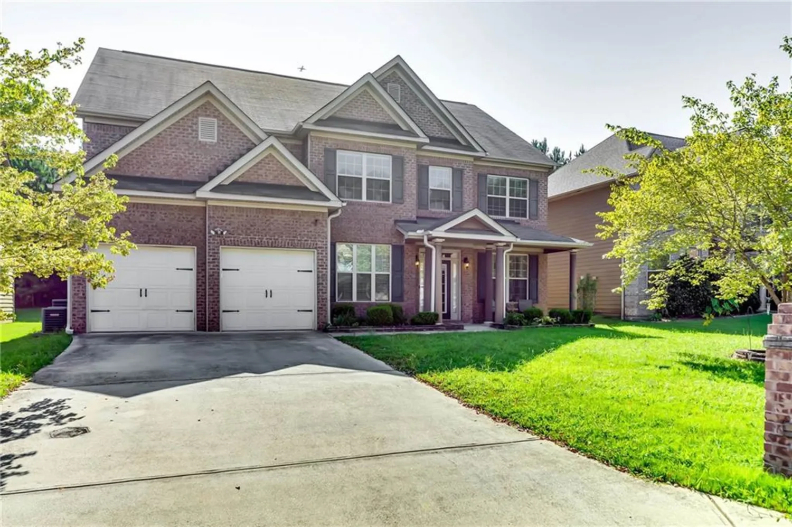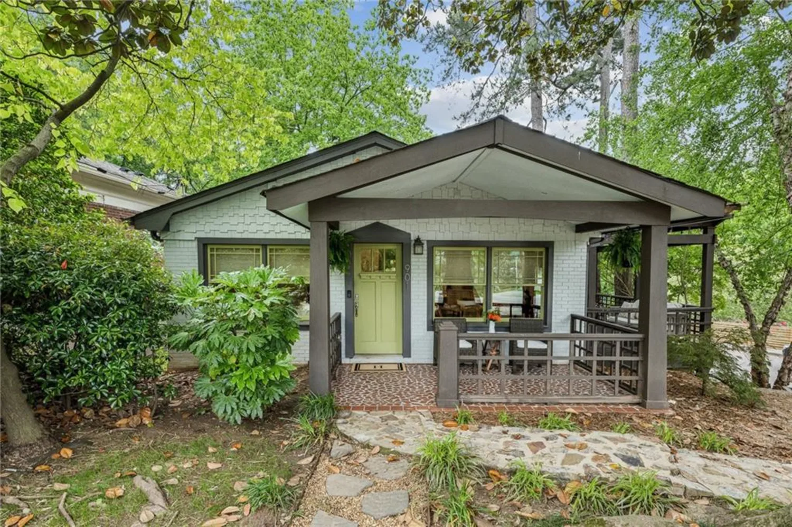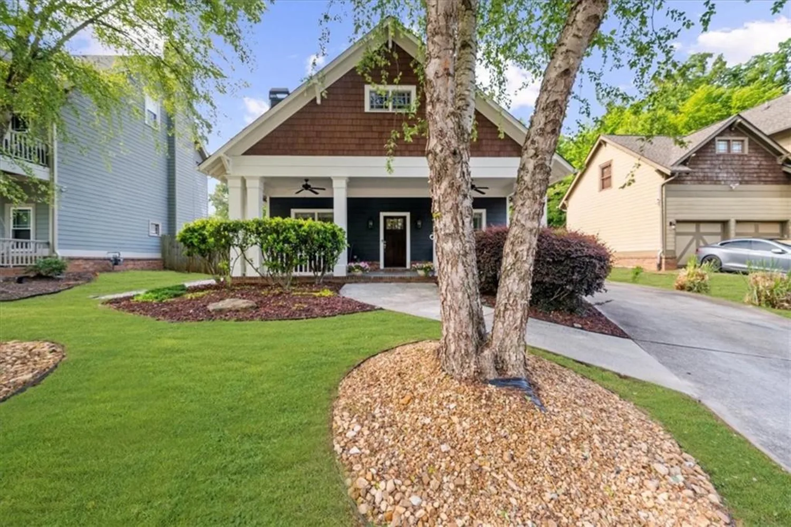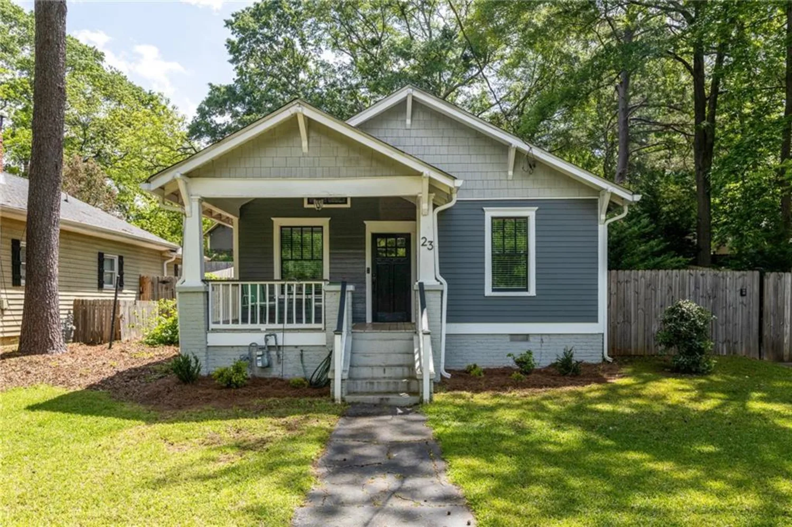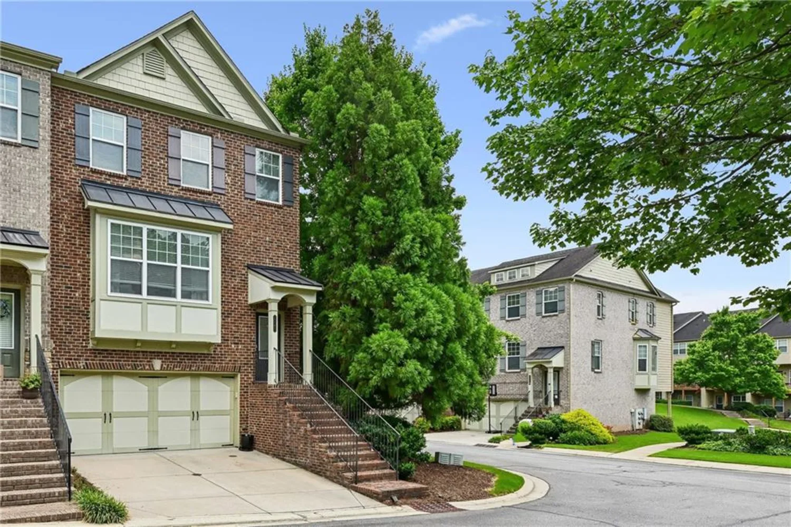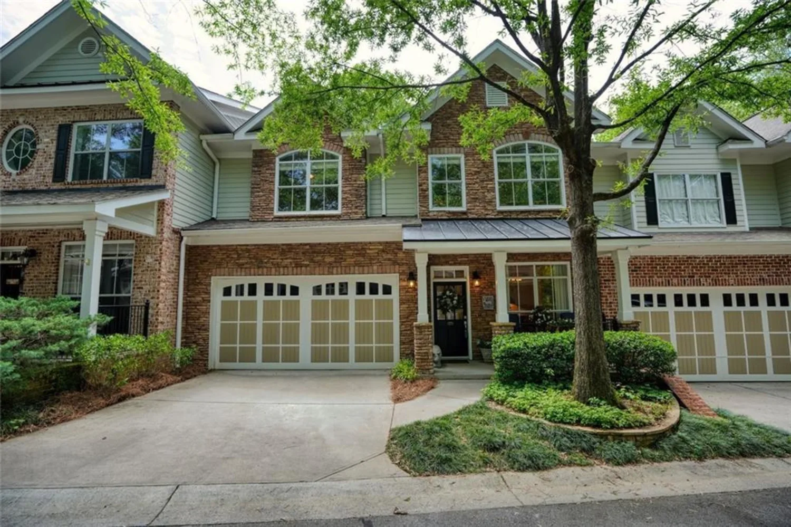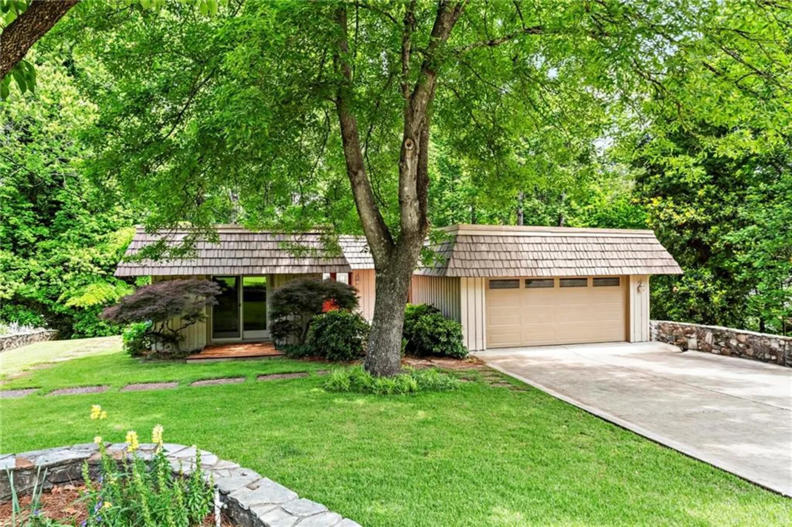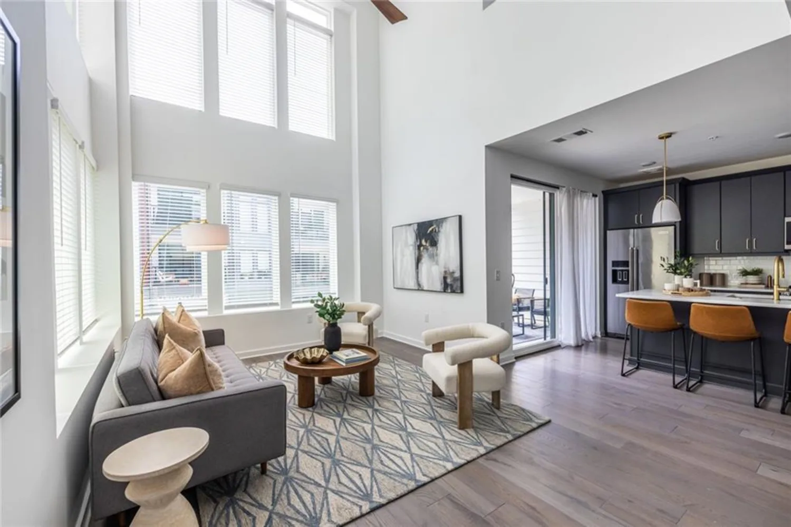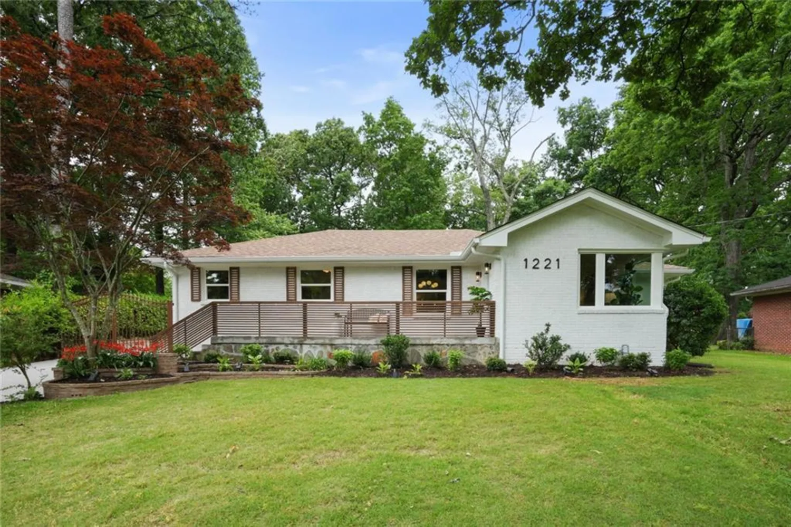2798 glenlocke circle nwAtlanta, GA 30318
2798 glenlocke circle nwAtlanta, GA 30318
Description
This is your new home! Buy or Lease Purchase! An extraordinary Atlanta estate designed for luxury living and grand-scale entertaining! This stunning 4-bedroom, 3.5-bathroom home features a spectacular backyard haven and offers a picture-perfect setting for any occasion. The expansive fully fenced, private backyard can comfortably accommodate 100 guests complete with a convenient separate full bathroom. For the savvy owner, this picturesque backyard has proven to be a lucrative asset, generating significant income with curated events. The marvel continues when you enter the home to a completely remodeled chef's kitchen that will delight culinary enthusiasts. Boasting top-of-the-line stainless steel appliances including a wall oven and gas cooktop with convenient pot filler. This kitchen combines functionality with elegant design. Gorgeous, seamless granite countertops and backsplash provide ample workspace for cooking gourmet meals, while the walk-in pantry and abundant custom cabinetry offer exceptional storage and organization. The kitchen opens to the two-story great room that can go from comfortably seating 75 guests to a quiet movie night in front of the fireplace. The interior continues to impress with an open-concept layout featuring gleaming hardwood floors in the spacious and inviting separate dining room that can seat 12+. The luxurious main-level, primary suite with a spa-like bathroom and an expansive walk-in closet serves as the perfect retreat. Practical amenities include a 2-car garage and extended driveway for plentiful parking. With the motivated seller offering concessions for personalization, this property presents a rare opportunity to own a turnkey entertainer's paradise in Atlanta's upper westside—where luxury living meets income potential. This isn’t just a house, it’s a lifestyle opportunity for those who love to entertain, invest, or simply indulge in everyday luxury. Don't let this exceptional home slip away!
Property Details for 2798 Glenlocke Circle NW
- Subdivision ComplexGLENLOCKE GROVE PH 02
- Architectural StyleTraditional
- ExteriorGarden, Courtyard, Lighting, Private Yard, Private Entrance
- Num Of Garage Spaces2
- Num Of Parking Spaces2
- Parking FeaturesOn Street, Garage, Garage Door Opener, Attached, Kitchen Level
- Property AttachedNo
- Waterfront FeaturesNone
LISTING UPDATED:
- StatusActive
- MLS #7570395
- Days on Site16
- Taxes$6,107 / year
- HOA Fees$650 / year
- MLS TypeResidential
- Year Built2005
- Lot Size0.23 Acres
- CountryFulton - GA
LISTING UPDATED:
- StatusActive
- MLS #7570395
- Days on Site16
- Taxes$6,107 / year
- HOA Fees$650 / year
- MLS TypeResidential
- Year Built2005
- Lot Size0.23 Acres
- CountryFulton - GA
Building Information for 2798 Glenlocke Circle NW
- StoriesOne and One Half
- Year Built2005
- Lot Size0.2300 Acres
Payment Calculator
Term
Interest
Home Price
Down Payment
The Payment Calculator is for illustrative purposes only. Read More
Property Information for 2798 Glenlocke Circle NW
Summary
Location and General Information
- Community Features: None
- Directions: Use GPS
- View: City
- Coordinates: 33.79655,-84.481744
School Information
- Elementary School: William M.Boyd
- Middle School: John Lewis Invictus Academy/Harper-Archer
- High School: Frederick Douglass
Taxes and HOA Information
- Parcel Number: 17 0257 LL0807
- Tax Year: 2024
- Association Fee Includes: Reserve Fund, Maintenance Grounds
- Tax Legal Description: See Deed Book and Page
- Tax Lot: 50
Virtual Tour
Parking
- Open Parking: Yes
Interior and Exterior Features
Interior Features
- Cooling: Heat Pump
- Heating: Central, Natural Gas
- Appliances: Dishwasher, Disposal, Gas Cooktop, Microwave, Refrigerator, Range Hood, Other
- Basement: None
- Fireplace Features: Family Room, Gas Log, Gas Starter, Great Room
- Flooring: Hardwood, Ceramic Tile, Wood, Tile
- Interior Features: Walk-In Closet(s)
- Levels/Stories: One and One Half
- Other Equipment: None
- Window Features: Window Treatments
- Kitchen Features: Breakfast Bar, Cabinets White, Eat-in Kitchen, Kitchen Island, Pantry, Pantry Walk-In, Solid Surface Counters, Stone Counters, View to Family Room
- Master Bathroom Features: Separate His/Hers, Separate Tub/Shower, Soaking Tub
- Foundation: Slab
- Main Bedrooms: 1
- Total Half Baths: 1
- Bathrooms Total Integer: 4
- Main Full Baths: 2
- Bathrooms Total Decimal: 3
Exterior Features
- Accessibility Features: None
- Construction Materials: Brick Front, Blown-In Insulation, Wood Siding
- Fencing: Back Yard, Privacy, Wood
- Horse Amenities: None
- Patio And Porch Features: Front Porch, Patio, Terrace
- Pool Features: None
- Road Surface Type: Concrete
- Roof Type: Composition
- Security Features: Carbon Monoxide Detector(s), Smoke Detector(s)
- Spa Features: None
- Laundry Features: In Garage
- Pool Private: No
- Road Frontage Type: Private Road
- Other Structures: Outbuilding
Property
Utilities
- Sewer: Public Sewer
- Utilities: Cable Available, Electricity Available, Natural Gas Available, Phone Available, Sewer Available, Water Available, Underground Utilities
- Water Source: Public
- Electric: 110 Volts, 220 Volts, 220 Volts in Laundry
Property and Assessments
- Home Warranty: No
- Property Condition: Resale
Green Features
- Green Energy Efficient: Appliances, HVAC, Thermostat
- Green Energy Generation: None
Lot Information
- Above Grade Finished Area: 2405
- Common Walls: No Common Walls
- Lot Features: Back Yard, Landscaped, Level, Sloped, Front Yard, Private
- Waterfront Footage: None
Rental
Rent Information
- Land Lease: No
- Occupant Types: Owner
Public Records for 2798 Glenlocke Circle NW
Tax Record
- 2024$6,107.00 ($508.92 / month)
Home Facts
- Beds4
- Baths3
- Total Finished SqFt2,405 SqFt
- Above Grade Finished2,405 SqFt
- Below Grade Finished195 SqFt
- StoriesOne and One Half
- Lot Size0.2300 Acres
- StyleSingle Family Residence
- Year Built2005
- APN17 0257 LL0807
- CountyFulton - GA
- Fireplaces1




