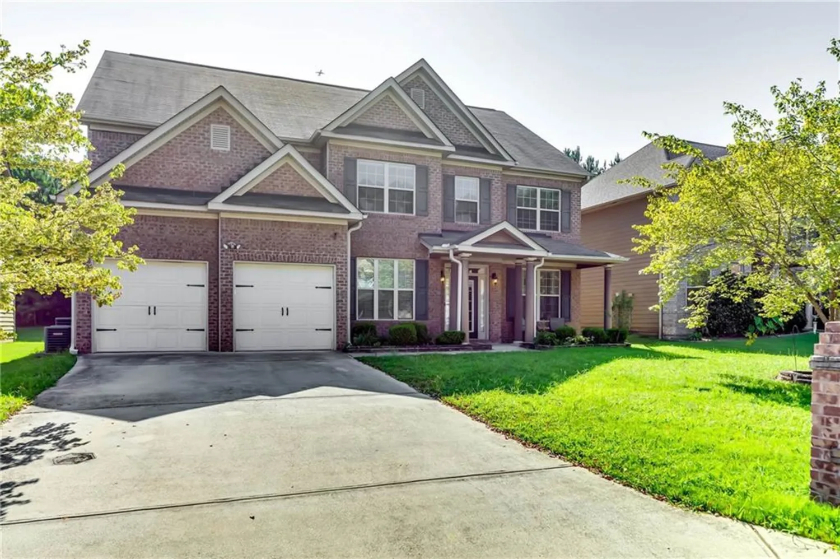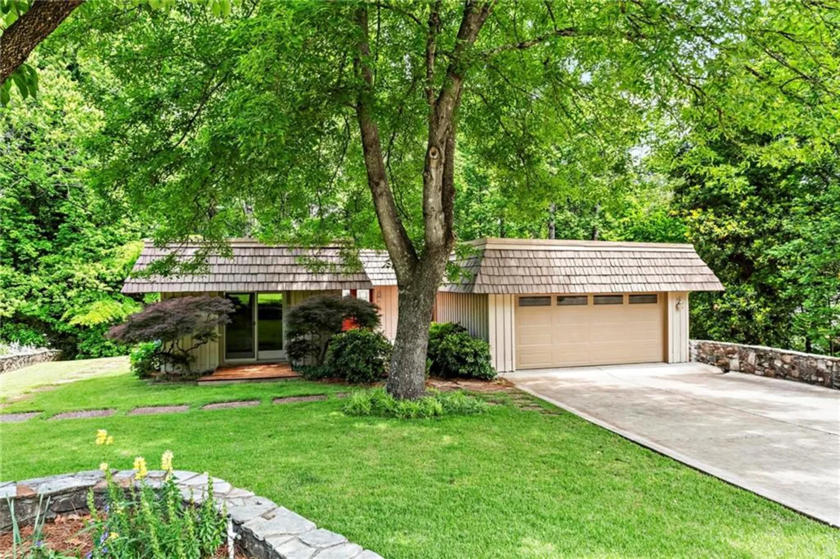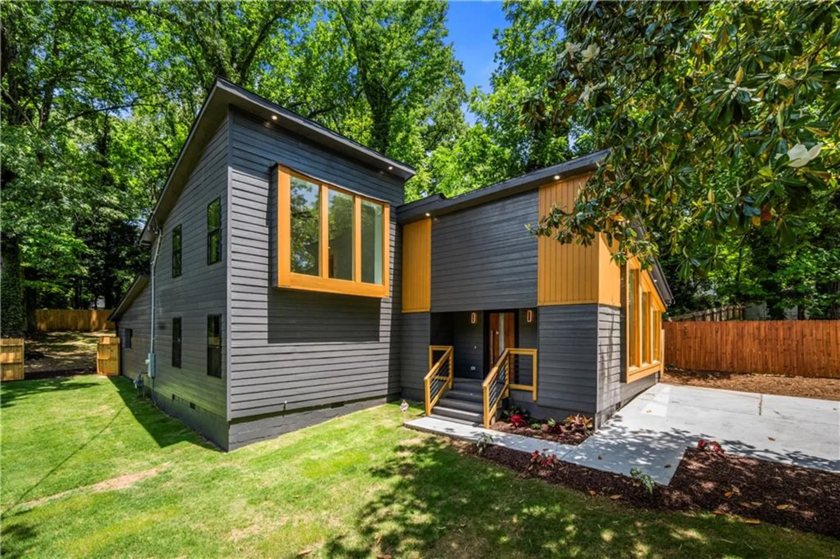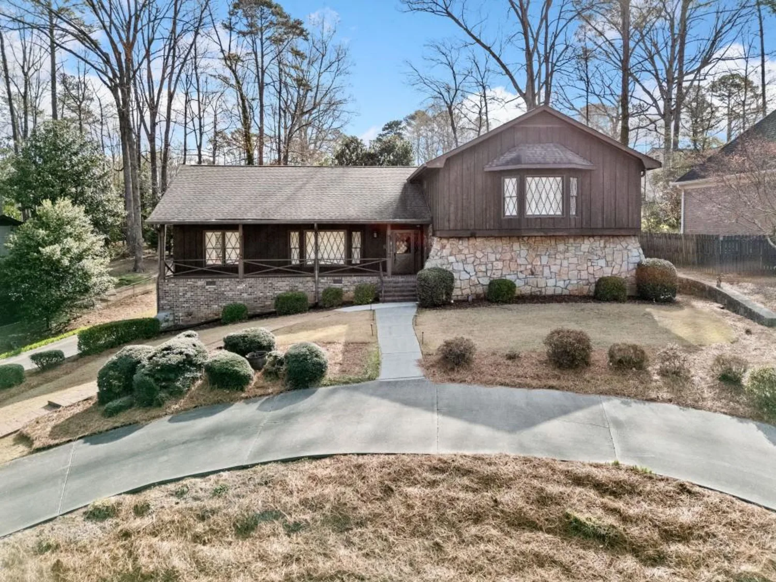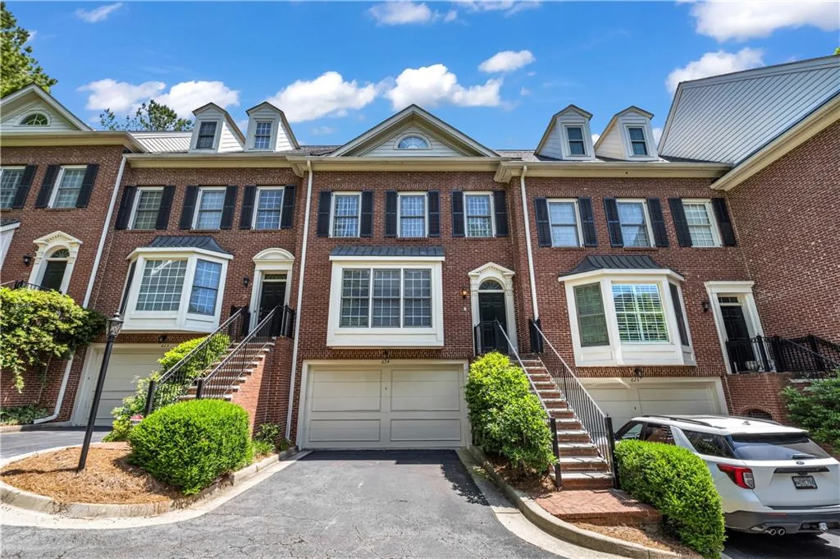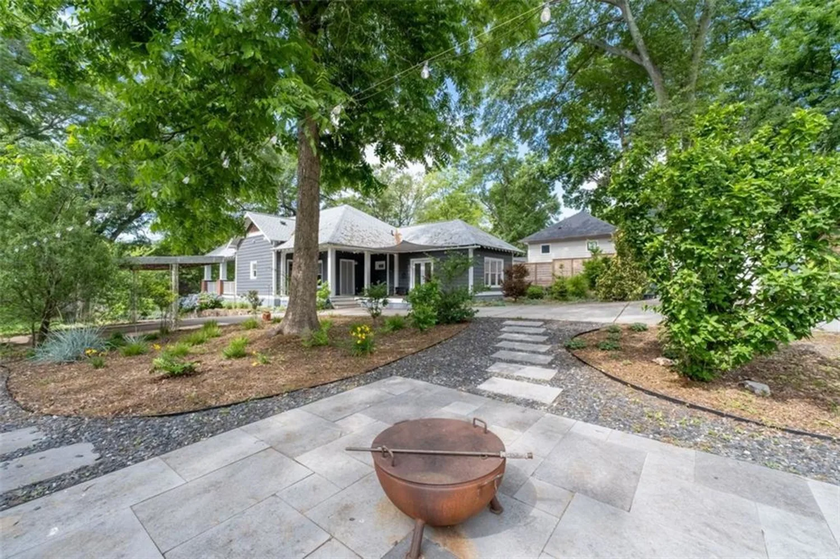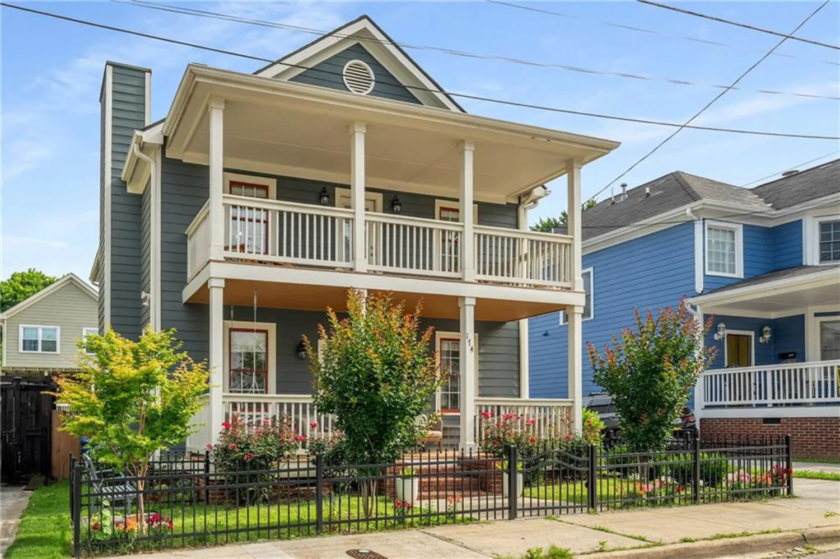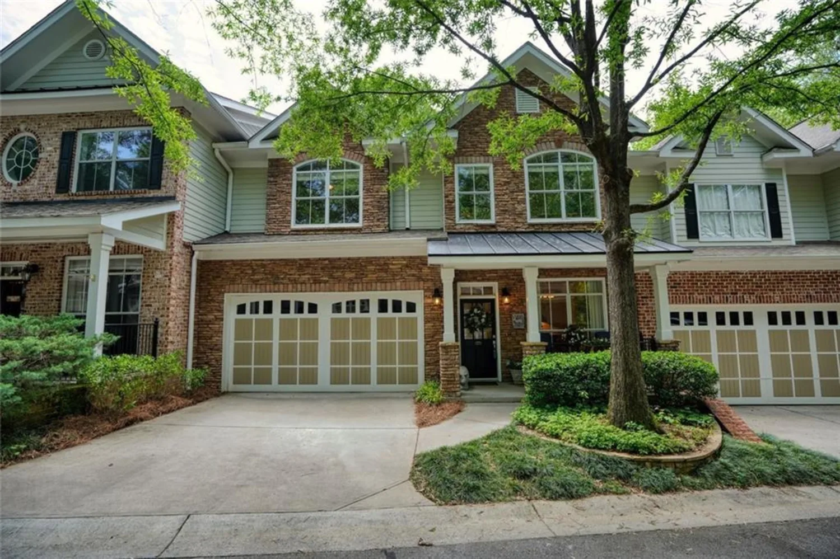399 pratt drive se 910Atlanta, GA 30315
399 pratt drive se 910Atlanta, GA 30315
Description
OPEN HOUSE 5/17/25 from 2 p.m. to 4 p.m. Looking for a sophisticated Beltline Beauty--well look no further. This grand townhome is literally 10 steps to the beltline with a two story atrium overlooking the tree lined trail and the restaurants at The Beacon are at the end of the street providing the intown lifestyle of your dreams. This home provides an abundance of space-- walk up from your garage and be enveloped in the natural light from the 2 story atrium living room that flows seamlessly into the dining room and the stunning kitchen with dark cabinets, white stone countertops, designer lighting and professional grade appliances . Entertain guests in one of 3 private outdoor living spaces. The primary suite is on the main level with walk in closet and spa like bath. Upstairs is a loft space overlooking the atrium and another outdoor living space. The Secondary bedrooms are nice size and share a bathroom with a double vanity. The floor plan allows such flexibility--it would be great for roommates, guests and an office or kids could take over the entire second floor. What really strikes me in this home is the scale of the living spaces, the well thought out floor plan, the 3 private outdoor spaces and the amount of light that fills all the spaces--it is on a corner so there are large windows in every room. What a happy home, that is stylish and functional right on the beltline. The neighborhood is lively with energy and ease. Walk everywhere--to the east is Grant Park ,Glenwood Park and the Memorial Drive Corridor. Don't miss this one , there isn't another one like it! It is truly unique in all the right ways.
Property Details for 399 Pratt Drive SE 910
- Subdivision ComplexGrant Park
- Architectural StyleContemporary
- ExteriorBalcony, Courtyard
- Num Of Garage Spaces1
- Parking FeaturesDriveway, Garage
- Property AttachedYes
- Waterfront FeaturesNone
LISTING UPDATED:
- StatusActive
- MLS #7580332
- Days on Site1
- Taxes$11,126 / year
- HOA Fees$380 / month
- MLS TypeResidential
- Year Built2020
- CountryFulton - GA
LISTING UPDATED:
- StatusActive
- MLS #7580332
- Days on Site1
- Taxes$11,126 / year
- HOA Fees$380 / month
- MLS TypeResidential
- Year Built2020
- CountryFulton - GA
Building Information for 399 Pratt Drive SE 910
- StoriesThree Or More
- Year Built2020
- Lot Size0.0513 Acres
Payment Calculator
Term
Interest
Home Price
Down Payment
The Payment Calculator is for illustrative purposes only. Read More
Property Information for 399 Pratt Drive SE 910
Summary
Location and General Information
- Community Features: Homeowners Assoc, Near Beltline, Near Schools, Near Shopping, Sidewalks
- Directions: Please use GPS. Building 901-910 walk up the stairs and follow the path to the back and the porch is up on the right.
- View: Other
- Coordinates: 33.724812,-84.374447
School Information
- Elementary School: Parkside
- Middle School: Martin L. King Jr.
- High School: Maynard Jackson
Taxes and HOA Information
- Tax Year: 2024
- Association Fee Includes: Maintenance Grounds, Maintenance Structure, Termite, Trash
- Tax Legal Description: 14-0042-LL-173-7
Virtual Tour
- Virtual Tour Link PP: https://www.propertypanorama.com/399-Pratt-Drive-SE-Unit-910-Atlanta-GA-30315/unbranded
Parking
- Open Parking: Yes
Interior and Exterior Features
Interior Features
- Cooling: Ceiling Fan(s), Central Air, Zoned
- Heating: Central, Electric
- Appliances: Dishwasher, Disposal, Dryer, Electric Cooktop, Electric Oven, Electric Water Heater, Microwave, Self Cleaning Oven
- Basement: None
- Fireplace Features: None
- Flooring: Carpet, Ceramic Tile, Hardwood
- Interior Features: Double Vanity, High Ceilings 9 ft Lower, High Ceilings 9 ft Main, High Speed Internet, His and Hers Closets, Walk-In Closet(s)
- Levels/Stories: Three Or More
- Other Equipment: None
- Window Features: Insulated Windows
- Kitchen Features: Cabinets Other, Eat-in Kitchen, Kitchen Island, Pantry, Solid Surface Counters, View to Family Room
- Master Bathroom Features: Double Vanity, Shower Only
- Foundation: Slab
- Main Bedrooms: 1
- Total Half Baths: 1
- Bathrooms Total Integer: 3
- Main Full Baths: 1
- Bathrooms Total Decimal: 2
Exterior Features
- Accessibility Features: None
- Construction Materials: Brick 3 Sides, Cement Siding
- Fencing: None
- Horse Amenities: None
- Patio And Porch Features: Covered, Deck, Front Porch, Side Porch
- Pool Features: None
- Road Surface Type: Asphalt, Concrete
- Roof Type: Composition
- Security Features: Carbon Monoxide Detector(s), Fire Sprinkler System, Secured Garage/Parking, Smoke Detector(s)
- Spa Features: None
- Laundry Features: In Hall, Upper Level
- Pool Private: No
- Road Frontage Type: Private Road
- Other Structures: None
Property
Utilities
- Sewer: Public Sewer
- Utilities: Cable Available, Electricity Available, Phone Available, Sewer Available, Underground Utilities, Water Available
- Water Source: Public
- Electric: 110 Volts
Property and Assessments
- Home Warranty: No
- Property Condition: Updated/Remodeled
Green Features
- Green Energy Efficient: Appliances, Lighting, Thermostat, Windows
- Green Energy Generation: None
Lot Information
- Common Walls: End Unit
- Lot Features: Other
- Waterfront Footage: None
Multi Family
- # Of Units In Community: 910
Rental
Rent Information
- Land Lease: No
- Occupant Types: Vacant
Public Records for 399 Pratt Drive SE 910
Tax Record
- 2024$11,126.00 ($927.17 / month)
Home Facts
- Beds3
- Baths2
- Total Finished SqFt2,881 SqFt
- StoriesThree Or More
- Lot Size0.0513 Acres
- StyleCondominium
- Year Built2020
- CountyFulton - GA




