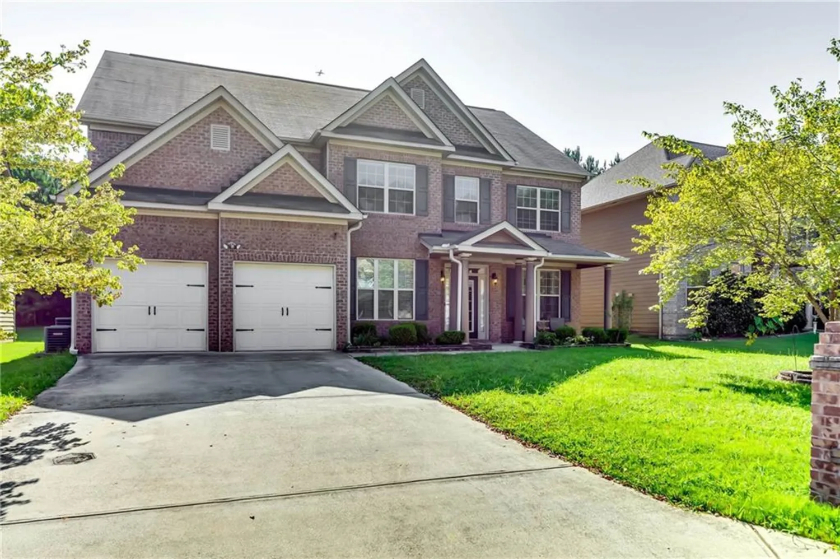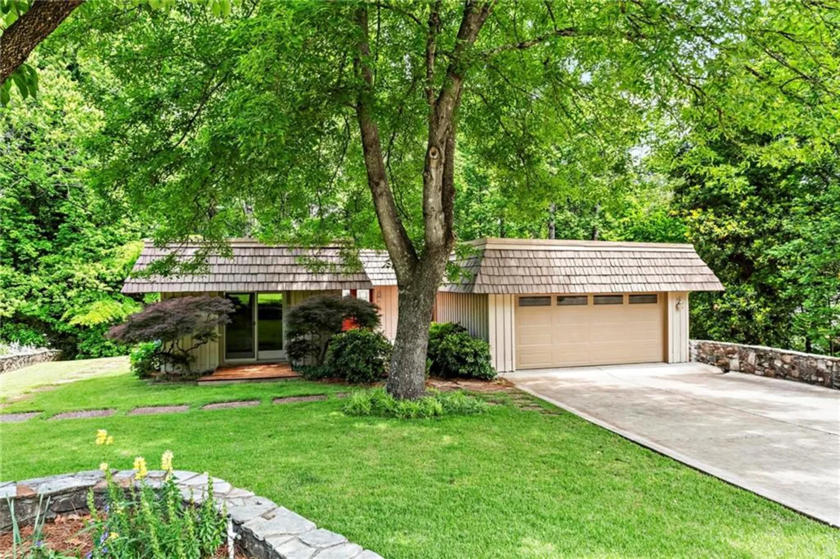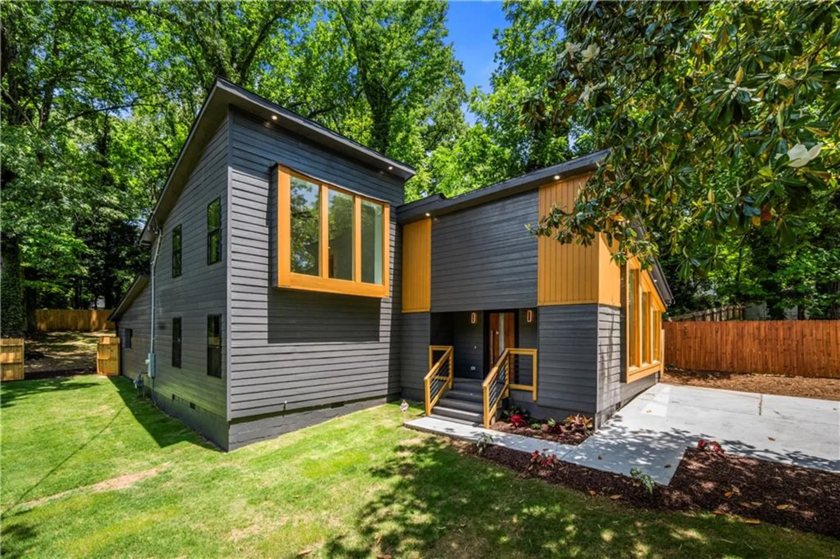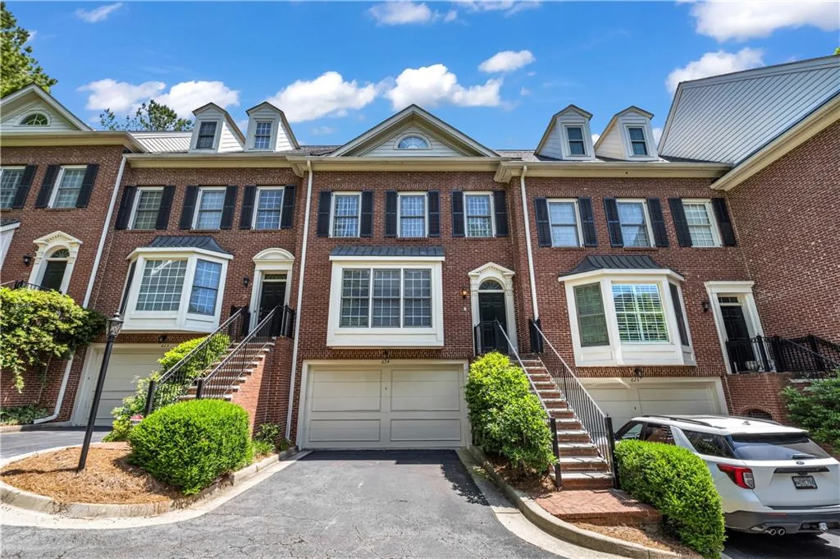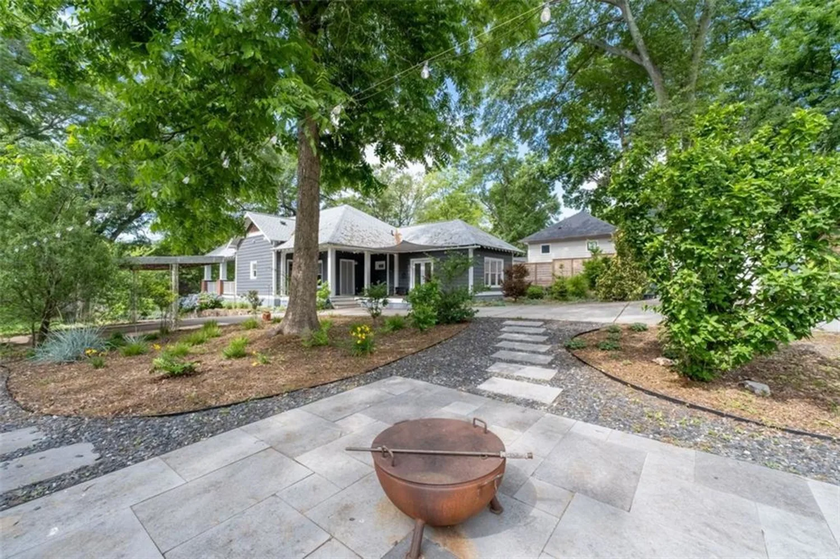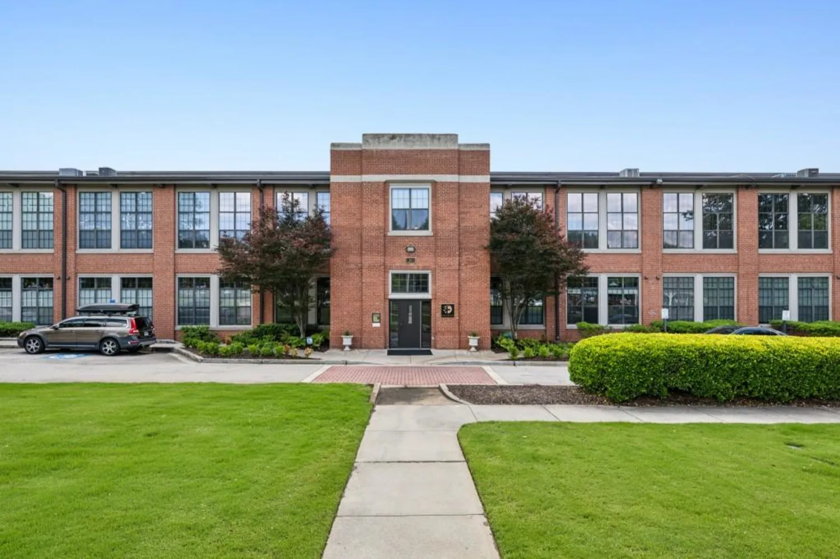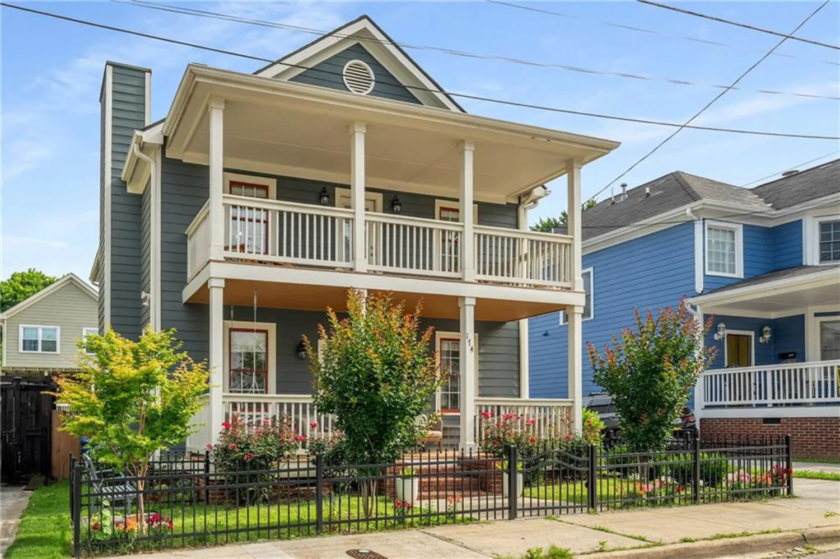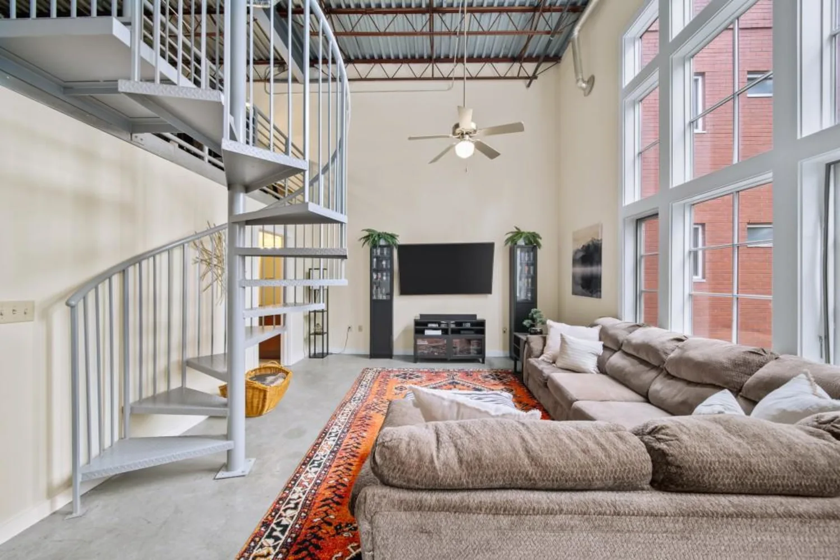2143 yancey lane neAtlanta, GA 30319
2143 yancey lane neAtlanta, GA 30319
Description
Beautifully updated end-unit townhome in one of Brookhaven’s most desirable gated communities! This rare find offers a two-car garage, an oversized deck, and the privacy of an end-unit—all within walking distance to Briarwood Park and Brookhaven Village’s shops, restaurants, and local hotspots. Inside, you’ll find three spacious en-suite bedrooms, each with its own private bath, offering both comfort and flexibility. The light-filled interior features updated lighting, recessed lighting, tray ceilings, crown molding, arched doorways, and multiple living and dining areas that create a sophisticated yet welcoming atmosphere. The heart of the home is the open-concept main level, where the family room and dining area flow seamlessly out to a spacious deck—perfect for entertaining or relaxing outdoors. The chef’s kitchen has upgraded cabinetry and hardware, new backsplash, a pantry, gas cooktop, stainless steel appliances and is complemented by natural light pouring in from the many windows throughout the home. Upstairs, the oversized primary suite includes a custom walk-in closet, dual vanity, soaking tub, walk-in shower, and a private water closet. A generously sized secondary bedroom with its own en-suite bath and walk-in closet completes the upper level. The terrace level offers a third bedroom, full bath, and direct access to a backyard space, plus the garage entry and additional storage. This gated community offers resort-style amenities including a pool, dog runs, and expansive green space—perfect for pets, kids, or simply enjoying the outdoors. Don’t miss the opportunity to own this turn-key, low-maintenance home, with one of the lowest HOA fees in the area, and in a prime Brookhaven location! Plenty of visitor parking!!!Beautifully updated end-unit townhome in one of Brookhaven’s most desirable gated communities! This rare find offers a two-car garage, an oversized deck, and the privacy of an end-unit—all within walking distance to Briarwood Park and Brookhaven Village’s shops, restaurants, and local hotspots. Inside, you’ll find three spacious en-suite bedrooms, each with its own private bath, offering both comfort and flexibility. The light-filled interior features updated lighting, recessed lighting, tray ceilings, crown molding, arched doorways, and multiple living and dining areas that create a sophisticated yet welcoming atmosphere. The heart of the home is the open-concept main level, where the family room and dining area flow seamlessly out to a spacious deck—perfect for entertaining or relaxing outdoors. The chef’s kitchen has upgraded cabinetry and hardware, new backsplash, a pantry, gas cooktop, stainless steel appliances and is complemented by natural light pouring in from the many windows throughout the home. Upstairs, the oversized primary suite includes a custom walk-in closet, dual vanity, soaking tub, walk-in shower, and a private water closet. A generously sized secondary bedroom with its own en-suite bath and walk-in closet completes the upper level. The terrace level offers a third bedroom, full bath, and direct access to a backyard space, plus the garage entry and additional storage. This gated community offers resort-style amenities including a pool, dog runs, and expansive green space—perfect for pets, kids, or simply enjoying the outdoors. Don’t miss the opportunity to own this turn-key, low-maintenance home, with one of the lowest HOA fees in the area, and in a prime Brookhaven location! Plenty of visitor parking!!!
Property Details for 2143 Yancey Lane NE
- Subdivision ComplexCobblestone at Brookhaven
- Architectural StyleTownhouse, Traditional
- ExteriorLighting, Private Entrance, Private Yard
- Num Of Garage Spaces2
- Parking FeaturesAttached, Driveway, Garage, Level Driveway, On Street
- Property AttachedYes
- Waterfront FeaturesNone
LISTING UPDATED:
- StatusPending
- MLS #7574089
- Days on Site3
- Taxes$5,073 / year
- HOA Fees$325 / month
- MLS TypeResidential
- Year Built2006
- Lot Size0.02 Acres
- CountryDekalb - GA
LISTING UPDATED:
- StatusPending
- MLS #7574089
- Days on Site3
- Taxes$5,073 / year
- HOA Fees$325 / month
- MLS TypeResidential
- Year Built2006
- Lot Size0.02 Acres
- CountryDekalb - GA
Building Information for 2143 Yancey Lane NE
- StoriesThree Or More
- Year Built2006
- Lot Size0.0200 Acres
Payment Calculator
Term
Interest
Home Price
Down Payment
The Payment Calculator is for illustrative purposes only. Read More
Property Information for 2143 Yancey Lane NE
Summary
Location and General Information
- Community Features: Dog Park, Gated, Homeowners Assoc, Near Schools, Near Shopping, Near Trails/Greenway, Park, Playground, Pool, Sidewalks, Street Lights
- Directions: Please use GPS.
- View: Other
- Coordinates: 33.847712,-84.332339
School Information
- Elementary School: Woodward
- Middle School: Sequoyah - DeKalb
- High School: Cross Keys
Taxes and HOA Information
- Parcel Number: 18 201 20 032
- Tax Year: 2024
- Tax Legal Description: UNIT 45 BLDG F 05-JAN-07 0AC COBBLESTONE AT BROOKHAVEN BLDGS B, E, F, K & O 0
Virtual Tour
Parking
- Open Parking: Yes
Interior and Exterior Features
Interior Features
- Cooling: Central Air
- Heating: Forced Air, Natural Gas, Zoned
- Appliances: Dishwasher, Disposal, Dryer, Gas Range, Microwave, Refrigerator, Washer
- Basement: Daylight, Exterior Entry, Finished, Finished Bath, Interior Entry, Walk-Out Access
- Fireplace Features: Family Room, Gas Starter
- Flooring: Hardwood, Luxury Vinyl
- Interior Features: Crown Molding, Disappearing Attic Stairs, Double Vanity, Entrance Foyer, High Ceilings 9 ft Main, High Ceilings 9 ft Upper, Recessed Lighting, Tray Ceiling(s), Walk-In Closet(s)
- Levels/Stories: Three Or More
- Other Equipment: None
- Window Features: Bay Window(s), Window Treatments
- Kitchen Features: Breakfast Bar, Cabinets White, Eat-in Kitchen, Pantry, Stone Counters, View to Family Room
- Master Bathroom Features: Double Vanity, Separate Tub/Shower, Soaking Tub
- Foundation: See Remarks
- Total Half Baths: 1
- Bathrooms Total Integer: 4
- Bathrooms Total Decimal: 3
Exterior Features
- Accessibility Features: None
- Construction Materials: Brick, Frame
- Fencing: None
- Horse Amenities: None
- Patio And Porch Features: Deck, Patio, Rear Porch
- Pool Features: In Ground
- Road Surface Type: Asphalt, Paved
- Roof Type: Composition, Shingle
- Security Features: Secured Garage/Parking, Security Gate, Security System Owned
- Spa Features: Community
- Laundry Features: Laundry Room, Upper Level
- Pool Private: No
- Road Frontage Type: City Street
- Other Structures: None
Property
Utilities
- Sewer: Public Sewer
- Utilities: Cable Available, Electricity Available, Natural Gas Available, Sewer Available, Underground Utilities, Water Available
- Water Source: Public
- Electric: Other
Property and Assessments
- Home Warranty: No
- Property Condition: Resale
Green Features
- Green Energy Efficient: None
- Green Energy Generation: None
Lot Information
- Common Walls: End Unit
- Lot Features: Back Yard, Landscaped, Level, Private
- Waterfront Footage: None
Rental
Rent Information
- Land Lease: No
- Occupant Types: Owner
Public Records for 2143 Yancey Lane NE
Tax Record
- 2024$5,073.00 ($422.75 / month)
Home Facts
- Beds3
- Baths3
- Total Finished SqFt2,316 SqFt
- StoriesThree Or More
- Lot Size0.0200 Acres
- StyleTownhouse
- Year Built2006
- APN18 201 20 032
- CountyDekalb - GA
- Fireplaces1




