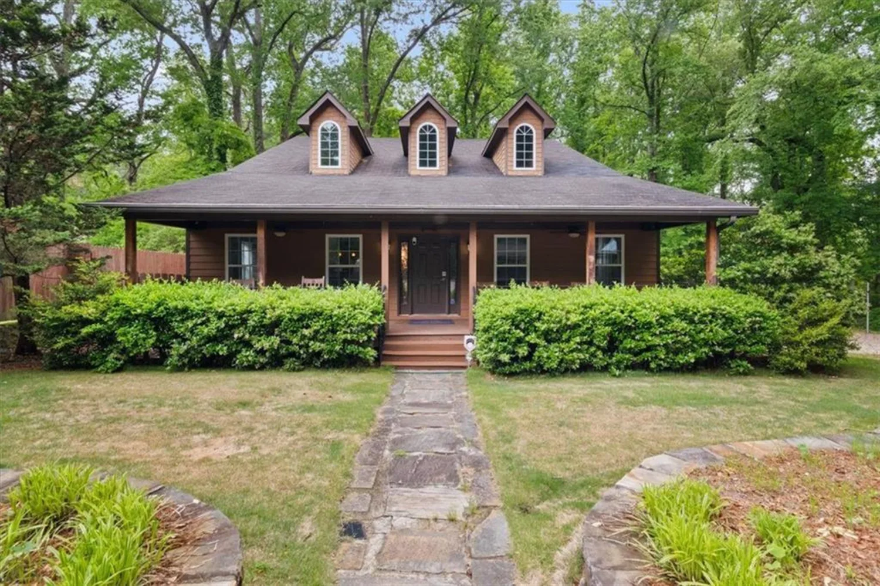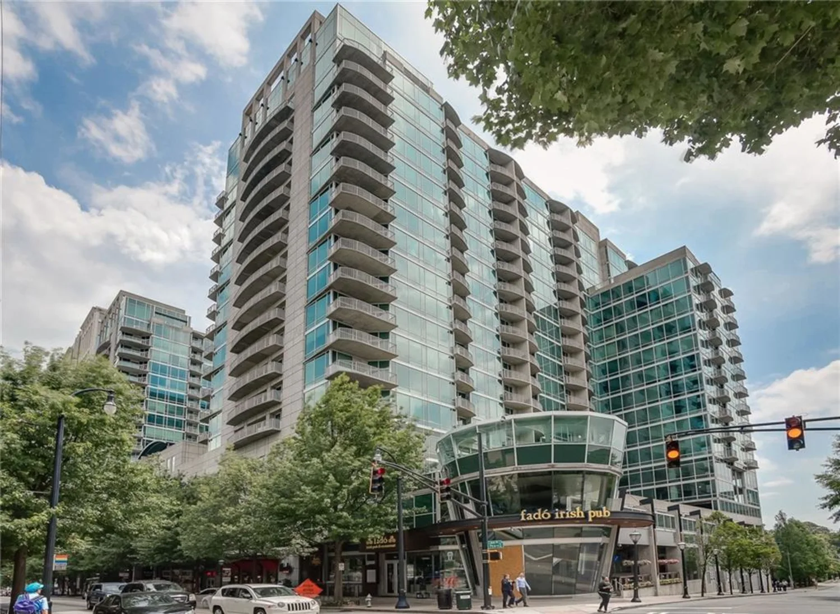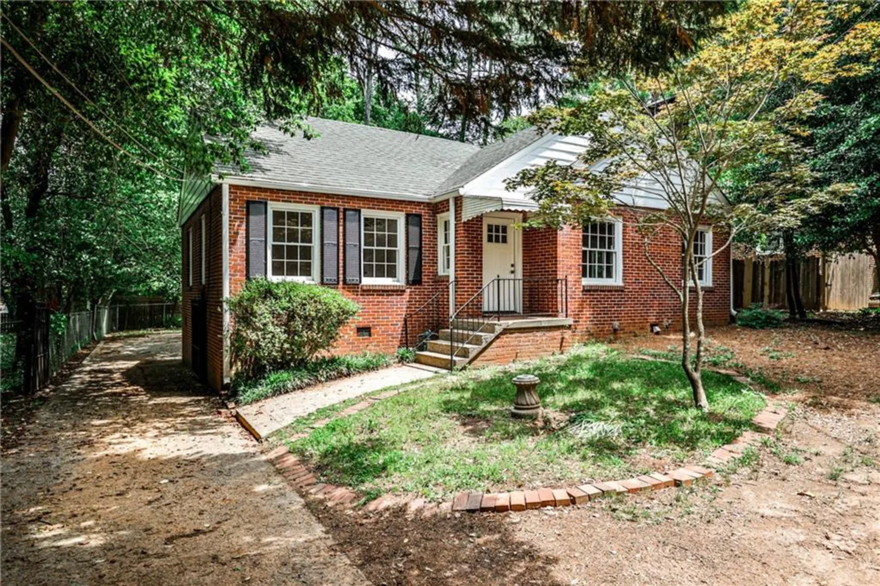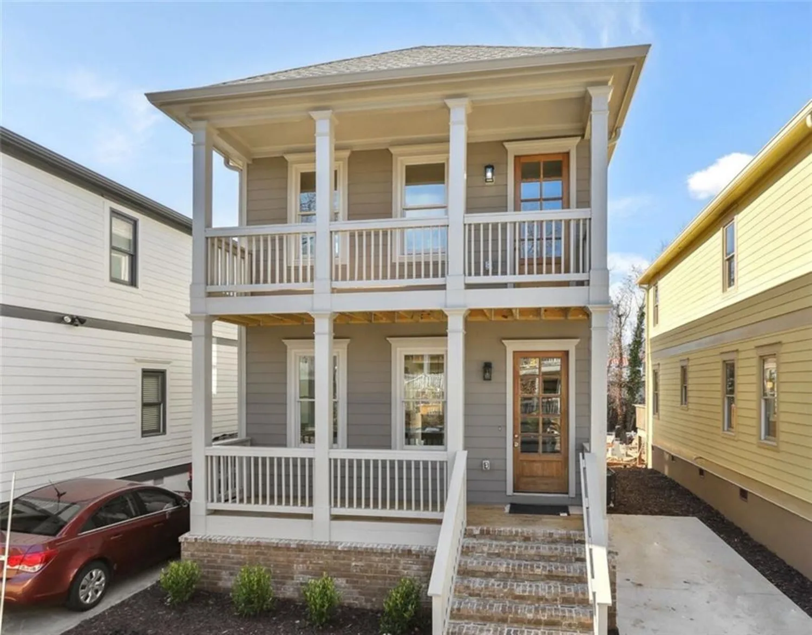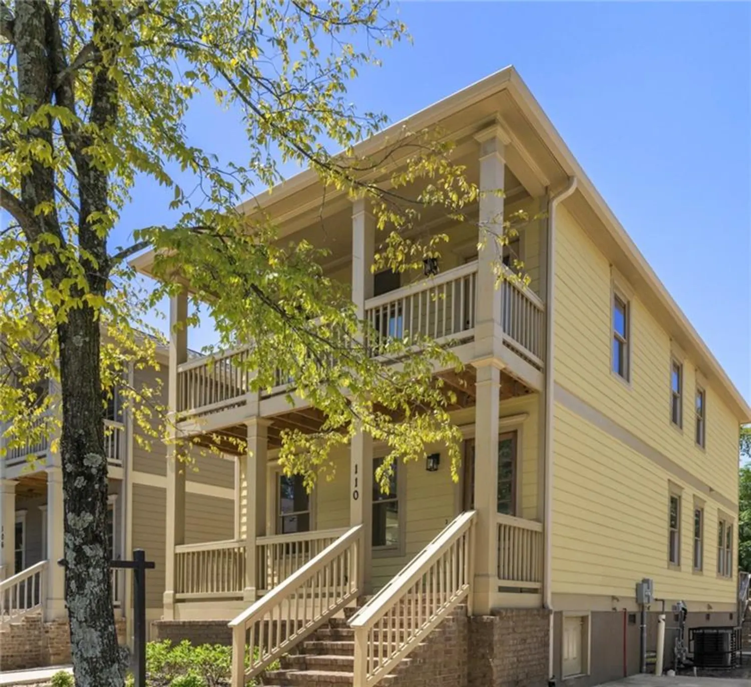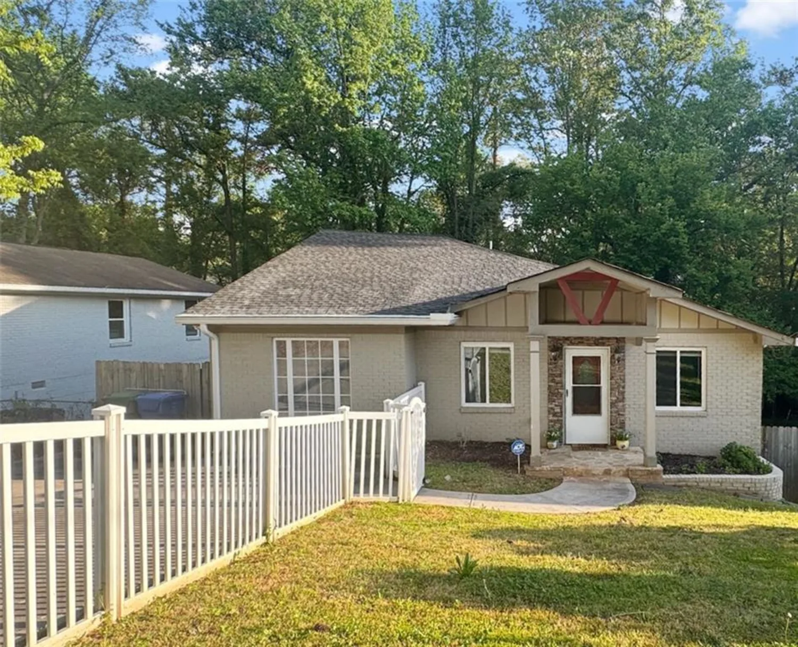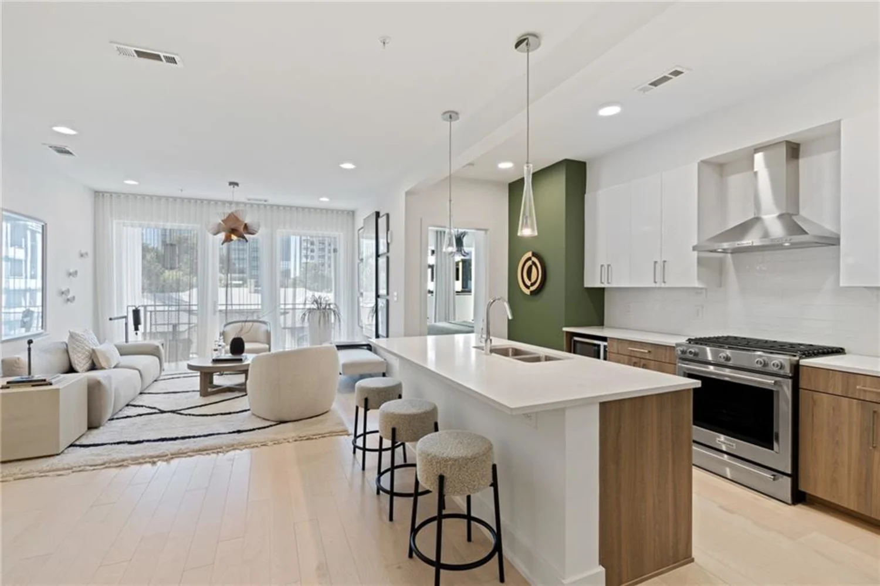3533 keswick driveAtlanta, GA 30341
3533 keswick driveAtlanta, GA 30341
Description
Beautiful 3BR 2BA traditional ranch home in sought-after Sexton Woods/Keswick neighborhood. This home has been updated and features hardwood floors and recessed lighting throughout the main level and a partial finished basement. The primary BR is spacious and features a large walk-in closet. The ensuite BA features a separate shower with rain shower head, dual sink vanity and tile flooring. There is an updated kitchen with breakfast bar and it features stainless steel appliances. There are 2 additional BR on the main level and a hallway BA that is tiled and has a bathtub/shower combination. The laundry is located on the main level. The basement is daylight and has a private entry. It can be used as an additional office, media room, playroom. There is a large private (fenced) backyard. Outdoor entertaining options include a deck as well as a screened porch with wood burning fireplace. You'll find Keswick Park and Blackburn Parks and their facilities a short distance away as well as some of the best dining, shopping, and schools in the Chamblee area. The Rail Path offers a dedicated walking and biking trail. Local cuisine ranges from fine dining, to pizza, to BBQ, to burgers- you name it! Come and check out this fabulous property.
Property Details for 3533 Keswick Drive
- Subdivision ComplexSexton Woods
- Architectural StyleRanch, Traditional
- ExteriorCourtyard, Private Entrance, Private Yard
- Num Of Parking Spaces4
- Parking FeaturesCarport, Covered, Driveway, Garage Faces Side, Kitchen Level
- Property AttachedNo
- Waterfront FeaturesNone
LISTING UPDATED:
- StatusActive
- MLS #7574157
- Days on Site12
- Taxes$6,870 / year
- MLS TypeResidential
- Year Built1956
- Lot Size0.27 Acres
- CountryDekalb - GA
LISTING UPDATED:
- StatusActive
- MLS #7574157
- Days on Site12
- Taxes$6,870 / year
- MLS TypeResidential
- Year Built1956
- Lot Size0.27 Acres
- CountryDekalb - GA
Building Information for 3533 Keswick Drive
- StoriesOne and One Half
- Year Built1956
- Lot Size0.2700 Acres
Payment Calculator
Term
Interest
Home Price
Down Payment
The Payment Calculator is for illustrative purposes only. Read More
Property Information for 3533 Keswick Drive
Summary
Location and General Information
- Community Features: Near Schools, Near Shopping, Near Trails/Greenway, Park, Playground, Street Lights
- Directions: GPS friendly. From Johnson Ferry Road turn onto Keswick Drive. Proceed to 3533 Keswick Drive.
- View: Neighborhood, Park/Greenbelt, Trees/Woods
- Coordinates: 33.894358,-84.312885
School Information
- Elementary School: Montgomery
- Middle School: Chamblee
- High School: Chamblee Charter
Taxes and HOA Information
- Parcel Number: 18 307 15 047
- Tax Year: 2024
- Tax Legal Description: All that tract or parcel of land lying and being in Land Lot 307 of the 18th District of Dekalb County, Georgia, and being Lot 11, Block T of Sexton Woods Subdivision, Section B, as shown on plat recorded in Plat Book24, Page 130, Dekalb County, Georgia records, which plat is incorporated herein by reference and made a part hereof.
Virtual Tour
- Virtual Tour Link PP: https://www.propertypanorama.com/3533-Keswick-Drive-Atlanta-GA-30341/unbranded
Parking
- Open Parking: Yes
Interior and Exterior Features
Interior Features
- Cooling: Central Air
- Heating: Central, Forced Air, Natural Gas
- Appliances: Dishwasher, Disposal, Dryer, Gas Range, Gas Water Heater, Microwave, Range Hood, Refrigerator, Self Cleaning Oven, Washer
- Basement: Crawl Space, Daylight, Exterior Entry, Finished, Partial, Walk-Out Access
- Fireplace Features: Brick, Masonry, Outside, Raised Hearth
- Flooring: Carpet, Ceramic Tile, Hardwood
- Interior Features: Central Vacuum, High Speed Internet, Low Flow Plumbing Fixtures, Recessed Lighting
- Levels/Stories: One and One Half
- Other Equipment: None
- Window Features: Window Treatments
- Kitchen Features: Breakfast Bar, Cabinets White, Stone Counters, View to Family Room
- Master Bathroom Features: Double Vanity, Separate Tub/Shower
- Foundation: Block
- Main Bedrooms: 3
- Bathrooms Total Integer: 2
- Main Full Baths: 2
- Bathrooms Total Decimal: 2
Exterior Features
- Accessibility Features: None
- Construction Materials: Brick, Shingle Siding
- Fencing: Back Yard, Fenced
- Horse Amenities: None
- Patio And Porch Features: Breezeway, Covered
- Pool Features: None
- Road Surface Type: Asphalt
- Roof Type: Composition, Shingle
- Security Features: Security System Owned, Smoke Detector(s)
- Spa Features: None
- Laundry Features: In Bathroom, Main Level
- Pool Private: No
- Road Frontage Type: City Street
- Other Structures: Outbuilding
Property
Utilities
- Sewer: Public Sewer
- Utilities: Cable Available, Electricity Available, Natural Gas Available, Sewer Available, Water Available
- Water Source: Public
- Electric: 110 Volts, 220 Volts in Laundry
Property and Assessments
- Home Warranty: No
- Property Condition: Resale
Green Features
- Green Energy Efficient: Appliances
- Green Energy Generation: None
Lot Information
- Common Walls: No Common Walls
- Lot Features: Back Yard, Front Yard, Private
- Waterfront Footage: None
Rental
Rent Information
- Land Lease: No
- Occupant Types: Owner
Public Records for 3533 Keswick Drive
Tax Record
- 2024$6,870.00 ($572.50 / month)
Home Facts
- Beds3
- Baths2
- Total Finished SqFt2,121 SqFt
- StoriesOne and One Half
- Lot Size0.2700 Acres
- StyleSingle Family Residence
- Year Built1956
- APN18 307 15 047
- CountyDekalb - GA
- Fireplaces1





