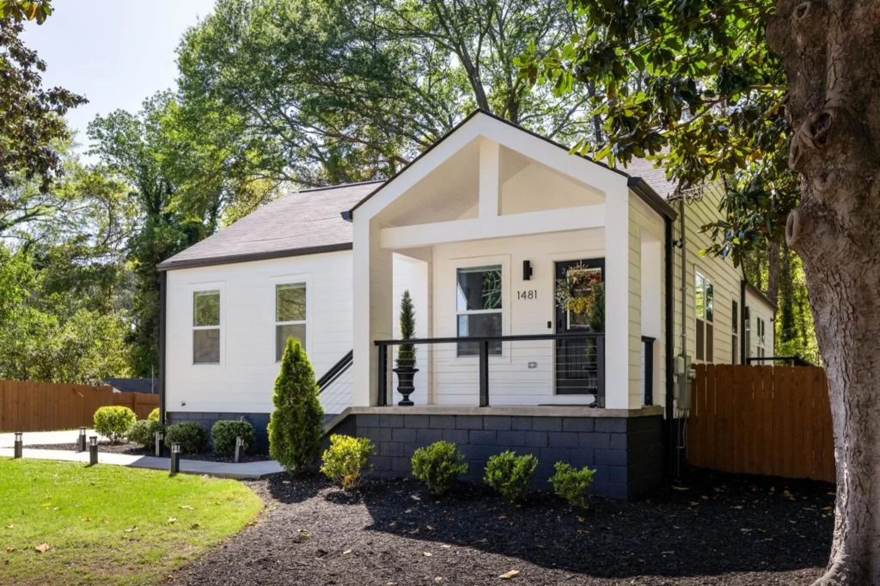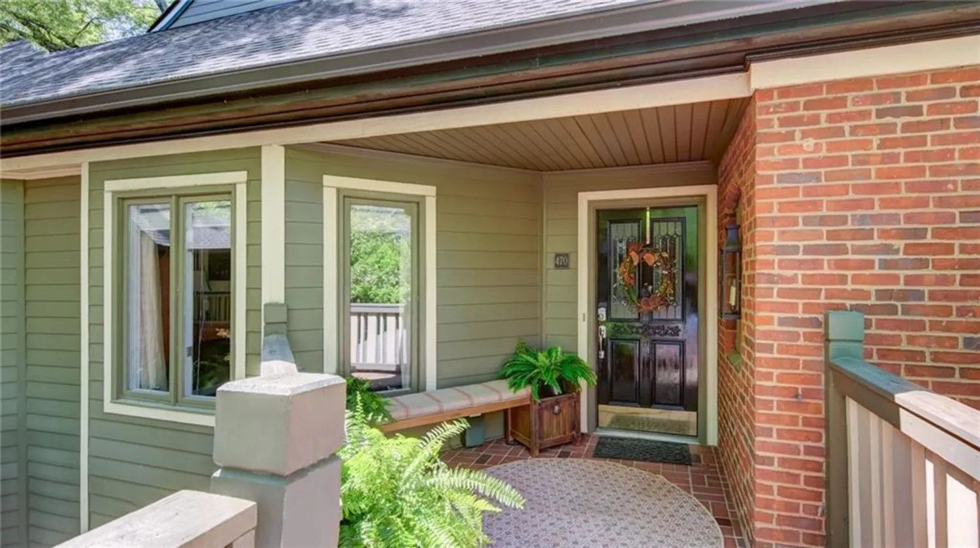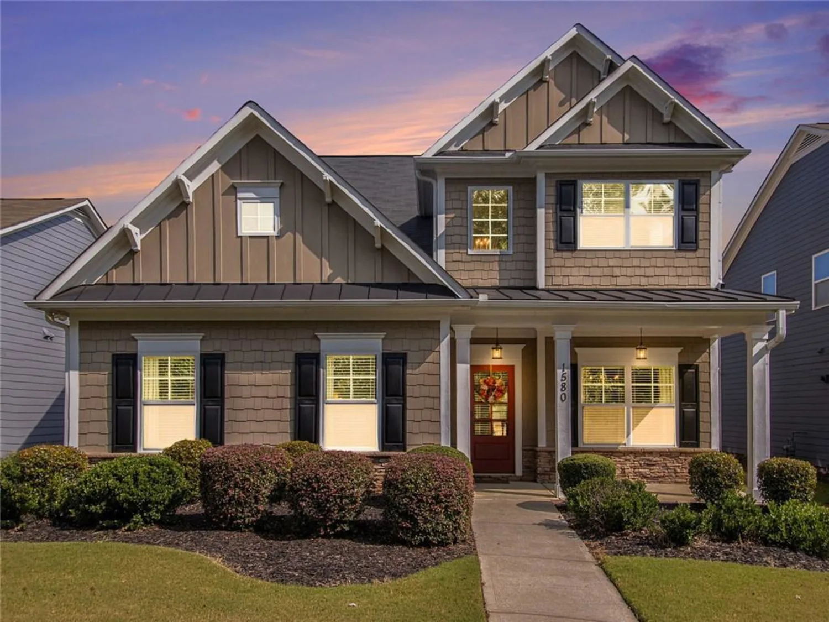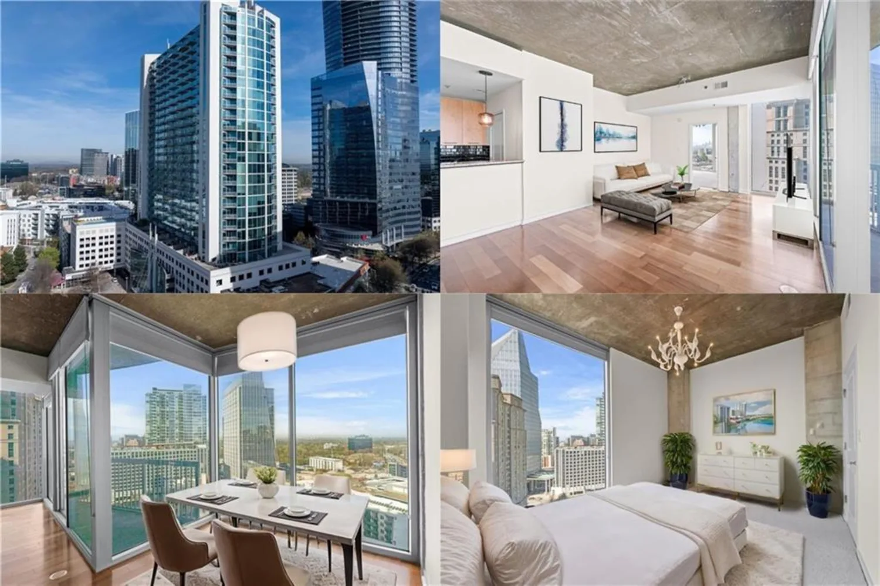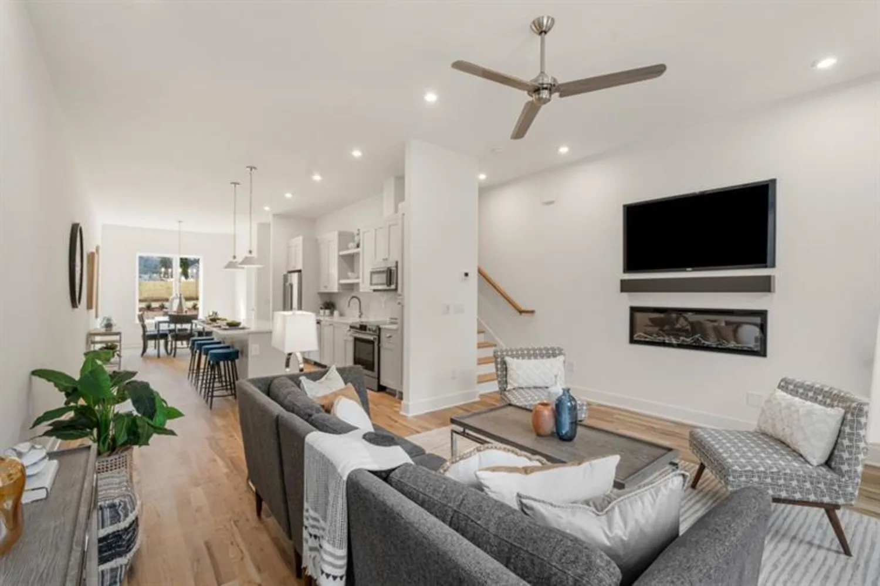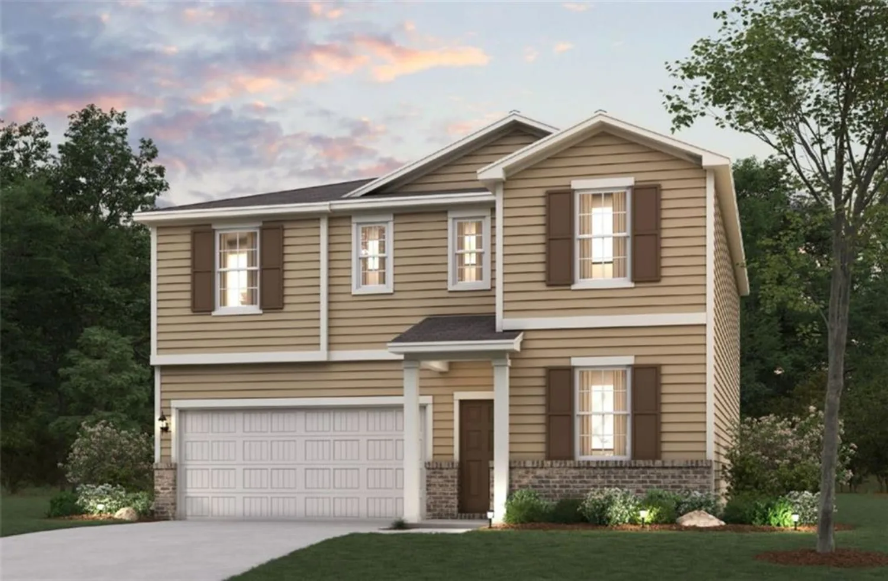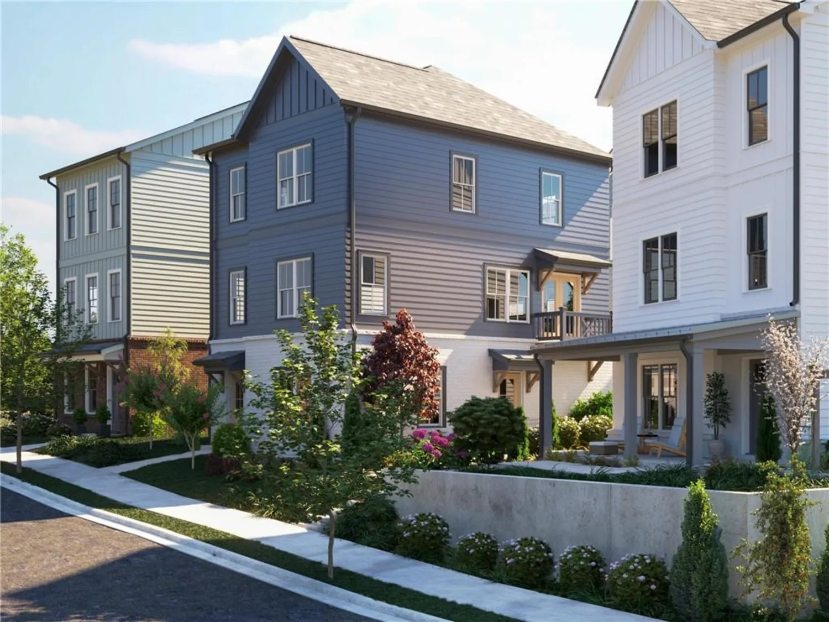775 juniper street ne 111Atlanta, GA 30308
775 juniper street ne 111Atlanta, GA 30308
Description
There is always somewhere to unwind at J5! This beautifully crafted 2-bedroom, 2-bathroom home is one of the largest floorplans J5 has to offer and carefully designed to be a peaceful and relaxing oasis. This light-soaked home boasts 2 oversized bedrooms, each featuring a sizable walk-in closet. The bathrooms offer backlit mirrors, contrasting cabinetry with full overlay flat panel doors, and soft close hardware. Perfect for entertaining, the large open-concept living/dining area features top-of-the-line stainless steel KitchenAid appliances with gas cooking, quartz countertops, and wide plank hardwood flooring. J5 offers the ultimate in Intown living: quality construction, convenient location, unmatched service, and amenities. Soak up the sun next to the saltwater pool or pick fresh herbs from the garden deck for your chef-inspired dinner. Luxury conveniences continue with a 24-hour concierge, state-of-the-art fitness center, pet spa, and an open-air rooftop lounge!
Property Details for 775 Juniper Street NE 111
- Subdivision ComplexJ5
- Architectural StyleContemporary, Modern
- ExteriorBalcony, Courtyard, Gas Grill, Rear Stairs
- Num Of Garage Spaces2
- Num Of Parking Spaces2
- Parking FeaturesAssigned, Deeded, Garage, Garage Door Opener
- Property AttachedYes
- Waterfront FeaturesNone
LISTING UPDATED:
- StatusActive
- MLS #7534459
- Days on Site171
- Taxes$1 / year
- HOA Fees$629 / month
- MLS TypeResidential
- Year Built2020
- CountryFulton - GA
LISTING UPDATED:
- StatusActive
- MLS #7534459
- Days on Site171
- Taxes$1 / year
- HOA Fees$629 / month
- MLS TypeResidential
- Year Built2020
- CountryFulton - GA
Building Information for 775 Juniper Street NE 111
- StoriesOne
- Year Built2020
- Lot Size1.8190 Acres
Payment Calculator
Term
Interest
Home Price
Down Payment
The Payment Calculator is for illustrative purposes only. Read More
Property Information for 775 Juniper Street NE 111
Summary
Location and General Information
- Community Features: Business Center, Catering Kitchen, Clubhouse, Concierge, Fitness Center, Gated, Homeowners Assoc, Near Beltline, Near Public Transport, Near Schools, Near Shopping, Near Trails/Greenway
- Directions: GPS Friendly at the intersection of Juniper and 5th. Please enter the garage on 4th St between Juniper and Piedmont.
- View: City
- Coordinates: 33.775403,-84.382613
School Information
- Elementary School: Springdale Park
- Middle School: David T Howard
- High School: Midtown
Taxes and HOA Information
- Parcel Number: 14 004900051049
- Tax Year: 2022
- Association Fee Includes: Door person, Insurance, Maintenance Grounds, Maintenance Structure, Pest Control, Receptionist, Termite, Trash
- Tax Legal Description: n/a
- Tax Lot: 0
Virtual Tour
Parking
- Open Parking: No
Interior and Exterior Features
Interior Features
- Cooling: Central Air
- Heating: Electric
- Appliances: Dishwasher, Disposal, Dryer, Gas Cooktop, Gas Oven, Gas Water Heater, Microwave, Range Hood
- Basement: None
- Fireplace Features: None
- Flooring: Ceramic Tile, Hardwood
- Interior Features: High Ceilings 10 ft Main, Walk-In Closet(s)
- Levels/Stories: One
- Other Equipment: None
- Window Features: Insulated Windows
- Kitchen Features: None
- Master Bathroom Features: Double Vanity, Tub/Shower Combo
- Foundation: Concrete Perimeter
- Main Bedrooms: 2
- Bathrooms Total Integer: 2
- Main Full Baths: 2
- Bathrooms Total Decimal: 2
Exterior Features
- Accessibility Features: Accessible Elevator Installed, Accessible Entrance, Accessible Full Bath, Accessible Hallway(s), Accessible Kitchen, Accessible Kitchen Appliances
- Construction Materials: Frame
- Fencing: None
- Horse Amenities: None
- Patio And Porch Features: Patio
- Pool Features: In Ground, Salt Water
- Road Surface Type: Asphalt
- Roof Type: Composition
- Security Features: Fire Alarm, Fire Sprinkler System, Intercom, Key Card Entry, Secured Garage/Parking, Security Gate, Security Lights, Smoke Detector(s)
- Spa Features: None
- Laundry Features: None
- Pool Private: No
- Road Frontage Type: City Street
- Other Structures: None
Property
Utilities
- Sewer: Public Sewer
- Utilities: None
- Water Source: Public
- Electric: 110 Volts
Property and Assessments
- Home Warranty: Yes
- Property Condition: New Construction
Green Features
- Green Energy Efficient: None
- Green Energy Generation: None
Lot Information
- Above Grade Finished Area: 1312
- Common Walls: 2+ Common Walls
- Lot Features: Other
- Waterfront Footage: None
Multi Family
- # Of Units In Community: 111
Rental
Rent Information
- Land Lease: No
- Occupant Types: Vacant
Public Records for 775 Juniper Street NE 111
Tax Record
- 2022$1.00 ($0.08 / month)
Home Facts
- Beds2
- Baths2
- Total Finished SqFt1,312 SqFt
- Above Grade Finished1,312 SqFt
- StoriesOne
- Lot Size1.8190 Acres
- StyleCondominium
- Year Built2020
- APN14 004900051049
- CountyFulton - GA




