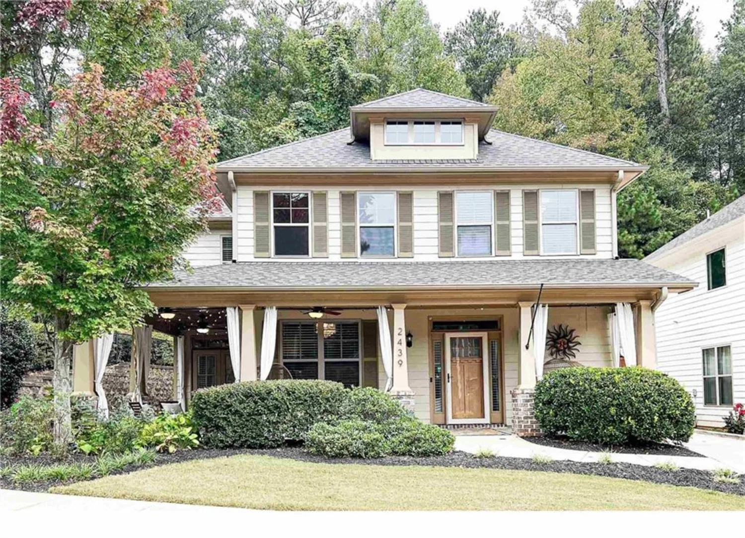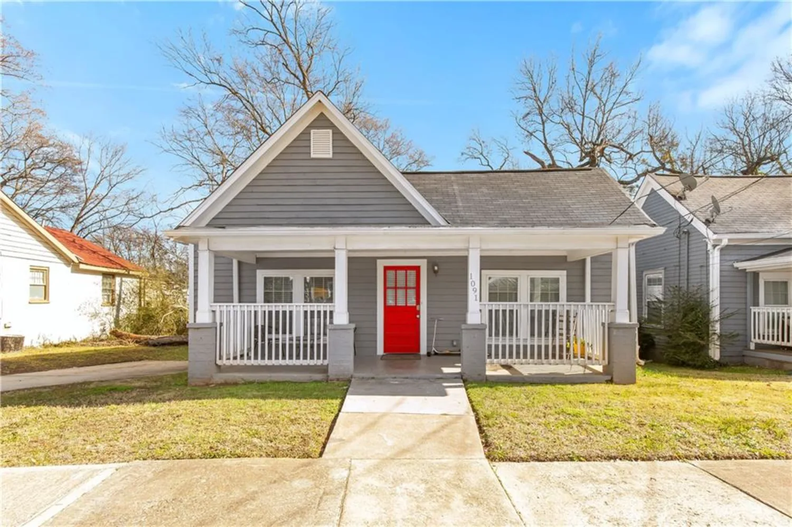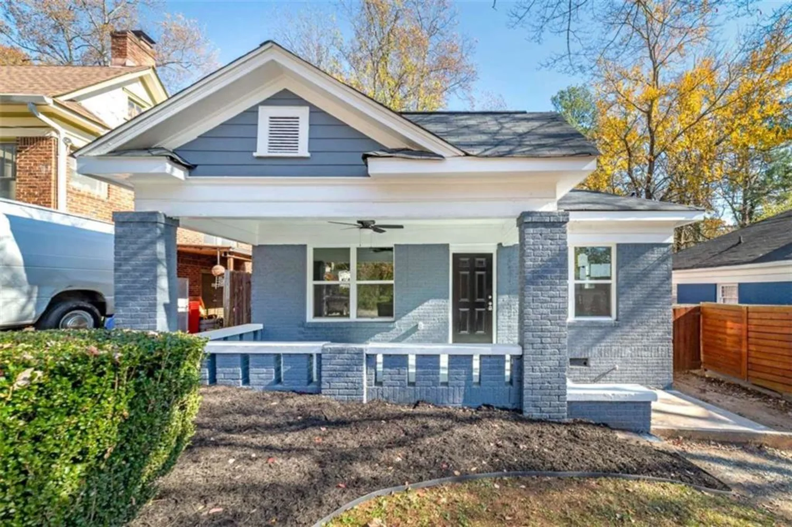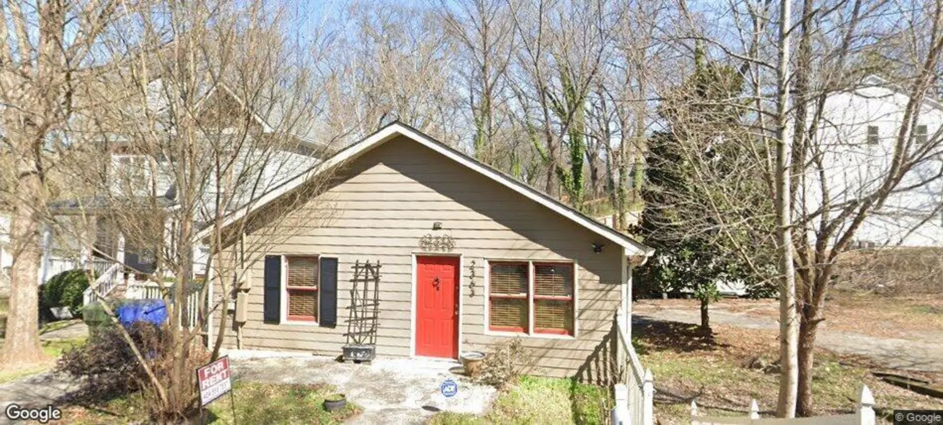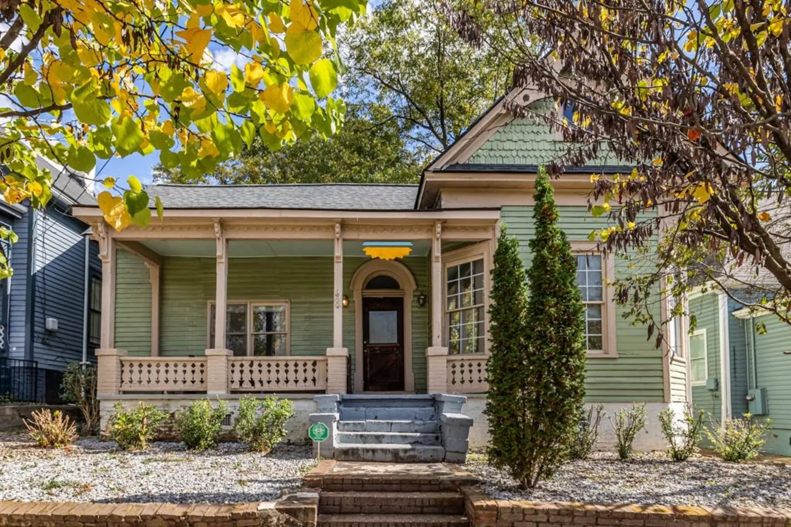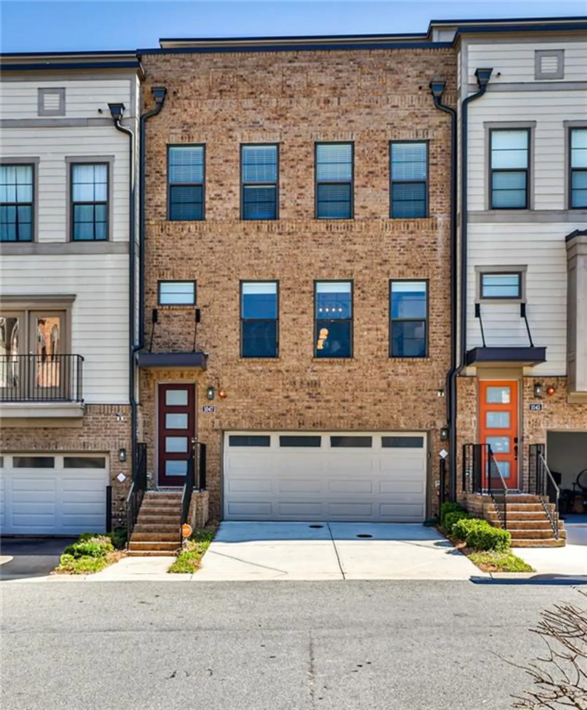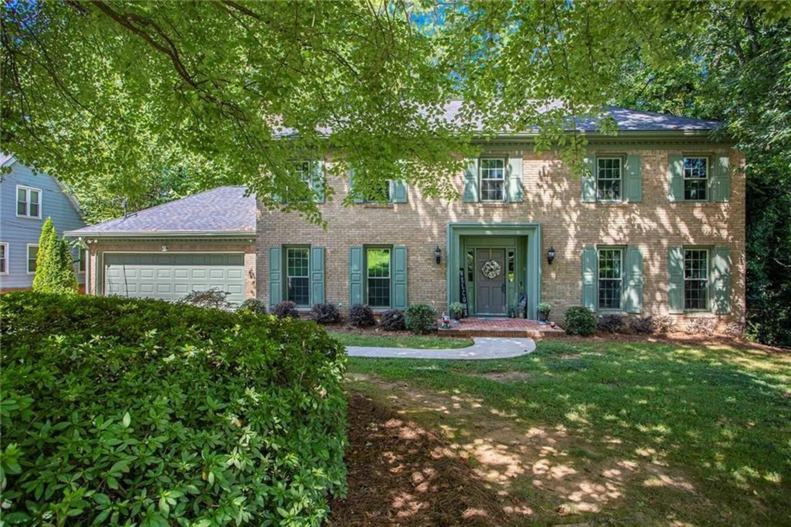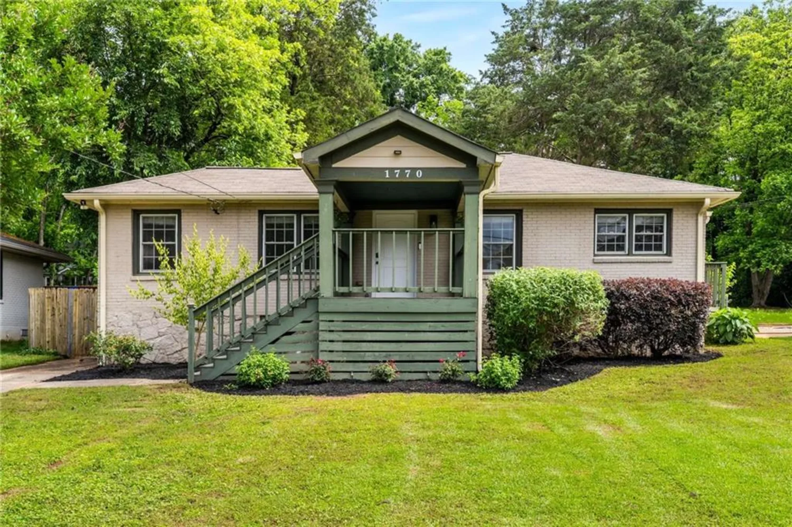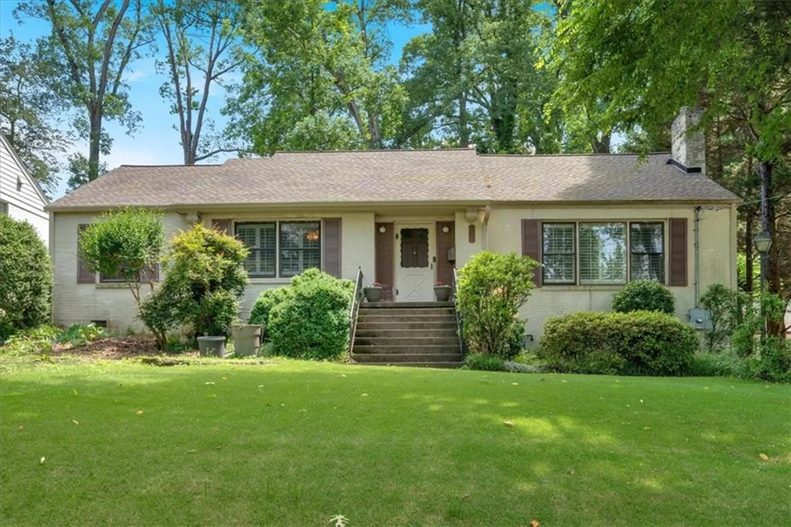3398 lori laneAtlanta, GA 30340
3398 lori laneAtlanta, GA 30340
Description
This true Mid-Century Modern (MCM) gem, nestled in the sought-after Northcrest neighborhood, exudes timeless style and design. This home is an exceptional example of MCM architecture, retaining its iconic charm and clean lines while offering modern updates that make it perfect for today’s lifestyle. Large windows, open spaces, and seamless indoor-outdoor flow define the home, creating a light-filled, airy atmosphere ideal for entertaining. The renovated kitchen is a chef’s dream, with high-end cabinetry, sleek countertops, and top-of-the-line appliances. Newer windows and sliding glass doors not only enhance the home’s aesthetic but also improve energy efficiency, bringing the outdoors in and filling every room with natural light. All opening up to the private, beautifully landscaped yard. The terrace level is an entertainer’s paradise, featuring a wet bar, outdoor patio, and a spacious den with a cozy fireplace. With its natural stone flooring, the lower level reflects the MCM emphasis on materials that blend with nature. For the design-savvy homeowner, this space offers the perfect setting for both large gatherings and quiet nights at home. The rare unfinished basement provides endless storage possibilities and has been meticulously waterproofed, ensuring it remains dry with a transferable warranty. The expansive backyard is an outdoor lover’s dream, large enough for a pool and boasting tiered decking that offers multiple spaces for lounging or dining. A charming barn adds functional storage or the potential for a creative studio or workshop. The property is fully fenced, ensuring privacy and security. Inside, the neutral paint palette complements the home’s original hardwood floors on the main and upper levels, maintaining that coveted MCM warmth. Thoughtfully updated with a new HVAC system, freshly stained and painted exterior, and a new driveway and walkway leading to the front door, this home is move-in ready and exudes the sophisticated mid-century vibe today’s buyers crave. Whether you're hosting friends, relaxing by the fireplace, or enjoying the serene backyard, this home offers the perfect blend of classic MCM elegance and modern comfort.
Property Details for 3398 Lori Lane
- Subdivision ComplexNorthcrest
- Architectural StyleMid-Century Modern
- ExteriorPrivate Yard, Storage
- Num Of Parking Spaces2
- Parking FeaturesCarport, Covered, Driveway, Level Driveway
- Property AttachedNo
- Waterfront FeaturesNone
LISTING UPDATED:
- StatusActive
- MLS #7540068
- Days on Site76
- Taxes$4,315 / year
- MLS TypeResidential
- Year Built1964
- Lot Size0.41 Acres
- CountryDekalb - GA
LISTING UPDATED:
- StatusActive
- MLS #7540068
- Days on Site76
- Taxes$4,315 / year
- MLS TypeResidential
- Year Built1964
- Lot Size0.41 Acres
- CountryDekalb - GA
Building Information for 3398 Lori Lane
- StoriesMulti/Split
- Year Built1964
- Lot Size0.4100 Acres
Payment Calculator
Term
Interest
Home Price
Down Payment
The Payment Calculator is for illustrative purposes only. Read More
Property Information for 3398 Lori Lane
Summary
Location and General Information
- Community Features: Near Public Transport, Near Schools, Near Shopping, Park, Pool, Tennis Court(s)
- Directions: GPS friendly.
- View: Other
- Coordinates: 33.889899,-84.240851
School Information
- Elementary School: Pleasantdale
- Middle School: Henderson - Dekalb
- High School: Lakeside - Dekalb
Taxes and HOA Information
- Parcel Number: 18 292 06 002
- Tax Year: 2024
- Tax Legal Description: .
- Tax Lot: 12
Virtual Tour
- Virtual Tour Link PP: https://www.propertypanorama.com/3398-Lori-Lane-Atlanta-GA-30340/unbranded
Parking
- Open Parking: Yes
Interior and Exterior Features
Interior Features
- Cooling: Ceiling Fan(s), Central Air, Electric
- Heating: Central, Forced Air
- Appliances: Dishwasher, Dryer, Electric Range, Gas Water Heater, Range Hood, Refrigerator, Washer
- Basement: Unfinished
- Fireplace Features: Decorative
- Flooring: Hardwood, Stone
- Interior Features: Beamed Ceilings, High Ceilings 10 ft Main, High Speed Internet, Low Flow Plumbing Fixtures, Recessed Lighting, Track Lighting, Vaulted Ceiling(s), Wet Bar
- Levels/Stories: Multi/Split
- Other Equipment: None
- Window Features: Double Pane Windows, Window Treatments
- Kitchen Features: Breakfast Bar, Cabinets White, Eat-in Kitchen, Kitchen Island, Stone Counters, View to Family Room
- Master Bathroom Features: Other
- Foundation: See Remarks
- Total Half Baths: 1
- Bathrooms Total Integer: 3
- Bathrooms Total Decimal: 2
Exterior Features
- Accessibility Features: None
- Construction Materials: Cedar
- Fencing: Back Yard, Chain Link, Fenced, Privacy, Wood
- Horse Amenities: None
- Patio And Porch Features: Patio, Rear Porch
- Pool Features: None
- Road Surface Type: Asphalt, Paved
- Roof Type: Tar/Gravel
- Security Features: Carbon Monoxide Detector(s), Security Service, Smoke Detector(s)
- Spa Features: None
- Laundry Features: Laundry Room, Lower Level
- Pool Private: No
- Road Frontage Type: County Road
- Other Structures: Shed(s)
Property
Utilities
- Sewer: Public Sewer
- Utilities: Cable Available, Electricity Available, Natural Gas Available, Sewer Available, Water Available
- Water Source: Public
- Electric: 110 Volts, 220 Volts in Laundry
Property and Assessments
- Home Warranty: No
- Property Condition: Resale
Green Features
- Green Energy Efficient: None
- Green Energy Generation: None
Lot Information
- Common Walls: No Common Walls
- Lot Features: Back Yard, Front Yard, Rectangular Lot
- Waterfront Footage: None
Rental
Rent Information
- Land Lease: No
- Occupant Types: Owner
Public Records for 3398 Lori Lane
Tax Record
- 2024$4,315.00 ($359.58 / month)
Home Facts
- Beds4
- Baths2
- Total Finished SqFt1,968 SqFt
- StoriesMulti/Split
- Lot Size0.4100 Acres
- StyleSingle Family Residence
- Year Built1964
- APN18 292 06 002
- CountyDekalb - GA
- Fireplaces1




