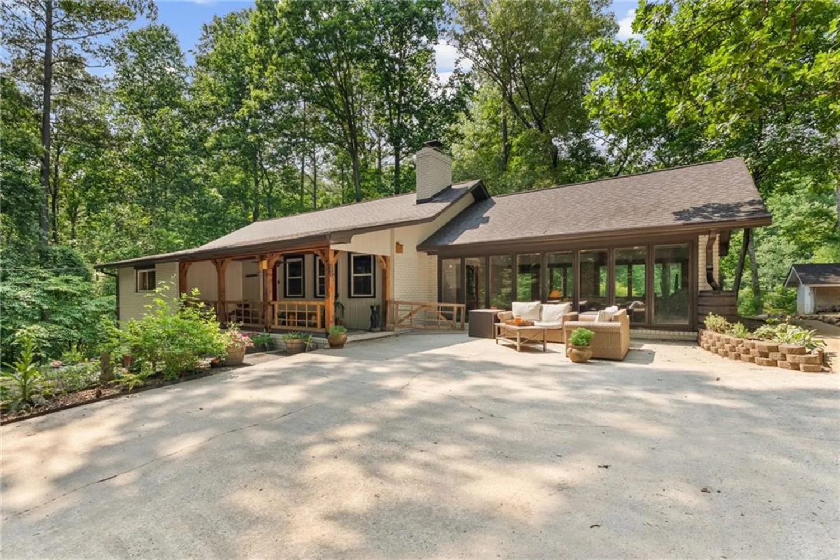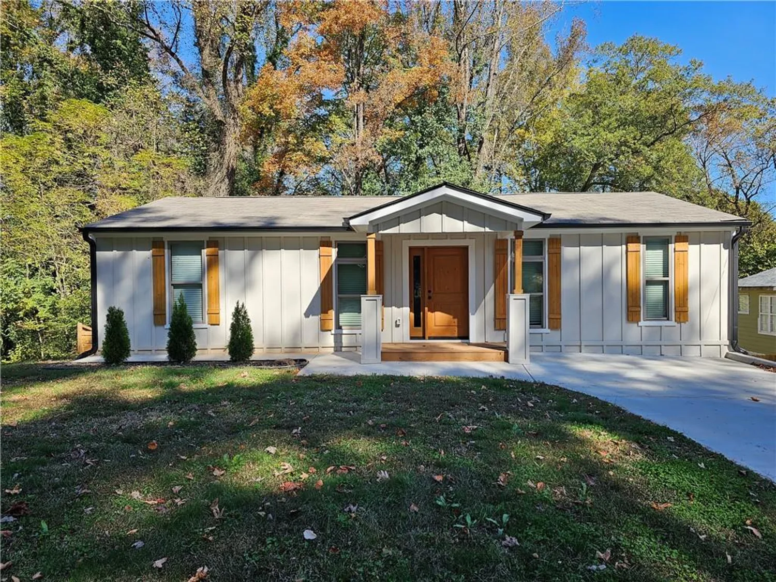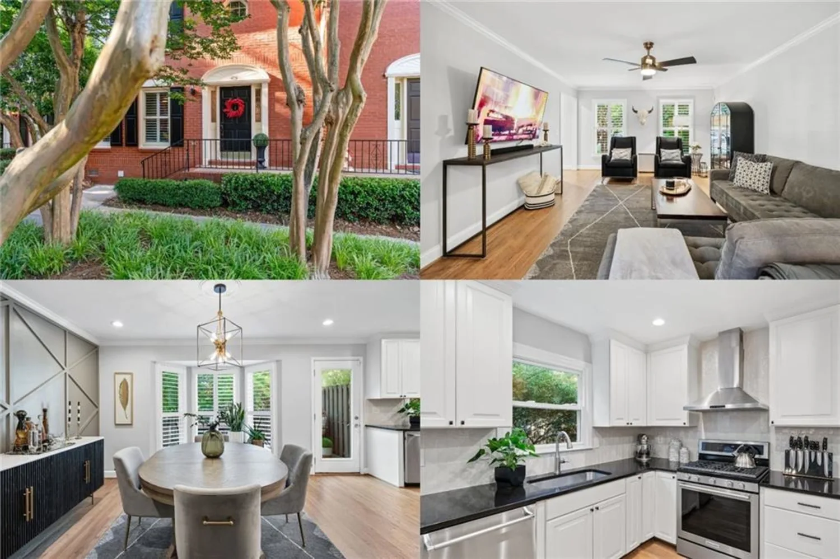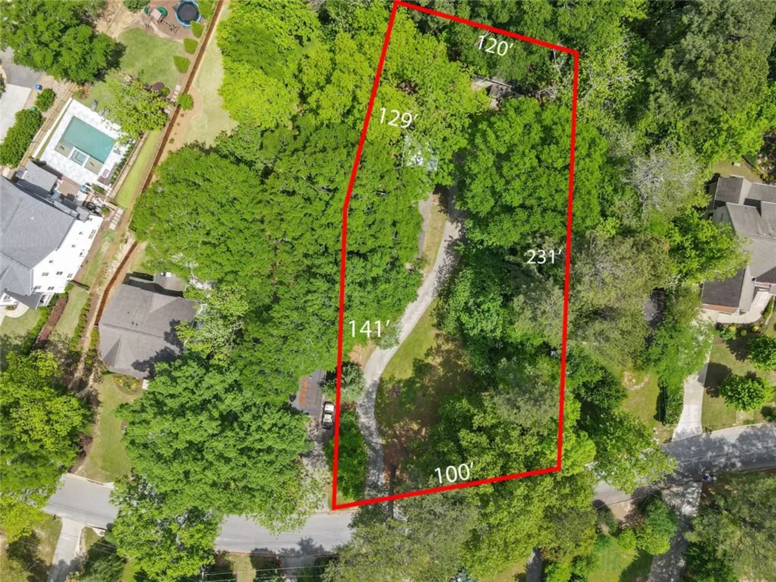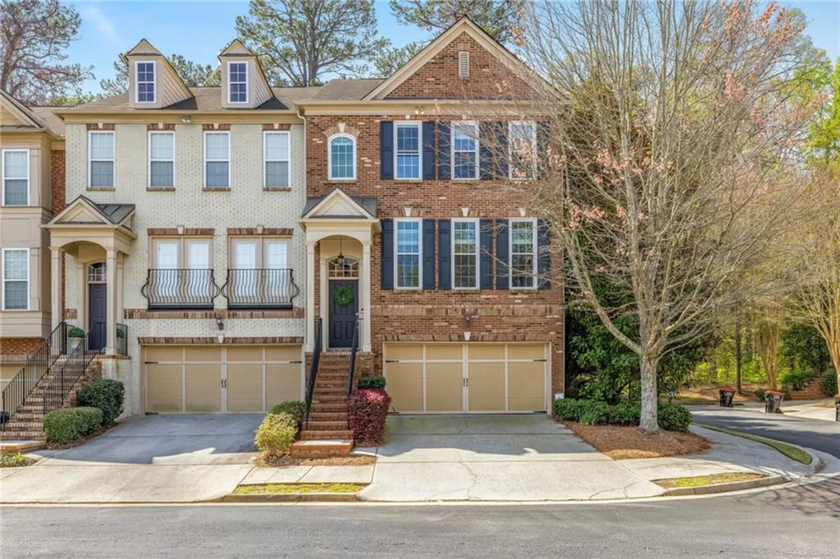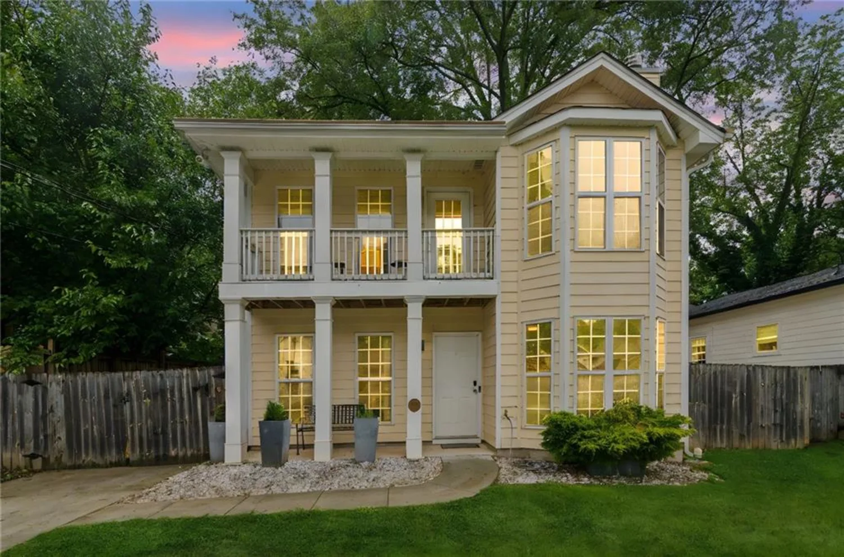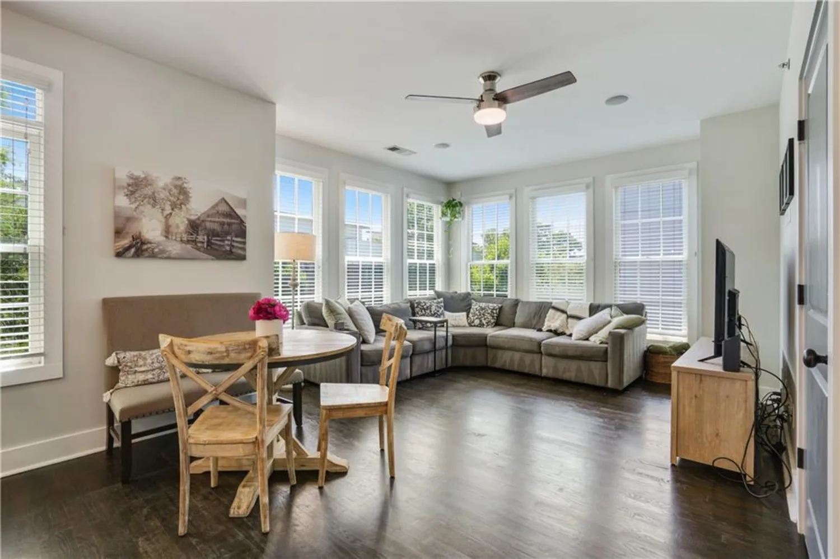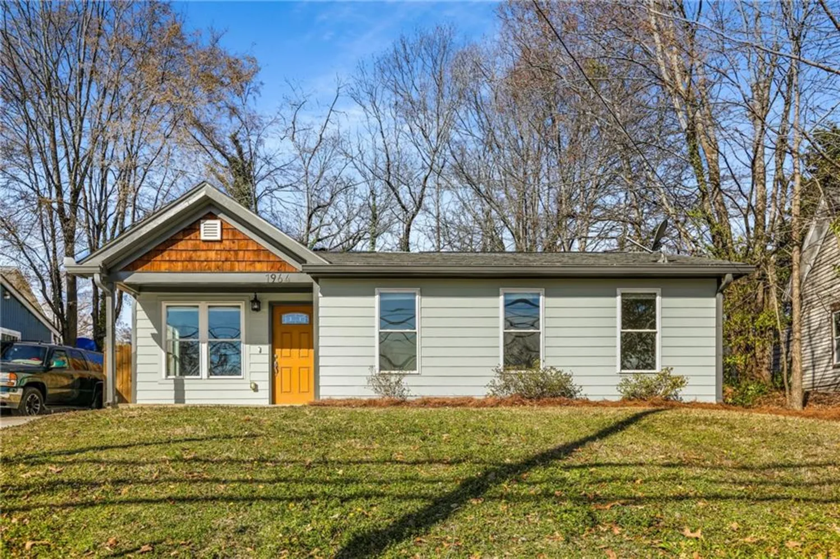360 kelly street seAtlanta, GA 30312
360 kelly street seAtlanta, GA 30312
Description
|| NEW ROOF & HVAC || || NO HOA & NO RENT RESTRICTIONS || || LEVEL, FENCED BACK YARD || || MODERN KITCHEN || || REAL HARDWOOD FLOORS || || CERAMIC TILE || || WALK TO DOWNTOWN & GSU || ** What You’ll See ** Step inside and take in the grace of classic architecture meeting modern comfort. From the beautiful ceramic-tiled entryway framed by crisp white columns, your eyes are immediately drawn to the gleam of REAL HARDWOOD FLOORS that flow throughout the home. Natural light streams through large windows and French doors, casting a warm glow across the family room and into the MODERN KITCHEN with STAINLESS STEEL APPLIANCES and STONE COUNTERS. The LEVEL, FENCED BACK YARD invites you to imagine sunlit mornings or weekend gatherings. And all of this? Just steps from the park and a top-rated charter school. ** What You’ll Hear ** Wake up to the sound of birdsong from the park across the street, and listen to the gentle hum of quiet neighborhood life. Inside, the crackle of a fire in the family room fireplace on cooler evenings blends with the hum of a NEW, EFFICIENT HVAC SYSTEM. At night, the quiet is golden, thanks to your smoke-free, pet-free sanctuary in the heart of it all. ** What You’ll Feel ** Every step in this one-story home offers a sense of comfort and ease. The cool touch of CERAMIC TILE underfoot in the entry welcomes you, while the smooth hardwood in the living spaces gives a warm, grounded feel. In the kitchen, you'll appreciate solid stone counters and sleek appliances as your hands glide across the surfaces. The FENCED BACKYARD offers peace of mind and privacy—a space to relax or entertain without worry. ** What You’ll Experience ** Live in the heart of it all with NO HOA FEES, no rental restrictions, and a location that’s truly central to everything. Walk to Grant Park, Downtown Atlanta, and GSU. Enjoy easy access to everything the city offers, all while tucked into a historic, storybook neighborhood. Whether you're investing, downsizing, or searching for your perfect first home, you’ll feel the rare balance of CHARM, LOCATION, AND FREEDOM. This home isn’t just a place to live—it’s a place to belong.
Property Details for 360 Kelly Street SE
- Subdivision ComplexGrant Park
- Architectural StyleTraditional
- ExteriorRain Gutters
- Num Of Parking Spaces2
- Parking FeaturesNone
- Property AttachedNo
- Waterfront FeaturesNone
LISTING UPDATED:
- StatusActive
- MLS #7590083
- Days on Site1
- Taxes$2,823 / year
- MLS TypeResidential
- Year Built1920
- Lot Size0.16 Acres
- CountryFulton - GA
LISTING UPDATED:
- StatusActive
- MLS #7590083
- Days on Site1
- Taxes$2,823 / year
- MLS TypeResidential
- Year Built1920
- Lot Size0.16 Acres
- CountryFulton - GA
Building Information for 360 Kelly Street SE
- StoriesOne
- Year Built1920
- Lot Size0.1550 Acres
Payment Calculator
Term
Interest
Home Price
Down Payment
The Payment Calculator is for illustrative purposes only. Read More
Property Information for 360 Kelly Street SE
Summary
Location and General Information
- Community Features: Near Shopping, Near Public Transport, Near Schools, Park, Street Lights, Sidewalks
- Directions: Capitol Sq SW, right on Capitol Ave SW, left on Memorial Dr SE, right on Kelly St SE
- View: Park/Greenbelt
- Coordinates: 33.744906,-84.380146
School Information
- Elementary School: Parkside
- Middle School: Martin L. King Jr.
- High School: Maynard Jackson
Taxes and HOA Information
- Parcel Number: 14 005300030749
- Tax Year: 2024
- Tax Legal Description: AN FC GENERAL REPAIRS COMP
- Tax Lot: 53
Virtual Tour
- Virtual Tour Link PP: https://www.propertypanorama.com/360-Kelly-Street-SE-Atlanta-GA-30312/unbranded
Parking
- Open Parking: No
Interior and Exterior Features
Interior Features
- Cooling: Heat Pump
- Heating: Electric, Heat Pump
- Appliances: Dishwasher, Disposal, Dryer, Electric Range, Electric Water Heater, Microwave, Refrigerator, Washer
- Basement: None
- Fireplace Features: Family Room
- Flooring: Hardwood, Ceramic Tile, Tile
- Interior Features: High Speed Internet, High Ceilings 10 ft Main, Disappearing Attic Stairs
- Levels/Stories: One
- Other Equipment: None
- Window Features: Bay Window(s)
- Kitchen Features: Breakfast Bar, Cabinets Stain, Stone Counters, Solid Surface Counters
- Master Bathroom Features: Tub/Shower Combo
- Foundation: None
- Main Bedrooms: 3
- Bathrooms Total Integer: 2
- Main Full Baths: 2
- Bathrooms Total Decimal: 2
Exterior Features
- Accessibility Features: None
- Construction Materials: Wood Siding
- Fencing: Back Yard
- Horse Amenities: None
- Patio And Porch Features: Front Porch, Covered
- Pool Features: None
- Road Surface Type: Asphalt
- Roof Type: Other
- Security Features: None
- Spa Features: None
- Laundry Features: In Hall, Laundry Closet
- Pool Private: No
- Road Frontage Type: City Street
- Other Structures: Outbuilding
Property
Utilities
- Sewer: Public Sewer
- Utilities: Cable Available, Electricity Available, Phone Available, Sewer Available, Underground Utilities, Water Available
- Water Source: Public
- Electric: 220 Volts
Property and Assessments
- Home Warranty: No
- Property Condition: Resale
Green Features
- Green Energy Efficient: HVAC, Thermostat
- Green Energy Generation: None
Lot Information
- Above Grade Finished Area: 1887
- Common Walls: No Common Walls
- Lot Features: Back Yard, Level
- Waterfront Footage: None
Rental
Rent Information
- Land Lease: No
- Occupant Types: Tenant
Public Records for 360 Kelly Street SE
Tax Record
- 2024$2,823.00 ($235.25 / month)
Home Facts
- Beds3
- Baths2
- Total Finished SqFt1,887 SqFt
- Above Grade Finished1,887 SqFt
- StoriesOne
- Lot Size0.1550 Acres
- StyleSingle Family Residence
- Year Built1920
- APN14 005300030749
- CountyFulton - GA
- Fireplaces1




