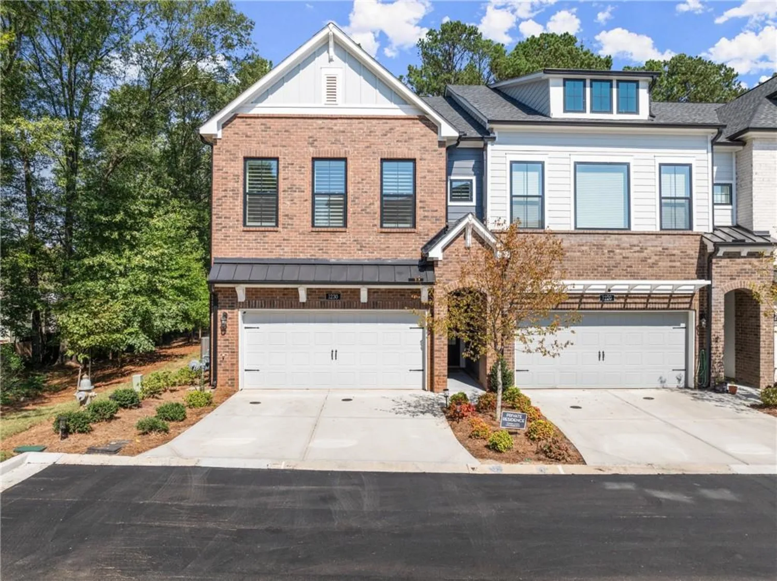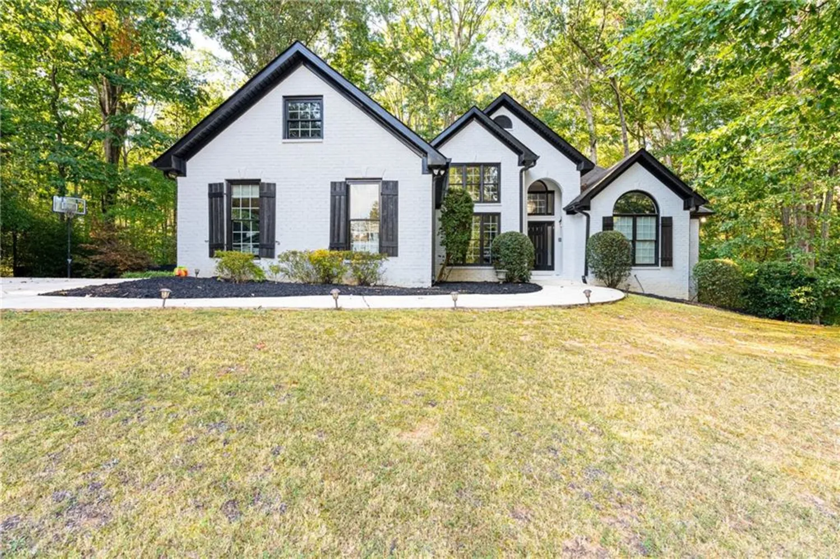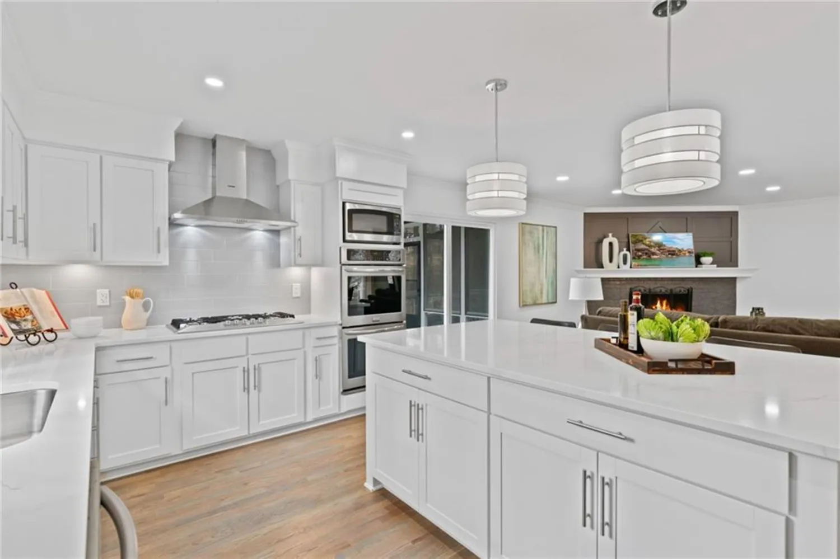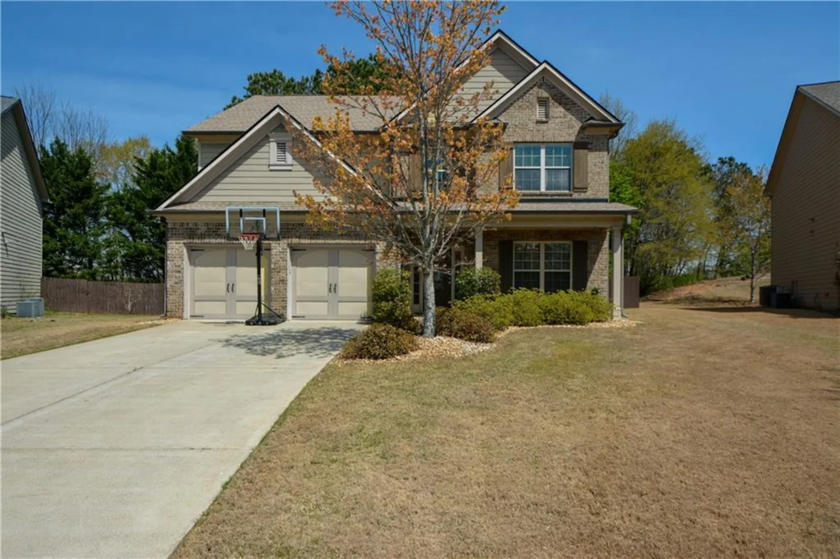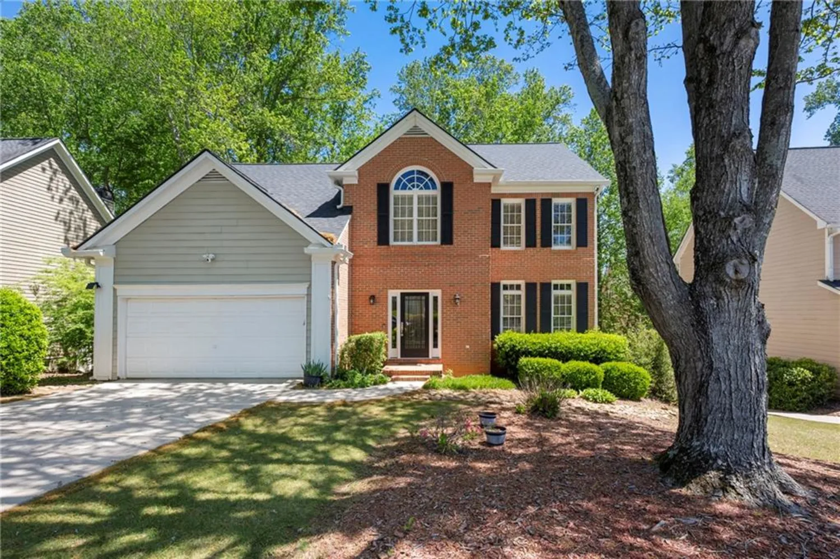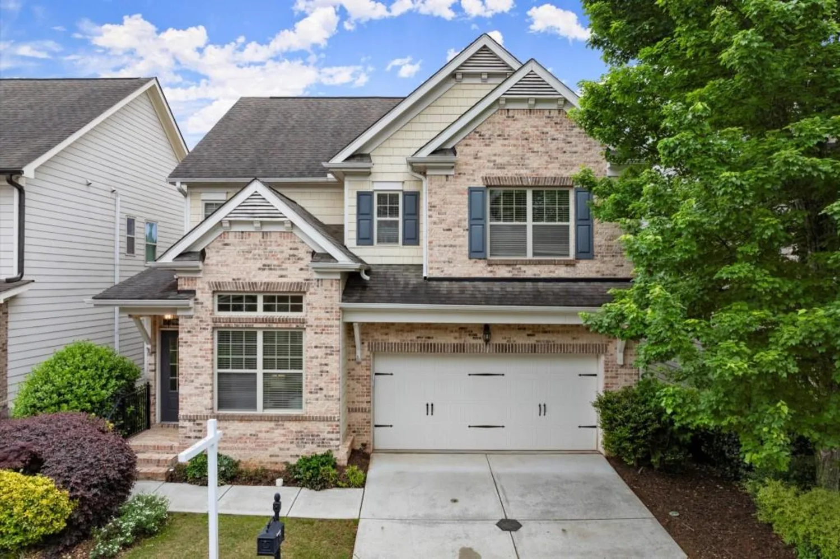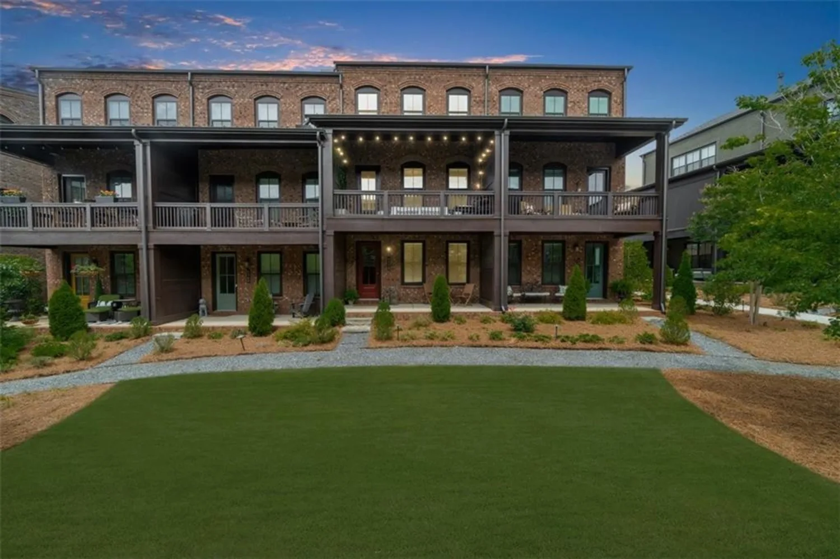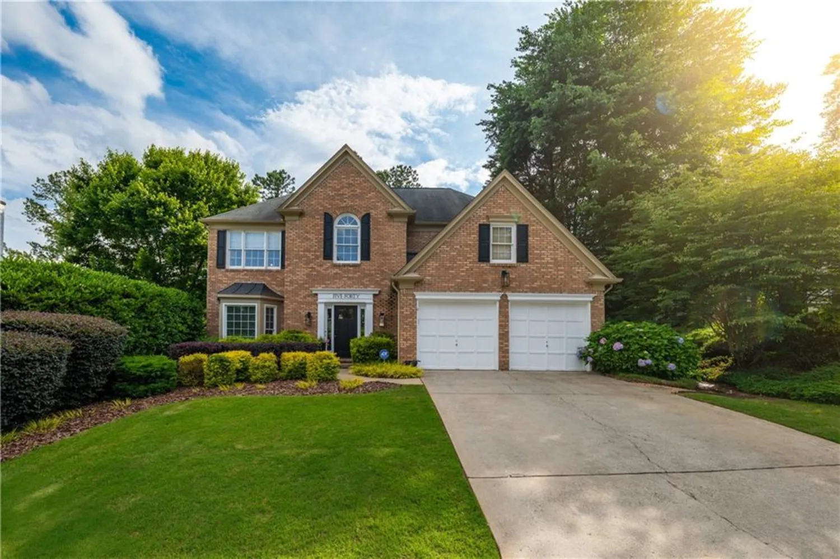3600 goldenrod driveAlpharetta, GA 30005
3600 goldenrod driveAlpharetta, GA 30005
Description
Welcome to this stunning hard coat stucco home located in the desirable Park Forest neighborhood, just minutes from Avalon and downtown Alpharetta. This property is situated in a top-rated school district and boasts access to a vibrant swim and tennis community. Recently refreshed, the home features bright, fresh interior paint throughout, new carpet, and updated lighting, adding a modern touch to its elegant design. The main floor showcases hardwood floors, enhancing the inviting atmosphere. As you enter the grand two-story foyer, you’ll be greeted by a formal dining room on one side and a spacious office/sitting room on the other, featuring gorgeous arched windows that fill the space with natural light. The heart of the home is an open and bright main living area that feels like you’re living in a treehouse, thanks to the breathtaking views of the private wooded backyard visible from every room. The two-story living room, open to the kitchen, showcases soaring ceilings and beautiful skylight windows, inviting sunlight to pour in and enhance the warm ambiance. A beautiful stacked stone fireplace serves as the focal point of the room, flanked by custom shelving and cabinetry on each side, perfect for displaying books and cherished items. The comfortable open kitchen with vaulted ceilings features white cabinets and elegant granite countertops, complemented by a charming breakfast nook that overlooks the serene backyard. Additional seating is available at the kitchen bar, perfect for casual dining and entertaining. The seamless flow between the kitchen and the living room creates an inviting atmosphere, making it ideal for gatherings and entertaining guests. Retreat to the expansive primary suite, highlighted by tray ceilings and a private entry to the back deck, where you can soak in the peaceful surroundings. The primary bathroom offers a soaking tub, a separate stand-up tile shower, ample cabinet storage, and dual vanities for optimal convenience. You’ll also appreciate the well-organized his and hers closets, complete with custom cabinetry, ensuring plenty of storage space. On the main floor, you'll find two generously sized secondary bedrooms, each with its own private vanity area, sharing a well-appointed Jack and Jill bathroom. The convenient laundry room, equipped with cabinetry and a utility sink, is located just off the two-car garage, which includes additional storage space. Venture upstairs to discover a versatile bonus room that can be tailored to fit your needs—this flexible space could easily serve as an additional bedroom, complete with its own en suite bathroom. The full daylight basement is an incredible opportunity for customization, already framed and ready for your personal touch. Finish it to nearly double the square footage of your home, creating the perfect space for recreation, entertainment, or whatever your heart desires. This home offers a perfect blend of luxury, space, and serene living, making it a rare find in such a prime location. Don’t miss your chance to make it yours!
Property Details for 3600 Goldenrod Drive
- Subdivision ComplexPark Forest
- Architectural StyleRanch
- ExteriorNone
- Num Of Garage Spaces2
- Parking FeaturesGarage, Garage Faces Side
- Property AttachedNo
- Waterfront FeaturesNone
LISTING UPDATED:
- StatusActive
- MLS #7585600
- Days on Site0
- Taxes$4,597 / year
- HOA Fees$910 / year
- MLS TypeResidential
- Year Built1989
- Lot Size0.52 Acres
- CountryFulton - GA
Location
Listing Courtesy of Ansley Real Estate| Christie's International Real Estate - Melanie Snare
LISTING UPDATED:
- StatusActive
- MLS #7585600
- Days on Site0
- Taxes$4,597 / year
- HOA Fees$910 / year
- MLS TypeResidential
- Year Built1989
- Lot Size0.52 Acres
- CountryFulton - GA
Building Information for 3600 Goldenrod Drive
- StoriesOne and One Half
- Year Built1989
- Lot Size0.5173 Acres
Payment Calculator
Term
Interest
Home Price
Down Payment
The Payment Calculator is for illustrative purposes only. Read More
Property Information for 3600 Goldenrod Drive
Summary
Location and General Information
- Community Features: Clubhouse, Homeowners Assoc, Near Schools, Near Shopping, Near Trails/Greenway, Pool, Tennis Court(s)
- Directions: GPS to house: 3600 Goldenrod Drive, Alpharetta GPS to amenities: 4115 Bellflower Dr. Alpharetta
- View: Neighborhood, Trees/Woods
- Coordinates: 34.069823,-84.236138
School Information
- Elementary School: Creek View
- Middle School: Webb Bridge
- High School: Alpharetta
Taxes and HOA Information
- Tax Year: 2024
- Association Fee Includes: Swim, Tennis
- Tax Legal Description: Ll 124, District 1, Lot 30
Virtual Tour
- Virtual Tour Link PP: https://www.propertypanorama.com/3600-Goldenrod-Drive-Alpharetta-GA-30005/unbranded
Parking
- Open Parking: No
Interior and Exterior Features
Interior Features
- Cooling: Ceiling Fan(s), Central Air, Zoned
- Heating: Forced Air, Natural Gas, Zoned
- Appliances: Dishwasher, Disposal, Double Oven, Gas Range, Gas Water Heater, Microwave, Refrigerator, Self Cleaning Oven
- Basement: Bath/Stubbed, Daylight, Exterior Entry, Full, Interior Entry, Unfinished
- Fireplace Features: Family Room, Gas Starter
- Flooring: Carpet, Hardwood, Tile
- Interior Features: Bookcases, Cathedral Ceiling(s), Crown Molding, Entrance Foyer 2 Story, High Ceilings 9 ft Upper, High Ceilings 10 ft Main, His and Hers Closets, Tray Ceiling(s), Vaulted Ceiling(s), Walk-In Closet(s)
- Levels/Stories: One and One Half
- Other Equipment: None
- Window Features: Skylight(s)
- Kitchen Features: Breakfast Bar, Breakfast Room, Cabinets White, Eat-in Kitchen, Pantry, Stone Counters, View to Family Room
- Master Bathroom Features: Double Vanity, Separate His/Hers, Separate Tub/Shower
- Foundation: None
- Main Bedrooms: 3
- Total Half Baths: 1
- Bathrooms Total Integer: 4
- Main Full Baths: 2
- Bathrooms Total Decimal: 3
Exterior Features
- Accessibility Features: None
- Construction Materials: Stucco
- Fencing: Back Yard, Wood
- Horse Amenities: None
- Patio And Porch Features: Deck, Rear Porch
- Pool Features: None
- Road Surface Type: Paved
- Roof Type: Composition
- Security Features: Security System Owned
- Spa Features: None
- Laundry Features: In Hall, Laundry Room, Main Level, Sink
- Pool Private: No
- Road Frontage Type: None
- Other Structures: None
Property
Utilities
- Sewer: Public Sewer
- Utilities: Cable Available, Electricity Available, Natural Gas Available, Phone Available, Sewer Available, Water Available
- Water Source: Public
- Electric: None
Property and Assessments
- Home Warranty: No
- Property Condition: Resale
Green Features
- Green Energy Efficient: None
- Green Energy Generation: None
Lot Information
- Above Grade Finished Area: 3157
- Common Walls: No Common Walls
- Lot Features: Back Yard, Cul-De-Sac, Landscaped, Private, Wooded
- Waterfront Footage: None
Rental
Rent Information
- Land Lease: No
- Occupant Types: Vacant
Public Records for 3600 Goldenrod Drive
Tax Record
- 2024$4,597.00 ($383.08 / month)
Home Facts
- Beds4
- Baths3
- Total Finished SqFt4,510 SqFt
- Above Grade Finished3,157 SqFt
- StoriesOne and One Half
- Lot Size0.5173 Acres
- StyleSingle Family Residence
- Year Built1989
- CountyFulton - GA
- Fireplaces1




