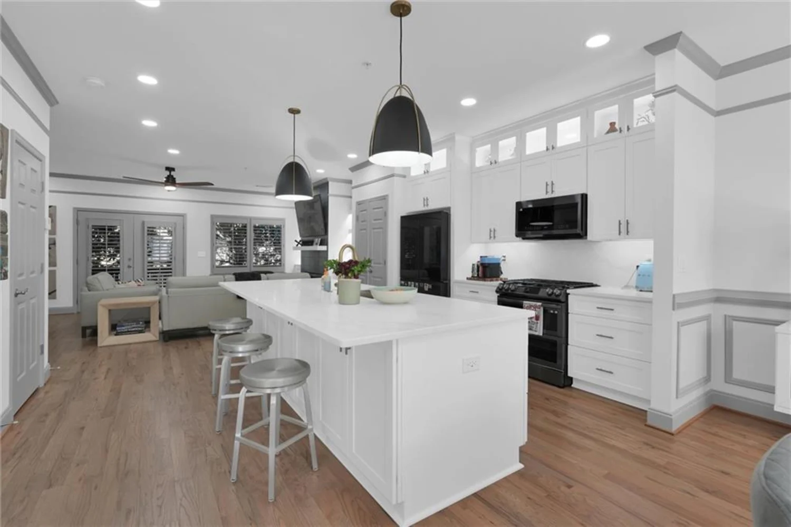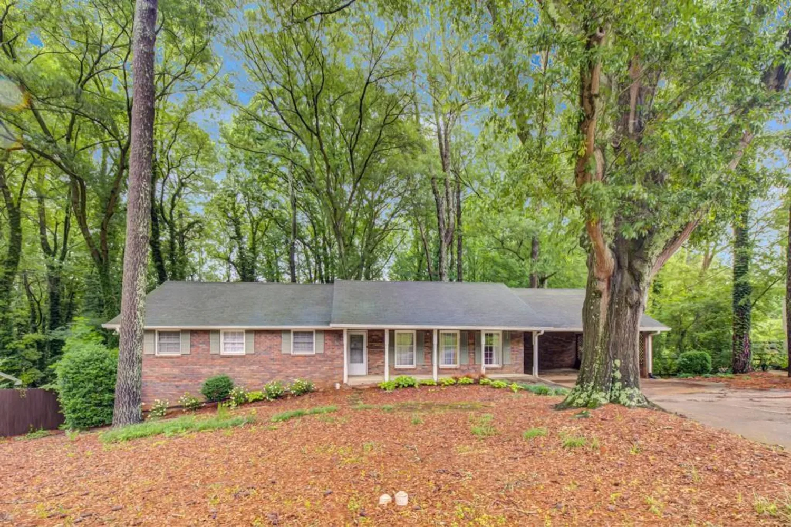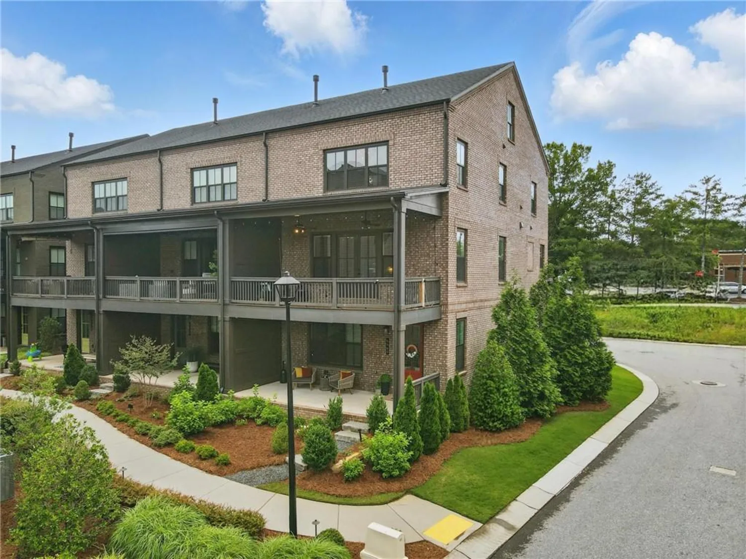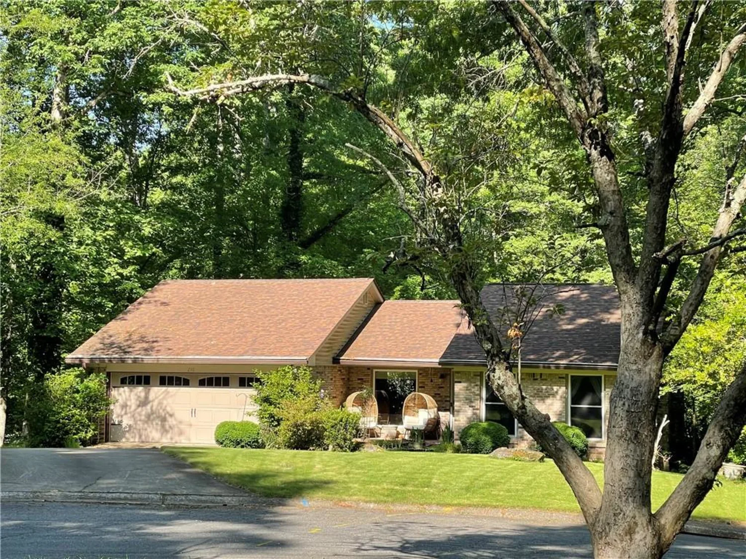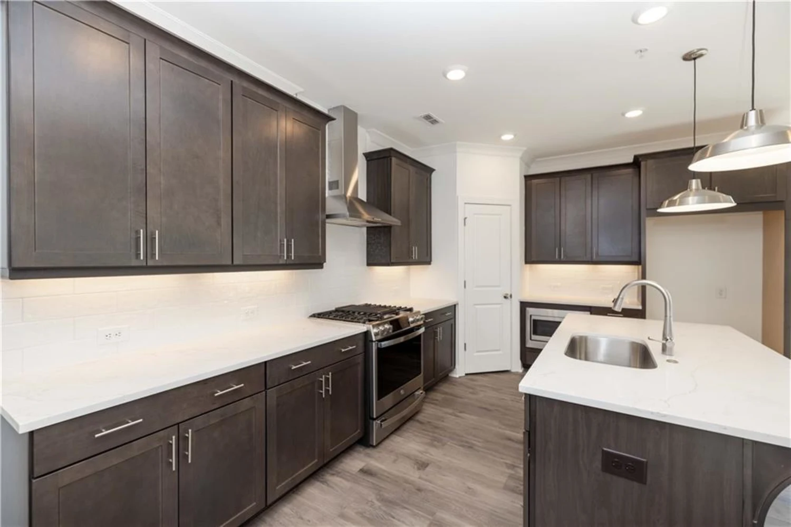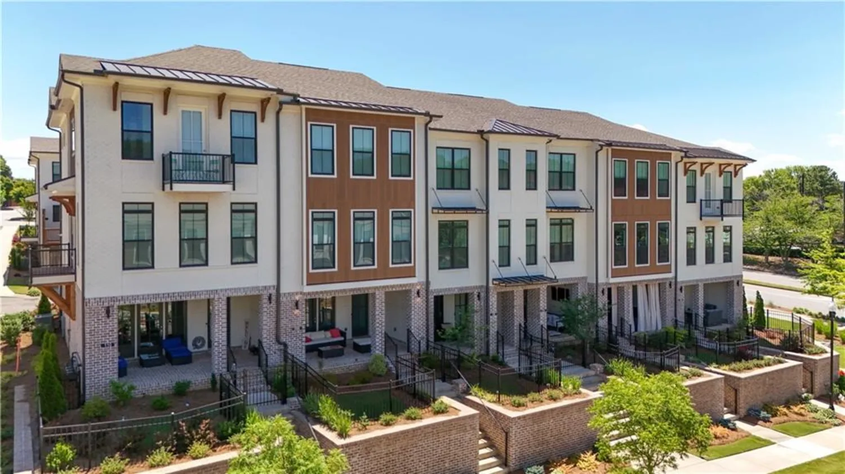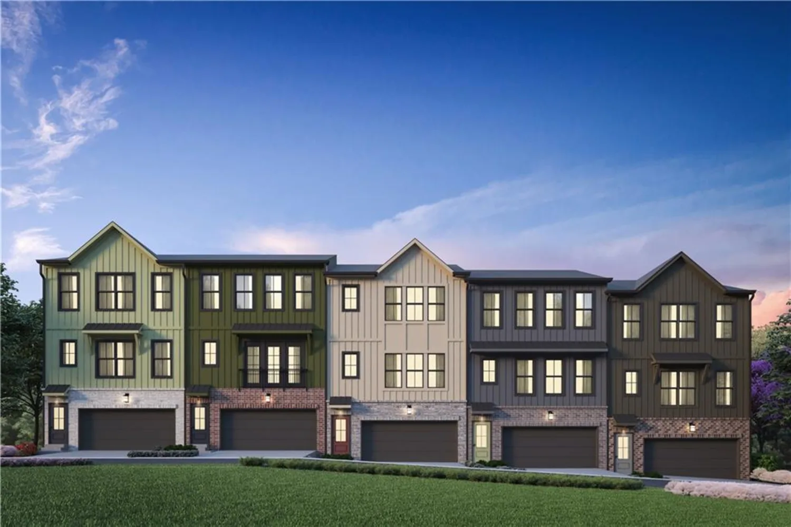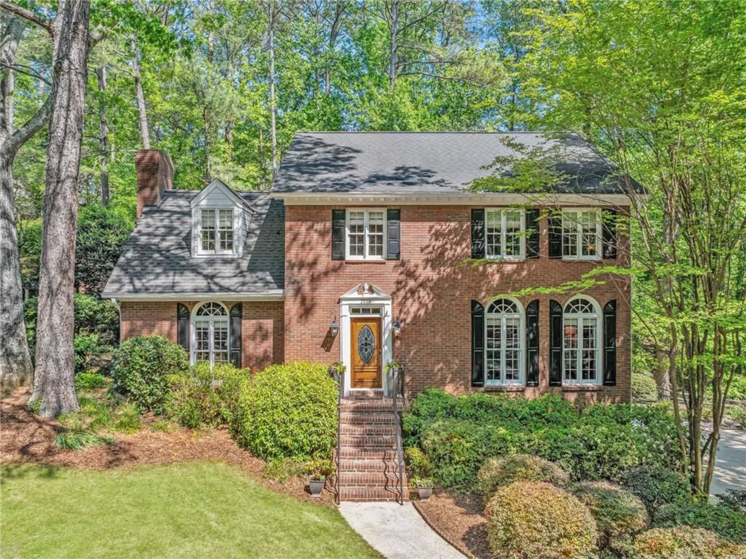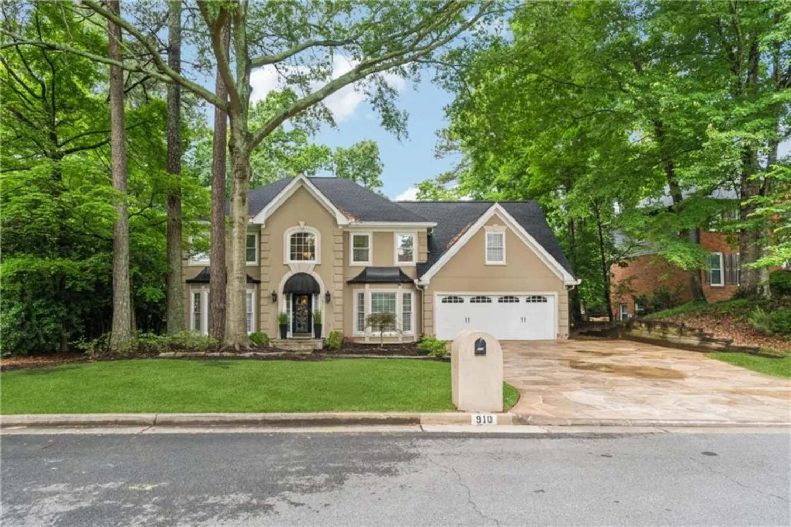540 shale courtAlpharetta, GA 30022
540 shale courtAlpharetta, GA 30022
Description
True luxury lies within the walls of this classically elegant, meticulously maintained residence, perfectly situated in a quiet cul-de-sac in the coveted Chattahoochee school district of Johns Creek, which claimed the No. 1 spot in U.S. News & World Report's 2025-2026 Best Places to Live rankings. This stately home, with its timeless brick exterior and wide-plank hardwood flooring, invites you into a thoughtfully updated interior adorned with artfully curated finishes throughout. VIDEO: https://youtu.be/Uxi-PniJD9Q The heart of the home is the designer gourmet kitchen, where high-end ZLINE stainless steel appliances, custom ceiling-height cabinetry, and rich textures elevate everyday living. This skillfully designed kitchen features stunning quartz countertops, 6-burner gas range, beverage fridge, an extra-large farmhouse sink, and a view into the family room. Flowing seamlessly from the kitchen is a light-filled family room with a cozy stone fireplace and direct access to an enormous, freshly stained deck with a charming pergola—perfect for entertaining, grilling, or simply unwinding under a peaceful summer sky. The beautifully landscaped, fenced-in backyard is a true oasis with ample space for play, pets, gardening, or a future pool. Upstairs, retreat to a generously sized primary suite with tray ceilings, a custom California Closet system, and a spa-like bathroom featuring an elegant soaking tub, double vanities, and refined touches throughout. Three additional bedrooms and a dedicated laundry room complete the upper level, providing function, convenience, and style. Set on a pristinely landscaped lot in the swim/tennis Silver Ridge community, this home blends timeless elegance with approachable comfort in one of Johns Creek’s most desirable neighborhoods (the home is located in Johns Creek with an Alpharetta address). With a perfect balance of warmth, tasteful upgrades, and everyday practicality, this is where your next chapter begins. A one-year home warranty and termite service are included for added value and peace of mind!
Property Details for 540 Shale Court
- Subdivision ComplexSilver Ridge
- Architectural StyleColonial, Traditional
- ExteriorAwning(s), Garden, Gas Grill
- Num Of Garage Spaces2
- Parking FeaturesAttached, Driveway, Garage, Garage Door Opener, Kitchen Level, Level Driveway
- Property AttachedNo
- Waterfront FeaturesNone
LISTING UPDATED:
- StatusActive
- MLS #7587467
- Days on Site1
- Taxes$6,509 / year
- HOA Fees$826 / year
- MLS TypeResidential
- Year Built1994
- Lot Size0.23 Acres
- CountryFulton - GA
LISTING UPDATED:
- StatusActive
- MLS #7587467
- Days on Site1
- Taxes$6,509 / year
- HOA Fees$826 / year
- MLS TypeResidential
- Year Built1994
- Lot Size0.23 Acres
- CountryFulton - GA
Building Information for 540 Shale Court
- StoriesTwo
- Year Built1994
- Lot Size0.2300 Acres
Payment Calculator
Term
Interest
Home Price
Down Payment
The Payment Calculator is for illustrative purposes only. Read More
Property Information for 540 Shale Court
Summary
Location and General Information
- Community Features: Homeowners Assoc, Near Schools, Near Shopping, Playground, Pool, Street Lights
- Directions: Please use GPS. Address may pull up as Johns Creek or Alpharetta.
- View: Neighborhood
- Coordinates: 34.04937,-84.212633
School Information
- Elementary School: Abbotts Hill
- Middle School: Taylor Road
- High School: Chattahoochee
Taxes and HOA Information
- Parcel Number: 11 056402021009
- Tax Year: 2024
- Association Fee Includes: Swim, Tennis
- Tax Legal Description: 115 B
- Tax Lot: 115
Virtual Tour
- Virtual Tour Link PP: https://www.propertypanorama.com/540-Shale-Court-Alpharetta-GA-30022/unbranded
Parking
- Open Parking: Yes
Interior and Exterior Features
Interior Features
- Cooling: Ceiling Fan(s), Central Air
- Heating: Central, Natural Gas, Zoned
- Appliances: Dishwasher, Disposal, ENERGY STAR Qualified Appliances, ENERGY STAR Qualified Water Heater, Gas Range, Gas Water Heater, Microwave, Range Hood, Refrigerator
- Basement: None
- Fireplace Features: Family Room, Gas Log, Gas Starter, Stone
- Flooring: Hardwood, Stone, Tile
- Interior Features: Crown Molding, Disappearing Attic Stairs, Double Vanity, Dry Bar, Entrance Foyer 2 Story, High Ceilings 9 ft Main, High Ceilings 9 ft Upper, High Speed Internet, Tray Ceiling(s), Walk-In Closet(s)
- Levels/Stories: Two
- Other Equipment: None
- Window Features: Double Pane Windows, Insulated Windows, Window Treatments
- Kitchen Features: Cabinets White, Eat-in Kitchen, Kitchen Island, Pantry, Stone Counters, View to Family Room
- Master Bathroom Features: Double Vanity, Separate Tub/Shower, Soaking Tub
- Foundation: Slab
- Total Half Baths: 1
- Bathrooms Total Integer: 3
- Bathrooms Total Decimal: 2
Exterior Features
- Accessibility Features: None
- Construction Materials: Brick, Brick 3 Sides, Frame
- Fencing: Fenced, Privacy, Wood
- Horse Amenities: None
- Patio And Porch Features: Deck, Rear Porch
- Pool Features: None
- Road Surface Type: Asphalt, Concrete, Paved
- Roof Type: Composition
- Security Features: Carbon Monoxide Detector(s), Smoke Detector(s)
- Spa Features: None
- Laundry Features: Laundry Room, Upper Level
- Pool Private: No
- Road Frontage Type: County Road
- Other Structures: Pergola
Property
Utilities
- Sewer: Public Sewer
- Utilities: Cable Available, Electricity Available, Natural Gas Available, Phone Available, Sewer Available, Underground Utilities, Water Available
- Water Source: Public
- Electric: 110 Volts, 220 Volts in Garage, 220 Volts in Laundry
Property and Assessments
- Home Warranty: Yes
- Property Condition: Resale
Green Features
- Green Energy Efficient: Appliances
- Green Energy Generation: None
Lot Information
- Common Walls: No Common Walls
- Lot Features: Back Yard, Cul-De-Sac, Front Yard, Landscaped, Level, Private
- Waterfront Footage: None
Rental
Rent Information
- Land Lease: No
- Occupant Types: Owner
Public Records for 540 Shale Court
Tax Record
- 2024$6,509.00 ($542.42 / month)
Home Facts
- Beds4
- Baths2
- Total Finished SqFt2,553 SqFt
- StoriesTwo
- Lot Size0.2300 Acres
- StyleSingle Family Residence
- Year Built1994
- APN11 056402021009
- CountyFulton - GA
- Fireplaces1




