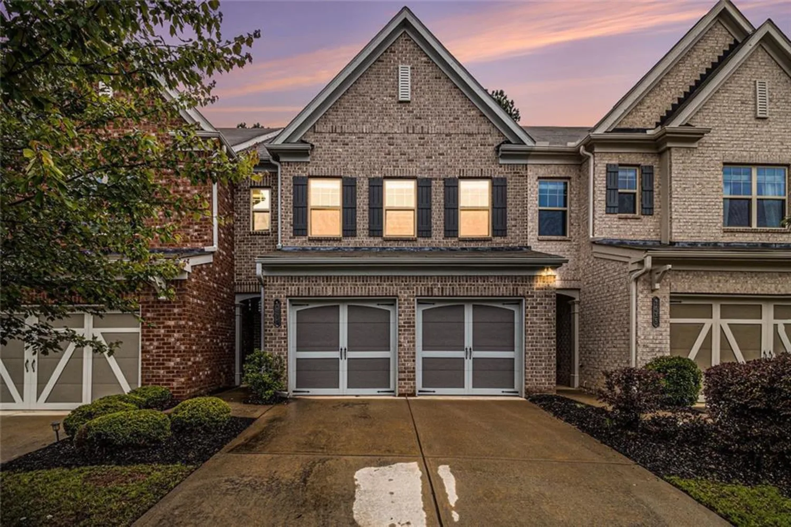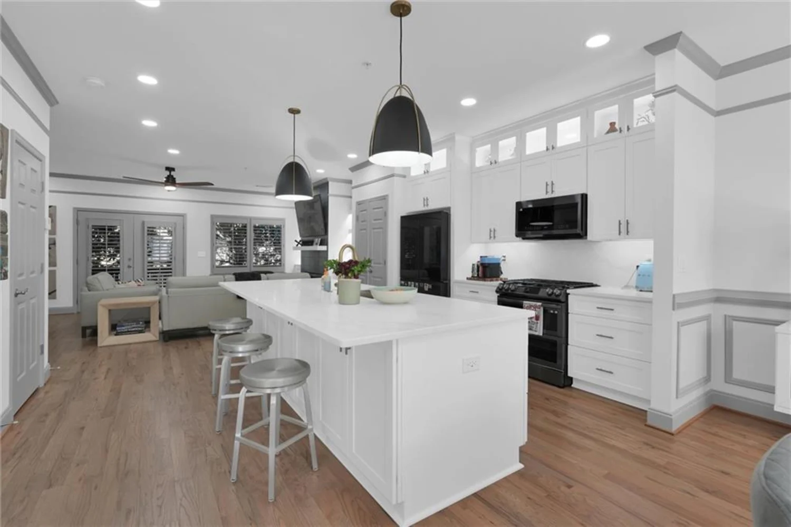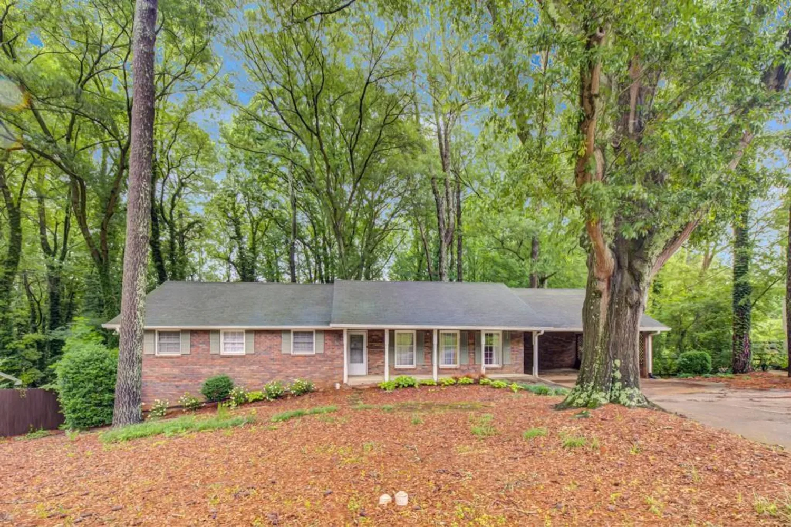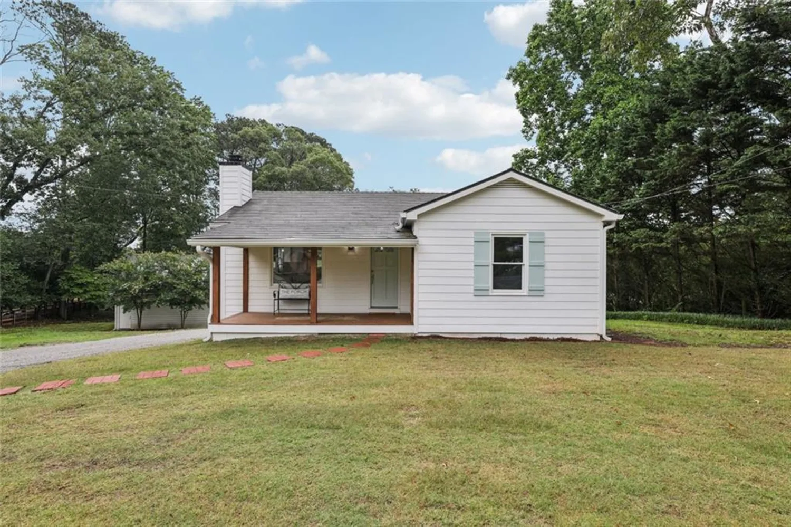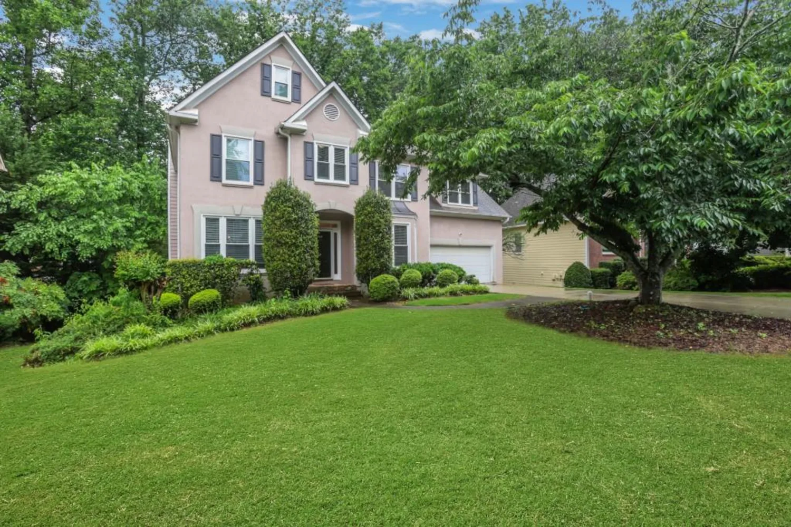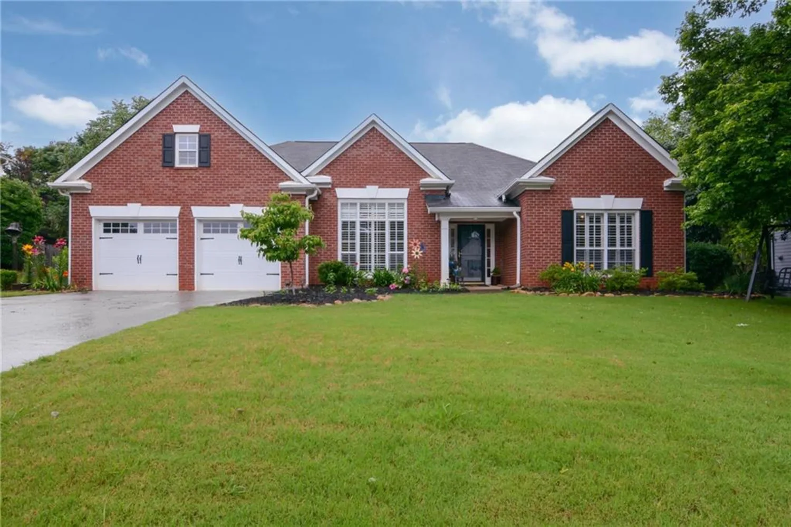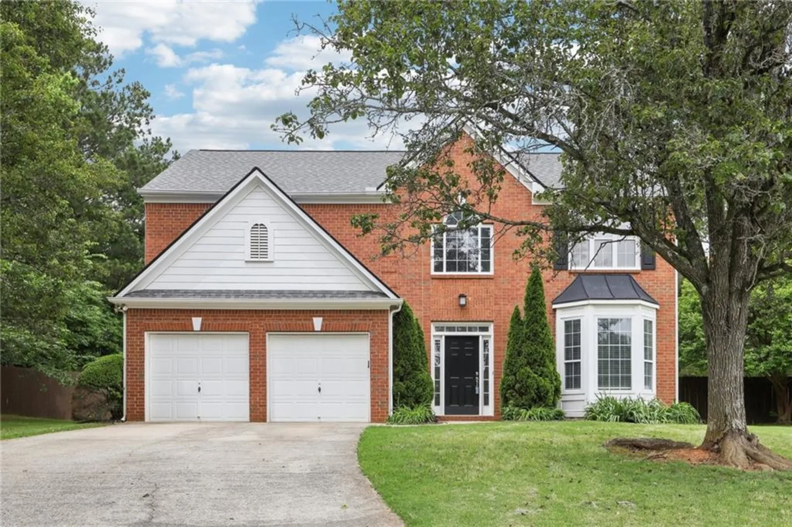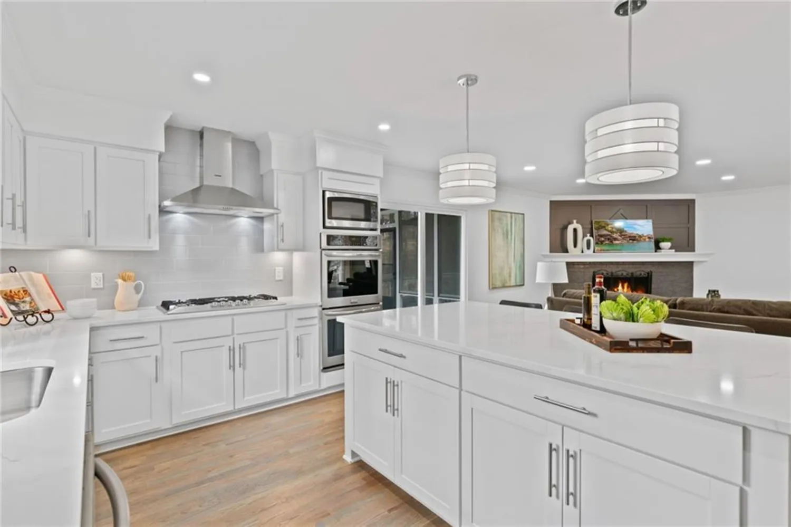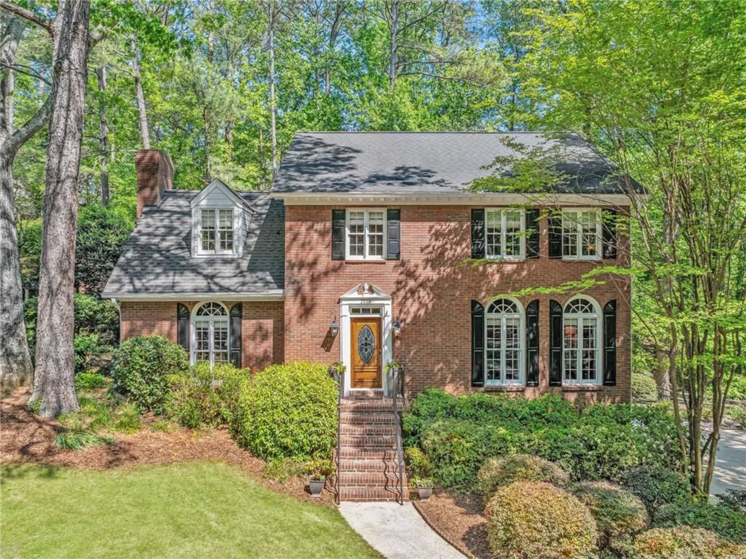7340 jamestown driveAlpharetta, GA 30005
7340 jamestown driveAlpharetta, GA 30005
Description
This home is located in the gated community of Jamestown just across from Halcyon with access to the Big Green Greenway trails, neighborhood amenities including swim and tennis, local restaurants and shops and more. It is the ideal Alpharetta location with lower Forsyth taxes and super convenient to all Alpharetta and South Forsyth has to offer. This beautifully designed home offers the perfect blend of convenience and tranquility, making it an ideal retreat. As you step inside you are welcomed by an inviting main level that features a versatile office or dining room, perfect for remote work or entertaining. The spacious open family room seamlessly connects to a large kitchen with an island and breakfast area, making it a fantastic space for entertaining. Enjoy the serene views of the lush green space from your deck, where you can unwind year round. Upstairs, discover a versatile loft area that can serve as a recreation space or additional office. The generously sized primary bedroom boasts a luxurious en-suite bathroom with a separate tub and shower, along with a large walk-in closet for all your storage needs. Two additional spacious bedrooms provide plenty of space for all. This home also features a full unfinished basement, offering endless possibilities for expansion or ample storage. Location really is everything! You'll love being just minutes away from vibrant Avalon and lively downtown Alpharetta. With easy access to GA 400 and top-rated schools, this property truly has it all.
Property Details for 7340 Jamestown Drive
- Subdivision ComplexJamestown
- Architectural StyleTraditional
- ExteriorPrivate Yard, Rear Stairs, Other
- Num Of Garage Spaces2
- Parking FeaturesGarage, Garage Door Opener, Kitchen Level, Level Driveway
- Property AttachedNo
- Waterfront FeaturesNone
LISTING UPDATED:
- StatusClosed
- MLS #7567957
- Days on Site9
- Taxes$5,613 / year
- HOA Fees$207 / month
- MLS TypeResidential
- Year Built2014
- Lot Size0.09 Acres
- CountryForsyth - GA
Location
Listing Courtesy of Ansley Real Estate| Christie's International Real Estate - Andrea Cueny
LISTING UPDATED:
- StatusClosed
- MLS #7567957
- Days on Site9
- Taxes$5,613 / year
- HOA Fees$207 / month
- MLS TypeResidential
- Year Built2014
- Lot Size0.09 Acres
- CountryForsyth - GA
Building Information for 7340 Jamestown Drive
- StoriesTwo
- Year Built2014
- Lot Size0.0900 Acres
Payment Calculator
Term
Interest
Home Price
Down Payment
The Payment Calculator is for illustrative purposes only. Read More
Property Information for 7340 Jamestown Drive
Summary
Location and General Information
- Community Features: Gated, Homeowners Assoc, Near Shopping, Near Trails/Greenway, Pool, Sidewalks, Tennis Court(s)
- Directions: HWY 400 NORTH TO EXIT 11 ONTO WINDWARD PARKWAY. TURN RIGHT ON WINDWARD PKWY. TRAVEL 1.5 MILES. TURN LEFT ONTO UNION HILL RD., LEFT ON MCGUINNIS FERRY, RIGHT ONTO JAMESTOWN. TURN RIGHT ON JAMESTOWN DRIVE.
- View: Other
- Coordinates: 34.099622,-84.23162
School Information
- Elementary School: Big Creek
- Middle School: Piney Grove
- High School: South Forsyth
Taxes and HOA Information
- Parcel Number: 044 350
- Tax Year: 2024
- Association Fee Includes: Maintenance Grounds, Swim, Tennis, Trash
- Tax Legal Description: 2-1 1037 LOT 150 JAMESTOWN REV #9
- Tax Lot: 150
Virtual Tour
- Virtual Tour Link PP: https://www.propertypanorama.com/7340-Jamestown-Drive-Alpharetta-GA-30005/unbranded
Parking
- Open Parking: Yes
Interior and Exterior Features
Interior Features
- Cooling: Ceiling Fan(s), Zoned
- Heating: Forced Air, Zoned
- Appliances: Dishwasher, Disposal, Gas Cooktop, Gas Water Heater, Microwave
- Basement: Bath/Stubbed, Unfinished
- Fireplace Features: Factory Built, Family Room, Gas Log, Gas Starter
- Flooring: Carpet, Hardwood, Tile
- Interior Features: Disappearing Attic Stairs, Double Vanity, Entrance Foyer 2 Story, High Ceilings 9 ft Main, High Speed Internet, Tray Ceiling(s), Walk-In Closet(s)
- Levels/Stories: Two
- Other Equipment: Irrigation Equipment
- Window Features: None
- Kitchen Features: Breakfast Room, Cabinets Other, Eat-in Kitchen, Kitchen Island, Pantry Walk-In, Stone Counters, View to Family Room
- Master Bathroom Features: Separate His/Hers, Separate Tub/Shower, Soaking Tub
- Foundation: Concrete Perimeter
- Total Half Baths: 1
- Bathrooms Total Integer: 3
- Bathrooms Total Decimal: 2
Exterior Features
- Accessibility Features: None
- Construction Materials: Brick Front, Cement Siding
- Fencing: Back Yard, Fenced
- Horse Amenities: None
- Patio And Porch Features: Deck
- Pool Features: None
- Road Surface Type: Asphalt
- Roof Type: Composition
- Security Features: Fire Alarm, Security Gate, Smoke Detector(s)
- Spa Features: None
- Laundry Features: Upper Level
- Pool Private: No
- Road Frontage Type: Private Road
- Other Structures: None
Property
Utilities
- Sewer: Public Sewer
- Utilities: Cable Available, Electricity Available, Natural Gas Available, Underground Utilities, Water Available
- Water Source: Public
- Electric: Other
Property and Assessments
- Home Warranty: No
- Property Condition: Resale
Green Features
- Green Energy Efficient: Thermostat, Windows
- Green Energy Generation: None
Lot Information
- Common Walls: No Common Walls
- Lot Features: Landscaped, Level, Private, Sloped, Stream or River On Lot
- Waterfront Footage: None
Rental
Rent Information
- Land Lease: No
- Occupant Types: Vacant
Public Records for 7340 Jamestown Drive
Tax Record
- 2024$5,613.00 ($467.75 / month)
Home Facts
- Beds3
- Baths2
- Total Finished SqFt2,430 SqFt
- StoriesTwo
- Lot Size0.0900 Acres
- StyleSingle Family Residence
- Year Built2014
- APN044 350
- CountyForsyth - GA
- Fireplaces1




