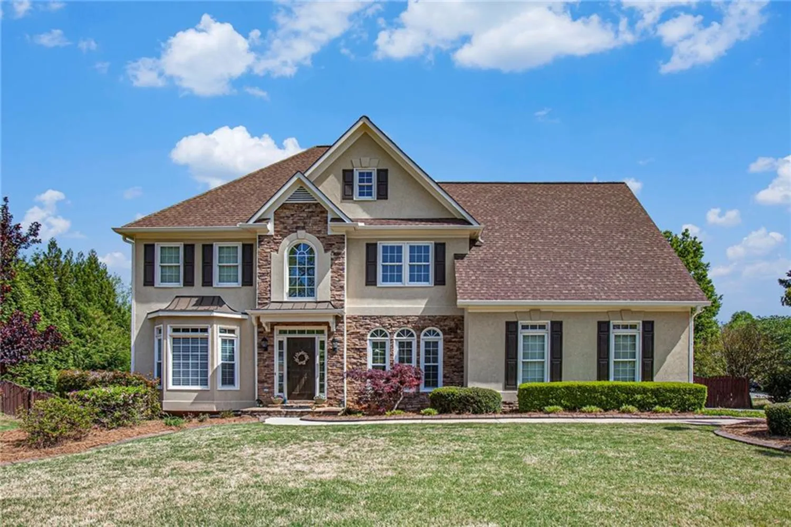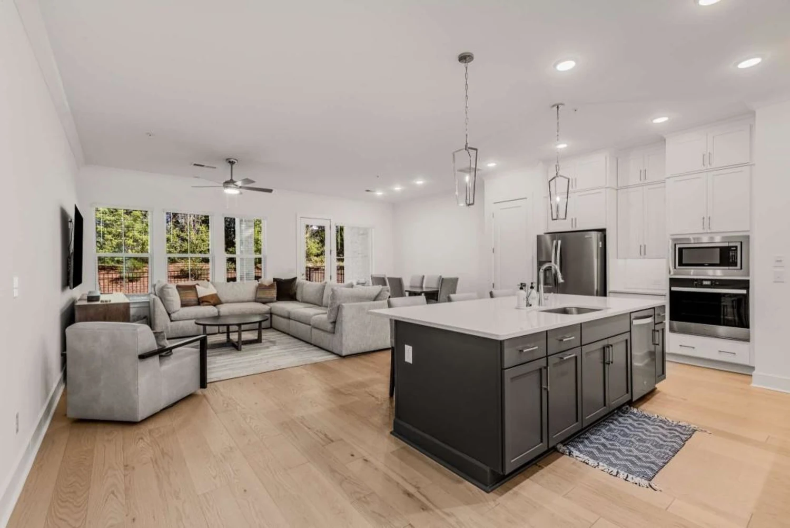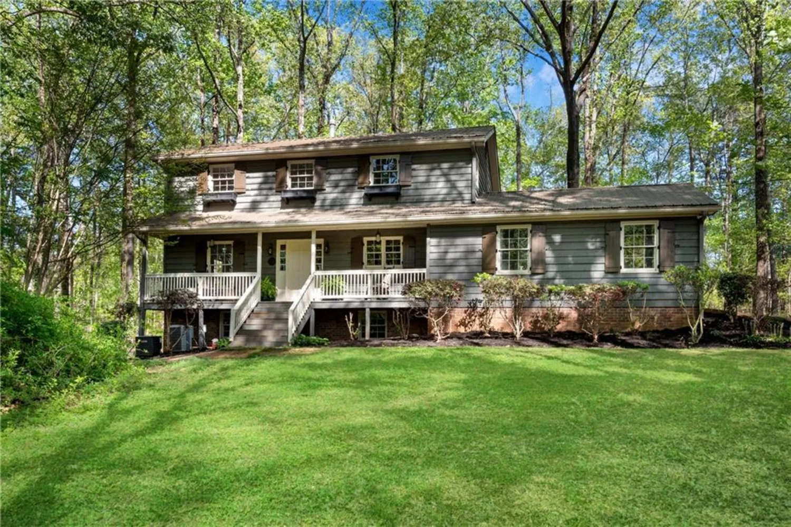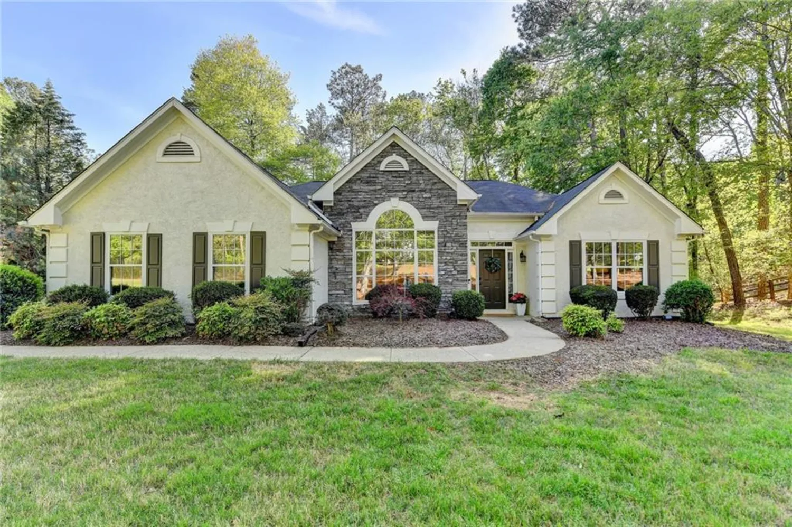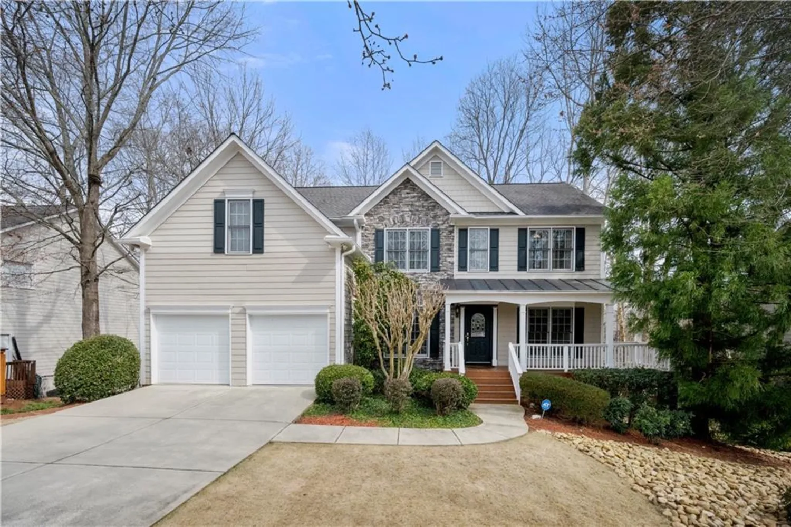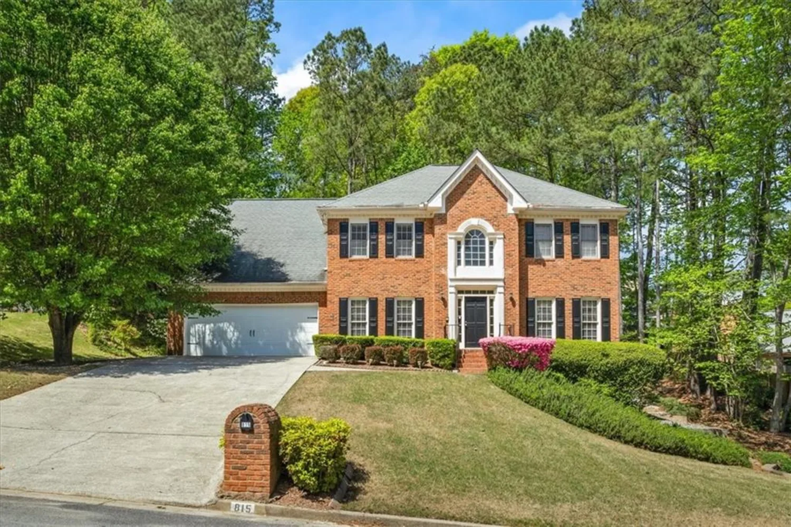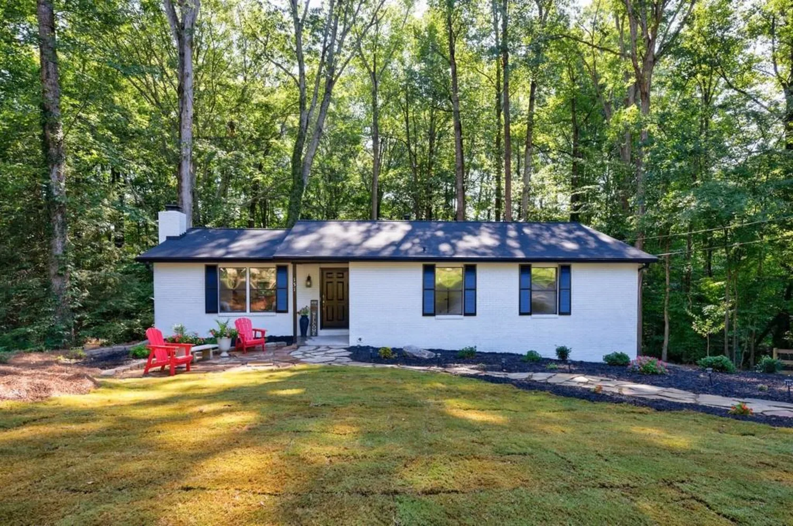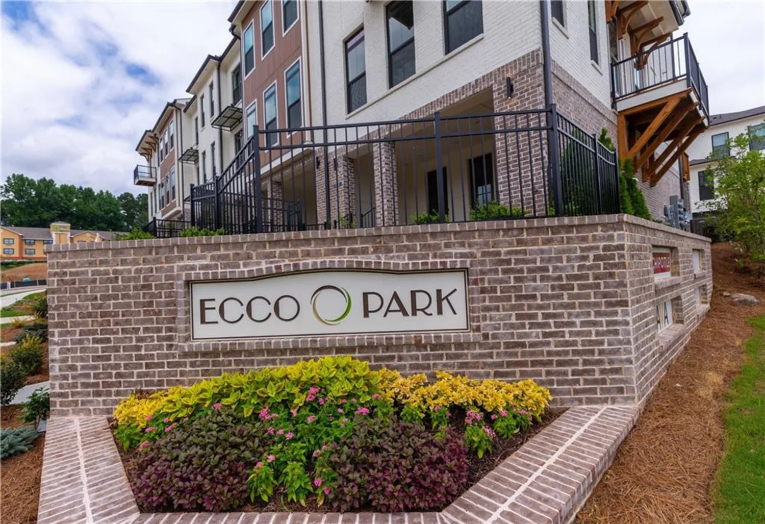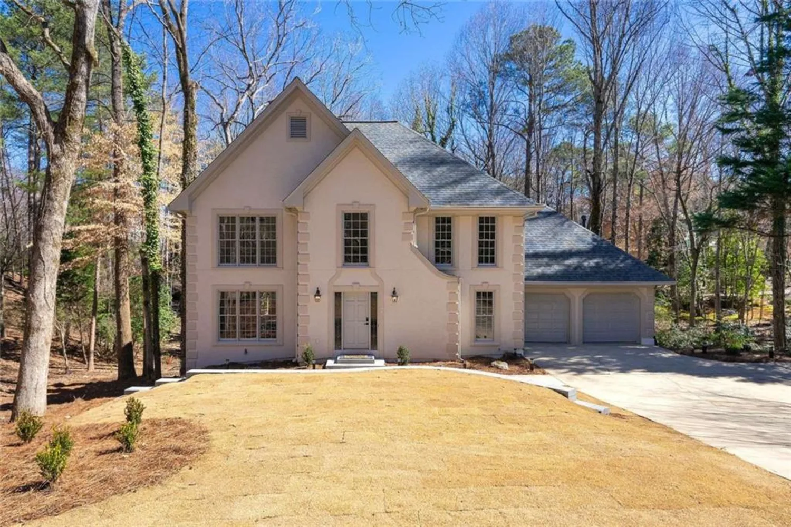160 brookhollow traceAlpharetta, GA 30022
160 brookhollow traceAlpharetta, GA 30022
Description
Feast your eyes on this lovely, inviting home in sought-after Brookhollow, a well-established Alpharetta neighborhood with picturesque streets, near excellent schools, dining, shopping, & parks. This well-maintained home has it all! The sunny main level features hardwood floors & crown molding throughout, entrance foyer, two-story great room with white brick gas fireplace wide open to the kitchen & breakfast room, plus formal living & dining rooms open to one another - an ideal floorplan for those who love to entertain or just spend time with others. The kitchen boasts two breakfast bars, island with storage, white cabinetry, granite countertops, & pantry. Upstairs you'll find the primary suite with a spacious bedroom and private bath featuring a double vanity with stone countertops, luxurious whirlpool tub, separate shower with glass door and tiled bench & niche, and a walk-in closet with built-in shelving. There are three additional bedrooms upstairs & a full bath with tiled tub/shower. Not enough living space for you? Head down to the terrace level for even more space! You will find a huge rec room, living room, dining space with kitchenette, exercise nook, bedroom, & large full bath - altogether it makes a perfect guest or teen suite! Or use the terrace level as a fun spot - add a pool table or game tables, video game systems, or a flat screen tv and comfy furniture - there's plenty of space down there for people to play games, watch movies, or stretch out and dance! The kitchenette gives you the option of having snacks within arms' reach - you don't even have to go upstairs to grab a drink. There's space for a dining table and chairs, too. Since it has a closet of its own, you could even use the rec room as another guest room or 6th bedroom! A door from the rec room leads out to the level backyard and patio. Not only is there tons of living & entertaining space inside, outside there is a wonderful deck overlooking the level, fenced backyard lined with lush, mature trees & patio underneath for extra outdoor space. You'll love being able to grill out on the deck this summer and enjoy your meals al fresco! The backyard has lots of room for a firepit and chairs, outdoor games or sports, or a sandbox or swingset, and it's fenced for security and privacy. This home boasts a new roof, new dryer, new microwave, new pendant lighting in the kitchen, and new front & back doors. Awesome Brookhollow amenities include a swimming pool, tennis courts, & playground. Your new home is only 5 min from Kroger & Publix, less than 6 miles from Ameris Bank Amphitheatre & North Point Mall, 2 miles from Webb Bridge Park, & just 10 min to Avalon, a popular open air mall offering high-end shops, dining, events, services, & more, plus easy access to GA 400. Come and take a look for yourself!
Property Details for 160 Brookhollow Trace
- Subdivision ComplexBrookhollow
- Architectural StyleTraditional
- ExteriorPrivate Yard
- Num Of Garage Spaces2
- Parking FeaturesAttached, Garage, Garage Door Opener, Garage Faces Front, Kitchen Level, Level Driveway
- Property AttachedNo
- Waterfront FeaturesNone
LISTING UPDATED:
- StatusActive
- MLS #7560771
- Days on Site4
- Taxes$7,403 / year
- HOA Fees$1,091 / year
- MLS TypeResidential
- Year Built1991
- Lot Size0.21 Acres
- CountryFulton - GA
Location
Listing Courtesy of Keller Williams Realty Peachtree Rd. - Jennifer Sessions
LISTING UPDATED:
- StatusActive
- MLS #7560771
- Days on Site4
- Taxes$7,403 / year
- HOA Fees$1,091 / year
- MLS TypeResidential
- Year Built1991
- Lot Size0.21 Acres
- CountryFulton - GA
Building Information for 160 Brookhollow Trace
- StoriesTwo
- Year Built1991
- Lot Size0.2066 Acres
Payment Calculator
Term
Interest
Home Price
Down Payment
The Payment Calculator is for illustrative purposes only. Read More
Property Information for 160 Brookhollow Trace
Summary
Location and General Information
- Community Features: Homeowners Assoc, Near Schools, Near Shopping, Playground, Pool, Street Lights, Tennis Court(s)
- Directions: 400 to Old Milton Pkwy, make a R. L on Kimball Bridge Rd. Subdivision is on your R. 1st R on Brookhollow Trace, home is on the L.
- View: Neighborhood, Other
- Coordinates: 34.056406,-84.226903
School Information
- Elementary School: Ocee
- Middle School: Taylor Road
- High School: Chattahoochee
Taxes and HOA Information
- Parcel Number: 11 036201560266
- Tax Year: 2024
- Association Fee Includes: Maintenance Grounds, Swim, Tennis
- Tax Legal Description: Land Lot 156 of the 1st District, 1st Section, Fulton County, GA, being Lot 29, Block A, Brookhollow Subdivision, Unit One, as per plat recorded in Plat Book 160, Page 40, as revised in Plat Book 171, Page 136, Fulton County, GA records
- Tax Lot: 29
Virtual Tour
- Virtual Tour Link PP: https://www.propertypanorama.com/160-Brookhollow-Trace-Alpharetta-GA-30022/unbranded
Parking
- Open Parking: Yes
Interior and Exterior Features
Interior Features
- Cooling: Ceiling Fan(s), Central Air, Zoned
- Heating: Forced Air, Natural Gas, Zoned
- Appliances: Dishwasher, Disposal, Dryer, Electric Range, Gas Water Heater, Microwave, Refrigerator, Washer
- Basement: Daylight, Finished, Finished Bath, Full, Walk-Out Access
- Fireplace Features: Brick, Gas Log, Gas Starter, Great Room, Raised Hearth
- Flooring: Carpet, Ceramic Tile, Wood
- Interior Features: Crown Molding, Disappearing Attic Stairs, Entrance Foyer, High Ceilings 9 ft Main, Tray Ceiling(s), Vaulted Ceiling(s), Walk-In Closet(s)
- Levels/Stories: Two
- Other Equipment: None
- Window Features: None
- Kitchen Features: Breakfast Bar, Breakfast Room, Cabinets White, Kitchen Island, Pantry, Stone Counters, View to Family Room
- Master Bathroom Features: Double Vanity, Separate Tub/Shower, Whirlpool Tub
- Foundation: Slab
- Total Half Baths: 1
- Bathrooms Total Integer: 4
- Bathrooms Total Decimal: 3
Exterior Features
- Accessibility Features: None
- Construction Materials: Brick Front, Frame
- Fencing: Back Yard, Wood
- Horse Amenities: None
- Patio And Porch Features: Deck, Front Porch, Patio
- Pool Features: None
- Road Surface Type: Paved
- Roof Type: Composition
- Security Features: Carbon Monoxide Detector(s), Fire Alarm, Security System Owned, Smoke Detector(s)
- Spa Features: None
- Laundry Features: Laundry Room, Main Level
- Pool Private: No
- Road Frontage Type: Other
- Other Structures: None
Property
Utilities
- Sewer: Public Sewer
- Utilities: Cable Available, Electricity Available, Natural Gas Available, Phone Available, Sewer Available, Water Available
- Water Source: Public
- Electric: 220 Volts
Property and Assessments
- Home Warranty: No
- Property Condition: Resale
Green Features
- Green Energy Efficient: None
- Green Energy Generation: None
Lot Information
- Above Grade Finished Area: 2538
- Common Walls: No Common Walls
- Lot Features: Back Yard, Front Yard, Landscaped, Level, Wooded
- Waterfront Footage: None
Rental
Rent Information
- Land Lease: No
- Occupant Types: Owner
Public Records for 160 Brookhollow Trace
Tax Record
- 2024$7,403.00 ($616.92 / month)
Home Facts
- Beds5
- Baths3
- Total Finished SqFt3,842 SqFt
- Above Grade Finished2,538 SqFt
- Below Grade Finished1,304 SqFt
- StoriesTwo
- Lot Size0.2066 Acres
- StyleSingle Family Residence
- Year Built1991
- APN11 036201560266
- CountyFulton - GA
- Fireplaces1




