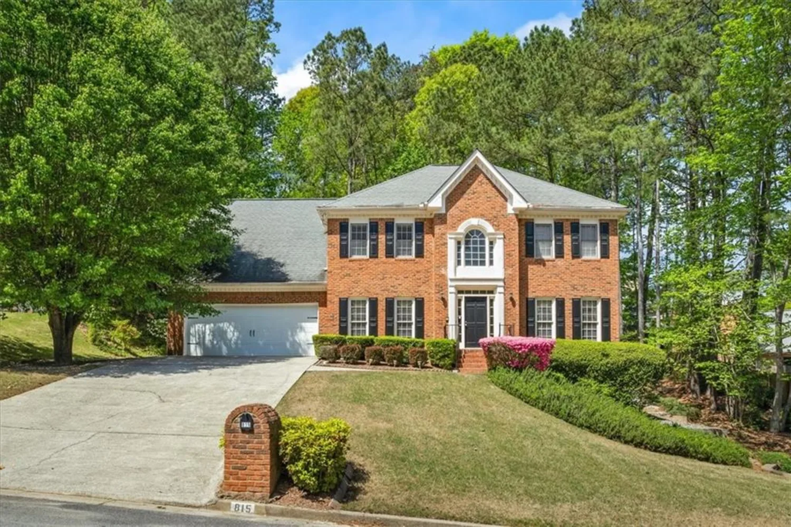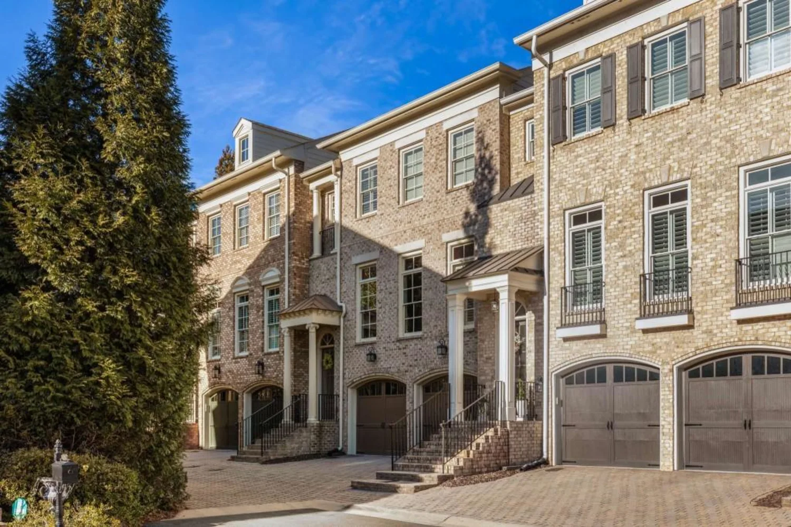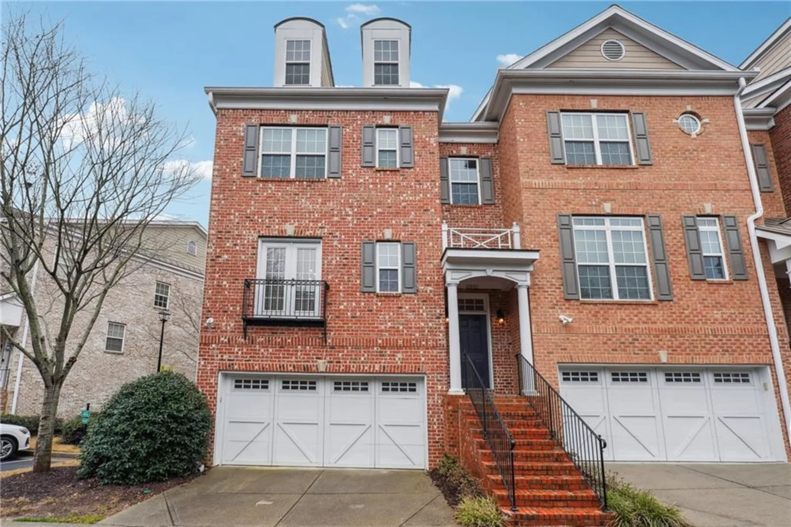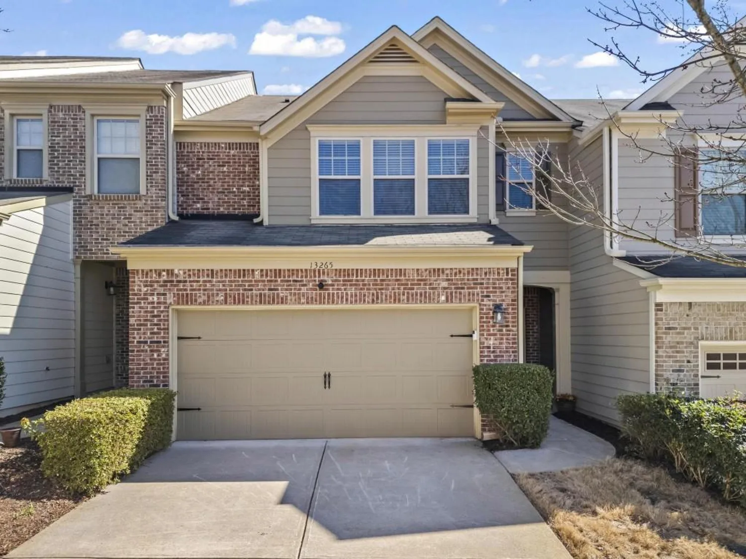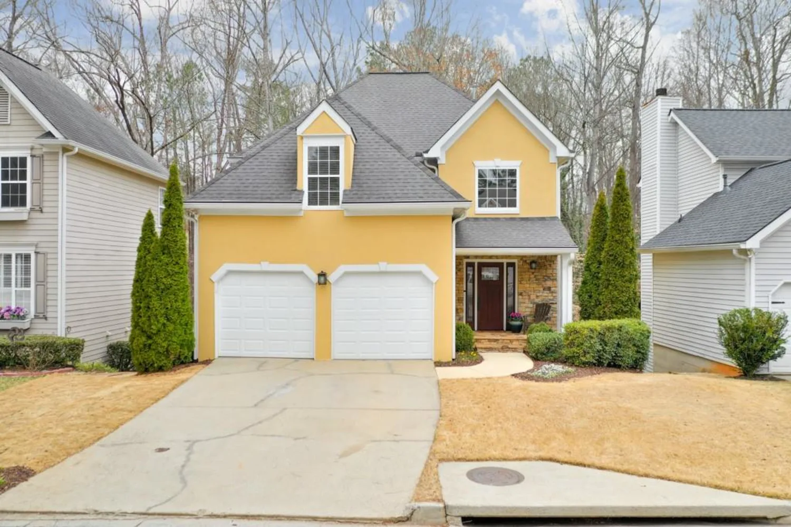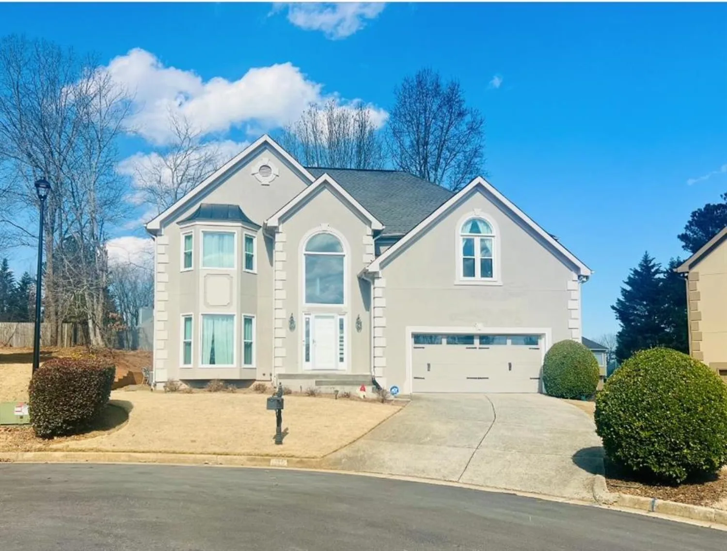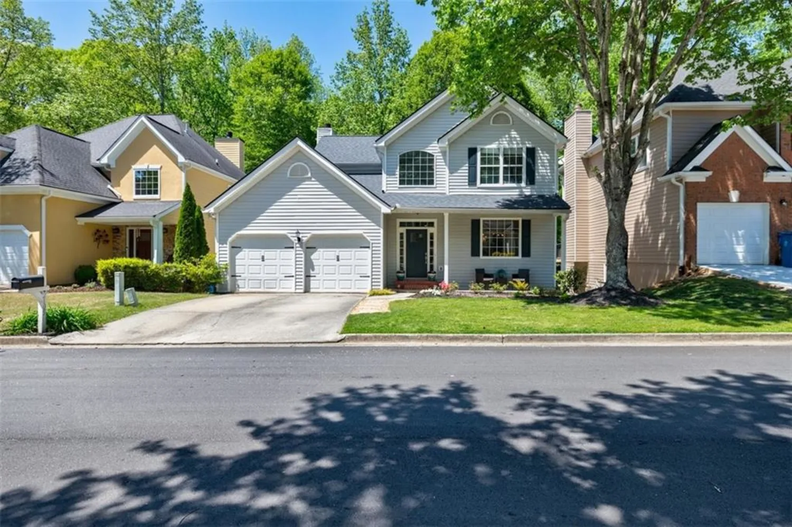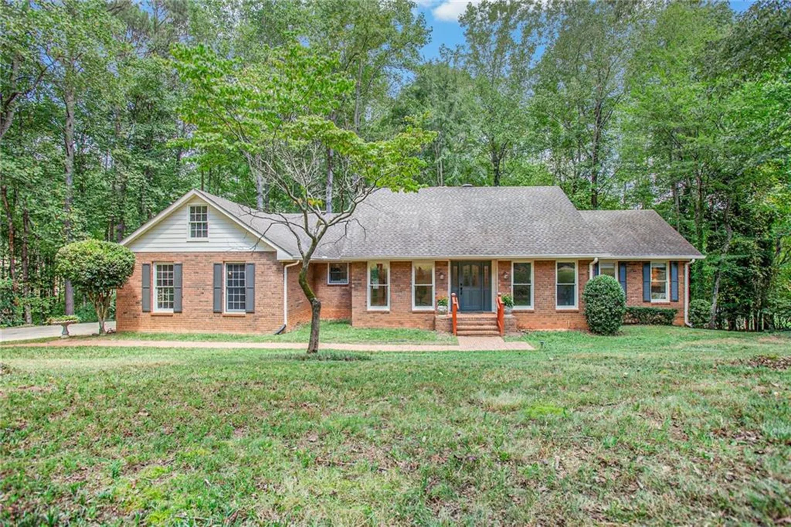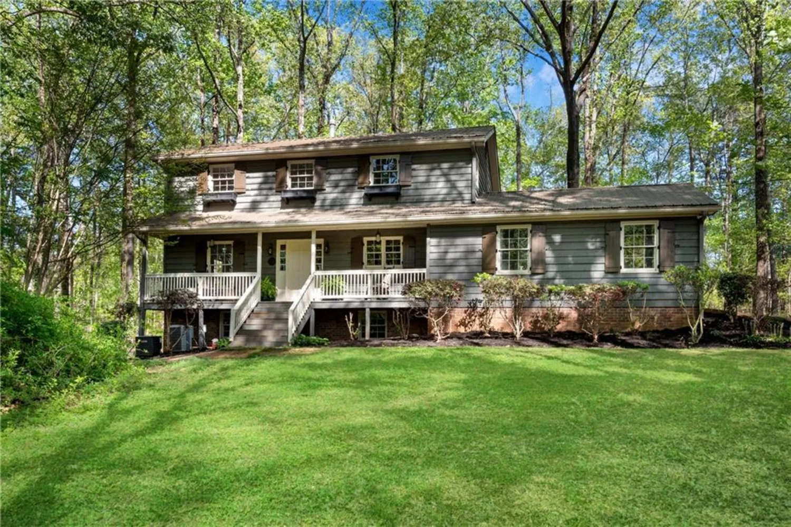505 heddingham courtAlpharetta, GA 30004
505 heddingham courtAlpharetta, GA 30004
Description
Welcome to this exquisite ranch home in sought-after Sable Pointe, nestled in the heart of Milton. Recently transformed with nearly $100,000 in renovations, this stylish residence showcases designer finishes throughout. The gourmet kitchen stands as the crown jewel, featuring an expansive quartz island with seating for six, new custom cabinetry, high-end stainless steel appliances, and a convenient walk-in pantry. A dedicated coffee bar with quartz countertops and shelving adds a touch of luxury to your morning routine. The open floor plan is enhanced by soaring ceilings accented with gorgeous wood beams, while new LVP flooring flows seamlessly throughout the entire home. The fireplace has been beautifully updated with a modern granite facade and new firebox, creating a striking focal point in the living area. Step outside to discover a private, wooded one-acre lot, fully fenced and offering ample space for a future pool. An versatile outbuilding provides additional possibilities. This turnkey property features brand new HVAC and hot water heater systems, a newer roof, solar-tinted windows, and a refinished garage with a new insulated door. Located just minutes from Downtown Crabapple, Downtown Alpharetta, and Bell Memorial Park, this meticulously designed home truly offers the perfect blend of luxury, convenience, and serene living.
Property Details for 505 Heddingham Court
- Subdivision ComplexSable Pointe
- Architectural StyleRanch
- ExteriorCourtyard, Private Entrance, Private Yard, Storage
- Num Of Garage Spaces2
- Parking FeaturesAttached, Garage
- Property AttachedNo
- Waterfront FeaturesNone
LISTING UPDATED:
- StatusActive
- MLS #7559893
- Days on Site0
- Taxes$5,159 / year
- HOA Fees$465 / year
- MLS TypeResidential
- Year Built1996
- Lot Size1.01 Acres
- CountryFulton - GA
Location
Listing Courtesy of Atlanta Fine Homes Sotheby's International - Denise Sperier
LISTING UPDATED:
- StatusActive
- MLS #7559893
- Days on Site0
- Taxes$5,159 / year
- HOA Fees$465 / year
- MLS TypeResidential
- Year Built1996
- Lot Size1.01 Acres
- CountryFulton - GA
Building Information for 505 Heddingham Court
- StoriesOne
- Year Built1996
- Lot Size1.0131 Acres
Payment Calculator
Term
Interest
Home Price
Down Payment
The Payment Calculator is for illustrative purposes only. Read More
Property Information for 505 Heddingham Court
Summary
Location and General Information
- Community Features: Homeowners Assoc, Street Lights
- Directions: GPS
- View: Trees/Woods, Other
- Coordinates: 34.169094,-84.292294
School Information
- Elementary School: Birmingham Falls
- Middle School: Hopewell
- High School: Cambridge
Taxes and HOA Information
- Tax Year: 2024
- Tax Legal Description: 63 SABLE POINTE PH IIA
Virtual Tour
- Virtual Tour Link PP: https://www.propertypanorama.com/505-Heddingham-Court-Alpharetta-GA-30004/unbranded
Parking
- Open Parking: No
Interior and Exterior Features
Interior Features
- Cooling: Ceiling Fan(s), Central Air
- Heating: Central, Forced Air, Natural Gas
- Appliances: Dishwasher, Disposal, Gas Range, Gas Water Heater, Microwave, Refrigerator
- Basement: None
- Fireplace Features: Family Room, Gas Log, Gas Starter, Great Room
- Flooring: Hardwood
- Interior Features: Beamed Ceilings, Cathedral Ceiling(s), Crown Molding, Disappearing Attic Stairs, Dry Bar, High Ceilings 9 ft Upper, High Speed Internet, Vaulted Ceiling(s)
- Levels/Stories: One
- Other Equipment: None
- Window Features: Double Pane Windows, Insulated Windows
- Kitchen Features: Cabinets White, Eat-in Kitchen, Kitchen Island, Pantry Walk-In, Stone Counters, View to Family Room
- Master Bathroom Features: Double Vanity, Separate Tub/Shower, Soaking Tub
- Foundation: Concrete Perimeter
- Main Bedrooms: 3
- Bathrooms Total Integer: 2
- Main Full Baths: 2
- Bathrooms Total Decimal: 2
Exterior Features
- Accessibility Features: None
- Construction Materials: HardiPlank Type, Stone, Stucco
- Fencing: Back Yard
- Horse Amenities: None
- Patio And Porch Features: Patio, Rear Porch
- Pool Features: None
- Road Surface Type: Paved
- Roof Type: Composition
- Security Features: None
- Spa Features: None
- Laundry Features: Main Level
- Pool Private: No
- Road Frontage Type: County Road
- Other Structures: Shed(s)
Property
Utilities
- Sewer: Public Sewer
- Utilities: Cable Available, Electricity Available, Natural Gas Available, Phone Available, Sewer Available, Underground Utilities, Water Available
- Water Source: Public
- Electric: 110 Volts
Property and Assessments
- Home Warranty: No
- Property Condition: Resale
Green Features
- Green Energy Efficient: None
- Green Energy Generation: None
Lot Information
- Common Walls: No Common Walls
- Lot Features: Back Yard, Corner Lot, Front Yard, Landscaped, Level, Private
- Waterfront Footage: None
Rental
Rent Information
- Land Lease: No
- Occupant Types: Owner
Public Records for 505 Heddingham Court
Tax Record
- 2024$5,159.00 ($429.92 / month)
Home Facts
- Beds3
- Baths2
- Total Finished SqFt2,021 SqFt
- StoriesOne
- Lot Size1.0131 Acres
- StyleSingle Family Residence
- Year Built1996
- CountyFulton - GA
- Fireplaces1




