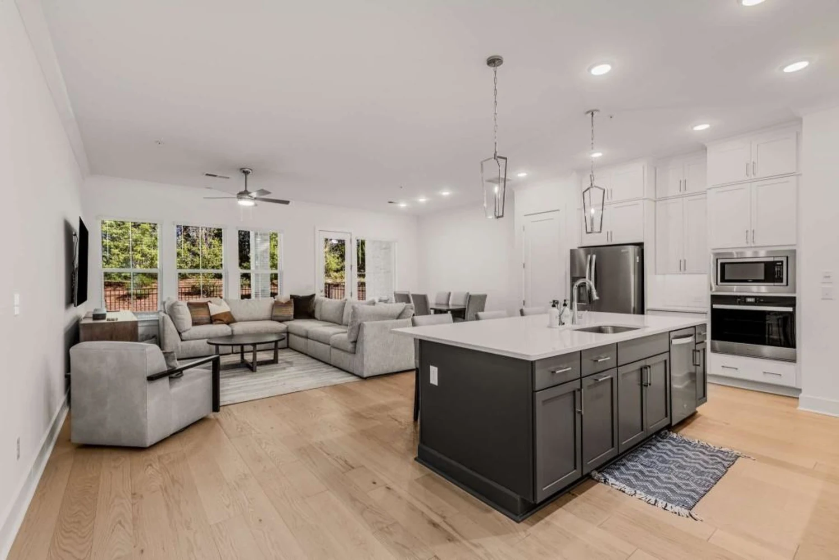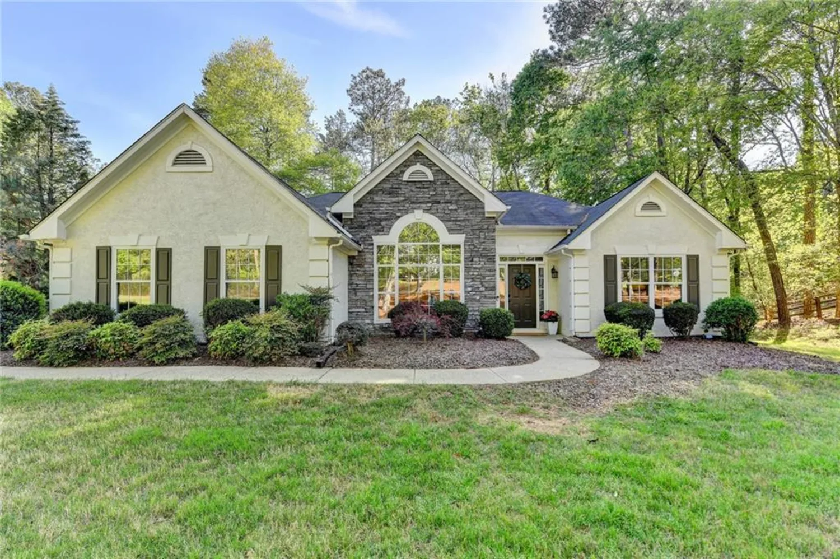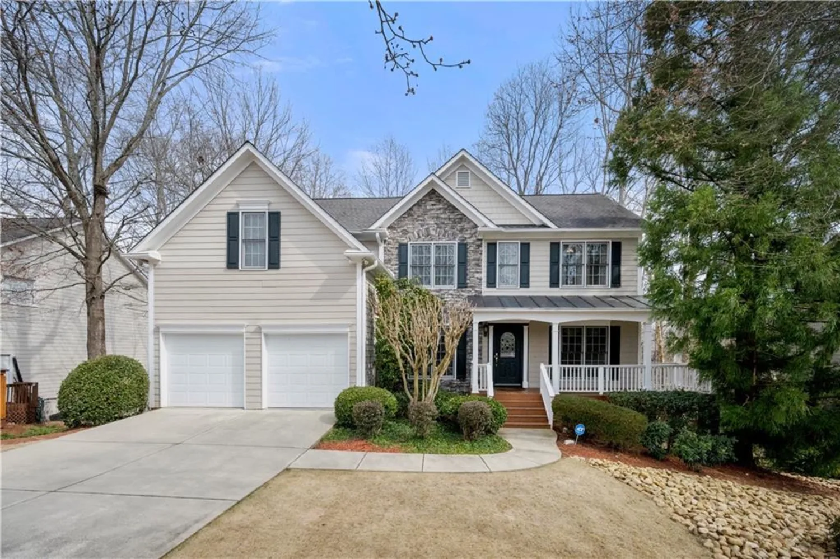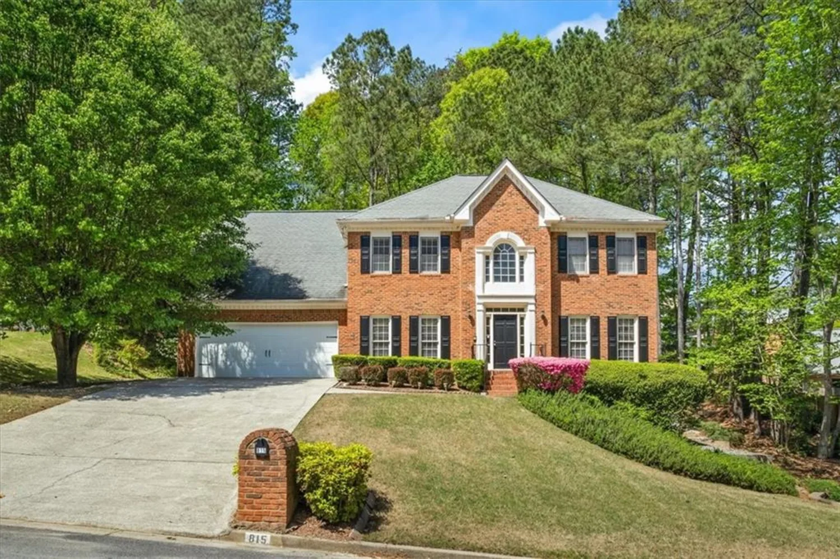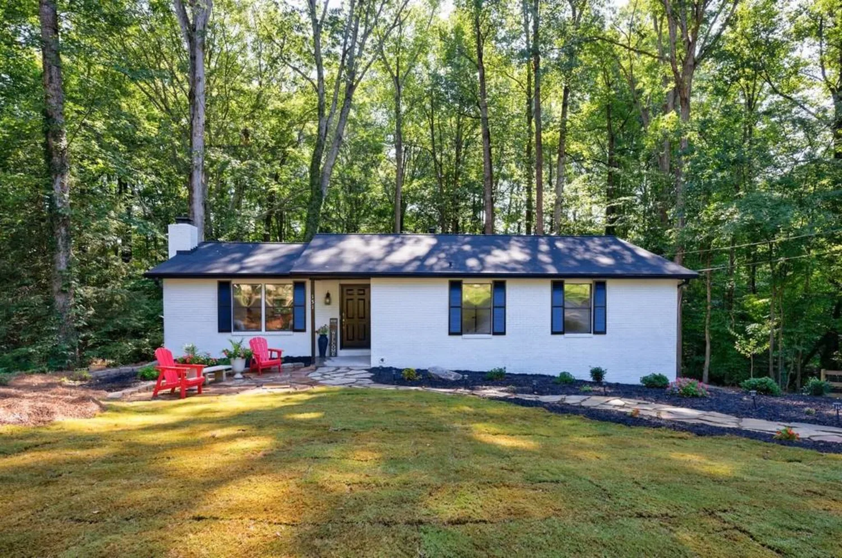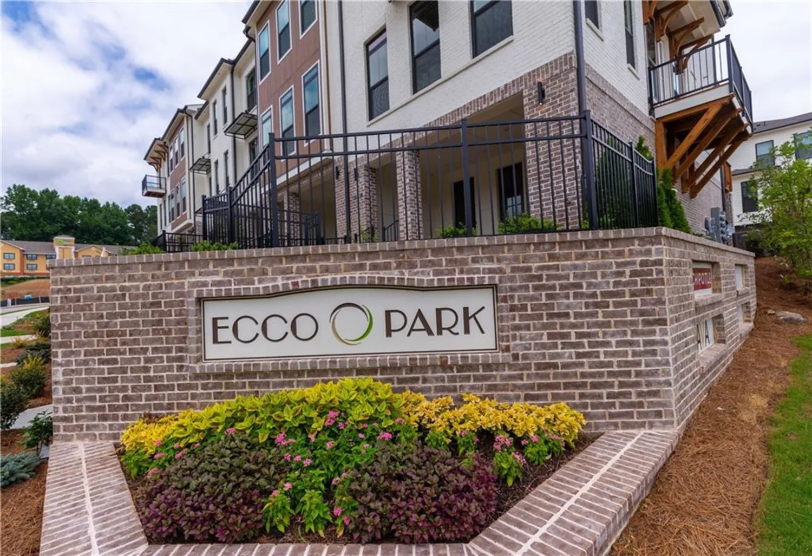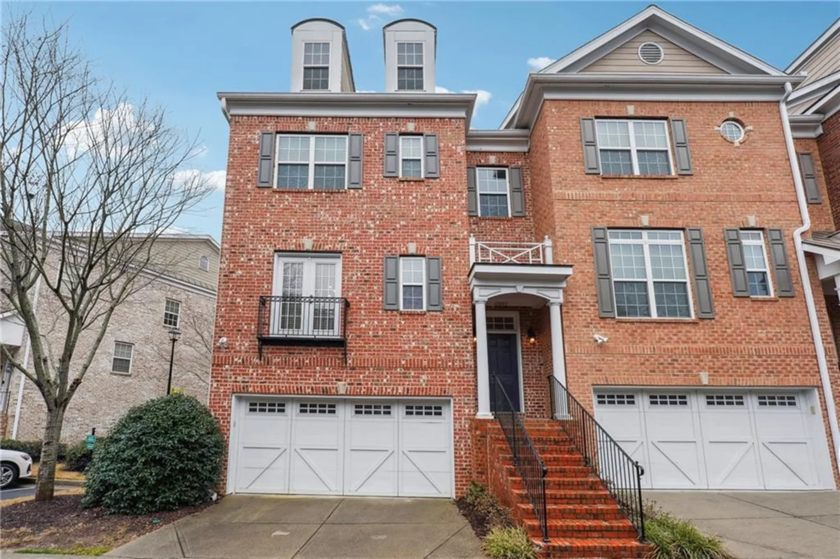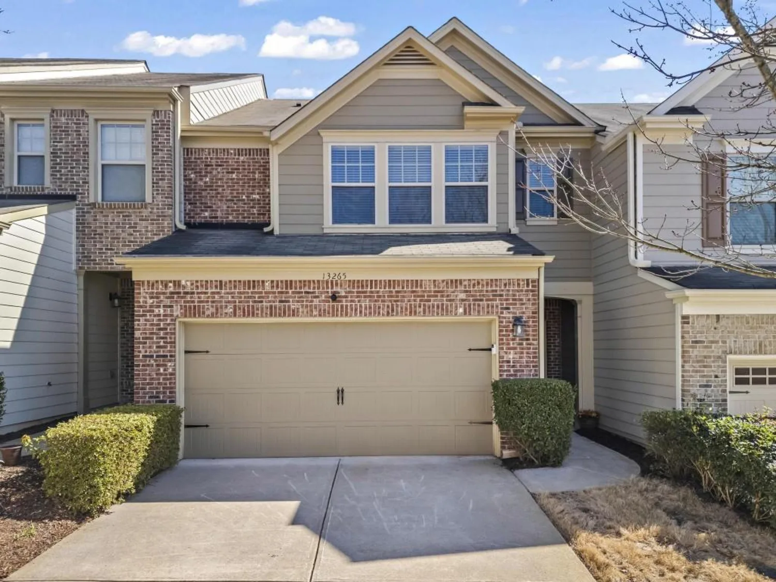2115 brookridge terraceAlpharetta, GA 30004
2115 brookridge terraceAlpharetta, GA 30004
Description
Tucked away in the heart of Alpharetta, just minutes from the charm of Downtown Alpharetta and the vibrant Avalon, this beautifully maintained home combines comfort with convenience. A grand two-story foyer welcomes you into the inviting living room with a cozy fireplace, offering the perfect space to unwind. The main level features new flooring throughout, adding both style and durability to the home. The living room seamlessly flows into the dining area, ideal for everyday living and entertaining. The updated eat-in kitchen boasts stunning granite countertops, new soft-close cabinets and drawers, interior slide-out shelving, and newer appliances. From the kitchen, step out onto the deck, perfect for grilling and overlooking the meticulously redone backyard. Upstairs, you'll find the spacious master suite with a tray ceiling, a large walk-in closet, and an en-suite bath featuring a dual vanity, separate shower, and tub. Three additional generously-sized bedrooms offer ample closet space, ensuring comfort for family and guests. Downstairs, the finished basement with a large open living area, half bath and a wet bar, provides the ultimate space for game nights, gatherings, or simply relaxing. The backyard has been fully transformed into a level, fenced-in space, perfect for a variety of activities or a secure area for your pets. Professional landscaping enhances both the front and back yards, adding to the home’s curb appeal and charm. With access to The Arbors salt water pool, tennis court(s), fitness room, and clubhouse, this home offers not just a place to live, but a lifestyle to love. Whether you're strolling to a cafe in downtown Alpharetta or enjoying time with family and friends in the backyard, this home is ready to become the backdrop of your best memories.
Property Details for 2115 Brookridge Terrace
- Subdivision ComplexThe Arbors At Henderson Village
- Architectural StyleTraditional
- ExteriorGarden, Private Yard
- Num Of Garage Spaces2
- Parking FeaturesAttached, Driveway, Garage, Garage Door Opener, Garage Faces Front, Kitchen Level, Level Driveway
- Property AttachedNo
- Waterfront FeaturesNone
LISTING UPDATED:
- StatusClosed
- MLS #7530448
- Days on Site6
- Taxes$3,186 / year
- HOA Fees$788 / year
- MLS TypeResidential
- Year Built1996
- Lot Size0.14 Acres
- CountryFulton - GA
Location
Listing Courtesy of Keller Williams Realty Atl North - BRENDA BESHARA
LISTING UPDATED:
- StatusClosed
- MLS #7530448
- Days on Site6
- Taxes$3,186 / year
- HOA Fees$788 / year
- MLS TypeResidential
- Year Built1996
- Lot Size0.14 Acres
- CountryFulton - GA
Building Information for 2115 Brookridge Terrace
- StoriesTwo
- Year Built1996
- Lot Size0.1400 Acres
Payment Calculator
Term
Interest
Home Price
Down Payment
The Payment Calculator is for illustrative purposes only. Read More
Property Information for 2115 Brookridge Terrace
Summary
Location and General Information
- Community Features: Clubhouse, Fitness Center, Homeowners Assoc, Pool, Tennis Court(s)
- Directions: Follow GA-400/US-19 To Alpharetta Exit 11. Coming From The South, Turn Left Onto Windward Pkwy, Coming From the North, Turn Right Onto Windward Pkwy, Turn Left Onto Westside Pkwy, Turn Right Onto Cumming St, Turn Right Onto Henderson Pkwy, Turn Left Onto Brookridge Ter, Destination Will Be On The Right
- View: Trees/Woods
- Coordinates: 34.085984,-84.28357
School Information
- Elementary School: Manning Oaks
- Middle School: Hopewell
- High School: Alpharetta
Taxes and HOA Information
- Parcel Number: 22 513811830351
- Tax Year: 2024
- Association Fee Includes: Swim
- Tax Legal Description: Refer to Legal Description uploaded into FMLS
- Tax Lot: 36
Virtual Tour
- Virtual Tour Link PP: https://www.propertypanorama.com/2115-Brookridge-Terrace-Alpharetta-GA-30004/unbranded
Parking
- Open Parking: Yes
Interior and Exterior Features
Interior Features
- Cooling: Ceiling Fan(s), Central Air
- Heating: Forced Air, Natural Gas
- Appliances: Dishwasher, Disposal, Gas Range, Gas Water Heater, Microwave, Refrigerator
- Basement: Daylight, Exterior Entry, Finished, Full, Interior Entry
- Fireplace Features: Factory Built, Gas Log, Gas Starter, Glass Doors, Living Room
- Flooring: Carpet, Ceramic Tile, Laminate
- Interior Features: Disappearing Attic Stairs, Double Vanity, Entrance Foyer 2 Story, High Speed Internet, Tray Ceiling(s), Walk-In Closet(s), Wet Bar
- Levels/Stories: Two
- Other Equipment: None
- Window Features: Double Pane Windows, Insulated Windows
- Kitchen Features: Breakfast Room, Cabinets White, Eat-in Kitchen, Pantry, Stone Counters
- Master Bathroom Features: Double Vanity, Separate Tub/Shower, Vaulted Ceiling(s), Whirlpool Tub
- Foundation: Concrete Perimeter, Slab
- Total Half Baths: 2
- Bathrooms Total Integer: 4
- Bathrooms Total Decimal: 3
Exterior Features
- Accessibility Features: None
- Construction Materials: Frame, Stucco
- Fencing: Back Yard, Wood
- Horse Amenities: None
- Patio And Porch Features: Deck, Patio
- Pool Features: None
- Road Surface Type: Asphalt
- Roof Type: Composition
- Security Features: Carbon Monoxide Detector(s), Security System Owned, Smoke Detector(s)
- Spa Features: None
- Laundry Features: In Kitchen, Laundry Closet, Main Level
- Pool Private: No
- Road Frontage Type: County Road
- Other Structures: None
Property
Utilities
- Sewer: Public Sewer
- Utilities: Cable Available, Electricity Available, Natural Gas Available, Sewer Available, Underground Utilities, Water Available
- Water Source: Public
- Electric: None
Property and Assessments
- Home Warranty: No
- Property Condition: Resale
Green Features
- Green Energy Efficient: Windows
- Green Energy Generation: None
Lot Information
- Above Grade Finished Area: 1866
- Common Walls: No Common Walls
- Lot Features: Back Yard, Creek On Lot, Cul-De-Sac, Landscaped, Level, Wooded
- Waterfront Footage: None
Rental
Rent Information
- Land Lease: No
- Occupant Types: Owner
Public Records for 2115 Brookridge Terrace
Tax Record
- 2024$3,186.00 ($265.50 / month)
Home Facts
- Beds4
- Baths2
- Total Finished SqFt1,866 SqFt
- Above Grade Finished1,866 SqFt
- Below Grade Finished900 SqFt
- StoriesTwo
- Lot Size0.1400 Acres
- StyleSingle Family Residence
- Year Built1996
- APN22 513811830351
- CountyFulton - GA
- Fireplaces1




