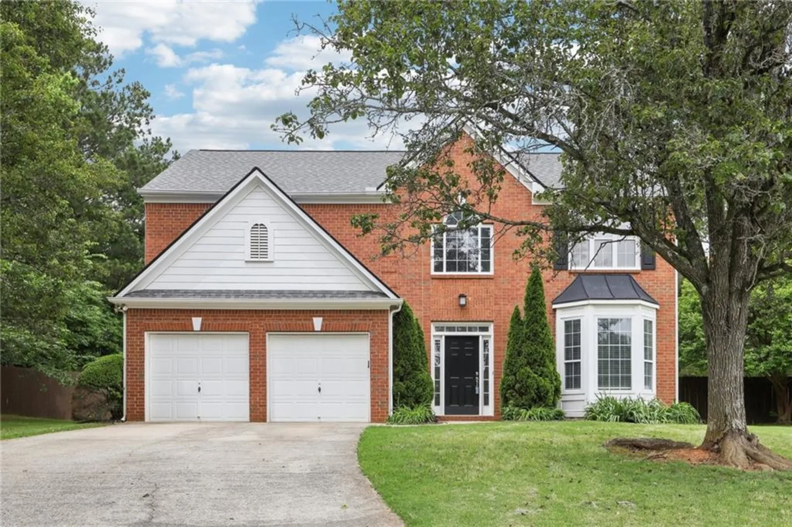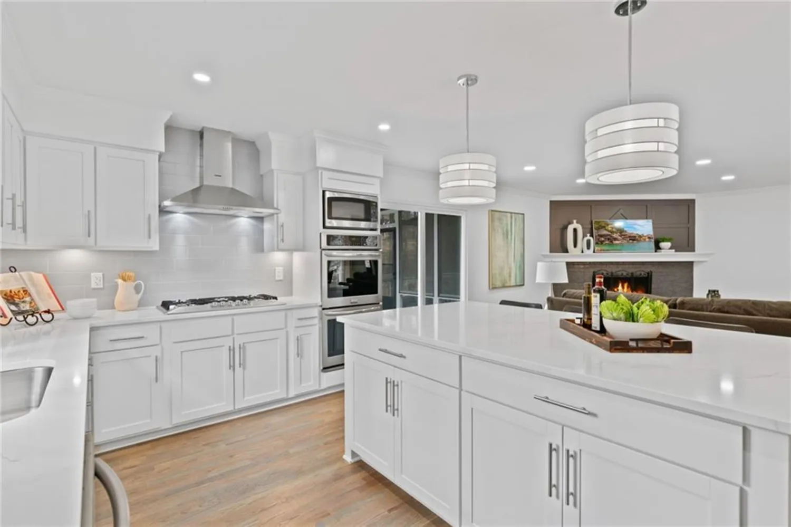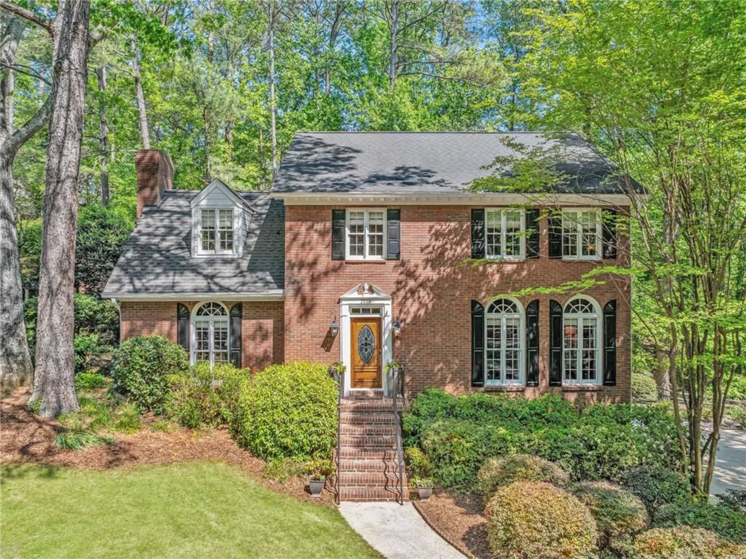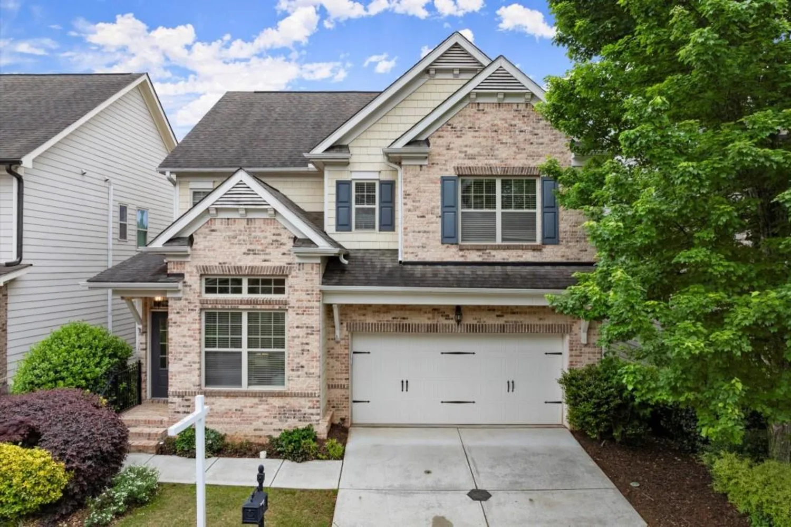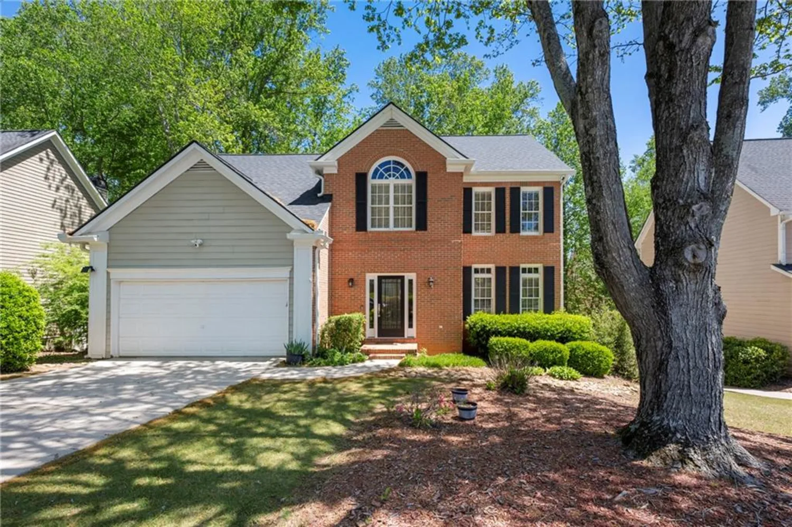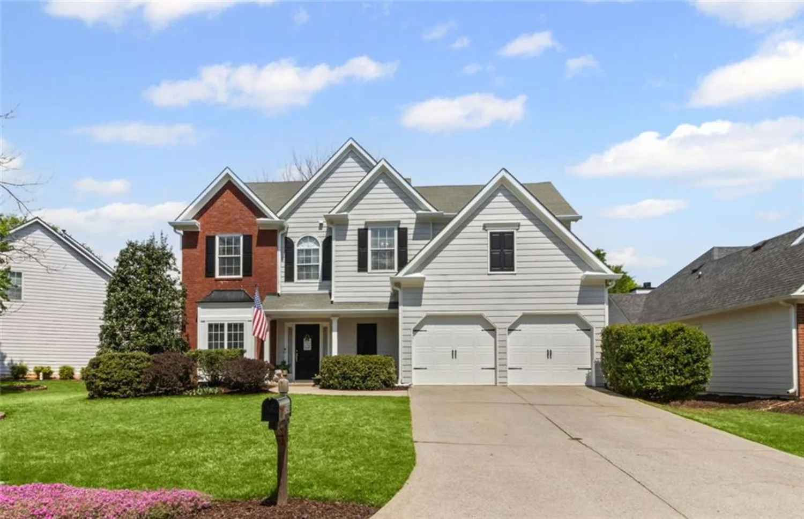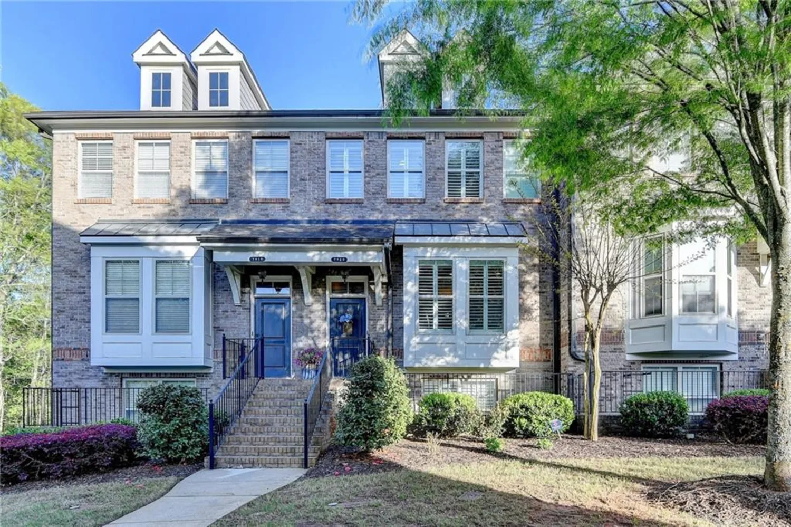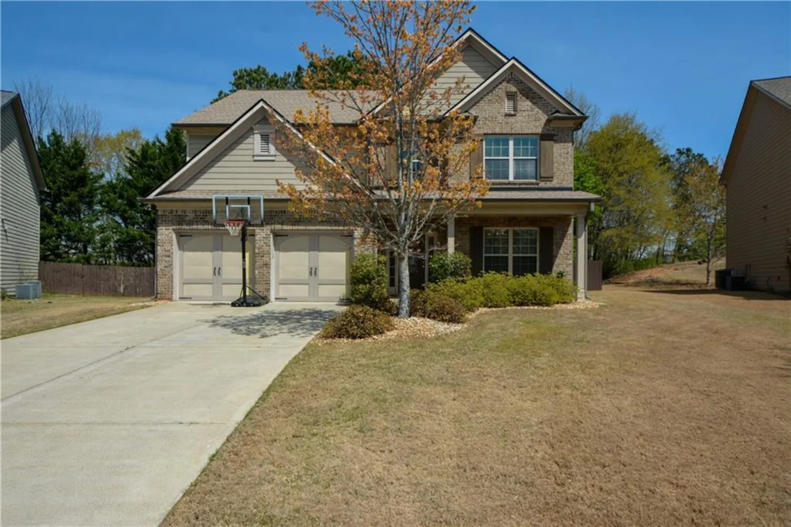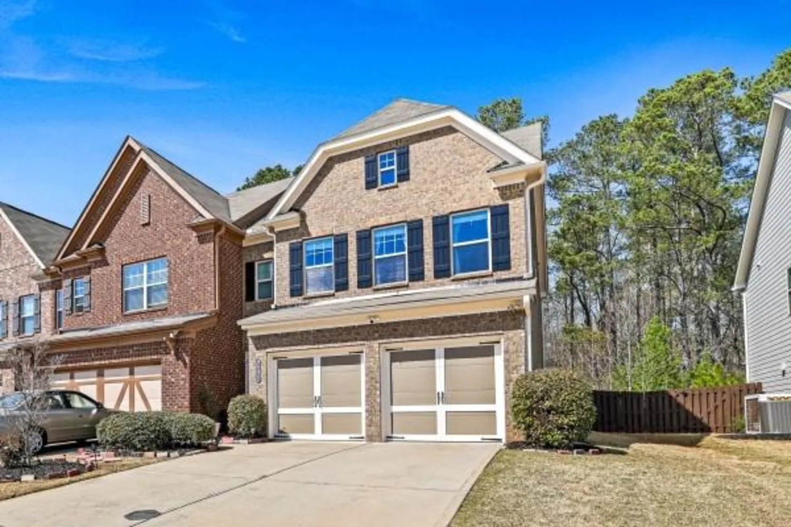1230 harper driveAlpharetta, GA 30076
1230 harper driveAlpharetta, GA 30076
Description
Discover the epitome of modern living in this exquisite better-than-new construction townhome, situated on a coveted corner lot within the prestigious award winning Ashbury community. This unique end unit boasts a fully fenced backyard, creating a private outdoor oasis perfect for entertaining or relaxing in solitude. This meticulously designed residence features 3 spacious bedrooms, 2 full baths, and 2 half baths, plus a bonus area providing ample space for families and guests alike. The heart of the home showcases an open concept layout with soaring 10-foot ceilings on the main living level, seamlessly connecting the stunning kitchen, dining, and living areas. The gourmet kitchen is a chef’s dream, adorned with professionally selected design features that elevate both style and functionality. The generous living area flows effortlessly to the outdoor covered patio, ideal for entertaining or enjoying a peaceful evening outdoors. Retreat to the expansive owner's suite, which includes a screened-in porch and a cozy sitting area. The luxurious ensuite bath features a double vanity, a free-standing soaking tub, a frameless shower, and walk-in closets, creating a spa-like experience at home. Located in a tranquil, fully gated neighborhood enveloped by lush trees, residents enjoy a wealth of community amenities, including a refreshing swimming pool, a stylish cabana, and a well-maintained dog park. With ample guest parking and close proximity to downtown Roswell, Avalon, downtown Alpharetta, and GA 400, this home offers both convenience and a serene lifestyle. Don’t miss the opportunity to make this exceptional home yours! Schedule your private tour today and experience all that this remarkable property has to offer.
Property Details for 1230 Harper Drive
- Subdivision ComplexAshbury
- Architectural StyleCraftsman
- ExteriorBalcony, Private Yard
- Num Of Garage Spaces2
- Num Of Parking Spaces4
- Parking FeaturesAttached, Garage, Garage Door Opener, Garage Faces Front
- Property AttachedYes
- Waterfront FeaturesNone
LISTING UPDATED:
- StatusClosed
- MLS #7470316
- Days on Site203
- Taxes$6,105 / year
- HOA Fees$225 / month
- MLS TypeResidential
- Year Built2023
- Lot Size0.04 Acres
- CountryFulton - GA
Location
Listing Courtesy of Engel & Volkers Atlanta - Ashley Mayer
LISTING UPDATED:
- StatusClosed
- MLS #7470316
- Days on Site203
- Taxes$6,105 / year
- HOA Fees$225 / month
- MLS TypeResidential
- Year Built2023
- Lot Size0.04 Acres
- CountryFulton - GA
Building Information for 1230 Harper Drive
- StoriesThree Or More
- Year Built2023
- Lot Size0.0350 Acres
Payment Calculator
Term
Interest
Home Price
Down Payment
The Payment Calculator is for illustrative purposes only. Read More
Property Information for 1230 Harper Drive
Summary
Location and General Information
- Community Features: None
- Directions: Take exit 27 onto US-19, 400 North toward Cumming. take exit 7b onto SR-140 west towward Rowell, turn right onto Old Roswell rd, turn into the community on the left.
- View: Other
- Coordinates: 34.04017,-84.334694
School Information
- Elementary School: Mimosa
- Middle School: Elkins Pointe
- High School: Roswell
Taxes and HOA Information
- Parcel Number: 12 218205220786
- Tax Year: 2023
- Association Fee Includes: Insurance, Maintenance Grounds, Maintenance Structure
- Tax Legal Description: na
- Tax Lot: 44
Virtual Tour
- Virtual Tour Link PP: https://www.propertypanorama.com/1230-Harper-Drive-Alpharetta-GA-30076/unbranded
Parking
- Open Parking: No
Interior and Exterior Features
Interior Features
- Cooling: Ceiling Fan(s), Central Air, Zoned
- Heating: Central, Forced Air, Natural Gas, Zoned
- Appliances: Dishwasher, Disposal, ENERGY STAR Qualified Appliances, Gas Cooktop, Gas Oven, Gas Water Heater, Microwave, Range Hood, Self Cleaning Oven, Tankless Water Heater
- Basement: None
- Fireplace Features: None
- Flooring: Carpet, Ceramic Tile, Concrete, Hardwood
- Interior Features: Disappearing Attic Stairs, Double Vanity, Entrance Foyer, High Ceilings 9 ft Lower, High Ceilings 9 ft Upper, High Ceilings 10 ft Main, Low Flow Plumbing Fixtures, Walk-In Closet(s)
- Levels/Stories: Three Or More
- Other Equipment: None
- Window Features: Double Pane Windows, Insulated Windows
- Kitchen Features: Breakfast Bar, Cabinets White, Kitchen Island, Other Surface Counters, Pantry, Solid Surface Counters, Stone Counters, View to Family Room
- Master Bathroom Features: Double Vanity, Separate Tub/Shower, Soaking Tub
- Foundation: Slab
- Main Bedrooms: 3
- Total Half Baths: 2
- Bathrooms Total Integer: 4
- Main Full Baths: 2
- Bathrooms Total Decimal: 3
Exterior Features
- Accessibility Features: Accessible Bedroom, Accessible Entrance, Accessible Full Bath
- Construction Materials: Brick, Other
- Fencing: Back Yard, Fenced, Wrought Iron
- Horse Amenities: None
- Patio And Porch Features: Deck, Rear Porch
- Pool Features: Fenced, In Ground
- Road Surface Type: Asphalt, Paved
- Roof Type: Composition
- Security Features: Carbon Monoxide Detector(s), Fire Sprinkler System, Key Card Entry, Security Gate, Smoke Detector(s)
- Spa Features: None
- Laundry Features: In Hall, Laundry Room, Upper Level
- Pool Private: No
- Road Frontage Type: City Street, Private Road
- Other Structures: Cabana
Property
Utilities
- Sewer: Public Sewer
- Utilities: Cable Available, Electricity Available, Natural Gas Available, Phone Available, Sewer Available, Underground Utilities, Water Available
- Water Source: Public
- Electric: 110 Volts, 220 Volts, 220 Volts in Laundry
Property and Assessments
- Home Warranty: Yes
- Property Condition: Resale
Green Features
- Green Energy Efficient: Appliances, HVAC, Insulation, Thermostat, Water Heater
- Green Energy Generation: None
Lot Information
- Common Walls: 1 Common Wall
- Lot Features: Back Yard, Corner Lot
- Waterfront Footage: None
Rental
Rent Information
- Land Lease: No
- Occupant Types: Owner
Public Records for 1230 Harper Drive
Tax Record
- 2023$6,105.00 ($508.75 / month)
Home Facts
- Beds3
- Baths2
- Total Finished SqFt2,665 SqFt
- StoriesThree Or More
- Lot Size0.0350 Acres
- StyleTownhouse
- Year Built2023
- APN12 218205220786
- CountyFulton - GA




