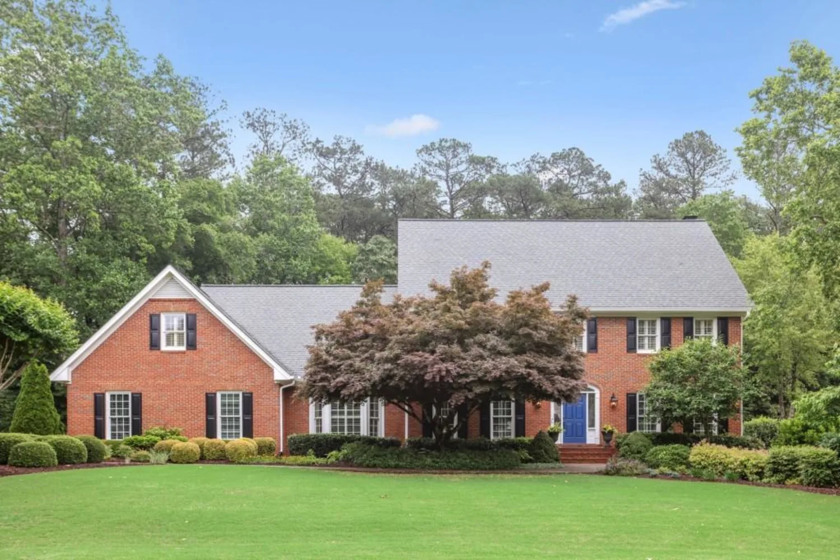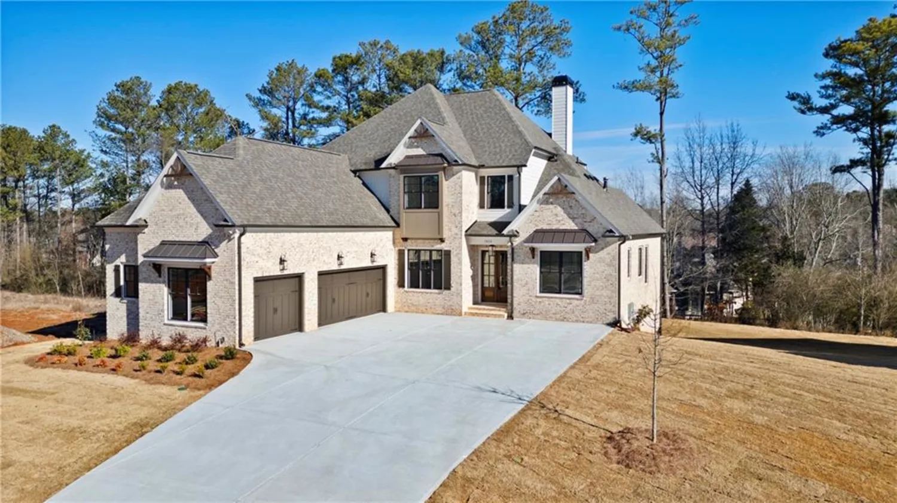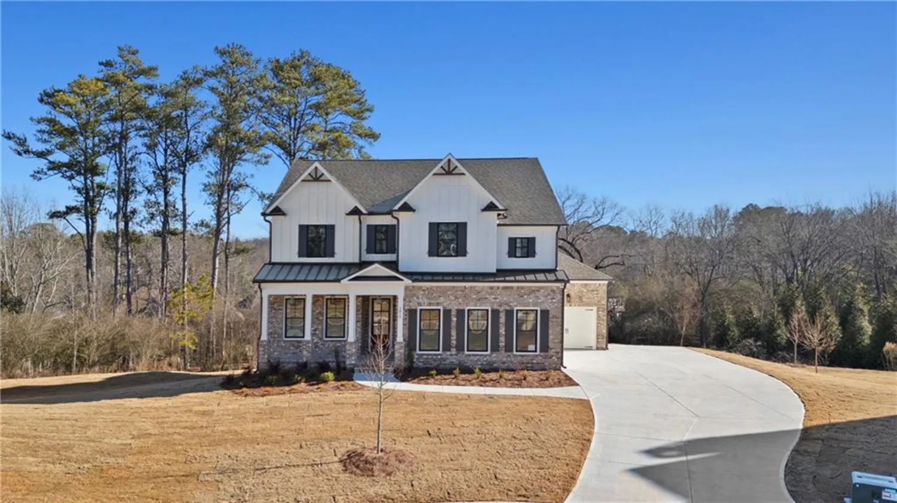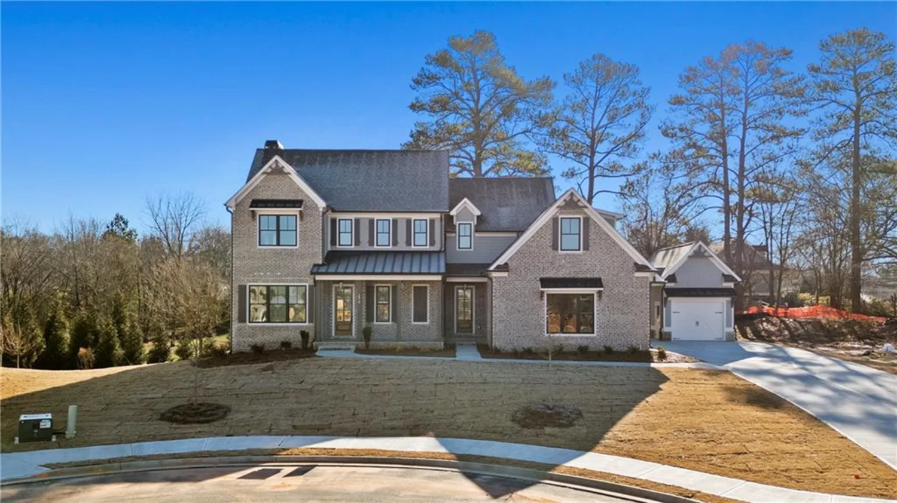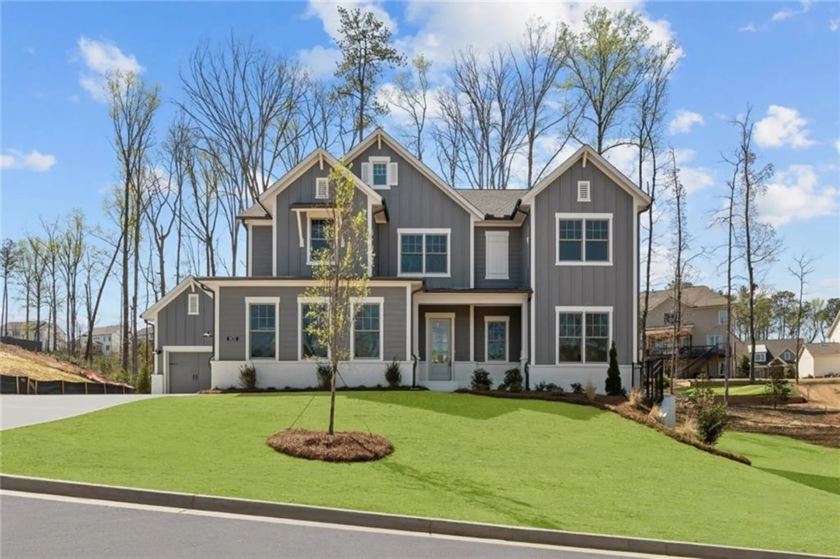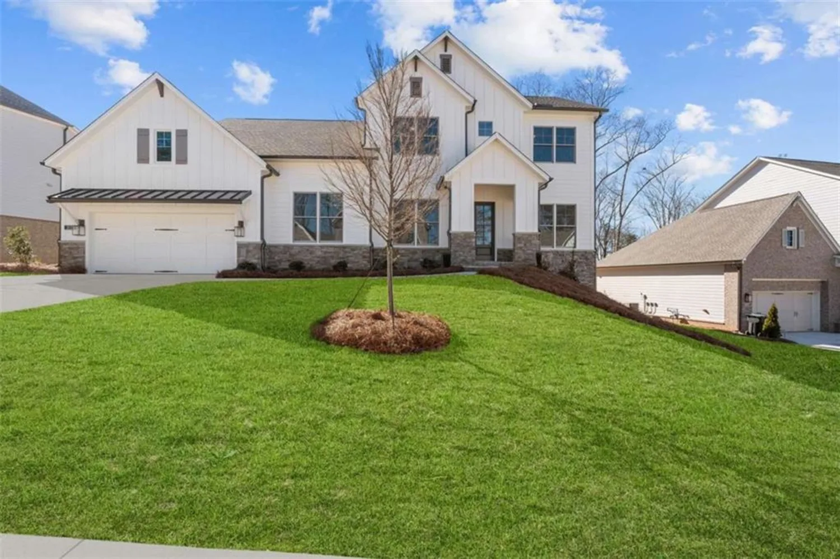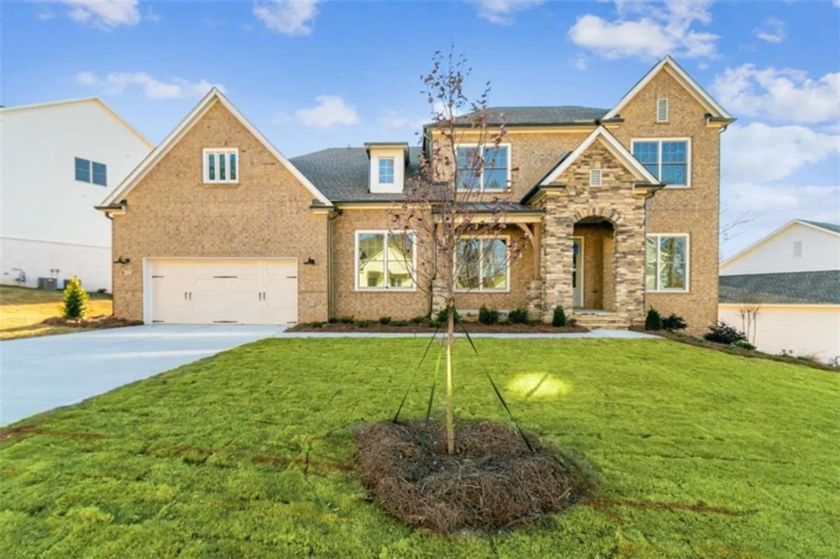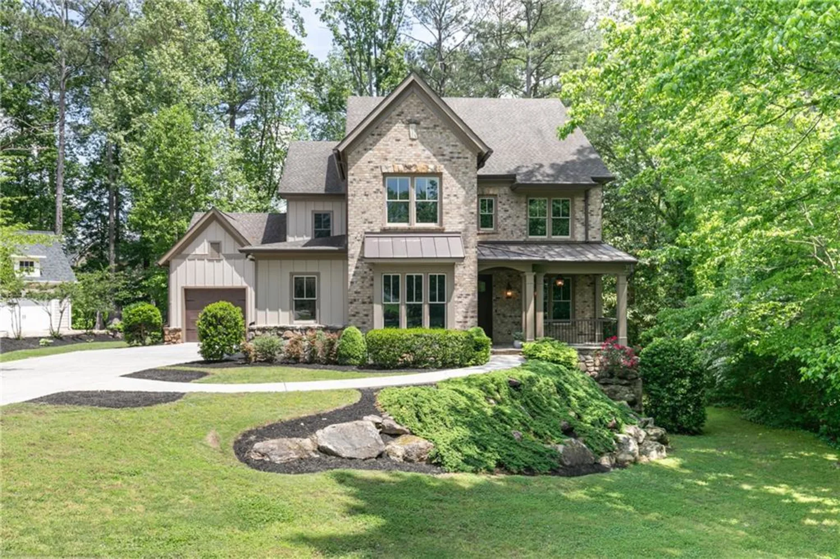3903 hazelhurst driveMarietta, GA 30066
3903 hazelhurst driveMarietta, GA 30066
Description
Exquisite Custom Craftsman in the Heart of East Cobb with Resort-Style Pool & Courtyard! Welcome to this truly one-of-a-kind Craftsman masterpiece, located in the highly sought-after East Cobb Lassiter school district. Thoughtfully designed and meticulously crafted, this home embodies timeless elegance, combining authentic architectural charm with luxurious modern living. From the moment you walk past the Chippendale railings through the over-sized, welcoming porch, this entryway sets the tone for the warmth and impeccable attention to detail found throughout this home – from the artisan millwork to the refined finishes that elevate every space. Inside, this home offers • Gourmet kitchen with high-end appliances • True butler’s pantry • Custom library outfitted with raised judges paneling and bookcases • White oak hardwood floors throughout • Private ensuite bathrooms in every bedroom • Custom walk-in closets • Separate teen or in-law suite • Finished terrace level includes family room, wet bar, custom wall cabinet for wine, media room, bedroom, full spa-like bath • Custom natural stone flooring on the terrace level • Plantation shutters Step outside into your own private oasis to enjoy al fresco dining and entertaining spaces galore • A resort-style PebbleTec® pool • A stunning European-style pool house • A tranquil stone courtyard with fireplace • Oversized 3-car side-entry garage Every corner of this home showcases unmatched craftsmanship, with bespoke finishes and millwork details rarely seen today. This is more than just a home – it’s a work of art designed for those who appreciate quality, privacy, and beauty. Schedule your private showing today and experience the craftsmanship for yourself.
Property Details for 3903 Hazelhurst Drive
- Subdivision ComplexLakeside Hazelhurst Ridge
- Architectural StyleCraftsman, Traditional
- ExteriorCourtyard, Garden, Permeable Paving, Private Entrance, Rain Gutters
- Num Of Garage Spaces3
- Parking FeaturesAttached, Garage, Garage Door Opener, Garage Faces Side, Kitchen Level, Level Driveway
- Property AttachedNo
- Waterfront FeaturesNone
LISTING UPDATED:
- StatusActive
- MLS #7585380
- Days on Site2
- Taxes$12,299 / year
- HOA Fees$2,500 / year
- MLS TypeResidential
- Year Built2001
- Lot Size0.46 Acres
- CountryCobb - GA
LISTING UPDATED:
- StatusActive
- MLS #7585380
- Days on Site2
- Taxes$12,299 / year
- HOA Fees$2,500 / year
- MLS TypeResidential
- Year Built2001
- Lot Size0.46 Acres
- CountryCobb - GA
Building Information for 3903 Hazelhurst Drive
- StoriesThree Or More
- Year Built2001
- Lot Size0.4600 Acres
Payment Calculator
Term
Interest
Home Price
Down Payment
The Payment Calculator is for illustrative purposes only. Read More
Property Information for 3903 Hazelhurst Drive
Summary
Location and General Information
- Community Features: Homeowners Assoc, Near Schools, Near Shopping, Near Trails/Greenway, Park, Sidewalks
- Directions: 75 N to exit 267A. Make a right at the first light on Sandy Plains and go about 7 ml to Pete Shaw Rd. Turn left. 1-2 ml turn right to Hazelhurst Subdivision. House will be on left
- View: Lake
- Coordinates: 34.046259,-84.470747
School Information
- Elementary School: Rocky Mount
- Middle School: Simpson
- High School: Lassiter
Taxes and HOA Information
- Parcel Number: 16026400430
- Tax Year: 2024
- Association Fee Includes: Reserve Fund
- Tax Legal Description: Lot 2 Hazelhurst Ridge
- Tax Lot: 2
Virtual Tour
Parking
- Open Parking: Yes
Interior and Exterior Features
Interior Features
- Cooling: Ceiling Fan(s), Central Air, Zoned
- Heating: Central, Forced Air, Natural Gas, Zoned
- Appliances: Dishwasher, Disposal, Double Oven, Gas Cooktop, Gas Oven, Gas Range, Gas Water Heater, Microwave, Range Hood, Refrigerator
- Basement: Daylight, Finished, Finished Bath, Full
- Fireplace Features: Family Room, Gas Starter, Outside
- Flooring: Ceramic Tile, Hardwood
- Interior Features: Beamed Ceilings, Bookcases, Double Vanity, Entrance Foyer, High Ceilings 10 ft Lower, High Ceilings 10 ft Main, High Ceilings 10 ft Upper, High Speed Internet, His and Hers Closets, Tray Ceiling(s), Walk-In Closet(s), Wet Bar
- Levels/Stories: Three Or More
- Other Equipment: Home Theater, Irrigation Equipment
- Window Features: Insulated Windows, Plantation Shutters
- Kitchen Features: Breakfast Room, Cabinets White, Eat-in Kitchen, Kitchen Island, Pantry, Stone Counters, Wine Rack
- Master Bathroom Features: Double Vanity, Separate Tub/Shower, Vaulted Ceiling(s), Whirlpool Tub
- Foundation: Concrete Perimeter
- Total Half Baths: 1
- Bathrooms Total Integer: 6
- Bathrooms Total Decimal: 5
Exterior Features
- Accessibility Features: None
- Construction Materials: Cedar, Shingle Siding, Stone
- Fencing: Back Yard, Fenced, Wrought Iron
- Horse Amenities: None
- Patio And Porch Features: Covered, Front Porch, Patio, Side Porch
- Pool Features: Gunite, Heated, In Ground, Private
- Road Surface Type: Paved
- Roof Type: Composition, Ridge Vents
- Security Features: Fire Alarm, Security System Owned, Smoke Detector(s)
- Spa Features: None
- Laundry Features: Laundry Room, Main Level
- Pool Private: Yes
- Road Frontage Type: County Road
- Other Structures: Pool House, Shed(s)
Property
Utilities
- Sewer: Public Sewer
- Utilities: Cable Available, Electricity Available, Natural Gas Available, Phone Available, Sewer Available, Underground Utilities, Water Available
- Water Source: Public
- Electric: 220 Volts
Property and Assessments
- Home Warranty: No
- Property Condition: Resale
Green Features
- Green Energy Efficient: None
- Green Energy Generation: None
Lot Information
- Above Grade Finished Area: 4798
- Common Walls: No Common Walls
- Lot Features: Back Yard, Front Yard, Landscaped, Level, Private
- Waterfront Footage: None
Rental
Rent Information
- Land Lease: No
- Occupant Types: Owner
Public Records for 3903 Hazelhurst Drive
Tax Record
- 2024$12,299.00 ($1,024.92 / month)
Home Facts
- Beds6
- Baths5
- Total Finished SqFt6,635 SqFt
- Above Grade Finished4,798 SqFt
- StoriesThree Or More
- Lot Size0.4600 Acres
- StyleSingle Family Residence
- Year Built2001
- APN16026400430
- CountyCobb - GA
- Fireplaces2




