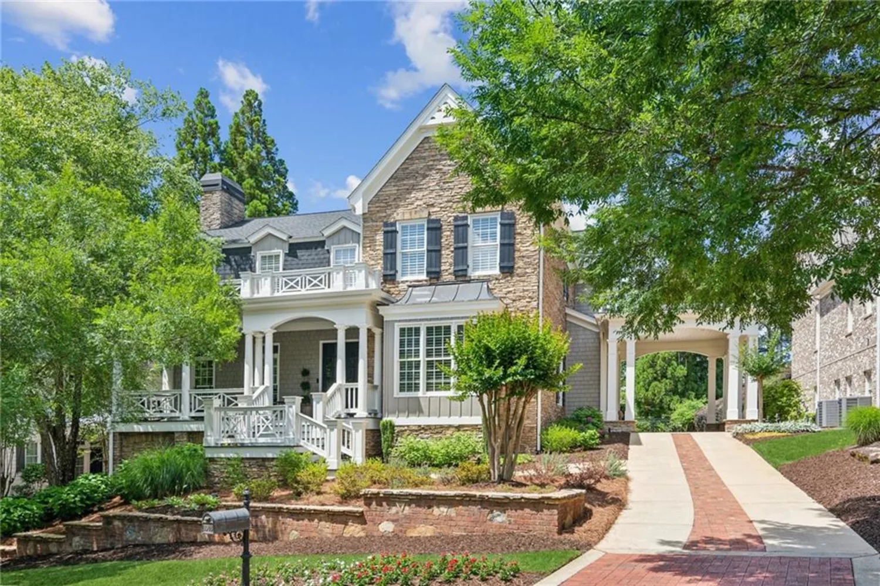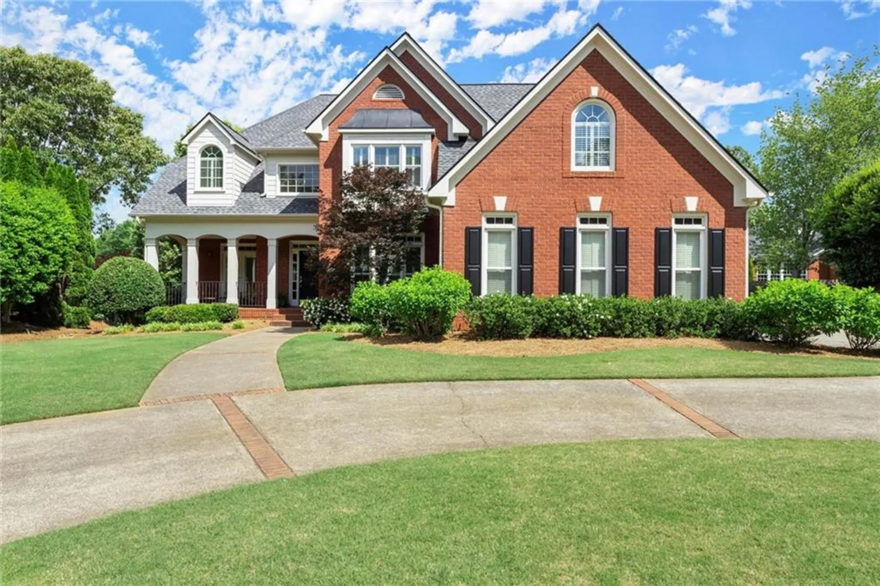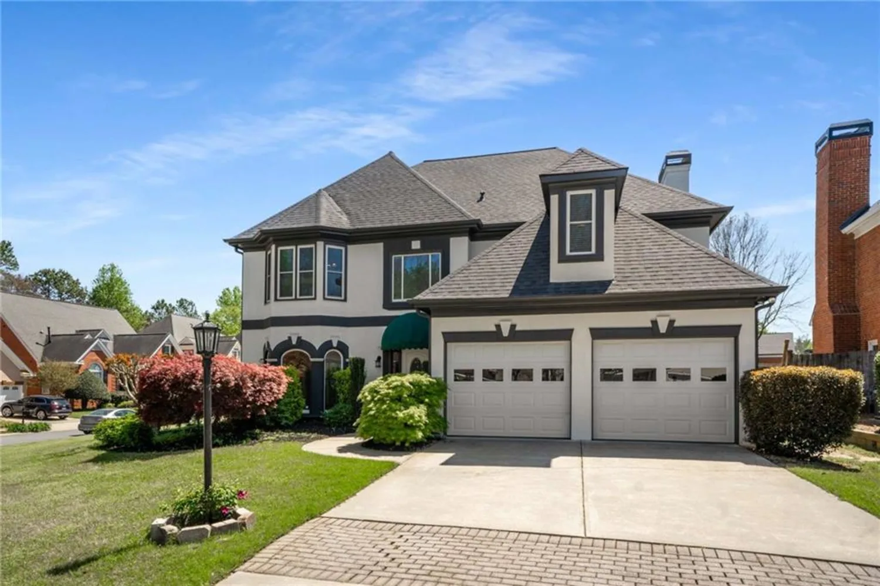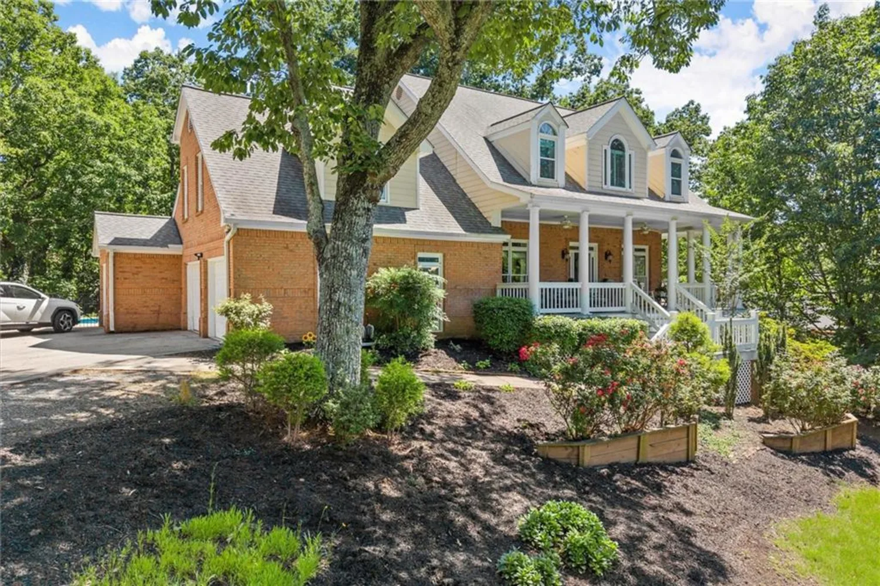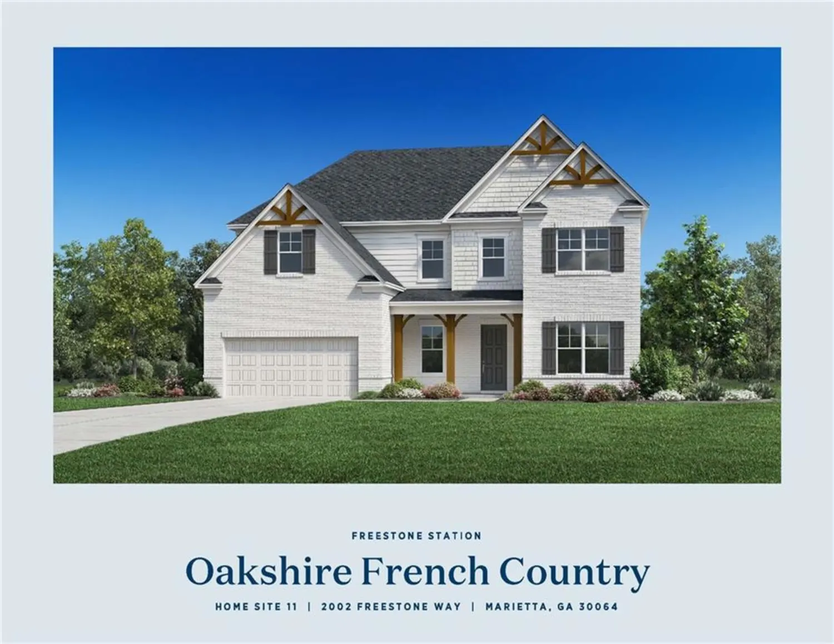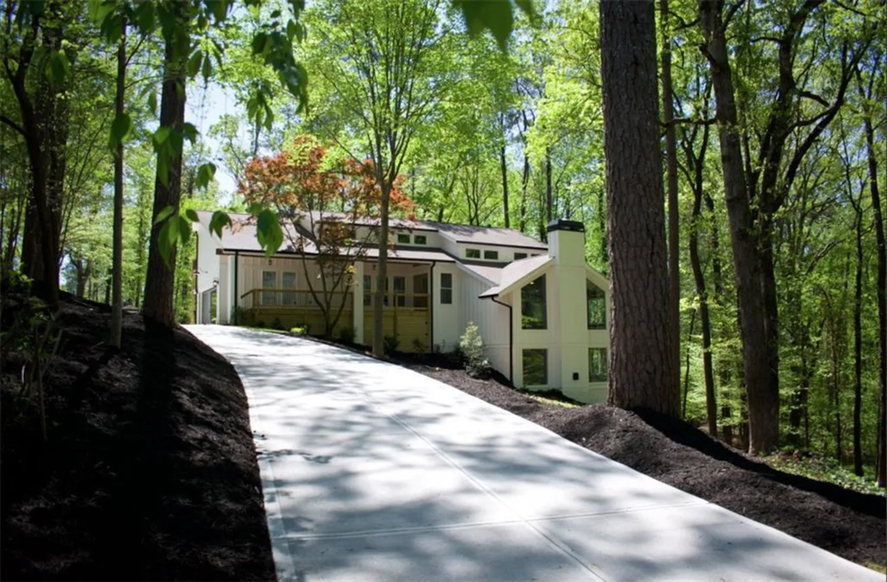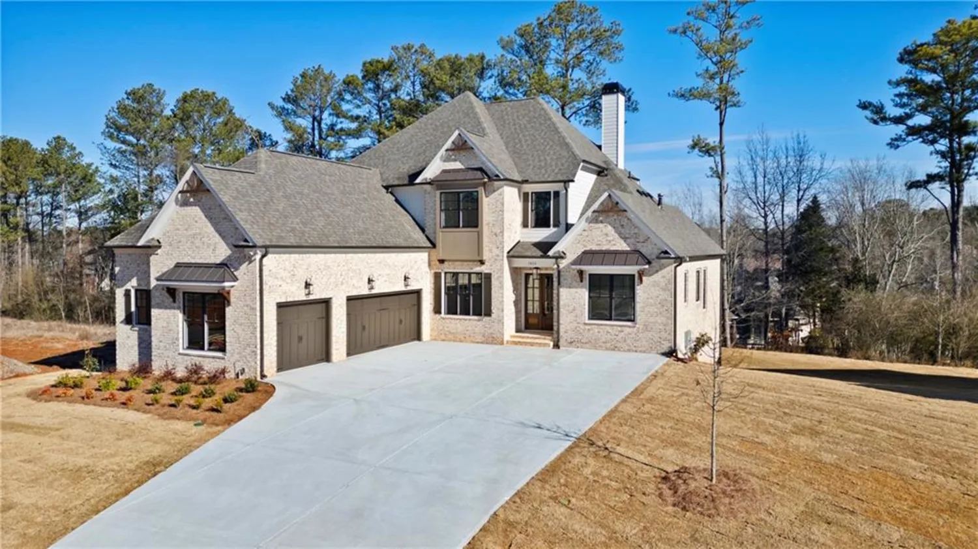680 parkside trailMarietta, GA 30064
680 parkside trailMarietta, GA 30064
Description
This stunning executive residence, nestled in the heart of Marietta, presents a rare opportunity to live in the prestigious Parkside at Hardage Farm community-renowned for its exceptional school district, prime location near the Marietta Square, and immediate access to the natural beauty of Kennesaw Mountain National Park. The sun-drenched gourmet kitchen, thoughtfully designed for both function and beauty, overlooks a serene and masterfully landscaped backyard - a private sanctuary ideal for both elegant entertaining and quiet relaxation. At the heart of the home, the kitchen serves as a central gathering space, seamlessly connecting to the formal dining room, inviting family room, elegant living room, and stylish butler's pantry - creating an effortless flow ideal for both everyday living and exceptional entertaining. Exceptional finishes throughout the home reflect a timeless sophistication and attention to detail. With five generously sized bedrooms and four and a half baths, the home offers both grandeur and comfort. The finished terrace level is a fabulous retreat, with full bath, cozy media room, wet bar/kitchenette perfect for entertaining and relaxation. One of the home's most compelling features is its private, professionally landscaped backyard, walk out pool and spa, backing directly to the protected woodlands of Kennesaw Mountain National Park, this outdoor haven offers exceptional privacy and serenity rarely found in suburban living. The covered porch, featuring a striking stack stone fireplace, invites year-round enjoyment and serves as the perfect backdrop for quiet mornings or lively gatherings. Combining luxury, comfort, and an unbeatable location, this extraordinary home offers an unparalleled lifestyle in one of Marietta's most sought-after communities.
Property Details for 680 Parkside Trail
- Subdivision ComplexParkside At Hardage Farm
- Architectural StyleTraditional
- ExteriorPrivate Entrance, Private Yard, Rain Gutters
- Num Of Garage Spaces3
- Parking FeaturesAttached, Driveway, Garage, Garage Faces Side, Kitchen Level, Level Driveway
- Property AttachedNo
- Waterfront FeaturesNone
LISTING UPDATED:
- StatusPending
- MLS #7580467
- Days on Site2
- Taxes$1,106 / year
- HOA Fees$750 / year
- MLS TypeResidential
- Year Built1991
- Lot Size0.86 Acres
- CountryCobb - GA
LISTING UPDATED:
- StatusPending
- MLS #7580467
- Days on Site2
- Taxes$1,106 / year
- HOA Fees$750 / year
- MLS TypeResidential
- Year Built1991
- Lot Size0.86 Acres
- CountryCobb - GA
Building Information for 680 Parkside Trail
- StoriesThree Or More
- Year Built1991
- Lot Size0.8600 Acres
Payment Calculator
Term
Interest
Home Price
Down Payment
The Payment Calculator is for illustrative purposes only. Read More
Property Information for 680 Parkside Trail
Summary
Location and General Information
- Community Features: Clubhouse, Homeowners Assoc, Near Schools, Near Shopping, Near Trails/Greenway, Playground, Pool, Street Lights, Swim Team, Tennis Court(s)
- Directions: GPS
- View: Pool, Trees/Woods
- Coordinates: 33.970198,-84.602672
School Information
- Elementary School: West Side - Cobb
- Middle School: Marietta
- High School: Marietta
Taxes and HOA Information
- Parcel Number: 20028200980
- Tax Year: 2024
- Association Fee Includes: Swim, Tennis
- Tax Legal Description: PARKSIDE AT HARDAGE FARM P-1 LOT 9 UNIT 1
- Tax Lot: 9
Virtual Tour
- Virtual Tour Link PP: https://www.propertypanorama.com/680-Parkside-Trail-Marietta-GA-30064/unbranded
Parking
- Open Parking: Yes
Interior and Exterior Features
Interior Features
- Cooling: Ceiling Fan(s), Central Air, Electric
- Heating: Natural Gas
- Appliances: Dishwasher, Disposal, Double Oven, Gas Cooktop, Gas Water Heater, Microwave, Range Hood, Refrigerator, Self Cleaning Oven
- Basement: Daylight, Finished, Finished Bath, Full
- Fireplace Features: Family Room, Gas Log, Gas Starter, Masonry, Outside
- Flooring: Carpet, Ceramic Tile, Hardwood
- Interior Features: Bookcases, High Ceilings 9 ft Upper, High Ceilings 10 ft Lower, Wet Bar
- Levels/Stories: Three Or More
- Other Equipment: Irrigation Equipment
- Window Features: None
- Kitchen Features: Breakfast Bar, Cabinets White, Eat-in Kitchen, Kitchen Island, Pantry Walk-In, Stone Counters, View to Family Room
- Master Bathroom Features: Double Vanity, Separate Tub/Shower, Soaking Tub
- Foundation: Concrete Perimeter
- Total Half Baths: 1
- Bathrooms Total Integer: 6
- Bathrooms Total Decimal: 5
Exterior Features
- Accessibility Features: None
- Construction Materials: Brick 4 Sides
- Fencing: Back Yard, Fenced
- Horse Amenities: None
- Patio And Porch Features: None
- Pool Features: Gunite, In Ground, Salt Water
- Road Surface Type: Paved
- Roof Type: Composition
- Security Features: Smoke Detector(s)
- Spa Features: Private
- Laundry Features: Laundry Room, Main Level
- Pool Private: No
- Road Frontage Type: City Street
- Other Structures: None
Property
Utilities
- Sewer: Public Sewer
- Utilities: Other
- Water Source: Public
- Electric: Other
Property and Assessments
- Home Warranty: No
- Property Condition: Resale
Green Features
- Green Energy Efficient: None
- Green Energy Generation: None
Lot Information
- Above Grade Finished Area: 4150
- Common Walls: No Common Walls
- Lot Features: Back Yard, Borders US/State Park, Front Yard, Landscaped, Level, Private
- Waterfront Footage: None
Rental
Rent Information
- Land Lease: No
- Occupant Types: Owner
Public Records for 680 Parkside Trail
Tax Record
- 2024$1,106.00 ($92.17 / month)
Home Facts
- Beds5
- Baths5
- Total Finished SqFt5,380 SqFt
- Above Grade Finished4,150 SqFt
- Below Grade Finished1,313 SqFt
- StoriesThree Or More
- Lot Size0.8600 Acres
- StyleSingle Family Residence
- Year Built1991
- APN20028200980
- CountyCobb - GA
- Fireplaces2




