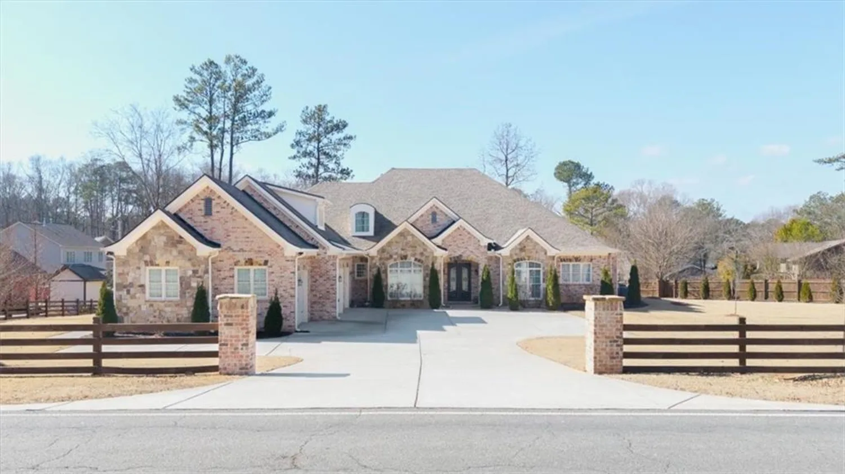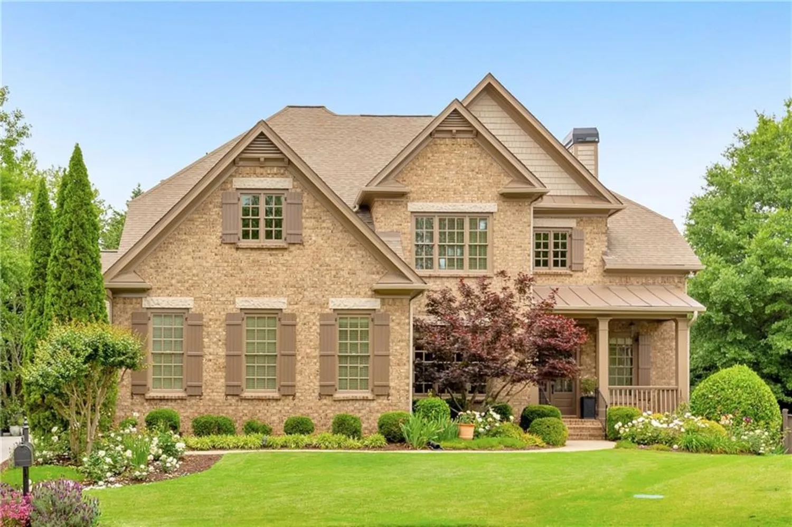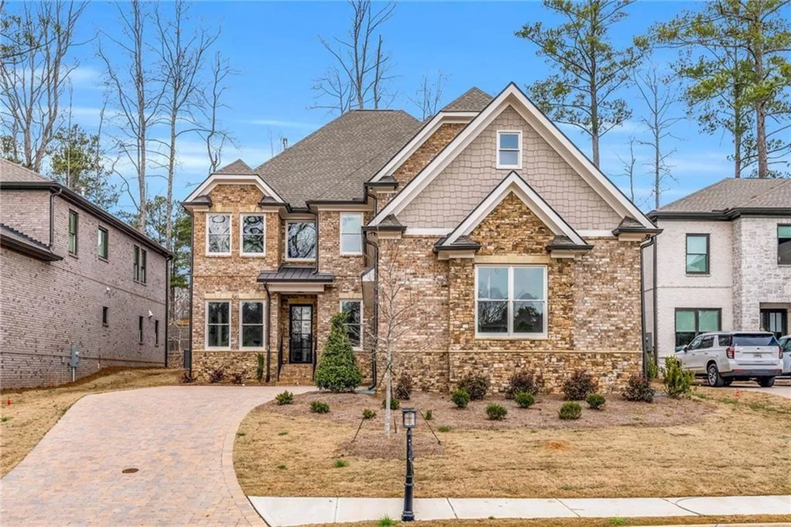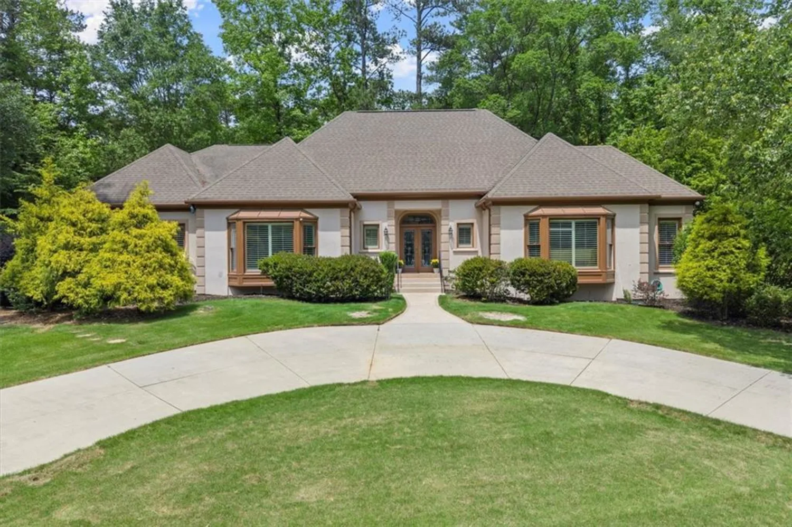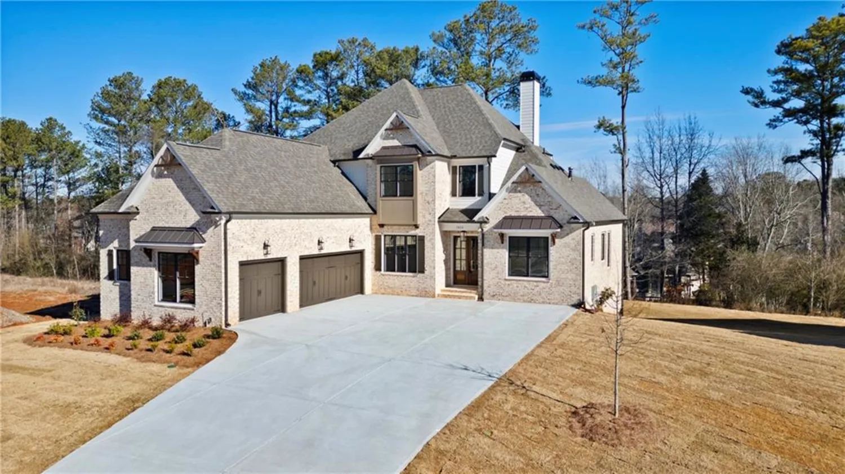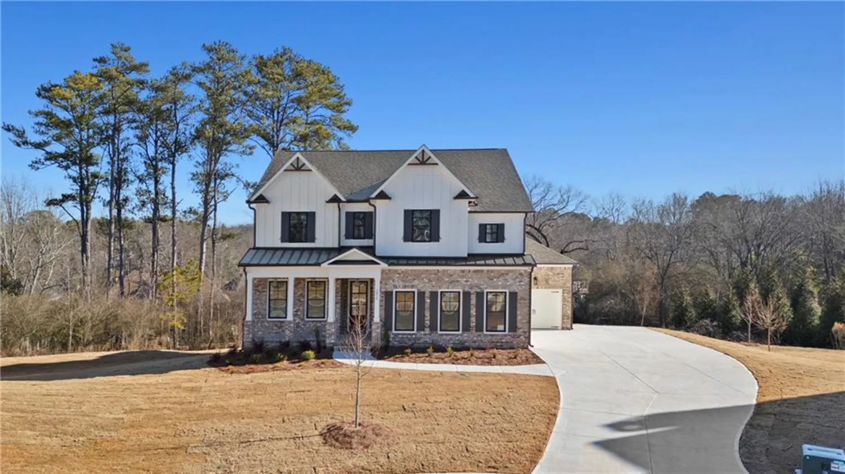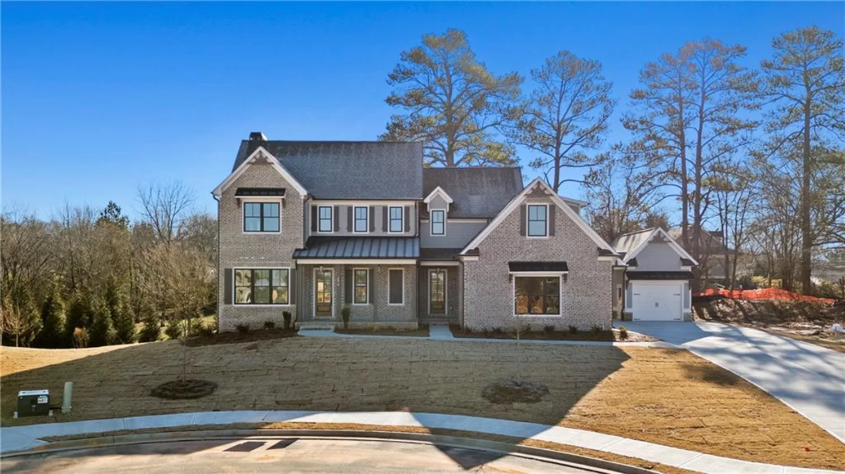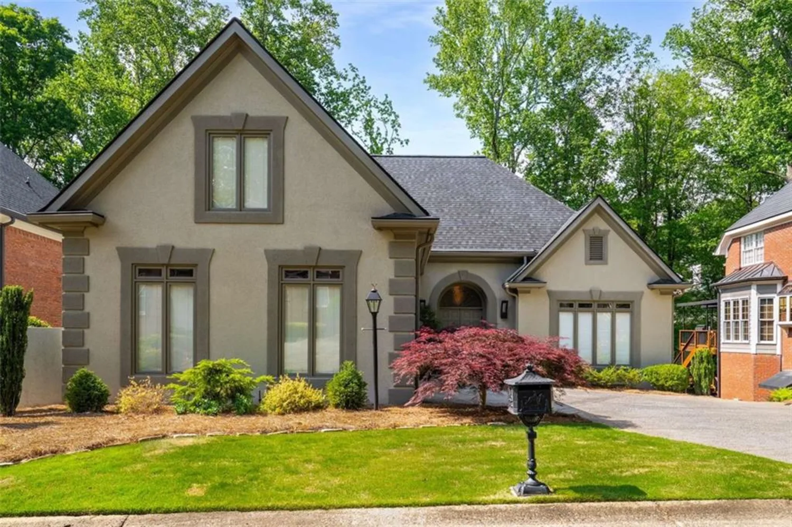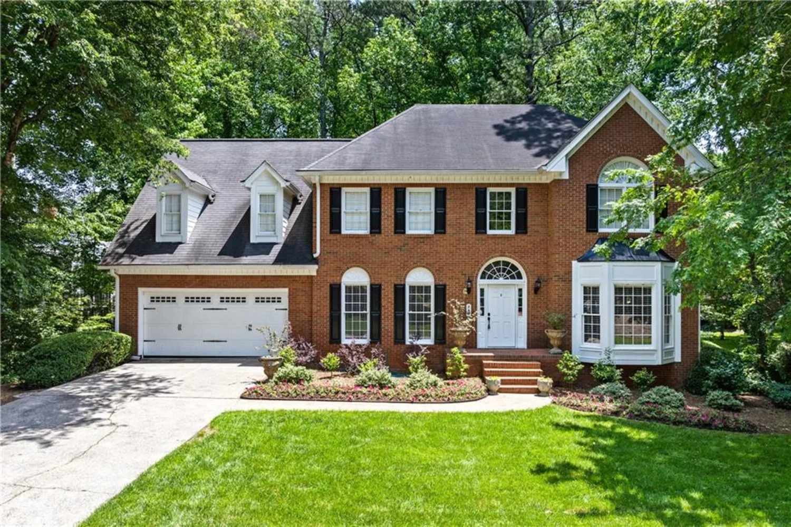610 valley green traceMarietta, GA 30068
610 valley green traceMarietta, GA 30068
Description
Welcome to this stunning custom brick and stacked stone home by Caldwell Cline. Perfectly timed for summer enjoyment, it features a sparkling pool, relaxing hot tub, and a beautifully landscaped, private backyard—an entertainer's dream. Nestled on a quiet cul-de-sac just minutes from Indian Hills Country Club and East Cobb's premier shopping and dining, this three-story, six-bedroom, four-and-a-half-bath residence offers luxury, comfort, and convenience. The level driveway leads to ample guest parking and a spacious three-car garage with an electric vehicle charging station, room for all your cars, toys, and more. Inside, the open-concept chef's kitchen flows seamlessly into a spacious family room and a cozy screened porch with a stacked stone fireplace. A walk-in pantry, formal dining room, mudroom, guest suite with full bath, and stylish half bath complete the main level — all highlighted by gleaming hardwood floors. Upstairs, the primary suite is a serene retreat featuring a tray ceiling, a sitting area, a spa-like bathroom with a soaking tub and a separate shower, and an oversized custom walk-in closet. The upper level also offers a large central flex space ideal for a second family room, office, or playroom, plus three additional bedrooms — one with an ensuite bath and two sharing a Jack-and-Jill bath. Don't miss the secret hidden room waiting to be discovered! The terrace level, with walkout access to the backyard and pool area, features a spacious living area perfect for numerous activities, complete with a wet bar. There is an additional guest bedroom and full bath. The unfinished portion offers ample storage, or could be finished to create extra living space. Zoned for Eastside, Dickerson, and Walton High School, this stunning property has it all.
Property Details for 610 Valley Green Trace
- Subdivision ComplexIndian Hills
- Architectural StyleEuropean
- ExteriorLighting, Private Entrance, Private Yard, Rain Gutters
- Num Of Garage Spaces3
- Parking FeaturesDriveway, Garage, Garage Door Opener, Garage Faces Side, Kitchen Level, Level Driveway, Electric Vehicle Charging Station(s)
- Property AttachedNo
- Waterfront FeaturesNone
LISTING UPDATED:
- StatusActive
- MLS #7568980
- Days on Site19
- Taxes$10,716 / year
- HOA Fees$98 / year
- MLS TypeResidential
- Year Built2014
- Lot Size0.18 Acres
- CountryCobb - GA
LISTING UPDATED:
- StatusActive
- MLS #7568980
- Days on Site19
- Taxes$10,716 / year
- HOA Fees$98 / year
- MLS TypeResidential
- Year Built2014
- Lot Size0.18 Acres
- CountryCobb - GA
Building Information for 610 Valley Green Trace
- StoriesThree Or More
- Year Built2014
- Lot Size0.1844 Acres
Payment Calculator
Term
Interest
Home Price
Down Payment
The Payment Calculator is for illustrative purposes only. Read More
Property Information for 610 Valley Green Trace
Summary
Location and General Information
- Community Features: Clubhouse
- Directions: From Roswell Rd turn onto Indian Hills Pkwy R onto High Green Drive to Right on Valley Green Drive to Left onto Valley Green Trace. 610 Valley Green Trace on the Right.
- View: Neighborhood
- Coordinates: 33.964111,-84.438898
School Information
- Elementary School: East Side
- Middle School: Dickerson
- High School: Walton
Taxes and HOA Information
- Parcel Number: 16104900460
- Tax Year: 2024
- Tax Legal Description: INDIAN HILLS C C U-4 LOT 66 BLOCK PUNIT 4
Virtual Tour
- Virtual Tour Link PP: https://www.propertypanorama.com/610-Valley-Green-Trace-Marietta-GA-30068/unbranded
Parking
- Open Parking: Yes
Interior and Exterior Features
Interior Features
- Cooling: Ceiling Fan(s), Central Air, Multi Units, Zoned
- Heating: Central, Forced Air
- Appliances: Dishwasher, Disposal, Dryer, Gas Cooktop
- Basement: Daylight, Exterior Entry, Finished Bath, Interior Entry, Partial, Walk-Out Access
- Fireplace Features: Factory Built, Family Room, Gas Starter, Outside
- Flooring: Carpet, Hardwood, Tile, Wood
- Interior Features: Crown Molding, Double Vanity, Entrance Foyer, High Ceilings 9 ft Lower, High Ceilings 9 ft Upper, High Ceilings 10 ft Main, Recessed Lighting, Sound System, Tray Ceiling(s), Walk-In Closet(s), Wet Bar
- Levels/Stories: Three Or More
- Other Equipment: None
- Window Features: Insulated Windows, Window Treatments
- Kitchen Features: Breakfast Bar, Cabinets Stain, Eat-in Kitchen, Kitchen Island, Pantry Walk-In, Stone Counters, View to Family Room
- Master Bathroom Features: Double Vanity, Separate Tub/Shower, Soaking Tub
- Foundation: Slab
- Main Bedrooms: 1
- Total Half Baths: 1
- Bathrooms Total Integer: 6
- Main Full Baths: 1
- Bathrooms Total Decimal: 5
Exterior Features
- Accessibility Features: None
- Construction Materials: Brick, HardiPlank Type, Stone
- Fencing: Back Yard, Fenced, Wrought Iron
- Horse Amenities: None
- Patio And Porch Features: Covered, Front Porch, Patio, Rear Porch, Screened
- Pool Features: Fenced, Gunite, Heated, In Ground, Pool/Spa Combo, Private
- Road Surface Type: Asphalt
- Roof Type: Composition, Metal, Shingle
- Security Features: Carbon Monoxide Detector(s), Fire Alarm, Smoke Detector(s)
- Spa Features: None
- Laundry Features: Laundry Room, Lower Level, Mud Room
- Pool Private: Yes
- Road Frontage Type: City Street
- Other Structures: None
Property
Utilities
- Sewer: Public Sewer
- Utilities: Cable Available, Electricity Available, Natural Gas Available, Phone Available, Sewer Available, Water Available
- Water Source: Public
- Electric: 220 Volts
Property and Assessments
- Home Warranty: No
- Property Condition: Resale
Green Features
- Green Energy Efficient: Appliances, Construction, HVAC, Insulation, Roof, Windows
- Green Energy Generation: None
Lot Information
- Common Walls: No Common Walls
- Lot Features: Back Yard, Cul-De-Sac, Front Yard, Landscaped, Private
- Waterfront Footage: None
Rental
Rent Information
- Land Lease: No
- Occupant Types: Owner
Public Records for 610 Valley Green Trace
Tax Record
- 2024$10,716.00 ($893.00 / month)
Home Facts
- Beds6
- Baths5
- Total Finished SqFt4,899 SqFt
- StoriesThree Or More
- Lot Size0.1844 Acres
- StyleSingle Family Residence
- Year Built2014
- APN16104900460
- CountyCobb - GA
- Fireplaces2




