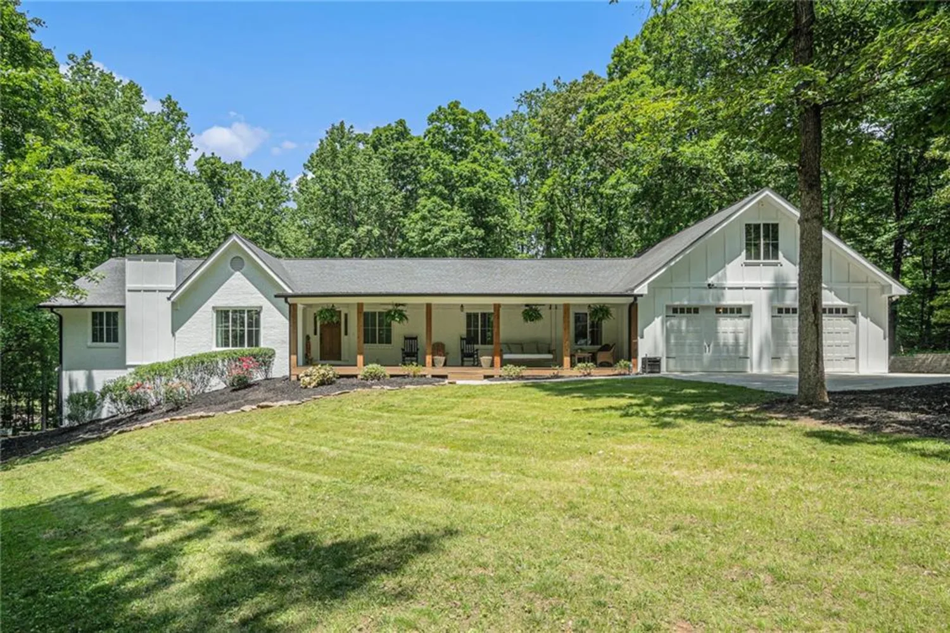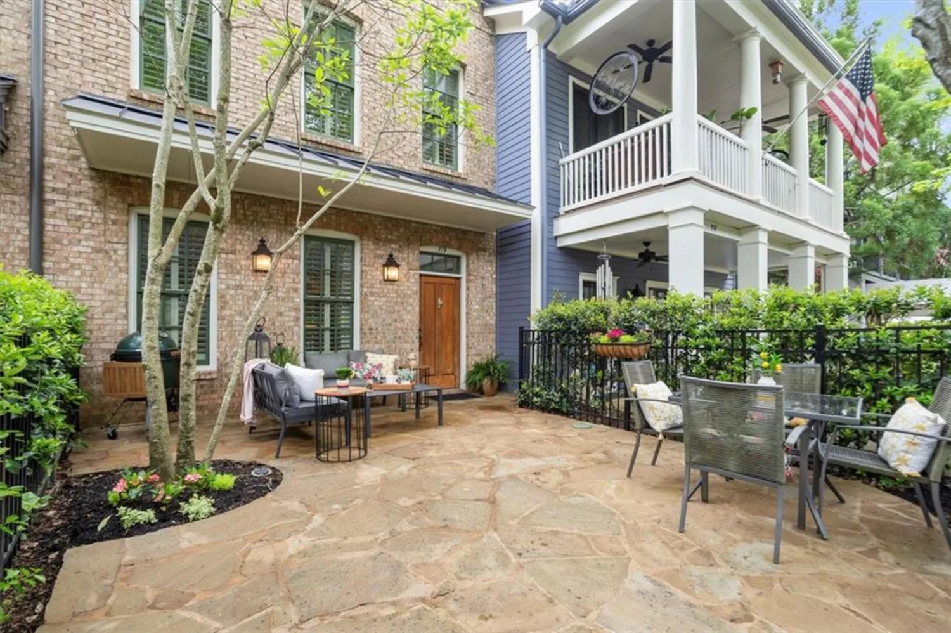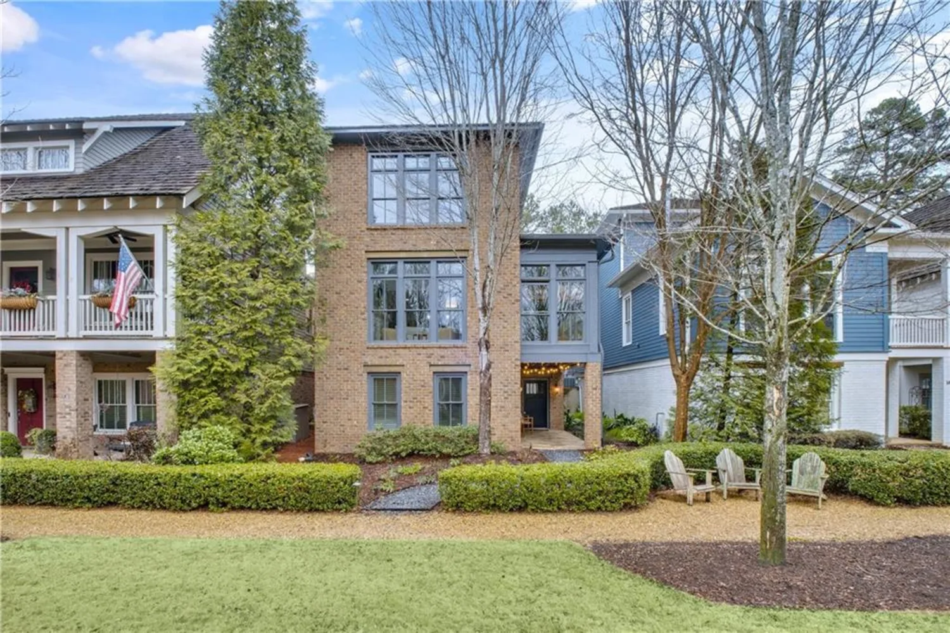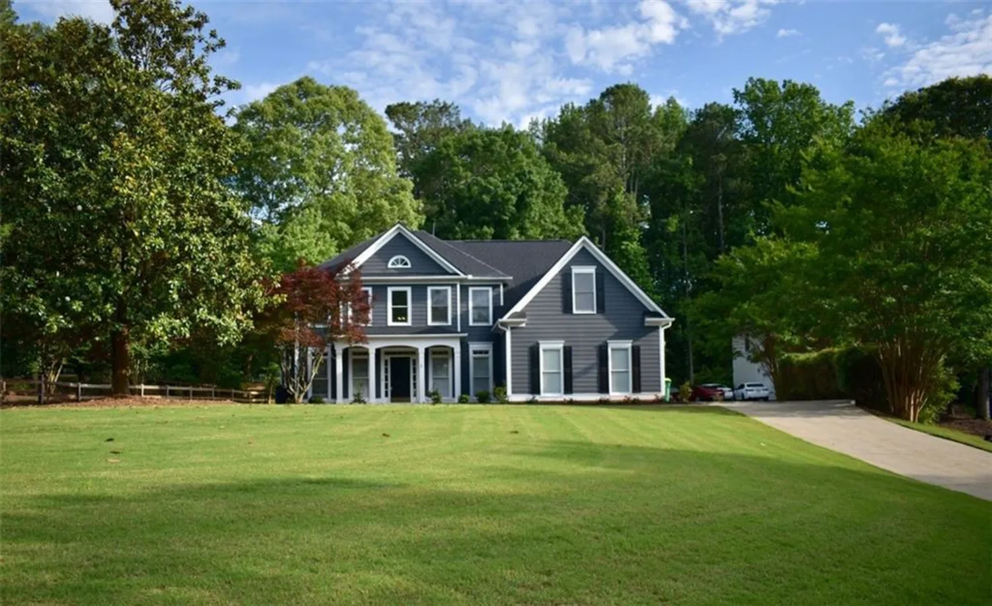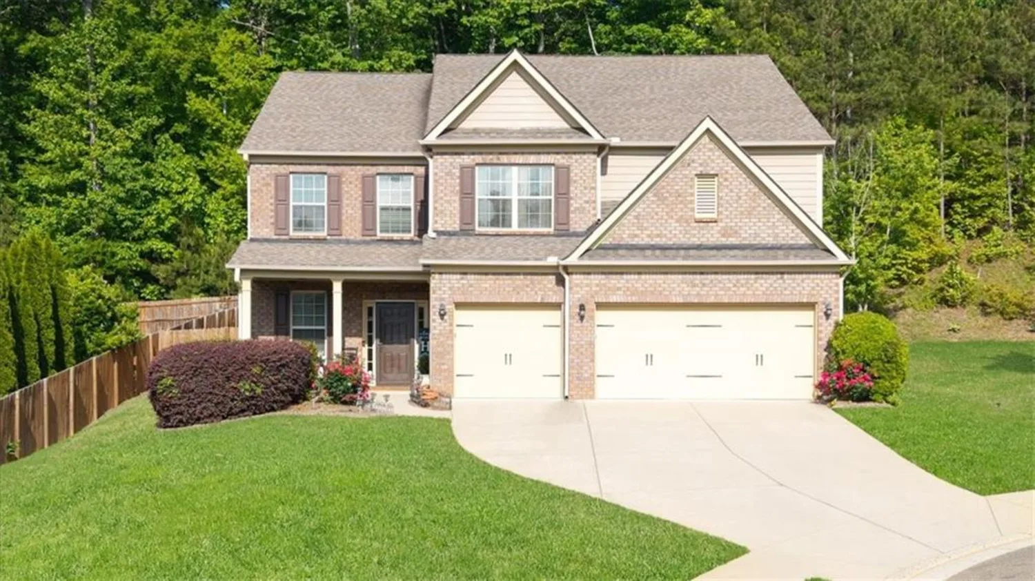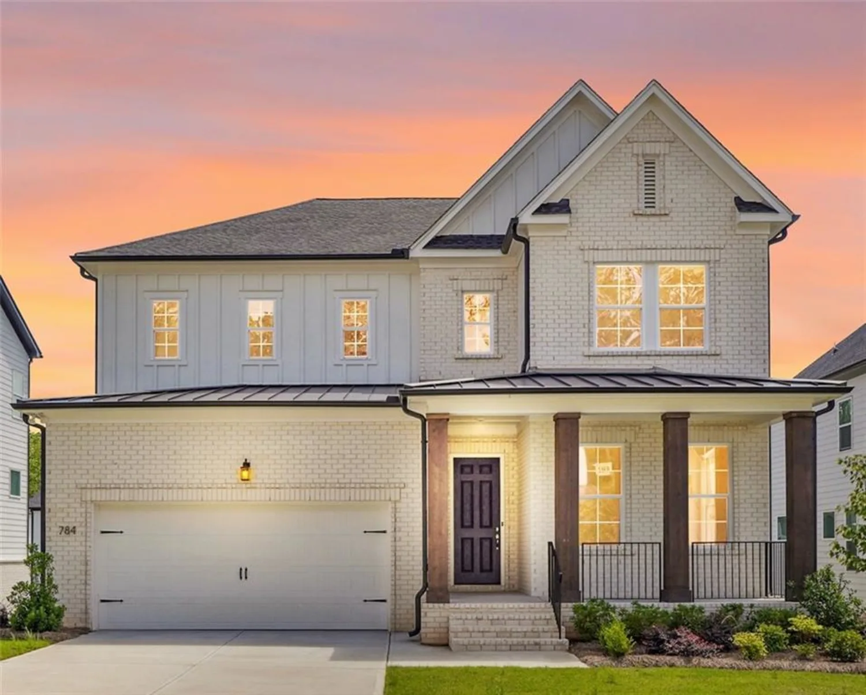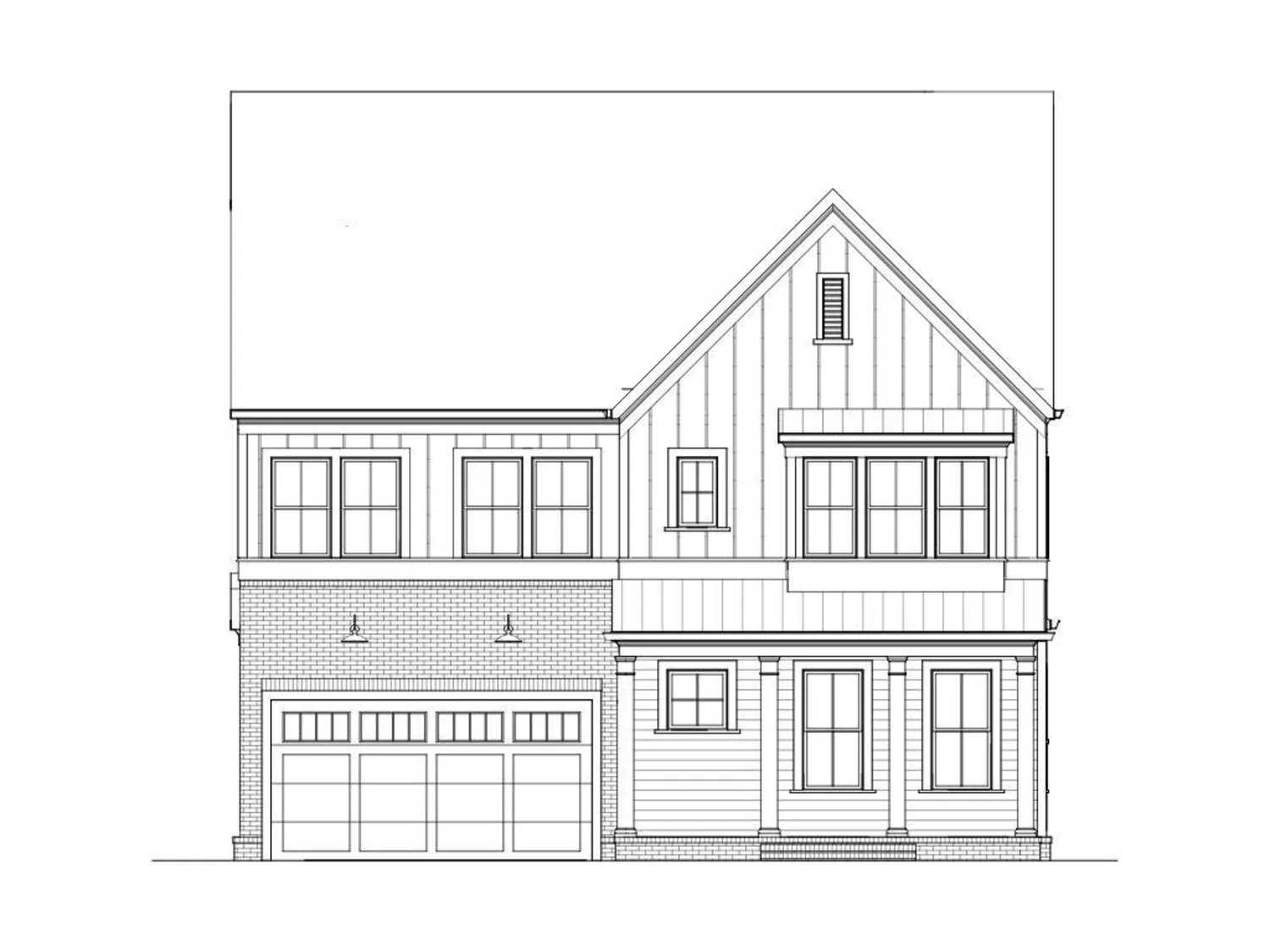1013 liberty springs driveWoodstock, GA 30188
1013 liberty springs driveWoodstock, GA 30188
Description
Modern Elegance Awaits in This Stunning Liberty Springs Gem! Nestled on a private 1.7-acre lot in the serene Liberty Springs community, this exquisite five-bedroom, three-full-bathroom home, built in 2024, offers luxury and convenience. It features an inviting front porch that welcomes you into an open-concept main floor bathed in natural light through large windows. The gourmet eat-in kitchen boasts a sprawling island, custom beverage bar, and sleek cabinetry, flowing into a living area anchored by a cozy fireplace with floating shelves and stunning light fixtures. A main-level bedroom is perfect for guests or a home office. The upper level includes a versatile flex space ideal for office space or reading nook, alongside a luxurious primary suite and three spacious secondary bedrooms. The spa-like primary bathroom showcases a freestanding tub and dual-sink vanity. A full-size, unfinished basement is ready for customization or ample storage. The home is surrounded by a serene outdoor oasis with a spacious deck, stone-accented landscaping, and room for future enhancements. This breathtaking home perfectly blends modern sophistication and timeless comfort, with easy access to downtown Woodstock, the vibrant Crabapple area of Milton, and the charming Hickory Flat area of Canton. Welcome home!
Property Details for 1013 Liberty Springs Drive
- Subdivision ComplexLiberty Springs
- Architectural StyleTraditional
- ExteriorPrivate Yard, Other
- Num Of Garage Spaces2
- Parking FeaturesDriveway, Garage
- Property AttachedNo
- Waterfront FeaturesNone
LISTING UPDATED:
- StatusActive
- MLS #7585164
- Days on Site0
- Taxes$6,723 / year
- HOA Fees$500 / year
- MLS TypeResidential
- Year Built2024
- Lot Size1.70 Acres
- CountryCherokee - GA
LISTING UPDATED:
- StatusActive
- MLS #7585164
- Days on Site0
- Taxes$6,723 / year
- HOA Fees$500 / year
- MLS TypeResidential
- Year Built2024
- Lot Size1.70 Acres
- CountryCherokee - GA
Building Information for 1013 Liberty Springs Drive
- StoriesTwo
- Year Built2024
- Lot Size1.7000 Acres
Payment Calculator
Term
Interest
Home Price
Down Payment
The Payment Calculator is for illustrative purposes only. Read More
Property Information for 1013 Liberty Springs Drive
Summary
Location and General Information
- Community Features: Homeowners Assoc, Sidewalks, Street Lights, Other
- Directions: North on Hwy 140 (Hickory Flat Highway) from Roswell/Alpharetta to left on Mountain Road. Community is on the right.
- View: Mountain(s), Trees/Woods
- Coordinates: 34.142655,-84.402794
School Information
- Elementary School: Mountain Road
- Middle School: Dean Rusk
- High School: Sequoyah
Taxes and HOA Information
- Tax Year: 2024
- Association Fee Includes: Trash
- Tax Legal Description: LOT 7 LIBERTY SPRINGS
- Tax Lot: 7
Virtual Tour
Parking
- Open Parking: Yes
Interior and Exterior Features
Interior Features
- Cooling: Central Air, Zoned
- Heating: Natural Gas, Zoned
- Appliances: Dishwasher, Disposal, Gas Cooktop, Microwave, Range Hood, Self Cleaning Oven, Other
- Basement: Bath/Stubbed, Daylight, Exterior Entry, Unfinished
- Fireplace Features: Family Room, Gas Log, Gas Starter
- Flooring: Carpet, Ceramic Tile, Hardwood, Other
- Interior Features: Bookcases, Disappearing Attic Stairs, Double Vanity, Entrance Foyer, High Ceilings 9 ft Upper, High Ceilings 10 ft Main, Tray Ceiling(s), Walk-In Closet(s), Other
- Levels/Stories: Two
- Other Equipment: None
- Window Features: Double Pane Windows, Insulated Windows
- Kitchen Features: Breakfast Bar, Cabinets White, Eat-in Kitchen, Kitchen Island, Pantry, Stone Counters, View to Family Room, Other
- Master Bathroom Features: Double Vanity, Separate Tub/Shower, Soaking Tub, Other
- Foundation: Concrete Perimeter
- Main Bedrooms: 1
- Bathrooms Total Integer: 3
- Main Full Baths: 1
- Bathrooms Total Decimal: 3
Exterior Features
- Accessibility Features: None
- Construction Materials: Brick Front, Cement Siding, Other
- Fencing: Back Yard
- Horse Amenities: None
- Patio And Porch Features: Covered, Deck, Front Porch
- Pool Features: None
- Road Surface Type: Other
- Roof Type: Composition
- Security Features: Carbon Monoxide Detector(s), Fire Alarm, Smoke Detector(s)
- Spa Features: None
- Laundry Features: Upper Level
- Pool Private: No
- Road Frontage Type: City Street
- Other Structures: None
Property
Utilities
- Sewer: Septic Tank
- Utilities: Cable Available, Electricity Available, Natural Gas Available, Water Available, Other
- Water Source: Public
- Electric: 110 Volts
Property and Assessments
- Home Warranty: Yes
- Property Condition: Resale
Green Features
- Green Energy Efficient: None
- Green Energy Generation: None
Lot Information
- Above Grade Finished Area: 2600
- Common Walls: No Common Walls
- Lot Features: Back Yard, Front Yard, Private, Wooded, Other
- Waterfront Footage: None
Rental
Rent Information
- Land Lease: No
- Occupant Types: Owner
Public Records for 1013 Liberty Springs Drive
Tax Record
- 2024$6,723.00 ($560.25 / month)
Home Facts
- Beds5
- Baths3
- Total Finished SqFt2,600 SqFt
- Above Grade Finished2,600 SqFt
- StoriesTwo
- Lot Size1.7000 Acres
- StyleSingle Family Residence
- Year Built2024
- CountyCherokee - GA





