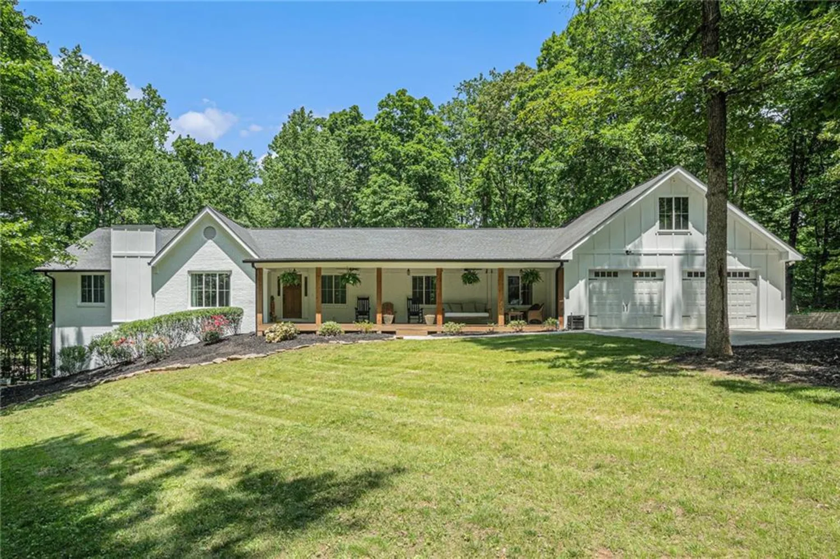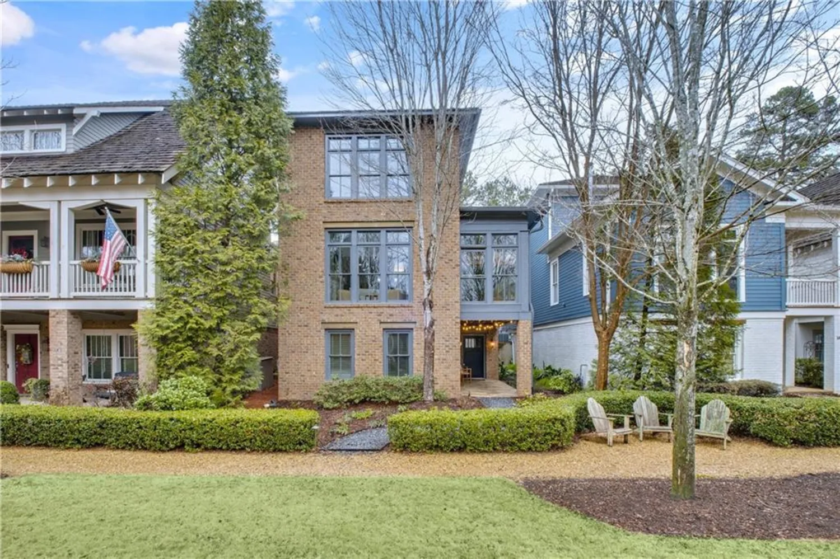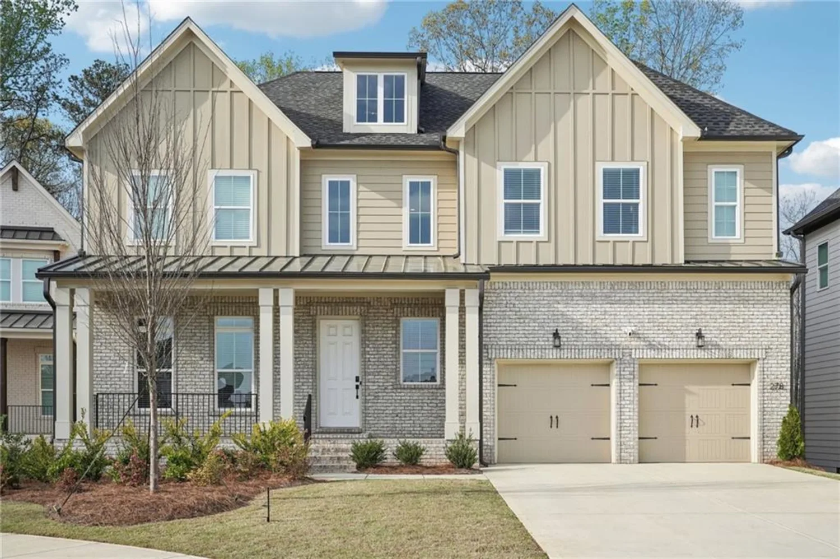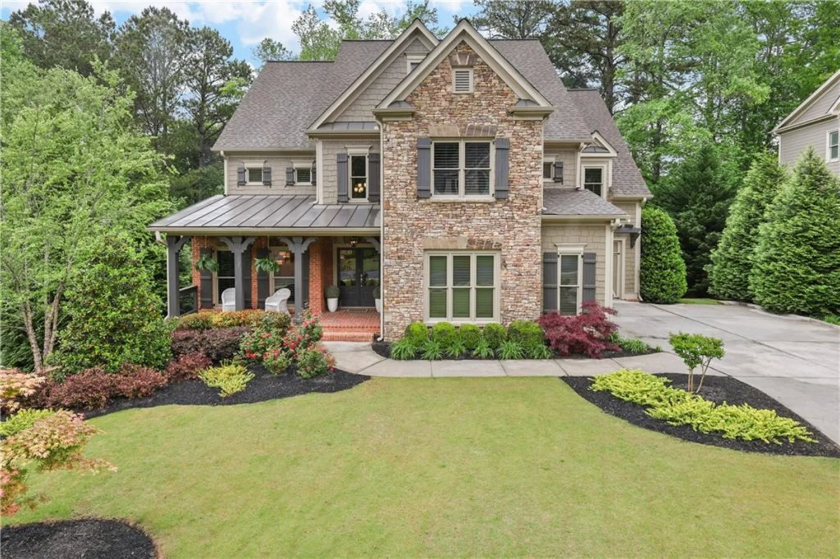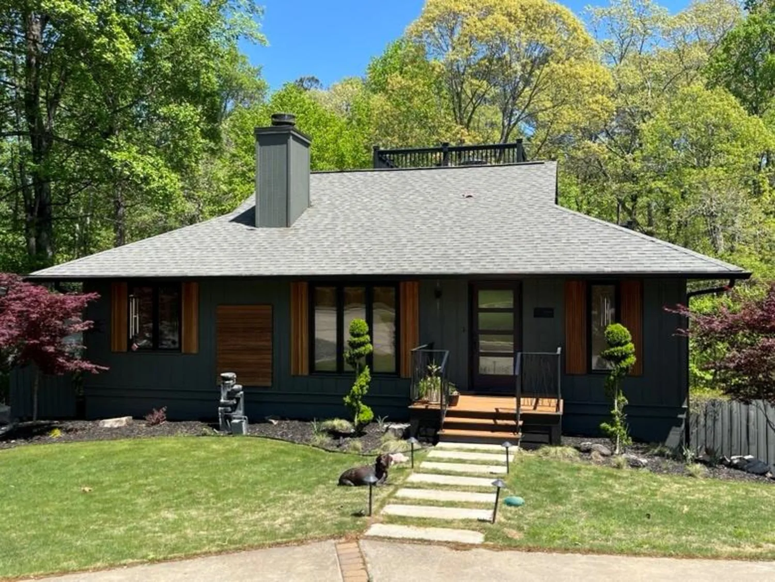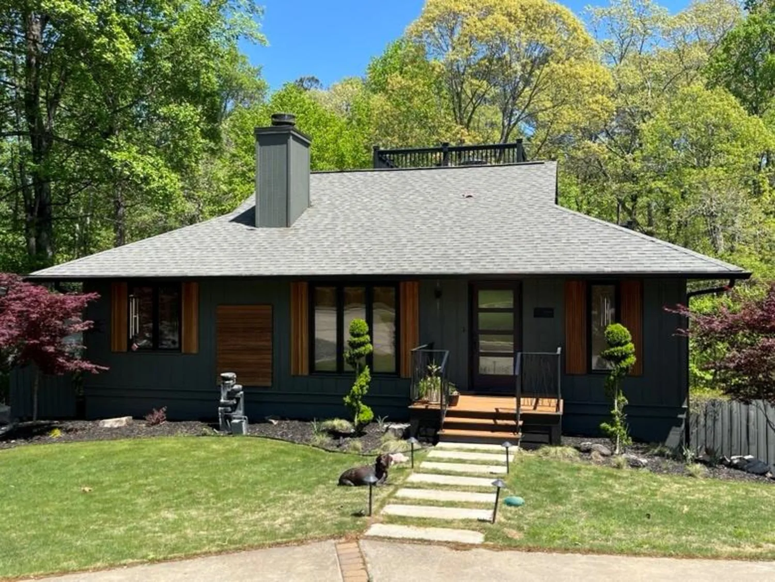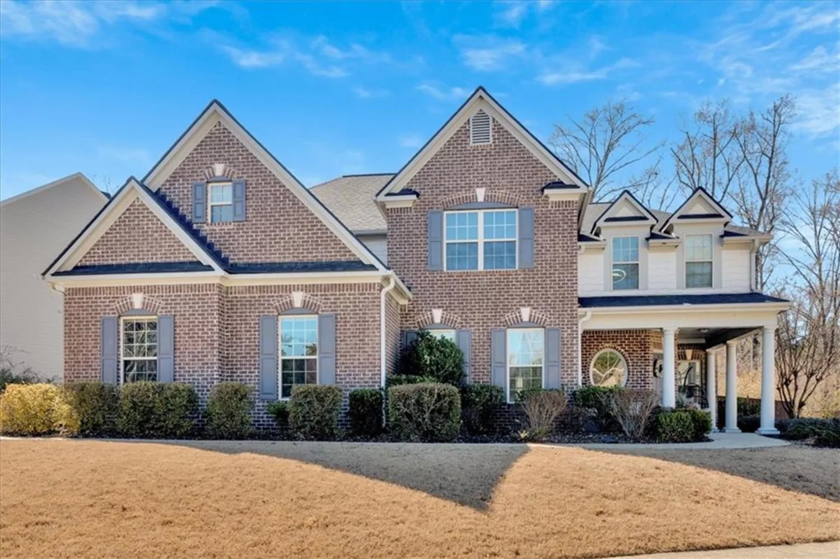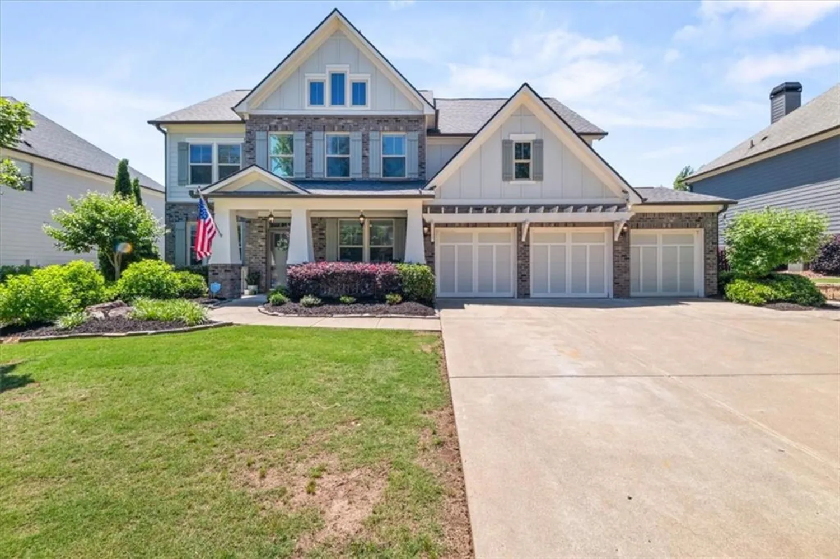784 keystone driveWoodstock, GA 30188
784 keystone driveWoodstock, GA 30188
Description
Stop scrolling—your dream home has officially hit the market. Perfectly positioned in the heart of Woodstock, Georgia—one of the state’s safest and most coveted communities, ranked in the top 5% nationwide for livability—this brand-new, never-lived-in Toll Brothers showpiece is the definition of luxury, comfort, and location in harmony. This striking 5-bedroom, 4.5-bath residence with a full walkout basement offers elevated design and thoughtful functionality at every turn. Step through the grand entrance into a bright, airy foyer with 10-foot ceilings and gorgeous hardwood floors that flow into an expansive great room, centered around a sleek 42-inch fireplace—the perfect backdrop for stylish entertaining or cozy nights in. Every inch of this home is crafted for modern living. A private main-level flex space offers the perfect setting for a chic home office or creative studio, while a spacious guest suite with a full walk-in shower makes hosting family or friends effortless. The heart of the home—a chef’s dream kitchen—stuns with quartz countertops, double ovens, top-of-the-line appliances, and custom cabinetry that flows seamlessly into a sun-drenched breakfast nook with peaceful views of your lush, private backyard oasis. Upstairs, the primary suite is a sanctuary, complete with a spa-like ensuite bath and generous walk-in closets. Additional bedrooms offer flexible potential for a home gym, playroom, or second office—designed to evolve with your lifestyle. Step outside and you’ll find your own slice of serenity: a beautifully landscaped backyard, perfect for summer barbecues, evening wine under the stars, or a future pool. And when it comes to location, this one checks all the boxes with the coveted Three S’s of Convenience: Top-Rated Schools just minutes away (Arnold Mill Elementary, Mill Creek Middle, River Ridge High, and Kennesaw State University); Shopping destinations like Avalon, North Point Mall, Crabapple Market, and The Outlet Shoppes all within 20 minutes; And essential services nearby—from Northside Hospital and Allatoona Lake to LifeTime Fitness, Tellus Museum, and the thriving Alpharetta and Milton city centers. All of this, just 13 minutes from the charm and energy of Downtown Woodstock. This home is move-in ready, loaded with upgrades, and designed for those who desire luxury without compromise. Don’t let this rare opportunity pass you by—schedule your private tour today and step into the lifestyle you’ve been dreaming of.
Property Details for 784 Keystone Drive
- Subdivision ComplexVista Ridge
- Architectural StyleA-Frame
- ExteriorBalcony, Courtyard, Garden
- Num Of Garage Spaces2
- Parking FeaturesAttached, Garage, Garage Door Opener, Garage Faces Front
- Property AttachedNo
- Waterfront FeaturesNone
LISTING UPDATED:
- StatusActive
- MLS #7582825
- Days on Site40
- Taxes$1,447 / year
- HOA Fees$95 / month
- MLS TypeResidential
- Year Built2024
- Lot Size0.17 Acres
- CountryCherokee - GA
LISTING UPDATED:
- StatusActive
- MLS #7582825
- Days on Site40
- Taxes$1,447 / year
- HOA Fees$95 / month
- MLS TypeResidential
- Year Built2024
- Lot Size0.17 Acres
- CountryCherokee - GA
Building Information for 784 Keystone Drive
- StoriesThree Or More
- Year Built2024
- Lot Size0.1700 Acres
Payment Calculator
Term
Interest
Home Price
Down Payment
The Payment Calculator is for illustrative purposes only. Read More
Property Information for 784 Keystone Drive
Summary
Location and General Information
- Community Features: Park, Pickleball, Playground, Pool, Sidewalks
- Directions: GPS Friendly.
- View: City
- Coordinates: 34.111737,-84.444077
School Information
- Elementary School: Arnold Mill
- Middle School: Mill Creek
- High School: River Ridge
Taxes and HOA Information
- Tax Year: 2024
- Tax Legal Description: LOT 193 VISTA RIDGE PH 1 PB 120/387
Virtual Tour
Parking
- Open Parking: No
Interior and Exterior Features
Interior Features
- Cooling: Central Air
- Heating: Central
- Appliances: Dishwasher, Disposal, Gas Cooktop, Microwave
- Basement: Daylight, Driveway Access, Exterior Entry, Interior Entry, Unfinished, Walk-Out Access
- Fireplace Features: Family Room
- Flooring: Carpet, Hardwood
- Interior Features: Bookcases, Coffered Ceiling(s), Crown Molding
- Levels/Stories: Three Or More
- Other Equipment: None
- Window Features: Double Pane Windows, Insulated Windows
- Kitchen Features: Breakfast Bar, Breakfast Room, Cabinets Other, Cabinets Stain, Country Kitchen, Kitchen Island, Pantry Walk-In
- Master Bathroom Features: Double Vanity, Shower Only
- Foundation: Concrete Perimeter
- Main Bedrooms: 1
- Total Half Baths: 1
- Bathrooms Total Integer: 5
- Main Full Baths: 1
- Bathrooms Total Decimal: 4
Exterior Features
- Accessibility Features: Accessible Approach with Ramp, Accessible Bedroom
- Construction Materials: Brick, Cement Siding
- Fencing: None
- Horse Amenities: None
- Patio And Porch Features: Deck
- Pool Features: None
- Road Surface Type: Asphalt
- Roof Type: Asbestos Shingle
- Security Features: Carbon Monoxide Detector(s)
- Spa Features: None
- Laundry Features: Laundry Room, Sink, Upper Level
- Pool Private: No
- Road Frontage Type: City Street
- Other Structures: None
Property
Utilities
- Sewer: Public Sewer
- Utilities: Cable Available, Electricity Available, Natural Gas Available, Phone Available, Sewer Available, Water Available
- Water Source: Public
- Electric: 110 Volts
Property and Assessments
- Home Warranty: No
- Property Condition: New Construction
Green Features
- Green Energy Efficient: None
- Green Energy Generation: None
Lot Information
- Common Walls: No Common Walls
- Lot Features: Back Yard
- Waterfront Footage: None
Rental
Rent Information
- Land Lease: No
- Occupant Types: Vacant
Public Records for 784 Keystone Drive
Tax Record
- 2024$1,447.00 ($120.58 / month)
Home Facts
- Beds5
- Baths4
- Total Finished SqFt3,600 SqFt
- StoriesThree Or More
- Lot Size0.1700 Acres
- StyleSingle Family Residence
- Year Built2024
- CountyCherokee - GA
- Fireplaces1




