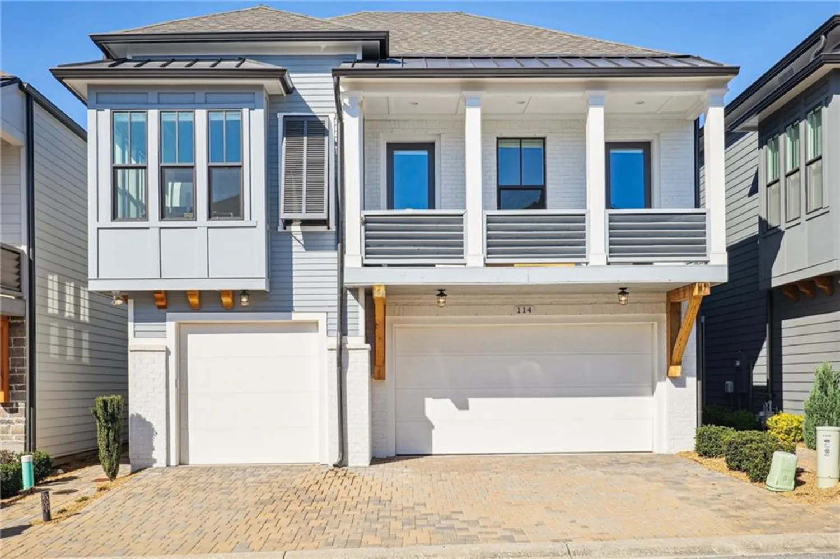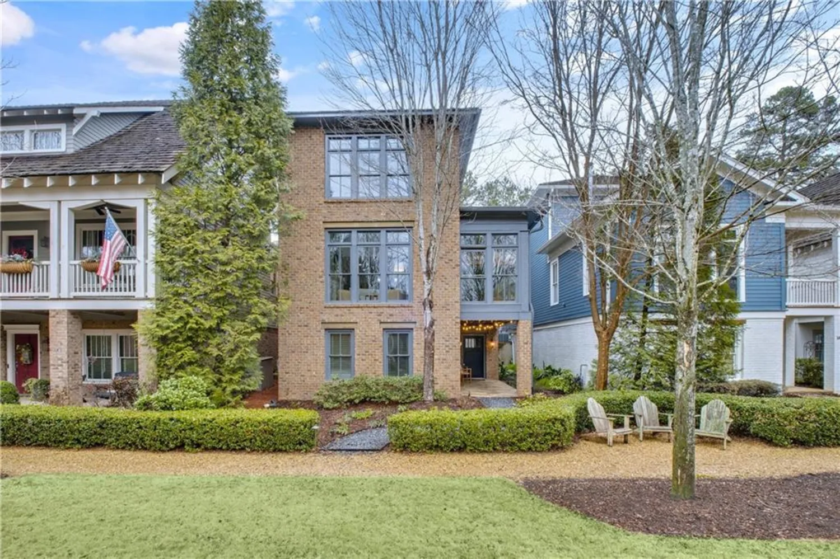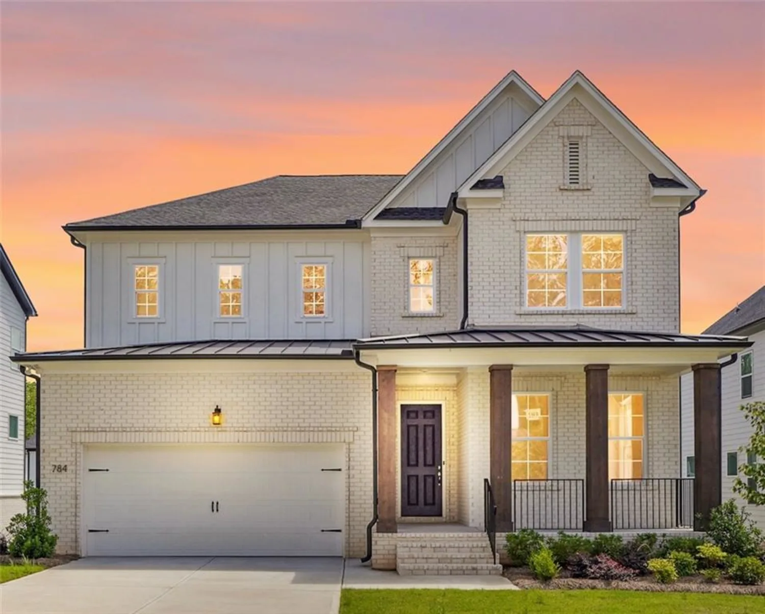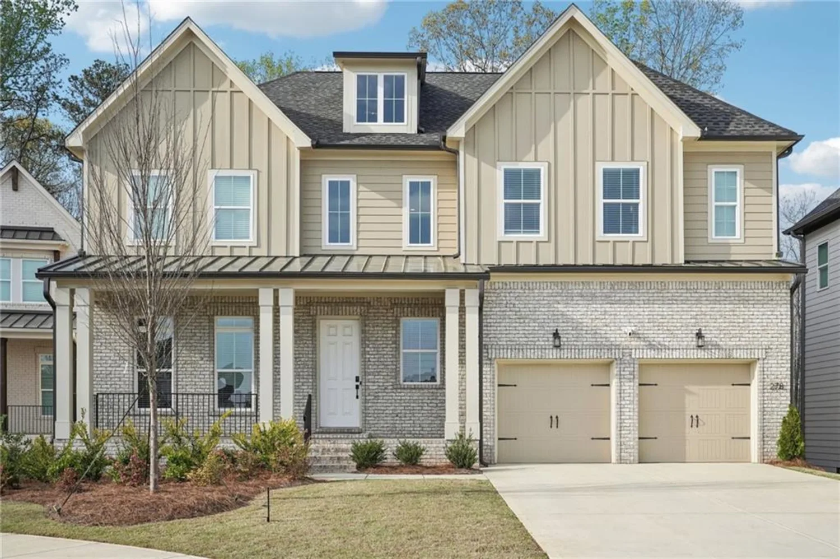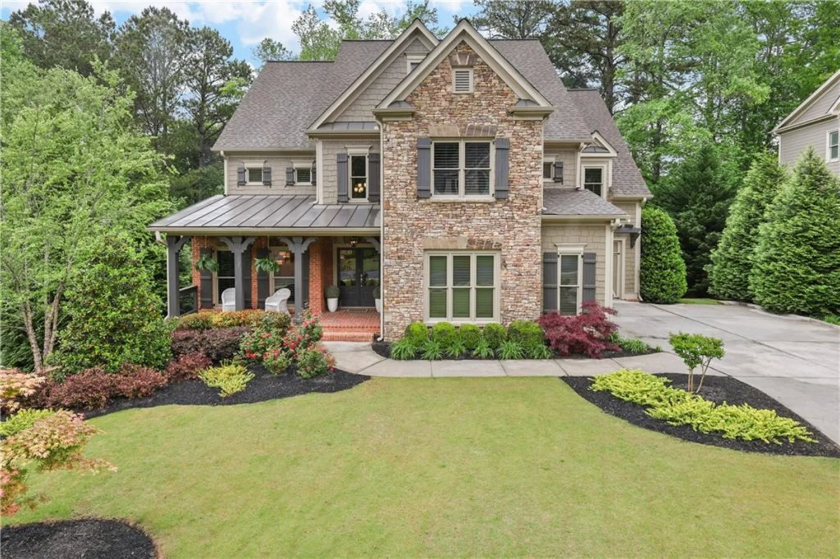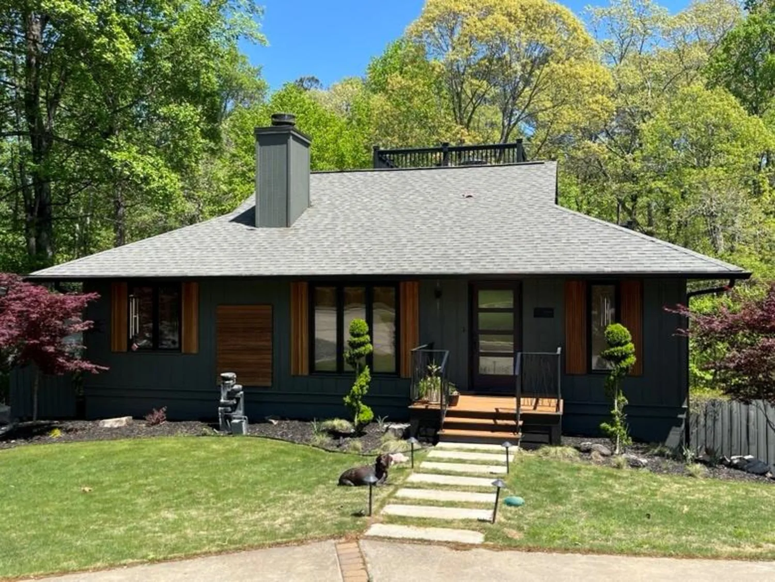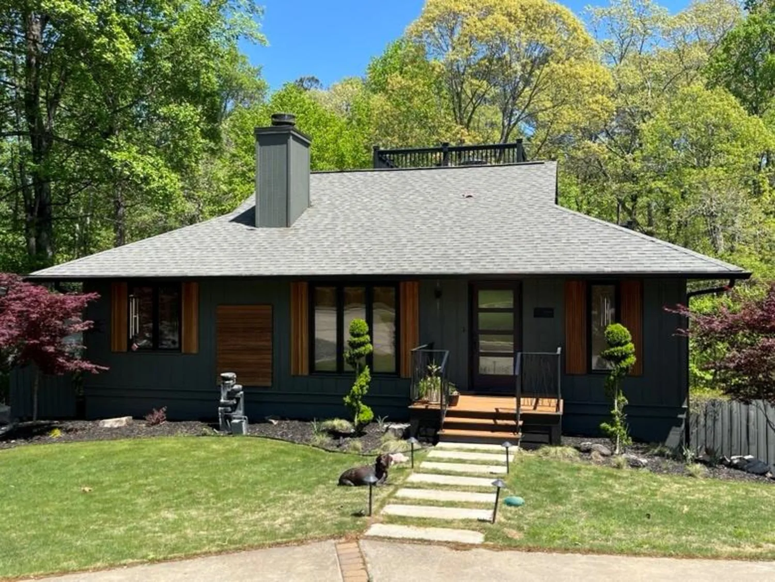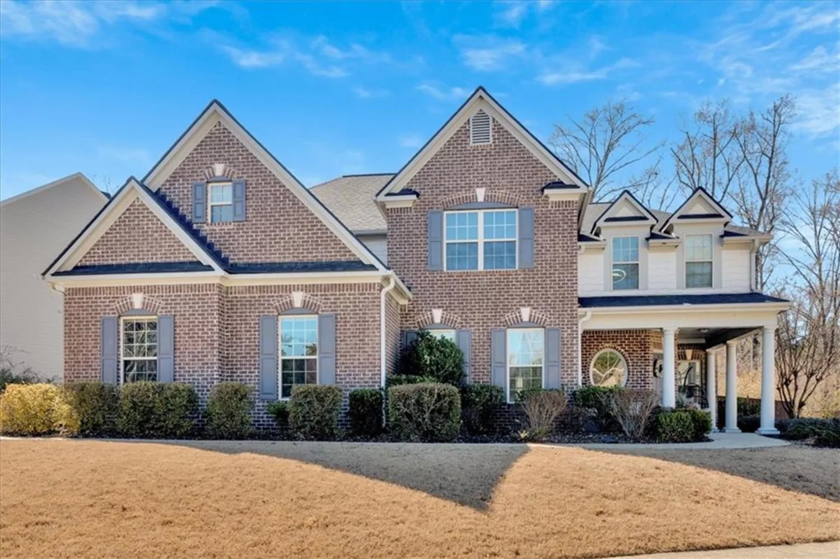1031 bailey roadWoodstock, GA 30188
1031 bailey roadWoodstock, GA 30188
Description
Discover this exquisite custom home in the heart of Hickory Flat, offering a serene atmosphere on a quiet street while being just 3 minutes away from the Kroger shopping center. This spacious residence features 6 bedrooms and 3.5 baths with master on main level, perfect for large families and entertaining guests. Enjoy an expansive open-concept living and kitchen area with a 10-foot island, quartz countertops, and a walk-in butler's pantry. The home boasts unique details, including a phone charging station, a pass-through to the laundry from the master closet, smart light switches and more. A large laundry room features a convenient sink and room for storage. All full bathrooms feature tiled flooring and double vanities, while the master bath includes an oversized tub and a double shower head for added luxury. Additionally, high-efficiency appliances and mechanicals make utility bills very low for a home of this size. Relax in the sunroom at the back of the home, complete with a cozy fireplace—an ideal spot for sipping your morning coffee while enjoying a good book. A wired security system and camera readiness add peace of mind. For family fun, there’s an indoor slide and a backyard treehouse equipped with a zipline. Yes, you read that right, an INDOOR SLIDE! The finished basement serves as an in-law suite complete with a full kitchen, and it’s easy to add a washer/dryer hookup if desired. The basement also includes a home theater with a retractable screen, 4K projector, and surround sound system—all staying with the home. This house was fully renovated in 2018, plus the home includes new flooring in the main areas and fresh exterior paint just completed prior to listing. The oversized garage measures 28 feet by 40 feet, with 10-foot-wide doors, and there's a spacious unfinished loft above, perfect for storage or future finishing. Additionally, the property features a 14x16 ft shed in the backyard, and it’s an ideal opportunity to embrace country living with no HOA or restrictions. While three large blueberry bushes are included, the honeybees and chickens are not, so feel free to bring your own! The home sits in the middle of a 2 acre lot with lots of space all around.
Property Details for 1031 Bailey Road
- Subdivision ComplexNA
- Architectural StyleCraftsman, Ranch, Traditional
- ExteriorLighting, Rain Gutters, Storage
- Num Of Garage Spaces2
- Parking FeaturesDriveway, Garage, Garage Door Opener, Kitchen Level
- Property AttachedNo
- Waterfront FeaturesNone
LISTING UPDATED:
- StatusActive
- MLS #7583642
- Days on Site0
- Taxes$8,708 / year
- MLS TypeResidential
- Year Built1984
- Lot Size2.00 Acres
- CountryCherokee - GA
LISTING UPDATED:
- StatusActive
- MLS #7583642
- Days on Site0
- Taxes$8,708 / year
- MLS TypeResidential
- Year Built1984
- Lot Size2.00 Acres
- CountryCherokee - GA
Building Information for 1031 Bailey Road
- StoriesTwo
- Year Built1984
- Lot Size2.0000 Acres
Payment Calculator
Term
Interest
Home Price
Down Payment
The Payment Calculator is for illustrative purposes only. Read More
Property Information for 1031 Bailey Road
Summary
Location and General Information
- Community Features: None
- Directions: Bailey Road connects between 140 and Sugarpike. South on 140 Leaving Hickory Flat, Turn Left onto Bailey Rd after Buck Jones Nursery.
- View: Rural, Trees/Woods
- Coordinates: 34.155309,-84.391806
School Information
- Elementary School: Avery
- Middle School: Creekland - Cherokee
- High School: Creekview
Taxes and HOA Information
- Tax Year: 2024
- Tax Legal Description: LL 499 2ND D
Virtual Tour
Parking
- Open Parking: Yes
Interior and Exterior Features
Interior Features
- Cooling: Central Air
- Heating: Central, Natural Gas
- Appliances: Dishwasher, Disposal, Gas Oven, Gas Range, Range Hood, Refrigerator, Self Cleaning Oven
- Basement: Daylight, Exterior Entry, Finished, Finished Bath
- Fireplace Features: Brick
- Flooring: Carpet, Luxury Vinyl
- Interior Features: Beamed Ceilings, Cathedral Ceiling(s), Double Vanity, Recessed Lighting, Vaulted Ceiling(s), Walk-In Closet(s)
- Levels/Stories: Two
- Other Equipment: Home Theater
- Window Features: Insulated Windows
- Kitchen Features: Cabinets White, Kitchen Island, Pantry Walk-In, Stone Counters, View to Family Room
- Master Bathroom Features: Double Shower, Double Vanity, Separate Tub/Shower
- Foundation: Slab
- Main Bedrooms: 4
- Total Half Baths: 1
- Bathrooms Total Integer: 4
- Main Full Baths: 2
- Bathrooms Total Decimal: 3
Exterior Features
- Accessibility Features: Accessible Hallway(s)
- Construction Materials: Brick, Cement Siding
- Fencing: None
- Horse Amenities: None
- Patio And Porch Features: Covered, Deck, Front Porch, Rear Porch
- Pool Features: None
- Road Surface Type: Asphalt
- Roof Type: Shingle
- Security Features: Carbon Monoxide Detector(s), Security System Owned, Smoke Detector(s)
- Spa Features: None
- Laundry Features: Laundry Room, Main Level, Mud Room, Sink
- Pool Private: No
- Road Frontage Type: County Road
- Other Structures: Shed(s), Other
Property
Utilities
- Sewer: Septic Tank
- Utilities: Cable Available, Electricity Available, Natural Gas Available, Phone Available, Underground Utilities, Water Available
- Water Source: Public
- Electric: 110 Volts, 220 Volts, 220 Volts in Garage
Property and Assessments
- Home Warranty: No
- Property Condition: Updated/Remodeled
Green Features
- Green Energy Efficient: Appliances, Water Heater
- Green Energy Generation: None
Lot Information
- Above Grade Finished Area: 3251
- Common Walls: No Common Walls
- Lot Features: Back Yard, Front Yard, Private
- Waterfront Footage: None
Rental
Rent Information
- Land Lease: No
- Occupant Types: Owner
Public Records for 1031 Bailey Road
Tax Record
- 2024$8,708.00 ($725.67 / month)
Home Facts
- Beds6
- Baths3
- Total Finished SqFt5,313 SqFt
- Above Grade Finished3,251 SqFt
- Below Grade Finished2,062 SqFt
- StoriesTwo
- Lot Size2.0000 Acres
- StyleSingle Family Residence
- Year Built1984
- CountyCherokee - GA
- Fireplaces1




