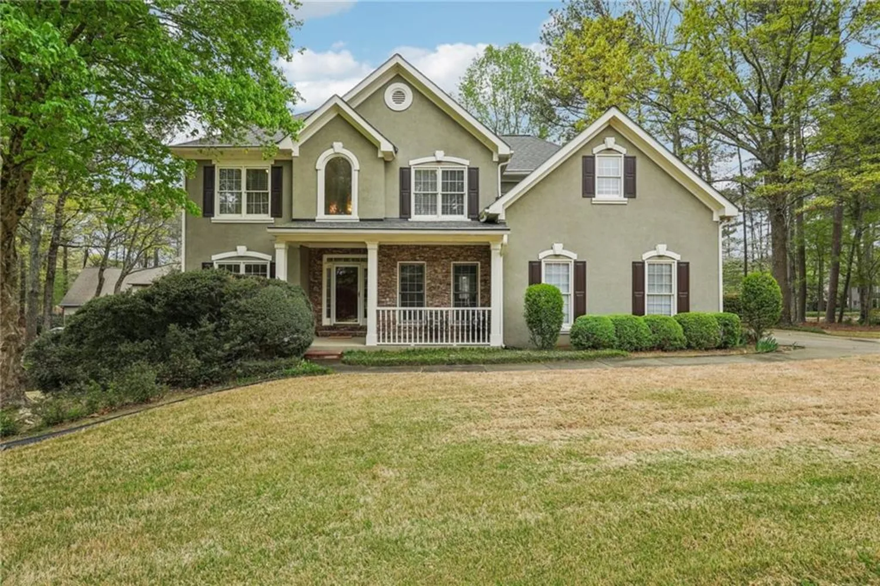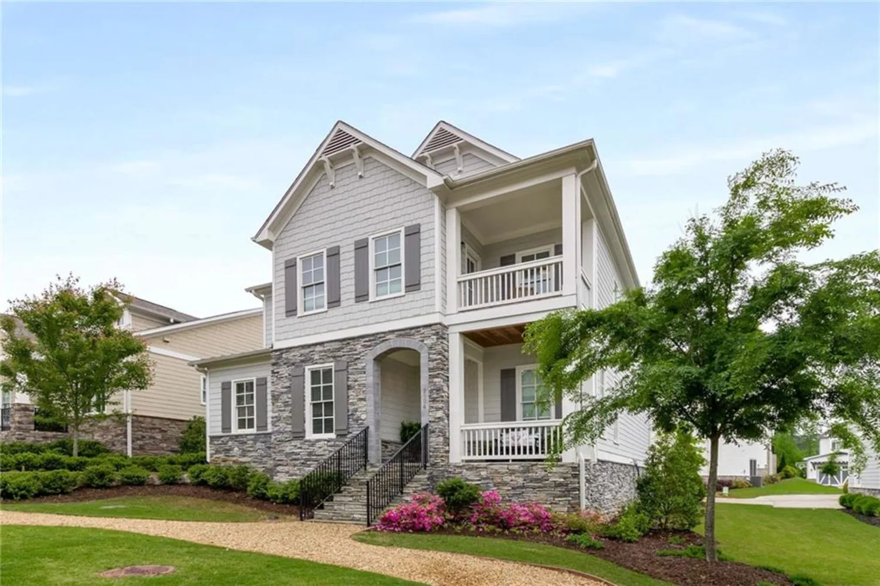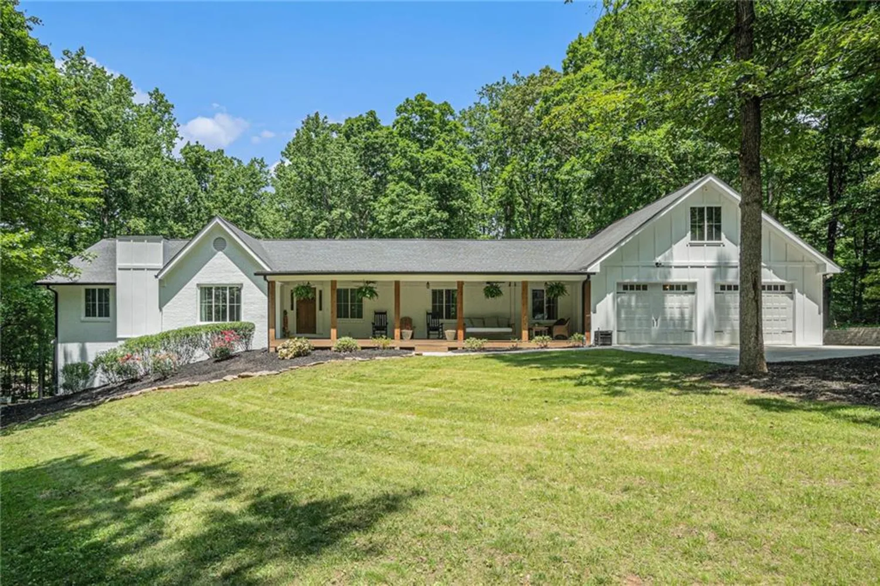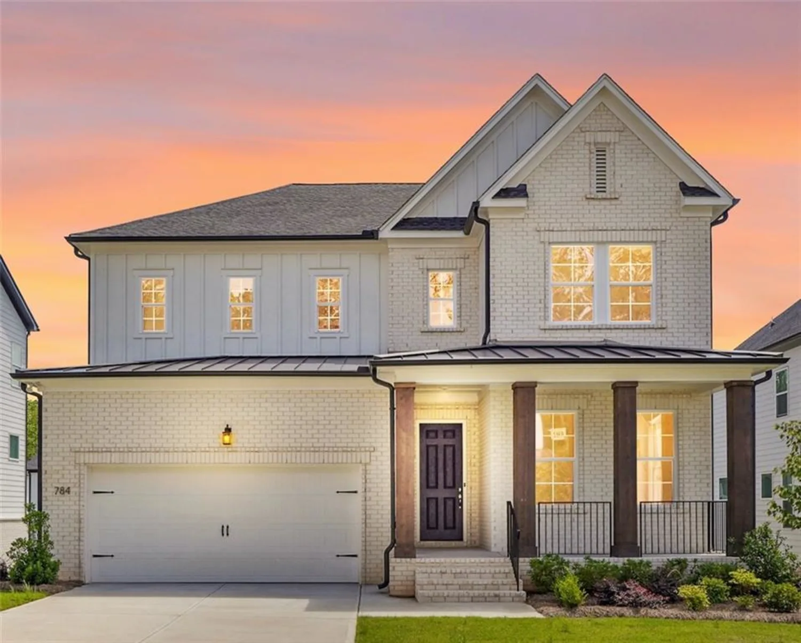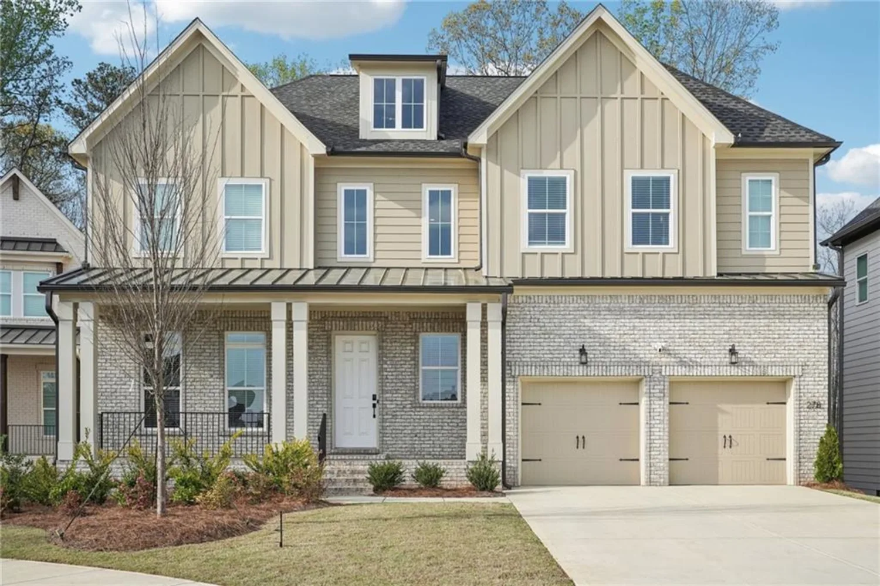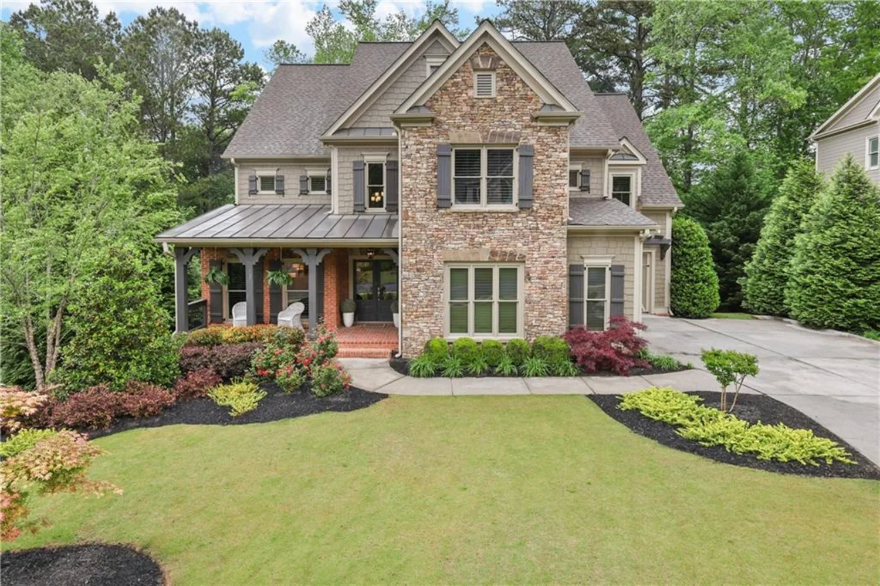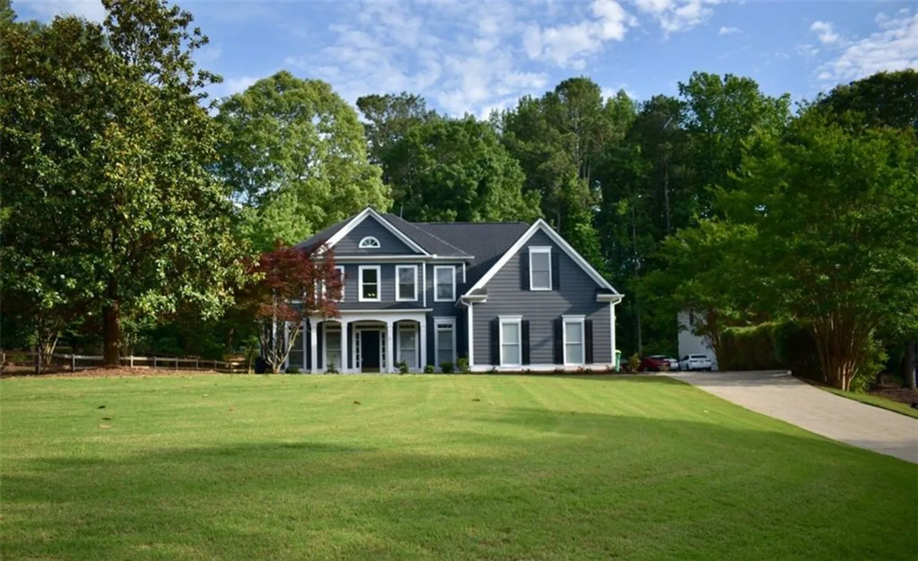114 village green avenueWoodstock, GA 30189
114 village green avenueWoodstock, GA 30189
Description
Luxury Living in Gated Community-Walk to Downtown Woodstock! Welcome to this exceptional MASTER ON MAIN, 3-car garage, open concept and inspired by New Homes Magazine, thoughtfully designed living space in one of Georgia's most sought-after cities. Located in a private, gated community with resort-style amenities-including a clubhouse, pool, fire pit, dog parks, gym, and pickle-ball/bocce ball areas-this home blends elegance, comfort, and convenience. Step inside and immediately notice the gorgeous hardwood floors throughout and 12-foot ceilings on both levels, creating an open, airy feel. The main level features a spacious primary suite with a luxurious bathroom complete with double shower heads and a large walk-in closet. The heart of the home is the stunning open-concept living, dining, and kitchen area, highlighted by beautiful architectural ceiling beams that add warmth and character. The gourmet kitchen is a chef's dream with a double oven and plenty of counter space, flowing perfectly into the living areas for effortless entertaining. Working from home? You'll love the dedicated office with custom built-in cabinets to keep everything organized. Upstairs, you'll find an additional en suite bedroom with its own spacious walk-in closet, plus two more bedrooms and the convenience of a second laundry room. Enjoy outdoor living in your very private, fenced backyard-perfect for relaxing evenings or weekend gatherings. Located within walking distance to downtown Woodstock, you'll have easy access to charming shops, dining, medical clinics, and entertainment, plus quick access to I-575 for effortless commuting. This vibrant, active community hosts frequent events, making it easy to feel right at home. Walkable to Downtown Woodstock , boutiques and parks. This is the one you've been waiting for! Start packing...It's time for your new beginnings! You just found your home!
Property Details for 114 Village Green Avenue
- Subdivision ComplexThe Village At Towne Lake
- Architectural StyleContemporary, Craftsman
- ExteriorOther
- Parking FeaturesAttached
- Property AttachedNo
- Waterfront FeaturesNone
LISTING UPDATED:
- StatusActive
- MLS #7581909
- Days on Site0
- Taxes$7,308 / year
- HOA Fees$249 / month
- MLS TypeResidential
- Year Built2022
- Lot Size0.10 Acres
- CountryCherokee - GA
LISTING UPDATED:
- StatusActive
- MLS #7581909
- Days on Site0
- Taxes$7,308 / year
- HOA Fees$249 / month
- MLS TypeResidential
- Year Built2022
- Lot Size0.10 Acres
- CountryCherokee - GA
Building Information for 114 Village Green Avenue
- StoriesTwo
- Year Built2022
- Lot Size0.1000 Acres
Payment Calculator
Term
Interest
Home Price
Down Payment
The Payment Calculator is for illustrative purposes only. Read More
Property Information for 114 Village Green Avenue
Summary
Location and General Information
- Community Features: Catering Kitchen, Clubhouse, Fitness Center, Gated, Homeowners Assoc, Near Schools, Near Shopping, Park, Pickleball, Playground, Pool, Tennis Court(s)
- Directions: gps
- View: City
- Coordinates: 34.093661,-84.538209
School Information
- Elementary School: Woodstock
- Middle School: Woodstock
- High School: Woodstock
Taxes and HOA Information
- Tax Year: 2024
- Association Fee Includes: Maintenance Grounds, Maintenance Structure, Pest Control, Reserve Fund, Security, Tennis
- Tax Legal Description: LOT 9D THE VILLAGE @ TOWN LAKE U2 119/226
Virtual Tour
Parking
- Open Parking: No
Interior and Exterior Features
Interior Features
- Cooling: Attic Fan, Ceiling Fan(s), Central Air, ENERGY STAR Qualified Equipment
- Heating: Central, ENERGY STAR Qualified Equipment, Forced Air, Natural Gas
- Appliances: Dishwasher, Disposal, Double Oven, Dryer, ENERGY STAR Qualified Appliances, Gas Cooktop, Gas Water Heater, Microwave, Refrigerator, Washer
- Basement: None
- Fireplace Features: Family Room, Gas Log, Living Room
- Flooring: Hardwood
- Interior Features: High Ceilings 10 ft Main, High Speed Internet, Tray Ceiling(s), Walk-In Closet(s)
- Levels/Stories: Two
- Other Equipment: Satellite Dish
- Window Features: ENERGY STAR Qualified Windows, Garden Window(s), Insulated Windows
- Kitchen Features: Cabinets White, Kitchen Island, Pantry Walk-In, Solid Surface Counters, Stone Counters, View to Family Room
- Master Bathroom Features: Double Shower, Double Vanity
- Foundation: Slab
- Main Bedrooms: 1
- Total Half Baths: 1
- Bathrooms Total Integer: 4
- Main Full Baths: 1
- Bathrooms Total Decimal: 3
Exterior Features
- Accessibility Features: Accessible Full Bath, Accessible Kitchen
- Construction Materials: Other
- Fencing: Fenced, Wood
- Horse Amenities: None
- Patio And Porch Features: Patio
- Pool Features: None
- Road Surface Type: Asphalt
- Roof Type: Composition
- Security Features: Carbon Monoxide Detector(s), Closed Circuit Camera(s), Fire Alarm, Open Access, Smoke Detector(s)
- Spa Features: None
- Laundry Features: Main Level, Upper Level
- Pool Private: No
- Road Frontage Type: City Street
- Other Structures: Garage(s), Storage
Property
Utilities
- Sewer: Public Sewer
- Utilities: Cable Available, Electricity Available, Natural Gas Available, Phone Available, Sewer Available, Underground Utilities, Water Available
- Water Source: Public
- Electric: 110 Volts
Property and Assessments
- Home Warranty: No
- Property Condition: Resale
Green Features
- Green Energy Efficient: Appliances, HVAC, Insulation, Windows
- Green Energy Generation: None
Lot Information
- Common Walls: No Common Walls
- Lot Features: Landscaped, Level
- Waterfront Footage: None
Rental
Rent Information
- Land Lease: No
- Occupant Types: Owner
Public Records for 114 Village Green Avenue
Tax Record
- 2024$7,308.00 ($609.00 / month)
Home Facts
- Beds4
- Baths3
- Total Finished SqFt3,118 SqFt
- Below Grade Finished3,118 SqFt
- StoriesTwo
- Lot Size0.1000 Acres
- StyleSingle Family Residence
- Year Built2022
- CountyCherokee - GA
- Fireplaces1




