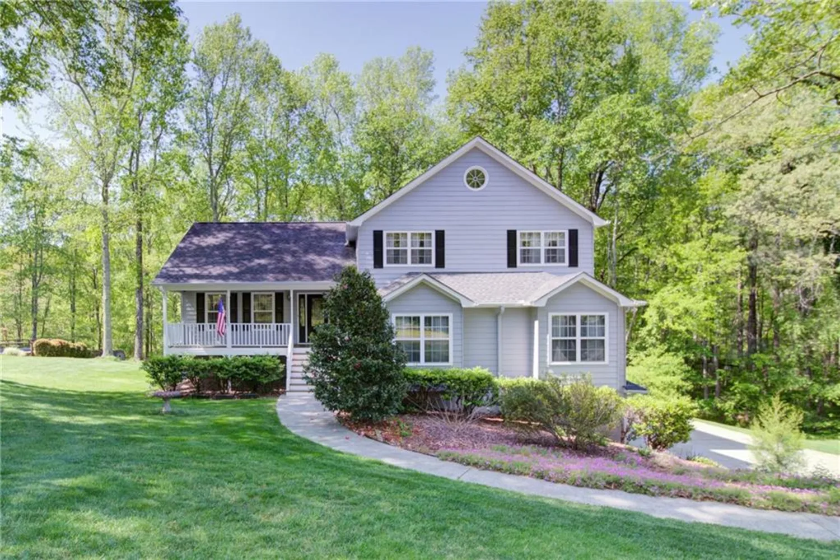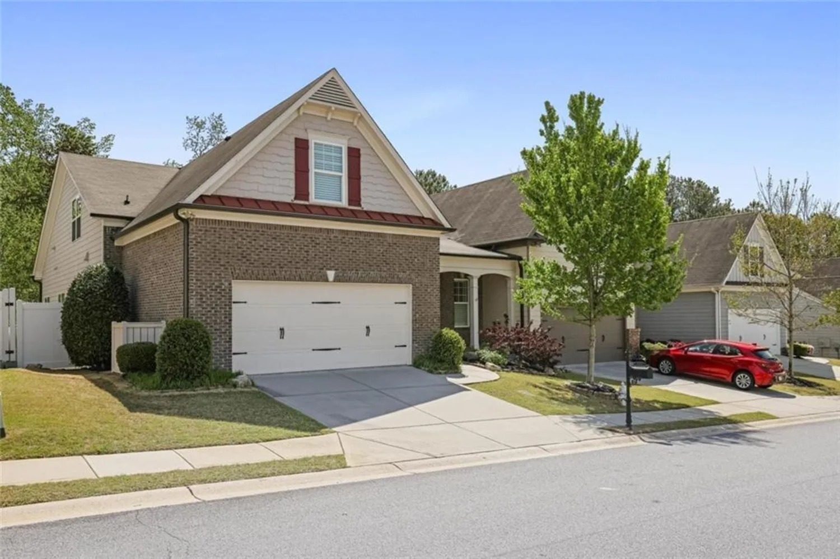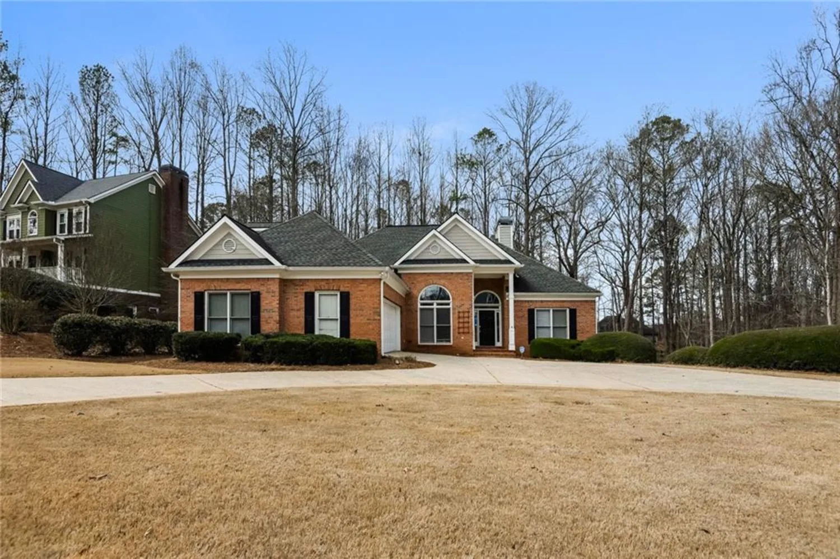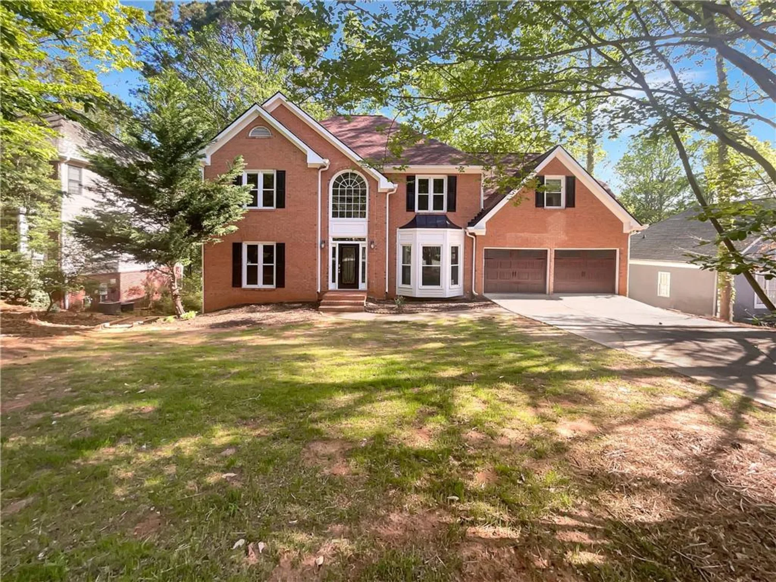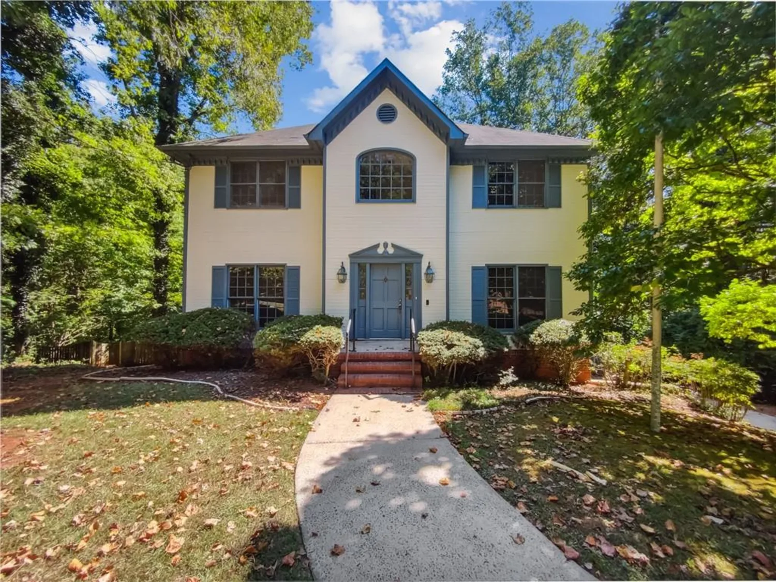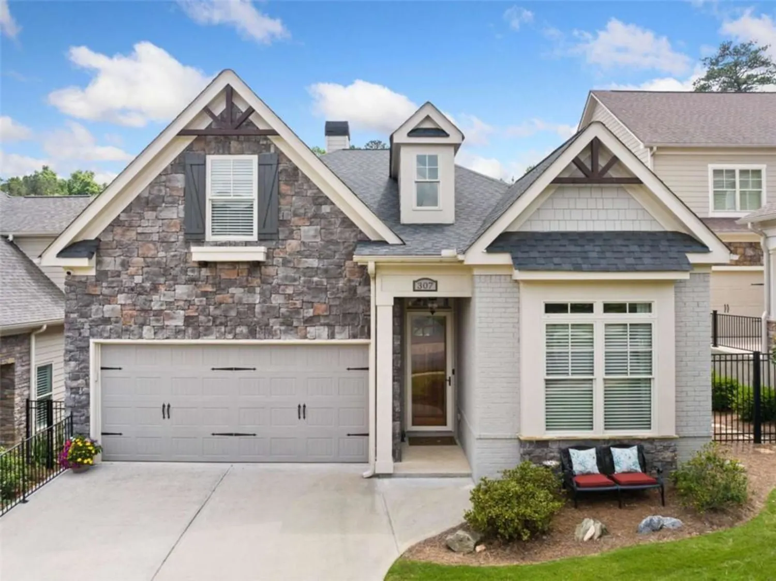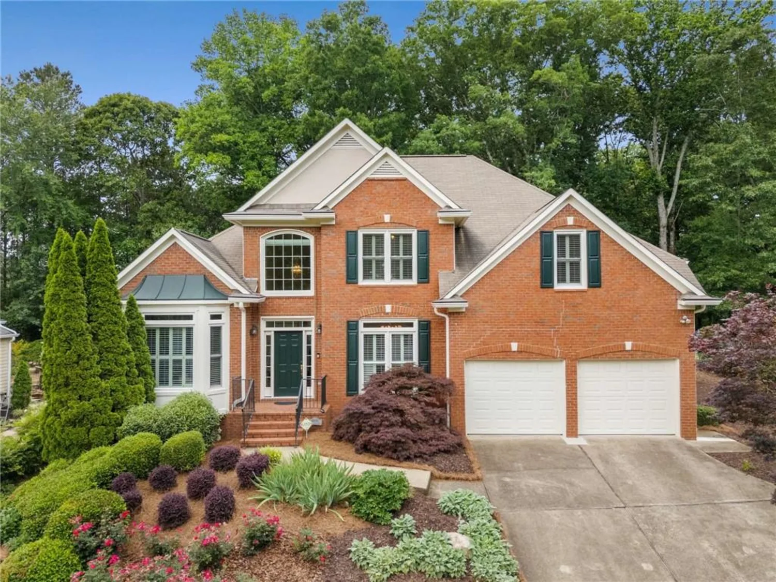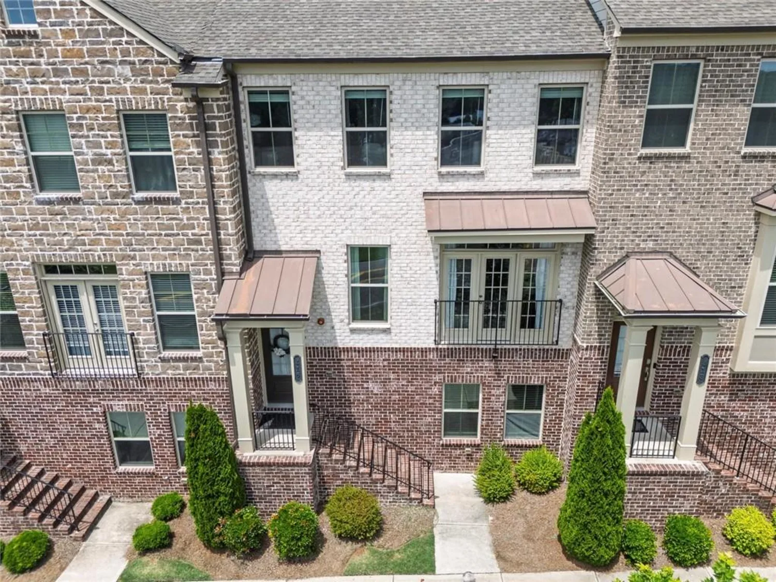2004 haley walkWoodstock, GA 30188
2004 haley walkWoodstock, GA 30188
Description
Welcome to Oakhurst, a Brock Built community offering charming and unique craftsman style homes. HOA dues include all yard and landscape maintenance so you have more time to do the things you enjoy! This home is located in the mews section of community. What is a mew you ask? This is where 2 rows of homes face each other, creating from your front porch a calm European cottage style feel. No driveways to look at or garages, just beautiful landscaping giving a very peaceful, quiet and serene view. Built in 2020, this home still feels new and grand. $8,500 kitchen upgrades were added upon completion. Enter through the front of the home and you will fall in love with the quiet and peaceful front porch. Surrounded by beautiful azaleas, the charming front porch provides plenty of space for that morning cup of coffee or after dinner cocktails. This is my favorite spot! MAIN LEVEL: 10ft ceilings , 8 ft doors, and real hardwood floors throughout. The state of the art kitchen has an impressive 10 foot kitchen island with granite counter top, double ovens, 5 burner gas range, and plenty of cabinetry reaching to the ceiling giving an upscale look. The back patio is off of breakfast nook and would be a perfect spot for outdoor sofa, dining table and grill. The dining room and kitchen seamlessly flow into family room giving that cozy open concept vibe but offering enough distance so you can hear the TV. UPSTAIRS: You will find the Primary bedroom ample space and designated sitting area, and 2 oversized walk in closets. Primary Bath has an impressive sized shower with glass doors and beautiful natural stone. Two guest bedrooms are down the hall each with their own full bath and walk in closets. Hallway offers a cute nook for a desk/office space and a private patio that over looks the front yard. Thats right- there are 2 porches and 1 deck at this property. This adds a ton of natural light! Laundry room with Utility sink is conveniently placed upstairs. Amenities in Oakhurst are plentiful: Zero entry pool, clubhouse, fire pits, trails and playground. Located 2 miles from DT Woodstock where you will find outdoor dining and a cute bustling town, 2 miles to I575 for easy commutes, and a quick 15 minutes to DT Roswell for another selection of fine restaurants and social events. Perfect location for shopping as all big box stores are close by. Come take a tour!
Property Details for 2004 Haley Walk
- Subdivision ComplexOakhurst
- Architectural StyleCraftsman
- ExteriorLighting, Private Entrance, Rain Gutters
- Num Of Garage Spaces2
- Parking FeaturesDriveway, Garage
- Property AttachedNo
- Waterfront FeaturesNone
LISTING UPDATED:
- StatusClosed
- MLS #7564010
- Days on Site3
- Taxes$6,778 / year
- MLS TypeResidential
- Year Built2020
- Lot Size0.11 Acres
- CountryCherokee - GA
LISTING UPDATED:
- StatusClosed
- MLS #7564010
- Days on Site3
- Taxes$6,778 / year
- MLS TypeResidential
- Year Built2020
- Lot Size0.11 Acres
- CountryCherokee - GA
Building Information for 2004 Haley Walk
- StoriesTwo
- Year Built2020
- Lot Size0.1100 Acres
Payment Calculator
Term
Interest
Home Price
Down Payment
The Payment Calculator is for illustrative purposes only. Read More
Property Information for 2004 Haley Walk
Summary
Location and General Information
- Community Features: Clubhouse, Homeowners Assoc, Near Schools, Near Shopping, Near Trails/Greenway, Park, Playground, Pool
- Directions: GPS friendly- please enter through front door, mews area.
- View: Trees/Woods
- Coordinates: 34.097612,-84.492953
School Information
- Elementary School: Little River
- Middle School: Mill Creek
- High School: River Ridge
Taxes and HOA Information
- Parcel Number: 15N18R 026
- Tax Year: 2024
- Association Fee Includes: Insurance, Maintenance Grounds, Reserve Fund, Sewer
- Tax Legal Description: LL 162 and 162, 15th Dist, 2nd Sect, Lot 26, Phase 3, Unit 3A, Oakhurst, Plat Book 118 Pages 180-183, Cherokee Deed Book 14688 Page 2007.
- Tax Lot: 26
Virtual Tour
- Virtual Tour Link PP: https://www.propertypanorama.com/2004-Haley-Walk-Woodstock-GA-30188/unbranded
Parking
- Open Parking: Yes
Interior and Exterior Features
Interior Features
- Cooling: Central Air
- Heating: Natural Gas
- Appliances: Dishwasher, Disposal, Double Oven, Electric Oven, Gas Cooktop, Microwave, Refrigerator
- Basement: None
- Fireplace Features: Gas Log, Gas Starter, Glass Doors
- Flooring: Carpet, Ceramic Tile, Hardwood
- Interior Features: Crown Molding, Entrance Foyer, High Ceilings 10 ft Main, His and Hers Closets, Recessed Lighting, Tray Ceiling(s)
- Levels/Stories: Two
- Other Equipment: None
- Window Features: Double Pane Windows, Insulated Windows
- Kitchen Features: Breakfast Bar, Cabinets Other, Eat-in Kitchen, Stone Counters, View to Family Room
- Master Bathroom Features: Double Vanity, Shower Only
- Foundation: Concrete Perimeter
- Total Half Baths: 1
- Bathrooms Total Integer: 4
- Bathrooms Total Decimal: 3
Exterior Features
- Accessibility Features: None
- Construction Materials: Cement Siding, HardiPlank Type, Stone
- Fencing: None
- Horse Amenities: None
- Patio And Porch Features: Deck, Front Porch
- Pool Features: None
- Road Surface Type: Asphalt
- Roof Type: Shingle
- Security Features: Carbon Monoxide Detector(s), Security System Owned, Smoke Detector(s)
- Spa Features: None
- Laundry Features: Sink, Upper Level
- Pool Private: No
- Road Frontage Type: City Street
- Other Structures: None
Property
Utilities
- Sewer: Public Sewer
- Utilities: Cable Available, Electricity Available, Natural Gas Available, Phone Available, Sewer Available, Underground Utilities, Water Available
- Water Source: Public
- Electric: 110 Volts
Property and Assessments
- Home Warranty: No
- Property Condition: Resale
Green Features
- Green Energy Efficient: None
- Green Energy Generation: None
Lot Information
- Common Walls: No Common Walls
- Lot Features: Front Yard, Landscaped, Level
- Waterfront Footage: None
Rental
Rent Information
- Land Lease: No
- Occupant Types: Owner
Public Records for 2004 Haley Walk
Tax Record
- 2024$6,778.00 ($564.83 / month)
Home Facts
- Beds3
- Baths3
- Total Finished SqFt2,602 SqFt
- StoriesTwo
- Lot Size0.1100 Acres
- StyleSingle Family Residence
- Year Built2020
- APN15N18R 026
- CountyCherokee - GA
- Fireplaces1





