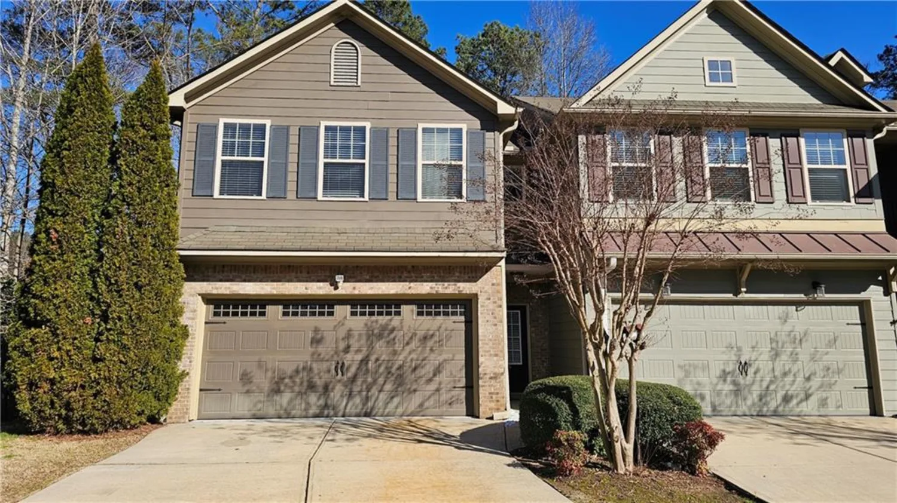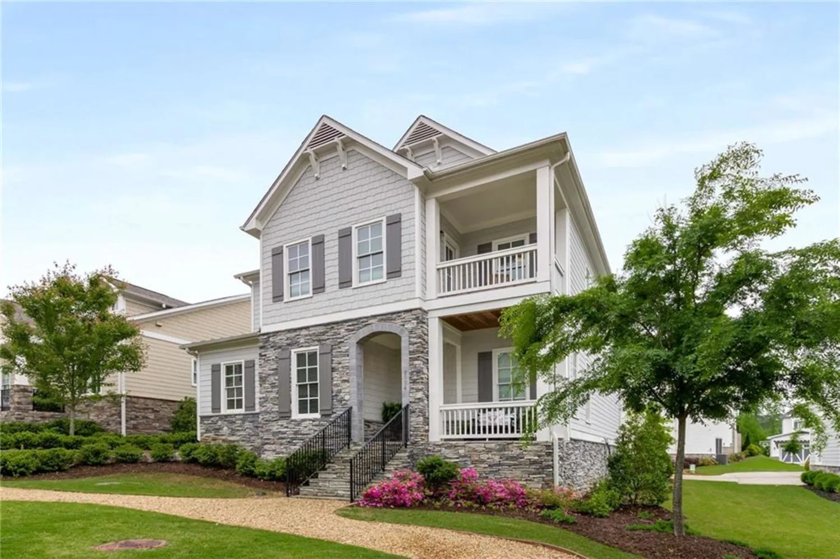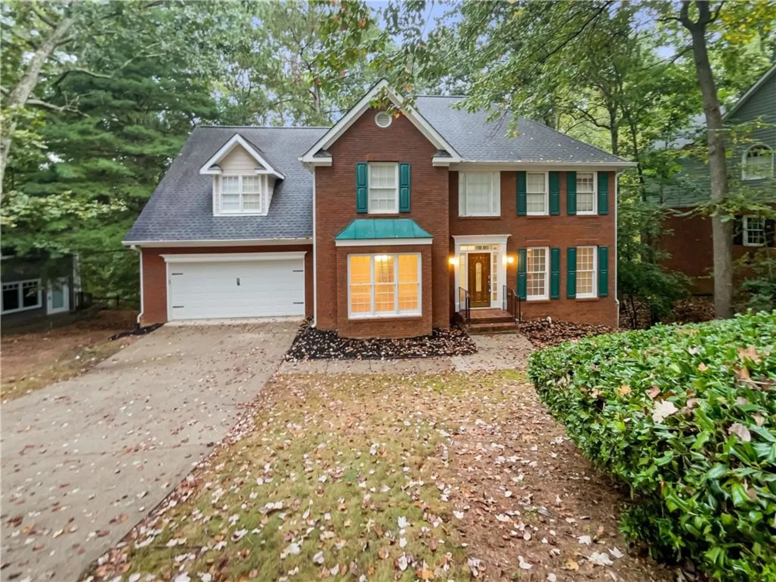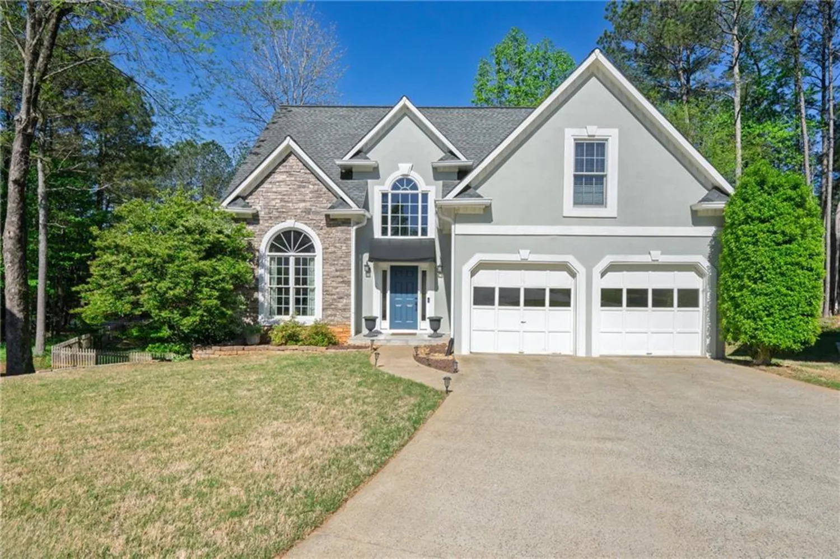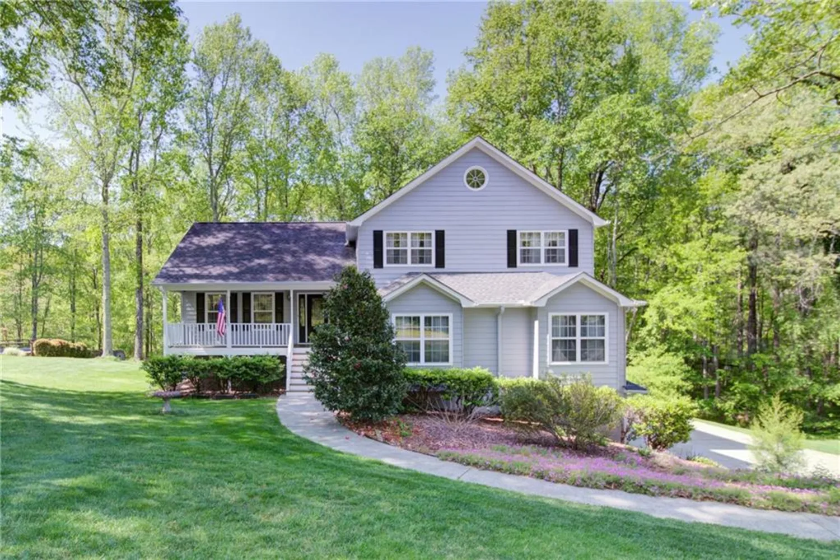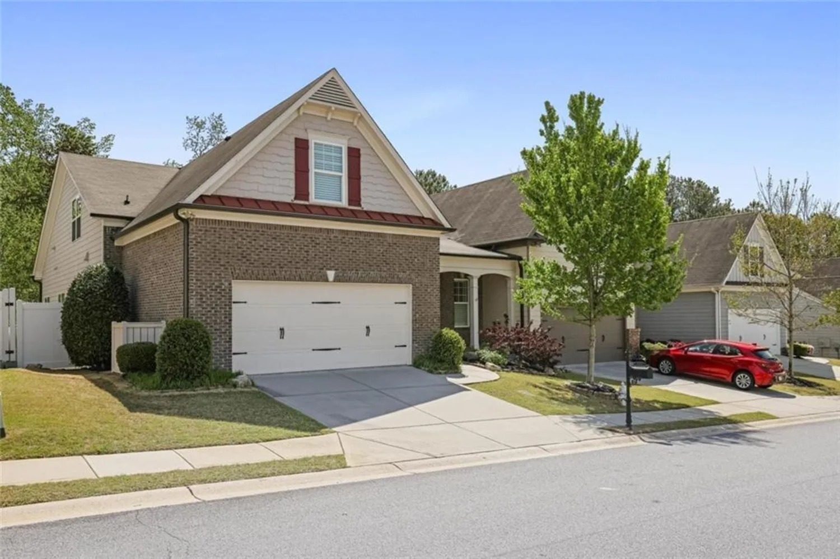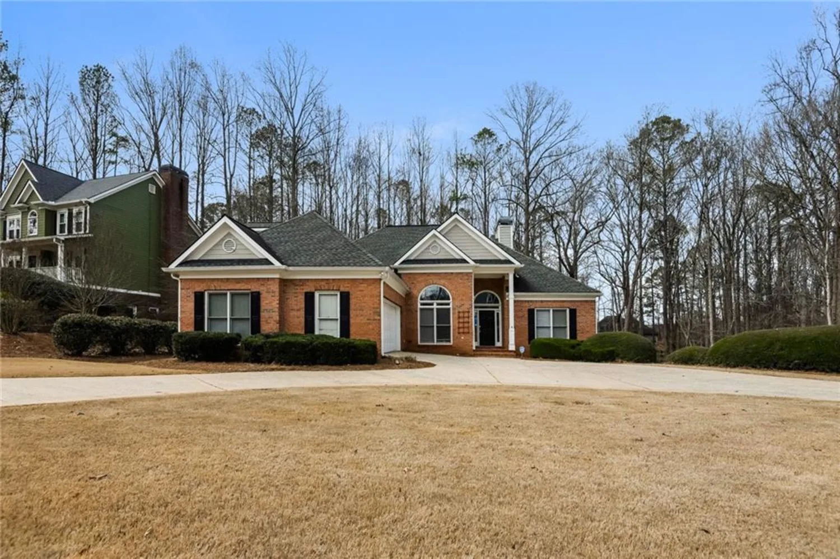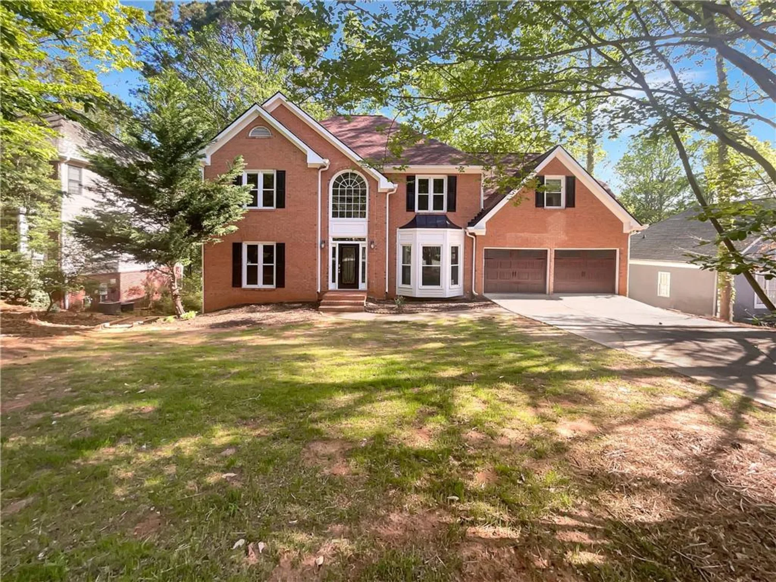1019 walnut creek driveWoodstock, GA 30188
1019 walnut creek driveWoodstock, GA 30188
Description
Welcome to this spacious 5-bedroom, 3.5-bathroom home, located in a highly desirable neighborhood and sought-after school district. Offering incredible potential and priced below market value, this home is a fantastic opportunity for those willing to add a little TLC and make it their own. The main level features a master suite for ultimate convenience, along with a large, open living area perfect for entertaining or family gatherings. Upstairs, you’ll find three generous bedrooms, providing ample space for a growing family or guests. The fully finished basement is a standout feature, complete with a separate private driveway and entry, making it ideal for use as an in-law suite or income-producing apartment. Whether you're seeking extra living space or rental income, this area provides endless possibilities. Step outside and enjoy the community amenities just a short walk away, including a pool, tennis courts, and a playground – perfect for an active lifestyle. With a little vision and effort, this home can be transformed into your dream property. Don't miss out on this incredible opportunity in a prime location—priced to sell and waiting for you to make it yours! **Assumable mortgage available. Ask how you can take advantage of the seller's low rates (subject to lender approval) Schedule a showing today and discover all the potential this home has to offer!
Property Details for 1019 Walnut Creek Drive
- Subdivision ComplexWalnut Creek
- Architectural StyleCraftsman
- ExteriorPrivate Yard, Garden, Private Entrance, Rear Stairs
- Num Of Garage Spaces2
- Num Of Parking Spaces7
- Parking FeaturesAttached, Garage Door Opener, Covered, Garage Faces Side, Garage
- Property AttachedNo
- Waterfront FeaturesNone
LISTING UPDATED:
- StatusPending
- MLS #7548342
- Days on Site148
- Taxes$2,859 / year
- HOA Fees$600 / year
- MLS TypeResidential
- Year Built2000
- Lot Size0.46 Acres
- CountryCherokee - GA
LISTING UPDATED:
- StatusPending
- MLS #7548342
- Days on Site148
- Taxes$2,859 / year
- HOA Fees$600 / year
- MLS TypeResidential
- Year Built2000
- Lot Size0.46 Acres
- CountryCherokee - GA
Building Information for 1019 Walnut Creek Drive
- StoriesTwo
- Year Built2000
- Lot Size0.4600 Acres
Payment Calculator
Term
Interest
Home Price
Down Payment
The Payment Calculator is for illustrative purposes only. Read More
Property Information for 1019 Walnut Creek Drive
Summary
Location and General Information
- Community Features: Pool
- Directions: Take I575 N to Towne Lake Parkway Exit. Turn Right on Towne Lake Parkway. Go though lights on Main St and take first left onto E.Main St. Merge onto Main St. Go 8 miles north on Main St/E.Cherokee Dr. Turn Left onto Ranchwood Trl. for 0.8 miles. Turn right onto Walnut Creek Dr. Drive levels at top.
- View: Neighborhood
- Coordinates: 34.149211,-84.463107
School Information
- Elementary School: Hickory Flat - Cherokee
- Middle School: Dean Rusk
- High School: Sequoyah
Taxes and HOA Information
- Parcel Number: 15N21D 007
- Tax Year: 2023
- Tax Legal Description: NA
- Tax Lot: 7
Virtual Tour
- Virtual Tour Link PP: https://www.propertypanorama.com/1019-Walnut-Creek-Drive-Woodstock-GA-30188/unbranded
Parking
- Open Parking: No
Interior and Exterior Features
Interior Features
- Cooling: Ceiling Fan(s), Central Air
- Heating: Forced Air, Natural Gas
- Appliances: Dishwasher, Refrigerator, Microwave
- Basement: Full
- Fireplace Features: Factory Built
- Flooring: Other, Carpet, Wood
- Interior Features: High Ceilings 10 ft Main, Bookcases, Double Vanity, High Speed Internet, Entrance Foyer
- Levels/Stories: Two
- Other Equipment: None
- Window Features: None
- Kitchen Features: Eat-in Kitchen
- Master Bathroom Features: Double Vanity, Separate Tub/Shower, Soaking Tub
- Foundation: None
- Main Bedrooms: 1
- Total Half Baths: 1
- Bathrooms Total Integer: 4
- Main Full Baths: 1
- Bathrooms Total Decimal: 3
Exterior Features
- Accessibility Features: None
- Construction Materials: Frame, Cedar
- Fencing: None
- Horse Amenities: None
- Patio And Porch Features: Deck, Patio, Rear Porch, Side Porch, Wrap Around
- Pool Features: None
- Road Surface Type: Paved
- Roof Type: Composition
- Security Features: Fire Alarm, Smoke Detector(s)
- Spa Features: None
- Laundry Features: Common Area
- Pool Private: No
- Road Frontage Type: City Street
- Other Structures: None
Property
Utilities
- Sewer: Public Sewer
- Utilities: Cable Available, Electricity Available
- Water Source: Public
- Electric: Other
Property and Assessments
- Home Warranty: No
- Property Condition: Resale
Green Features
- Green Energy Efficient: None
- Green Energy Generation: None
Lot Information
- Above Grade Finished Area: 2498
- Common Walls: No Common Walls
- Lot Features: Open Lot, Back Yard, Cleared, Front Yard
- Waterfront Footage: None
Rental
Rent Information
- Land Lease: No
- Occupant Types: Owner
Public Records for 1019 Walnut Creek Drive
Tax Record
- 2023$2,859.00 ($238.25 / month)
Home Facts
- Beds5
- Baths3
- Total Finished SqFt3,654 SqFt
- Above Grade Finished2,498 SqFt
- Below Grade Finished1,156 SqFt
- StoriesTwo
- Lot Size0.4600 Acres
- StyleSingle Family Residence
- Year Built2000
- APN15N21D 007
- CountyCherokee - GA
- Fireplaces1




