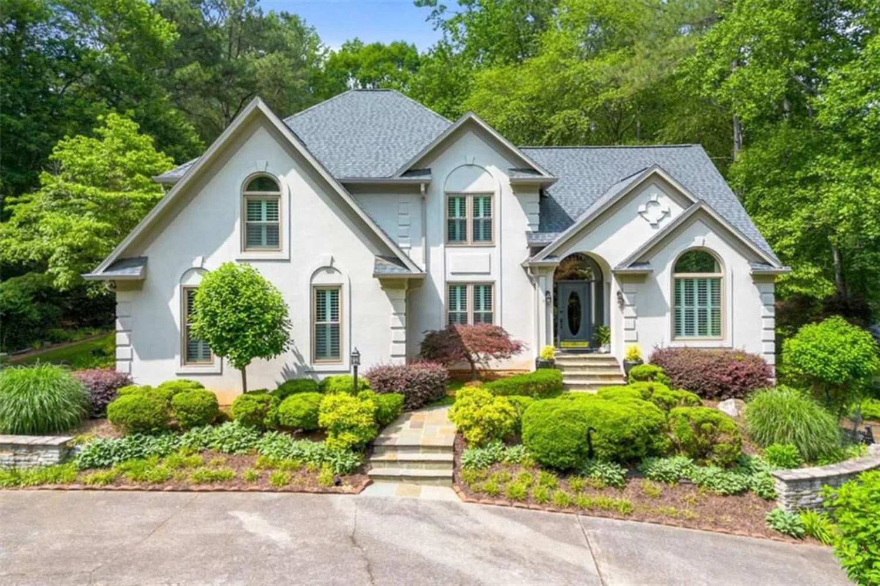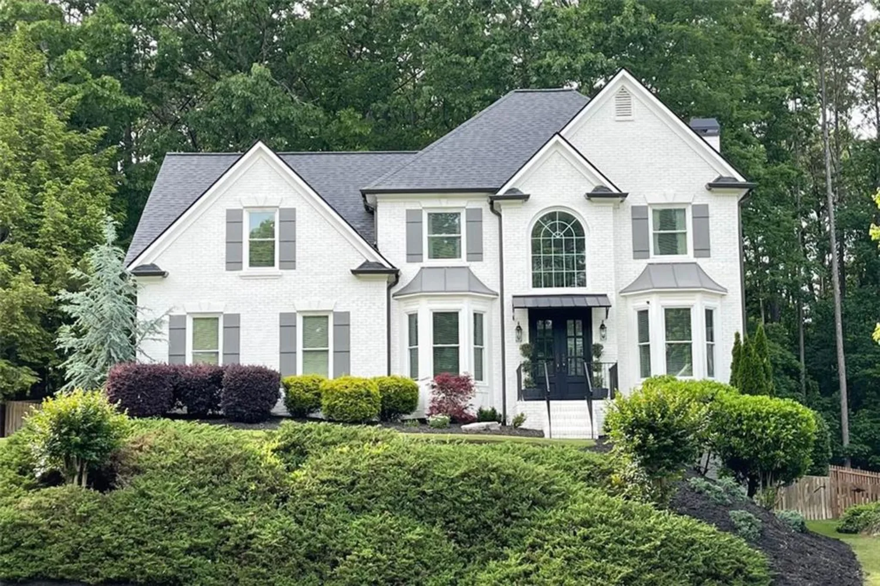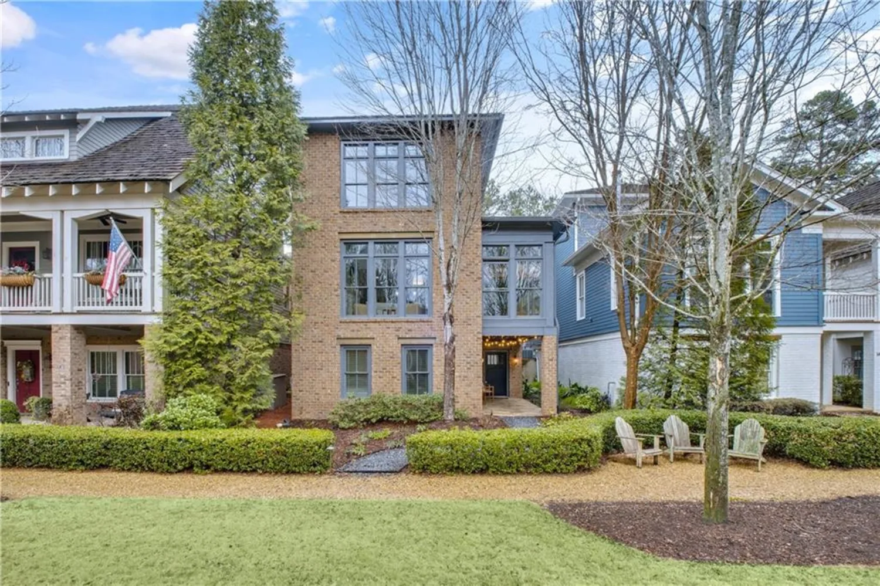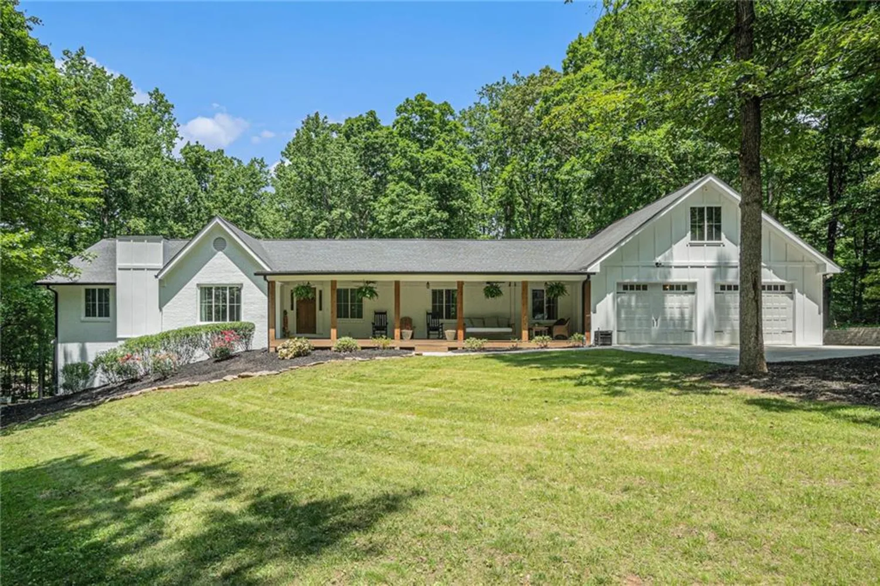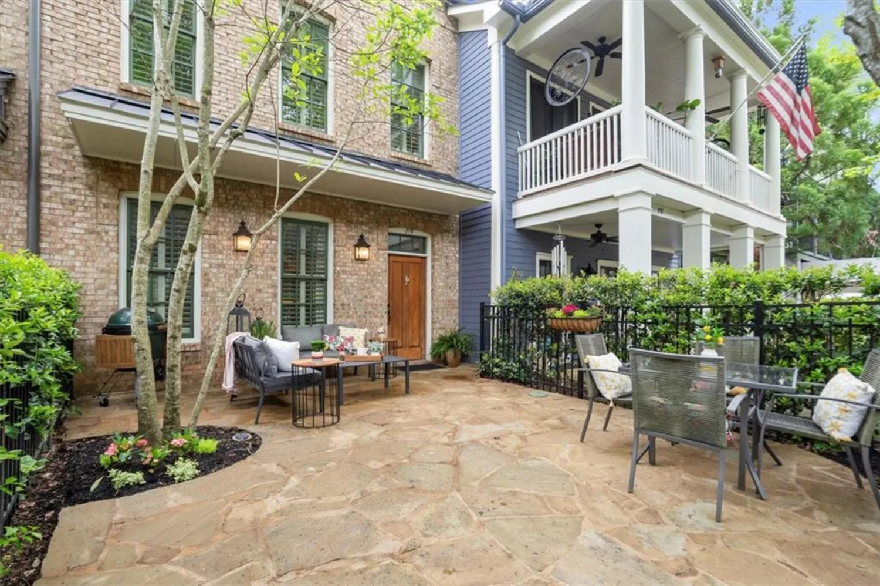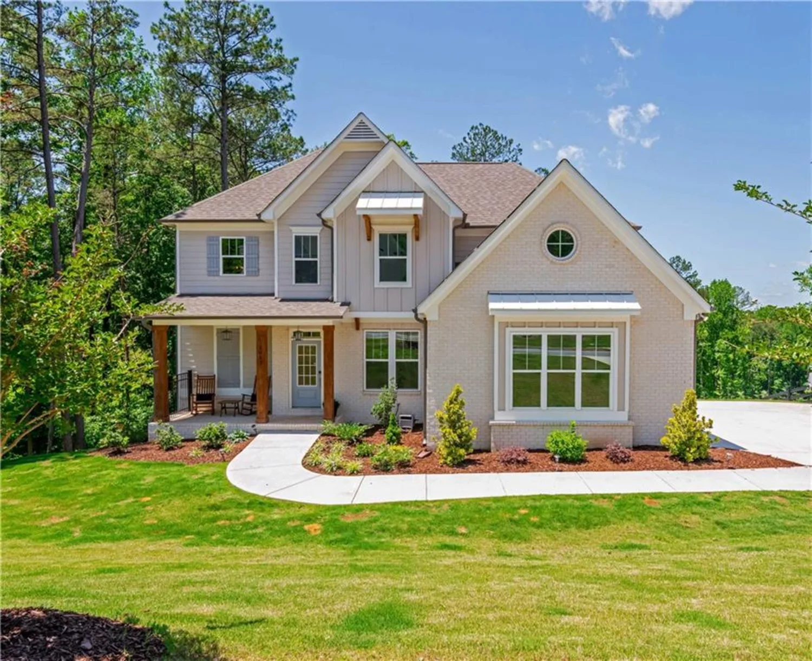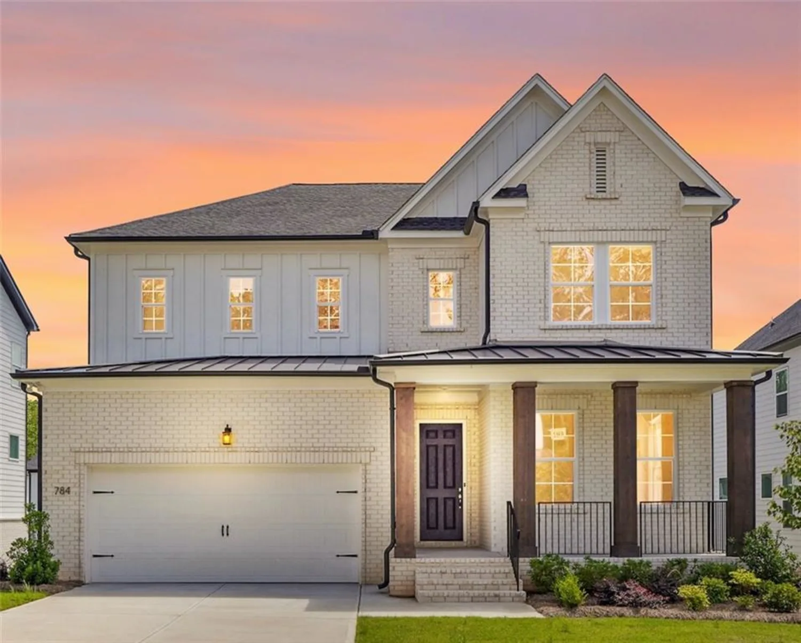298 tillman passWoodstock, GA 30188
298 tillman passWoodstock, GA 30188
Description
EAST FACING * One year old looks BRAND NEW * TOLL BROTHERS CONSTRUCTION * HEDGEROW FLOOR PLAN floor plan with 5-bedroom, 5-bathroom open floor plan with TWO STORY GREAT room home with tons of upgrades and offers an opportunity to MOVE IN before the school year begins. Step inside to discover a fantastic floor plan that boasts a bedroom suite on the main level, providing convenience and flexibility. The interior showcases gorgeous hardwoods throughout, creating a seamless flow from room to room. The heart of the home, the gourmet kitchen, is a chef's dream with high-end stainless steel appliances, quartz countertops, a large island, and a walk-in pantry. Whether you're preparing a family meal or entertaining guests, this space combines style and functionality. The kitchen seamlessly opens to the great room, where a cozy fireplace with two story creates a welcoming atmosphere. A butler's pantry adds a touch of elegance and convenience for entertaining. Formal living room with French doors and a large dining room featuring beams and exquisite trimwork. The front porch showcases beautiful brick accents, adding charm to the exterior. Hardwood flooring graces the entire first floor, while the downstairs guest bedroom is carpeted for added comfort. The oversized master bedroom features a sitting area, walk-in closet, and spa-like bathroom with double vanities, a soaking tub, and a separate shower. Additional bedrooms in this home also come with attached bathroom and walk-in closets, ensuring everyone has plenty of room for their belongings. Second-floor laundry room adds overall convenience and functionality to the home. Minutes to downtown Woodstock, nestled between East Cobb and Roswell. Excellent Cherokee County Schools. Easy access to I575! Convenient location near shopping, restaurants and easy access to everyday necessities.
Property Details for 298 Tillman Pass
- Subdivision ComplexEasley
- Architectural StyleCraftsman, Farmhouse, Traditional
- ExteriorPrivate Entrance, Private Yard
- Num Of Garage Spaces2
- Parking FeaturesAttached, Garage, Garage Door Opener, Garage Faces Front, Kitchen Level
- Property AttachedNo
- Waterfront FeaturesNone
LISTING UPDATED:
- StatusActive
- MLS #7574074
- Days on Site14
- Taxes$4,704 / year
- HOA Fees$1,200 / year
- MLS TypeResidential
- Year Built2024
- Lot Size0.17 Acres
- CountryCherokee - GA
LISTING UPDATED:
- StatusActive
- MLS #7574074
- Days on Site14
- Taxes$4,704 / year
- HOA Fees$1,200 / year
- MLS TypeResidential
- Year Built2024
- Lot Size0.17 Acres
- CountryCherokee - GA
Building Information for 298 Tillman Pass
- StoriesTwo
- Year Built2024
- Lot Size0.1730 Acres
Payment Calculator
Term
Interest
Home Price
Down Payment
The Payment Calculator is for illustrative purposes only. Read More
Property Information for 298 Tillman Pass
Summary
Location and General Information
- Community Features: Homeowners Assoc, Near Schools, Near Shopping, Near Trails/Greenway, Pickleball, Pool, Sidewalks, Street Lights, Tennis Court(s)
- Directions: Please Use GPS. Thanks!
- View: Other
- Coordinates: 34.081124,-84.471423
School Information
- Elementary School: Little River
- Middle School: Mill Creek
- High School: River Ridge
Taxes and HOA Information
- Parcel Number: 15N24W 120
- Tax Year: 2024
- Association Fee Includes: Swim, Tennis
- Tax Legal Description: LOT 20 EASLEY PB 119/2734
- Tax Lot: 115
Virtual Tour
- Virtual Tour Link PP: https://www.propertypanorama.com/298-Tillman-Pass-Woodstock-GA-30188/unbranded
Parking
- Open Parking: No
Interior and Exterior Features
Interior Features
- Cooling: Central Air, Zoned
- Heating: Central, Forced Air, Natural Gas
- Appliances: Dishwasher, Disposal, Gas Cooktop, Gas Oven, Gas Water Heater, Microwave, Range Hood, Tankless Water Heater
- Basement: None
- Fireplace Features: Factory Built, Gas Starter, Great Room
- Flooring: Carpet, Ceramic Tile, Hardwood
- Interior Features: Entrance Foyer 2 Story, High Ceilings 9 ft Upper, High Ceilings 10 ft Main, Smart Home, Tray Ceiling(s), Walk-In Closet(s)
- Levels/Stories: Two
- Other Equipment: None
- Window Features: Double Pane Windows, Insulated Windows
- Kitchen Features: Breakfast Bar, Breakfast Room, Cabinets White, Kitchen Island, Pantry Walk-In, Solid Surface Counters, View to Family Room
- Master Bathroom Features: Double Vanity, Tub/Shower Combo
- Foundation: Slab
- Main Bedrooms: 1
- Bathrooms Total Integer: 5
- Main Full Baths: 1
- Bathrooms Total Decimal: 5
Exterior Features
- Accessibility Features: None
- Construction Materials: Brick Front, Cement Siding, HardiPlank Type
- Fencing: None
- Horse Amenities: None
- Patio And Porch Features: Covered, Front Porch, Rear Porch
- Pool Features: None
- Road Surface Type: Asphalt, Paved
- Roof Type: Composition
- Security Features: Carbon Monoxide Detector(s), Fire Alarm, Smoke Detector(s)
- Spa Features: None
- Laundry Features: In Hall, Laundry Room, Upper Level
- Pool Private: No
- Road Frontage Type: County Road
- Other Structures: None
Property
Utilities
- Sewer: Public Sewer
- Utilities: Cable Available, Electricity Available, Natural Gas Available, Phone Available, Sewer Available, Underground Utilities, Water Available
- Water Source: Public
- Electric: 110 Volts
Property and Assessments
- Home Warranty: No
- Property Condition: Resale
Green Features
- Green Energy Efficient: None
- Green Energy Generation: None
Lot Information
- Common Walls: No Common Walls
- Lot Features: Back Yard, Front Yard, Level
- Waterfront Footage: None
Rental
Rent Information
- Land Lease: No
- Occupant Types: Vacant
Public Records for 298 Tillman Pass
Tax Record
- 2024$4,704.00 ($392.00 / month)
Home Facts
- Beds5
- Baths5
- Total Finished SqFt3,511 SqFt
- StoriesTwo
- Lot Size0.1730 Acres
- StyleSingle Family Residence
- Year Built2024
- APN15N24W 120
- CountyCherokee - GA
- Fireplaces1





