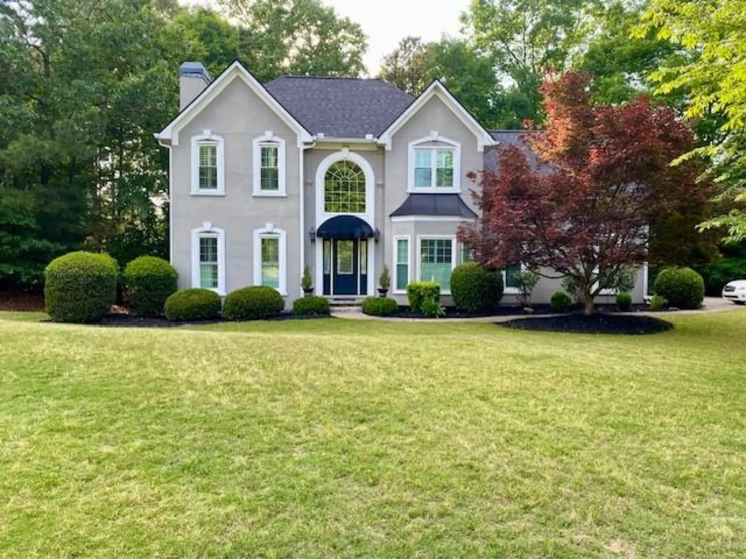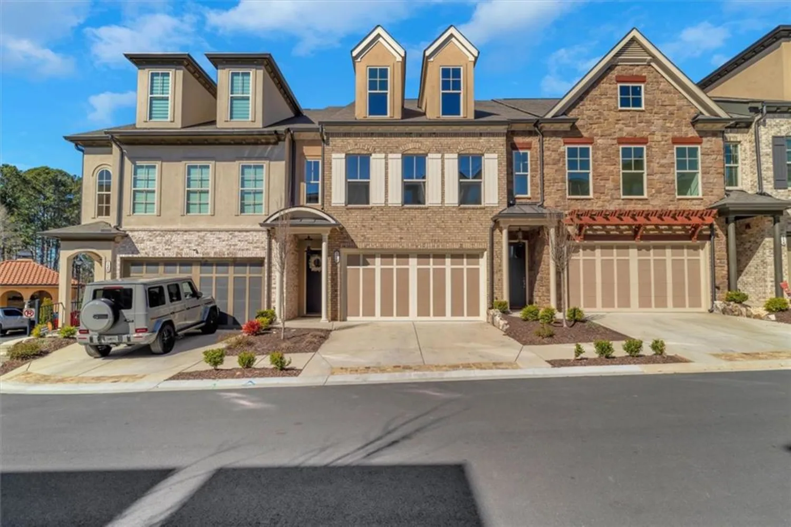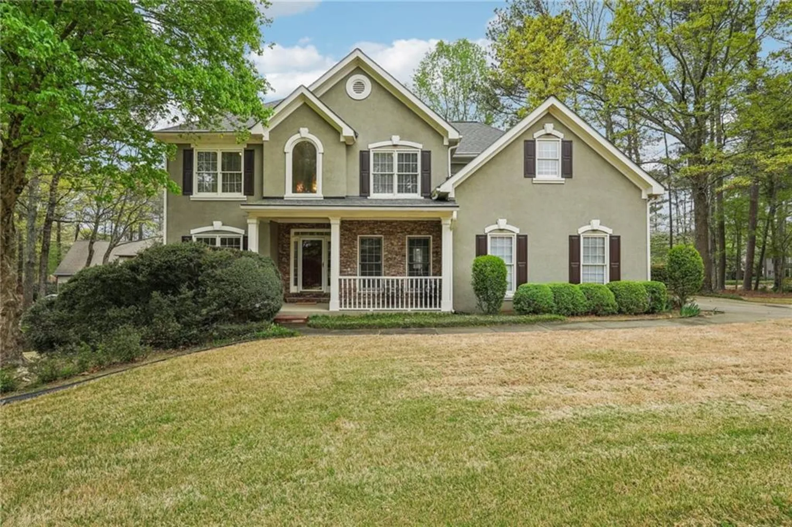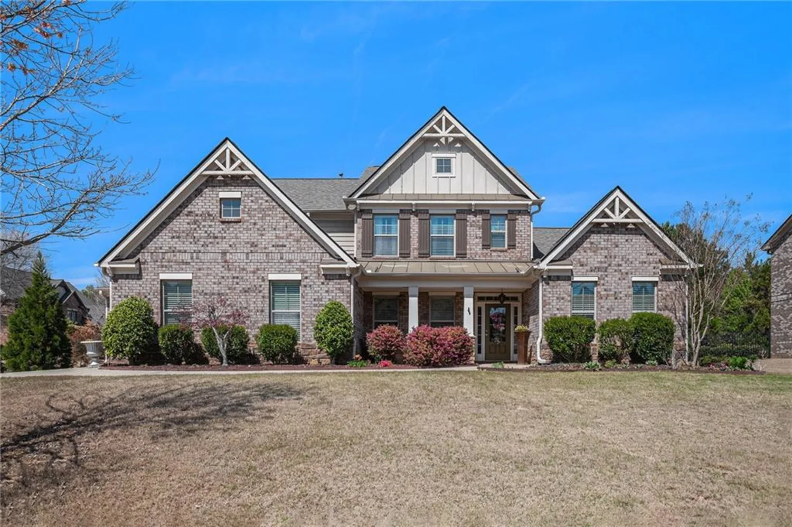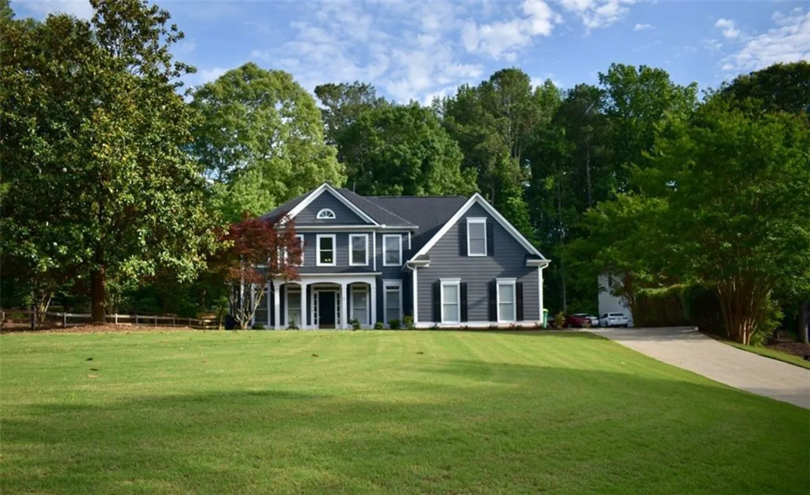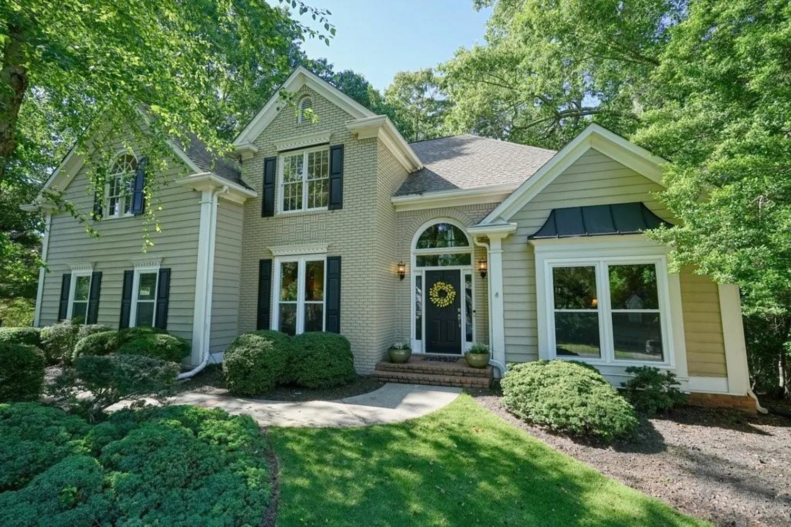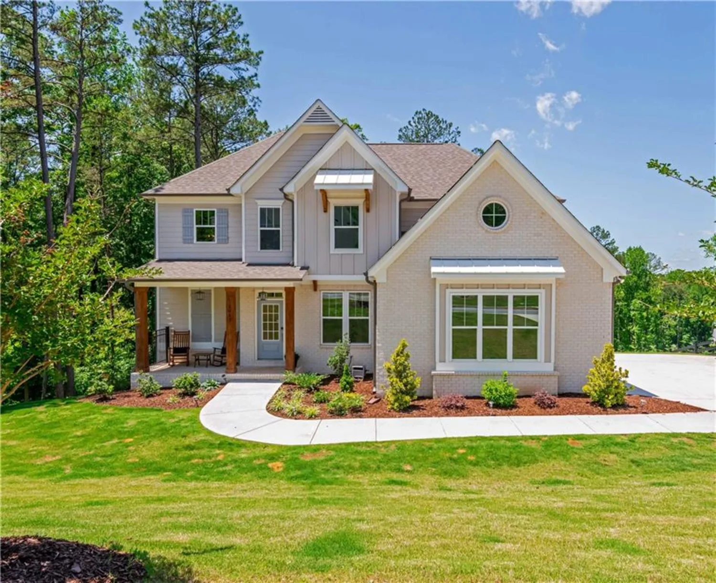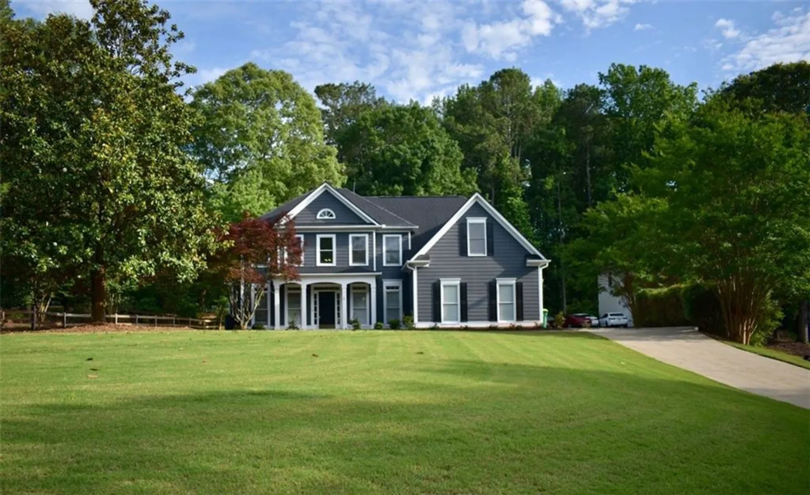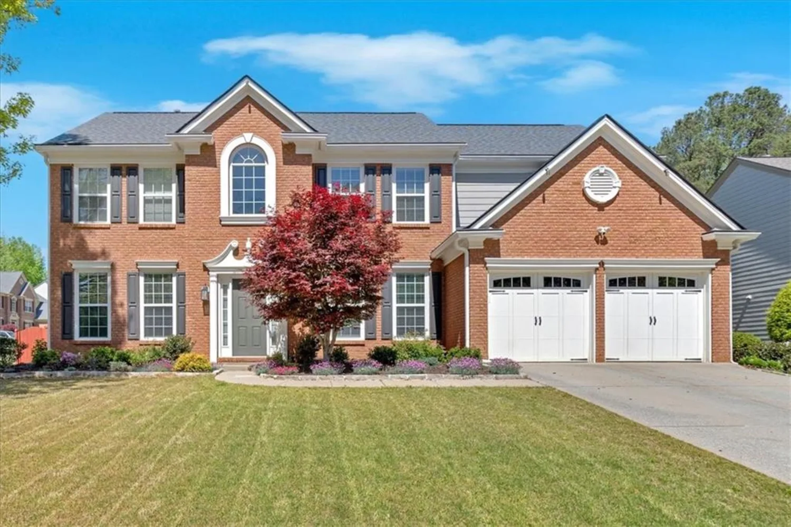423 ward laneWoodstock, GA 30188
423 ward laneWoodstock, GA 30188
Description
Welcome to 423 Ward Lane, nestled in the heart of the charming Vista Ridge community in Woodstock, GA. This beautifully maintained single-family residence offers the perfect blend of comfort, style, and convenience, ideal for families or anyone looking to enjoy the vibrant lifestyle Woodstock has to offer. Step inside to discover a spacious and thoughtfully designed floor plan featuring 4 bedrooms and 3.5 bathrooms, with abundant natural light, high ceilings, and updated finishes throughout. The open-concept main level includes a welcoming foyer, a formal dining area with elegant trim details and a large family room centered around a cozy fireplace, perfect for entertaining or enjoying a quiet night in. The heart of the home is the gourmet kitchen, equipped with stainless steel appliances, granite countertops, a walk-in pantry, tile backsplash and a large island that doubles as a breakfast bar. A bright and airy breakfast nook overlooks the private, backyard ideal for outdoor gatherings, gardening or relaxing under the stars. Upstairs, the expansive primary suite is a true retreat, complete with a tray ceiling, walk-in closet and a luxurious ensuite bathroom featuring a dual vanity, soaking tub and separate glass-enclosed shower. Three additional generously sized bedrooms and a full hall bath provide plenty of space for family, guests or a home office. The laundry room is conveniently located on the upper level for ease of access. Other highlights include hardwood floors on the main level, energy-efficient windows, a two-car garage with extra storage space, and smart home features such as a Wi-Fi-enabled thermostat and Ring doorbell. Vista Ridge offers a peaceful, sidewalk-lined neighborhood with exceptional amenities, including a community pool, clubhouse, playground and new pickleball courts. With low HOA dues and a friendly atmosphere, it's a place where neighbors become lifelong friends. This home is located just minutes from Downtown Woodstock, where you’ll find a vibrant mix of local shops, dining, breweries, festivals and parks. Commuters will appreciate quick access to I-575 and top-rated Cherokee County schools, making it a perfect balance of tranquility and convenience. Don’t miss your chance to make 423 Ward Lane your new home. Schedule your private tour today and experience everything this stunning property and community have to offer!
Property Details for 423 Ward Lane
- Subdivision ComplexVista Ridge
- Architectural StyleA-Frame
- ExteriorGarden, Lighting
- Num Of Garage Spaces2
- Num Of Parking Spaces4
- Parking FeaturesDriveway, Garage, Garage Door Opener, Garage Faces Front
- Property AttachedNo
- Waterfront FeaturesNone
LISTING UPDATED:
- StatusActive
- MLS #7581935
- Days on Site8
- Taxes$1,447 / year
- HOA Fees$248 / month
- MLS TypeResidential
- Year Built2024
- Lot Size0.19 Acres
- CountryCherokee - GA
LISTING UPDATED:
- StatusActive
- MLS #7581935
- Days on Site8
- Taxes$1,447 / year
- HOA Fees$248 / month
- MLS TypeResidential
- Year Built2024
- Lot Size0.19 Acres
- CountryCherokee - GA
Building Information for 423 Ward Lane
- StoriesTwo
- Year Built2024
- Lot Size0.1900 Acres
Payment Calculator
Term
Interest
Home Price
Down Payment
The Payment Calculator is for illustrative purposes only. Read More
Property Information for 423 Ward Lane
Summary
Location and General Information
- Community Features: Clubhouse, Pool, Sidewalks, Street Lights, Tennis Court(s)
- Directions: From Downtown Woodstock, take Arnold Mill Rd (GA-140) east, turn right on Trickum Rd, then left on Ward Lane. Home is on the left. From I-575 Exit 8, head east on Towne Lake Pkwy, left on Main St, right on Arnold Mill Rd, then follow the same route. Located in Vista Ridge Phase One.
- View: Neighborhood, Trees/Woods
- Coordinates: 34.109136,-84.44323
School Information
- Elementary School: Arnold Mill
- Middle School: Mill Creek
- High School: River Ridge
Taxes and HOA Information
- Tax Year: 2024
- Association Fee Includes: Swim
- Tax Legal Description: LOT 28 VISTA RIDGE PH 1 PB 120/387
Virtual Tour
Parking
- Open Parking: Yes
Interior and Exterior Features
Interior Features
- Cooling: Central Air, Electric
- Heating: Central, Natural Gas
- Appliances: Dishwasher, Dryer, Gas Cooktop, Gas Water Heater, Microwave, Washer
- Basement: None
- Fireplace Features: Decorative, Electric, Factory Built, Glass Doors, Living Room
- Flooring: Wood
- Interior Features: Disappearing Attic Stairs, His and Hers Closets, Smart Home, Walk-In Closet(s)
- Levels/Stories: Two
- Other Equipment: None
- Window Features: Aluminum Frames
- Kitchen Features: Cabinets Other, Kitchen Island, Pantry
- Master Bathroom Features: Separate His/Hers
- Foundation: Concrete Perimeter
- Main Bedrooms: 3
- Total Half Baths: 1
- Bathrooms Total Integer: 4
- Main Full Baths: 2
- Bathrooms Total Decimal: 3
Exterior Features
- Accessibility Features: None
- Construction Materials: Aluminum Siding, Stone, Wood Siding
- Fencing: None
- Horse Amenities: None
- Patio And Porch Features: Covered, Front Porch
- Pool Features: In Ground
- Road Surface Type: Paved
- Roof Type: Shingle
- Security Features: Fire Alarm, Secured Garage/Parking, Smoke Detector(s)
- Spa Features: None
- Laundry Features: Laundry Room, Upper Level
- Pool Private: No
- Road Frontage Type: County Road
- Other Structures: None
Property
Utilities
- Sewer: Public Sewer
- Utilities: Cable Available, Electricity Available, Natural Gas Available, Phone Available, Sewer Available, Underground Utilities, Water Available
- Water Source: Public
- Electric: 110 Volts
Property and Assessments
- Home Warranty: No
- Property Condition: Resale
Green Features
- Green Energy Efficient: None
- Green Energy Generation: None
Lot Information
- Common Walls: No Common Walls
- Lot Features: Back Yard, Front Yard
- Waterfront Footage: None
Rental
Rent Information
- Land Lease: Yes
- Occupant Types: Owner
Public Records for 423 Ward Lane
Tax Record
- 2024$1,447.00 ($120.58 / month)
Home Facts
- Beds4
- Baths3
- Total Finished SqFt2,720 SqFt
- StoriesTwo
- Lot Size0.1900 Acres
- StyleSingle Family Residence
- Year Built2024
- CountyCherokee - GA
- Fireplaces1




