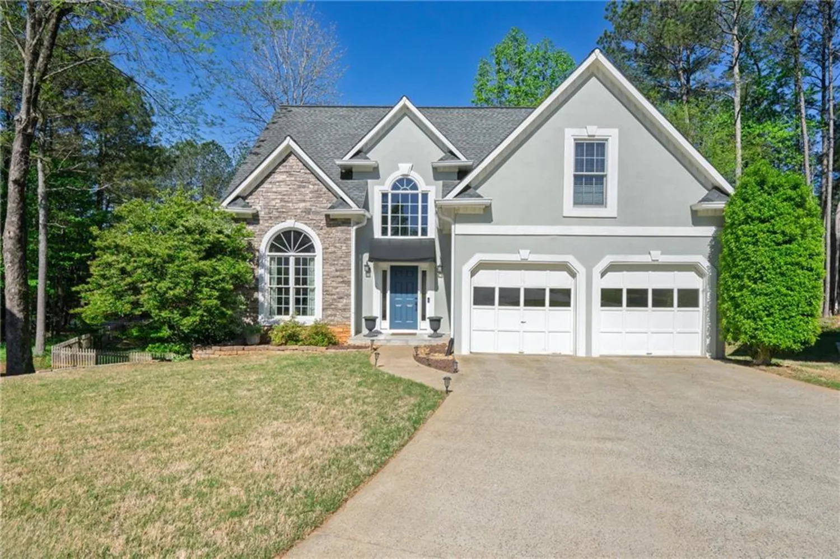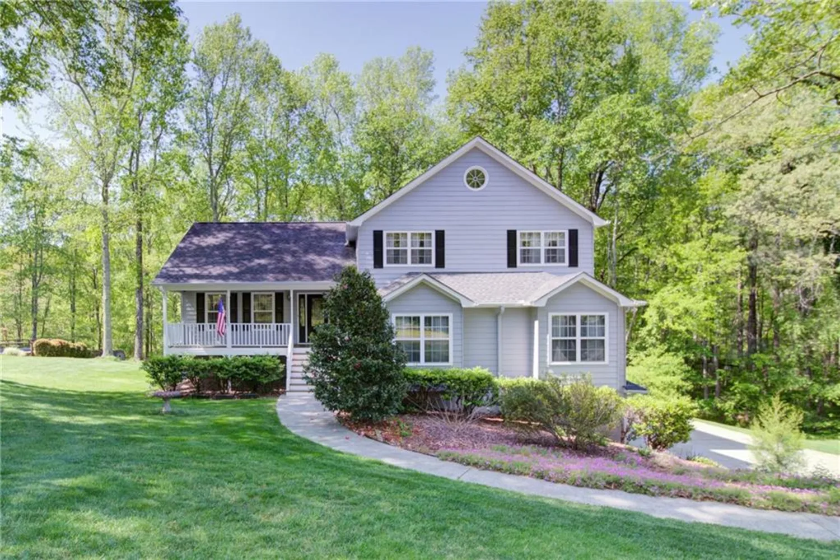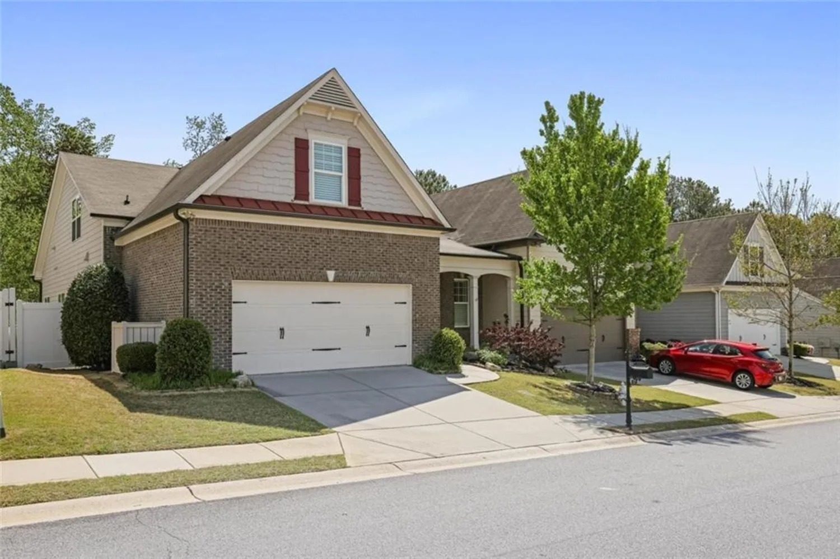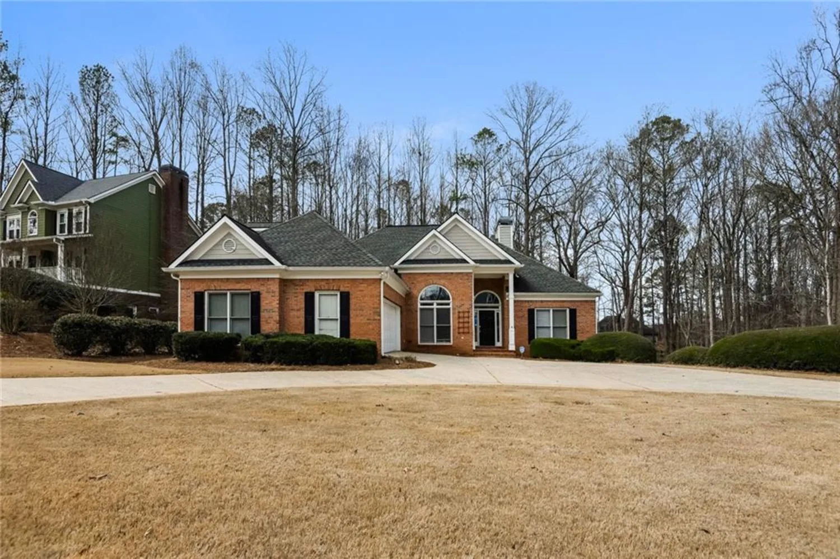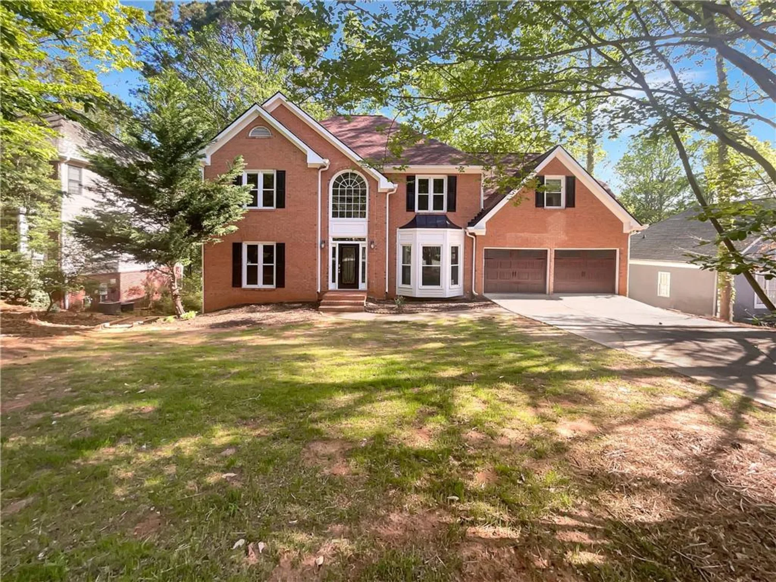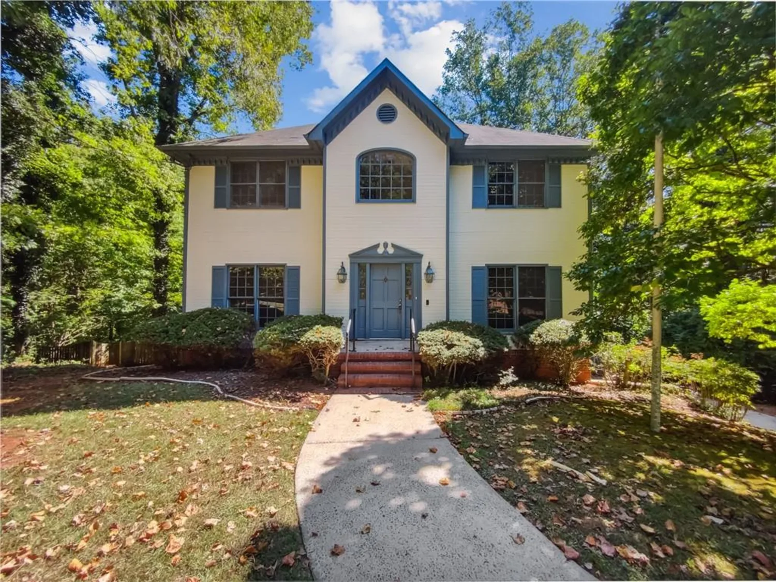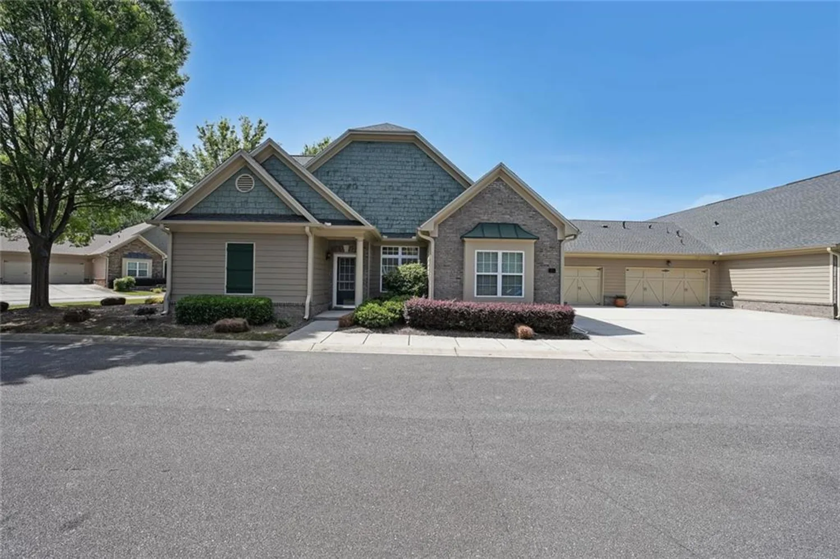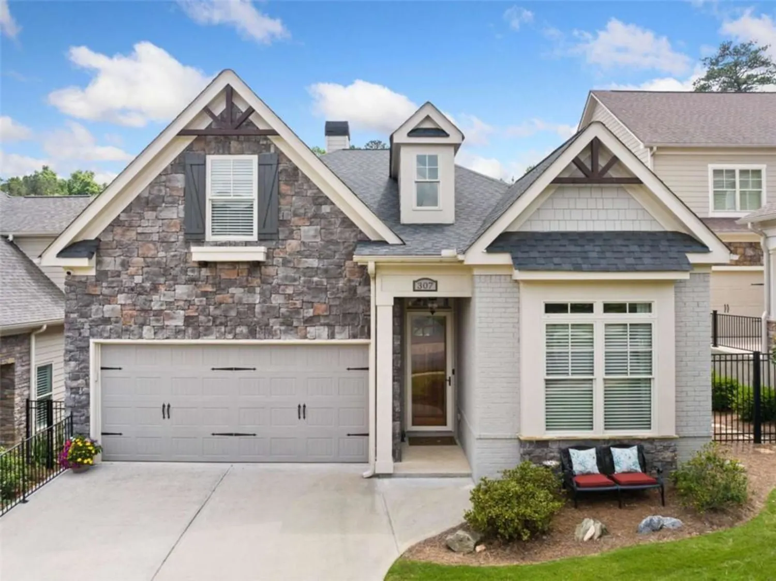1801 summerview courtWoodstock, GA 30189
1801 summerview courtWoodstock, GA 30189
Description
Don't wait! Call today to view this Beautiful Executive European Hardcoat stucco home on a stately corner lot in sought after Eagle Watch a swim/tennis/golf community. This home has so much to offer and is completely move-in ready! Enjoy the expansive and level front yard & level driveway. Brand NEW roof & interior paint! Newer double pane windows, door and garage doors. From the moment you approach this stunning home, you can’t help but notice it’s outstanding curb appeal on a landscaped corner lot with side entry garage. Inside a 2 story foyer greets you with gleaming hardwood floors. The heart of the home is the family gathering room, complete with a cozy stone fireplace & plantation shutters. Timeless kitchen design with white cabinets, center island, granite counters, stainless appliances. Retreat to the primary bedroom with trey ceiling, a sanctuary of comfort and style. The primary bath sports dual vanities and a large walk-in closet and offers a serene escape from the everyday hustle and bustle. All secondary bedrooms are spacious too. Convenient upstairs laundry room. The unfinished daylight basement is ready for you to finish as you wish or use as storage! Step outside to the oversized kitchen level deck and find yourself immersed in nature-a perfect place to start your day with a cup of coffee or unwind with a glass of wine! The backyard is a private oasis backed by trees providing serenity & privacy. The amazing Eagle Watch community offers an abundance of amenities including 3 swimming pools, 12 tennis courts, 6 pickleball courts, lighted tennis, playground, restaurant, workout facility, volleyball courts, an abundance of social activities and a (private) Golf Course. Get away from it all while being so close to everything; Downtown Woodstock, shops, restaurants, walking & bike trails, entertainment, fast highway access, lake Allatoona & so much more. Top schools too!
Property Details for 1801 Summerview Court
- Subdivision ComplexEAGLE WATCH SEC J UN 1
- Architectural StyleTraditional
- ExteriorAwning(s), Private Entrance, Private Yard, Rain Gutters
- Num Of Garage Spaces2
- Num Of Parking Spaces2
- Parking FeaturesGarage
- Property AttachedNo
- Waterfront FeaturesNone
LISTING UPDATED:
- StatusComing Soon
- MLS #7583795
- Days on Site0
- Taxes$998 / year
- MLS TypeResidential
- Year Built1991
- Lot Size0.45 Acres
- CountryCherokee - GA
LISTING UPDATED:
- StatusComing Soon
- MLS #7583795
- Days on Site0
- Taxes$998 / year
- MLS TypeResidential
- Year Built1991
- Lot Size0.45 Acres
- CountryCherokee - GA
Building Information for 1801 Summerview Court
- StoriesTwo
- Year Built1991
- Lot Size0.4521 Acres
Payment Calculator
Term
Interest
Home Price
Down Payment
The Payment Calculator is for illustrative purposes only. Read More
Property Information for 1801 Summerview Court
Summary
Location and General Information
- Community Features: Clubhouse, Fitness Center, Golf, Homeowners Assoc, Near Schools, Near Shopping, Near Trails/Greenway, Pickleball, Playground, Pool, Restaurant, Street Lights
- Directions: 575 north exit 8 Towne Lake Pkwy. Follow Towne Lake Pkwy to Eagle Watch, make rt. Follow to Longwood Drive, make rt. Make left on Amberwood, then right on Summerview Ct.
- View: Trees/Woods
- Coordinates: 34.144626,-84.568227
School Information
- Elementary School: Bascomb
- Middle School: E.T. Booth
- High School: Etowah
Taxes and HOA Information
- Tax Year: 2024
- Association Fee Includes: Swim, Tennis
- Tax Legal Description: 91 EAGLE WATCH SEC J U I
- Tax Lot: 91
Virtual Tour
Parking
- Open Parking: No
Interior and Exterior Features
Interior Features
- Cooling: Ceiling Fan(s), Central Air, Electric
- Heating: Forced Air
- Appliances: Dishwasher, Disposal, Electric Range, Gas Water Heater, Microwave
- Basement: Unfinished
- Fireplace Features: Gas Starter, Great Room
- Flooring: Carpet, Hardwood
- Interior Features: Crown Molding, Disappearing Attic Stairs, Double Vanity, Entrance Foyer 2 Story, High Ceilings 9 ft Lower, High Ceilings 9 ft Main, High Ceilings 9 ft Upper, High Speed Internet, Tray Ceiling(s), Walk-In Closet(s)
- Levels/Stories: Two
- Other Equipment: None
- Window Features: Double Pane Windows
- Kitchen Features: Breakfast Room, Cabinets White, Eat-in Kitchen, Kitchen Island, Pantry, Stone Counters
- Master Bathroom Features: Separate His/Hers, Separate Tub/Shower, Vaulted Ceiling(s), Whirlpool Tub
- Foundation: Concrete Perimeter
- Total Half Baths: 1
- Bathrooms Total Integer: 3
- Bathrooms Total Decimal: 2
Exterior Features
- Accessibility Features: None
- Construction Materials: Frame, Stucco
- Fencing: None
- Horse Amenities: None
- Patio And Porch Features: Deck
- Pool Features: None
- Road Surface Type: Paved
- Roof Type: Composition
- Security Features: Smoke Detector(s)
- Spa Features: None
- Laundry Features: Laundry Room, Upper Level
- Pool Private: No
- Road Frontage Type: City Street
- Other Structures: None
Property
Utilities
- Sewer: Public Sewer
- Utilities: Cable Available, Electricity Available, Natural Gas Available, Phone Available, Underground Utilities
- Water Source: Public
- Electric: 220 Volts
Property and Assessments
- Home Warranty: Yes
- Property Condition: Resale
Green Features
- Green Energy Efficient: Windows
- Green Energy Generation: None
Lot Information
- Above Grade Finished Area: 2253
- Common Walls: No Common Walls
- Lot Features: Back Yard, Corner Lot, Front Yard, Landscaped, Level, Private
- Waterfront Footage: None
Rental
Rent Information
- Land Lease: No
- Occupant Types: Vacant
Public Records for 1801 Summerview Court
Tax Record
- 2024$998.00 ($83.17 / month)
Home Facts
- Beds4
- Baths2
- Total Finished SqFt2,253 SqFt
- Above Grade Finished2,253 SqFt
- StoriesTwo
- Lot Size0.4521 Acres
- StyleSingle Family Residence
- Year Built1991
- CountyCherokee - GA
- Fireplaces1




