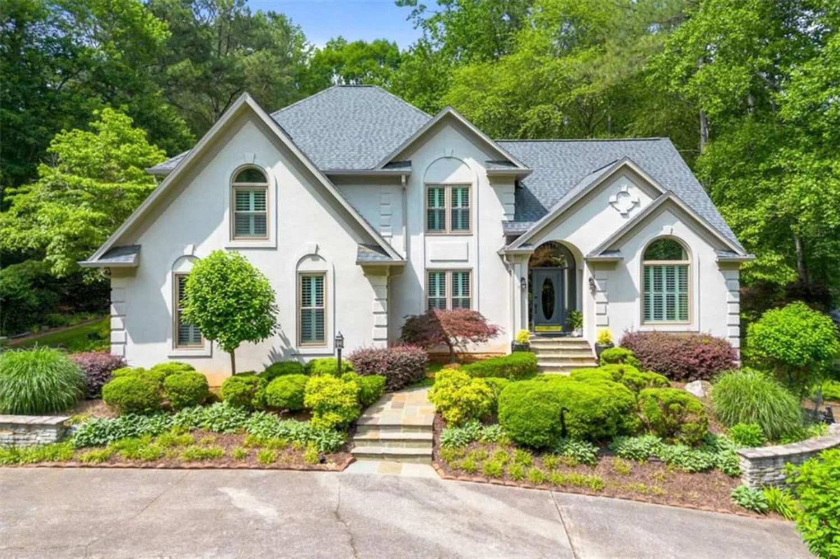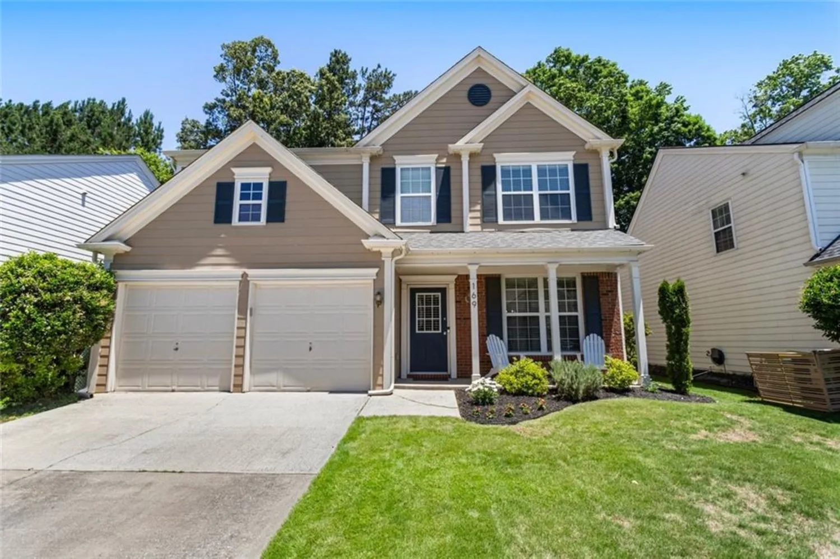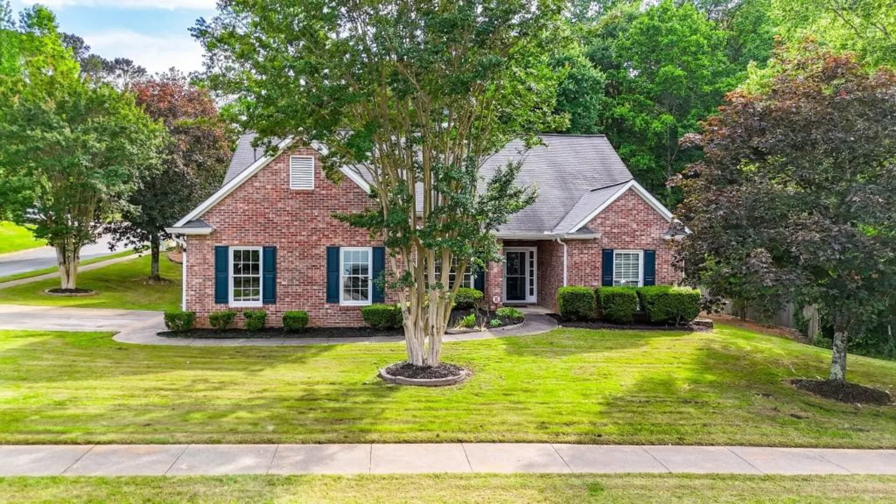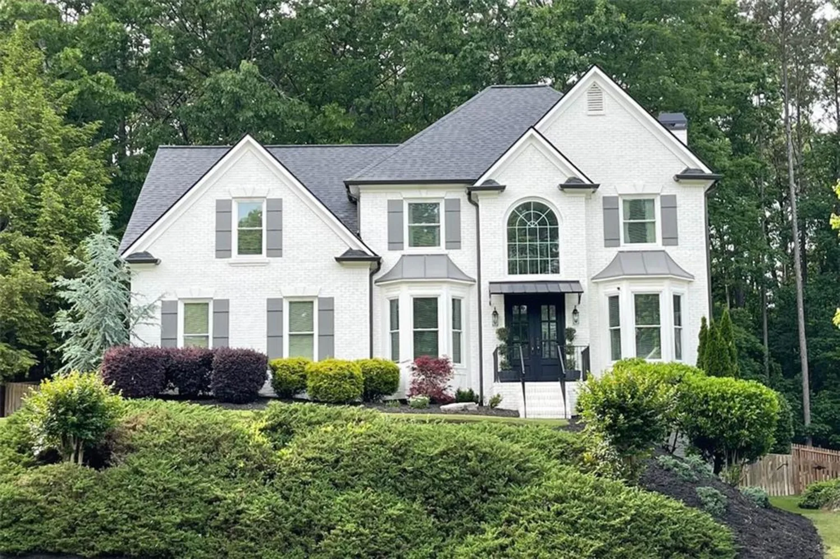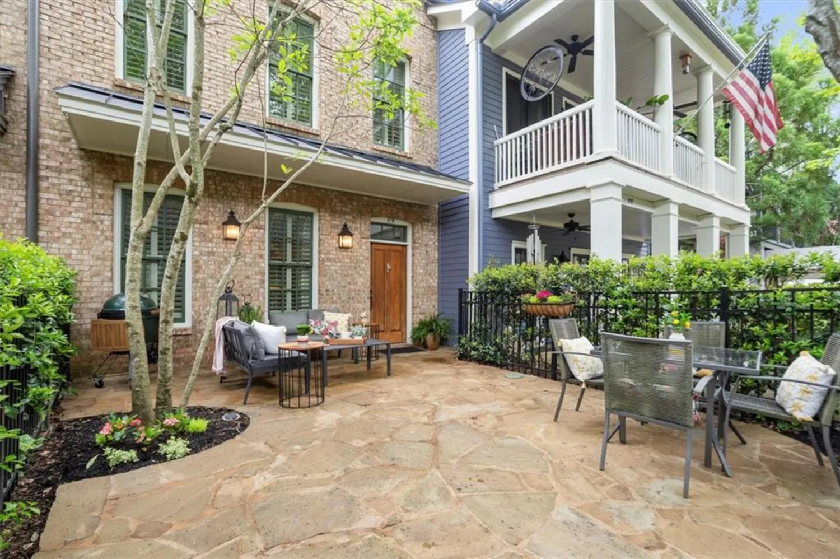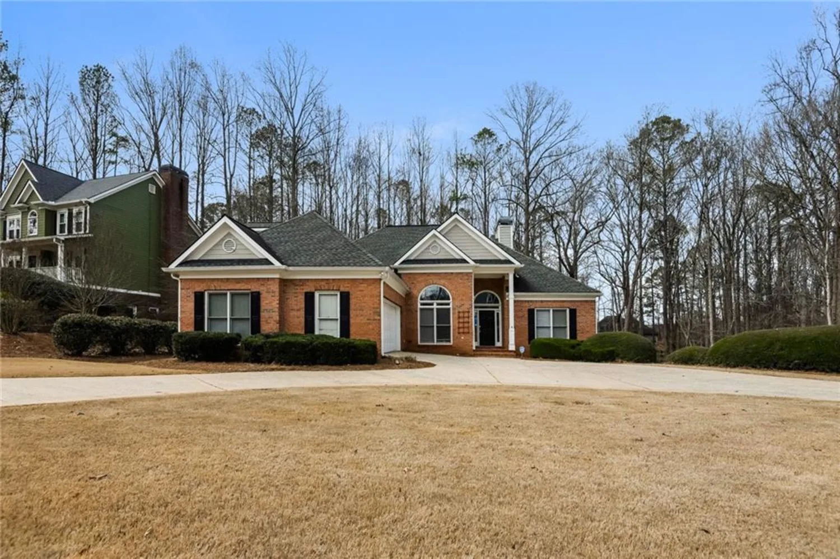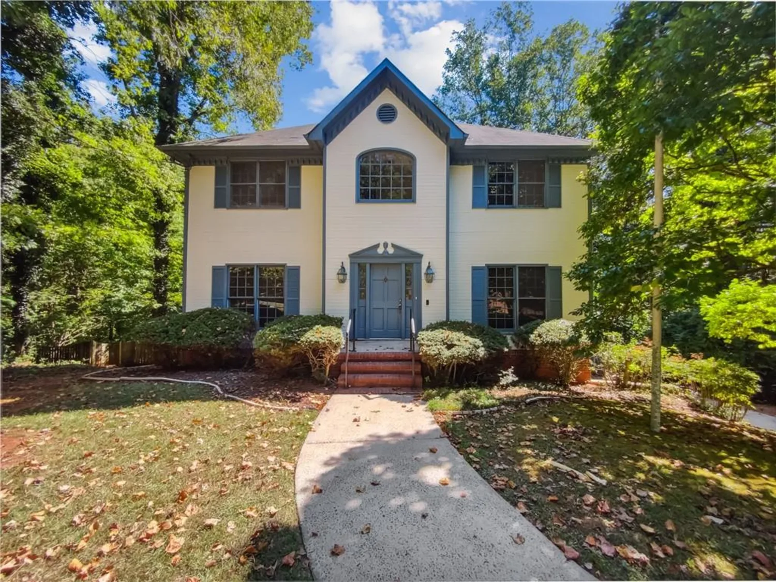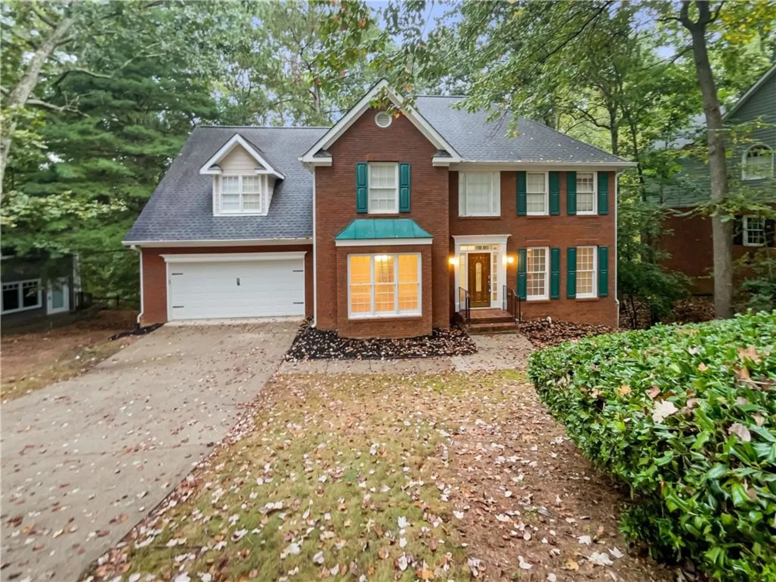149 manor laneWoodstock, GA 30188
149 manor laneWoodstock, GA 30188
Description
Stunning, meticulously maintained home in incredible location and phenomenal school district awaits you! Perfectly located and just MINUTES away from Crabapple, Milton, and Hickory Flat, this home is an absolute dream. Freshly painted and bathed in natural light, the two story front entrance is breathtaking: look ahead to a spacious and elegant formal dining room and just beyond is a generously sized kitchen that is a chef's delight. Enjoy ample countertop space and storage abound with plenty of cabinetry and a true pantry! The kitchen overlooks a beautiful and open family room with new designer carpet, and made warm and cozy with a gas fireplace, flanked by stylish custom bookcases with stunning accent lighting. French doors open to a spacious screened in porch with handsome barn doors that open out to a beautiful, private backyard, brightly colored in pink rose bushes and blossoming trees. The main level also offers a generously sized bedroom with a large walk-in closet and full bath - perfect for guests or multi-generational living! The upper level of the home features a large secondary living room with plenty of space for a large sectional - perfect for movie nights or a play area! The oversized Primary Suite is a true oasis offering beautifully updated flooring and warm neutral walls, with a beautiful sitting area and fireplace, the ideal spot to curl up with a good book. The recently updated Primary Bath offers double vanities, a large soaking tub, and separate water closet. The massive Primary walk in closet will not disappoint! Two additional large bedrooms are on the upper level, along with two additional full bathrooms. The 3 car garage is perfect for larger vehicles and this home has so much to offer! HVAC replaced in 2023, the interior freshly painted with soothing neutral tones, new carpeting, and gorgeous updated Primary Bath are a few of the upgrades you’ll enjoy. This home is located in sought-after Northbrooke Manor neighborhood and the very low annual HOA plus optional Swim and Tennis!
Property Details for 149 Manor Lane
- Subdivision ComplexNorthbrooke Manor
- Architectural StyleTraditional
- ExteriorPrivate Yard
- Num Of Garage Spaces3
- Parking FeaturesAttached, Garage, Kitchen Level
- Property AttachedNo
- Waterfront FeaturesNone
LISTING UPDATED:
- StatusActive
- MLS #7579761
- Days on Site9
- Taxes$1,878 / year
- HOA Fees$475 / year
- MLS TypeResidential
- Year Built2012
- Lot Size0.35 Acres
- CountryCherokee - GA
LISTING UPDATED:
- StatusActive
- MLS #7579761
- Days on Site9
- Taxes$1,878 / year
- HOA Fees$475 / year
- MLS TypeResidential
- Year Built2012
- Lot Size0.35 Acres
- CountryCherokee - GA
Building Information for 149 Manor Lane
- StoriesTwo
- Year Built2012
- Lot Size0.3500 Acres
Payment Calculator
Term
Interest
Home Price
Down Payment
The Payment Calculator is for illustrative purposes only. Read More
Property Information for 149 Manor Lane
Summary
Location and General Information
- Community Features: Homeowners Assoc, Near Schools, Pool, Tennis Court(s)
- Directions: 400 N to Mansell Rd. Turn left, cross Alpharetta Hwy, take right Houze Rd. and continue for approx. 10 miles. Subdivision is on the left.
- View: Rural
- Coordinates: 34.145243,-84.400301
School Information
- Elementary School: Mountain Road
- Middle School: Dean Rusk
- High School: Sequoyah
Taxes and HOA Information
- Parcel Number: 02N03D 013
- Tax Year: 2024
- Tax Legal Description: LOT 13 NORTHBROOKE MANOR99/61
Virtual Tour
- Virtual Tour Link PP: https://www.propertypanorama.com/149-Manor-Lane-Woodstock-GA-30188/unbranded
Parking
- Open Parking: No
Interior and Exterior Features
Interior Features
- Cooling: Ceiling Fan(s), Central Air
- Heating: Central
- Appliances: Dishwasher, Disposal, Gas Oven, Microwave, Refrigerator
- Basement: None
- Fireplace Features: Gas Starter, Living Room
- Flooring: Hardwood, Tile
- Interior Features: Double Vanity, Entrance Foyer 2 Story, High Ceilings 9 ft Main, Walk-In Closet(s)
- Levels/Stories: Two
- Other Equipment: None
- Window Features: Double Pane Windows
- Kitchen Features: Breakfast Bar, Pantry Walk-In, View to Family Room
- Master Bathroom Features: Double Vanity, Separate Tub/Shower
- Foundation: Slab
- Main Bedrooms: 1
- Bathrooms Total Integer: 4
- Main Full Baths: 1
- Bathrooms Total Decimal: 4
Exterior Features
- Accessibility Features: None
- Construction Materials: Brick Front, HardiPlank Type
- Fencing: Back Yard, Privacy, Wood
- Horse Amenities: None
- Patio And Porch Features: Screened, Side Porch
- Pool Features: None
- Road Surface Type: Asphalt
- Roof Type: Shingle
- Security Features: Smoke Detector(s)
- Spa Features: None
- Laundry Features: Laundry Room
- Pool Private: No
- Road Frontage Type: City Street
- Other Structures: None
Property
Utilities
- Sewer: Public Sewer
- Utilities: Cable Available, Electricity Available, Natural Gas Available, Sewer Available, Water Available
- Water Source: Public
- Electric: 110 Volts
Property and Assessments
- Home Warranty: No
- Property Condition: Resale
Green Features
- Green Energy Efficient: None
- Green Energy Generation: None
Lot Information
- Above Grade Finished Area: 3798
- Common Walls: No Common Walls
- Lot Features: Back Yard, Cleared
- Waterfront Footage: None
Rental
Rent Information
- Land Lease: No
- Occupant Types: Owner
Public Records for 149 Manor Lane
Tax Record
- 2024$1,878.00 ($156.50 / month)
Home Facts
- Beds4
- Baths4
- Total Finished SqFt3,798 SqFt
- Above Grade Finished3,798 SqFt
- StoriesTwo
- Lot Size0.3500 Acres
- StyleSingle Family Residence
- Year Built2012
- APN02N03D 013
- CountyCherokee - GA
- Fireplaces1





