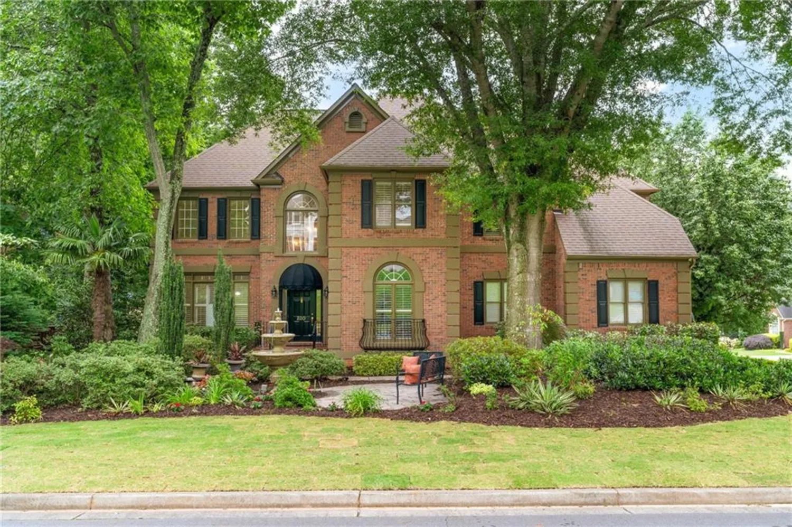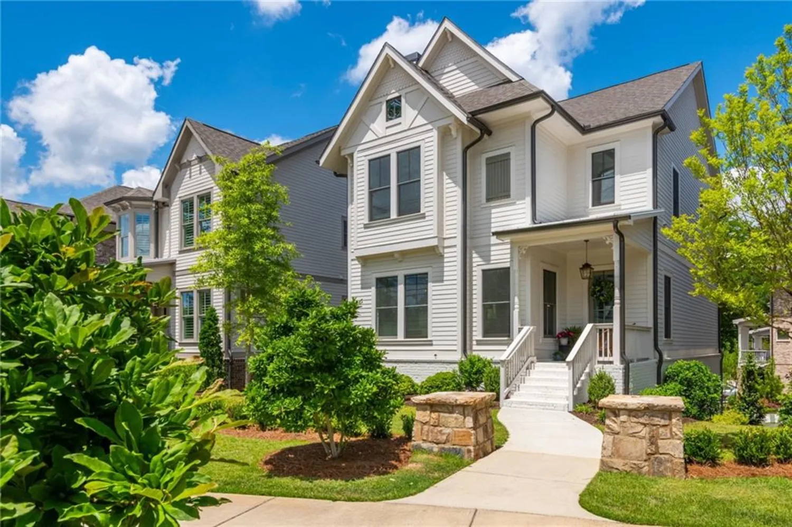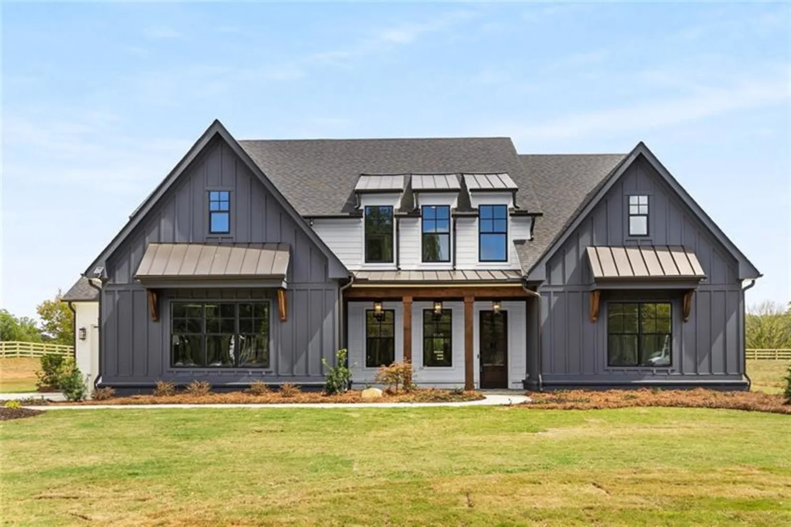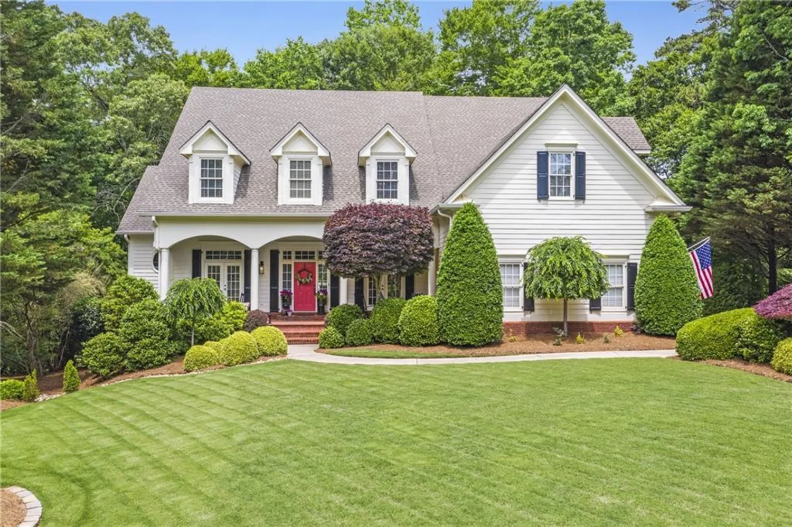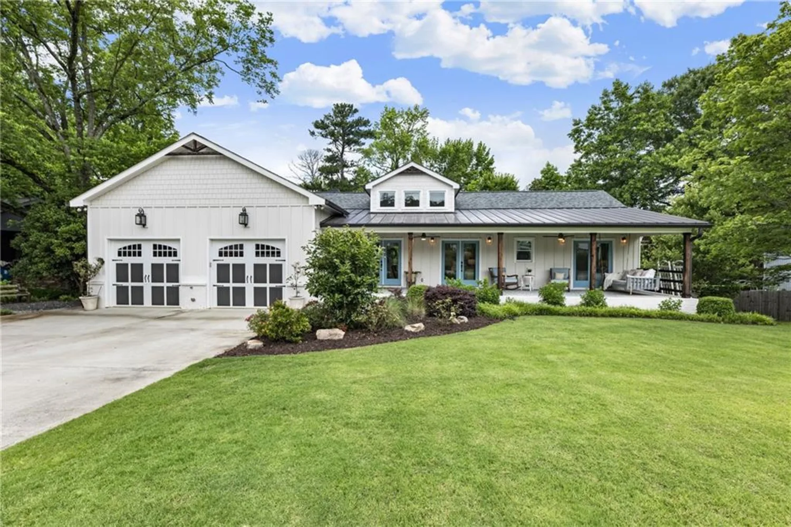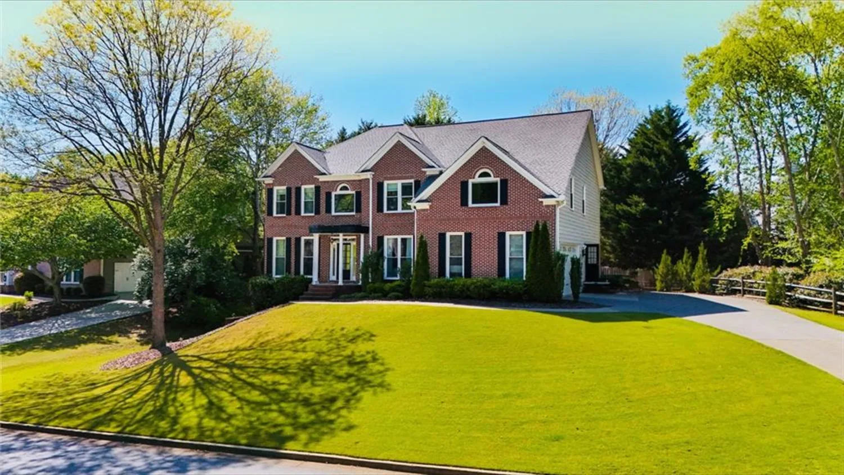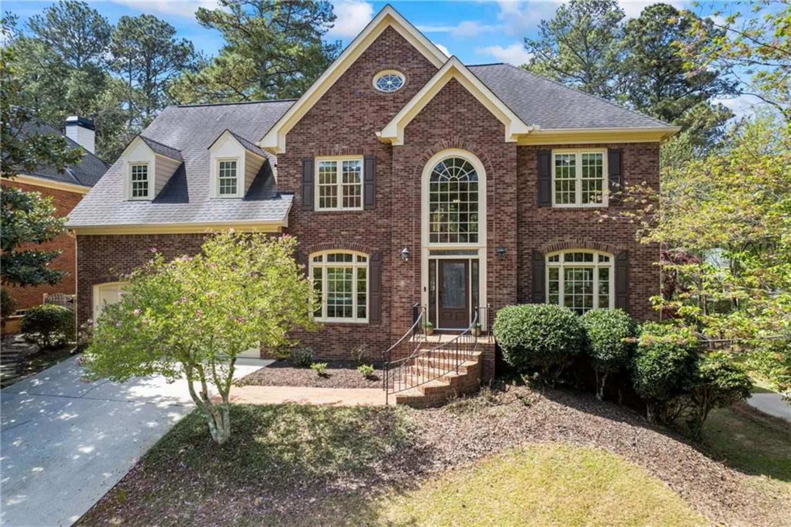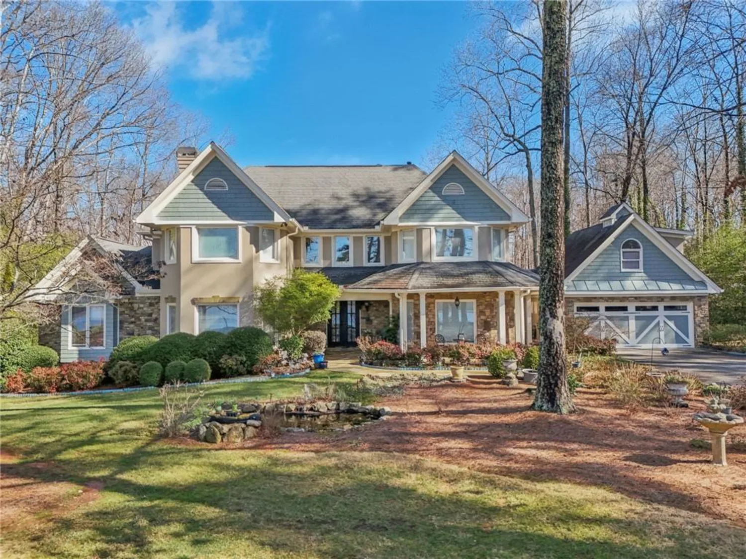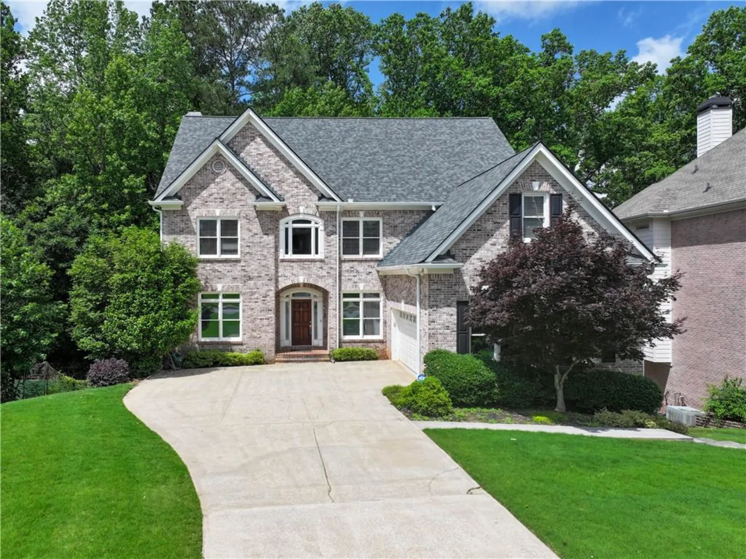715 creekside bendAlpharetta, GA 30004
715 creekside bendAlpharetta, GA 30004
Description
Welcome to Your Tuscan Dream Home in Alpharetta! Experience timeless elegance and modern luxury in this stunning Tuscan-inspired estate, nestled in one of Alpharetta’s most sought-after gated communities. This expansive home offers an ideal blend of sophisticated design and comfortable living, featuring a spacious open floor plan, soaring ceilings, and refined architectural details throughout. From the moment you step onto the stacked stone front porch, you immediately feel at home. The main level boasts a generously sized bedroom with a full hall bath—perfect for guests or multigenerational living. In addition, there is a large sitting room, formal dining room, open-concept family room with a gorgeous wall of windows, and custom book cases. The main floor also highlights two butler pantry’s perfect for entertaining. The grand kitchen offers a Platinum Blue Star 36" Range that will make cooking easy. Behind the stove offers a removable decorative tile with different choices to interchange multiple themes. The separate breakfast area offers expansive views of the private and wooded lot, complete with a fire pit for those cool evenings. On the upper level you will find a large owner's suite with an oversized closet, secondary closet, and spa bathroom. The laundry room offers storage cabinets and plenty of light. The upstairs level also offers two additional secondary bedrooms with a full bath located in the hall. The fourth bedroom is an en-suite. This room is extra large and features a walk-in closet. The terrace level is finished and an entertainer's paradise. It features a custom wine room, stylish media room, large home gym, office/bedroom, gorgeous tiled bathroom with a walk-in shower, and ample space for relaxation or play. The patio off the terrace level is extremely private, and the views are incredible. You can enjoy multiple outdoor living areas perfect for al fresco dining, gatherings, cool nights by the fire pit, or simply soaking in the serenity. Whether you're hosting summer parties or enjoying a quiet glass of wine under the stars. This home has it all. Located just minutes from top-rated schools, shopping, and dining—this is luxury living with lifestyle in mind. Don't miss your chance to own a true Tuscan gem in the heart of Alpharetta.
Property Details for 715 Creekside Bend
- Subdivision ComplexManor North
- Architectural StyleCraftsman, Traditional
- ExteriorLighting, Private Entrance, Private Yard, Rear Stairs, Storage
- Num Of Garage Spaces3
- Parking FeaturesGarage, Garage Door Opener, Garage Faces Side, Kitchen Level, Level Driveway, Storage
- Property AttachedNo
- Waterfront FeaturesNone
LISTING UPDATED:
- StatusActive
- MLS #7583406
- Days on Site1
- Taxes$5,484 / year
- HOA Fees$2,100 / year
- MLS TypeResidential
- Year Built2014
- Lot Size0.59 Acres
- CountryCherokee - GA
Location
Listing Courtesy of Atlanta Communities - HOPE BOYNTON SLEZAK
LISTING UPDATED:
- StatusActive
- MLS #7583406
- Days on Site1
- Taxes$5,484 / year
- HOA Fees$2,100 / year
- MLS TypeResidential
- Year Built2014
- Lot Size0.59 Acres
- CountryCherokee - GA
Building Information for 715 Creekside Bend
- StoriesTwo
- Year Built2014
- Lot Size0.5900 Acres
Payment Calculator
Term
Interest
Home Price
Down Payment
The Payment Calculator is for illustrative purposes only. Read More
Property Information for 715 Creekside Bend
Summary
Location and General Information
- Community Features: Clubhouse, Gated, Homeowners Assoc, Near Schools, Near Shopping, Park, Pickleball, Playground, Pool, Sidewalks, Tennis Court(s)
- Directions: 400 North exit on Windward Parkway. Head West off the exit. Stay on Windward-Cogburn-Hopewell Road for about 8 miles. Manor North will be on your right.
- View: Trees/Woods
- Coordinates: 34.189644,-84.265663
School Information
- Elementary School: Free Home
- Middle School: Creekland - Cherokee
- High School: Creekview
Taxes and HOA Information
- Parcel Number: 02N13C 049
- Tax Year: 2024
- Association Fee Includes: Reserve Fund, Swim, Tennis
- Tax Legal Description: LOT 59 THE MANOR NORTH UNIT 1 93/90
- Tax Lot: 59
Virtual Tour
- Virtual Tour Link PP: https://www.propertypanorama.com/715-Creekside-Bend-Alpharetta-GA-30004/unbranded
Parking
- Open Parking: Yes
Interior and Exterior Features
Interior Features
- Cooling: Ceiling Fan(s), Central Air, Electric, Multi Units, Zoned
- Heating: Central, Forced Air, Natural Gas
- Appliances: Dishwasher, Disposal, Double Oven, Dryer, Gas Cooktop, Gas Oven, Washer
- Basement: Daylight, Exterior Entry, Finished, Finished Bath, Full, Interior Entry
- Fireplace Features: Family Room, Fire Pit, Gas Log, Gas Starter, Glass Doors, Living Room
- Flooring: Carpet, Ceramic Tile, Hardwood
- Interior Features: Bookcases, Cathedral Ceiling(s), Crown Molding, Double Vanity, Entrance Foyer, High Ceilings 10 ft Main, His and Hers Closets, Recessed Lighting, Tray Ceiling(s), Walk-In Closet(s)
- Levels/Stories: Two
- Other Equipment: Home Theater
- Window Features: Insulated Windows
- Kitchen Features: Breakfast Room, Cabinets Stain, Eat-in Kitchen, Kitchen Island, Pantry Walk-In, Stone Counters, View to Family Room
- Master Bathroom Features: Double Vanity, Separate His/Hers, Soaking Tub
- Foundation: Concrete Perimeter, Slab
- Main Bedrooms: 1
- Bathrooms Total Integer: 5
- Main Full Baths: 1
- Bathrooms Total Decimal: 5
Exterior Features
- Accessibility Features: None
- Construction Materials: Brick 3 Sides, Cement Siding, Stone
- Fencing: None
- Horse Amenities: None
- Patio And Porch Features: Covered, Deck, Front Porch, Rear Porch, Terrace
- Pool Features: None
- Road Surface Type: Asphalt
- Roof Type: Composition, Shingle
- Security Features: Carbon Monoxide Detector(s), Secured Garage/Parking, Security Gate, Security System Owned, Smoke Detector(s)
- Spa Features: None
- Laundry Features: Laundry Room, Upper Level
- Pool Private: No
- Road Frontage Type: Private Road
- Other Structures: None
Property
Utilities
- Sewer: Public Sewer
- Utilities: Cable Available, Electricity Available, Natural Gas Available, Phone Available, Sewer Available, Underground Utilities, Water Available
- Water Source: Public
- Electric: 220 Volts
Property and Assessments
- Home Warranty: No
- Property Condition: Resale
Green Features
- Green Energy Efficient: None
- Green Energy Generation: None
Lot Information
- Above Grade Finished Area: 3947
- Common Walls: No Common Walls
- Lot Features: Back Yard, Front Yard, Level, Wooded
- Waterfront Footage: None
Rental
Rent Information
- Land Lease: No
- Occupant Types: Owner
Public Records for 715 Creekside Bend
Tax Record
- 2024$5,484.00 ($457.00 / month)
Home Facts
- Beds6
- Baths5
- Total Finished SqFt5,274 SqFt
- Above Grade Finished3,947 SqFt
- Below Grade Finished1,327 SqFt
- StoriesTwo
- Lot Size0.5900 Acres
- StyleSingle Family Residence
- Year Built2014
- APN02N13C 049
- CountyCherokee - GA
- Fireplaces2




