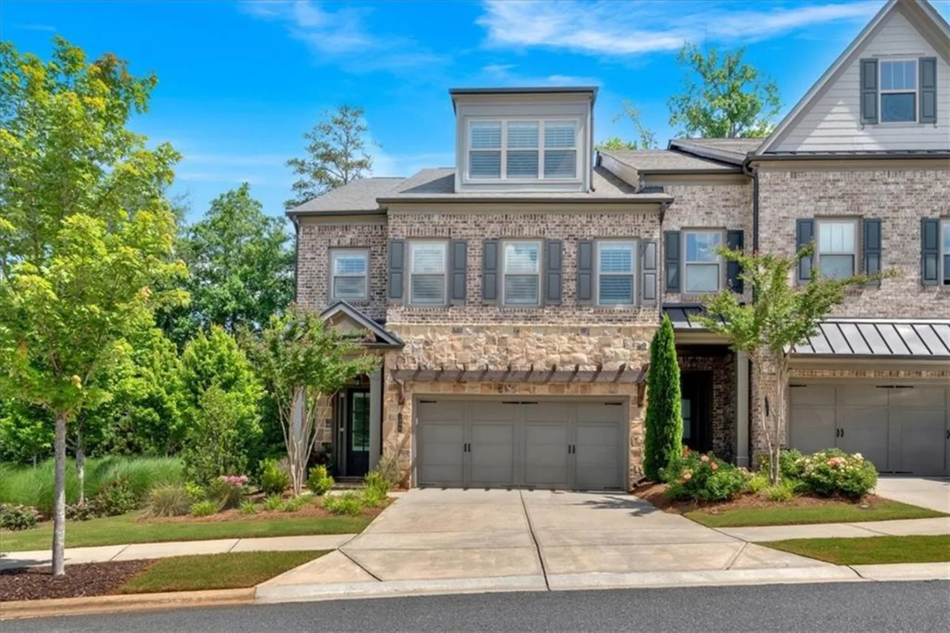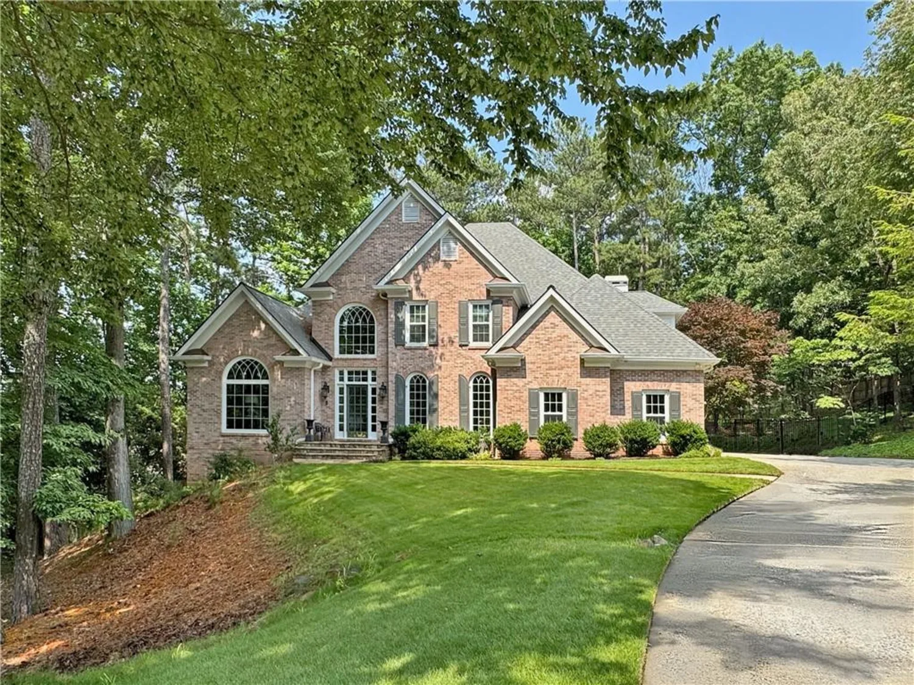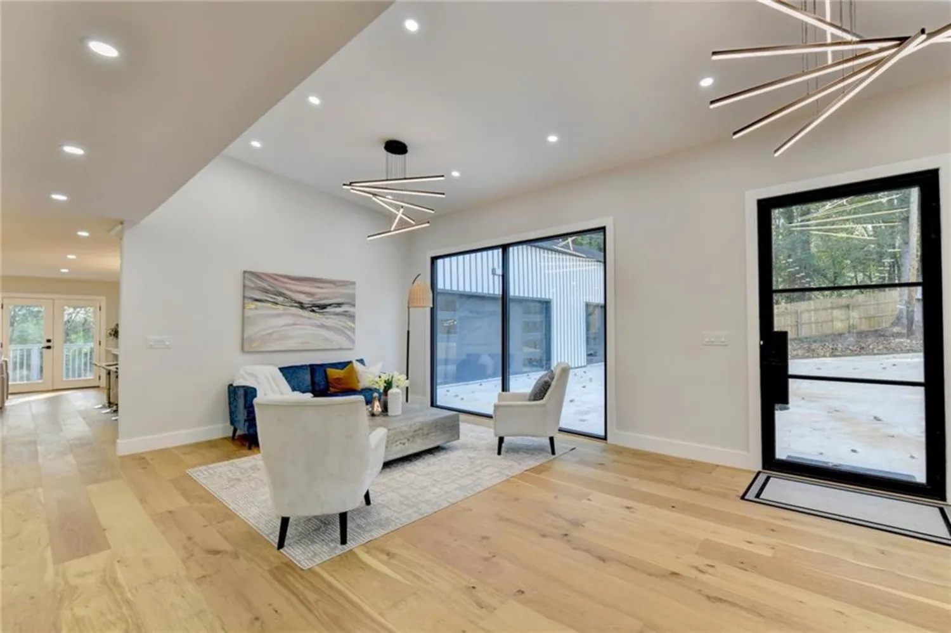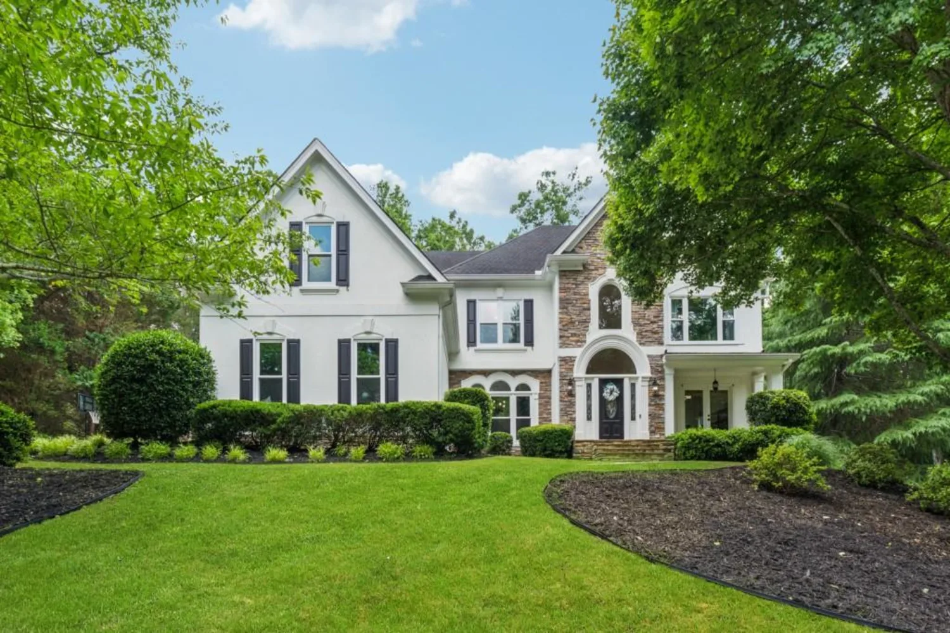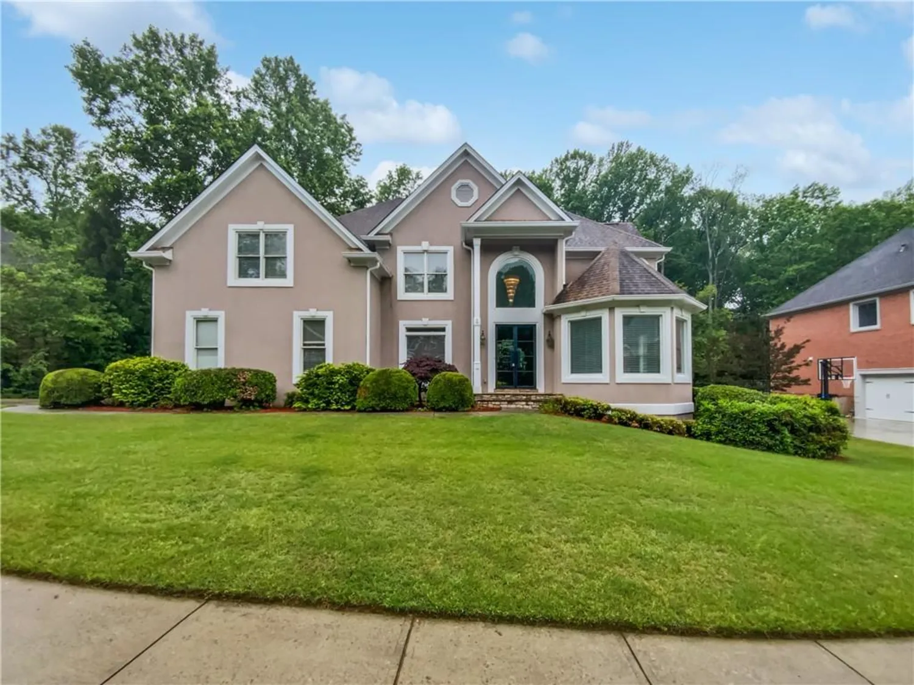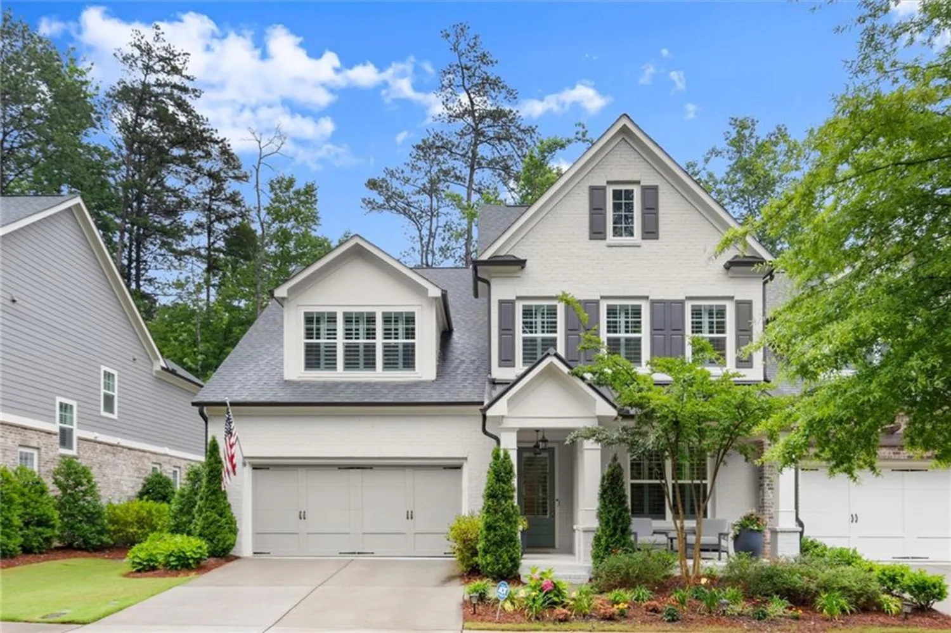840 stonehaven laneAlpharetta, GA 30005
840 stonehaven laneAlpharetta, GA 30005
Description
Stunning 6-Bedroom Retreat in Sought-After Windward, one of North Atlanta’s premier amenity-rich communities, this beautifully updated 6-bedroom, 5-bathroom home is the perfect blend of comfort, functionality, and elevated style. Step inside to find a light-filled, two-story foyer and great room with expansive windows that frame the serene, recently renovated private backyard. The heart of the home is a spacious, updated kitchen—complete with high-end appliances, abundant cabinetry, a large center island, and generous counter space—perfect for gathering with family or entertaining guests. The finished walk-out terrace level offers endless flexibility, whether for a media room, gym, guest suite, or home office. Step outside to your newly leveled backyard oasis featuring a custom dry-below system, paver terrace, and fire pit—ideal for relaxing under the stars or hosting cozy outdoor evenings. Upstairs, the primary suite has its own sitting area and fireplace, while the spacious bedrooms offer comfort and privacy, the main-level guest suite and thoughtfully designed baths provide convenience and flexibility for everyday living. Living in Windward means more than just a beautiful home—it’s a lifestyle. Enjoy access to world-class amenities including a 195-acre private lake for boating and fishing, championship golf course, resort-style swimming pools, and an active tennis center. Miles of scenic trails, parks, and a vibrant community make Windward one of the most desirable neighborhoods in the area. This is more than just a home—it’s where life happens.
Property Details for 840 Stonehaven Lane
- Subdivision ComplexWindward
- Architectural StyleTraditional
- ExteriorPrivate Yard
- Num Of Garage Spaces2
- Parking FeaturesGarage
- Property AttachedNo
- Waterfront FeaturesNone
LISTING UPDATED:
- StatusClosed
- MLS #7552893
- Days on Site19
- Taxes$8,719 / year
- HOA Fees$870 / year
- MLS TypeResidential
- Year Built1990
- Lot Size0.37 Acres
- CountryFulton - GA
Location
Listing Courtesy of Atlanta Fine Homes Sotheby's International - Michael Schultz
LISTING UPDATED:
- StatusClosed
- MLS #7552893
- Days on Site19
- Taxes$8,719 / year
- HOA Fees$870 / year
- MLS TypeResidential
- Year Built1990
- Lot Size0.37 Acres
- CountryFulton - GA
Building Information for 840 Stonehaven Lane
- StoriesThree Or More
- Year Built1990
- Lot Size0.3669 Acres
Payment Calculator
Term
Interest
Home Price
Down Payment
The Payment Calculator is for illustrative purposes only. Read More
Property Information for 840 Stonehaven Lane
Summary
Location and General Information
- Community Features: Beach Access, Boating, Clubhouse, Community Dock, Country Club, Dog Park, Fishing, Fitness Center, Lake, Playground
- Directions: 400N to Old Milton/Exit 10. Right onto Old Milton, left onto Northpoint Parkway, right onto Webb Bridge, Left at Southlake Dr, Right at Peace Creek, right at Stonehaven. GPS-friendly too!
- View: Trees/Woods, Other
- Coordinates: 34.07432,-84.215015
School Information
- Elementary School: Lake Windward
- Middle School: Webb Bridge
- High School: Alpharetta
Taxes and HOA Information
- Parcel Number: 21 567412530606
- Tax Year: 2024
- Association Fee Includes: Maintenance Grounds
- Tax Legal Description: 21
Virtual Tour
- Virtual Tour Link PP: https://www.propertypanorama.com/840-Stonehaven-Lane-Alpharetta-GA-30005/unbranded
Parking
- Open Parking: No
Interior and Exterior Features
Interior Features
- Cooling: Ceiling Fan(s), Central Air
- Heating: Central
- Appliances: Dishwasher
- Basement: Daylight, Exterior Entry, Finished, Finished Bath, Walk-Out Access
- Fireplace Features: Gas Log, Gas Starter, Great Room, Master Bedroom
- Flooring: Hardwood, Tile
- Interior Features: Bookcases, Cathedral Ceiling(s), Double Vanity, Entrance Foyer 2 Story, High Ceilings 9 ft Main
- Levels/Stories: Three Or More
- Other Equipment: None
- Window Features: Double Pane Windows
- Kitchen Features: Breakfast Bar, Cabinets Stain, Eat-in Kitchen, Keeping Room, Kitchen Island, Solid Surface Counters
- Master Bathroom Features: Double Vanity, Separate Tub/Shower, Whirlpool Tub
- Foundation: Combination, Concrete Perimeter
- Main Bedrooms: 1
- Bathrooms Total Integer: 5
- Main Full Baths: 1
- Bathrooms Total Decimal: 5
Exterior Features
- Accessibility Features: None
- Construction Materials: Brick 3 Sides, Cement Siding
- Fencing: Back Yard
- Horse Amenities: None
- Patio And Porch Features: Covered, Deck
- Pool Features: None
- Road Surface Type: Asphalt
- Roof Type: Composition
- Security Features: None
- Spa Features: None
- Laundry Features: Main Level
- Pool Private: No
- Road Frontage Type: Private Road
- Other Structures: None
Property
Utilities
- Sewer: Public Sewer
- Utilities: Cable Available, Electricity Available, Natural Gas Available, Sewer Available, Underground Utilities, Water Available
- Water Source: Public
- Electric: 110 Volts, 220 Volts
Property and Assessments
- Home Warranty: No
- Property Condition: Resale
Green Features
- Green Energy Efficient: None
- Green Energy Generation: None
Lot Information
- Above Grade Finished Area: 3311
- Common Walls: No Common Walls
- Lot Features: Back Yard, Cleared, Cul-De-Sac, Landscaped
- Waterfront Footage: None
Rental
Rent Information
- Land Lease: No
- Occupant Types: Owner
Public Records for 840 Stonehaven Lane
Tax Record
- 2024$8,719.00 ($726.58 / month)
Home Facts
- Beds6
- Baths5
- Total Finished SqFt4,795 SqFt
- Above Grade Finished3,311 SqFt
- Below Grade Finished1,484 SqFt
- StoriesThree Or More
- Lot Size0.3669 Acres
- StyleSingle Family Residence
- Year Built1990
- APN21 567412530606
- CountyFulton - GA
- Fireplaces2




