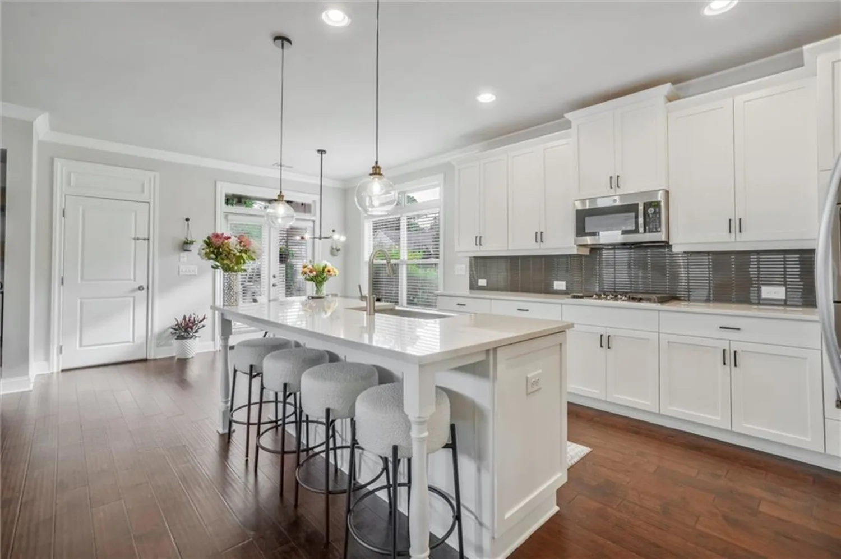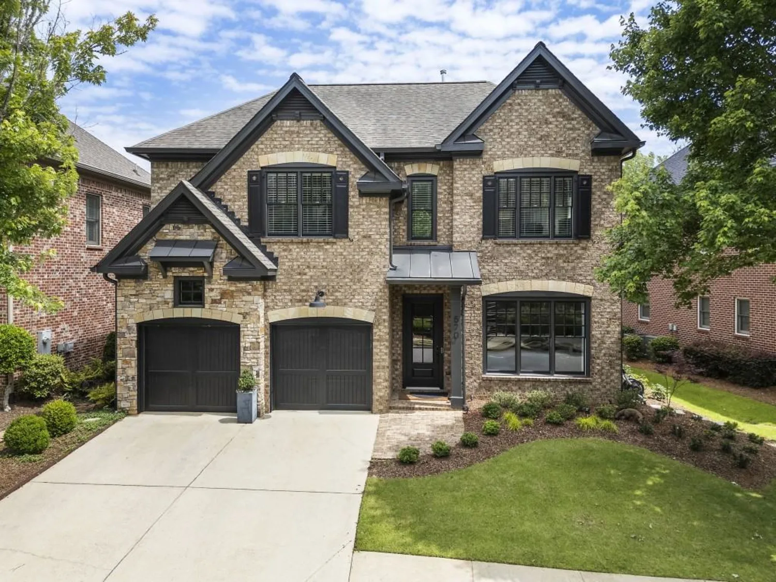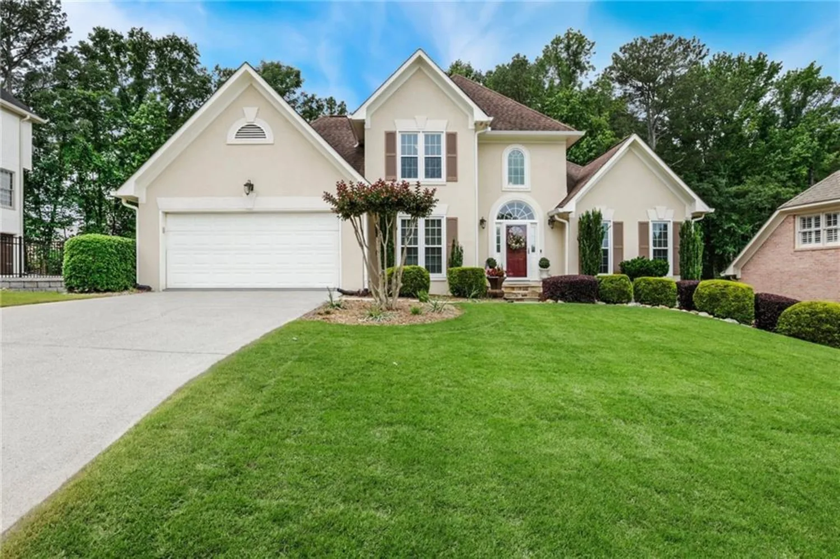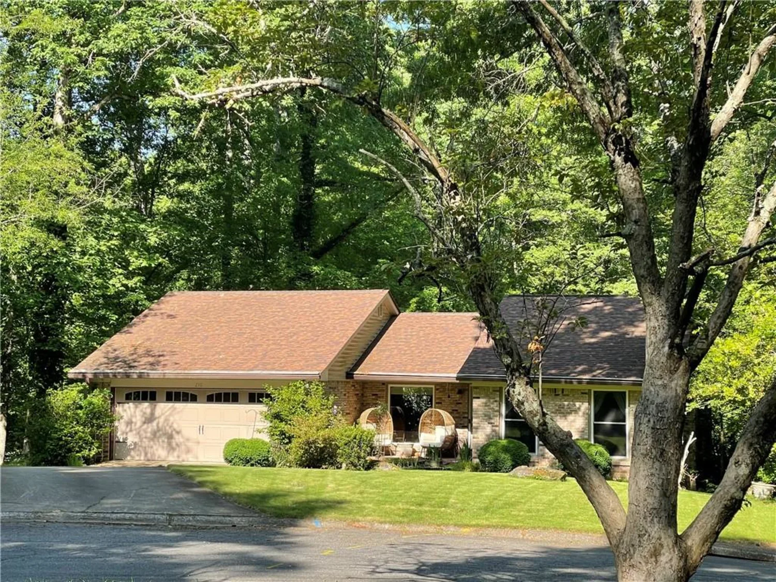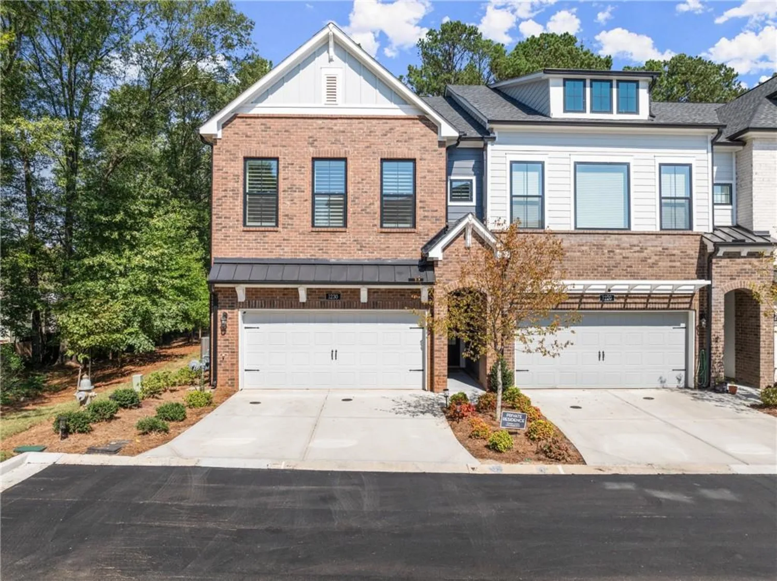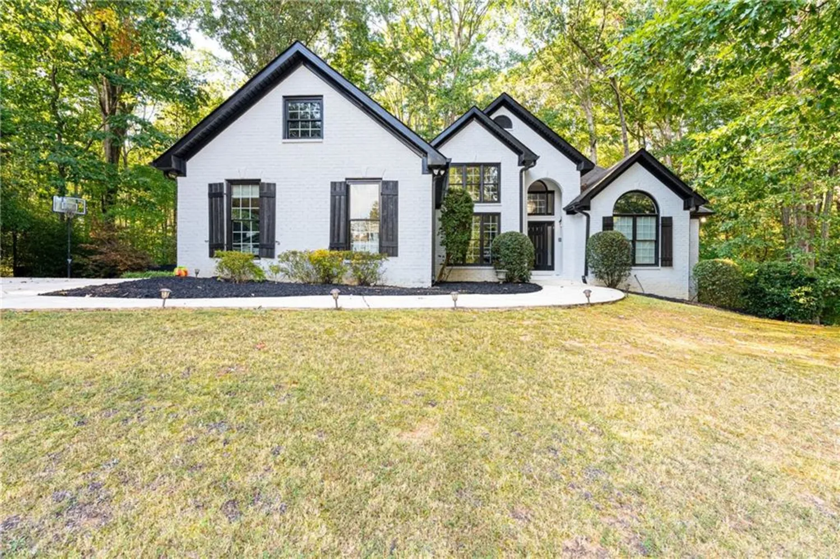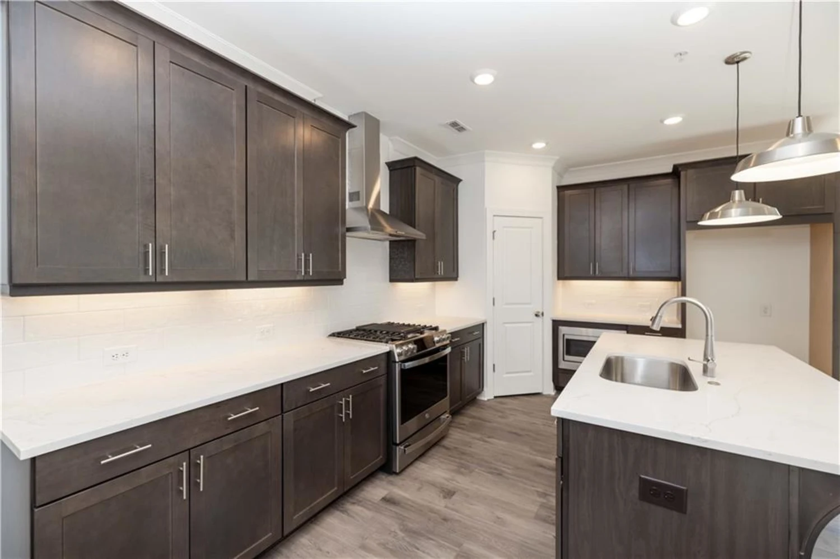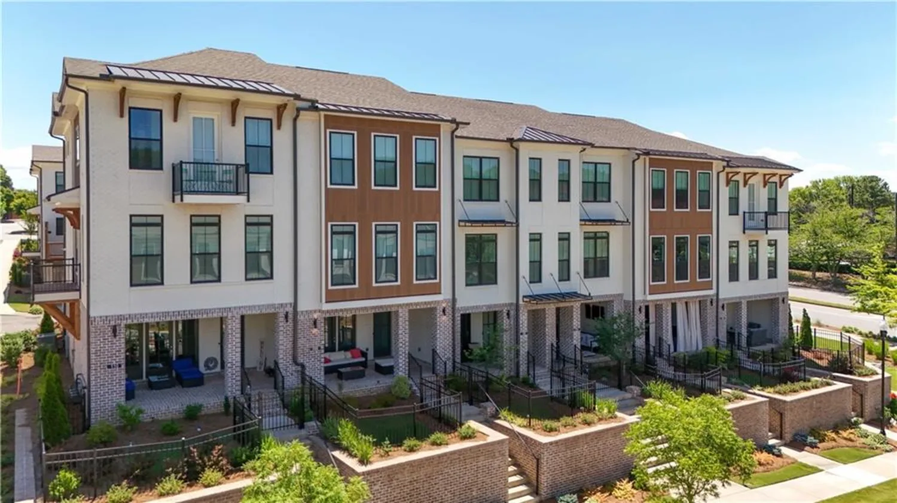124 calder driveAlpharetta, GA 30009
124 calder driveAlpharetta, GA 30009
Description
Welcome to Harlow East, one of Alpharetta’s most desirable gated communities offering a vibrant lifestyle and unbeatable location near Avalon, downtown Alpharetta, and GA-400. This rare Telfaire floor plan features the sought-after owner’s suite on the main level and is one of the largest in the neighborhood, with over 3,800 square feet of living and entertaining space. One of the rare end units on a quiet and private cul-de-sac, this townhome has been thoughtfully upgraded throughout. The main level includes a dedicated office with custom built-ins, a spacious fireside family room with floating shelves and custom cabinetry, and a designer kitchen with quartz countertops, a generous island, stainless appliances, and a walk-in pantry. The oversized primary suite features a spa-like bath and custom closet system with direct access to the laundry room. Upstairs, the show-stopping custom bar with black marble countertops, a wine cooler, beverage fridge, and illuminated shelving anchors a large entertainment space with a pool table and lounge area, plus two additional bedrooms, two full baths, and a versatile loft. Additional features include plantation shutters throughout, upgraded lighting, a garage makeover with granite flooring and slat wall, built-in shelving in both the living room and office, landscape lighting, pavers, turf, and a fully fenced backyard with a beautiful stone patio and garden with artificial turf. Over $140,000 in updates! Harlow’s resort-style amenities include two pools, tennis and pickleball courts, a clubhouse, dog park, walking trails, and community green space that hosts concerts and neighborhood events. This is not your average townhome—this is luxury, location, and lifestyle all in one.
Property Details for 124 Calder Drive
- Subdivision ComplexHarlow
- Architectural StyleTraditional
- ExteriorCourtyard, Garden, Gas Grill, Lighting, Private Yard
- Num Of Garage Spaces2
- Parking FeaturesGarage, Garage Door Opener, Garage Faces Front, Kitchen Level, Level Driveway
- Property AttachedYes
- Waterfront FeaturesNone
LISTING UPDATED:
- StatusActive
- MLS #7588697
- Days on Site2
- Taxes$6,713 / year
- HOA Fees$350 / month
- MLS TypeResidential
- Year Built2020
- Lot Size0.15 Acres
- CountryFulton - GA
Location
Listing Courtesy of Ansley Real Estate| Christie's International Real Estate - Tricia Quidley
LISTING UPDATED:
- StatusActive
- MLS #7588697
- Days on Site2
- Taxes$6,713 / year
- HOA Fees$350 / month
- MLS TypeResidential
- Year Built2020
- Lot Size0.15 Acres
- CountryFulton - GA
Building Information for 124 Calder Drive
- StoriesTwo
- Year Built2020
- Lot Size0.1450 Acres
Payment Calculator
Term
Interest
Home Price
Down Payment
The Payment Calculator is for illustrative purposes only. Read More
Property Information for 124 Calder Drive
Summary
Location and General Information
- Community Features: Clubhouse, Dog Park, Gated, Homeowners Assoc, Lake, Near Shopping, Near Trails/Greenway, Pickleball, Pool, Tennis Court(s)
- Directions: GPS friendly
- View: Trees/Woods
- Coordinates: 34.050276,-84.312315
School Information
- Elementary School: Manning Oaks
- Middle School: Northwestern
- High School: Milton - Fulton
Taxes and HOA Information
- Parcel Number: 12 236006043108
- Tax Year: 2024
- Association Fee Includes: Maintenance Grounds, Maintenance Structure, Reserve Fund, Security, Swim, Termite, Tennis, Trash
- Tax Legal Description: n/a
- Tax Lot: 30
Virtual Tour
- Virtual Tour Link PP: https://www.propertypanorama.com/124-Calder-Drive-Alpharetta-GA-30009/unbranded
Parking
- Open Parking: Yes
Interior and Exterior Features
Interior Features
- Cooling: Ceiling Fan(s), Central Air, Zoned
- Heating: Central, Natural Gas, Zoned
- Appliances: Dishwasher, Disposal, Electric Water Heater, ENERGY STAR Qualified Appliances, Gas Cooktop, Gas Oven, Microwave, Range Hood, Refrigerator, Self Cleaning Oven
- Basement: None
- Fireplace Features: Family Room
- Flooring: Carpet, Ceramic Tile, Hardwood, Tile
- Interior Features: Bookcases, Crown Molding, Double Vanity, Entrance Foyer, High Ceilings 10 ft Main, High Speed Internet, Recessed Lighting, Smart Home, Sound System, Track Lighting, Walk-In Closet(s), Wet Bar
- Levels/Stories: Two
- Other Equipment: None
- Window Features: Double Pane Windows, Plantation Shutters
- Kitchen Features: Breakfast Bar, Breakfast Room, Cabinets Stain, Cabinets White, Kitchen Island, Pantry Walk-In, Stone Counters, View to Family Room
- Master Bathroom Features: Separate His/Hers, Shower Only
- Foundation: Brick/Mortar, Slab
- Main Bedrooms: 1
- Total Half Baths: 1
- Bathrooms Total Integer: 4
- Main Full Baths: 1
- Bathrooms Total Decimal: 3
Exterior Features
- Accessibility Features: None
- Construction Materials: Brick, HardiPlank Type
- Fencing: Back Yard, Fenced, Wrought Iron
- Horse Amenities: None
- Patio And Porch Features: Covered, Front Porch, Patio
- Pool Features: None
- Road Surface Type: Paved
- Roof Type: Composition
- Security Features: Carbon Monoxide Detector(s), Closed Circuit Camera(s), Security Gate, Security Lights, Security System Owned, Smoke Detector(s)
- Spa Features: None
- Laundry Features: Laundry Room, Main Level, Mud Room, Sink
- Pool Private: No
- Road Frontage Type: Private Road, Other
- Other Structures: None
Property
Utilities
- Sewer: Public Sewer
- Utilities: Cable Available, Natural Gas Available, Phone Available, Sewer Available, Underground Utilities, Water Available
- Water Source: Public
- Electric: 220 Volts
Property and Assessments
- Home Warranty: No
- Property Condition: Resale
Green Features
- Green Energy Efficient: None
- Green Energy Generation: None
Lot Information
- Above Grade Finished Area: 3896
- Common Walls: 1 Common Wall
- Lot Features: Back Yard, Cul-De-Sac, Landscaped, Private, Wooded
- Waterfront Footage: None
Rental
Rent Information
- Land Lease: No
- Occupant Types: Owner
Public Records for 124 Calder Drive
Tax Record
- 2024$6,713.00 ($559.42 / month)
Home Facts
- Beds3
- Baths3
- Total Finished SqFt3,896 SqFt
- Above Grade Finished3,896 SqFt
- StoriesTwo
- Lot Size0.1450 Acres
- StyleTownhouse
- Year Built2020
- APN12 236006043108
- CountyFulton - GA
- Fireplaces1




