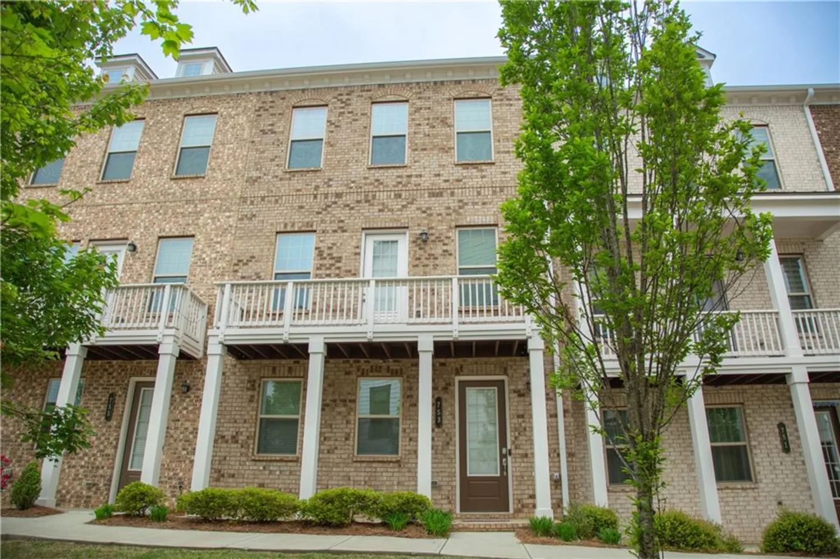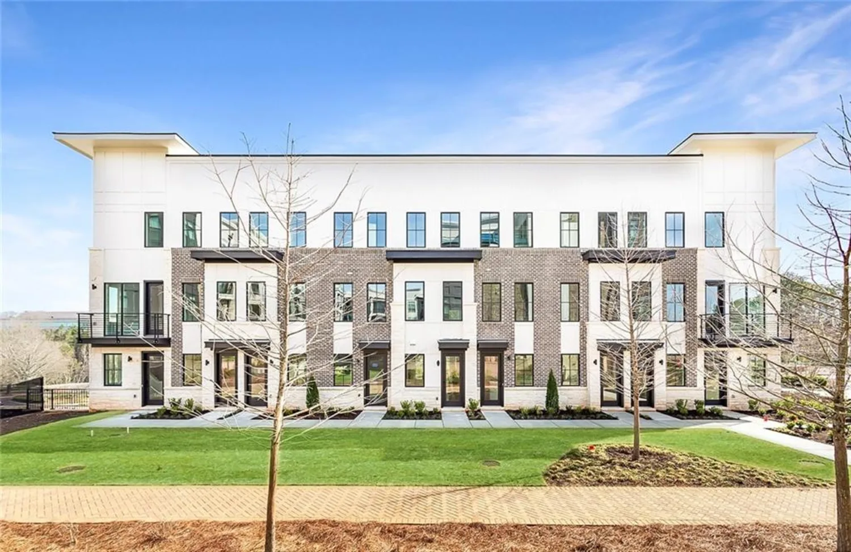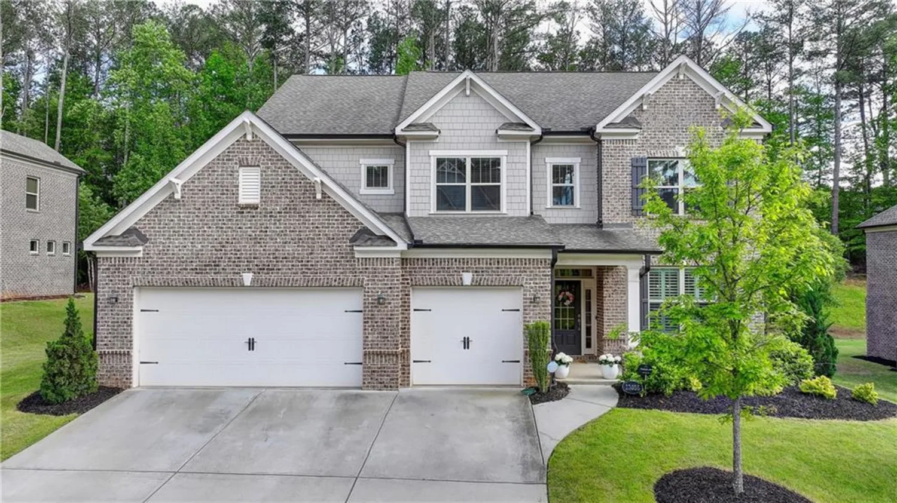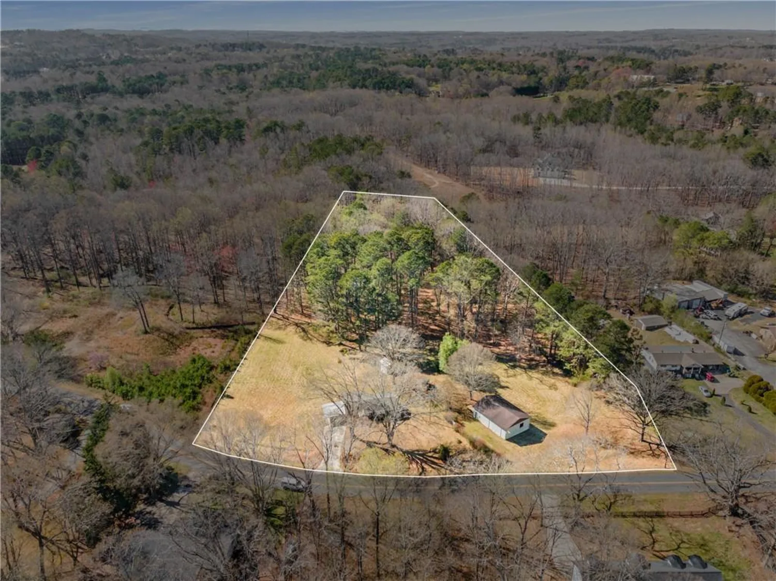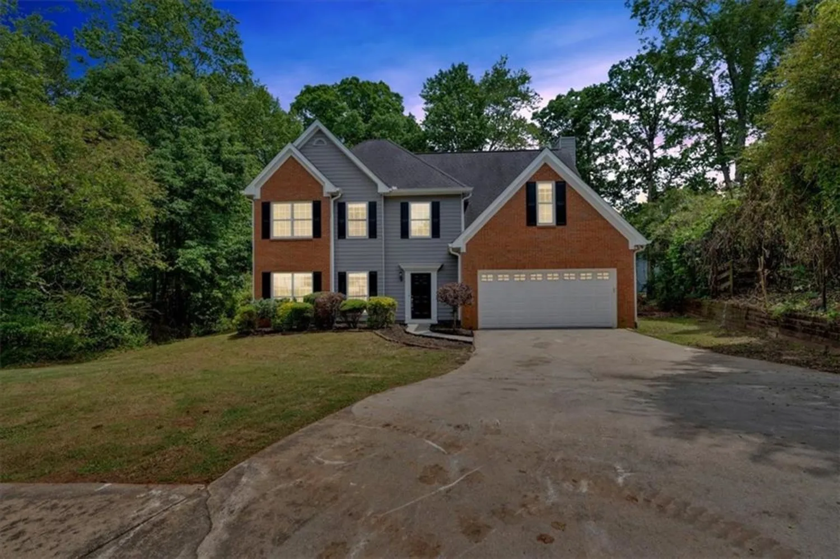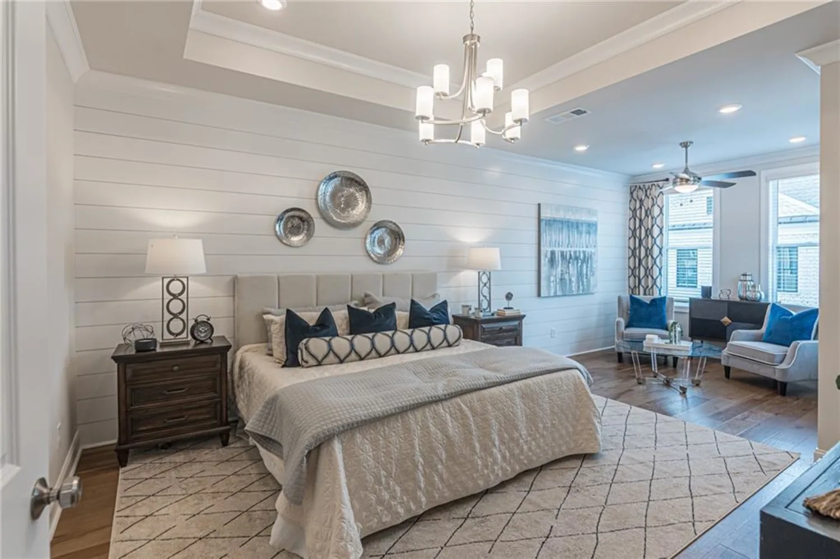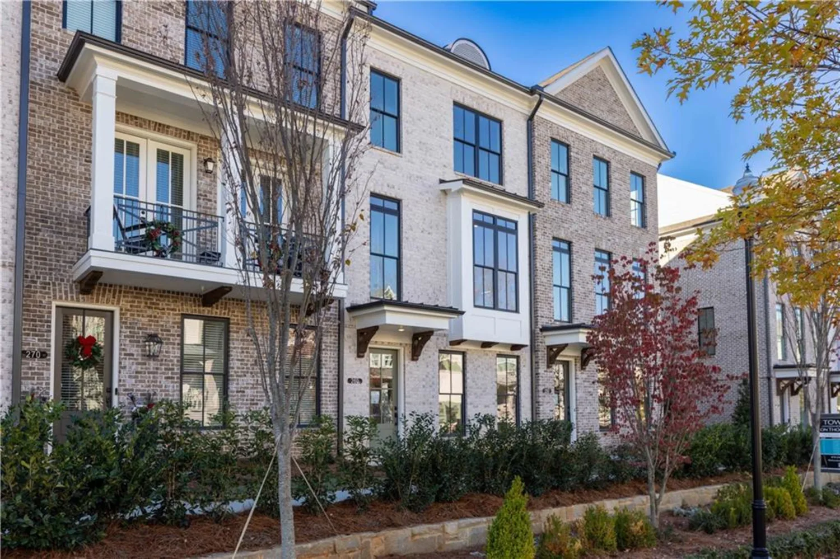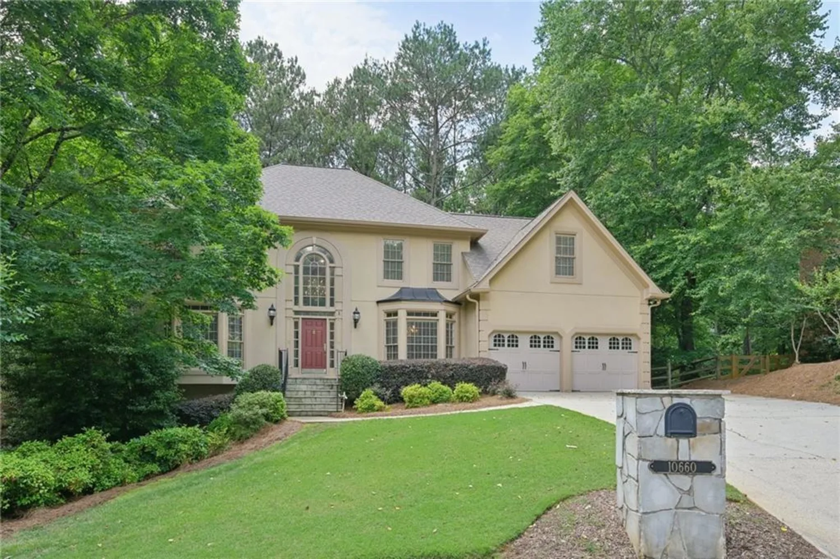205 midnight oak run 5Alpharetta, GA 30009
205 midnight oak run 5Alpharetta, GA 30009
Description
Spring into a new Home at Towns on Thompson! MOVE-IN-READY and FINAL OPPORTUNITIES NOW! $45k ANYWAY ON CONTRACTS WRITTEN IN MAY. Step into a residence where thoughtful design meets timeless sophistication. This impeccably curated townhome is a testament to modern luxury, featuring bespoke finishes and architectural details throughout. This stunning kitchen showcases GE Café appliances, including a gas industrial slide-in range, Bright White Kitchen cabinetry and Willow Grey island cabinetry with a boxed wood hood vent and stacked kitchen cabinetry. The waterfall quartz island countertop Cambria Inverness Frost is illuminated by pendant lights to provide a warm, sophisticated ambiance, complemented by a modern wood vent hood - Willow Gray. Sophisticated living area anchored by a sleek linear fireplace, this space showcases floor-to-ceiling stacked white quartzite creating an inviting centerpiece. Private terrace-level suite offers a serene bedroom retreat with private access to a covered deck, a full bathroom and an elegantly upgraded walk-in shower, perfect for guests or multi-generational living. The upper-level owner's suite exudes tranquility, with an expansive sitting area, customer-designed closets, and a spa-inspired ensuite bath featuring a freestanding soaking tub, with an oversized walk-in shower, and refined finishes throughout. Additional highlights include a sunroom with direct access to a covered deck, hardwood floors throughout, thoughtfully curated trim details throughout, and built-ins that balance both style and function. MUST SEE HOME!!! Towns on Thompson- a boutique community of 48 townhomes combining luxury living with exclusive locality. Ideally situated on Thompson Street separating Downtown Alpharetta from Avalon, the possibilities are endless in the heart of vibrant Alpharetta! ~ HOA: Dues include Professional Community Management. Landscaping. Comprehensive Building & Structural Insurance. Say Goodbye to roof maintenance, gutter cleaning, painting/staining, & landscaping! Let HOA cover repair & retreat of termite bond, weekly trash & recycling and so much more! *Homeowners have the optional right to join swim amenities at the Foundry* At TPG, we value our customer, team member, and vendor team safety. Our communities are active construction zones and may not be safe to visit at certain stages of construction. Due to this, we ask all agents visiting the community with their clients come to the office prior to visiting any listed homes. Please note, during your visit, you will be escorted by a TPG employee and may be required to wear flat, closed toe shoes and a hardhat. [The Childress]
Property Details for 205 Midnight Oak Run 5
- Subdivision ComplexByers Park
- Architectural StyleContemporary, Townhouse, Traditional
- ExteriorPrivate Entrance, Rain Gutters
- Num Of Garage Spaces2
- Parking FeaturesDriveway, Garage, Garage Door Opener, Garage Faces Front
- Property AttachedYes
- Waterfront FeaturesNone
LISTING UPDATED:
- StatusActive
- MLS #7580603
- Days on Site0
- HOA Fees$275 / month
- MLS TypeResidential
- Year Built2025
- Lot Size0.04 Acres
- CountryFulton - GA
Location
Listing Courtesy of The Providence Group Realty, LLC. - Lisa Romancheck
LISTING UPDATED:
- StatusActive
- MLS #7580603
- Days on Site0
- HOA Fees$275 / month
- MLS TypeResidential
- Year Built2025
- Lot Size0.04 Acres
- CountryFulton - GA
Building Information for 205 Midnight Oak Run 5
- StoriesThree Or More
- Year Built2025
- Lot Size0.0371 Acres
Payment Calculator
Term
Interest
Home Price
Down Payment
The Payment Calculator is for illustrative purposes only. Read More
Property Information for 205 Midnight Oak Run 5
Summary
Location and General Information
- Community Features: Homeowners Assoc, Near Shopping, Near Trails/Greenway, Park, Restaurant, Sidewalks, Street Lights
- Directions: Physical Community Address: 150 Briscoe Way Alpharetta, GA 30009
- View: City
- Coordinates: 34.071693,-84.287553
School Information
- Elementary School: Manning Oaks
- Middle School: Northwestern
- High School: Milton - Fulton
Taxes and HOA Information
- Tax Year: 2025
- Association Fee Includes: Insurance, Maintenance Grounds, Maintenance Structure, Reserve Fund, Termite, Trash
- Tax Legal Description: R4-Resiential
- Tax Lot: 38
Virtual Tour
Parking
- Open Parking: Yes
Interior and Exterior Features
Interior Features
- Cooling: Central Air, Heat Pump, Zoned
- Heating: Central, Heat Pump, Zoned
- Appliances: Dishwasher, Disposal, Gas Range, Gas Water Heater, Microwave, Range Hood, Self Cleaning Oven, Tankless Water Heater
- Basement: None
- Fireplace Features: Circulating, Living Room, Ventless
- Flooring: Carpet, Hardwood, Tile
- Interior Features: Crown Molding, Disappearing Attic Stairs, Double Vanity, High Ceilings 9 ft Lower, High Ceilings 9 ft Upper, High Ceilings 10 ft Main, High Speed Internet, Tray Ceiling(s), Walk-In Closet(s)
- Levels/Stories: Three Or More
- Other Equipment: None
- Window Features: Insulated Windows
- Kitchen Features: Kitchen Island, Solid Surface Counters, View to Family Room, Other
- Master Bathroom Features: Double Vanity, Shower Only, Vaulted Ceiling(s)
- Foundation: Slab
- Total Half Baths: 1
- Bathrooms Total Integer: 4
- Bathrooms Total Decimal: 3
Exterior Features
- Accessibility Features: None
- Construction Materials: Brick Front, HardiPlank Type
- Fencing: None
- Horse Amenities: None
- Patio And Porch Features: Covered, Deck
- Pool Features: None
- Road Surface Type: Asphalt, Paved
- Roof Type: Ridge Vents, Shingle
- Security Features: Carbon Monoxide Detector(s), Fire Sprinkler System, Smoke Detector(s)
- Spa Features: None
- Laundry Features: In Hall, Upper Level
- Pool Private: No
- Road Frontage Type: City Street
- Other Structures: None
Property
Utilities
- Sewer: Public Sewer
- Utilities: Cable Available, Electricity Available, Natural Gas Available, Phone Available, Sewer Available, Underground Utilities, Water Available
- Water Source: Public
- Electric: 110 Volts
Property and Assessments
- Home Warranty: Yes
- Property Condition: Under Construction
Green Features
- Green Energy Efficient: None
- Green Energy Generation: None
Lot Information
- Common Walls: 1 Common Wall, End Unit
- Lot Features: Front Yard, Landscaped, Level, Sprinklers In Front
- Waterfront Footage: None
Multi Family
- # Of Units In Community: 5
Rental
Rent Information
- Land Lease: No
- Occupant Types: Owner
Public Records for 205 Midnight Oak Run 5
Tax Record
- 2025$0.00 ($0.00 / month)
Home Facts
- Beds3
- Baths3
- Total Finished SqFt2,105 SqFt
- StoriesThree Or More
- Lot Size0.0371 Acres
- StyleTownhouse
- Year Built2025
- CountyFulton - GA
- Fireplaces1




