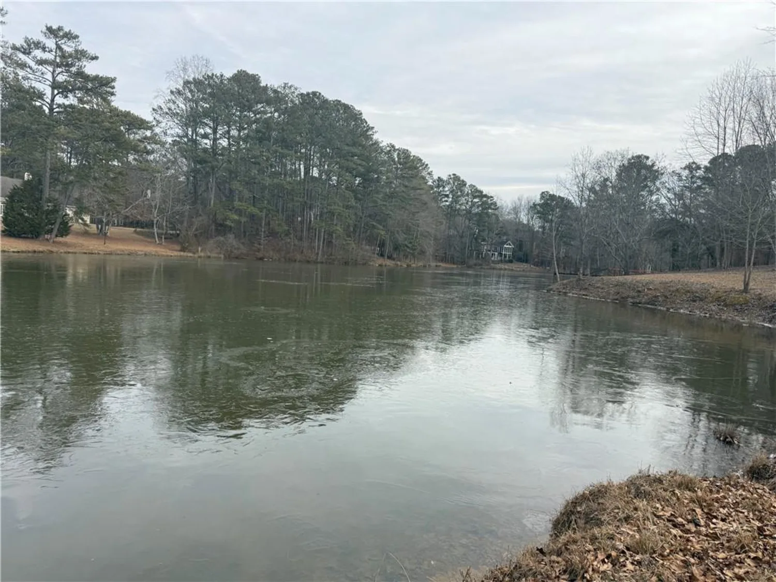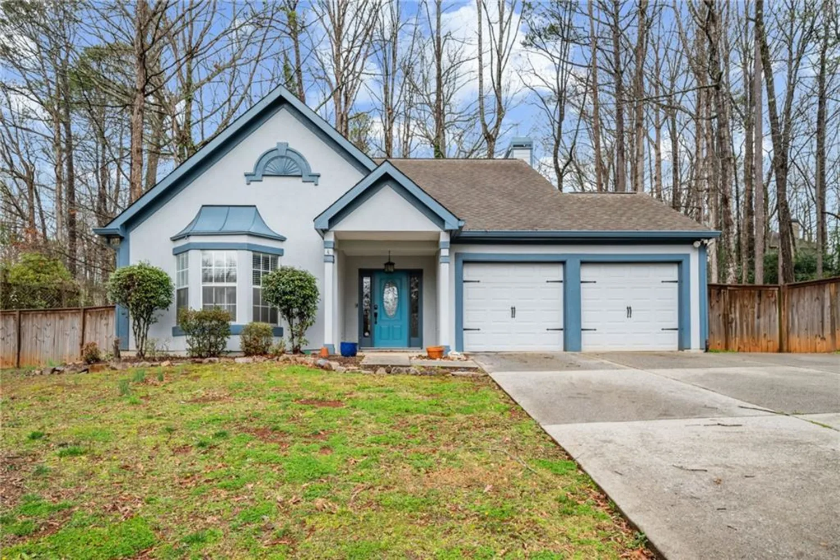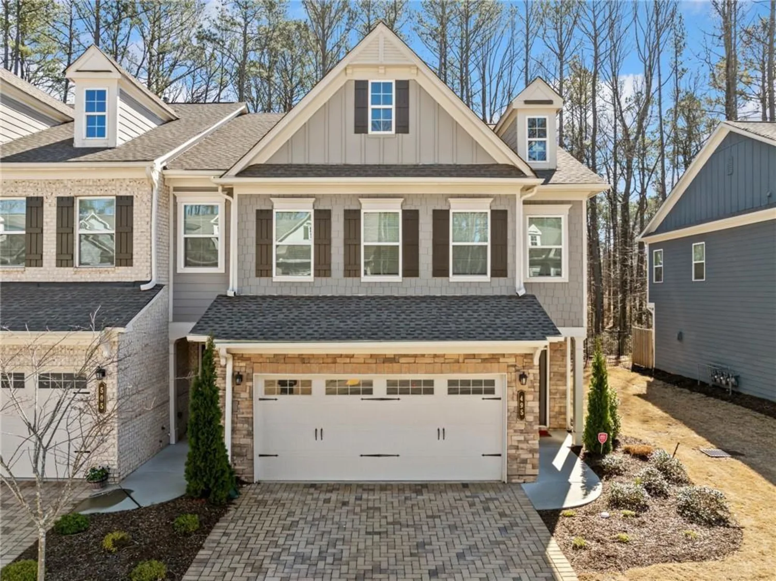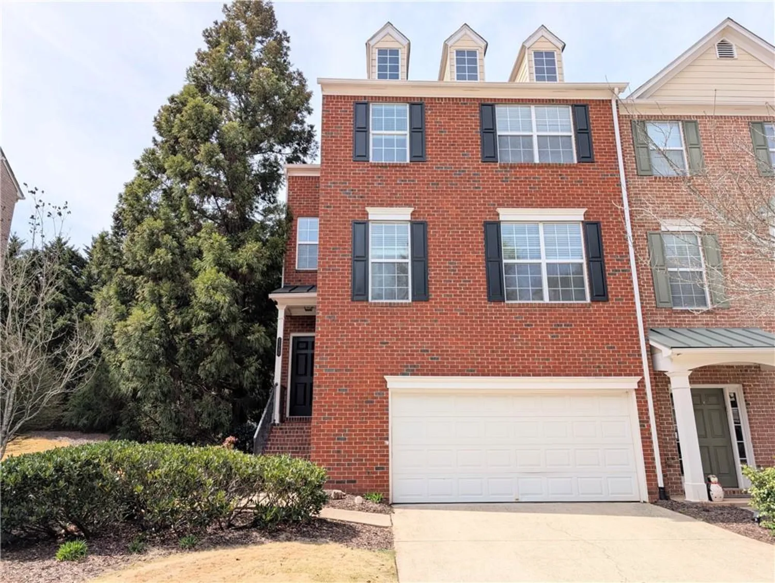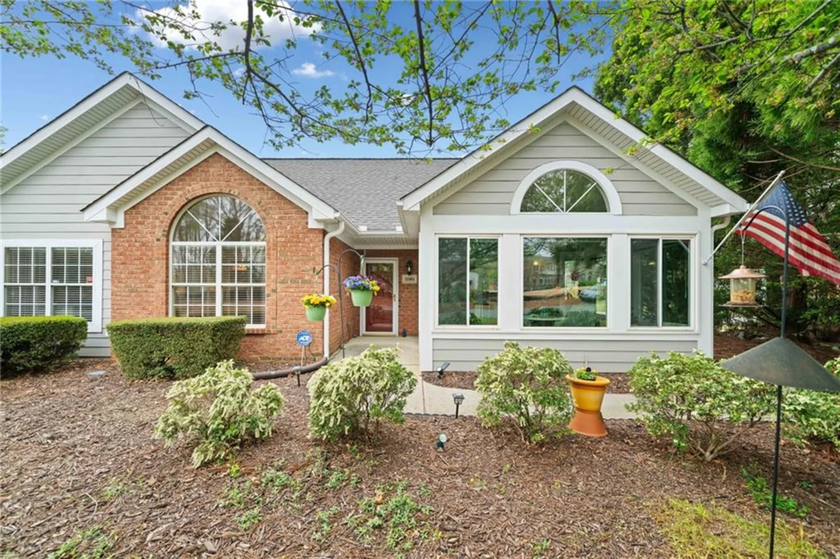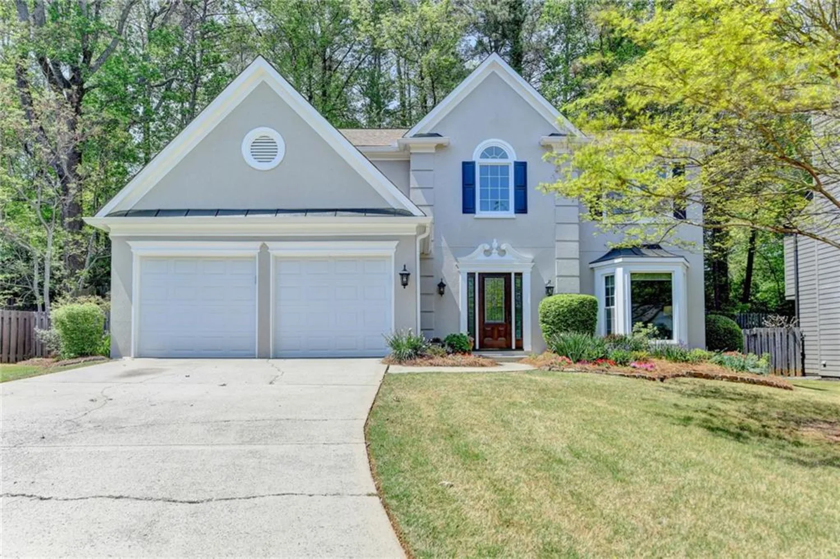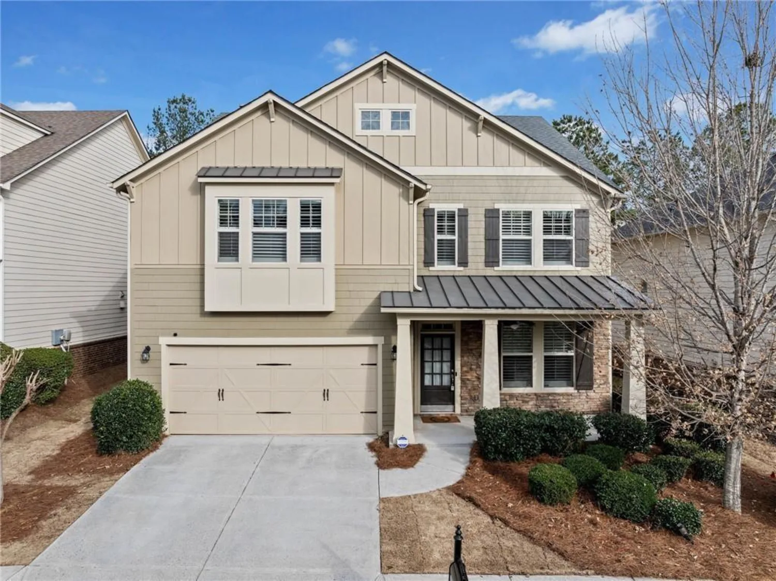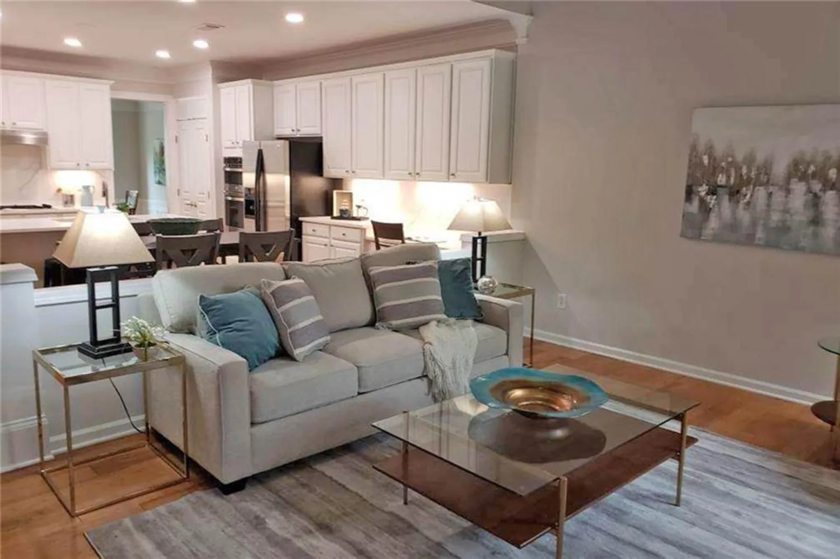7130 summit placeAlpharetta, GA 30009
7130 summit placeAlpharetta, GA 30009
Description
Welcome to your new end unit condo in Monte Hewett's newest neighborhood in Alpharetta, Findley Row! This is a rare opportunity at a brand-new price for you to enjoy your new luxury condominium built by the same builder that designed the homes in Avalon, Halcyon and many other well-known neighborhoods throughout Atlanta. As you walk in the front door you will see the luxurious White Oak Hardwood floors that carry throughout the home, Quartz countertops in the Kitchen and bathrooms, Bell custom cabinetry, tile to the ceilings in the bathrooms and so many more high-end finishes. The Kitchen features a large island with plenty of room for entertainment and a walk-in pantry for great storage with a dining area open to the great room. The main floor entrance on the front of the building has all of your great living space on one level including your covered patio and bedrooms. The 2-car garage entry is conveniently located beneath the main floor which offers tall ceilings, large garage door, car charger outlet and plenty of space for storage. Findley Row is located in Northwinds Summit that will feature a boutique hotel, retail, dining and office space, as well as very convenient access to GA-400, a new Pickleball complex, Ameris Bank Ampitheatre, Avalon, downtown Alpharetta and so much more! Come enjoy the Alpharetta location without the local traffic as you can jump on GA-400 easily and walk or bike to everywhere you want to go in Alpharetta, a top 10 city to live in in the United States. Contact us to schedule a private showing and experience the exceptional lifestyle you will enjoy in Findley Row!
Property Details for 7130 Summit Place
- Subdivision ComplexFindley Row
- Architectural StyleTraditional
- ExteriorBalcony, Lighting, Private Entrance
- Num Of Garage Spaces2
- Parking FeaturesAttached, Drive Under Main Level, Garage, Garage Door Opener, Garage Faces Rear, On Street, Parking Lot
- Property AttachedYes
- Waterfront FeaturesNone
LISTING UPDATED:
- StatusComing Soon
- MLS #7580683
- Days on Site0
- Taxes$1 / year
- HOA Fees$480 / month
- MLS TypeResidential
- Year Built2025
- CountryFulton - GA
Location
Listing Courtesy of Engel & Volkers Atlanta - Kelly Anderson
LISTING UPDATED:
- StatusComing Soon
- MLS #7580683
- Days on Site0
- Taxes$1 / year
- HOA Fees$480 / month
- MLS TypeResidential
- Year Built2025
- CountryFulton - GA
Building Information for 7130 Summit Place
- StoriesTwo
- Year Built2025
- Lot Size0.0100 Acres
Payment Calculator
Term
Interest
Home Price
Down Payment
The Payment Calculator is for illustrative purposes only. Read More
Property Information for 7130 Summit Place
Summary
Location and General Information
- Community Features: Homeowners Assoc, Near Schools, Near Shopping, Near Trails/Greenway, Sidewalks, Street Lights
- Directions: Put Findley Row into Google Maps and look for the building.
- View: Neighborhood
- Coordinates: 34.057704,-84.283976
School Information
- Elementary School: Manning Oaks
- Middle School: Northwestern
- High School: Milton - Fulton
Taxes and HOA Information
- Tax Year: 2024
- Association Fee Includes: Insurance, Maintenance Grounds, Maintenance Structure, Termite, Trash
- Tax Legal Description: 0
- Tax Lot: 11
Virtual Tour
Parking
- Open Parking: Yes
Interior and Exterior Features
Interior Features
- Cooling: Central Air
- Heating: Central, Natural Gas
- Appliances: Dishwasher, Disposal, ENERGY STAR Qualified Appliances, Gas Oven, Gas Range, Microwave, Range Hood, Self Cleaning Oven, Tankless Water Heater
- Basement: Walk-Out Access
- Fireplace Features: None
- Flooring: Hardwood, Tile
- Interior Features: Double Vanity, Entrance Foyer, High Ceilings 9 ft Lower, High Ceilings 9 ft Main, High Ceilings 9 ft Upper
- Levels/Stories: Two
- Other Equipment: Irrigation Equipment
- Window Features: Double Pane Windows
- Kitchen Features: Breakfast Bar, Cabinets Other, Cabinets White, Kitchen Island, Pantry Walk-In, Solid Surface Counters, View to Family Room
- Master Bathroom Features: Double Vanity, Shower Only
- Foundation: Slab
- Main Bedrooms: 2
- Bathrooms Total Integer: 2
- Main Full Baths: 2
- Bathrooms Total Decimal: 2
Exterior Features
- Accessibility Features: None
- Construction Materials: Brick 4 Sides, HardiPlank Type, Stone
- Fencing: None
- Horse Amenities: None
- Patio And Porch Features: Covered, Enclosed
- Pool Features: None
- Road Surface Type: Asphalt
- Roof Type: Other
- Security Features: Carbon Monoxide Detector(s), Fire Sprinkler System, Smoke Detector(s)
- Spa Features: None
- Laundry Features: Electric Dryer Hookup, Laundry Closet, Main Level
- Pool Private: No
- Road Frontage Type: City Street
- Other Structures: None
Property
Utilities
- Sewer: Public Sewer
- Utilities: Cable Available, Electricity Available, Natural Gas Available, Phone Available, Sewer Available, Underground Utilities, Water Available
- Water Source: Public
- Electric: 220 Volts, 220 Volts in Garage
Property and Assessments
- Home Warranty: Yes
- Property Condition: New Construction
Green Features
- Green Energy Efficient: Appliances
- Green Energy Generation: None
Lot Information
- Above Grade Finished Area: 1393
- Common Walls: 1 Common Wall, End Unit, No One Below
- Lot Features: Other
- Waterfront Footage: None
Rental
Rent Information
- Land Lease: No
- Occupant Types: Vacant
Public Records for 7130 Summit Place
Tax Record
- 2024$1.00 ($0.08 / month)
Home Facts
- Beds2
- Baths2
- Total Finished SqFt1,393 SqFt
- Above Grade Finished1,393 SqFt
- StoriesTwo
- Lot Size0.0100 Acres
- StyleCondominium
- Year Built2025
- CountyFulton - GA




