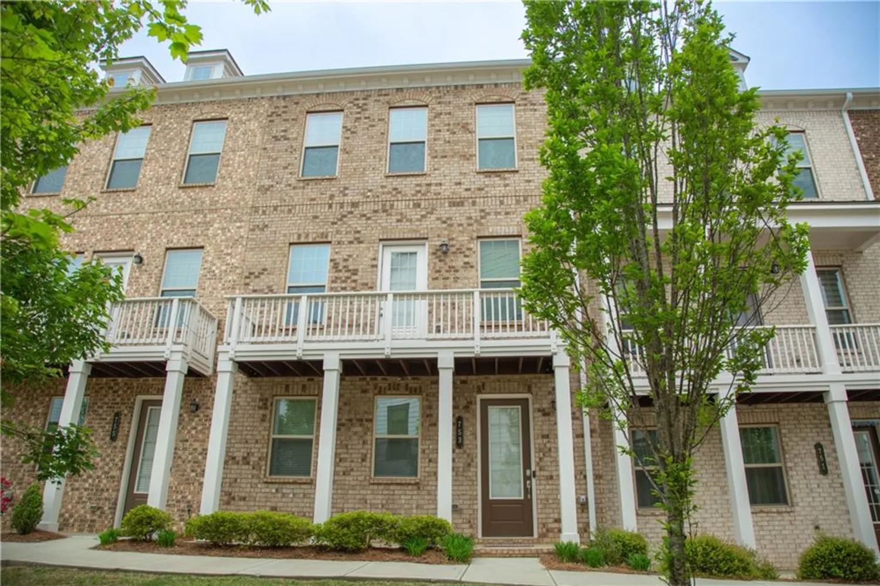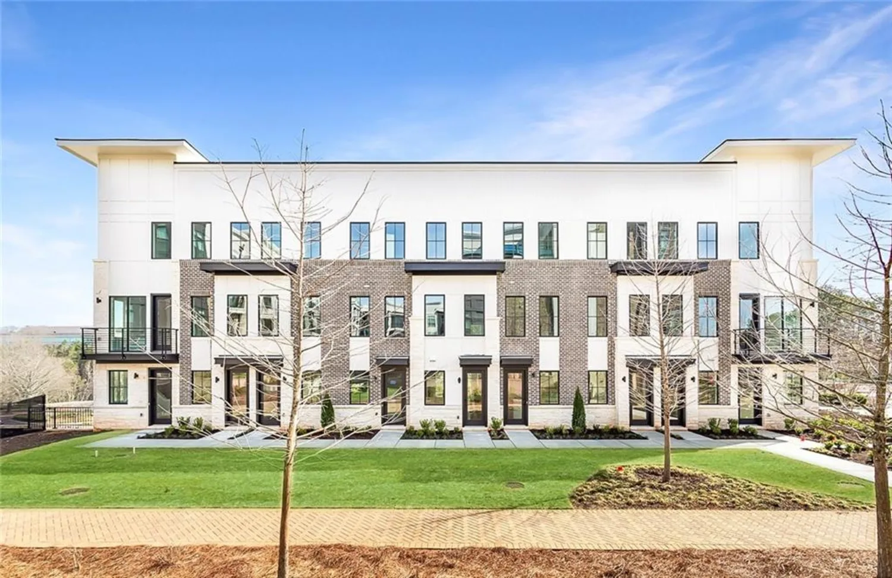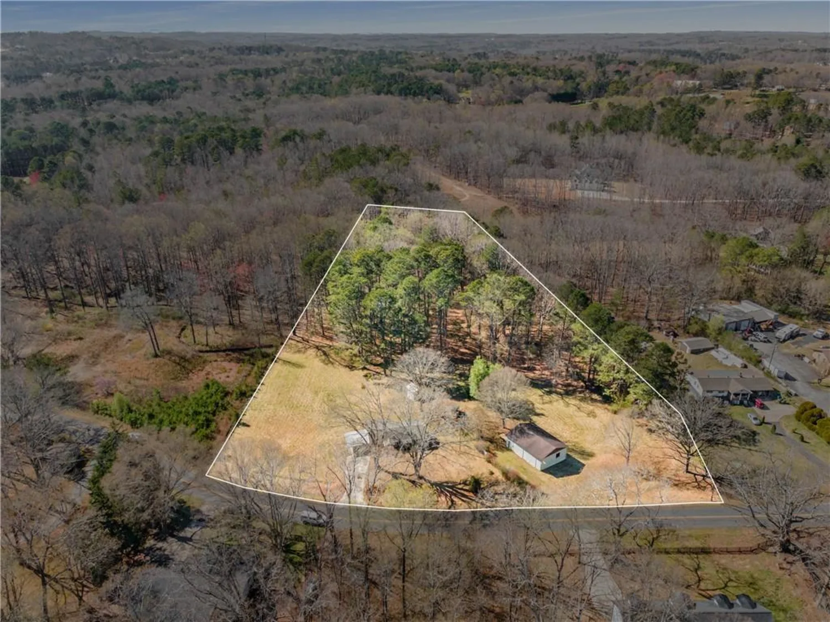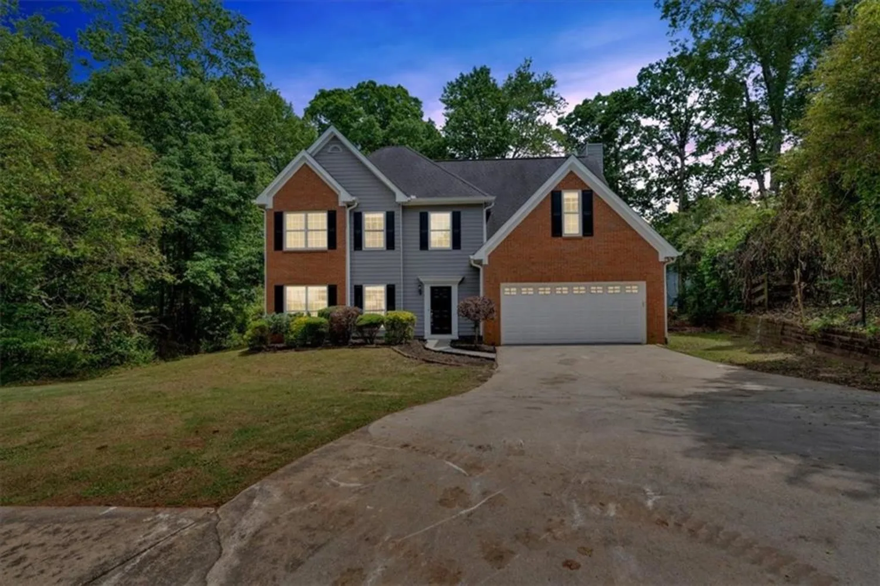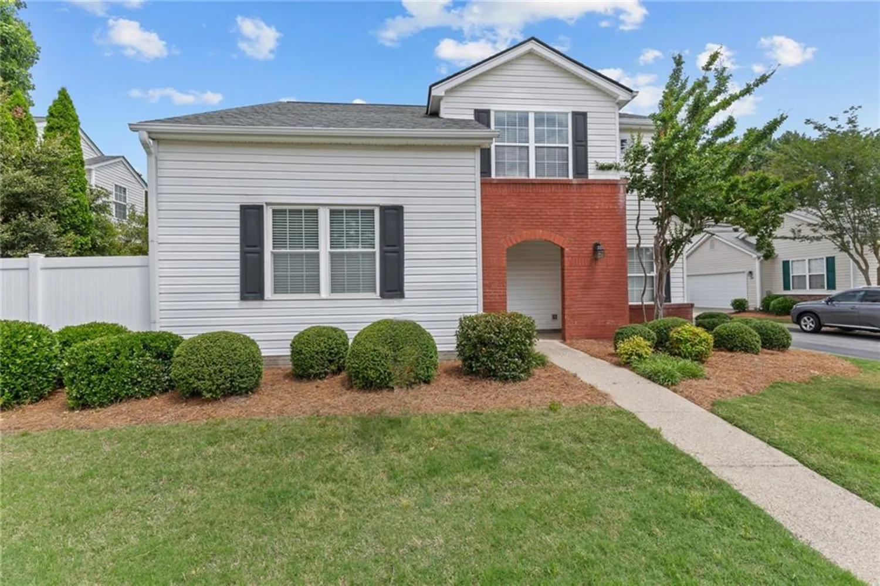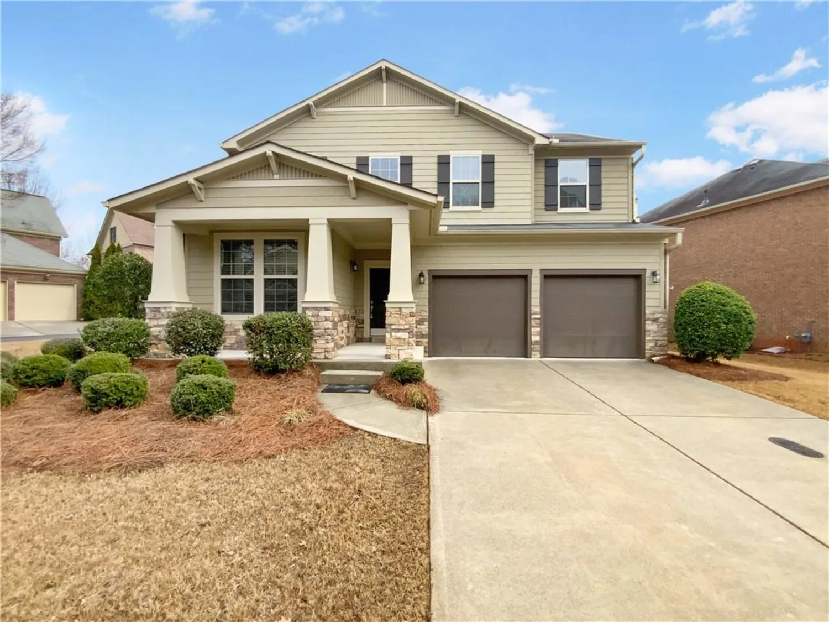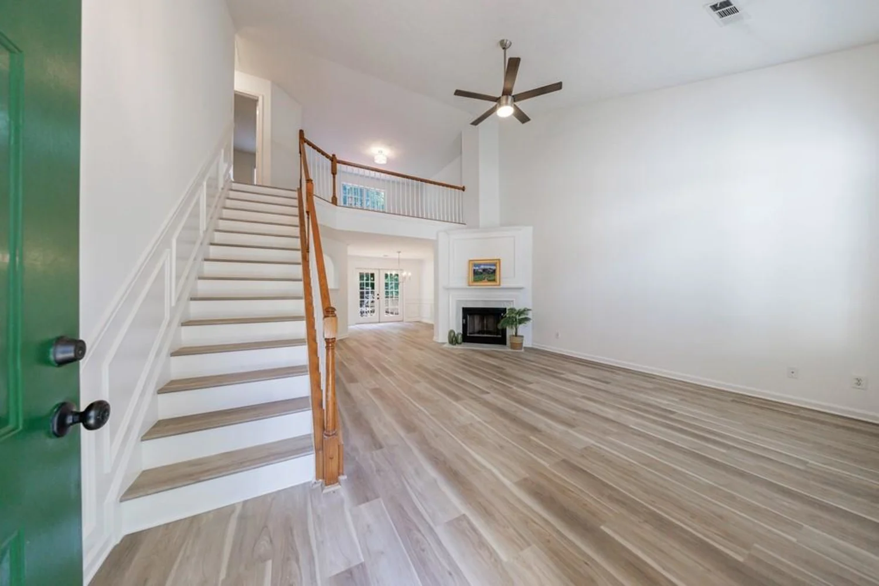495 duval driveAlpharetta, GA 30009
495 duval driveAlpharetta, GA 30009
Description
UPDATE: This property is eligible for financing incentives through preferred lender, Thomas Cady of Onward Home Mortgage (NMLS: 1017319). Options include a lender-paid 1% rate buydown, + FREE appraisal (up to $600) with acceptable offer. Welcome to your stunning end unit townhome in the heart of Alpharetta, in the exclusive Artisan community. Just minutes from the Avalon, Ameris Bank Amphitheater, Northpoint Mall and the vibrant heart of downtown Alpharetta, this townhome is designed for both comfort and entertaining. As you enter from the garage the open concept main level awaits, where you’ll step into your dream gourmet kitchen, featuring a large granite island, 5 burner gas stove, beautiful white cabinetry with stainless steel appliances and a large pantry. Overlooking the inviting living and dining areas, the space seamlessly flows into a cozy family room, complete with a gas fireplace where natural light pours in from all the windows. Walk upstairs to your large primary bedroom featuring a huge walk-in closet and a spa-inspired bath with a soaking tub, separate shower, and dual vanities. 2 more bedrooms are located upstairs with a separate laundry room. Step outside to a private, fenced backyard with a charming patio and lush lawn perfect for unwinding or entertaining. The Georgia Department of Transportation is set to add a non-metal sound wall behind the buffer zone for the community, enhancing peace and tranquility. Enjoy the best of Alpharetta with top-rated North Fulton schools, easy access to the Alpha Loop, Greenway, and GA-400, and the prestigious Fulton Science Academy nearby. The community also offers a lovely pool with a nice park for children. If you're looking for a completely move-in ready home, this is it!
Property Details for 495 Duval Drive
- Subdivision ComplexArtisan
- Architectural StyleTownhouse, Traditional
- ExteriorPrivate Entrance, Private Yard, Rain Gutters
- Num Of Garage Spaces2
- Num Of Parking Spaces2
- Parking FeaturesDriveway, Garage, Garage Faces Front, Kitchen Level, Level Driveway
- Property AttachedYes
- Waterfront FeaturesNone
LISTING UPDATED:
- StatusActive
- MLS #7525607
- Days on Site89
- Taxes$5,864 / year
- HOA Fees$3,540 / year
- MLS TypeResidential
- Year Built2021
- Lot Size0.06 Acres
- CountryFulton - GA
Location
Listing Courtesy of Keller Williams North Atlanta - Charlesworth Realty Group
LISTING UPDATED:
- StatusActive
- MLS #7525607
- Days on Site89
- Taxes$5,864 / year
- HOA Fees$3,540 / year
- MLS TypeResidential
- Year Built2021
- Lot Size0.06 Acres
- CountryFulton - GA
Building Information for 495 Duval Drive
- StoriesTwo
- Year Built2021
- Lot Size0.0570 Acres
Payment Calculator
Term
Interest
Home Price
Down Payment
The Payment Calculator is for illustrative purposes only. Read More
Property Information for 495 Duval Drive
Summary
Location and General Information
- Community Features: Homeowners Assoc, Near Schools, Near Shopping, Near Trails/Greenway, Pool, Sidewalks, Street Lights
- Directions: GPS Friendly
- View: Other
- Coordinates: 34.052573,-84.295273
School Information
- Elementary School: Hembree Springs
- Middle School: Northwestern
- High School: Milton - Fulton
Taxes and HOA Information
- Parcel Number: 12 260007004687
- Tax Year: 2024
- Association Fee Includes: Maintenance Grounds, Swim, Termite, Trash
- Tax Legal Description: .
Virtual Tour
- Virtual Tour Link PP: https://www.propertypanorama.com/495-Duval-Drive-Alpharetta-GA-30009/unbranded
Parking
- Open Parking: Yes
Interior and Exterior Features
Interior Features
- Cooling: Ceiling Fan(s), Central Air
- Heating: Central, Natural Gas
- Appliances: Dishwasher, Disposal, Dryer, Gas Oven, Gas Range, Gas Water Heater, Microwave, Refrigerator, Washer
- Basement: None
- Fireplace Features: Gas Log, Living Room
- Flooring: Carpet, Wood
- Interior Features: Double Vanity, High Ceilings 9 ft Main, High Speed Internet, Recessed Lighting, Tray Ceiling(s), Walk-In Closet(s)
- Levels/Stories: Two
- Other Equipment: None
- Window Features: Double Pane Windows, Insulated Windows
- Kitchen Features: Cabinets White, Eat-in Kitchen, Kitchen Island, Pantry, Stone Counters, View to Family Room
- Master Bathroom Features: Double Vanity, Separate Tub/Shower, Soaking Tub
- Foundation: Slab
- Total Half Baths: 1
- Bathrooms Total Integer: 3
- Bathrooms Total Decimal: 2
Exterior Features
- Accessibility Features: None
- Construction Materials: Brick Veneer, Cement Siding, HardiPlank Type
- Fencing: Back Yard, Wood
- Horse Amenities: None
- Patio And Porch Features: Patio
- Pool Features: None
- Road Surface Type: Paved
- Roof Type: Composition, Shingle
- Security Features: Carbon Monoxide Detector(s), Fire Alarm, Fire Sprinkler System, Smoke Detector(s)
- Spa Features: None
- Laundry Features: In Hall, Laundry Room, Upper Level
- Pool Private: No
- Road Frontage Type: None
- Other Structures: None
Property
Utilities
- Sewer: Public Sewer
- Utilities: Cable Available, Electricity Available, Natural Gas Available, Phone Available, Sewer Available, Underground Utilities, Water Available
- Water Source: Public
- Electric: 110 Volts
Property and Assessments
- Home Warranty: Yes
- Property Condition: Resale
Green Features
- Green Energy Efficient: HVAC, Insulation, Windows
- Green Energy Generation: None
Lot Information
- Above Grade Finished Area: 2005
- Common Walls: 1 Common Wall, End Unit
- Lot Features: Back Yard
- Waterfront Footage: None
Rental
Rent Information
- Land Lease: No
- Occupant Types: Vacant
Public Records for 495 Duval Drive
Tax Record
- 2024$5,864.00 ($488.67 / month)
Home Facts
- Beds3
- Baths2
- Total Finished SqFt2,005 SqFt
- Above Grade Finished2,005 SqFt
- StoriesTwo
- Lot Size0.0570 Acres
- StyleTownhouse
- Year Built2021
- APN12 260007004687
- CountyFulton - GA
- Fireplaces1





