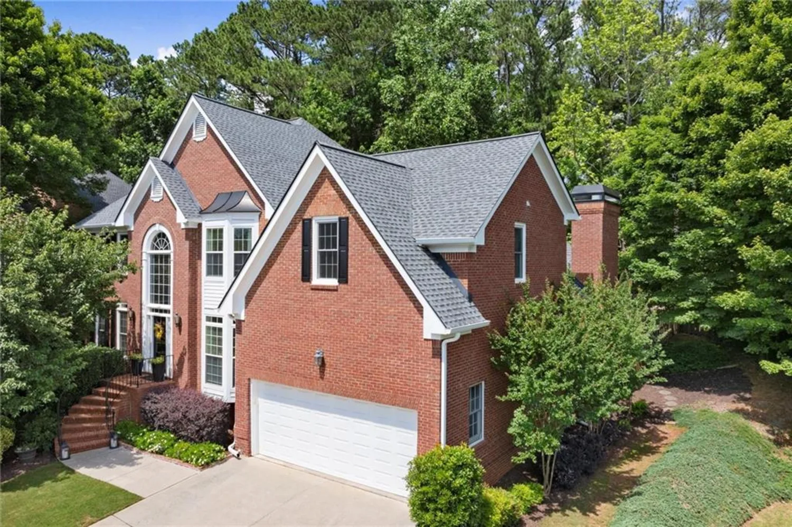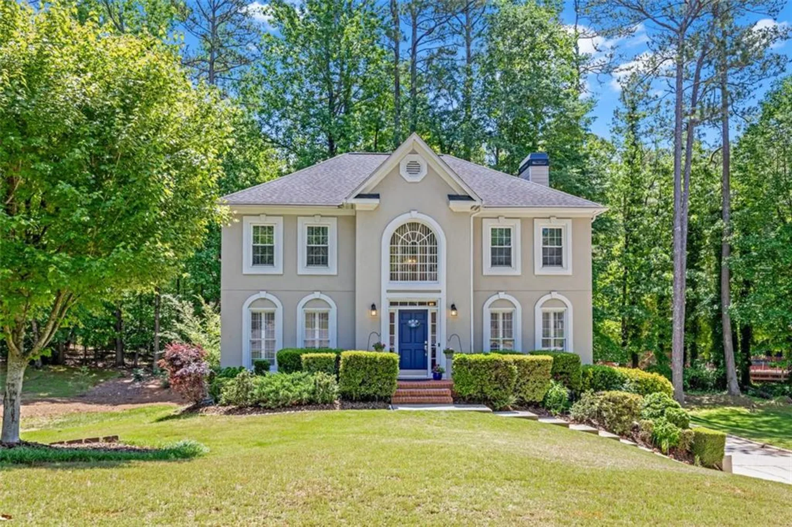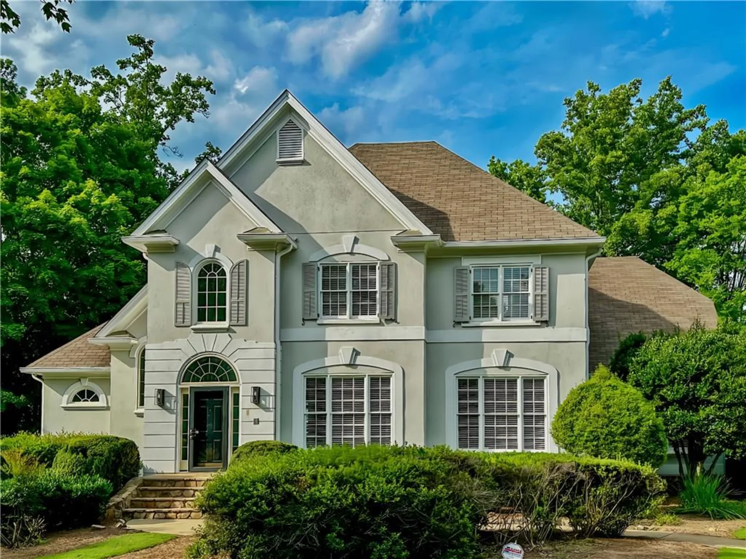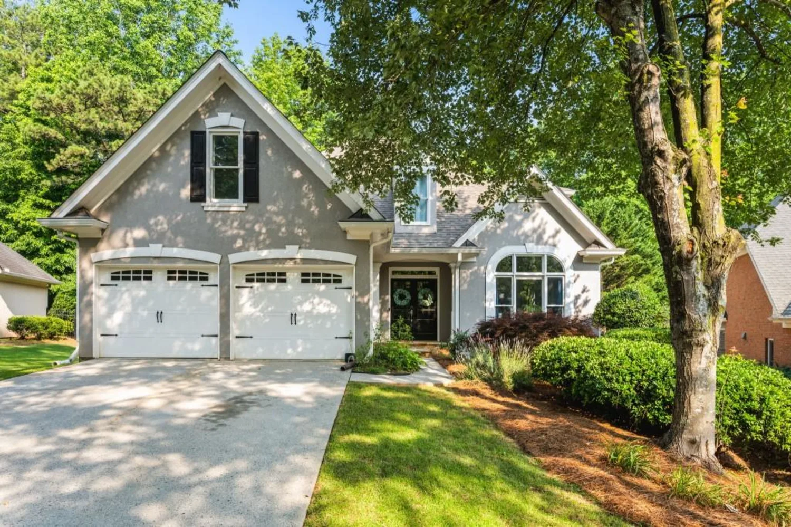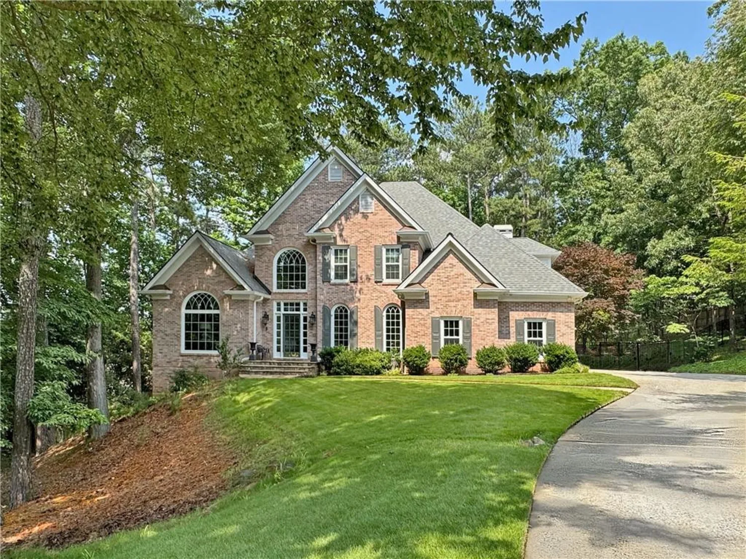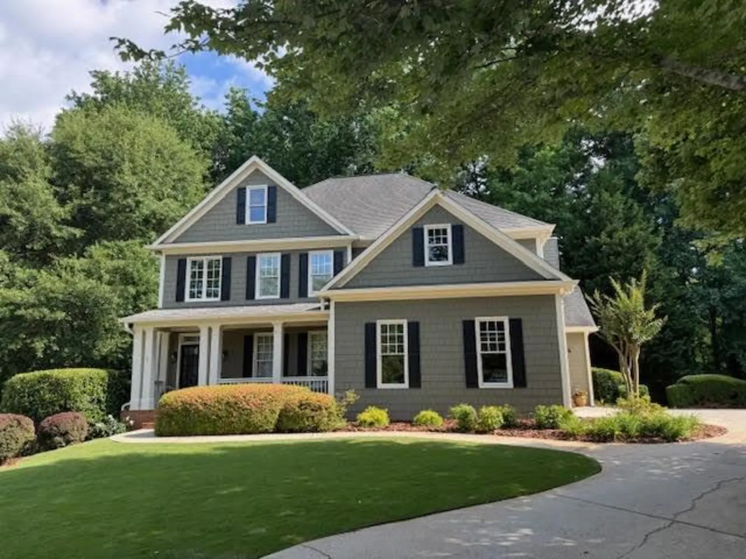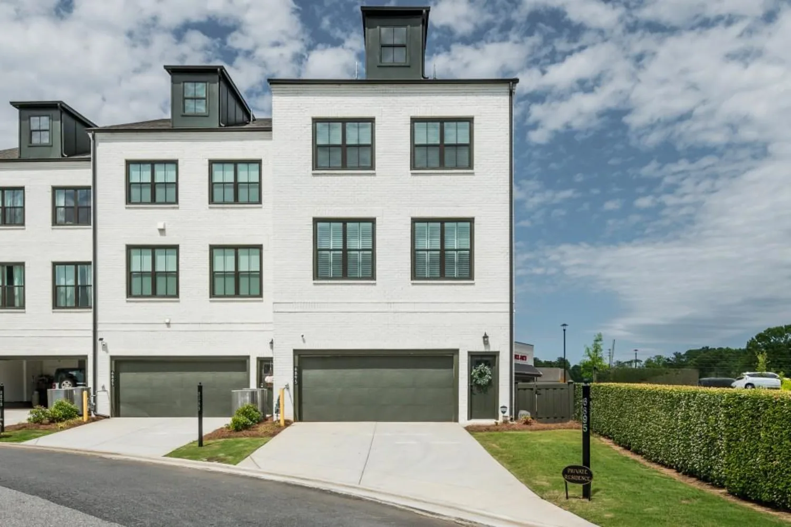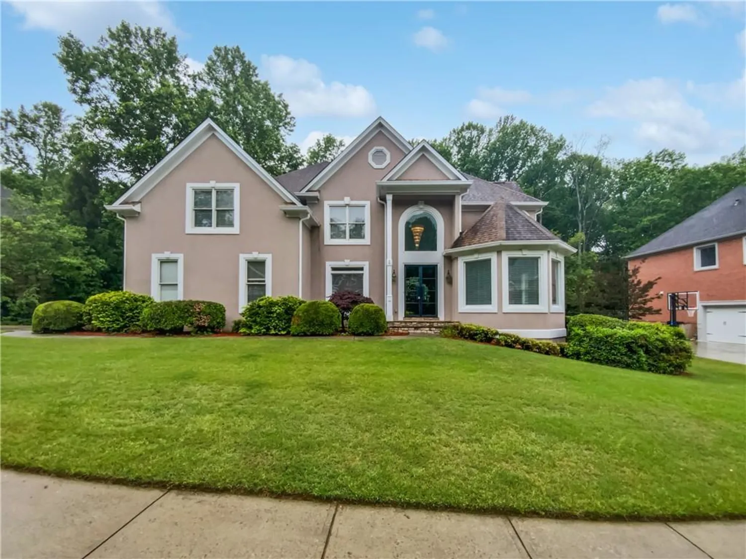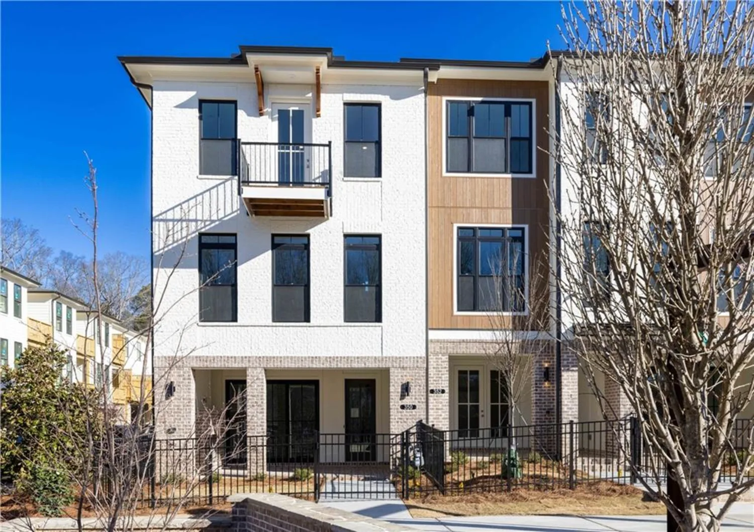993 southerby laneAlpharetta, GA 30004
993 southerby laneAlpharetta, GA 30004
Description
Welcome to this beautifully crafted 4-bedroom, 5.5-bath home by Fuqua and Sons, perfectly situated less than 2 miles from Downtown Alpharetta and just over a mile from the vibrant Crabapple Market. Located in a prestigious neighborhood off Rucker Road, enjoy the charm of wide sidewalks and street lanterns guiding your way to Wills Park and downtown Alpharetta attractions. Zoned for some of North Atlanta’s most sought-after schools—Crabapple Crossing Elementary, Northwestern Middle, and Milton High School—this home offers both an exceptional lifestyle and an unbeatable education opportunity. Step inside to soaring 10-foot ceilings on the main level and 9-foot ceilings upstairs, site-finished hardwoods throughout both floors, and an open, inviting layout. A grand foyer welcomes you into a spacious living room and elegant sitting area—ideal for entertaining. The oversized owner’s suite is a true retreat, featuring a private sitting room, Juliet balcony, vaulted spa-style bath, direct access to the laundry room, and a massive custom walk-in closet. All secondary bedrooms are impressively sized—each fits a king-sized bed and includes a full en-suite bath. The heart of the home boasts a large walk-in pantry, a chef’s kitchen with gas cooktop, built-in double ovens, and a generous breakfast area. Enjoy indoor/outdoor living with a large covered deck, additional open deck, full patio on the terrace level, and a poured walkway that wraps around from front to back. The finished terrace level offers expansive space for a home gym, media or game room, plus nearly 1,000 sq ft of unfinished space for storage or future customization. With three fireplaces, a thoughtful floor plan, and designer finishes throughout, this home checks every box. Don’t miss this rare opportunity to own a luxury home in one of Alpharetta’s most convenient and coveted locations.
Property Details for 993 Southerby Lane
- Subdivision ComplexSoutherby Glen
- Architectural StyleTraditional
- ExteriorPrivate Entrance, Rain Gutters
- Num Of Garage Spaces2
- Parking FeaturesAttached, Covered, Garage, Garage Door Opener, Garage Faces Side, Kitchen Level, Level Driveway
- Property AttachedNo
- Waterfront FeaturesNone
LISTING UPDATED:
- StatusActive
- MLS #7584030
- Days on Site14
- Taxes$4,665 / year
- HOA Fees$300 / year
- MLS TypeResidential
- Year Built2004
- Lot Size0.32 Acres
- CountryFulton - GA
Location
Listing Courtesy of Atlanta Fine Homes Sotheby's International - MATTHEW SCHWARTZHOFF
LISTING UPDATED:
- StatusActive
- MLS #7584030
- Days on Site14
- Taxes$4,665 / year
- HOA Fees$300 / year
- MLS TypeResidential
- Year Built2004
- Lot Size0.32 Acres
- CountryFulton - GA
Building Information for 993 Southerby Lane
- StoriesThree Or More
- Year Built2004
- Lot Size0.3160 Acres
Payment Calculator
Term
Interest
Home Price
Down Payment
The Payment Calculator is for illustrative purposes only. Read More
Property Information for 993 Southerby Lane
Summary
Location and General Information
- Community Features: Curbs, Homeowners Assoc, Near Schools, Near Shopping, Sidewalks, Street Lights
- Directions: From GA-400 North, Take Exit 10 (Old Milton Parkway) and turn left onto Old Milton Parkway. Continue for about 3 miles and take a left on Southerby Lane. 933 Southerby Lane will be on your right.
- View: Neighborhood, Trees/Woods
- Coordinates: 34.075697,-84.332092
School Information
- Elementary School: Crabapple Crossing
- Middle School: Northwestern
- High School: Milton - Fulton
Taxes and HOA Information
- Parcel Number: 22 418012770531
- Tax Year: 2024
- Tax Legal Description: 0
Virtual Tour
- Virtual Tour Link PP: https://www.propertypanorama.com/993-Southerby-Lane-Alpharetta-GA-30004/unbranded
Parking
- Open Parking: Yes
Interior and Exterior Features
Interior Features
- Cooling: Ceiling Fan(s), Central Air, Electric, Zoned
- Heating: Central, Forced Air, Natural Gas, Zoned
- Appliances: Dishwasher, Disposal, Double Oven, Gas Cooktop, Gas Water Heater, Microwave, Refrigerator
- Basement: Daylight, Exterior Entry, Finished, Finished Bath, Full, Walk-Out Access
- Fireplace Features: Gas Log, Gas Starter, Keeping Room, Living Room, Master Bedroom
- Flooring: Carpet, Ceramic Tile, Hardwood
- Interior Features: Bookcases, Crown Molding, Double Vanity, Entrance Foyer, High Ceilings 9 ft Upper, High Ceilings 10 ft Main, Recessed Lighting, Vaulted Ceiling(s), Walk-In Closet(s)
- Levels/Stories: Three Or More
- Other Equipment: Intercom, Irrigation Equipment
- Window Features: Double Pane Windows
- Kitchen Features: Breakfast Bar, Cabinets Stain, Kitchen Island, Pantry Walk-In, Stone Counters, View to Family Room
- Master Bathroom Features: Double Vanity, Separate Tub/Shower, Soaking Tub, Vaulted Ceiling(s)
- Foundation: Concrete Perimeter, Slab
- Total Half Baths: 1
- Bathrooms Total Integer: 6
- Bathrooms Total Decimal: 5
Exterior Features
- Accessibility Features: None
- Construction Materials: Brick, Brick 3 Sides, Cement Siding
- Fencing: None
- Horse Amenities: None
- Patio And Porch Features: Covered, Deck, Patio, Screened
- Pool Features: None
- Road Surface Type: Asphalt, Paved
- Roof Type: Composition, Shingle
- Security Features: Security System Leased, Smoke Detector(s)
- Spa Features: None
- Laundry Features: In Hall, Laundry Room, Sink, Upper Level
- Pool Private: No
- Road Frontage Type: City Street
- Other Structures: None
Property
Utilities
- Sewer: Public Sewer
- Utilities: Cable Available, Electricity Available, Natural Gas Available, Phone Available, Sewer Available, Underground Utilities, Water Available
- Water Source: Public
- Electric: 110 Volts, 220 Volts in Laundry
Property and Assessments
- Home Warranty: No
- Property Condition: Resale
Green Features
- Green Energy Efficient: Thermostat
- Green Energy Generation: None
Lot Information
- Common Walls: No Common Walls
- Lot Features: Back Yard, Front Yard, Landscaped, Private, Sprinklers In Front, Wooded
- Waterfront Footage: None
Rental
Rent Information
- Land Lease: No
- Occupant Types: Owner
Public Records for 993 Southerby Lane
Tax Record
- 2024$4,665.00 ($388.75 / month)
Home Facts
- Beds4
- Baths5
- Total Finished SqFt5,162 SqFt
- StoriesThree Or More
- Lot Size0.3160 Acres
- StyleSingle Family Residence
- Year Built2004
- APN22 418012770531
- CountyFulton - GA
- Fireplaces3




