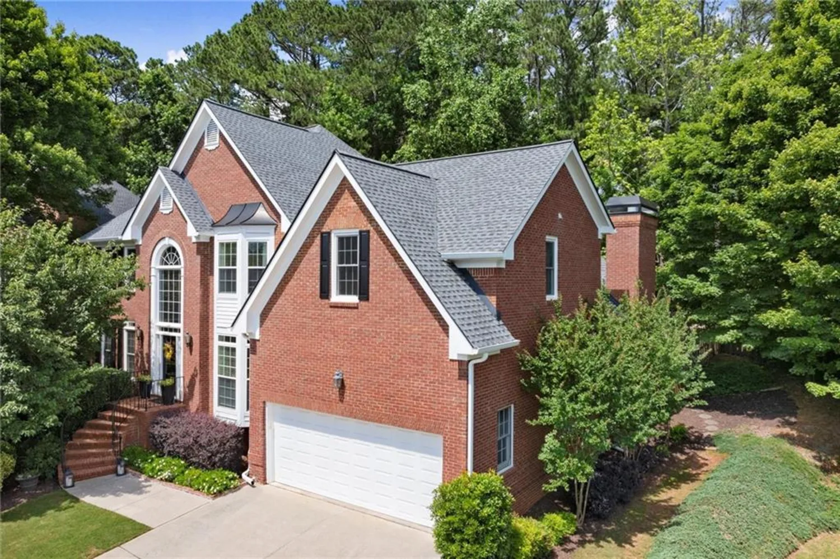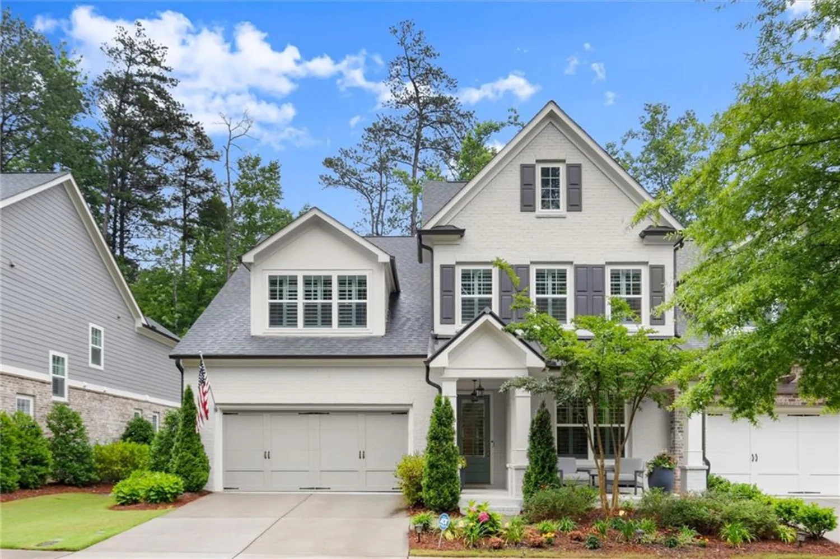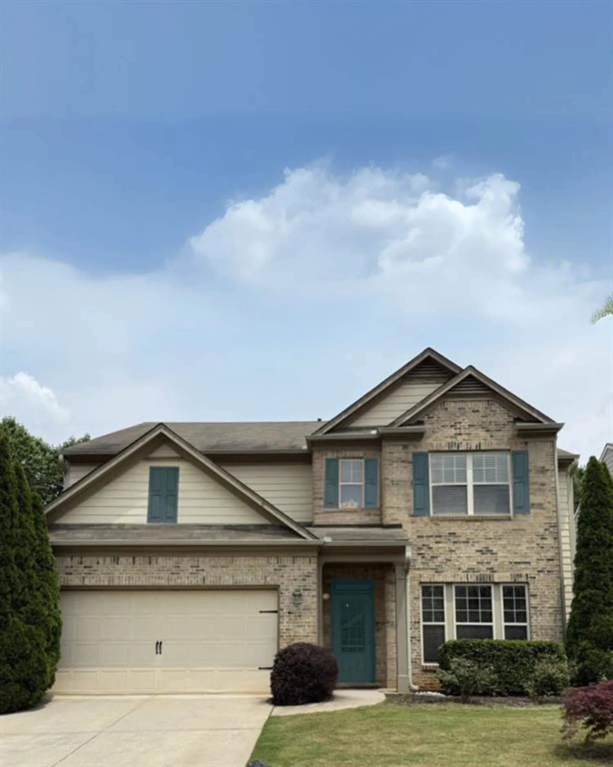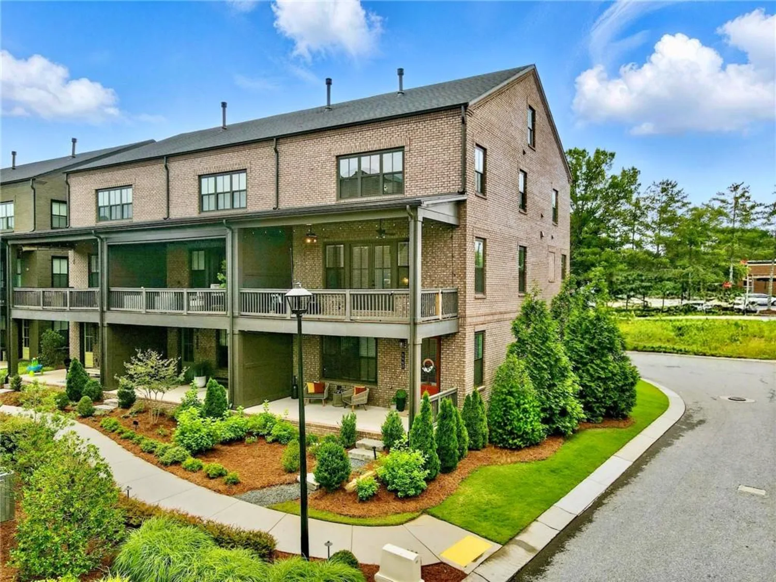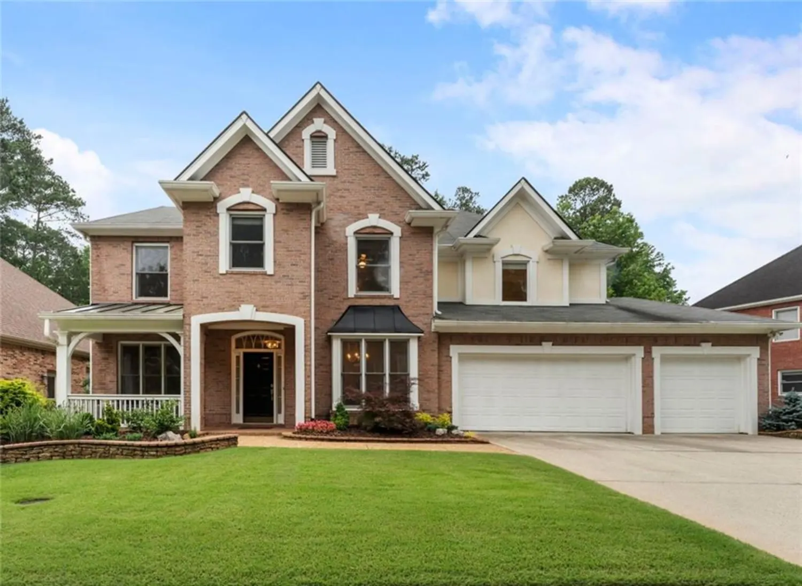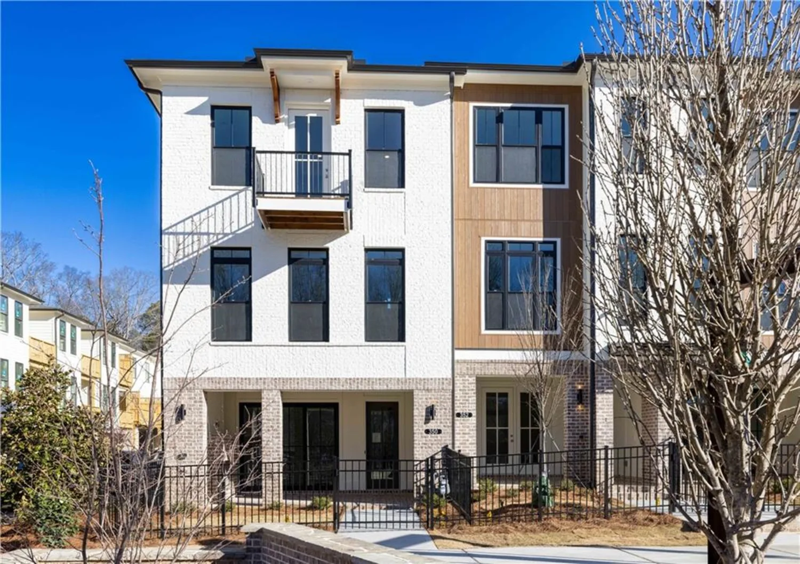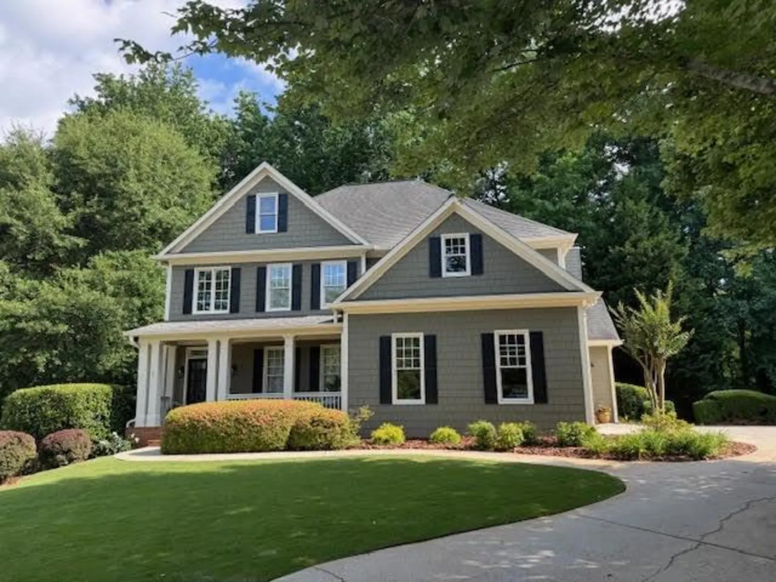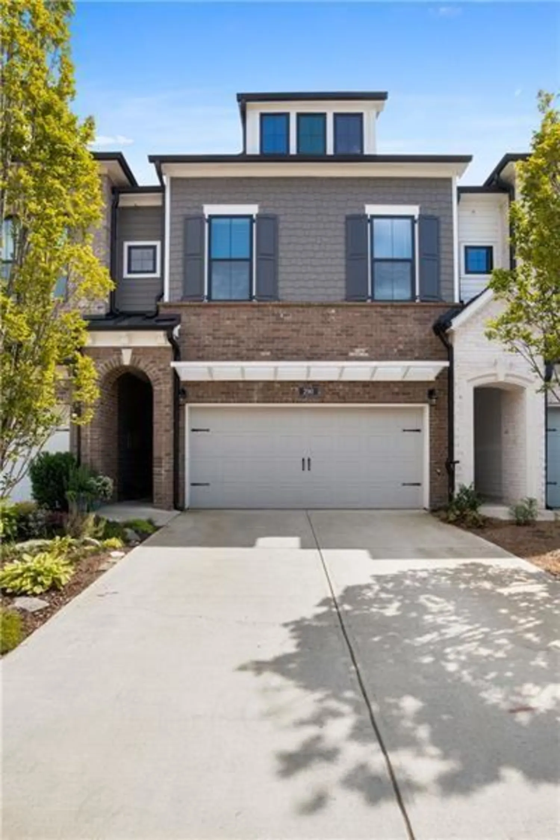2660 coachmans circleAlpharetta, GA 30022
2660 coachmans circleAlpharetta, GA 30022
Description
This beautifully maintained home is nestled on a quiet cul-de-sac lot in the highly desirable swim/tennis community of Nesbit Lakes in Alpharetta. Offering timeless appeal, generous living space, and an unbeatable location, this elegant residence is the perfect blend of comfort and convenience. Designed with an open floor concept, the home welcomes you with a light-filled two-story family room that flows seamlessly into the well-appointed kitchen, creating an ideal setting for both entertaining and everyday living. The kitchen features ample cabinetry, a breakfast area, and views of the private deck and backyard, offering a true indoor-outdoor living experience. The main level also boasts gleaming hardwood floors throughout, a guest bedroom with a full bath, a formal living room ideal for a home office, and a formal dining room perfect for gatherings and special occasions. Upstairs, the spacious primary suite offers a peaceful retreat with a spa-inspired bath and an oversized walk-in closet. The two additional bedrooms are generously sized and share a well-appointed hall bathroom, perfect for family or guests. The finished basement provides excellent flex space—ideal for a media room, gym, playroom, or additional living area—while still allowing room for storage or future customization. Nesbit Lakes offers an exceptional array of amenities, including a large, active swim and tennis complex, gathering areas, fire pits, a playground, a clubhouse, and access to a scenic community lake, providing the perfect balance of recreation and relaxation. Conveniently located within walking distance to top-rated public and private schools, and just minutes from GA-400, Historic Roswell, Downtown Alpharetta, the Country Club of Roswell, and Avalon, this home is ideally situated to enjoy the best of North Fulton living. Don’t miss the opportunity to make this exceptional property your own!
Property Details for 2660 Coachmans Circle
- Subdivision ComplexNesbit Lakes
- Architectural StyleTraditional
- ExteriorBalcony
- Num Of Garage Spaces2
- Parking FeaturesCovered, Driveway, Garage, Garage Door Opener, Garage Faces Side
- Property AttachedNo
- Waterfront FeaturesNone
LISTING UPDATED:
- StatusComing Soon
- MLS #7593684
- Days on Site0
- Taxes$6,350 / year
- HOA Fees$1,600 / year
- MLS TypeResidential
- Year Built1991
- Lot Size0.42 Acres
- CountryFulton - GA
Location
Listing Courtesy of Chapman Hall Realtors Alpharetta - Leva Teymouri
LISTING UPDATED:
- StatusComing Soon
- MLS #7593684
- Days on Site0
- Taxes$6,350 / year
- HOA Fees$1,600 / year
- MLS TypeResidential
- Year Built1991
- Lot Size0.42 Acres
- CountryFulton - GA
Building Information for 2660 Coachmans Circle
- StoriesThree Or More
- Year Built1991
- Lot Size0.4158 Acres
Payment Calculator
Term
Interest
Home Price
Down Payment
The Payment Calculator is for illustrative purposes only. Read More
Property Information for 2660 Coachmans Circle
Summary
Location and General Information
- Community Features: Clubhouse, Homeowners Assoc, Near Schools, Near Shopping, Near Trails/Greenway, Swim Team, Tennis Court(s)
- Directions: GPS
- View: Other
- Coordinates: 34.012279,-84.282707
School Information
- Elementary School: Hillside
- Middle School: Haynes Bridge
- High School: Centennial
Taxes and HOA Information
- Tax Year: 2024
- Tax Legal Description: ALL THAT TRACT OR PARCEL OF LAND LYING AND BEING IN LAND LOT 786, 1ST DISTRICT, 2ND SECTION, FULTON COUNTY, GEORGIA, BEING LOT 33, UNIT ONE, PHASE ONE, NESBIT LAKES, AS PER PLAT RECORDED IN PLAT BOOK 168, PAGE 61, FULTON COUNTY RECORDS, WHICH PLAT IS HEREBY REFERRED TO AND MADE A PART OF THIS DESCRIPTION.
Virtual Tour
Parking
- Open Parking: Yes
Interior and Exterior Features
Interior Features
- Cooling: Central Air
- Heating: Central, Forced Air, Natural Gas, Separate Meters
- Appliances: Dishwasher, Double Oven, Dryer, Electric Cooktop, Electric Oven, Electric Range, Microwave, Refrigerator
- Basement: Exterior Entry, Finished, Finished Bath, Partial
- Fireplace Features: Gas Log, Gas Starter
- Flooring: Hardwood
- Interior Features: Beamed Ceilings, Crown Molding, Entrance Foyer, High Ceilings 9 ft Main, Walk-In Closet(s)
- Levels/Stories: Three Or More
- Other Equipment: None
- Window Features: Window Treatments
- Kitchen Features: Breakfast Room, Cabinets Other, Cabinets White, Eat-in Kitchen, Pantry, Pantry Walk-In, Stone Counters
- Master Bathroom Features: Double Vanity, Separate Tub/Shower, Soaking Tub, Vaulted Ceiling(s)
- Foundation: None
- Main Bedrooms: 1
- Bathrooms Total Integer: 4
- Main Full Baths: 1
- Bathrooms Total Decimal: 4
Exterior Features
- Accessibility Features: Accessible Electrical and Environmental Controls
- Construction Materials: Stucco, Synthetic Stucco
- Fencing: None
- Horse Amenities: None
- Patio And Porch Features: Deck, Patio
- Pool Features: Fenced
- Road Surface Type: Asphalt
- Roof Type: Shingle
- Security Features: Carbon Monoxide Detector(s)
- Spa Features: None
- Laundry Features: Laundry Room, Main Level, Sink
- Pool Private: No
- Road Frontage Type: City Street
- Other Structures: None
Property
Utilities
- Sewer: Public Sewer
- Utilities: Cable Available, Electricity Available, Natural Gas Available, Phone Available, Sewer Available, Water Available
- Water Source: Public
- Electric: 110 Volts
Property and Assessments
- Home Warranty: No
- Property Condition: Resale
Green Features
- Green Energy Efficient: None
- Green Energy Generation: None
Lot Information
- Above Grade Finished Area: 3098
- Common Walls: No Common Walls
- Lot Features: Cul-De-Sac
- Waterfront Footage: None
Rental
Rent Information
- Land Lease: No
- Occupant Types: Vacant
Public Records for 2660 Coachmans Circle
Tax Record
- 2024$6,350.00 ($529.17 / month)
Home Facts
- Beds5
- Baths4
- Total Finished SqFt3,848 SqFt
- Above Grade Finished3,098 SqFt
- Below Grade Finished750 SqFt
- StoriesThree Or More
- Lot Size0.4158 Acres
- StyleSingle Family Residence
- Year Built1991
- CountyFulton - GA
- Fireplaces1




