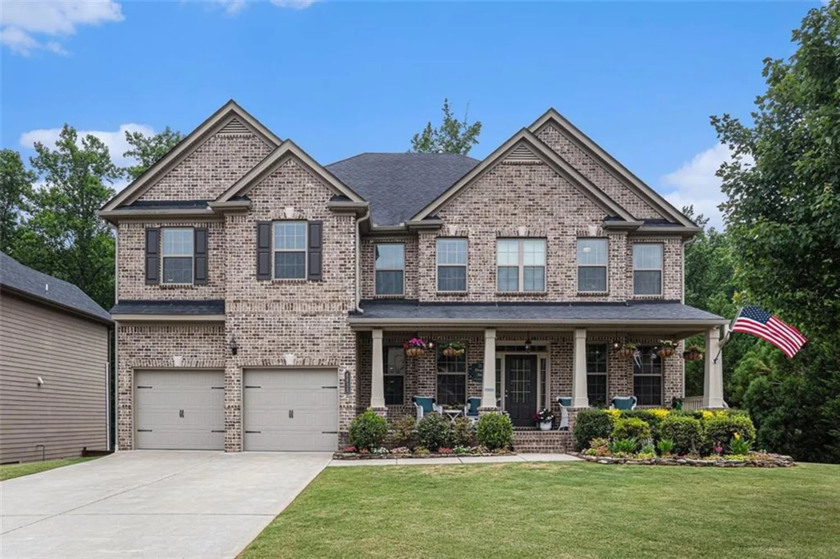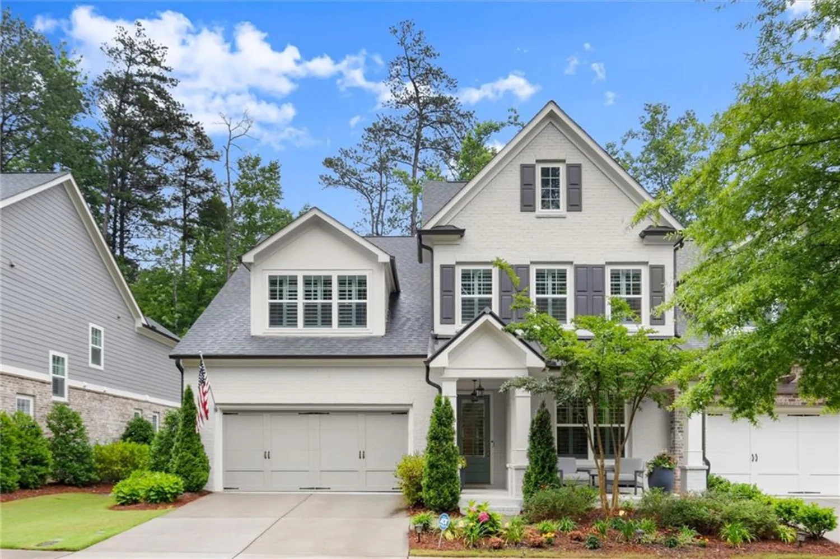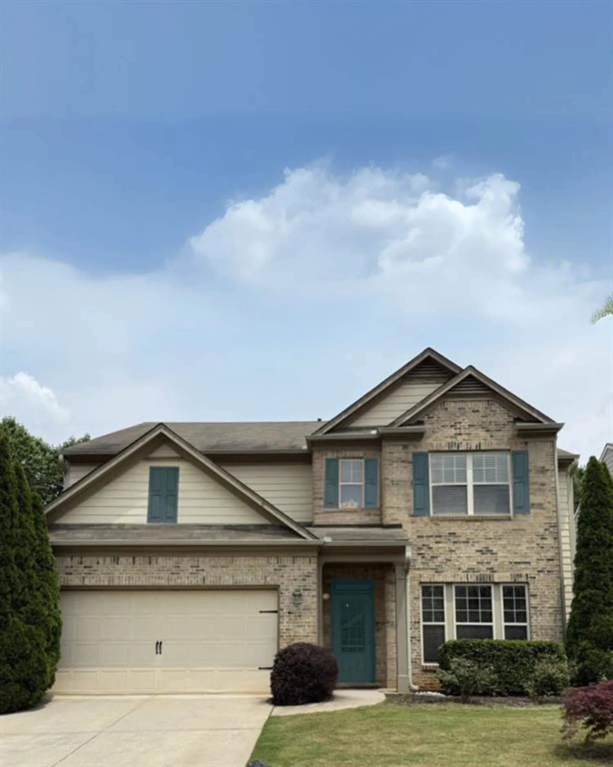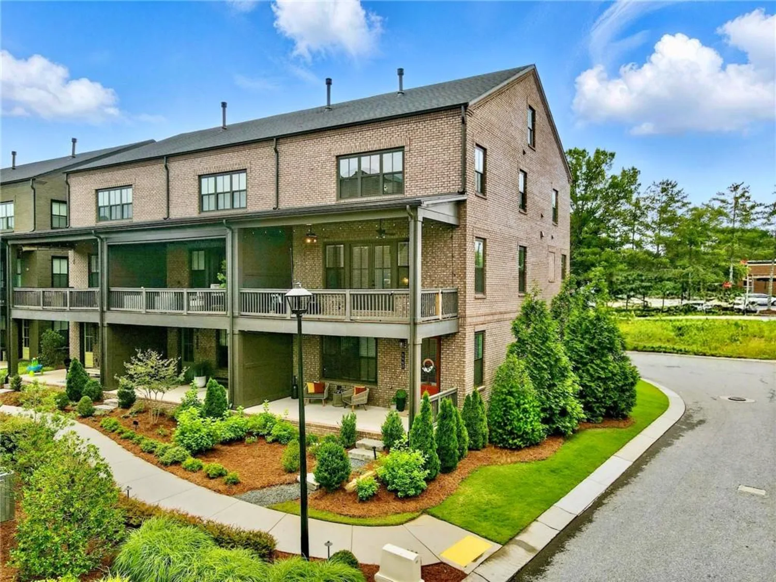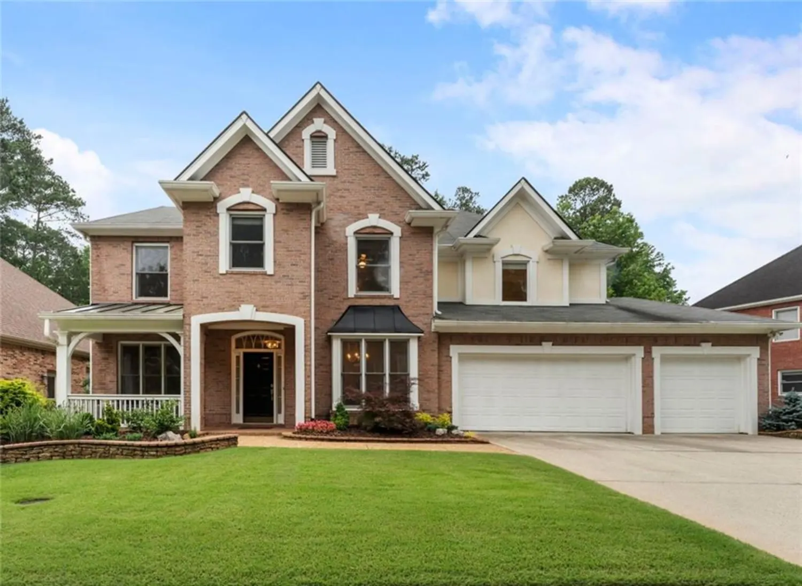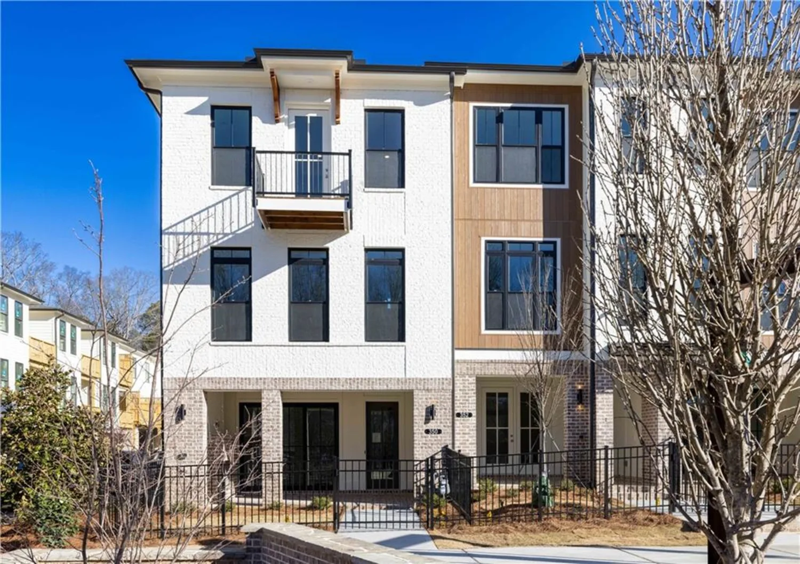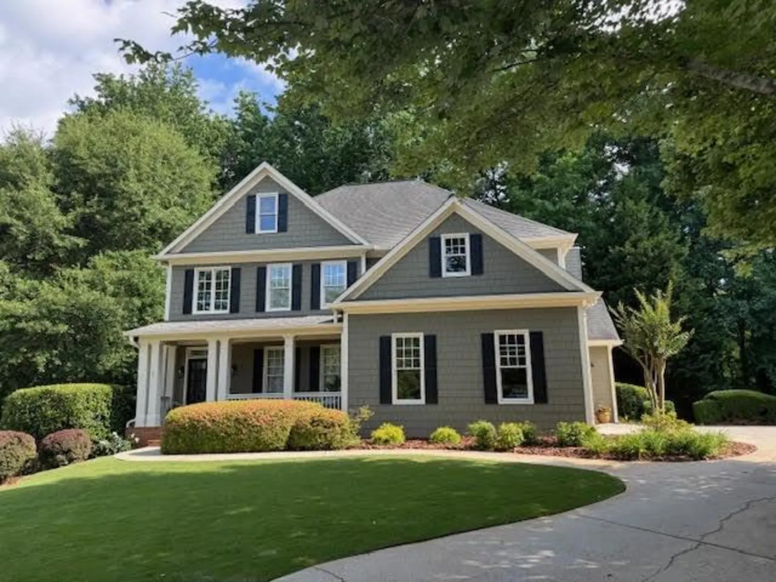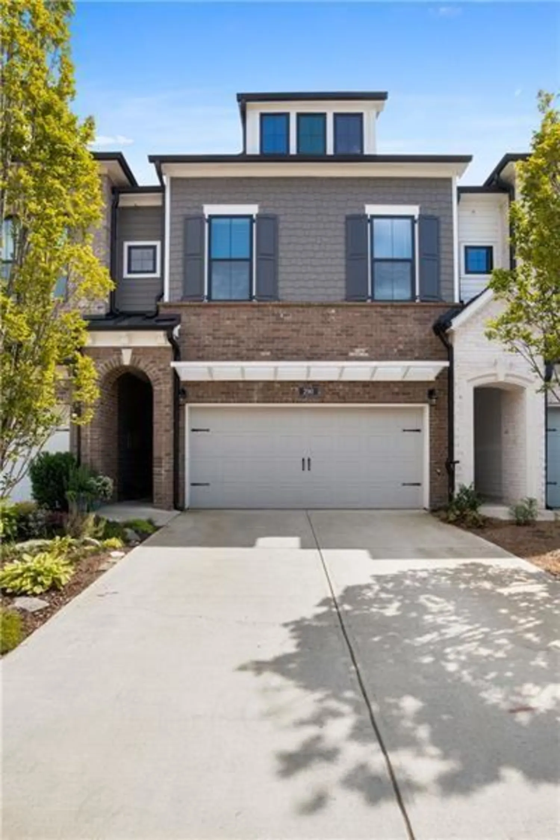220 webley laneAlpharetta, GA 30022
220 webley laneAlpharetta, GA 30022
Description
Welcome to 220 Webley Lane — a hidden gem nestled in the heart of Birkdale, one of Alpharetta’s most charming and established swim and tennis communities, zoned for top-ranked Johns Creek schools. With just 63 homes, Birkdale offers a rare sense of connection and community — and this home is a standout among them. Beautifully maintained and thoughtfully updated, this brick home offers over 5,000 square feet of light-filled, functional living space, just minutes from downtown Alpharetta, Avalon, and the Big Creek Greenway. The entry begins with a two-story foyer, flanked by a formal living and dining room on one side and a flexible guest suite or home office with a full bath on the other. Just ahead, the kitchen takes center stage fully renovated with custom cabinetry, an oversized island, high-end appliances, and a stylish beverage station. It opens to the breakfast area and vaulted family room, with a charming back staircase that adds convenience and character. Upstairs, you'll find four spacious bedrooms and three full bathrooms, including a Jack-and-Jill bath, a private ensuite bedroom, and a generously sized primary suitewith tray ceiling, sitting area, spa-inspired bath, and a custom walk-in closet. The finished terrace level offers incredible versatility — complete with a custom bar, game room, TV/media space, and even a designated exercise area. Whether it’s game day, movie night, or a home workout, this level was made for both fun and function. Just outside, there’s a walk-out patio that extends your living space and adds even more flexibility for entertaining or relaxing. Step out from the kitchen onto a deck that overlooks the flat, fully fenced backyard — beautifully landscaped and designed for year-round enjoyment, with garden beds and plenty of space to gather, play, or unwind. And with the neighborhood pool, tennis courts, and playground directly across the street, you’re just steps from all the amenities Birkdale has to offer. Nearly every major system has already been upgraded — including the roof, HVACs, water heater, windows, and more — making this home not just move-in ready, but a truly special find in one of North Fulton’s most desirable locations. This home has been loved, cared for, and it shows — come see for yourself what makes 220 Webley Lane so special.
Property Details for 220 Webley Lane
- Subdivision ComplexBirkdale
- Architectural StyleTraditional
- ExteriorGarden, Private Yard, Rear Stairs
- Num Of Garage Spaces2
- Parking FeaturesGarage, Garage Door Opener, Garage Faces Front, Kitchen Level
- Property AttachedNo
- Waterfront FeaturesNone
LISTING UPDATED:
- StatusActive
- MLS #7592167
- Days on Site1
- Taxes$8,443 / year
- HOA Fees$1,450 / year
- MLS TypeResidential
- Year Built1994
- Lot Size0.29 Acres
- CountryFulton - GA
Location
Listing Courtesy of Ansley Real Estate| Christie's International Real Estate - Tricia Quidley
LISTING UPDATED:
- StatusActive
- MLS #7592167
- Days on Site1
- Taxes$8,443 / year
- HOA Fees$1,450 / year
- MLS TypeResidential
- Year Built1994
- Lot Size0.29 Acres
- CountryFulton - GA
Building Information for 220 Webley Lane
- StoriesTwo
- Year Built1994
- Lot Size0.2900 Acres
Payment Calculator
Term
Interest
Home Price
Down Payment
The Payment Calculator is for illustrative purposes only. Read More
Property Information for 220 Webley Lane
Summary
Location and General Information
- Community Features: Homeowners Assoc, Near Schools, Near Shopping, Near Trails/Greenway, Playground, Pool, Street Lights, Tennis Court(s)
- Directions: Use GPS.
- View: Neighborhood, Trees/Woods
- Coordinates: 34.03748,-84.252605
School Information
- Elementary School: Dolvin
- Middle School: Autrey Mill
- High School: Johns Creek
Taxes and HOA Information
- Parcel Number: 11 005300370034
- Tax Year: 2024
- Association Fee Includes: Reserve Fund, Swim, Tennis
- Tax Legal Description: 51
Virtual Tour
Parking
- Open Parking: No
Interior and Exterior Features
Interior Features
- Cooling: Ceiling Fan(s), Central Air, Zoned
- Heating: Central, ENERGY STAR Qualified Equipment
- Appliances: Dishwasher, Double Oven, ENERGY STAR Qualified Appliances, Gas Cooktop, Gas Water Heater, Microwave, Range Hood, Refrigerator
- Basement: Daylight, Finished, Finished Bath, Full
- Fireplace Features: Brick, Gas Log, Gas Starter, Glass Doors, Great Room
- Flooring: Carpet, Ceramic Tile, Hardwood
- Interior Features: Cathedral Ceiling(s), Crown Molding, Disappearing Attic Stairs, Double Vanity, Dry Bar, Entrance Foyer 2 Story, High Ceilings 10 ft Main, High Speed Internet, Recessed Lighting, Tray Ceiling(s), Vaulted Ceiling(s), Walk-In Closet(s)
- Levels/Stories: Two
- Other Equipment: Irrigation Equipment
- Window Features: Bay Window(s), Double Pane Windows, Insulated Windows
- Kitchen Features: Breakfast Bar, Breakfast Room, Cabinets White, Eat-in Kitchen, Kitchen Island, Pantry, Stone Counters, View to Family Room
- Master Bathroom Features: Separate Tub/Shower, Soaking Tub, Vaulted Ceiling(s)
- Foundation: Brick/Mortar
- Main Bedrooms: 1
- Total Half Baths: 1
- Bathrooms Total Integer: 5
- Main Full Baths: 1
- Bathrooms Total Decimal: 4
Exterior Features
- Accessibility Features: None
- Construction Materials: Brick 3 Sides, HardiPlank Type
- Fencing: Back Yard, Chain Link, Fenced, Wood
- Horse Amenities: None
- Patio And Porch Features: Deck, Patio
- Pool Features: None
- Road Surface Type: Paved
- Roof Type: Composition
- Security Features: Carbon Monoxide Detector(s), Smoke Detector(s)
- Spa Features: None
- Laundry Features: Laundry Room, Sink, Upper Level
- Pool Private: No
- Road Frontage Type: City Street
- Other Structures: None
Property
Utilities
- Sewer: Public Sewer
- Utilities: Cable Available, Electricity Available, Natural Gas Available, Sewer Available, Water Available
- Water Source: Public
- Electric: 220 Volts
Property and Assessments
- Home Warranty: No
- Property Condition: Resale
Green Features
- Green Energy Efficient: Appliances, HVAC, Insulation
- Green Energy Generation: None
Lot Information
- Common Walls: No Common Walls
- Lot Features: Back Yard, Landscaped, Private
- Waterfront Footage: None
Rental
Rent Information
- Land Lease: No
- Occupant Types: Owner
Public Records for 220 Webley Lane
Tax Record
- 2024$8,443.00 ($703.58 / month)
Home Facts
- Beds5
- Baths4
- Total Finished SqFt5,010 SqFt
- StoriesTwo
- Lot Size0.2900 Acres
- StyleSingle Family Residence
- Year Built1994
- APN11 005300370034
- CountyFulton - GA
- Fireplaces1




