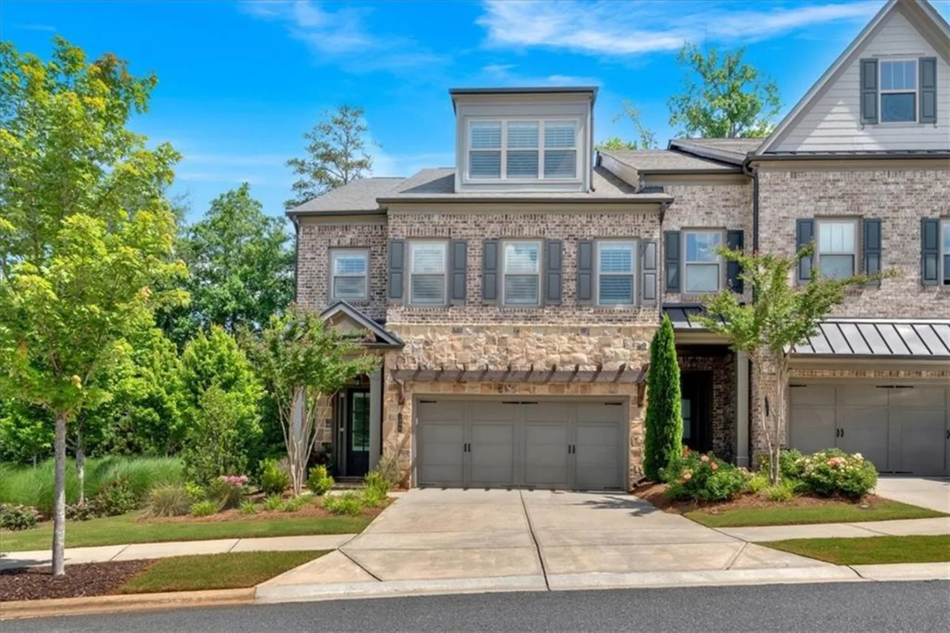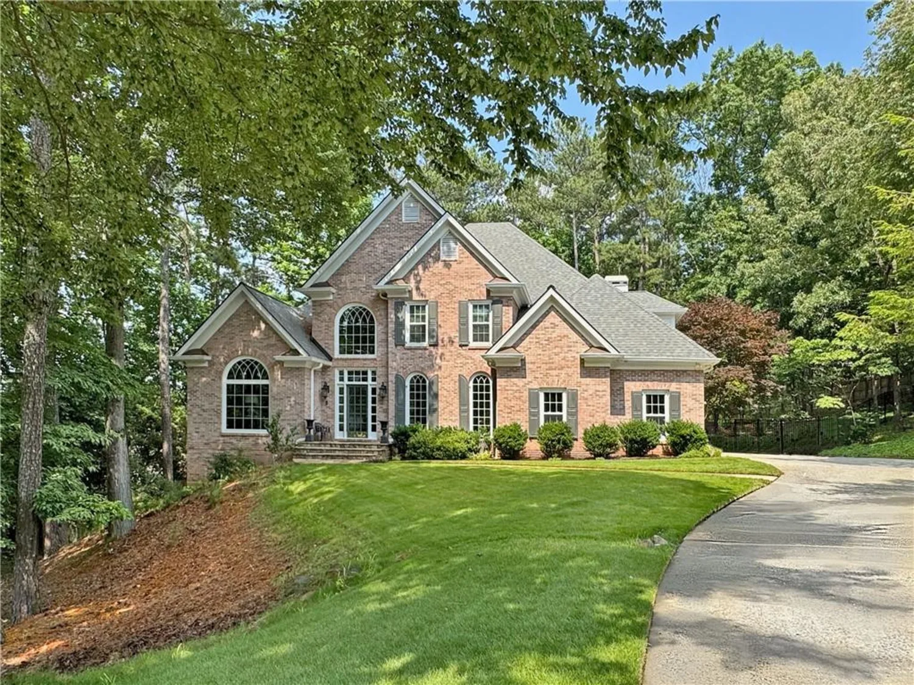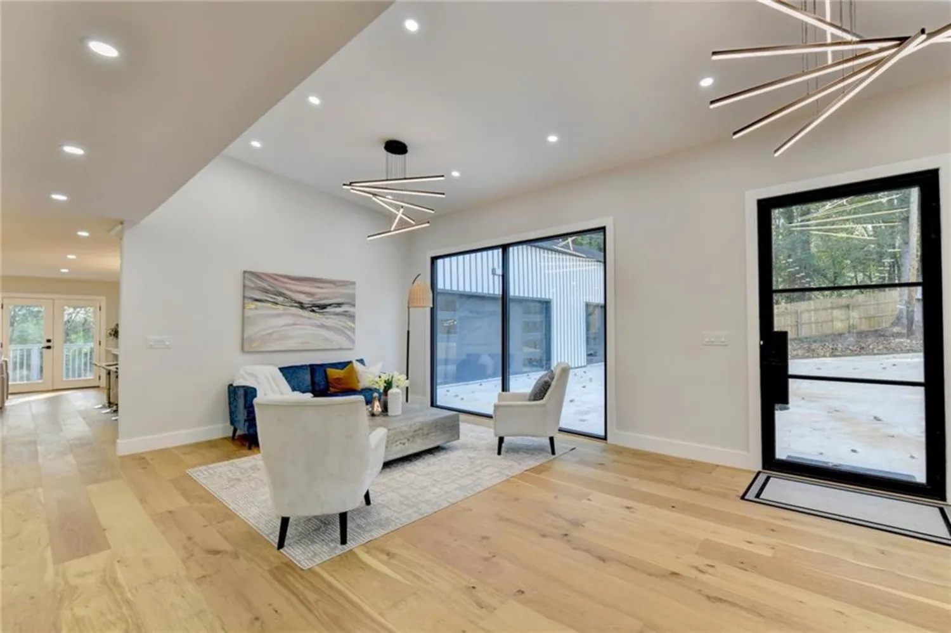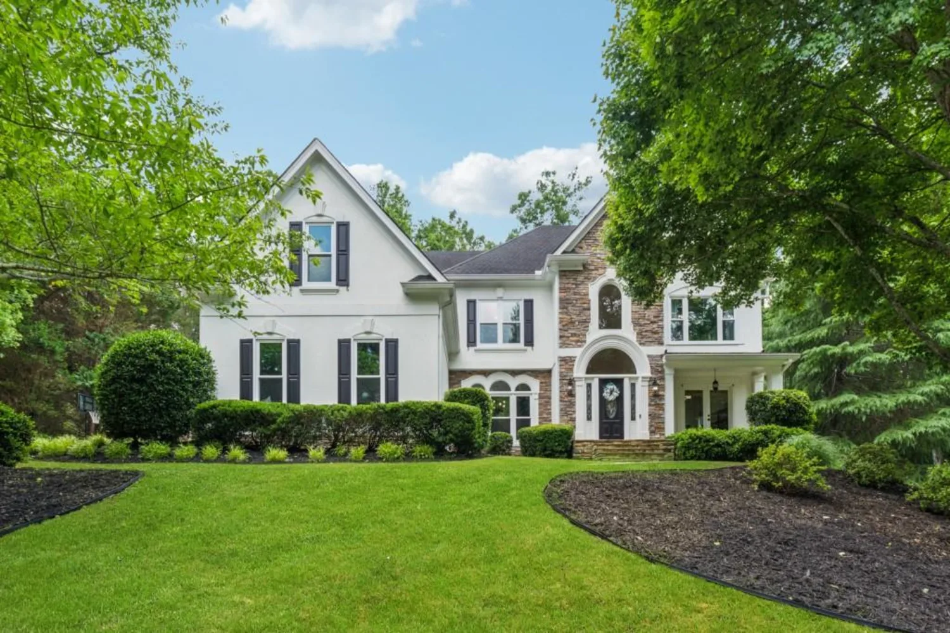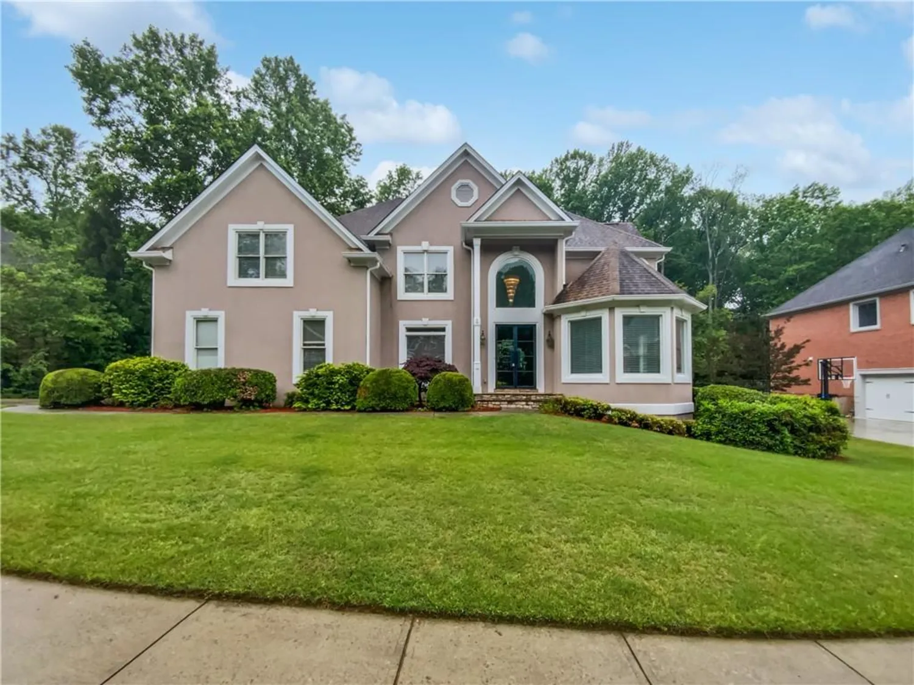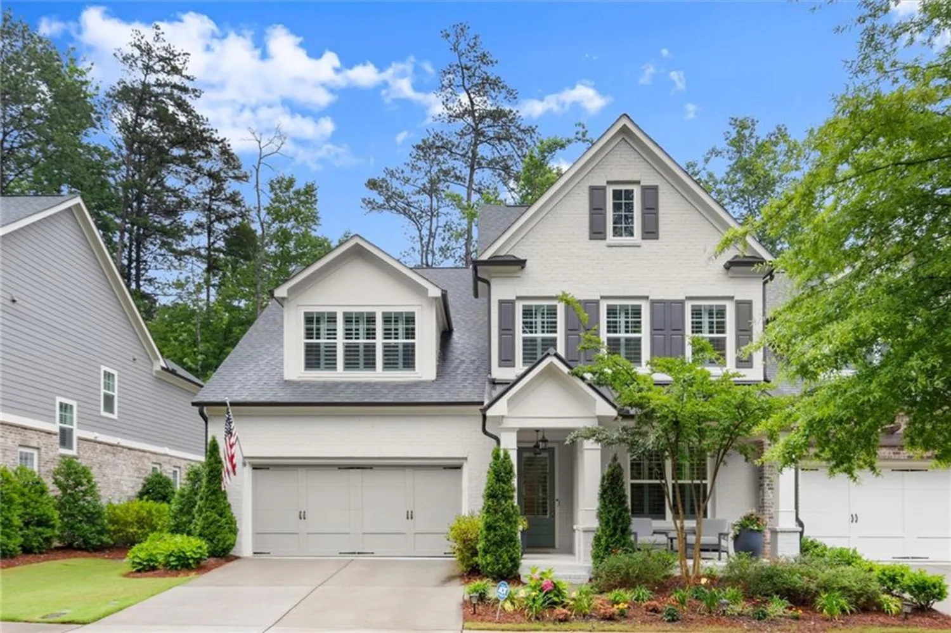720 tannery commonAlpharetta, GA 30009
720 tannery commonAlpharetta, GA 30009
Description
PRIME Downtown Alpharetta location – walk to it all! Welcome to this stunning 1.5-year new, modern victorian. Just steps from the main square, farmers market, restaurants, and the Alpha Loop. The at-home chef will appreciate Wolf, Sub-Zero, and Cove appliances, a 6-burner Wolf cooktop, pot filler, smart vent hood, and ceiling-height cabinetry for both style and storage. The kitchen flows seamlessly into the dining area and living space with 10-foot ceilings and abundant natural light. Upstairs, the owners suite is a peaceful retreat with a tray ceiling and a wall of windows. The luxurious spa-like bath features a freestanding soaking tub, floor-to-ceiling tile, frameless glass shower with rain head, dual vanities, and a custom-organized walk-in closet. Two additional guest rooms or home office spaces, a full bath with frameless glass shower and dual sinks, and a laundry room with a window complete the upper level. The finished terrace level offers flexible space for a fourth bedroom, recreation/media room, and home office. Enjoy outdoor living with two covered porches. Enjoy relaxing and grilling this summer on the rear porch or stroll from the front porch into town. Additional features include the oversized 2-car garage and 2-car parking in the driveway. Pre-wired for electric vehicle charging. Irrigation system. All lawn and landscaping maintenance is included. This home offers a lock-and-go lifestyle in one of the most desirable locations in Alpharetta. With quick access to GA-400 via nearby Haynes Bridge Road, you're perfectly positioned for both work and play. Don't miss this rare opportunity to own a luxury home steps from everything Downtown Alpharetta and Avalon have to offer!
Property Details for 720 Tannery Common
- Subdivision ComplexManning on the Square
- Architectural StyleCraftsman
- ExteriorBalcony
- Num Of Garage Spaces2
- Parking FeaturesDriveway, Garage, Garage Door Opener, Garage Faces Rear, Level Driveway
- Property AttachedNo
- Waterfront FeaturesNone
LISTING UPDATED:
- StatusActive Under Contract
- MLS #7527502
- Days on Site110
- Taxes$11,371 / year
- HOA Fees$1,850 / month
- MLS TypeResidential
- Year Built2023
- Lot Size0.09 Acres
- CountryFulton - GA
Location
Listing Courtesy of Keller Williams Rlty Consultants - Sara Sloan
LISTING UPDATED:
- StatusActive Under Contract
- MLS #7527502
- Days on Site110
- Taxes$11,371 / year
- HOA Fees$1,850 / month
- MLS TypeResidential
- Year Built2023
- Lot Size0.09 Acres
- CountryFulton - GA
Building Information for 720 Tannery Common
- StoriesThree Or More
- Year Built2023
- Lot Size0.0940 Acres
Payment Calculator
Term
Interest
Home Price
Down Payment
The Payment Calculator is for illustrative purposes only. Read More
Property Information for 720 Tannery Common
Summary
Location and General Information
- Community Features: Dog Park, Homeowners Assoc, Near Schools, Near Shopping, Near Trails/Greenway, Sidewalks, Street Lights
- Directions: Please use GPS. Sign in the front yard.
- View: Other
- Coordinates: 34.079152,-84.292147
School Information
- Elementary School: Manning Oaks
- Middle School: Hopewell
- High School: Alpharetta
Taxes and HOA Information
- Parcel Number: 22 498112530894
- Tax Year: 2024
- Association Fee Includes: Maintenance Grounds
- Tax Legal Description: x
- Tax Lot: 7
Virtual Tour
- Virtual Tour Link PP: https://www.propertypanorama.com/720-Tannery-Common-Alpharetta-GA-30009/unbranded
Parking
- Open Parking: Yes
Interior and Exterior Features
Interior Features
- Cooling: Ceiling Fan(s), Central Air, Zoned
- Heating: Electric, Zoned
- Appliances: Electric Oven, Gas Cooktop, Range Hood, Refrigerator
- Basement: None
- Fireplace Features: Gas Starter, Great Room
- Flooring: Hardwood
- Interior Features: Double Vanity, High Ceilings 9 ft Upper, High Ceilings 10 ft Main, Walk-In Closet(s)
- Levels/Stories: Three Or More
- Other Equipment: Irrigation Equipment
- Window Features: Insulated Windows
- Kitchen Features: Cabinets Stain, Kitchen Island, Pantry Walk-In, Solid Surface Counters, View to Family Room
- Master Bathroom Features: Double Vanity, Separate Tub/Shower, Soaking Tub
- Foundation: Slab
- Total Half Baths: 1
- Bathrooms Total Integer: 4
- Bathrooms Total Decimal: 3
Exterior Features
- Accessibility Features: None
- Construction Materials: Brick 3 Sides, Cement Siding
- Fencing: None
- Horse Amenities: None
- Patio And Porch Features: Covered, Deck, Front Porch
- Pool Features: None
- Road Surface Type: Asphalt, Paved
- Roof Type: Shingle
- Security Features: Smoke Detector(s)
- Spa Features: None
- Laundry Features: In Hall, Laundry Room, Upper Level
- Pool Private: No
- Road Frontage Type: None
- Other Structures: None
Property
Utilities
- Sewer: Public Sewer
- Utilities: Cable Available, Electricity Available, Sewer Available, Water Available
- Water Source: Public
- Electric: 110 Volts
Property and Assessments
- Home Warranty: No
- Property Condition: Resale
Green Features
- Green Energy Efficient: None
- Green Energy Generation: None
Lot Information
- Above Grade Finished Area: 3047
- Common Walls: No Common Walls
- Lot Features: Front Yard, Landscaped, Level
- Waterfront Footage: None
Rental
Rent Information
- Land Lease: No
- Occupant Types: Owner
Public Records for 720 Tannery Common
Tax Record
- 2024$11,371.00 ($947.58 / month)
Home Facts
- Beds4
- Baths3
- Total Finished SqFt3,047 SqFt
- Above Grade Finished3,047 SqFt
- StoriesThree Or More
- Lot Size0.0940 Acres
- StyleSingle Family Residence
- Year Built2023
- APN22 498112530894
- CountyFulton - GA
- Fireplaces1




