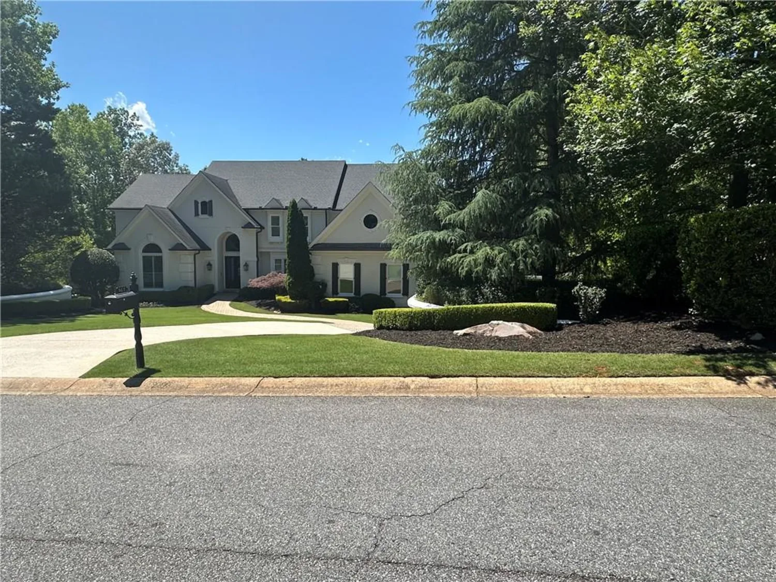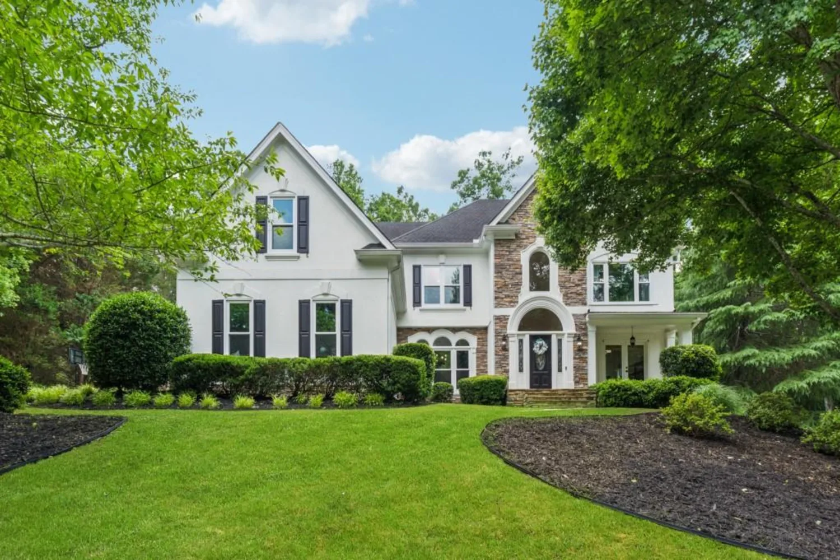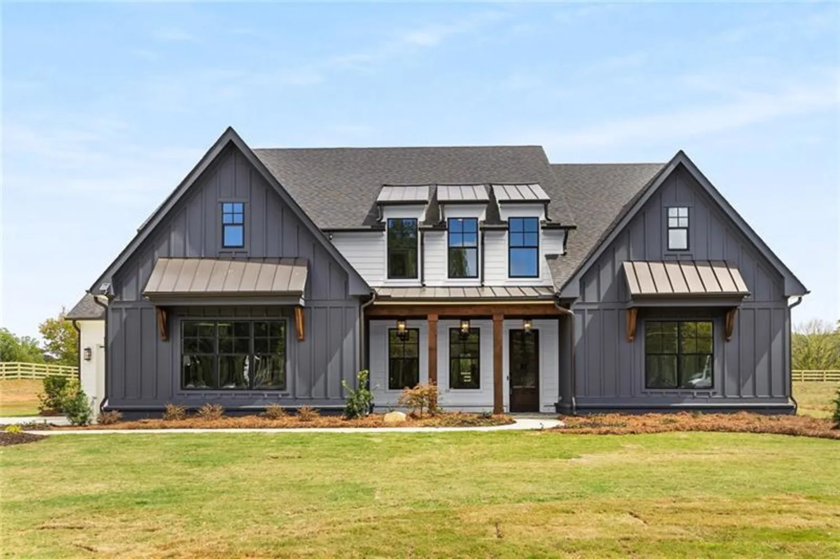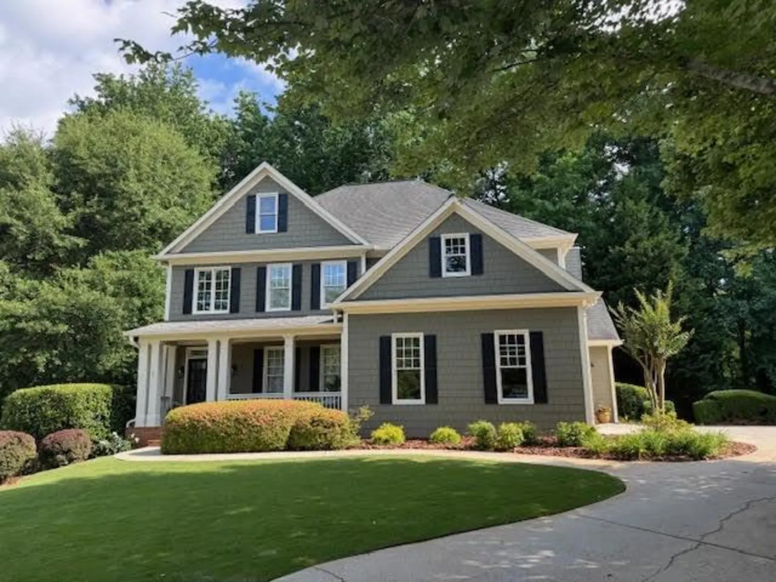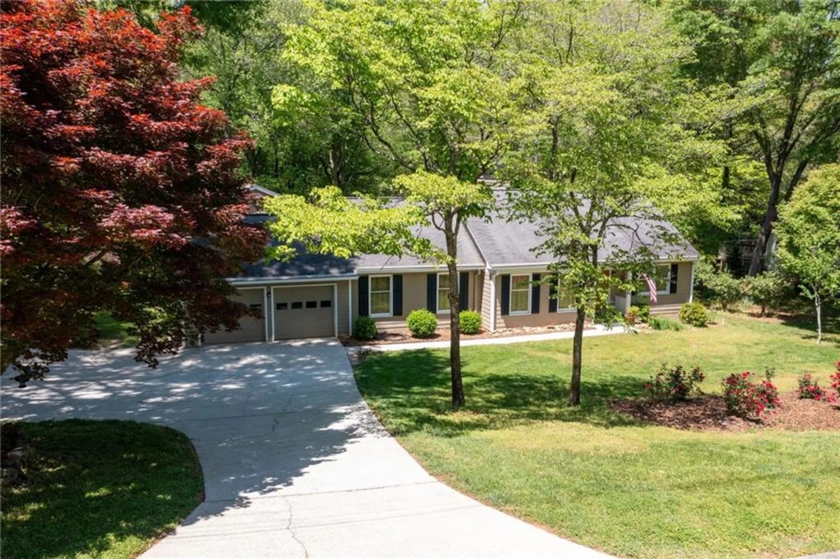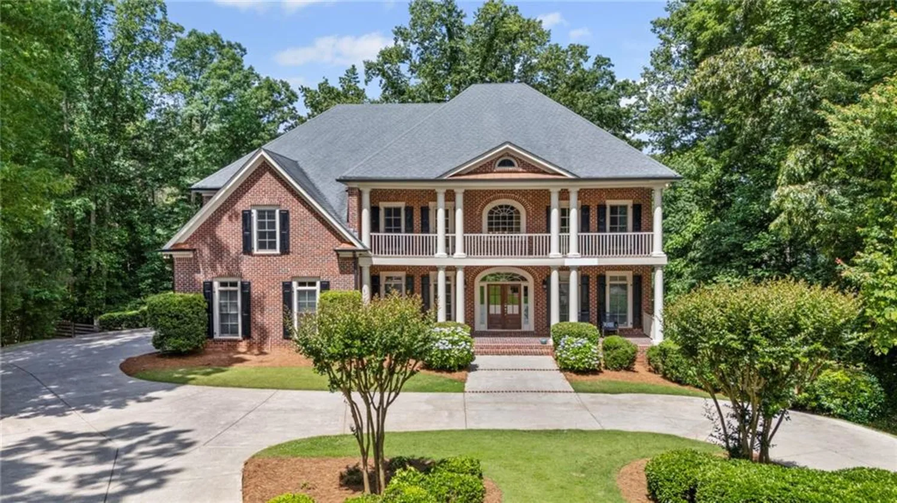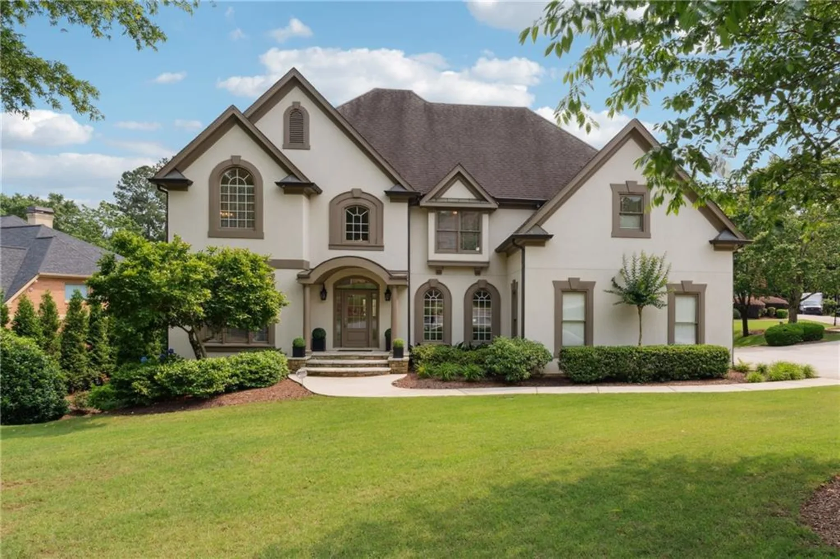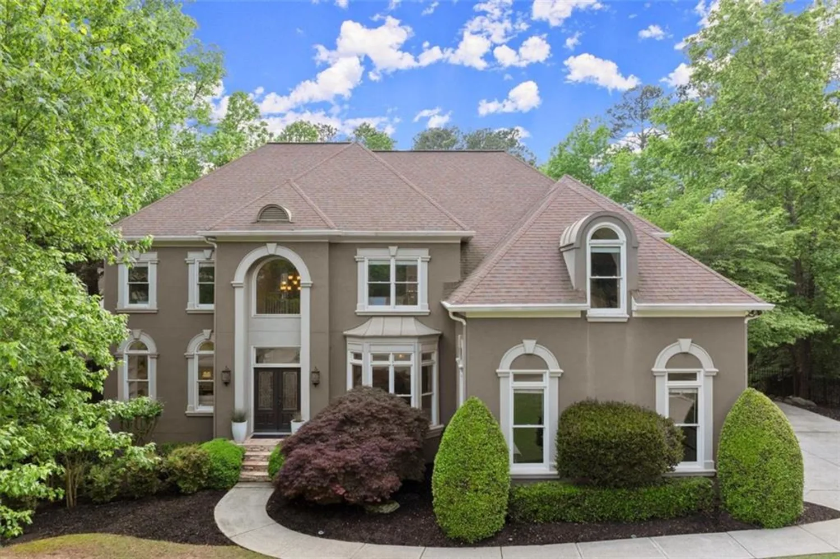221 brooke dr.Alpharetta, GA 30009
221 brooke dr.Alpharetta, GA 30009
Description
Rare, Fully Renovated Ranch with Basement in the Heart of Downtown Alpharetta. This is not your typical renovation—this designer home underwent a full rebuild, complete with a dramatic vaulted addition and two-level west wing expansion, transforming it into a one-of-a-kind modern farmhouse with timeless character and luxury finishes throughout. Perfectly situated on a flat, fenced lot in one of Alpharetta’s most coveted walkable neighborhoods, the home welcomes you with a bed swing front porch, stained tongue-and-groove ceiling, and dual ceiling fans—an idyllic spot for lazy summer evenings. The charm continues inside with three sets of French doors, a striking vaulted shiplap ceiling, and wide-plank hardwood floors bathed in natural light from high transom windows. The open-concept main level is anchored by a chef’s kitchen featuring: A large quartz island with seating, Stainless steel appliances, including a 6-burner slide-in gas range, Custom vent hood, microwave drawer, French door refrigerator, and dishwasher, Porcelain apron sink, glass-front cabinets, floating shelves, and large pantry. The open dining space accommodates both formal and casual gatherings with ease, flowing seamlessly into a spacious family room with multiple layout options. Down the hall, the laundry/mudroom is as functional as it is stylish, boasting a custom dog wash station, folding counter, hanging space, and future locker potential. Two secondary bedrooms share a beautifully appointed bath with a large walk-in shower. Privately tucked away at the other end of the home is the primary suite retreat, featuring: A gas fireplace and designer accent wall, A spa-inspired bath with soaking tub, dual vanities, oversized walk-in shower, and custom closet with vanity, Private access to the screened-in deck with fireplace, easily convertible to a 4-seasons room for year-round entertaining. The finished terrace level offers even more flexible space with a guest suite and full bath, a gym/office/media room, and a huge unfinished area ideal for storage or workshop. Step outside to your private oasis offering a Flat, fenced backyard with covered patio, hardscape fire pit, goldfish pond, and raised garden beds, Expansive grilling deck perfect for dining alfresco under the stars! Additional upgrades include dual HVAC systems, whole-house water filtration, front and back irrigation, and an oversized driveway with parking for 6+ vehicles in addition to the two-car garage. All this just minutes from Downtown Alpharetta’s vibrant restaurants, shops, music venues, parks, trails, and weekly Farmers Market—accessible via a private neighborhood shortcut. Don’t miss this rare opportunity to own a completely reimagined home in one of Alpharetta’s most desirable locations.
Property Details for 221 Brooke Dr.
- Subdivision ComplexDowntown Alpharetta
- Architectural StyleRanch, Traditional
- ExteriorGarden, Private Yard
- Num Of Garage Spaces2
- Num Of Parking Spaces8
- Parking FeaturesAttached, Garage, Garage Door Opener, Garage Faces Front, Level Driveway
- Property AttachedNo
- Waterfront FeaturesNone
LISTING UPDATED:
- StatusActive
- MLS #7593373
- Days on Site1
- Taxes$9,242 / year
- MLS TypeResidential
- Year Built1964
- Lot Size0.41 Acres
- CountryFulton - GA
Location
Listing Courtesy of Atlanta Fine Homes Sotheby's International - BONNIE MAJHER
LISTING UPDATED:
- StatusActive
- MLS #7593373
- Days on Site1
- Taxes$9,242 / year
- MLS TypeResidential
- Year Built1964
- Lot Size0.41 Acres
- CountryFulton - GA
Building Information for 221 Brooke Dr.
- StoriesTwo
- Year Built1964
- Lot Size0.4066 Acres
Payment Calculator
Term
Interest
Home Price
Down Payment
The Payment Calculator is for illustrative purposes only. Read More
Property Information for 221 Brooke Dr.
Summary
Location and General Information
- Community Features: Near Schools, Near Shopping, Near Trails/Greenway, Park, Pickleball, Playground, Pool, Restaurant, Street Lights, Tennis Court(s)
- Directions: From Downtown Alpharetta head north on Canton Street, Lt on Mayfield Rd, LT on Upshaw, Rt on Brooke Drive to home on right.
- View: Neighborhood
- Coordinates: 34.080807,-84.301581
School Information
- Elementary School: Alpharetta
- Middle School: Hopewell
- High School: Cambridge
Taxes and HOA Information
- Parcel Number: 22 482112510296
- Tax Year: 2024
- Tax Legal Description: 9
Virtual Tour
Parking
- Open Parking: Yes
Interior and Exterior Features
Interior Features
- Cooling: Ceiling Fan(s), Central Air, Zoned
- Heating: Central, Natural Gas, Zoned
- Appliances: Dishwasher, Disposal, Gas Range, Gas Water Heater, Range Hood
- Basement: Daylight, Finished, Finished Bath, Full, Interior Entry, Walk-Out Access
- Fireplace Features: Factory Built, Gas Log, Master Bedroom, Other Room
- Flooring: Hardwood, Tile
- Interior Features: Crown Molding, Double Vanity, Entrance Foyer, High Speed Internet, Low Flow Plumbing Fixtures, Recessed Lighting, Vaulted Ceiling(s), Walk-In Closet(s)
- Levels/Stories: Two
- Other Equipment: Irrigation Equipment
- Window Features: Double Pane Windows
- Kitchen Features: Cabinets White, Kitchen Island, Pantry, Solid Surface Counters, View to Family Room
- Master Bathroom Features: Double Vanity, Separate Tub/Shower, Soaking Tub
- Foundation: Concrete Perimeter
- Main Bedrooms: 3
- Bathrooms Total Integer: 3
- Main Full Baths: 2
- Bathrooms Total Decimal: 3
Exterior Features
- Accessibility Features: None
- Construction Materials: Cement Siding
- Fencing: Back Yard, Privacy, Wood
- Horse Amenities: None
- Patio And Porch Features: Covered, Deck, Enclosed, Front Porch, Patio, Screened
- Pool Features: None
- Road Surface Type: Asphalt
- Roof Type: Composition, Shingle
- Security Features: Closed Circuit Camera(s), Smoke Detector(s)
- Spa Features: None
- Laundry Features: Laundry Room, Main Level, Sink
- Pool Private: No
- Road Frontage Type: City Street
- Other Structures: None
Property
Utilities
- Sewer: Public Sewer
- Utilities: Cable Available, Electricity Available, Natural Gas Available, Phone Available, Sewer Available, Underground Utilities, Water Available
- Water Source: Public
- Electric: 220 Volts
Property and Assessments
- Home Warranty: No
- Property Condition: Resale
Green Features
- Green Energy Efficient: Thermostat
- Green Energy Generation: None
Lot Information
- Above Grade Finished Area: 2111
- Common Walls: No Common Walls
- Lot Features: Back Yard, Front Yard, Landscaped, Level, Private
- Waterfront Footage: None
Rental
Rent Information
- Land Lease: No
- Occupant Types: Owner
Public Records for 221 Brooke Dr.
Tax Record
- 2024$9,242.00 ($770.17 / month)
Home Facts
- Beds4
- Baths3
- Total Finished SqFt3,367 SqFt
- Above Grade Finished2,111 SqFt
- Below Grade Finished855 SqFt
- StoriesTwo
- Lot Size0.4066 Acres
- StyleSingle Family Residence
- Year Built1964
- APN22 482112510296
- CountyFulton - GA
- Fireplaces2




