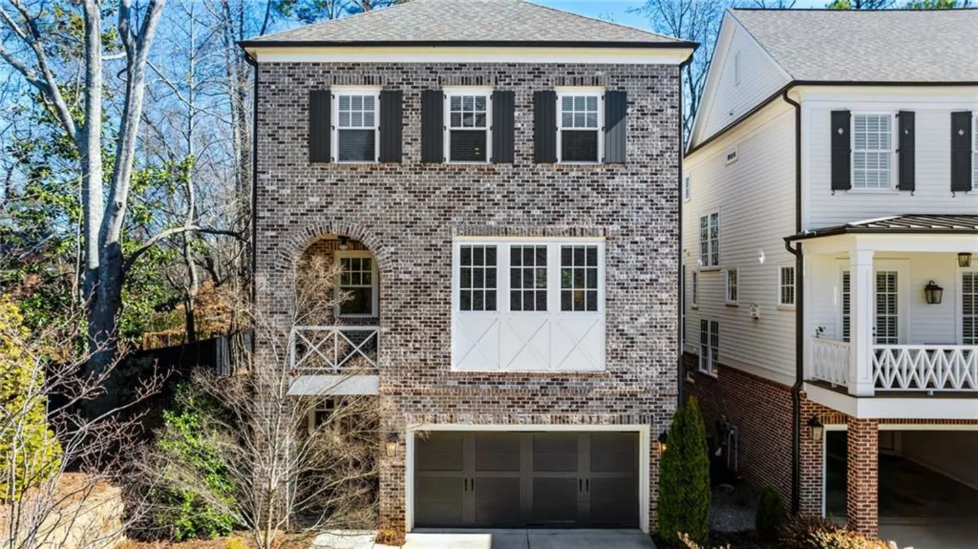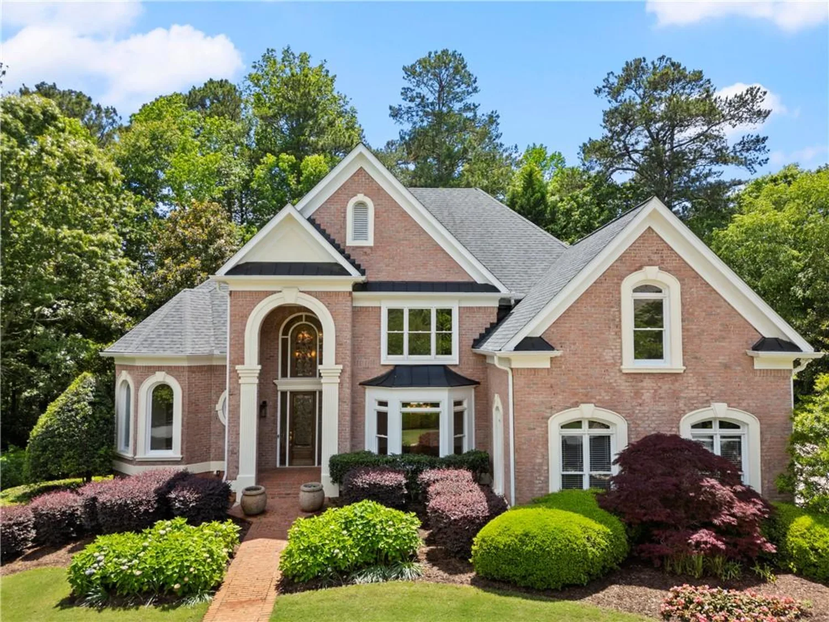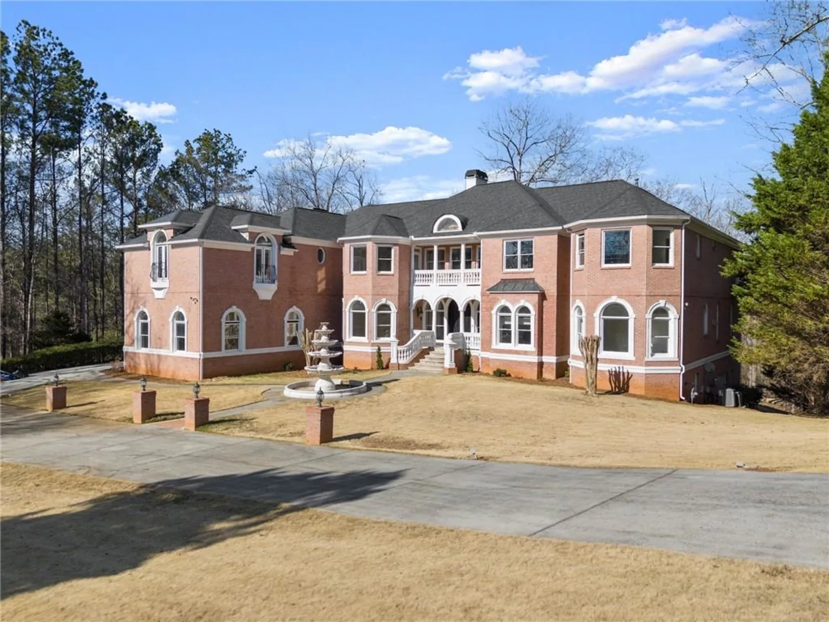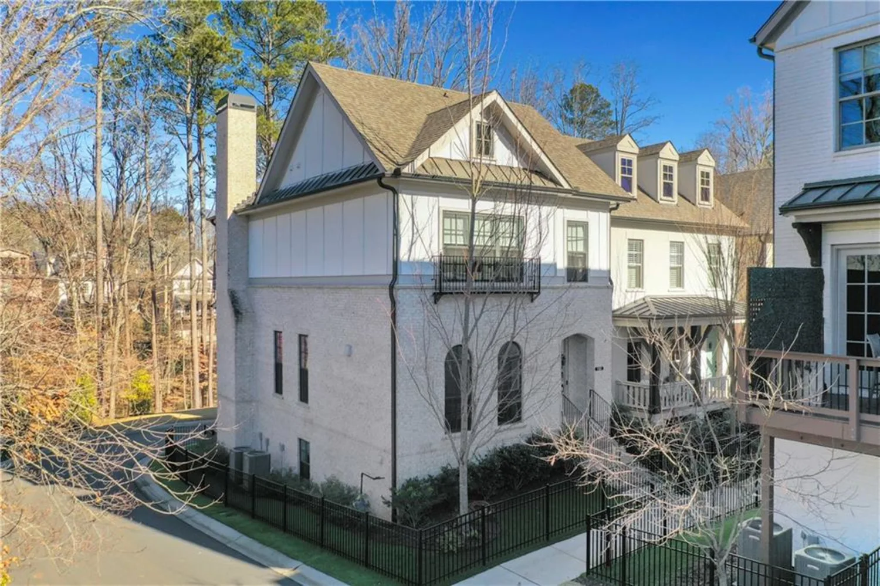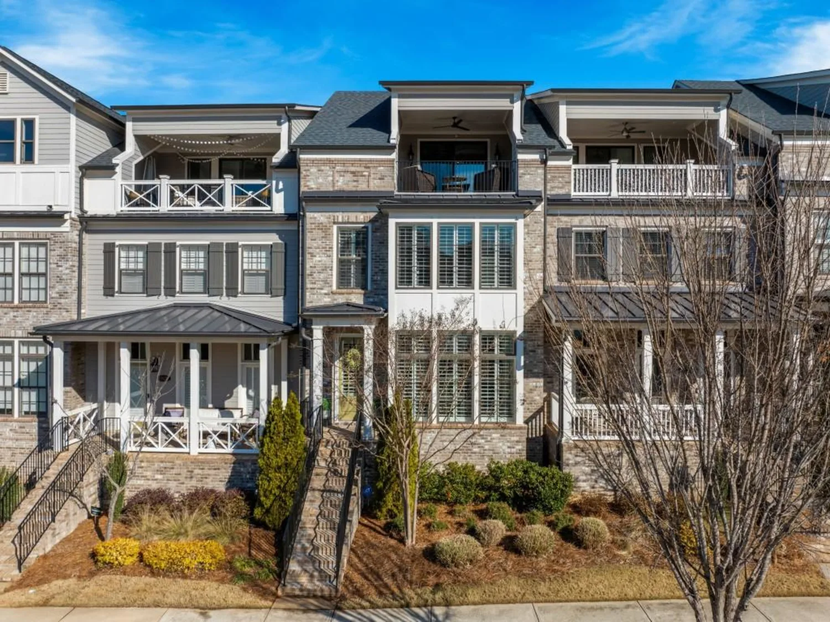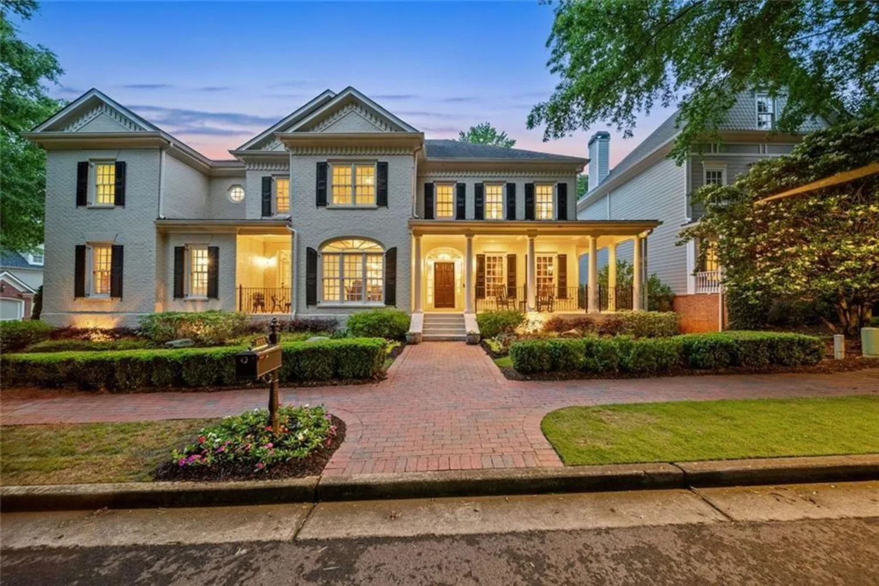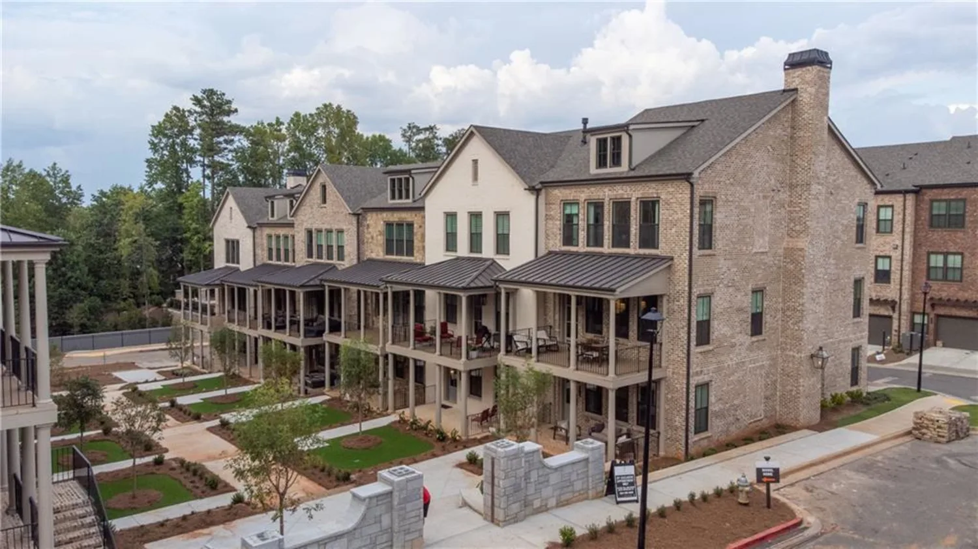770 pine leaf courtAlpharetta, GA 30022
770 pine leaf courtAlpharetta, GA 30022
Description
Luxury Living in a Private Resort-Style Setting. Step into timeless elegance in this stunning 6-bedroom, 5.5-bath estate, where architectural sophistication meets refined comfort. A grand vaulted foyer with a sweeping two-way staircase sets the tone for the impressive interiors. Rich hardwood floors flow throughout the main level, leading you to a handsome home office featuring custom built-in bookshelves and a charming window bench. The two-story formal living room is anchored by a gas fireplace and framed by a wall of dramatic windows that bathe the space in natural light and offer picturesque views of the backyard retreat. The heart of the home is the chef’s kitchen, appointed with a 72" refrigerator/freezer, a Wolf 6-burner gas cooktop, oversized island, and cozy breakfast nook—all opening to a stunning keeping room with vaulted, exposed-beam ceilings and a fireplace. The family room offers a rare dual gas and wood-burning fireplace, bringing the total to four fireplaces throughout the home and outdoor living areas. A well-planned mudroom includes built-in cabinetry, a desk area, and a full-size washer/dryer. A spacious en suite guest bedroom and a beautifully updated half bath complete the main level. The primary suite is a true sanctuary, thoughtfully renovated with over $120,000 in upgrades. A tumbled white stone fireplace, elegant chandelier, and spa-inspired bathroom with heated floors, dual vanities, stone counters, and fully customizable shower with personalized settings elevate the experience. A custom closet with its own full-size washer/dryer and a coffee/wine bar adds a touch of indulgence. Upstairs, you'll find three additional bedrooms—one with a private en suite and two sharing a Jack-and-Jill bath—all generously sized. The fully finished terrace level offers endless versatility with a kitchen/bar, media area, and multiple flex spaces perfect for a gym, studio, workshop, or additional storage. Step outside into your private oasis: a saltwater pool and spa, wood-burning stone fireplace, lush lawn, and mature trees for ultimate privacy. Located in one of the area’s most desirable communities, this exceptional residence offers resort-style living with the finest finishes at every turn.
Property Details for 770 PINE LEAF Court
- Subdivision ComplexThe Falls of Autry Mill
- Architectural StyleTraditional
- ExteriorPrivate Yard
- Num Of Garage Spaces3
- Num Of Parking Spaces4
- Parking FeaturesAttached, Garage, Level Driveway, Garage Door Opener, Driveway, Garage Faces Side
- Property AttachedNo
- Waterfront FeaturesNone
LISTING UPDATED:
- StatusActive Under Contract
- MLS #7563591
- Days on Site6
- Taxes$12,006 / year
- HOA Fees$2,145 / year
- MLS TypeResidential
- Year Built1998
- Lot Size0.43 Acres
- CountryFulton - GA
Location
Listing Courtesy of Ansley Real Estate| Christie's International Real Estate - Katie Holmes
LISTING UPDATED:
- StatusActive Under Contract
- MLS #7563591
- Days on Site6
- Taxes$12,006 / year
- HOA Fees$2,145 / year
- MLS TypeResidential
- Year Built1998
- Lot Size0.43 Acres
- CountryFulton - GA
Building Information for 770 PINE LEAF Court
- StoriesTwo
- Year Built1998
- Lot Size0.4310 Acres
Payment Calculator
Term
Interest
Home Price
Down Payment
The Payment Calculator is for illustrative purposes only. Read More
Property Information for 770 PINE LEAF Court
Summary
Location and General Information
- Community Features: Clubhouse, Pool, Playground, Tennis Court(s), Homeowners Assoc, Sidewalks
- Directions: GPS
- View: Pool
- Coordinates: 34.029548,-84.244623
School Information
- Elementary School: Dolvin
- Middle School: Autrey Mill
- High School: Johns Creek
Taxes and HOA Information
- Parcel Number: 11 018000740521
- Tax Year: 2023
- Association Fee Includes: Maintenance Grounds, Swim, Tennis
- Tax Legal Description: All that tract or parcel of land lying in the 1st district. 1st section, Fulton county Georgia, being lot 128 of The Falls of Autry Mill subdivision, Unit 4-B, as per plat recorded in Plat Book 197, Pages 72-74, Fulton County Georgia Records, which plat is incorporated herein and made part of by reference.
Virtual Tour
- Virtual Tour Link PP: https://www.propertypanorama.com/770-PINE-LEAF-Court-Alpharetta-GA-30022/unbranded
Parking
- Open Parking: Yes
Interior and Exterior Features
Interior Features
- Cooling: Central Air, Ceiling Fan(s), Multi Units
- Heating: Natural Gas
- Appliances: Double Oven, Dishwasher, Dryer, Disposal, Refrigerator, Gas Range, Gas Water Heater, Gas Cooktop, Microwave, Washer
- Basement: Daylight, Finished, Finished Bath, Interior Entry, Walk-Out Access, Exterior Entry
- Fireplace Features: Electric, Family Room, Great Room, Masonry, Master Bedroom, Stone
- Flooring: Carpet, Hardwood, Tile
- Interior Features: Entrance Foyer 2 Story, Bookcases, Crown Molding, Double Vanity, His and Hers Closets, Permanent Attic Stairs, Recessed Lighting
- Levels/Stories: Two
- Other Equipment: Irrigation Equipment
- Window Features: Double Pane Windows
- Kitchen Features: Breakfast Bar, Cabinets Other, Solid Surface Counters, Kitchen Island, Pantry, View to Family Room, Wine Rack
- Master Bathroom Features: Double Vanity, Double Shower, Soaking Tub, Separate Tub/Shower
- Foundation: Block
- Main Bedrooms: 1
- Total Half Baths: 1
- Bathrooms Total Integer: 6
- Main Full Baths: 1
- Bathrooms Total Decimal: 5
Exterior Features
- Accessibility Features: None
- Construction Materials: Stucco
- Fencing: Fenced
- Horse Amenities: None
- Patio And Porch Features: Deck, Patio
- Pool Features: Heated, In Ground, Pool/Spa Combo, Salt Water
- Road Surface Type: Paved
- Roof Type: Composition, Ridge Vents
- Security Features: Smoke Detector(s)
- Spa Features: Private
- Laundry Features: Lower Level, Laundry Closet, Upper Level
- Pool Private: No
- Road Frontage Type: Other
- Other Structures: Garage(s)
Property
Utilities
- Sewer: Public Sewer
- Utilities: Cable Available, Natural Gas Available, Sewer Available, Underground Utilities, Water Available
- Water Source: Public
- Electric: 220 Volts
Property and Assessments
- Home Warranty: No
- Property Condition: Resale
Green Features
- Green Energy Efficient: None
- Green Energy Generation: None
Lot Information
- Above Grade Finished Area: 3973
- Common Walls: No One Above, No One Below
- Lot Features: Back Yard, Cul-De-Sac, Level, Landscaped, Private, Wooded
- Waterfront Footage: None
Rental
Rent Information
- Land Lease: No
- Occupant Types: Owner
Public Records for 770 PINE LEAF Court
Tax Record
- 2023$12,006.00 ($1,000.50 / month)
Home Facts
- Beds6
- Baths5
- Total Finished SqFt3,973 SqFt
- Above Grade Finished3,973 SqFt
- Below Grade Finished1,300 SqFt
- StoriesTwo
- Lot Size0.4310 Acres
- StyleSingle Family Residence
- Year Built1998
- APN11 018000740521
- CountyFulton - GA
- Fireplaces3




