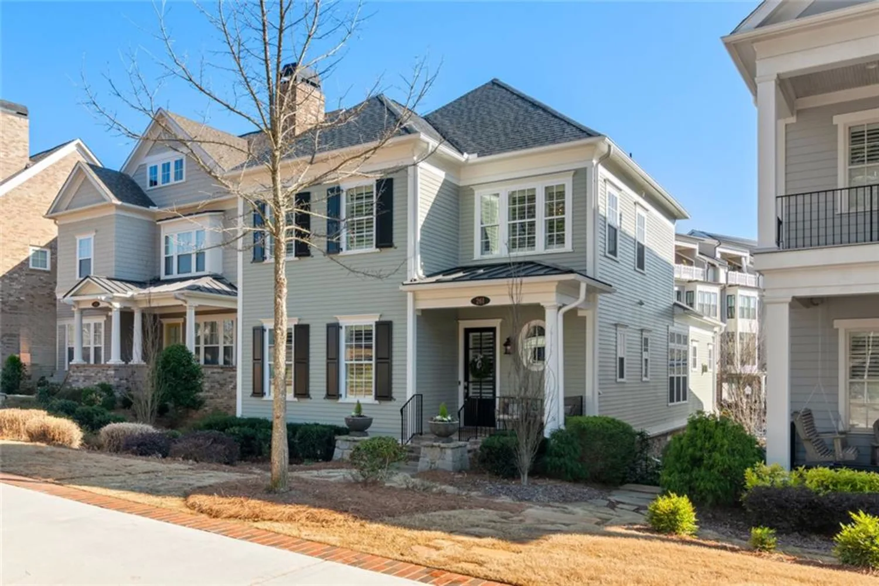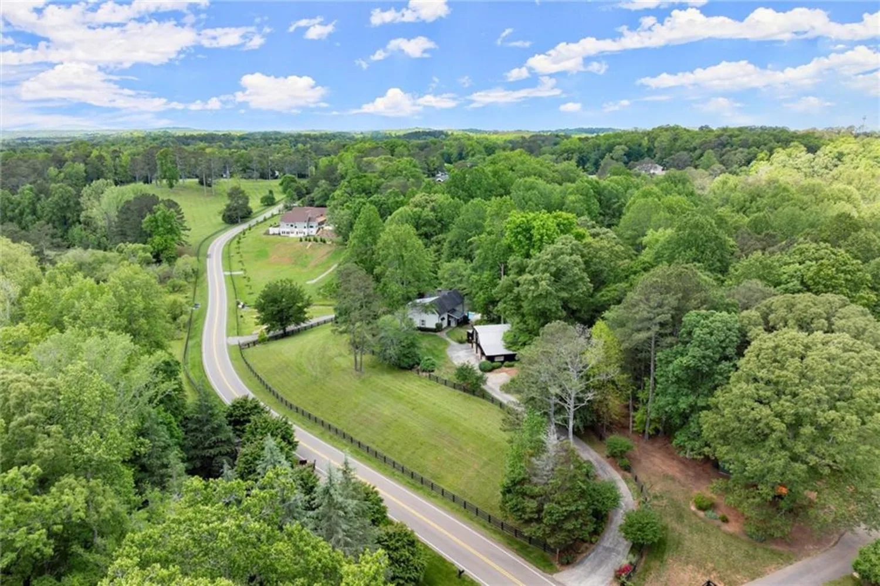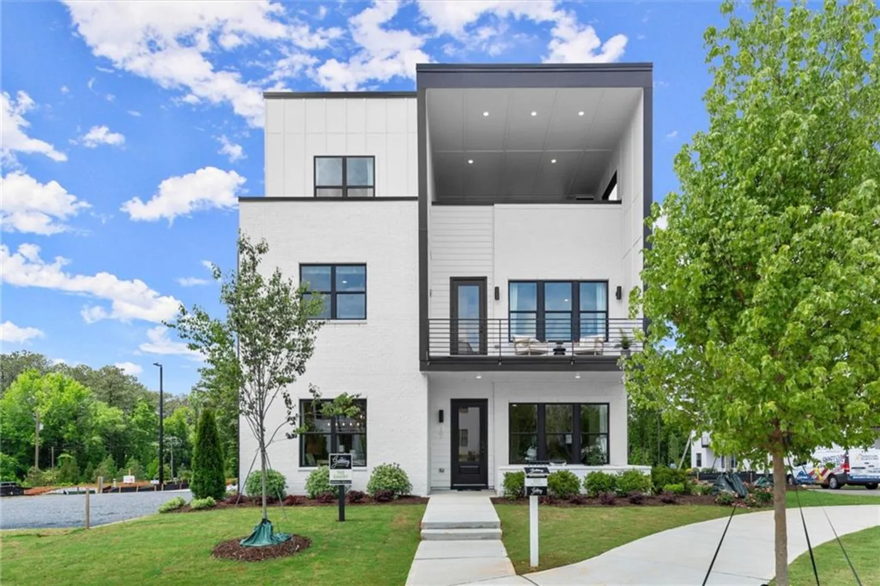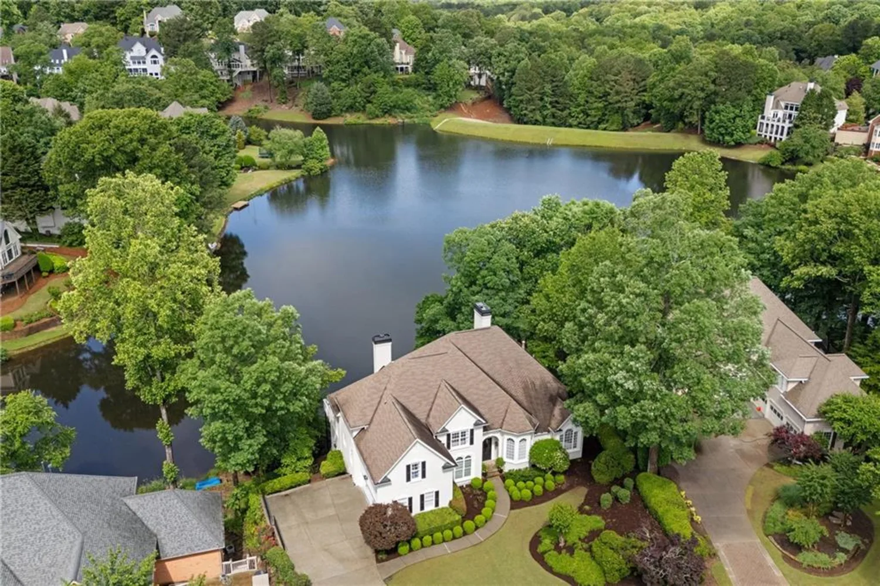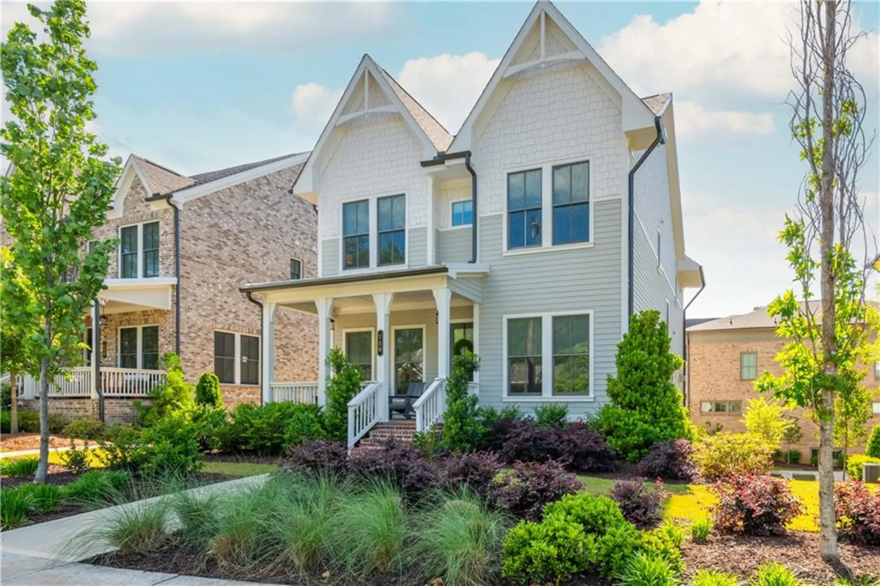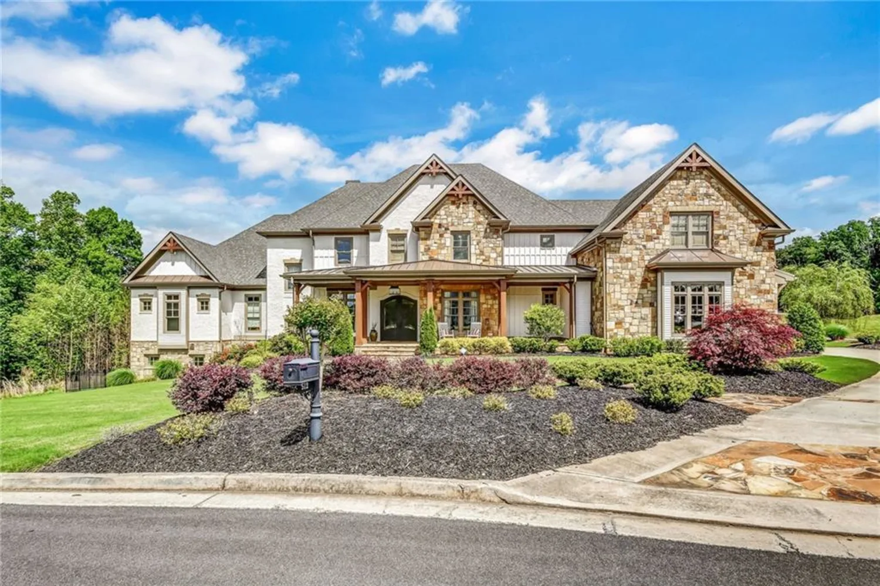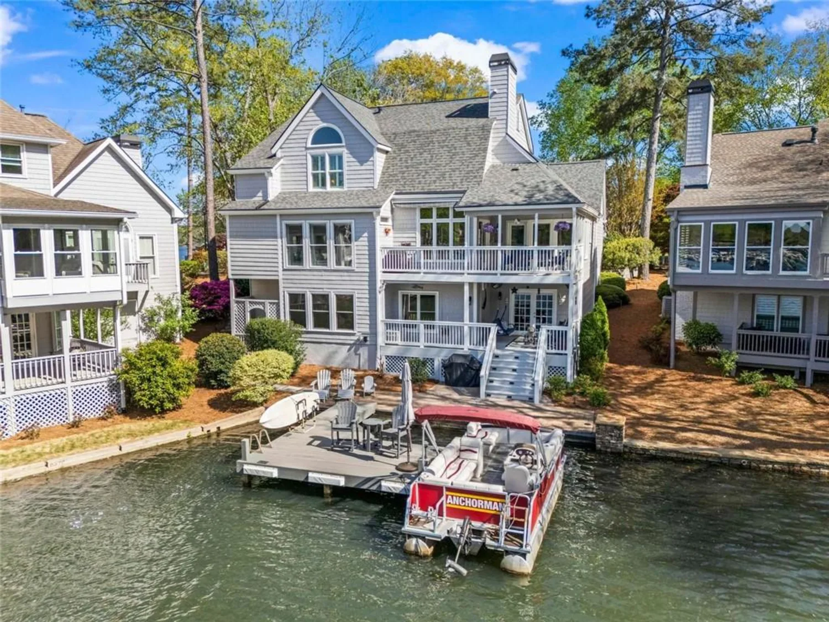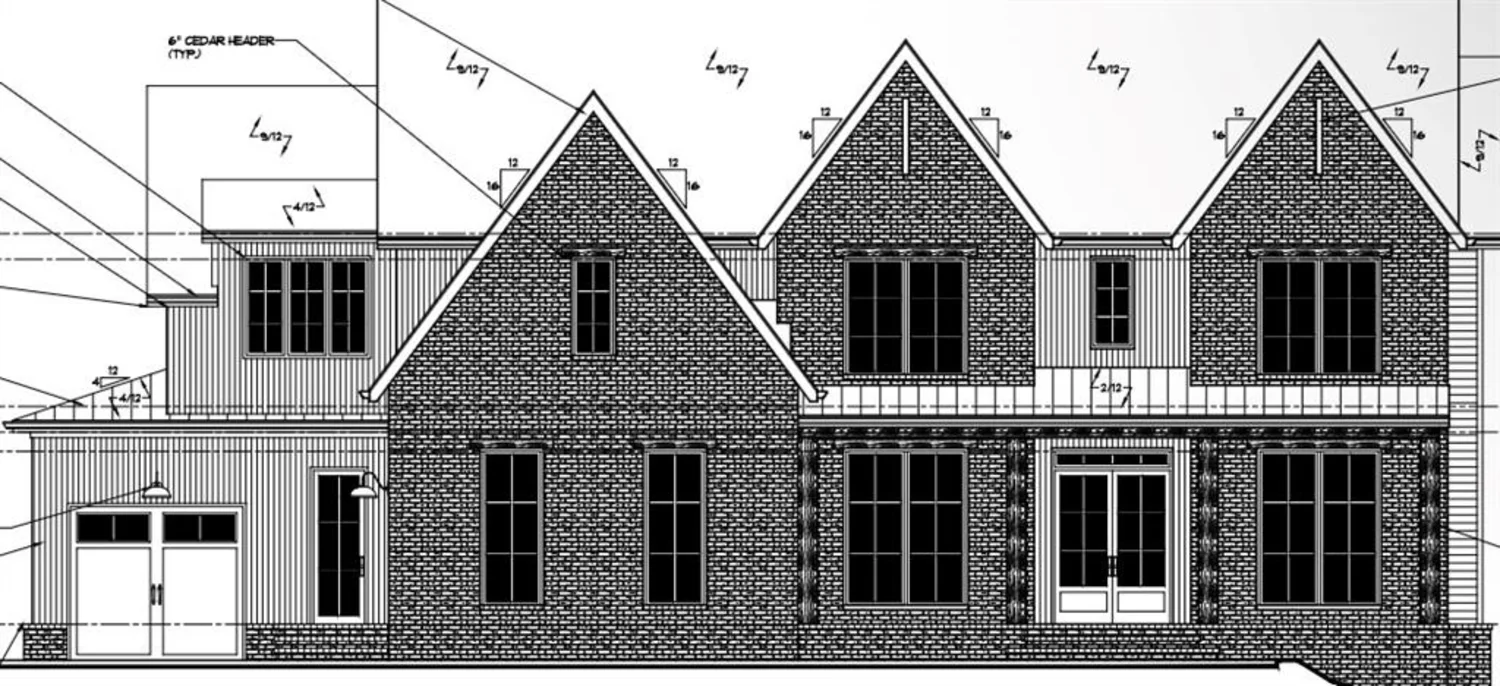8109 lawnviewAlpharetta, GA 30022
8109 lawnviewAlpharetta, GA 30022
Description
This exquisite petite estate in the coveted, guarded & gated Ellard community offers nearly 8,000 square feet of superior craftsmanship and luxurious amenities. All bedrooms feature en suite baths, with the expansive second-floor primary suite offering dual closets, a spa-like bath, private sitting room, and a Private covered terrace overlooking the resort-style pool and Spa. The heart of the home is the chef’s kitchen, outfitted with SubZero and Wolf appliances, a 6-burner double oven, exotic granite island seating 5, and a sunny breakfast room with pool views. A wet bar and icemaker add ease for entertaining, while the Family Room showcases antique carved marble and custom built-ins. The formal dining room seats 12 under coffered ceilings, with seamless flow to open yet intimate living spaces. Outside, 3 separate terraces invite relaxation, including a bluestone-covered porch with fireplace, stone pool deck, and upper-level balcony. Elegant Bevolo copper gas lanterns and custom masonry complete the sophisticated outdoor setting. The terrace level offers a full entertainment suite with billiards, media room, tavern with beer taps and beverage coolers, a sauna, gym, and ample storage—all opening to the new pool and spa. Enjoy Ellard’s private trails, club room, tennis courts, and green spaces along the Chattahoochee, with shopping just outside the gates and all located in top school districts. A timeless blend of architectural beauty and modern luxury.
Property Details for 8109 Lawnview
- Subdivision ComplexEllard
- Architectural StyleTraditional
- ExteriorGarden, Gas Grill, Private Yard, Rear Stairs
- Num Of Garage Spaces3
- Num Of Parking Spaces3
- Parking FeaturesAttached, Garage Door Opener, Garage, Kitchen Level, Garage Faces Side
- Property AttachedNo
- Waterfront FeaturesNone
LISTING UPDATED:
- StatusActive
- MLS #7576259
- Days on Site4
- Taxes$8,145 / year
- HOA Fees$4,350 / year
- MLS TypeResidential
- Year Built2001
- Lot Size0.30 Acres
- CountryFulton - GA
LISTING UPDATED:
- StatusActive
- MLS #7576259
- Days on Site4
- Taxes$8,145 / year
- HOA Fees$4,350 / year
- MLS TypeResidential
- Year Built2001
- Lot Size0.30 Acres
- CountryFulton - GA
Building Information for 8109 Lawnview
- StoriesThree Or More
- Year Built2001
- Lot Size0.3000 Acres
Payment Calculator
Term
Interest
Home Price
Down Payment
The Payment Calculator is for illustrative purposes only. Read More
Property Information for 8109 Lawnview
Summary
Location and General Information
- Community Features: Clubhouse, Fitness Center, Gated, Park, Playground, Pool, Street Lights, Near Schools, Near Shopping, Dog Park, Curbs
- Directions: Use GPS.
- View: Pool
- Coordinates: 33.976522,-84.270417
School Information
- Elementary School: River Eves
- Middle School: Holcomb Bridge
- High School: Centennial
Taxes and HOA Information
- Parcel Number: 12 309008800872
- Tax Year: 2024
- Association Fee Includes: Reserve Fund, Swim, Tennis, Security
- Tax Legal Description: 234 ELLA
Virtual Tour
- Virtual Tour Link PP: https://www.propertypanorama.com/8109-Lawnview-Alpharetta-GA-30022/unbranded
Parking
- Open Parking: No
Interior and Exterior Features
Interior Features
- Cooling: Ceiling Fan(s), Central Air, Electric
- Heating: Central, Natural Gas, Heat Pump, Zoned
- Appliances: Dishwasher, Disposal, Refrigerator, Gas Water Heater, Microwave, Self Cleaning Oven, Washer, Gas Range, Gas Oven, Range Hood
- Basement: Daylight, Exterior Entry, Interior Entry, Finished, Full, Walk-Out Access
- Fireplace Features: Basement, Gas Starter, Family Room, Living Room, Outside, Keeping Room
- Flooring: Ceramic Tile, Hardwood, Other
- Interior Features: Bookcases, Double Vanity, Tray Ceiling(s), Wet Bar, Walk-In Closet(s), High Ceilings 10 ft Lower, High Ceilings 10 ft Main, High Ceilings 10 ft Upper, Crown Molding, Recessed Lighting, His and Hers Closets, Entrance Foyer
- Levels/Stories: Three Or More
- Other Equipment: Home Theater
- Window Features: Double Pane Windows, Plantation Shutters, Insulated Windows
- Kitchen Features: Breakfast Bar, Breakfast Room, Cabinets Other, Kitchen Island, Pantry Walk-In, Solid Surface Counters, Stone Counters, View to Family Room, Wine Rack
- Master Bathroom Features: Double Vanity, Separate His/Hers, Soaking Tub
- Foundation: Concrete Perimeter
- Main Bedrooms: 1
- Total Half Baths: 1
- Bathrooms Total Integer: 7
- Main Full Baths: 1
- Bathrooms Total Decimal: 6
Exterior Features
- Accessibility Features: None
- Construction Materials: Brick, Brick 4 Sides
- Fencing: Wrought Iron
- Horse Amenities: None
- Patio And Porch Features: Patio, Covered, Front Porch, Rear Porch, Wrap Around
- Pool Features: Heated, In Ground, Salt Water
- Road Surface Type: Paved
- Roof Type: Composition
- Security Features: Smoke Detector(s), Security Guard, Security Lights, Security Gate
- Spa Features: None
- Laundry Features: Laundry Room, Sink, Upper Level, Laundry Closet
- Pool Private: No
- Road Frontage Type: City Street, Private Road
- Other Structures: Storage, Other
Property
Utilities
- Sewer: Public Sewer
- Utilities: Cable Available, Electricity Available, Natural Gas Available, Sewer Available, Phone Available, Underground Utilities, Water Available
- Water Source: Public
- Electric: 220 Volts
Property and Assessments
- Home Warranty: No
- Property Condition: Updated/Remodeled
Green Features
- Green Energy Efficient: Water Heater, HVAC
- Green Energy Generation: None
Lot Information
- Above Grade Finished Area: 5413
- Common Walls: No Common Walls
- Lot Features: Corner Lot, Level, Back Yard, Landscaped, Front Yard, Private
- Waterfront Footage: None
Rental
Rent Information
- Land Lease: No
- Occupant Types: Owner
Public Records for 8109 Lawnview
Tax Record
- 2024$8,145.00 ($678.75 / month)
Home Facts
- Beds6
- Baths6
- Total Finished SqFt7,935 SqFt
- Above Grade Finished5,413 SqFt
- Below Grade Finished2,522 SqFt
- StoriesThree Or More
- Lot Size0.3000 Acres
- StyleSingle Family Residence
- Year Built2001
- APN12 309008800872
- CountyFulton - GA
- Fireplaces4




