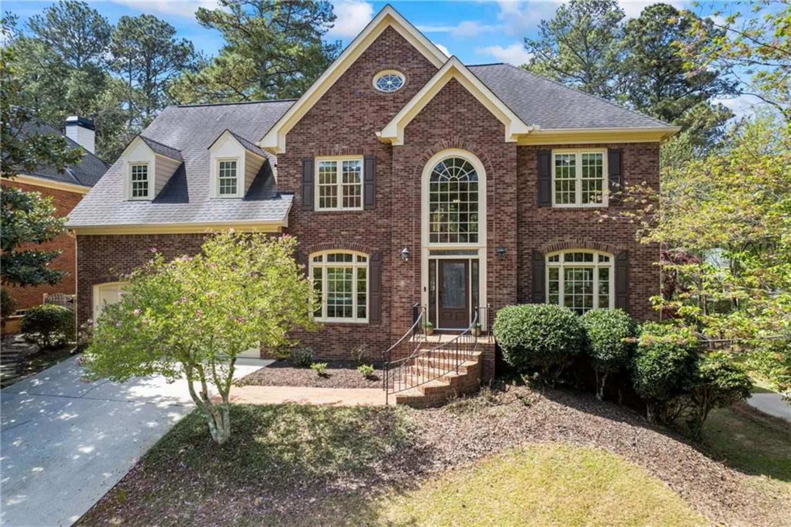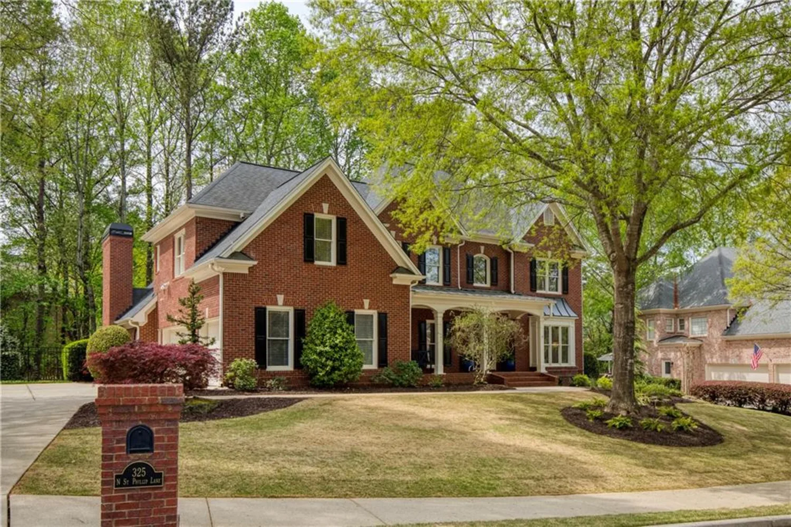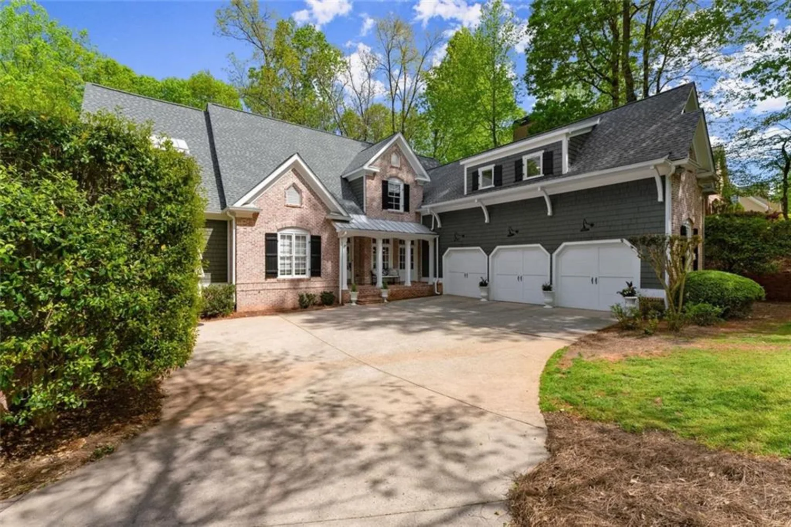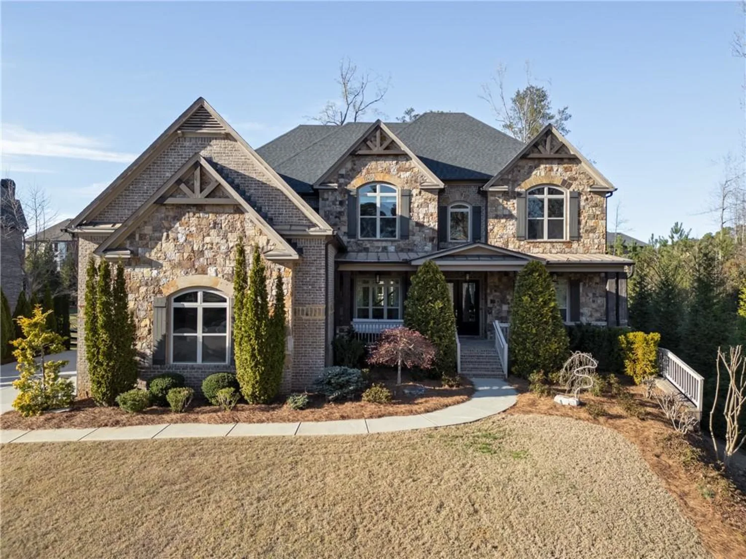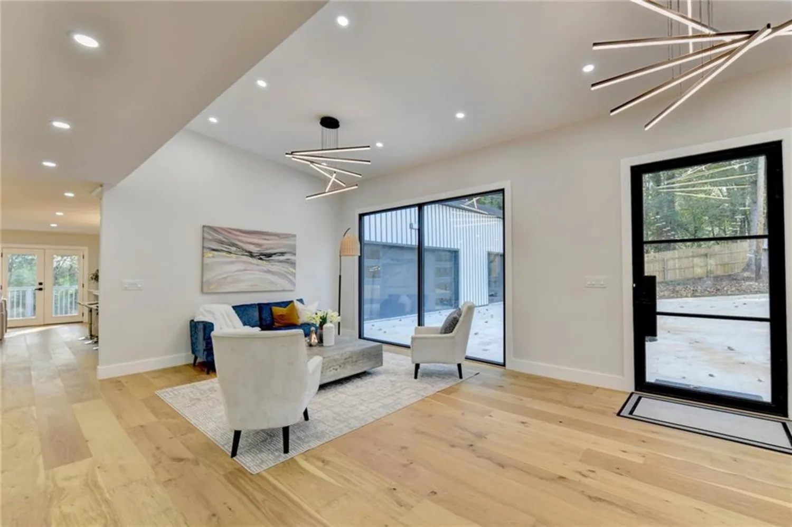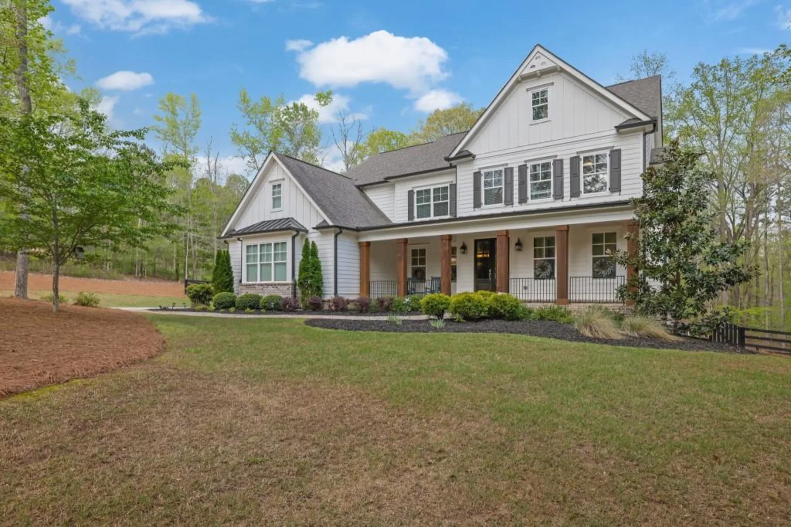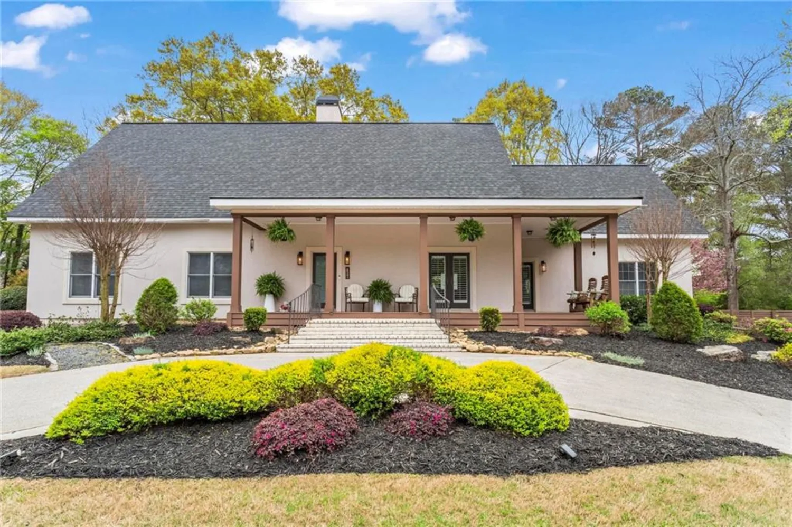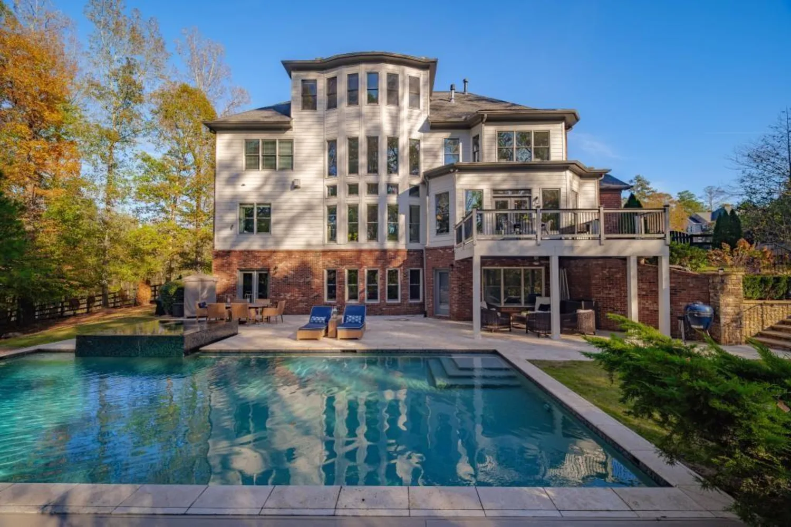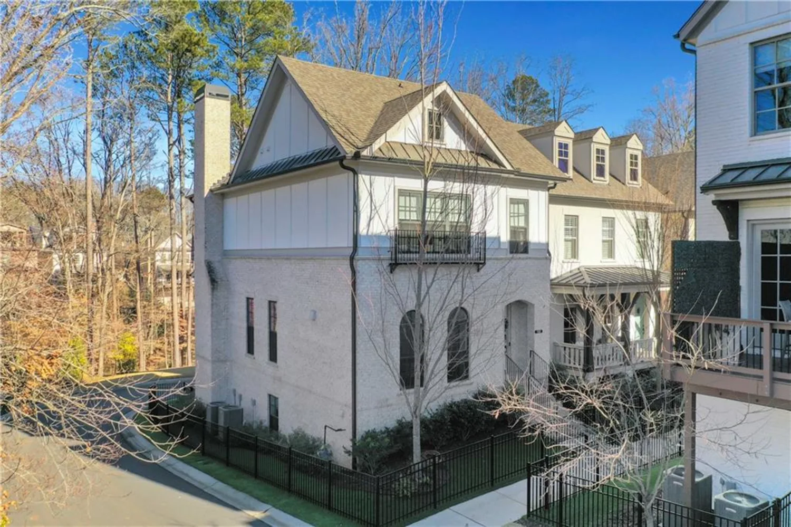475 rowes circleAlpharetta, GA 30009
475 rowes circleAlpharetta, GA 30009
Description
New Price step-down! Gorgeous setting on a private corner lot, and in one of Atlanta’s prominent suburbs, this home delivers an idyllic and high-quality lifestyle. The spacious open concept is picture-perfect for daily life or entertaining. The functionality of the beautiful kitchen bridges to the dining area and cozy living room with fireplace. These areas are highlighted with lots of windows and natural light. The visually appealing kitchen boasts sleek appliances and cabinetry, a backsplash, range hood, island, and granite countertops. The covered balcony off the kitchen is perfect for enjoying your morning coffee or an evening glass of wine. An additional covered balcony off the living room and the covered patio below span the back of the house offering privacy while enjoying the outdoors and views of the local trees and greenery. A private residential elevator moves you between floors with comfort and ease. The primary has a dual vanity with a large shower, ample cabinet storage as well as a linen closet. The primary features a large walk-in closet custom fitted with organization for two. Beautifully finished and appealing throughout with stylish tiles and attractive hardwood floors. The corner location offers lots of natural light, extra parking, and yard space. The neighborhood is across from the library, city hall and Brooke Street Park. This is a true pedestrian friendly community, close to a one-mile trail connecting downtown Alpharetta and Avalon, with great outdoor spaces, including a neighborhood green space with fire pit for relaxing and connecting, and neighborhood access to the Alpha Loop. The Loop is a network of urban, multi-use scenic trails (foot, bike) with outdoor art and sculptures that links four of Alpharetta’s key activity centers – Avalon, Downtown, the North Point Eco District, and Northwinds. Explore all of the local shopping, diverse dining options, and expansive parks and nature trails right around the corner from home. Arrange a home tour today!
Property Details for 475 Rowes Circle
- Subdivision ComplexRowes Downtown
- Architectural StyleContemporary
- ExteriorBalcony, Lighting, Private Yard
- Num Of Garage Spaces2
- Num Of Parking Spaces2
- Parking FeaturesAttached, Garage, Garage Door Opener, Garage Faces Front, Level Driveway, On Street, Storage
- Property AttachedNo
- Waterfront FeaturesNone
LISTING UPDATED:
- StatusActive
- MLS #7528114
- Days on Site56
- Taxes$8,829 / year
- HOA Fees$280 / month
- MLS TypeResidential
- Year Built2019
- Lot Size0.16 Acres
- CountryFulton - GA
LISTING UPDATED:
- StatusActive
- MLS #7528114
- Days on Site56
- Taxes$8,829 / year
- HOA Fees$280 / month
- MLS TypeResidential
- Year Built2019
- Lot Size0.16 Acres
- CountryFulton - GA
Building Information for 475 Rowes Circle
- StoriesThree Or More
- Year Built2019
- Lot Size0.1550 Acres
Payment Calculator
Term
Interest
Home Price
Down Payment
The Payment Calculator is for illustrative purposes only. Read More
Property Information for 475 Rowes Circle
Summary
Location and General Information
- Community Features: Homeowners Assoc, Near Trails/Greenway, Other
- Directions: Use GPS. Access from Haynes Bridge Road.
- View: Other
- Coordinates: 34.074055,-84.289912
School Information
- Elementary School: Manning Oaks
- Middle School: Hopewell
- High School: Alpharetta
Taxes and HOA Information
- Parcel Number: 22 498512680182
- Tax Year: 2024
- Association Fee Includes: Maintenance Grounds
- Tax Legal Description: See Exhibit Legal Description.
Virtual Tour
- Virtual Tour Link PP: https://www.propertypanorama.com/475-Rowes-Circle-Alpharetta-GA-30009/unbranded
Parking
- Open Parking: Yes
Interior and Exterior Features
Interior Features
- Cooling: Ceiling Fan(s), Multi Units, Zoned
- Heating: Central, Zoned
- Appliances: Dishwasher, Disposal, Double Oven, Dryer, Gas Cooktop, Gas Range, Gas Water Heater, Microwave, Range Hood, Refrigerator, Self Cleaning Oven, Washer
- Basement: None
- Fireplace Features: Gas Log, Gas Starter, Living Room
- Flooring: Carpet, Ceramic Tile, Hardwood
- Interior Features: Bookcases, Crown Molding, Double Vanity, Elevator, Entrance Foyer, High Ceilings 9 ft Lower, High Ceilings 9 ft Upper, High Ceilings 10 ft Main, High Speed Internet, Recessed Lighting, Walk-In Closet(s)
- Levels/Stories: Three Or More
- Other Equipment: Irrigation Equipment
- Window Features: Aluminum Frames, Insulated Windows, Shutters
- Kitchen Features: Cabinets White, Kitchen Island, Stone Counters, View to Family Room
- Master Bathroom Features: Double Vanity, Shower Only
- Foundation: Slab
- Total Half Baths: 1
- Bathrooms Total Integer: 4
- Bathrooms Total Decimal: 3
Exterior Features
- Accessibility Features: None
- Construction Materials: Brick 4 Sides, HardiPlank Type
- Fencing: Fenced
- Horse Amenities: None
- Patio And Porch Features: Covered, Deck, Front Porch, Patio, Rear Porch
- Pool Features: None
- Road Surface Type: Asphalt
- Roof Type: Composition, Shingle
- Security Features: Carbon Monoxide Detector(s), Fire Alarm
- Spa Features: None
- Laundry Features: Electric Dryer Hookup, In Hall, Laundry Room, Upper Level
- Pool Private: No
- Road Frontage Type: Private Road
- Other Structures: None
Property
Utilities
- Sewer: Public Sewer
- Utilities: Cable Available, Electricity Available, Natural Gas Available, Phone Available, Sewer Available, Underground Utilities, Water Available
- Water Source: Public
- Electric: 110 Volts, 220 Volts in Garage, 220 Volts in Laundry
Property and Assessments
- Home Warranty: No
- Property Condition: Resale
Green Features
- Green Energy Efficient: None
- Green Energy Generation: None
Lot Information
- Common Walls: No Common Walls
- Lot Features: Back Yard, Corner Lot, Landscaped, Rectangular Lot
- Waterfront Footage: None
Rental
Rent Information
- Land Lease: No
- Occupant Types: Owner
Public Records for 475 Rowes Circle
Tax Record
- 2024$8,829.00 ($735.75 / month)
Home Facts
- Beds4
- Baths3
- Total Finished SqFt3,186 SqFt
- StoriesThree Or More
- Lot Size0.1550 Acres
- StyleSingle Family Residence
- Year Built2019
- APN22 498512680182
- CountyFulton - GA
- Fireplaces1




