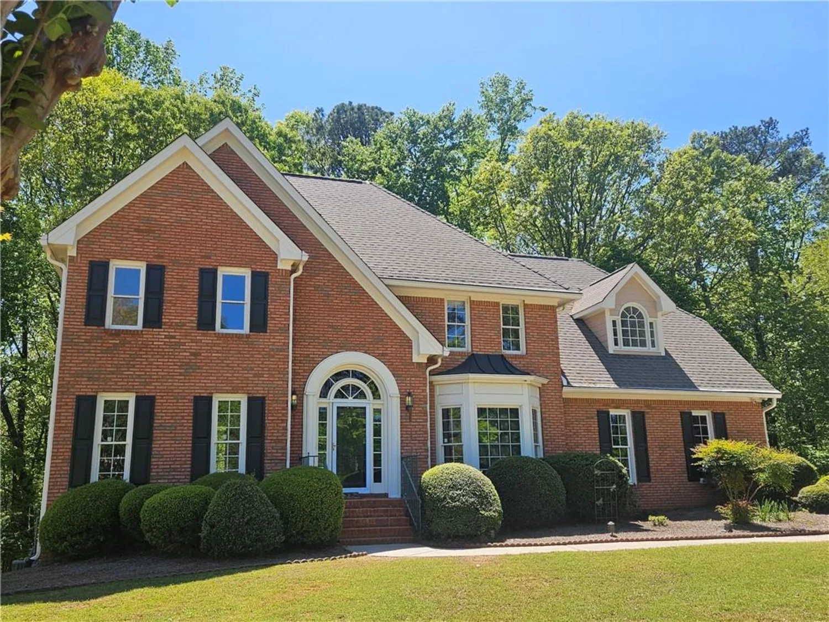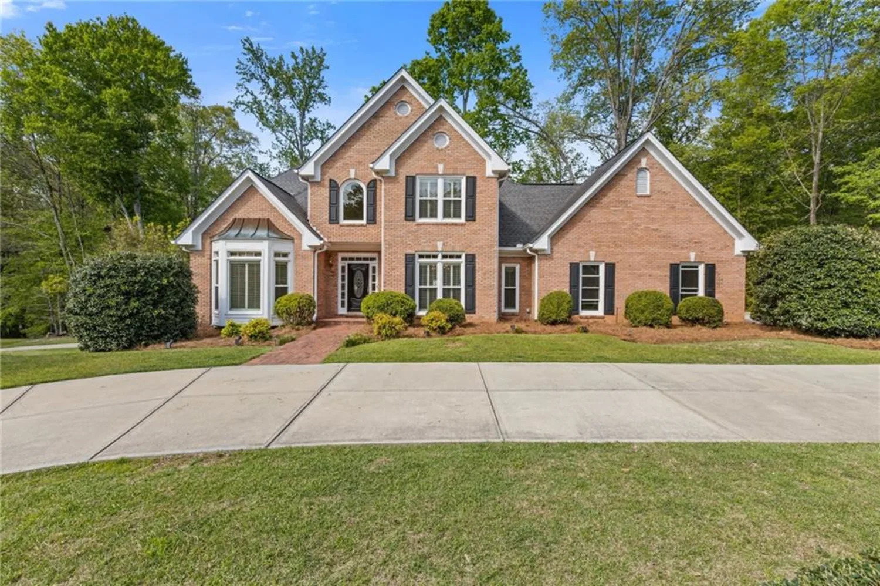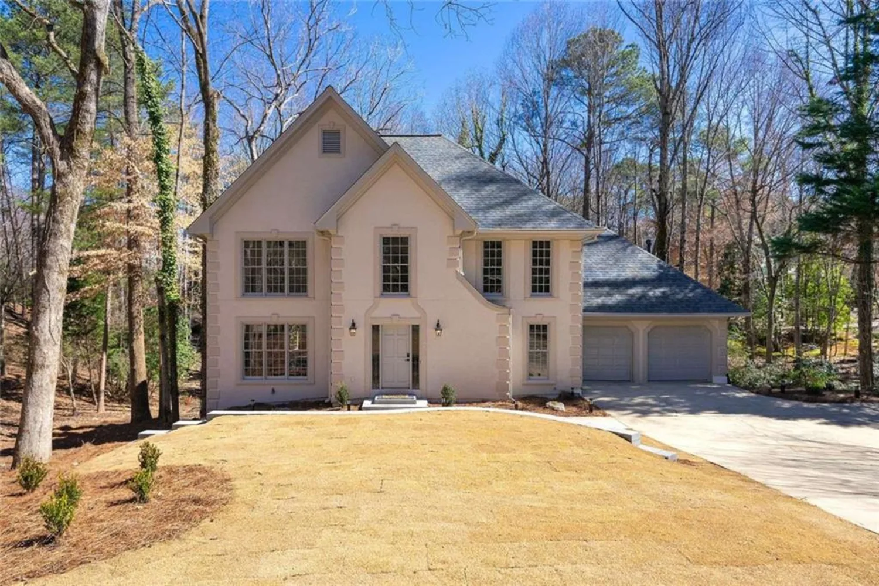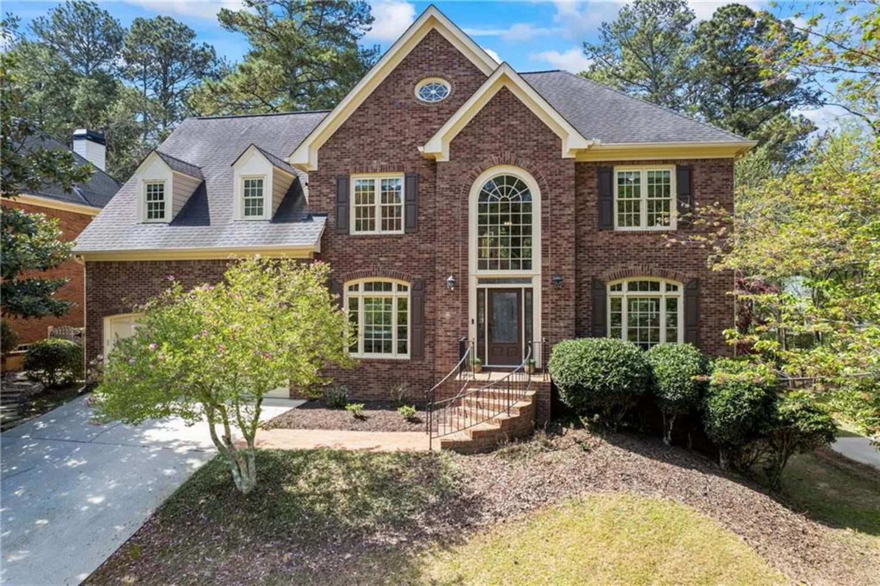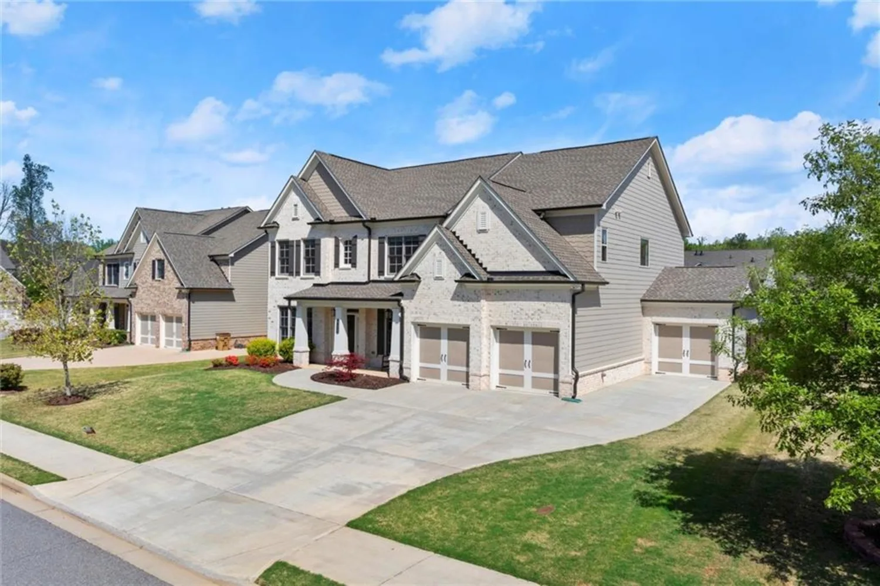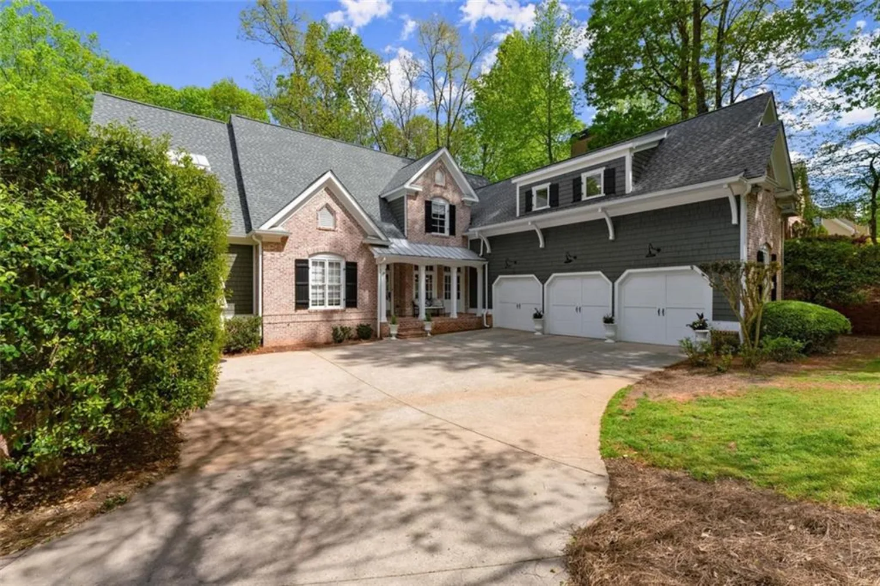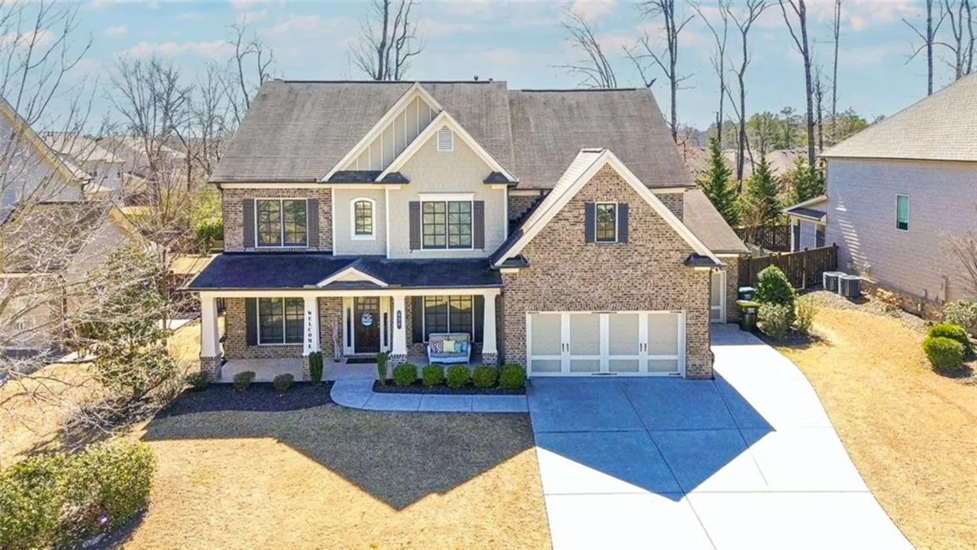325 n saint phillip laneAlpharetta, GA 30022
325 n saint phillip laneAlpharetta, GA 30022
Description
Meticulously maintained Glen Abbey gem with a covered front porch and fenced backyard on a quiet low traffic street. Open bright floor plan with two-story foyer flanked with formal dining room that seats 12 with a transom window and living room/office. Kitchen with granite and stainless appliances is open to sunroom with natural light and vaulted great room with hardwoods, fireplace, built-ins, wall of windows and a back staircase. Chandeliers on main level have been upgraded. Guest bedroom with full bath and access to the deck completes the main level. Large master suite has a fireplace, sitting area, vaulted ceiling, updated bath and custom closet. Oversized secondary bedrooms have tray ceilings and updated quartz bathrooms. Terrace level is finished with bedroom, full bath, media area and finished space for a gym, pool table or play area. The backyard is professionally landscaped and includes mature trees providing privacy for the deck and patio areas. New roof 2016, new water heater 2016, newer HVAC systems. Glen Abbey is a sought-after swim/tennis community with splash park, Junior Olympic Pool, swim and tennis teams, renovated clubhouse with fitness center, basketball court, walking trail, playgrounds and sports field. Minutes to 400, Avalon, DT Alpharetta and Big Creek Greenway.
Property Details for 325 N Saint Phillip Lane
- Subdivision ComplexGlen Abbey
- Architectural StyleTraditional
- ExteriorPrivate Yard
- Num Of Garage Spaces3
- Parking FeaturesDriveway, Garage, Garage Door Opener, Garage Faces Side, Kitchen Level, Level Driveway, Parking Pad
- Property AttachedNo
- Waterfront FeaturesNone
LISTING UPDATED:
- StatusPending
- MLS #7555119
- Days on Site3
- Taxes$10,365 / year
- HOA Fees$1,650 / year
- MLS TypeResidential
- Year Built2001
- Lot Size0.37 Acres
- CountryFulton - GA
Location
Listing Courtesy of Ansley Real Estate| Christie's International Real Estate - PATTY ASH
LISTING UPDATED:
- StatusPending
- MLS #7555119
- Days on Site3
- Taxes$10,365 / year
- HOA Fees$1,650 / year
- MLS TypeResidential
- Year Built2001
- Lot Size0.37 Acres
- CountryFulton - GA
Building Information for 325 N Saint Phillip Lane
- StoriesThree Or More
- Year Built2001
- Lot Size0.3684 Acres
Payment Calculator
Term
Interest
Home Price
Down Payment
The Payment Calculator is for illustrative purposes only. Read More
Property Information for 325 N Saint Phillip Lane
Summary
Location and General Information
- Community Features: Clubhouse, Fitness Center, Homeowners Assoc, Lake, Near Shopping, Near Trails/Greenway, Playground, Pool, Sidewalks, Street Lights, Swim Team, Tennis Court(s)
- Directions: Follow GA-400 to exit 9. Go right onto Haynes Bridge Rd. Left onto N. Point Pkwy. right onto Kimball Bridge Rd. Left into Glen Abbey at the light. Right on Grey Abbey, left on Barnesley, left on N. Saint Phillip, home on the right.
- View: Neighborhood, Trees/Woods
- Coordinates: 34.055538,-84.252036
School Information
- Elementary School: New Prospect
- Middle School: Webb Bridge
- High School: Alpharetta
Taxes and HOA Information
- Parcel Number: 11 015000422514
- Tax Year: 2024
- Association Fee Includes: Reserve Fund, Swim, Tennis
- Tax Legal Description: LT 1103 GLN ABBEY UT VIII & XI
Virtual Tour
Parking
- Open Parking: Yes
Interior and Exterior Features
Interior Features
- Cooling: Ceiling Fan(s), Central Air, Electric, Zoned
- Heating: Natural Gas, Zoned
- Appliances: Dishwasher, Disposal, Double Oven, Electric Oven, Gas Cooktop, Gas Water Heater, Microwave, Self Cleaning Oven
- Basement: Daylight, Exterior Entry, Finished, Finished Bath, Interior Entry, Walk-Out Access
- Fireplace Features: Gas Starter, Great Room, Master Bedroom
- Flooring: Carpet, Tile, Wood
- Interior Features: Bookcases, Crown Molding, Disappearing Attic Stairs, Double Vanity, Entrance Foyer 2 Story, High Ceilings 10 ft Main, Recessed Lighting, Tray Ceiling(s), Vaulted Ceiling(s), Walk-In Closet(s)
- Levels/Stories: Three Or More
- Other Equipment: Irrigation Equipment
- Window Features: Insulated Windows
- Kitchen Features: Breakfast Bar, Cabinets Stain, Kitchen Island, Stone Counters, View to Family Room
- Master Bathroom Features: Double Vanity, Separate Tub/Shower, Vaulted Ceiling(s)
- Foundation: Slab
- Main Bedrooms: 1
- Bathrooms Total Integer: 5
- Main Full Baths: 1
- Bathrooms Total Decimal: 5
Exterior Features
- Accessibility Features: None
- Construction Materials: Brick 3 Sides, HardiPlank Type
- Fencing: Back Yard, Fenced, Wrought Iron
- Horse Amenities: None
- Patio And Porch Features: Deck, Front Porch, Patio
- Pool Features: None
- Road Surface Type: Asphalt, Paved
- Roof Type: Composition
- Security Features: Carbon Monoxide Detector(s), Secured Garage/Parking, Smoke Detector(s)
- Spa Features: None
- Laundry Features: Gas Dryer Hookup, Laundry Room, Sink, Upper Level
- Pool Private: No
- Road Frontage Type: City Street
- Other Structures: None
Property
Utilities
- Sewer: Public Sewer
- Utilities: Cable Available, Electricity Available, Natural Gas Available, Phone Available, Sewer Available, Underground Utilities, Water Available
- Water Source: Public
- Electric: 110 Volts
Property and Assessments
- Home Warranty: No
- Property Condition: Resale
Green Features
- Green Energy Efficient: None
- Green Energy Generation: None
Lot Information
- Above Grade Finished Area: 4553
- Common Walls: No Common Walls
- Lot Features: Back Yard, Front Yard, Landscaped, Level, Rectangular Lot, Wooded
- Waterfront Footage: None
Rental
Rent Information
- Land Lease: No
- Occupant Types: Owner
Public Records for 325 N Saint Phillip Lane
Tax Record
- 2024$10,365.00 ($863.75 / month)
Home Facts
- Beds6
- Baths5
- Total Finished SqFt6,769 SqFt
- Above Grade Finished4,553 SqFt
- Below Grade Finished1,400 SqFt
- StoriesThree Or More
- Lot Size0.3684 Acres
- StyleSingle Family Residence
- Year Built2001
- APN11 015000422514
- CountyFulton - GA
- Fireplaces2




