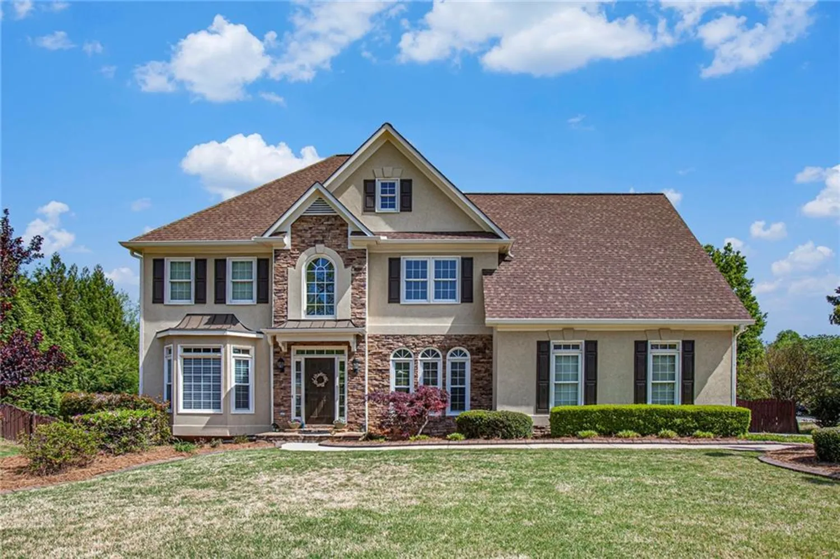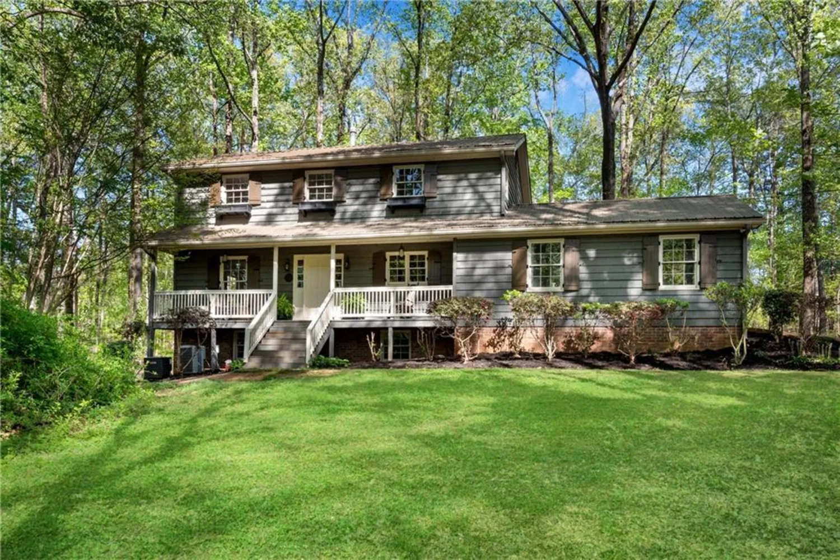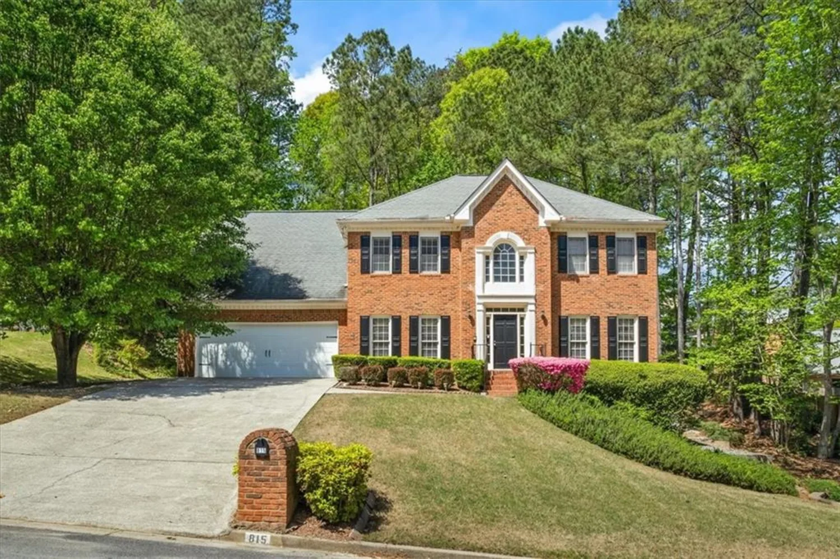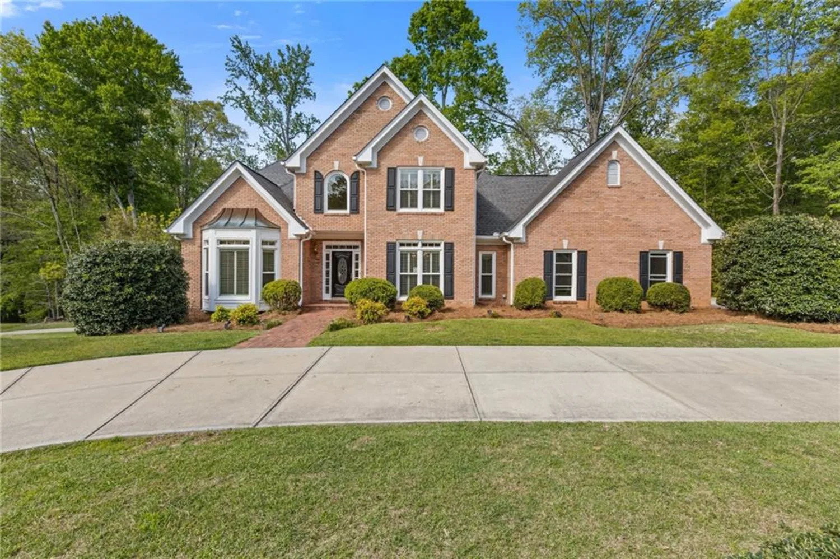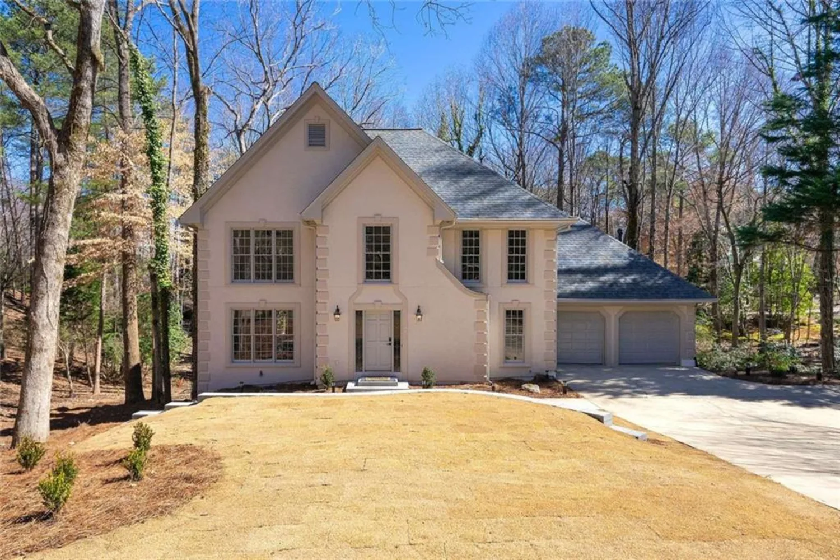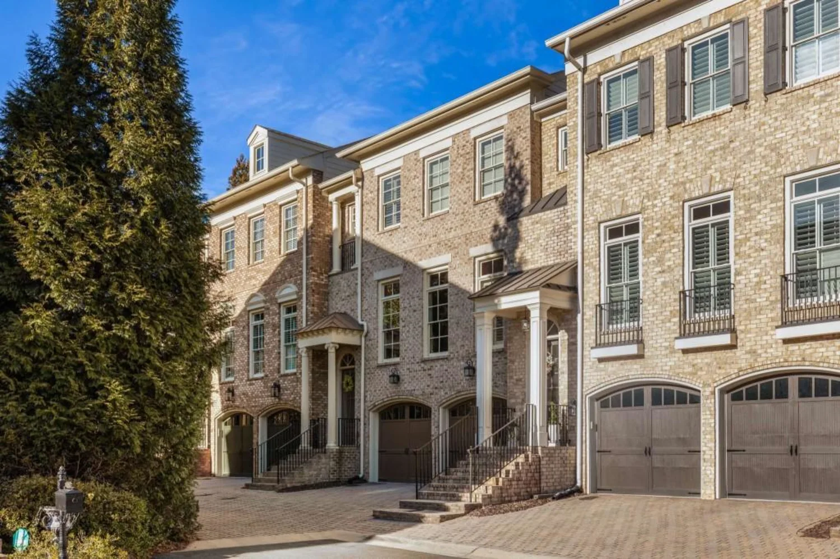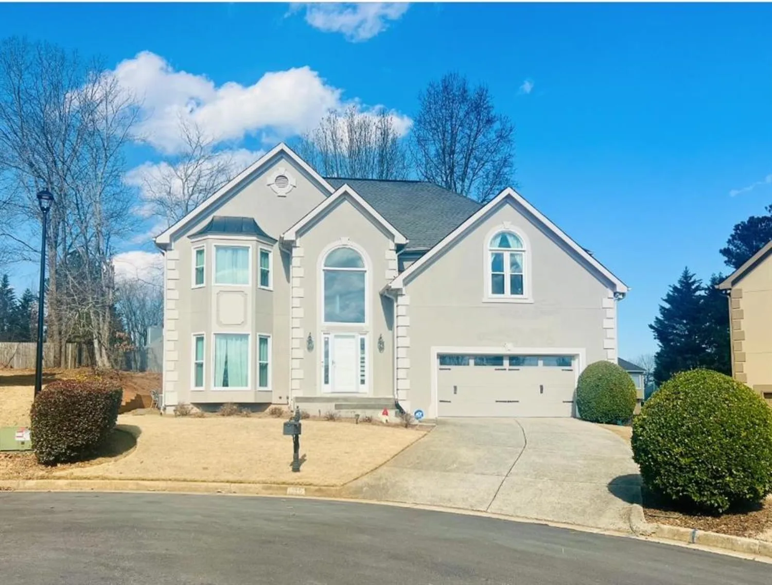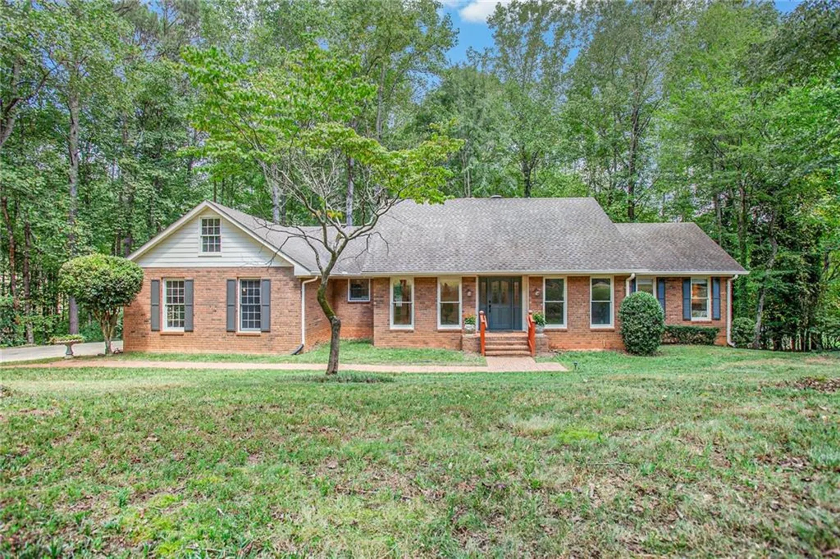465 weston walkAlpharetta, GA 30004
465 weston walkAlpharetta, GA 30004
Description
MUST SEE! Discover this stunning 5-bedroom, 4.5-bath masterpiece, built in late 2018 and nestled on a serene street in the highly sought-after Blackwell Manor Subdivision. With an abundance of natural light and an incredible open floor plan, this home exudes elegance and spaciousness. Step into the chef's dream kitchen, featuring an oversized custom Calacatta Quartz island, exquisite light fixtures, a top-of-the-line Cafe double oven, upgraded appliances, and a convenient pot filler—everything you need to create culinary delights! The main floor also offers an inviting large dining room, a guest bedroom with an attached full bath, an additional powder room, and an office perfect for remote work. A breakfast/keeping room that boasts an additional fireplace, creating a warm and welcoming atmosphere between all the living areas. Ascend to the second floor, where you'll find 4 more generously-sized bedrooms and 3 full bathrooms, along with a large, flexible media room adorned with expansive windows that fill the space with light. The luxe primary suite comes complete with an oversized walk-in closet, providing ample storage and style. Enhancements abound—enjoy the convenience of a 3-car garage, EV charger/220V ready, fancy butler's pantry, stunning 8-inch hardwood floors, an extra concrete pad, and a spacious shed. Relax on your cozy covered patio, complete with a fireplace, overlooking a vast backyard retreat surrounded by a huge fenced-in area, perfect for family gatherings or fun recreational activities. Located within walking distance of top-rated schools, including Denmark High School and Midway Elementary School. This home offers unparalleled access to GA-400, and an array of attractions are just moments away. Experience the vibrant lifestyle of the area with The Halcyon, Vickery Village, Fowler Park, and more right at your fingertips! Don't miss the chance to make this exceptional property your own! Owner - Agent
Property Details for 465 Weston Walk
- Subdivision ComplexBlackwell Manor
- Architectural StyleTraditional
- ExteriorPrivate Yard, Storage
- Num Of Garage Spaces3
- Parking FeaturesAttached, Driveway, Garage, Garage Door Opener, Kitchen Level, Level Driveway
- Property AttachedNo
- Waterfront FeaturesNone
LISTING UPDATED:
- StatusActive
- MLS #7559476
- Days on Site1
- Taxes$7,635 / year
- HOA Fees$1,360 / year
- MLS TypeResidential
- Year Built2018
- Lot Size0.28 Acres
- CountryForsyth - GA
Location
Listing Courtesy of Quicksilver Realty, Inc. - Samuel Shechter
LISTING UPDATED:
- StatusActive
- MLS #7559476
- Days on Site1
- Taxes$7,635 / year
- HOA Fees$1,360 / year
- MLS TypeResidential
- Year Built2018
- Lot Size0.28 Acres
- CountryForsyth - GA
Building Information for 465 Weston Walk
- StoriesTwo
- Year Built2018
- Lot Size0.2800 Acres
Payment Calculator
Term
Interest
Home Price
Down Payment
The Payment Calculator is for illustrative purposes only. Read More
Property Information for 465 Weston Walk
Summary
Location and General Information
- Community Features: Homeowners Assoc, Near Schools, Near Shopping, Near Trails/Greenway, Playground, Pool, Sidewalks
- Directions: GPS Friendly
- View: Other
- Coordinates: 34.153118,-84.235216
School Information
- Elementary School: Midway - Forsyth
- Middle School: DeSana
- High School: Denmark High School
Taxes and HOA Information
- Parcel Number: 039 434
- Tax Year: 2024
- Tax Legal Description: 2-1 474-535 LT 70 BLACKWELL MANOR
Virtual Tour
- Virtual Tour Link PP: https://www.propertypanorama.com/465-Weston-Walk-Alpharetta-GA-30004/unbranded
Parking
- Open Parking: Yes
Interior and Exterior Features
Interior Features
- Cooling: Ceiling Fan(s), Central Air
- Heating: Central
- Appliances: Dishwasher, Disposal, Double Oven, Gas Cooktop, Gas Water Heater, Microwave, Range Hood, Refrigerator
- Basement: None
- Fireplace Features: Factory Built, Gas Starter, Keeping Room, Living Room, Outside
- Flooring: Carpet, Hardwood, Tile
- Interior Features: Bookcases, Coffered Ceiling(s), Crown Molding, Double Vanity, High Speed Internet, Low Flow Plumbing Fixtures, Recessed Lighting, Tray Ceiling(s), Walk-In Closet(s)
- Levels/Stories: Two
- Other Equipment: None
- Window Features: Double Pane Windows
- Kitchen Features: Cabinets White, Keeping Room, Kitchen Island, Stone Counters, View to Family Room
- Master Bathroom Features: Double Vanity, Separate Tub/Shower
- Foundation: Slab
- Main Bedrooms: 1
- Total Half Baths: 1
- Bathrooms Total Integer: 5
- Main Full Baths: 1
- Bathrooms Total Decimal: 4
Exterior Features
- Accessibility Features: None
- Construction Materials: Brick Front, Brick Veneer, Cement Siding
- Fencing: Back Yard, Fenced, Privacy, Wood
- Horse Amenities: None
- Patio And Porch Features: Covered
- Pool Features: None
- Road Surface Type: Paved
- Roof Type: Composition
- Security Features: Smoke Detector(s)
- Spa Features: None
- Laundry Features: Laundry Room, Upper Level
- Pool Private: No
- Road Frontage Type: Other
- Other Structures: Shed(s)
Property
Utilities
- Sewer: Public Sewer
- Utilities: Cable Available, Electricity Available, Natural Gas Available, Sewer Available, Underground Utilities, Water Available
- Water Source: Public
- Electric: 110 Volts, 220 Volts in Garage
Property and Assessments
- Home Warranty: No
- Property Condition: Resale
Green Features
- Green Energy Efficient: Appliances, HVAC, Insulation, Thermostat
- Green Energy Generation: None
Lot Information
- Common Walls: No Common Walls
- Lot Features: Back Yard, Landscaped, Level
- Waterfront Footage: None
Rental
Rent Information
- Land Lease: No
- Occupant Types: Owner
Public Records for 465 Weston Walk
Tax Record
- 2024$7,635.00 ($636.25 / month)
Home Facts
- Beds5
- Baths4
- Total Finished SqFt4,150 SqFt
- StoriesTwo
- Lot Size0.2800 Acres
- StyleSingle Family Residence
- Year Built2018
- APN039 434
- CountyForsyth - GA
- Fireplaces3




