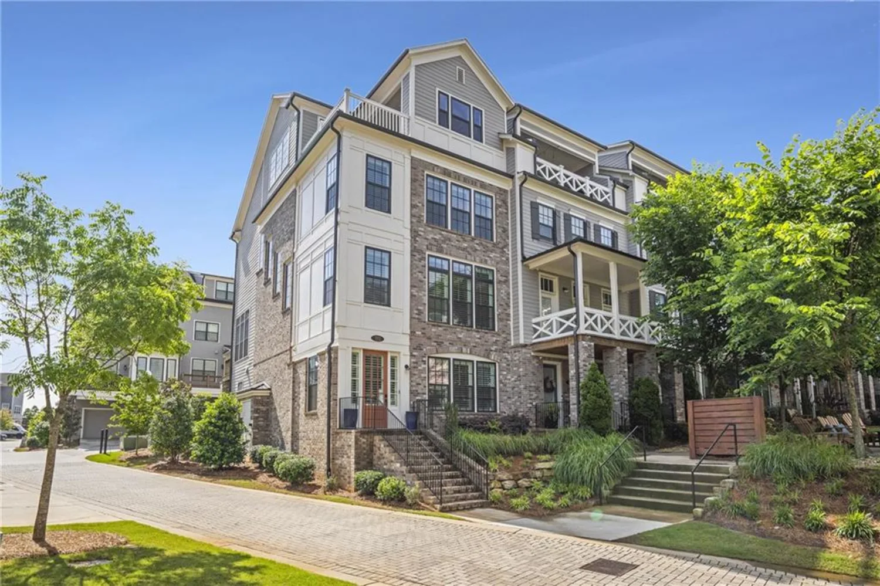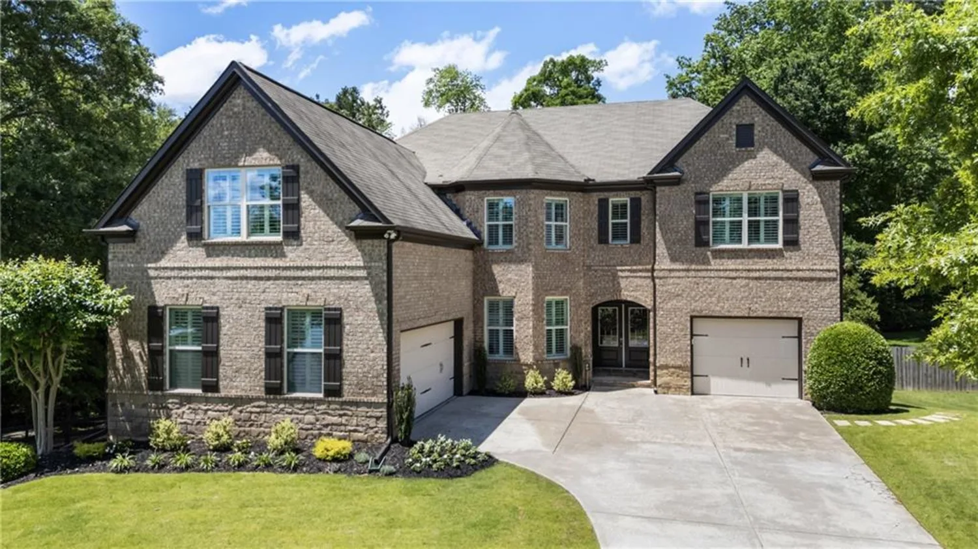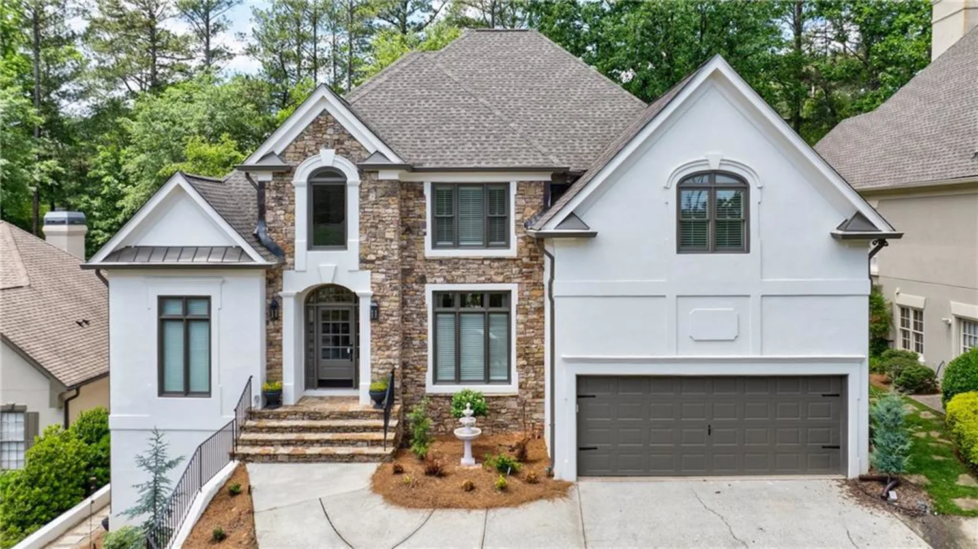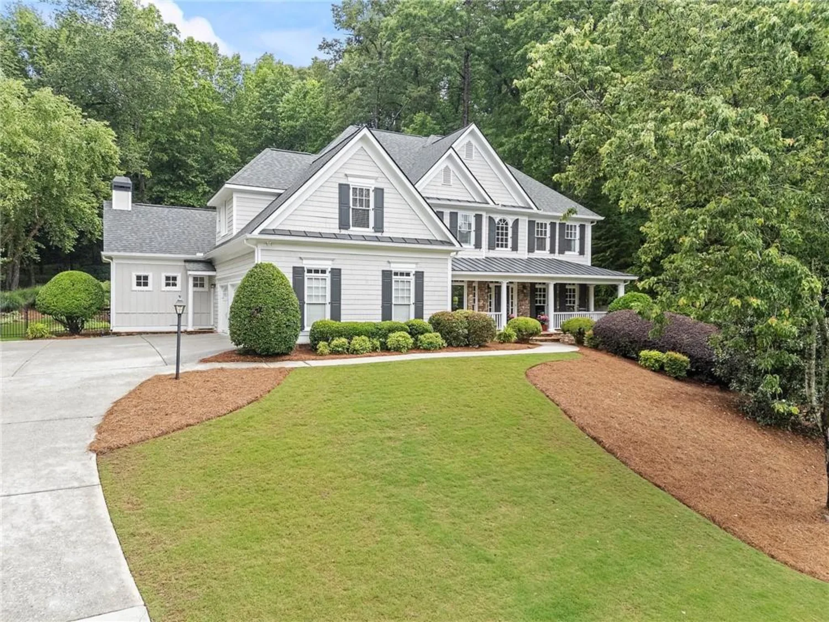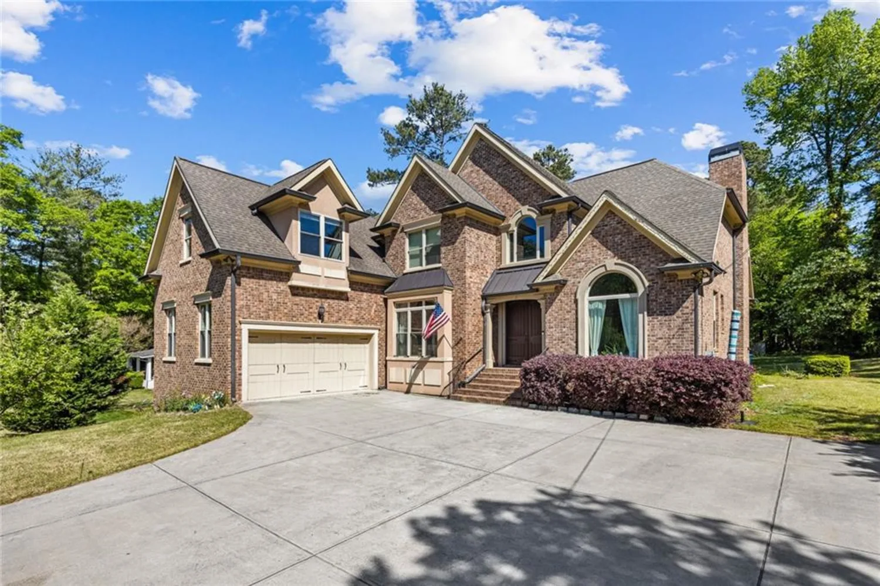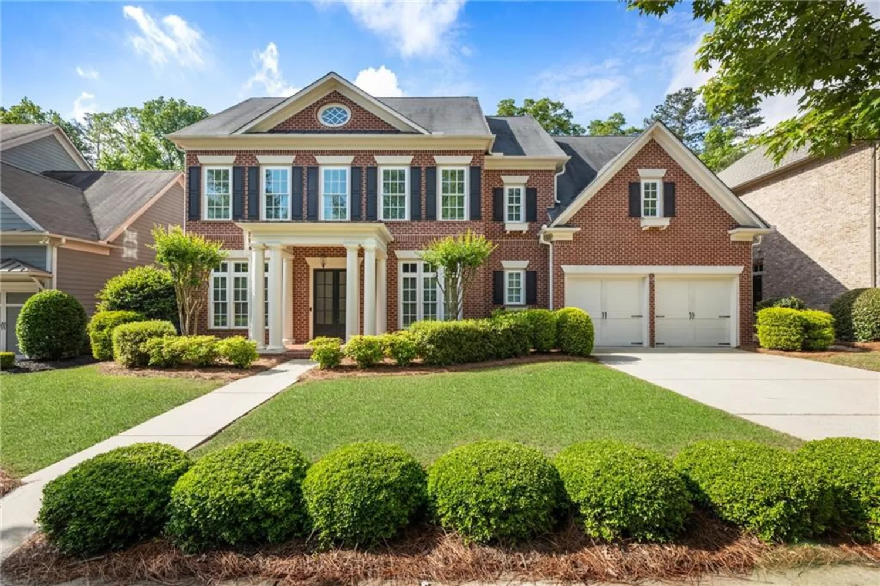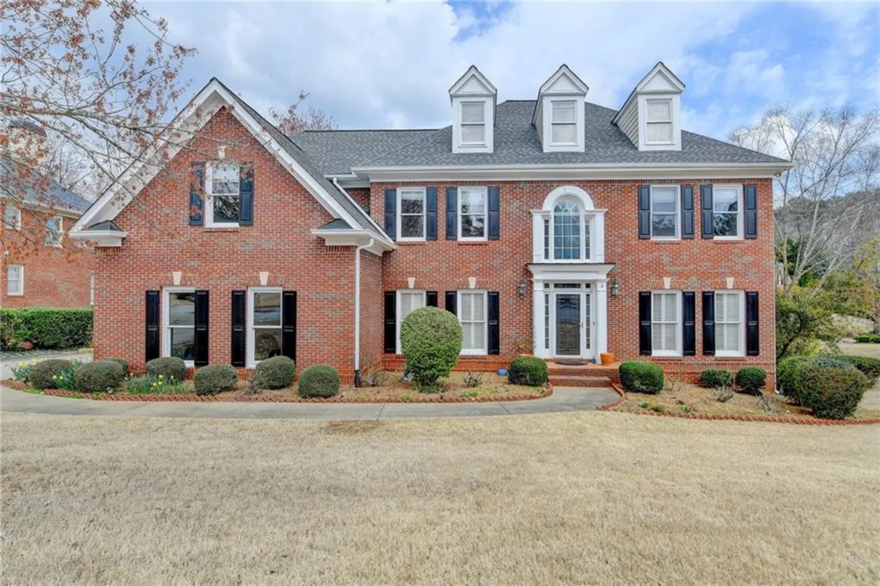117 slide courtAlpharetta, GA 30004
117 slide courtAlpharetta, GA 30004
Description
Southern Charm Meets Luxury Living in Milton! Welcome to your dream Southern retreat—an expansive, four-sided brick traditional home perfectly nestled on a pristine 1-acre cul-de-sac lot in one of Milton’s most desirable locations. Boasting 7 spacious bedroom suites and 7.5 bathrooms, this residence is thoughtfully designed for comfort, functionality, and elegance. Step through the grand formal entry into a light-filled open living area with views of the private, level backyard. Ideal for entertaining, the home features four distinct outdoor living spaces, including a screened porch perfect for summer evenings. The spacious chef’s kitchen is the heart of the home, offering stainless steel appliances, double oven, a walk-in pantry, and ample space for an oversized farmhouse table. A cozy keeping room with a stone gas fireplace provides the perfect setting for casual gatherings. A private guest suite on the main level offers convenience and privacy for visitors. The oversized master retreat is a true sanctuary, complete with a sitting area and fireplace. This home includes a rare feature—an elevator—making it easy to access all three levels. The finished terrace level is ideal for multigenerational living or a teen suite and offers multiple flex spaces for a home theater, gym, game room, or additional living areas. Plus, there’s no shortage of storage. Washer/Dryer and Steam closet stays!! Additional New features include: New highly insulated garage doors, New expanded septic field in the backyard, High efficiency smart Daikon HVAC systems on all three floors, including separately zoned climate controls for the main floor bedroom/bathroom and master bedroom/bathroom (Temperature can be set in those rooms separate from the rest of the floor they are on, and they are separate from each other as well. Each of these rooms are equipped with it’s own smart thermostat), Whole house surge protector and lightning protection for electrical system, Instant-on recirculating tankless water heater, Whole house generator powered off natural gas (on it’s own natural gas line), Whole house water softener with reverse osmosis system in kitchen, All new 6” gutters, Custom glass panel double doors on office, Newly refinished hardwood floors, New Bosch dishwasher, New glass front large capacity custom color refrigerator, Smart lock on front door with keypad. Circular driveway and flat backyard—ideal for a future pool or outdoor fireplace Located just minutes from top-rated schools, shopping, dining, and everyday conveniences like Publix, this home offers the perfect blend of luxury, comfort, and location.
Property Details for 117 Slide Court
- Subdivision ComplexBreamridge
- Architectural StyleTraditional
- ExteriorBalcony, Private Entrance, Private Yard, Rear Stairs
- Num Of Garage Spaces3
- Parking FeaturesAttached, Garage, Garage Door Opener, Garage Faces Side, Kitchen Level, Level Driveway
- Property AttachedNo
- Waterfront FeaturesNone
LISTING UPDATED:
- StatusActive
- MLS #7581492
- Days on Site1
- Taxes$7,756 / year
- MLS TypeResidential
- Year Built2007
- Lot Size1.00 Acres
- CountryFulton - GA
LISTING UPDATED:
- StatusActive
- MLS #7581492
- Days on Site1
- Taxes$7,756 / year
- MLS TypeResidential
- Year Built2007
- Lot Size1.00 Acres
- CountryFulton - GA
Building Information for 117 Slide Court
- StoriesThree Or More
- Year Built2007
- Lot Size1.0000 Acres
Payment Calculator
Term
Interest
Home Price
Down Payment
The Payment Calculator is for illustrative purposes only. Read More
Property Information for 117 Slide Court
Summary
Location and General Information
- Community Features: None
- Directions: Please use GPS
- View: Other
- Coordinates: 34.1701,-84.32846
School Information
- Elementary School: Birmingham Falls
- Middle School: Northwestern
- High School: Milton - Fulton
Taxes and HOA Information
- Tax Year: 2024
- Tax Legal Description: 4 BREAM RIDGE SUBD
Virtual Tour
Parking
- Open Parking: Yes
Interior and Exterior Features
Interior Features
- Cooling: Ceiling Fan(s), Central Air, Zoned
- Heating: Forced Air, Natural Gas, Zoned
- Appliances: Dishwasher, Disposal, Double Oven, Gas Cooktop, Gas Range, Microwave
- Basement: Daylight, Exterior Entry, Finished, Finished Bath, Interior Entry, Walk-Out Access
- Fireplace Features: Gas Starter, Great Room, Keeping Room, Master Bedroom
- Flooring: Carpet, Ceramic Tile, Hardwood
- Interior Features: Coffered Ceiling(s), Double Vanity, Elevator, Entrance Foyer 2 Story, High Ceilings 10 ft Main, High Ceilings 10 ft Upper, High Speed Internet, Low Flow Plumbing Fixtures, Recessed Lighting, Smart Home, Tray Ceiling(s), Walk-In Closet(s)
- Levels/Stories: Three Or More
- Other Equipment: Intercom, Irrigation Equipment
- Window Features: Double Pane Windows
- Kitchen Features: Breakfast Bar, Breakfast Room, Cabinets Stain, Eat-in Kitchen, Keeping Room, Pantry Walk-In, Stone Counters
- Master Bathroom Features: Double Vanity, Separate Tub/Shower, Whirlpool Tub
- Foundation: Slab
- Main Bedrooms: 1
- Total Half Baths: 1
- Bathrooms Total Integer: 8
- Main Full Baths: 1
- Bathrooms Total Decimal: 7
Exterior Features
- Accessibility Features: Accessible Doors, Accessible Elevator Installed, Accessible Entrance
- Construction Materials: Brick 4 Sides
- Fencing: Fenced
- Horse Amenities: None
- Patio And Porch Features: Deck, Front Porch, Patio, Rear Porch, Screened, Terrace
- Pool Features: None
- Road Surface Type: Asphalt
- Roof Type: Composition
- Security Features: Fire Alarm, Intercom, Key Card Entry, Smoke Detector(s)
- Spa Features: None
- Laundry Features: Laundry Room, Upper Level
- Pool Private: No
- Road Frontage Type: City Street
- Other Structures: None
Property
Utilities
- Sewer: Septic Tank
- Utilities: Cable Available, Electricity Available, Natural Gas Available, Phone Available, Underground Utilities, Water Available
- Water Source: Public
- Electric: 110 Volts, 220 Volts in Laundry
Property and Assessments
- Home Warranty: No
- Property Condition: Resale
Green Features
- Green Energy Efficient: HVAC
- Green Energy Generation: None
Lot Information
- Above Grade Finished Area: 5282
- Common Walls: No Common Walls
- Lot Features: Back Yard, Cul-De-Sac, Landscaped, Level
- Waterfront Footage: None
Rental
Rent Information
- Land Lease: No
- Occupant Types: Owner
Public Records for 117 Slide Court
Tax Record
- 2024$7,756.00 ($646.33 / month)
Home Facts
- Beds7
- Baths7
- Total Finished SqFt7,768 SqFt
- Above Grade Finished5,282 SqFt
- Below Grade Finished1,815 SqFt
- StoriesThree Or More
- Lot Size1.0000 Acres
- StyleSingle Family Residence
- Year Built2007
- CountyFulton - GA
- Fireplaces3




