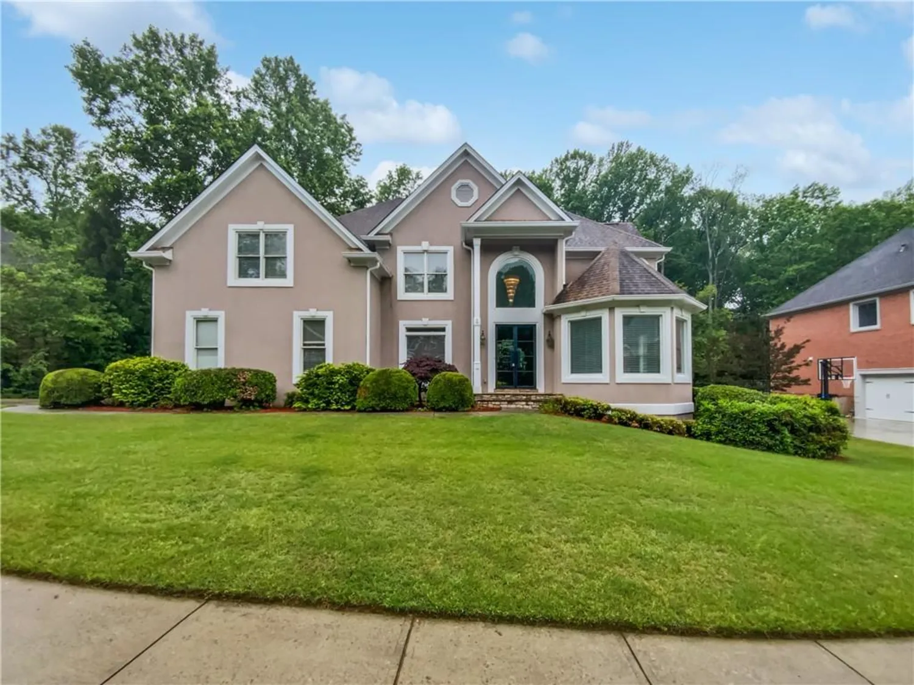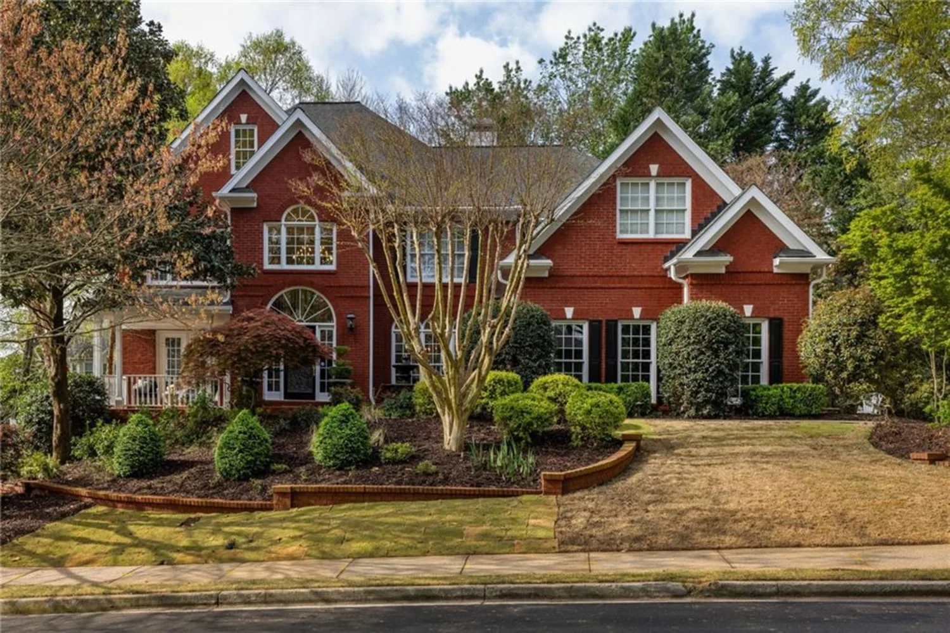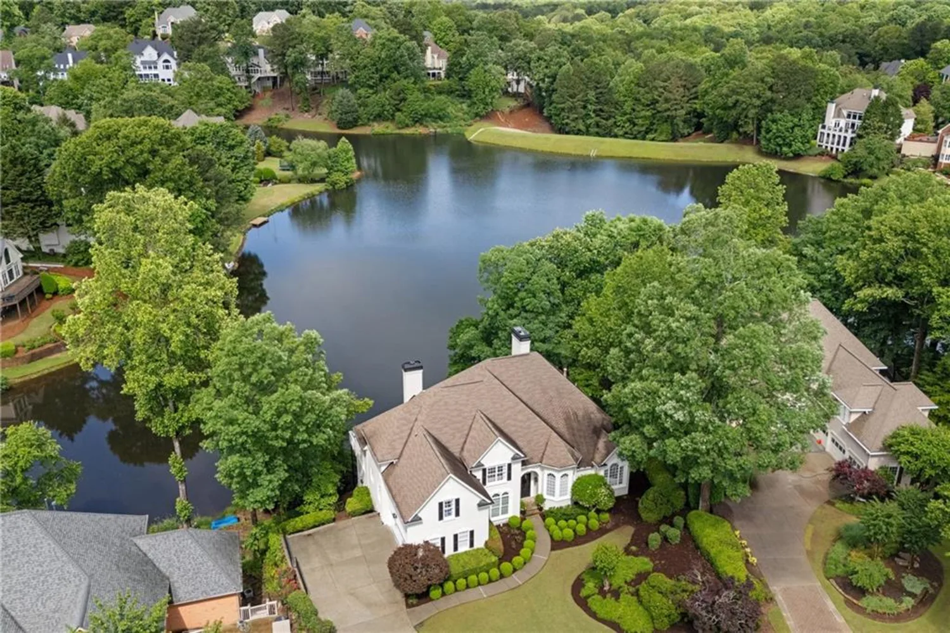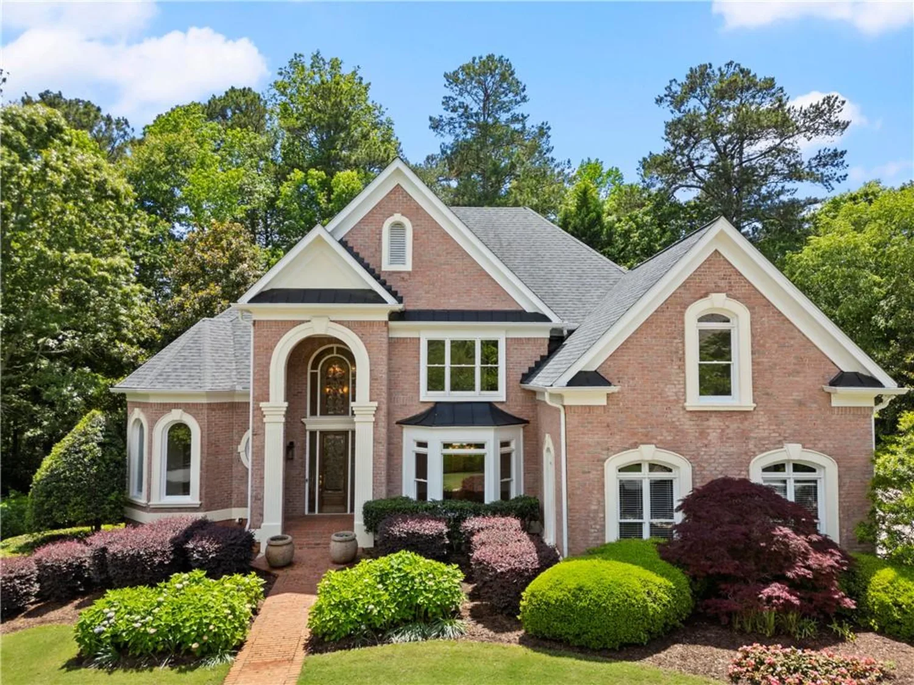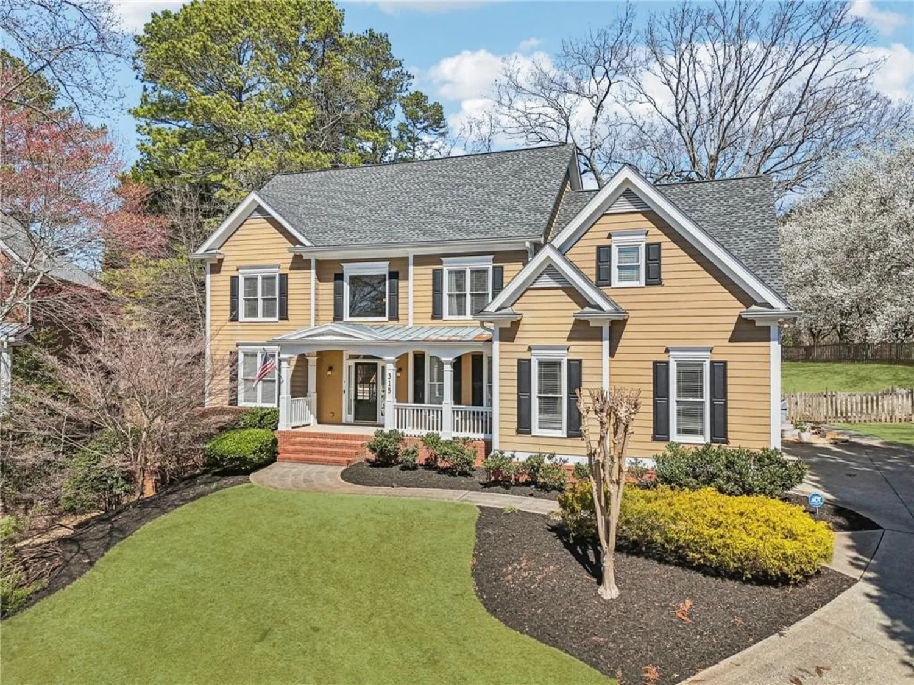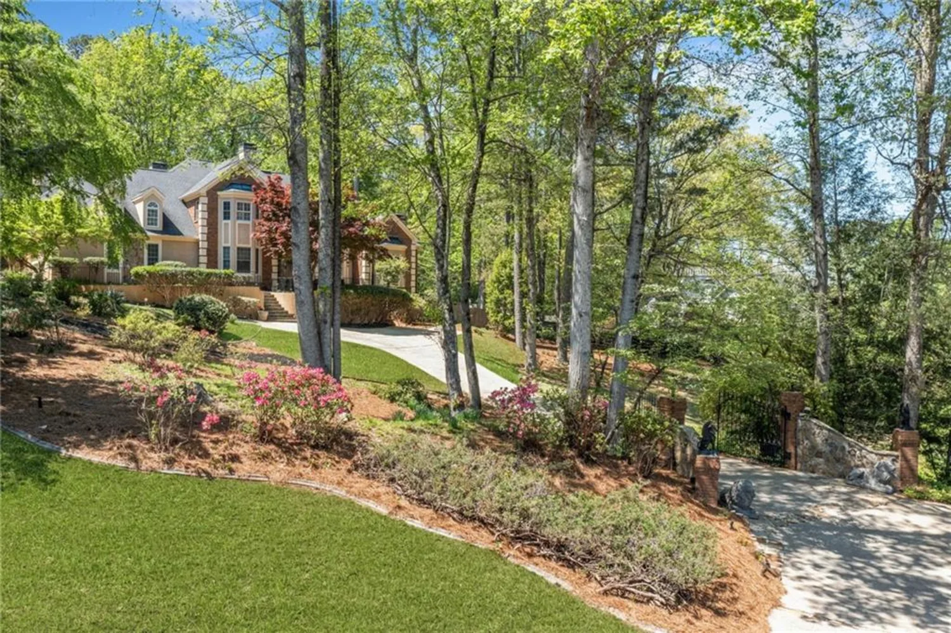1021 wetherby wayAlpharetta, GA 30022
1021 wetherby wayAlpharetta, GA 30022
Description
A rare opportunity in the prestigious Country Club of the South! This timeless hardcoat stucco home has been renovated and is the perfect blend of luxury and comfort. Rich white oak hardwood floors throughout main and second level, new exterior and interior paint, new landscaping, new hardscape, all bathrooms renovated, new countertops in kitchen, secondary full kitchen in terrace level, new deck, newer windows, epoxy garage floor, golf cart garage in back are to name a few highlighted features. The spacious primary suite is conveniently located on the main level and offers privacy and comfort. All the upstairs secondary bedrooms feature private bathrooms and walk-in closets. Entertain with ease in the fully finished terrace level complete with second kitchen-ideal for entertaining or multigenerational living. The backyard offers relaxation with views of the golf course, nature, and hot tub. An incredible opportunity to own a home in North Atlanta’s most prestigious gated country club community. Home is situated on the 10th fairway and is conveniently located to the Country Club and the Front Entrance. Country Club of the South offers an exclusive, gated community including 18-holes of golf designed by Jack Nicklaus, a newly renovated clubhouse, swim, tennis, pickleball courts, social events, and a lifestyle like no other.
Property Details for 1021 Wetherby Way
- Subdivision ComplexCountry Club of the South
- Architectural StyleEuropean, Traditional
- ExteriorPrivate Entrance, Private Yard
- Num Of Garage Spaces2
- Parking FeaturesAttached, Covered, Garage, Garage Door Opener, Garage Faces Front
- Property AttachedNo
- Waterfront FeaturesNone
LISTING UPDATED:
- StatusComing Soon
- MLS #7579929
- Days on Site0
- Taxes$6,583 / year
- HOA Fees$3,800 / year
- MLS TypeResidential
- Year Built1996
- Lot Size0.27 Acres
- CountryFulton - GA
Location
Listing Courtesy of Atlanta Fine Homes Sotheby's International - Carol Dick
LISTING UPDATED:
- StatusComing Soon
- MLS #7579929
- Days on Site0
- Taxes$6,583 / year
- HOA Fees$3,800 / year
- MLS TypeResidential
- Year Built1996
- Lot Size0.27 Acres
- CountryFulton - GA
Building Information for 1021 Wetherby Way
- StoriesThree Or More
- Year Built1996
- Lot Size0.2652 Acres
Payment Calculator
Term
Interest
Home Price
Down Payment
The Payment Calculator is for illustrative purposes only. Read More
Property Information for 1021 Wetherby Way
Summary
Location and General Information
- Community Features: Clubhouse, Country Club, Gated, Golf, Homeowners Assoc, Lake, Pickleball, Playground, Pool, Street Lights, Tennis Court(s), Other
- Directions: 400 N to Exit 9 Haynes Bridge Road, turn right & continue, take a left onto Old Alabama Rd., turn right at traffic light into CCOS Main Gate (provide driver’s license) continue on Old Southwick Pass, turn at the first right onto Merriweather Woods continue to second right onto Wetherby Way. Home is down on the left. Please feel free to park in driveway.
- View: Golf Course
- Coordinates: 34.012969,-84.240134
School Information
- Elementary School: Barnwell
- Middle School: Autrey Mill
- High School: Johns Creek
Taxes and HOA Information
- Tax Year: 2024
- Association Fee Includes: Reserve Fund, Security, Swim, Tennis
- Tax Legal Description: See Legal Description in docs
Virtual Tour
Parking
- Open Parking: No
Interior and Exterior Features
Interior Features
- Cooling: Ceiling Fan(s), Central Air, Electric
- Heating: Forced Air, Natural Gas
- Appliances: Dishwasher, Disposal, Gas Cooktop, Microwave, Refrigerator, Trash Compactor, Other
- Basement: Daylight, Finished, Finished Bath, Full, Interior Entry, Walk-Out Access
- Fireplace Features: Gas Starter, Great Room
- Flooring: Hardwood, Luxury Vinyl, Tile
- Interior Features: Bookcases, Cathedral Ceiling(s), Central Vacuum, Crown Molding, Double Vanity, Entrance Foyer 2 Story, High Ceilings 10 ft Main, Recessed Lighting, Tray Ceiling(s), Vaulted Ceiling(s), Walk-In Closet(s), Other
- Levels/Stories: Three Or More
- Other Equipment: None
- Window Features: Double Pane Windows
- Kitchen Features: Breakfast Bar, Breakfast Room, Cabinets White, Eat-in Kitchen, Pantry Walk-In, Second Kitchen, Solid Surface Counters, View to Family Room, Other
- Master Bathroom Features: Double Vanity, Separate Tub/Shower, Skylights, Vaulted Ceiling(s)
- Foundation: Concrete Perimeter
- Main Bedrooms: 1
- Total Half Baths: 1
- Bathrooms Total Integer: 6
- Main Full Baths: 1
- Bathrooms Total Decimal: 5
Exterior Features
- Accessibility Features: None
- Construction Materials: Stucco
- Fencing: None
- Horse Amenities: None
- Patio And Porch Features: Deck, Patio
- Pool Features: None
- Road Surface Type: Paved
- Roof Type: Composition, Shingle
- Security Features: Security Gate, Security Guard
- Spa Features: None
- Laundry Features: Laundry Room, Main Level, Sink, Other
- Pool Private: No
- Road Frontage Type: Private Road
- Other Structures: None
Property
Utilities
- Sewer: Public Sewer
- Utilities: Cable Available, Electricity Available, Natural Gas Available, Sewer Available, Underground Utilities, Water Available
- Water Source: Public
- Electric: Other
Property and Assessments
- Home Warranty: No
- Property Condition: Updated/Remodeled
Green Features
- Green Energy Efficient: None
- Green Energy Generation: None
Lot Information
- Above Grade Finished Area: 3361
- Common Walls: No Common Walls
- Lot Features: Back Yard, Front Yard, Landscaped, Sloped
- Waterfront Footage: None
Rental
Rent Information
- Land Lease: No
- Occupant Types: Owner
Public Records for 1021 Wetherby Way
Tax Record
- 2024$6,583.00 ($548.58 / month)
Home Facts
- Beds5
- Baths5
- Total Finished SqFt5,458 SqFt
- Above Grade Finished3,361 SqFt
- Below Grade Finished2,097 SqFt
- StoriesThree Or More
- Lot Size0.2652 Acres
- StyleSingle Family Residence
- Year Built1996
- CountyFulton - GA
- Fireplaces1




