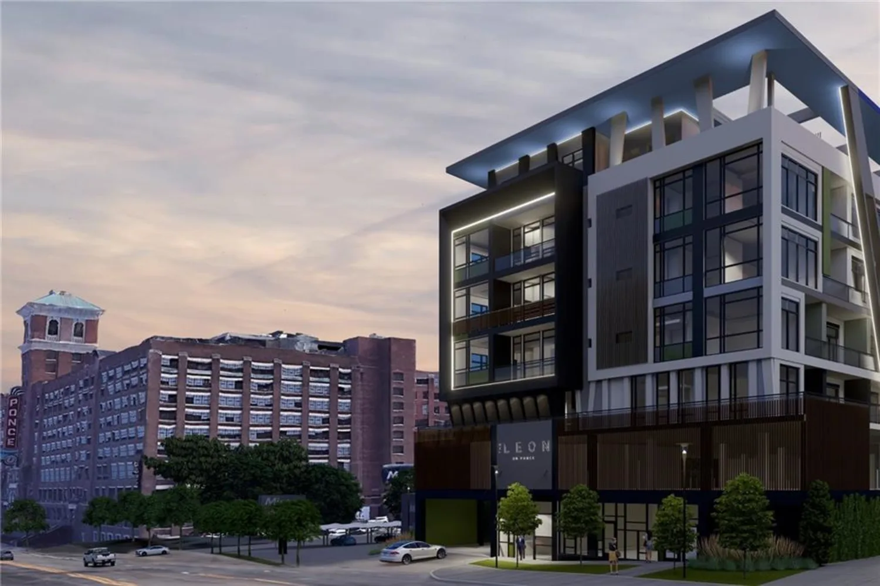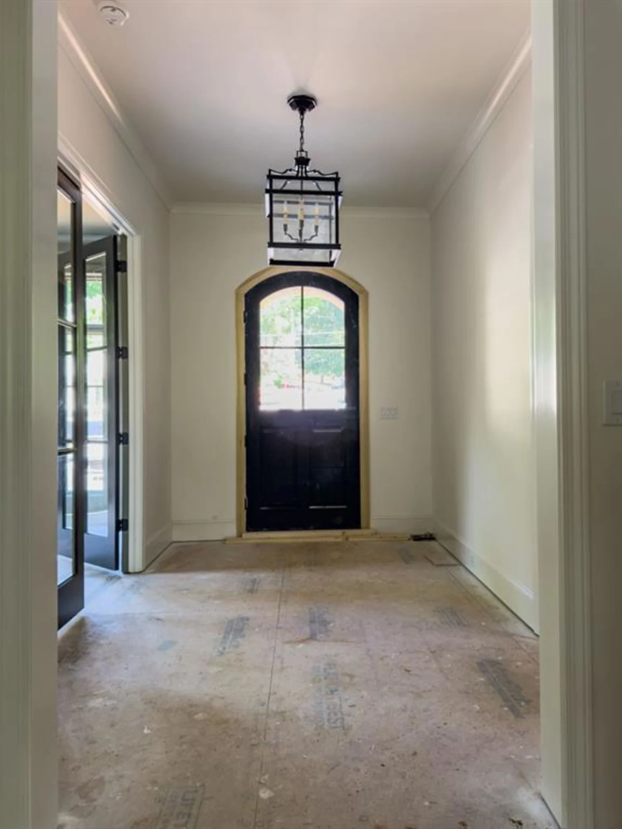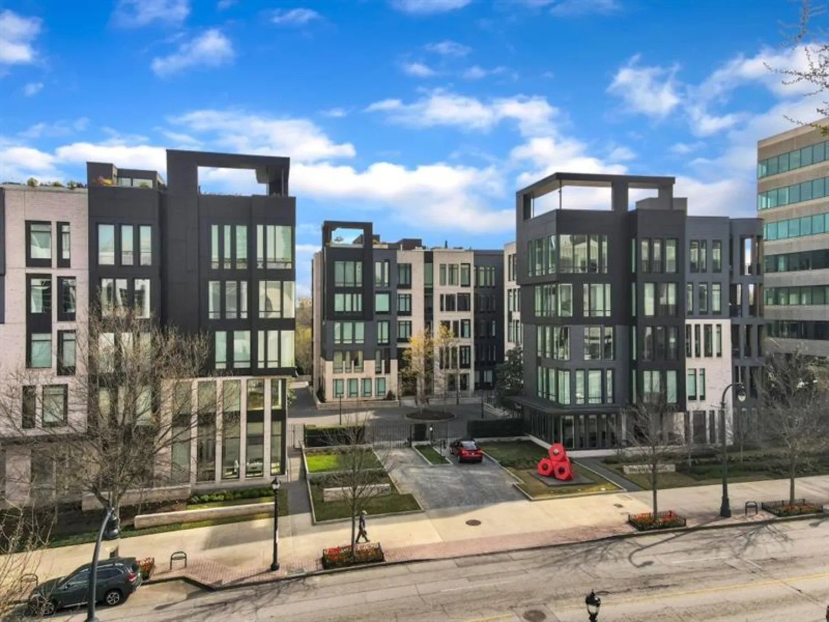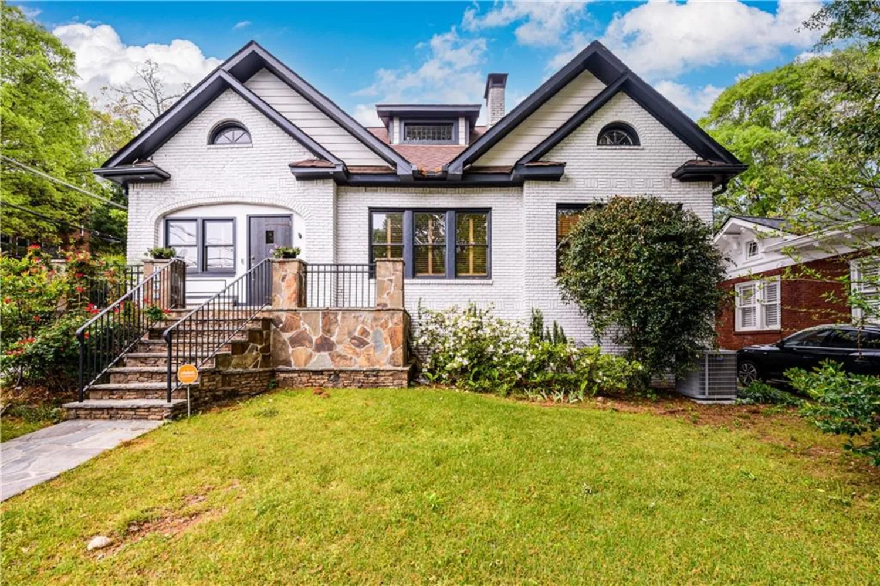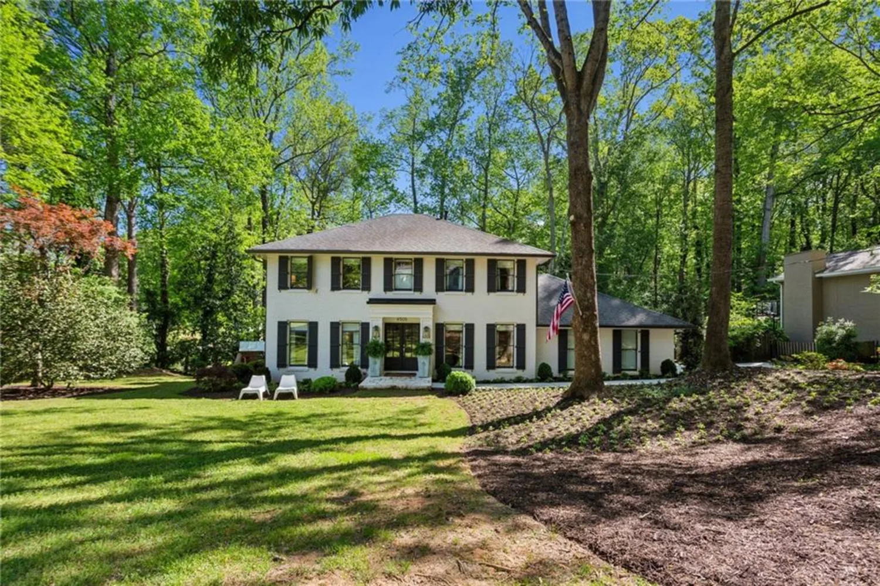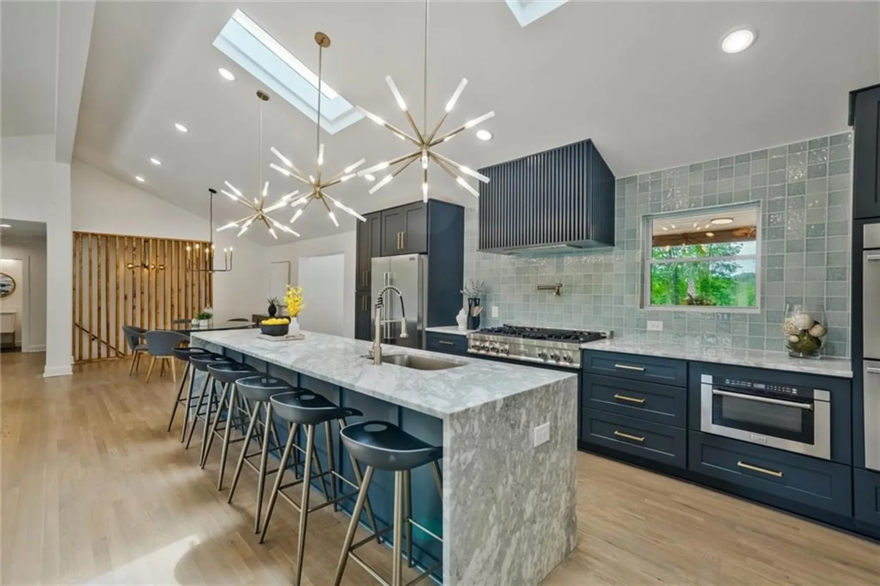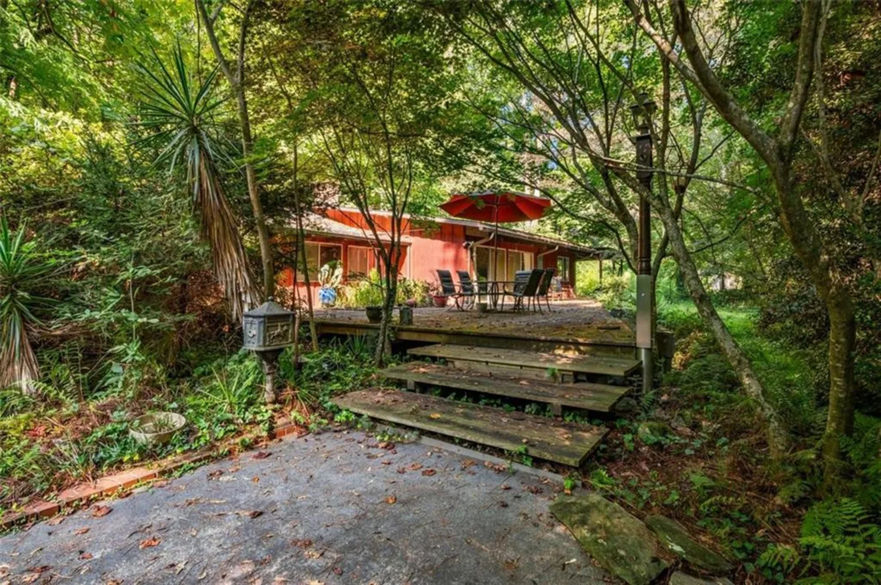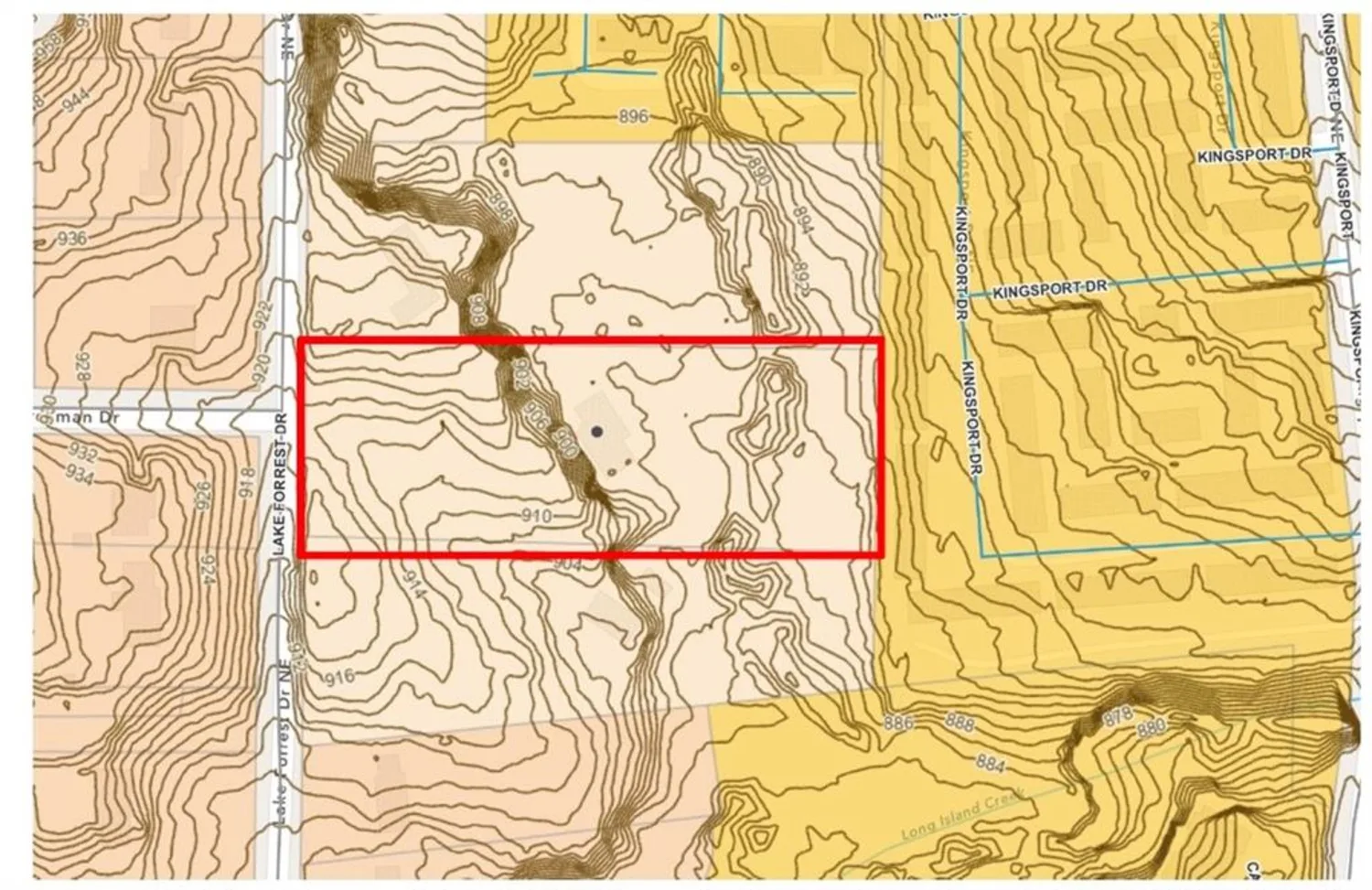5251 powers ferry roadAtlanta, GA 30327
5251 powers ferry roadAtlanta, GA 30327
Description
Serene, private, and designed for effortless entertaining-this sprawling one-level estate sits on over 2.5+ secluded acres and offers the rare combination of timeless architecture on the outside and a mid-century modern vibe on the inside! An addition designed by renowned architect Bill Harrison, every inch of this thoughtfully crafted home is spacious, elegant, and full of natural light. The main residence features 4 bedrooms, 3.5 bathrooms, and an open, flowing layout ideal for both everyday living and hosting. Highlights include hardwood floors, soaring ceilings, updated designer lighting, three fireplaces, and a large living and dining room with a dramatic stone fireplace that opens out to an expansive deck surrounded by lush, private views. The custom kitchen is a chef's dream, outfitted with high-end appliances, generous prep space, and beautiful finishes. The oversized primary suite offers its own fireplace and serene views, creating a peaceful retreat within the home. In addition to the main residence, a fully renovated guest house offers even more flexibility with a full kitchen, 1 bedroom, and 1 full bath-perfect for guests, extended family, or a private studio. Outdoor amenities include a lighted tennis court, space to add a pool, a 3-car garage with parking for 12+ vehicles, an irrigation system, and a partial home generator. Enjoy beautiful views of nature from nearly every room in this peaceful retreat, just minutes from city conveniences. This one-of-a-kind estate blends privacy, luxury, and practicality in a truly spectacular setting just minutes from Chastain Park. Don't miss the opportunity to make it yours!
Property Details for 5251 Powers Ferry Road
- Subdivision ComplexChastain Park
- Architectural StyleMid-Century Modern, Ranch, Traditional
- ExteriorCourtyard, Garden, Lighting, Private Yard, Tennis Court(s)
- Num Of Garage Spaces3
- Parking FeaturesAttached, Driveway, Garage, Garage Faces Side, Kitchen Level, Parking Pad
- Property AttachedNo
- Waterfront FeaturesNone
LISTING UPDATED:
- StatusActive
- MLS #7582754
- Days on Site29
- Taxes$13,317 / year
- MLS TypeResidential
- Year Built1960
- Lot Size2.51 Acres
- CountryFulton - GA
LISTING UPDATED:
- StatusActive
- MLS #7582754
- Days on Site29
- Taxes$13,317 / year
- MLS TypeResidential
- Year Built1960
- Lot Size2.51 Acres
- CountryFulton - GA
Building Information for 5251 Powers Ferry Road
- StoriesOne
- Year Built1960
- Lot Size2.5100 Acres
Payment Calculator
Term
Interest
Home Price
Down Payment
The Payment Calculator is for illustrative purposes only. Read More
Property Information for 5251 Powers Ferry Road
Summary
Location and General Information
- Community Features: Near Schools, Near Shopping, Near Trails/Greenway, Park, Playground, Street Lights
- Directions: Home is on the right if heading north on Powers Ferry Road just north of Crest Valley Drive.
- View: Trees/Woods
- Coordinates: 33.898595,-84.41169
School Information
- Elementary School: Heards Ferry
- Middle School: Ridgeview Charter
- High School: Riverwood International Charter
Taxes and HOA Information
- Tax Year: 2024
- Tax Legal Description: attached
Virtual Tour
Parking
- Open Parking: Yes
Interior and Exterior Features
Interior Features
- Cooling: Ceiling Fan(s), Central Air, Zoned
- Heating: Central, Forced Air, Zoned
- Appliances: Dishwasher, Disposal, Double Oven, Dryer, Gas Cooktop, Microwave, Refrigerator, Washer
- Basement: Crawl Space
- Fireplace Features: Family Room, Gas Starter, Living Room, Master Bedroom
- Flooring: Hardwood
- Interior Features: Beamed Ceilings, Bookcases, Cathedral Ceiling(s), Crown Molding, Disappearing Attic Stairs, Double Vanity, Dry Bar, High Ceilings 10 ft Main, Recessed Lighting, Vaulted Ceiling(s), Walk-In Closet(s)
- Levels/Stories: One
- Other Equipment: Generator, Irrigation Equipment
- Window Features: Bay Window(s)
- Kitchen Features: Breakfast Bar, Breakfast Room, Eat-in Kitchen, Kitchen Island, Pantry Walk-In, Stone Counters, View to Family Room
- Master Bathroom Features: Double Vanity, Separate His/Hers, Separate Tub/Shower
- Foundation: None
- Main Bedrooms: 5
- Total Half Baths: 1
- Bathrooms Total Integer: 5
- Main Full Baths: 4
- Bathrooms Total Decimal: 4
Exterior Features
- Accessibility Features: None
- Construction Materials: Cedar, Cement Siding, Stone
- Fencing: None
- Horse Amenities: None
- Patio And Porch Features: Deck, Front Porch, Patio, Rear Porch
- Pool Features: None
- Road Surface Type: Asphalt, Paved
- Roof Type: Composition, Shingle
- Security Features: Secured Garage/Parking, Security System Owned
- Spa Features: None
- Laundry Features: Laundry Room, Main Level, Mud Room
- Pool Private: No
- Road Frontage Type: City Street
- Other Structures: Guest House
Property
Utilities
- Sewer: Septic Tank
- Utilities: Cable Available, Electricity Available, Natural Gas Available, Sewer Available, Underground Utilities, Water Available
- Water Source: Public
- Electric: None
Property and Assessments
- Home Warranty: No
- Property Condition: Resale
Green Features
- Green Energy Efficient: None
- Green Energy Generation: None
Lot Information
- Common Walls: No Common Walls
- Lot Features: Back Yard, Front Yard, Landscaped, Level, Sprinklers In Front, Sprinklers In Rear
- Waterfront Footage: None
Rental
Rent Information
- Land Lease: No
- Occupant Types: Owner
Public Records for 5251 Powers Ferry Road
Tax Record
- 2024$13,317.00 ($1,109.75 / month)
Home Facts
- Beds5
- Baths4
- Total Finished SqFt6,560 SqFt
- StoriesOne
- Lot Size2.5100 Acres
- StyleSingle Family Residence
- Year Built1960
- CountyFulton - GA
- Fireplaces3




