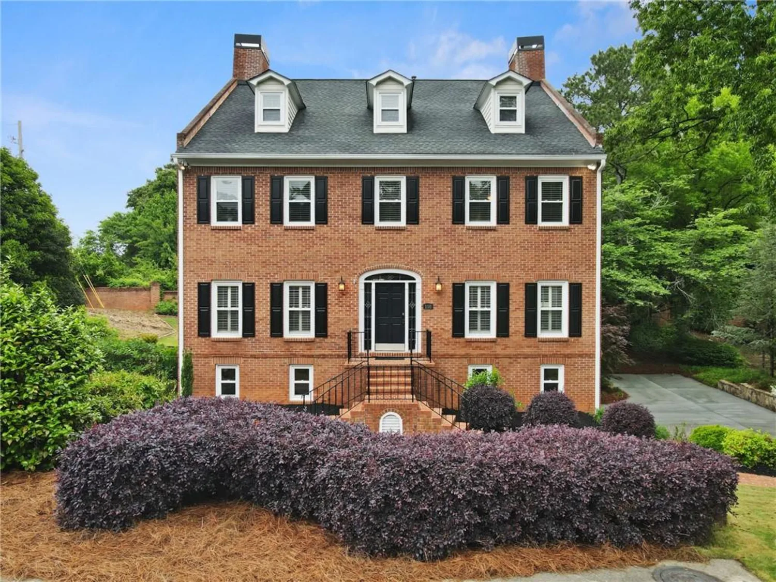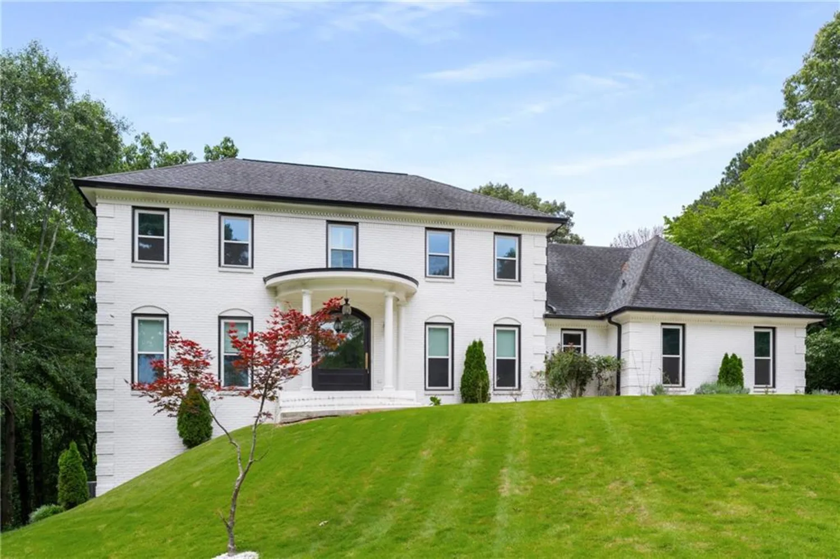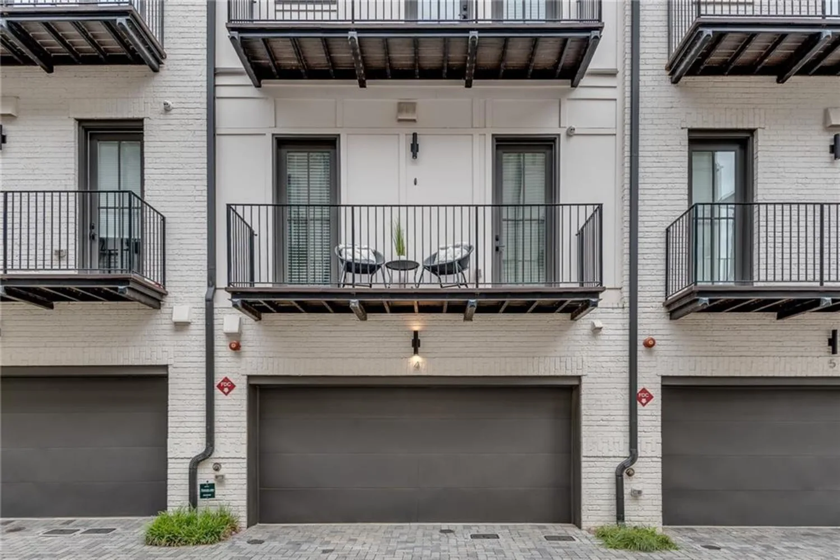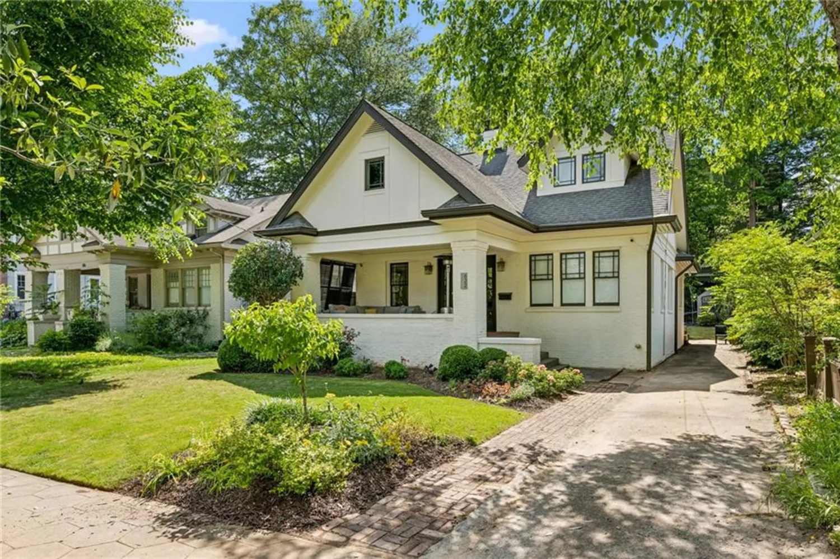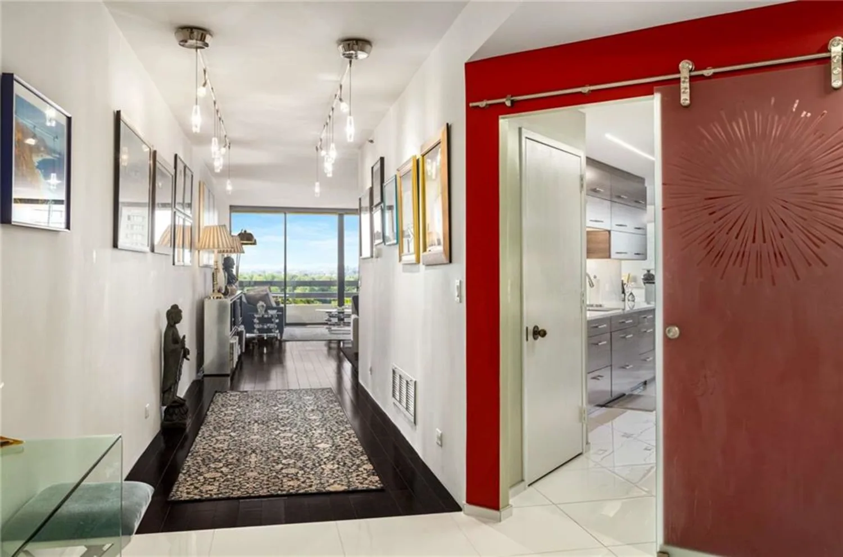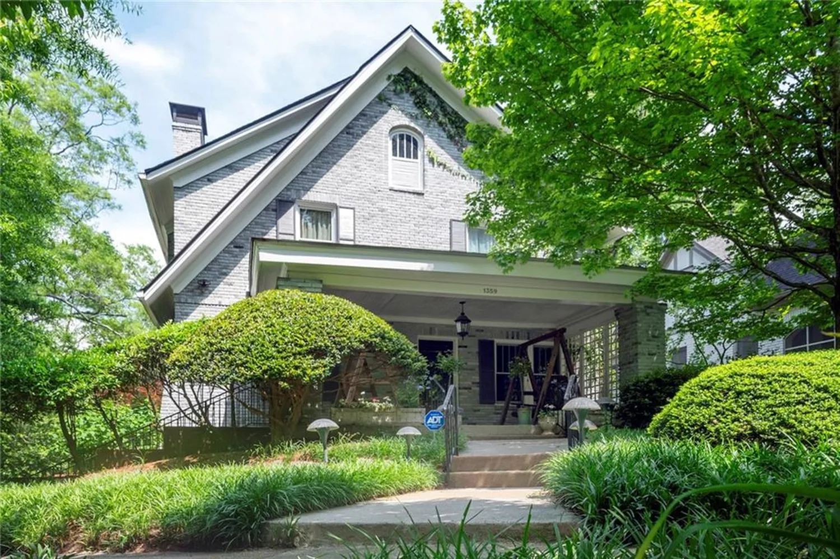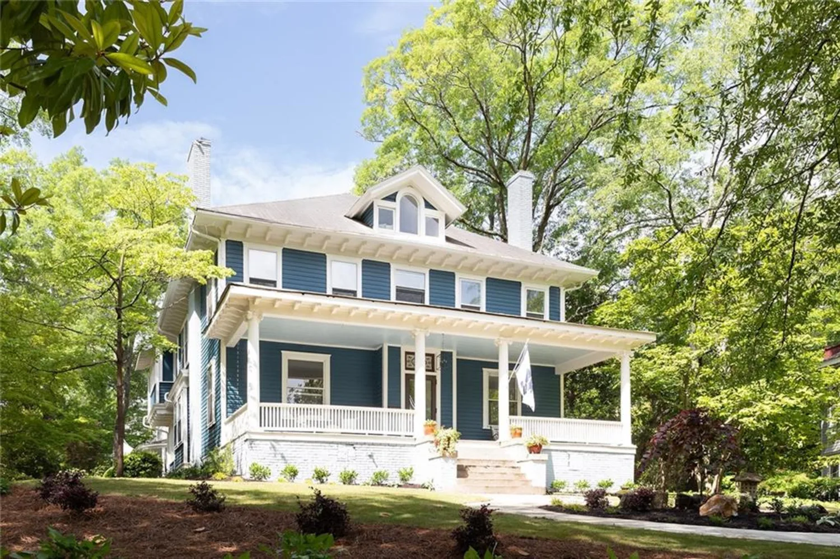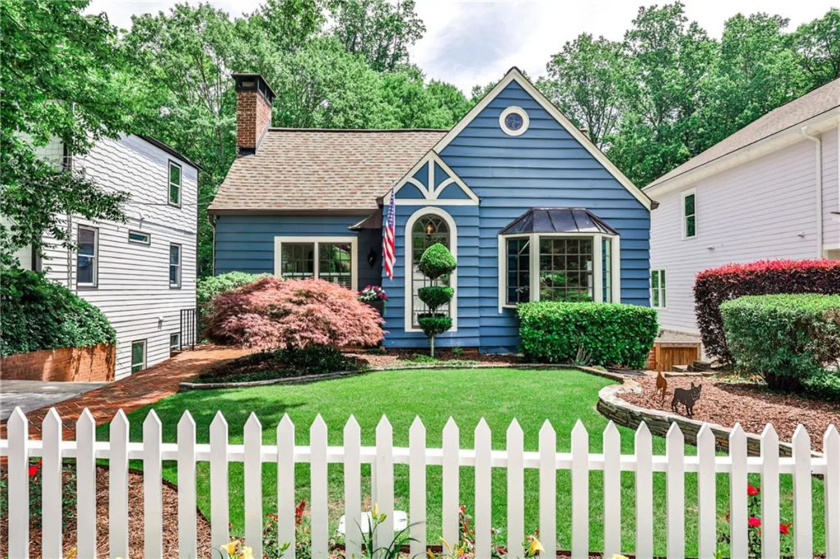2648 varner drive neAtlanta, GA 30345
2648 varner drive neAtlanta, GA 30345
Description
Step into refined sophistication with this exceptional luxury residence—an impressive 97% new construction that artfully reimagines mid-century modern architecture through a contemporary lens. Every detail has been meticulously crafted to strike the perfect balance between timeless design and modern comfort. At the heart of the home is a designer-curated kitchen—an entertainer’s and chef’s dream—featuring top-of-the-line stainless steel appliances, a new fridge/freezer, premium cooktop and oven, custom marble countertops, a bespoke vent hood, and a stunning backsplash. Expansive windows and curated light fixtures fill the home with natural light, enhancing its open, airy ambiance. With 5 spacious bedrooms and 5.5 bathrooms, the floorplan offers exceptional flexibility and privacy—3 bedrooms and 3 full baths on the main level, and 2 bedrooms with 2 full baths on the terrace level, complete with a secondary living space and its own wet bar. The primary suite offers a luxurious retreat with a spacious walk-in closet featuring custom built-ins and a spa-inspired bath with double quartz vanities, a soaking tub, and a walk-in tiled shower. The main-level laundry is both stylish and functional, with built-in shelving and a custom doggy shower. Outside, the true showpiece awaits: an expansive, resort-style backyard oasis. Designed for year-round enjoyment, the covered patio includes a fully equipped outdoor kitchen, outdoor bathroom, and fireplace. At its center is a heated saltwater gunite pool—offering a sleek aesthetic and lower maintenance. The beautiful level lot provides ample space for lounging. Additional highlights include a two-car garage with a custom door, direct interior access, a built-in electric car charger, and a wide, welcoming driveway. Ideally located just minutes from Midtown, the Beltline, and I-285/85, this home offers the ultimate blend of architectural elegance, luxury amenities, and unbeatable convenience.
Property Details for 2648 Varner Drive NE
- Subdivision ComplexShenandoah Vly Sub
- Architectural StyleMid-Century Modern
- ExteriorPrivate Yard
- Num Of Garage Spaces2
- Parking FeaturesDriveway, Garage
- Property AttachedNo
- Waterfront FeaturesNone
LISTING UPDATED:
- StatusActive
- MLS #7580903
- Days on Site1
- Taxes$8,303 / year
- MLS TypeResidential
- Year Built1965
- Lot Size0.63 Acres
- CountryDekalb - GA
LISTING UPDATED:
- StatusActive
- MLS #7580903
- Days on Site1
- Taxes$8,303 / year
- MLS TypeResidential
- Year Built1965
- Lot Size0.63 Acres
- CountryDekalb - GA
Building Information for 2648 Varner Drive NE
- StoriesTwo
- Year Built1965
- Lot Size0.6300 Acres
Payment Calculator
Term
Interest
Home Price
Down Payment
The Payment Calculator is for illustrative purposes only. Read More
Property Information for 2648 Varner Drive NE
Summary
Location and General Information
- Community Features: Near Shopping, Other
- Directions: GPS
- View: Other
- Coordinates: 33.864252,-84.264069
School Information
- Elementary School: Henderson Mill
- Middle School: Henderson - Dekalb
- High School: Lakeside - Dekalb
Taxes and HOA Information
- Tax Year: 2024
- Tax Legal Description: NA
Virtual Tour
- Virtual Tour Link PP: https://www.propertypanorama.com/2648-Varner-Drive-NE-Atlanta-GA-30345/unbranded
Parking
- Open Parking: Yes
Interior and Exterior Features
Interior Features
- Cooling: Ceiling Fan(s), Central Air
- Heating: Central
- Appliances: Double Oven, Gas Cooktop, Range Hood
- Basement: Exterior Entry, Finished Bath, Interior Entry
- Fireplace Features: Outside
- Flooring: Hardwood
- Interior Features: Double Vanity, High Ceilings 9 ft Upper, High Ceilings 10 ft Main, Walk-In Closet(s), Wet Bar, Other
- Levels/Stories: Two
- Other Equipment: None
- Window Features: None
- Kitchen Features: Cabinets White, Kitchen Island, Pantry, Stone Counters, View to Family Room
- Master Bathroom Features: Double Vanity, Soaking Tub, Other
- Foundation: Combination
- Main Bedrooms: 3
- Total Half Baths: 1
- Bathrooms Total Integer: 6
- Main Full Baths: 3
- Bathrooms Total Decimal: 5
Exterior Features
- Accessibility Features: None
- Construction Materials: Cement Siding
- Fencing: Back Yard
- Horse Amenities: None
- Patio And Porch Features: Covered, Patio
- Pool Features: Private, Salt Water
- Road Surface Type: Paved
- Roof Type: Composition
- Security Features: Security Service, Smoke Detector(s)
- Spa Features: None
- Laundry Features: Main Level
- Pool Private: Yes
- Road Frontage Type: None
- Other Structures: None
Property
Utilities
- Sewer: Public Sewer
- Utilities: Other
- Water Source: Public
- Electric: 110 Volts
Property and Assessments
- Home Warranty: No
- Property Condition: Updated/Remodeled
Green Features
- Green Energy Efficient: None
- Green Energy Generation: None
Lot Information
- Common Walls: No Common Walls
- Lot Features: Back Yard, Front Yard
- Waterfront Footage: None
Rental
Rent Information
- Land Lease: No
- Occupant Types: Vacant
Public Records for 2648 Varner Drive NE
Tax Record
- 2024$8,303.00 ($691.92 / month)
Home Facts
- Beds5
- Baths5
- Total Finished SqFt3,400 SqFt
- StoriesTwo
- Lot Size0.6300 Acres
- StyleSingle Family Residence
- Year Built1965
- CountyDekalb - GA
- Fireplaces1




