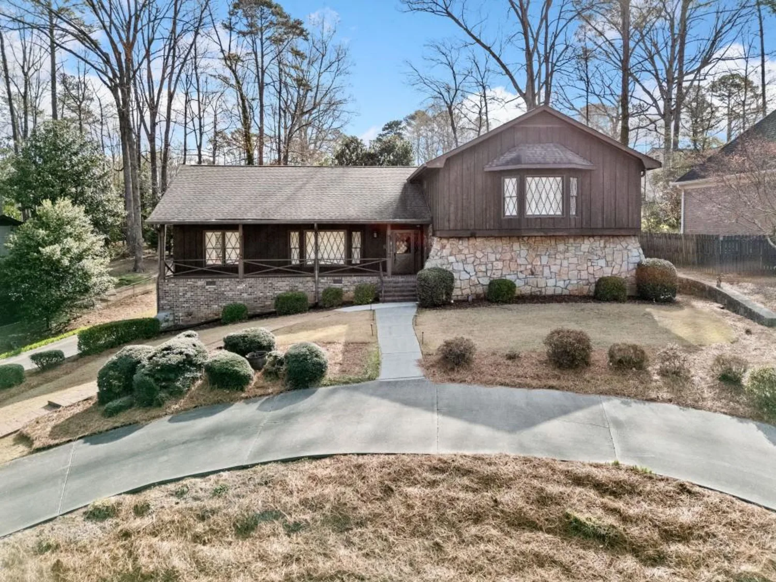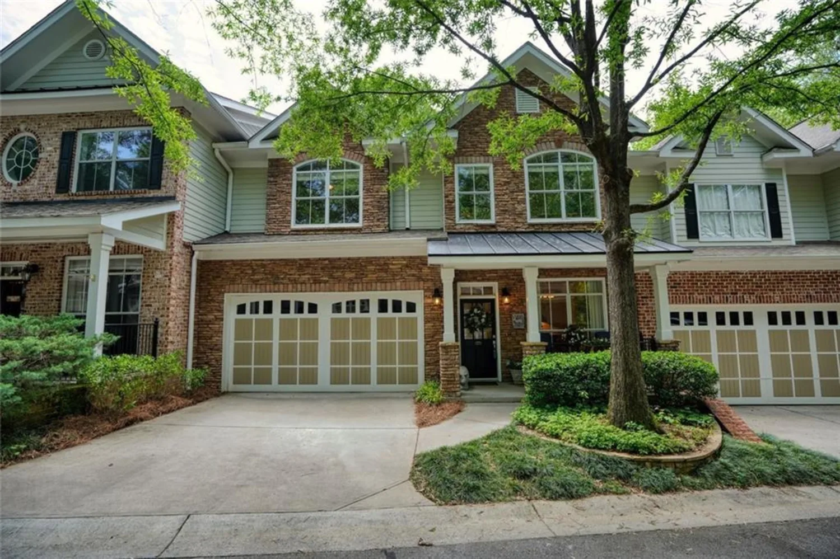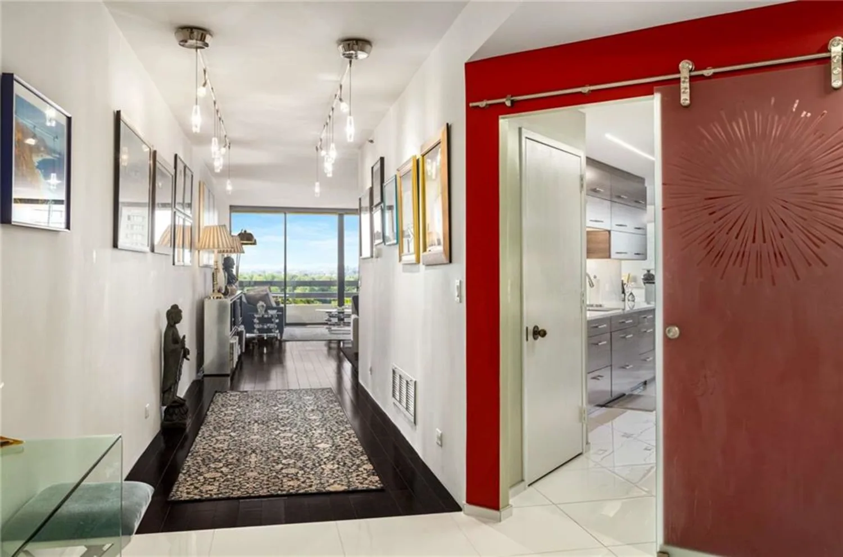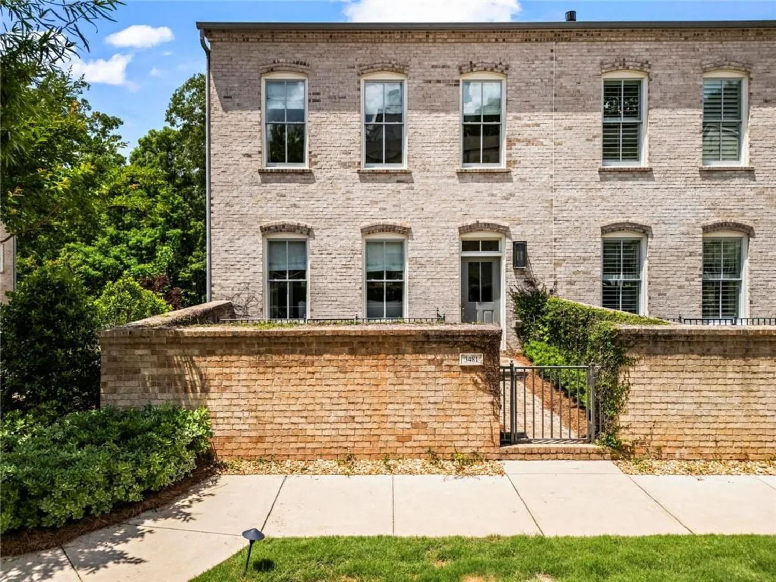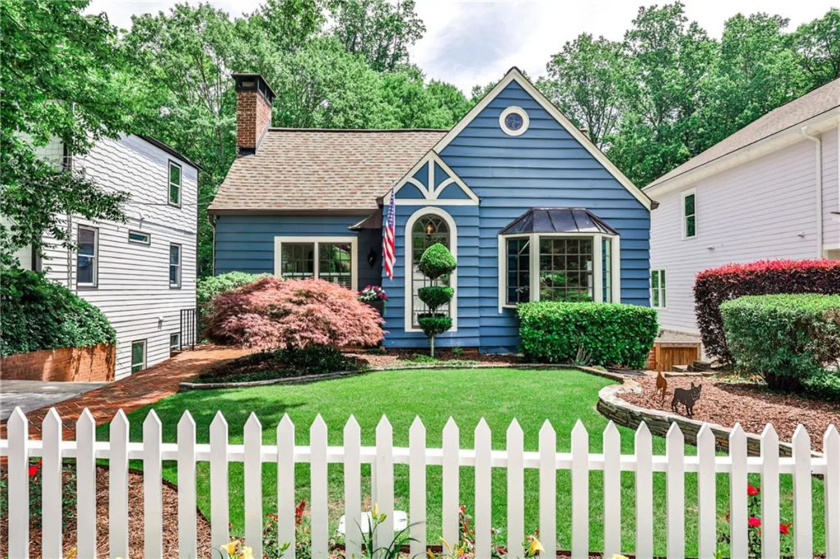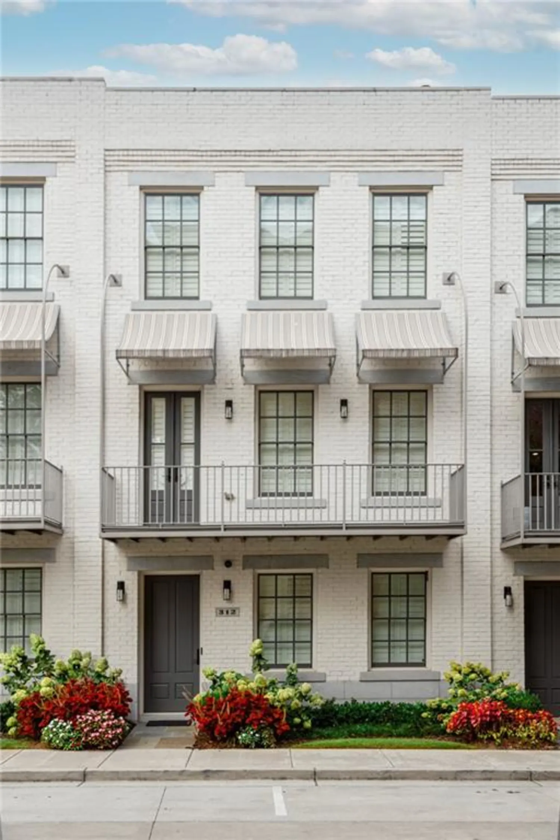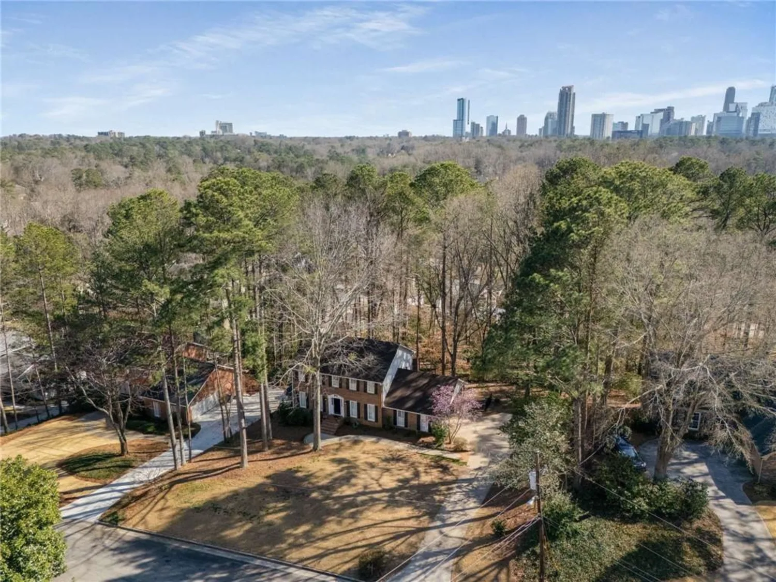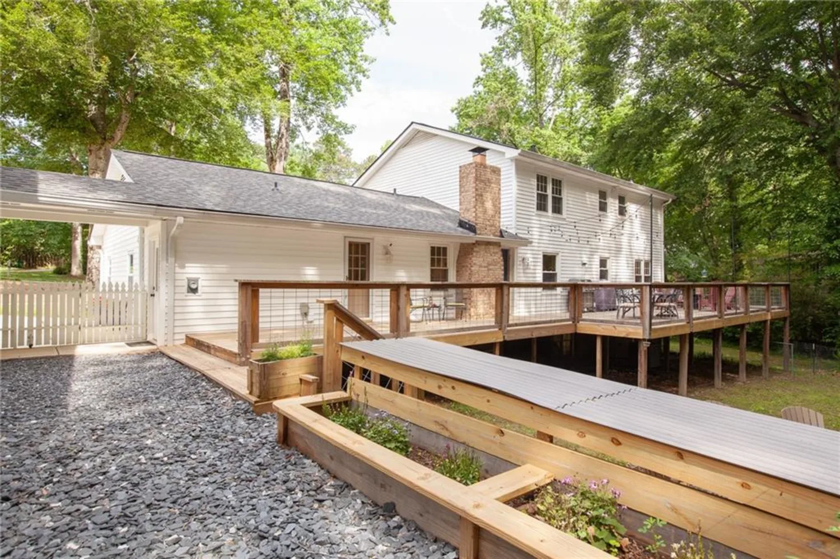2912 vinings forest way seAtlanta, GA 30339
2912 vinings forest way seAtlanta, GA 30339
Description
Nestled on a quiet cul-de-sac in the heart of historic Vinings sits a four-sided white brick home. The striking, grand contemporary-style glass front door creates a welcoming first impression as this traditional home blends timeless charm with modern elegance. The main level features sleek marble-look flooring throughout public spaces, offering both sophistication and easy maintenance. With exceptional structural integrity and enduring design, the home has been thoughtfully updated while still allowing room for your personal touch. Designed with entertaining in mind, the chef’s kitchen impresses with a spacious island, Sub-Zero refrigerator, gas range with a pot filler, custom cabinetry and super-size pantry. The main level offers a bedroom and full bath for privacy and flexibility for guests or multi-generational living. Upstairs are three generously sized bedrooms and two full bathrooms, providing ample space and comfort. The luxurious primary suite includes a recently renovated bathroom with an oversized shower and deep soaking tub—perfect for unwinding at the end of the day. The expansive back deck transforms the outdoor space into a true retreat, featuring a fully equipped kitchen with a built-in gas grill, wine refrigerator, and a cozy fire pit area—ideal for entertaining or relaxing on cool evenings. Enjoy the added indulgence of a hot tub and outdoor shower, offering a spa-like experience in the privacy of your own backyard. Located just a short stroll from Vinings Jubilee and offering easy access to I-285, I-75, downtown, Buckhead and the airport, this home blends location, lifestyle, and opportunity in one exceptional package.
Property Details for 2912 Vinings Forest Way SE
- Subdivision ComplexVinings Forest
- Architectural StyleTraditional
- ExteriorGas Grill, Private Yard, Rear Stairs
- Num Of Garage Spaces2
- Parking FeaturesDriveway, Garage, Garage Faces Side, Kitchen Level
- Property AttachedNo
- Waterfront FeaturesNone
LISTING UPDATED:
- StatusActive
- MLS #7578707
- Days on Site1
- Taxes$15,221 / year
- MLS TypeResidential
- Year Built1980
- Lot Size1.10 Acres
- CountryCobb - GA
LISTING UPDATED:
- StatusActive
- MLS #7578707
- Days on Site1
- Taxes$15,221 / year
- MLS TypeResidential
- Year Built1980
- Lot Size1.10 Acres
- CountryCobb - GA
Building Information for 2912 Vinings Forest Way SE
- StoriesTwo
- Year Built1980
- Lot Size1.1010 Acres
Payment Calculator
Term
Interest
Home Price
Down Payment
The Payment Calculator is for illustrative purposes only. Read More
Property Information for 2912 Vinings Forest Way SE
Summary
Location and General Information
- Community Features: Near Schools, Near Shopping, Near Trails/Greenway
- Directions: Cross the river on Paces Ferry Rd. Go through the light at Woodland Brook Drive. Turn Left onto New Paces Ferry Rd. Take quick Right onto Randall Farm Road. Vinings Forest Way will come up quickly on the right. The home is at the end of the private cul-de-sac on the left.
- View: Trees/Woods, Other
- Coordinates: 33.858653,-84.470214
School Information
- Elementary School: Teasley
- Middle School: Campbell
- High School: Campbell
Taxes and HOA Information
- Tax Year: 2024
- Tax Legal Description: VININGS FOREST LOT 14
Virtual Tour
- Virtual Tour Link PP: https://www.propertypanorama.com/2912-Vinings-Forest-Way-SE-Atlanta-GA-30339/unbranded
Parking
- Open Parking: Yes
Interior and Exterior Features
Interior Features
- Cooling: Ceiling Fan(s), Central Air, Zoned
- Heating: Central, Heat Pump, Natural Gas, Zoned
- Appliances: Dishwasher, Disposal, Double Oven, Dryer, Gas Range, Microwave, Range Hood, Refrigerator, Self Cleaning Oven, Washer
- Basement: Daylight, Exterior Entry, Finished, Finished Bath, Full, Interior Entry
- Fireplace Features: Basement, Family Room
- Flooring: Carpet, Ceramic Tile, Marble
- Interior Features: Bookcases, Double Vanity, High Ceilings 9 ft Main, High Speed Internet, Walk-In Closet(s)
- Levels/Stories: Two
- Other Equipment: None
- Window Features: None
- Kitchen Features: Eat-in Kitchen, Kitchen Island, Pantry Walk-In, Second Kitchen, Stone Counters
- Master Bathroom Features: Double Vanity, Separate Tub/Shower, Soaking Tub
- Foundation: Concrete Perimeter
- Main Bedrooms: 1
- Total Half Baths: 1
- Bathrooms Total Integer: 5
- Main Full Baths: 1
- Bathrooms Total Decimal: 4
Exterior Features
- Accessibility Features: None
- Construction Materials: Brick, Brick 4 Sides
- Fencing: None
- Horse Amenities: None
- Patio And Porch Features: Deck, Front Porch
- Pool Features: None
- Road Surface Type: Asphalt
- Roof Type: Composition
- Security Features: None
- Spa Features: None
- Laundry Features: In Kitchen, Laundry Room
- Pool Private: No
- Road Frontage Type: County Road
- Other Structures: None
Property
Utilities
- Sewer: Public Sewer
- Utilities: Cable Available, Electricity Available, Natural Gas Available, Sewer Available, Water Available
- Water Source: Public
- Electric: 220 Volts in Laundry
Property and Assessments
- Home Warranty: No
- Property Condition: Resale
Green Features
- Green Energy Efficient: None
- Green Energy Generation: None
Lot Information
- Above Grade Finished Area: 3925
- Common Walls: No Common Walls
- Lot Features: Back Yard, Cul-De-Sac, Front Yard, Landscaped
- Waterfront Footage: None
Rental
Rent Information
- Land Lease: No
- Occupant Types: Vacant
Public Records for 2912 Vinings Forest Way SE
Tax Record
- 2024$15,221.00 ($1,268.42 / month)
Home Facts
- Beds4
- Baths4
- Total Finished SqFt3,925 SqFt
- Above Grade Finished3,925 SqFt
- StoriesTwo
- Lot Size1.1010 Acres
- StyleSingle Family Residence
- Year Built1980
- CountyCobb - GA
- Fireplaces2




