5322 seaton driveAtlanta, GA 30338
5322 seaton driveAtlanta, GA 30338
Description
Welcome to this beautifully maintained 4 bedroom, 3 bath home nestled in sought after Kingsley, a Swim and Tennis/Pickleball neighborhood. Perfectly positioned within walking distance of parks, schools, and local places of worship, this property offers both comfort and convenience. Step inside to find a spacious and light-filled layout featuring a kitchen with updated Dishwasher, Refrigerator, a cozy Great Room with fireplace, a separate Dining Room perfect for large gatherings. The original garage has been enclosed and currently used as a playroom. The primary suite includes a private bath, and custom closet system. Three additional bedrooms, including a sought after bedroom on the main level with ensuite bath, provide flexibility for family, guests, or a home office. The basement offers an Exercise Room and finished space for a home office or additional bedroom space. Outside, enjoy a landscaped yard with room for outdoor entertaining or quiet relaxation. The 1600 Square Foot deck overlooks the 1.3 acre lot, fire pit and play area. A hard to find, custom 40 X 30 3 car garage with 11' ceilings, will accommodate a large truck, boat storage or other toys. Inside epoxy floors, and a 4th bay door allows access from the fenced backyard. Wait, there's more. Upstairs is an additional 1200 SF of space ready for your customization. The possibilities are limitless. Man Cave, She Shed, Garage apartment. Water, sewer, electricity installed. This home offers the ideal blend of suburban tranquility and urban accessibility. Don't miss your chance to make this inviting house your new home. ***Recent Upgrades - $200K 3 car garage addition, New 50 Year Architectural Roof, New Interior paint, including Kitchen Cabinets, Deck, Driveway, Closet Systems in all Bedrooms, New HVAC, New Sewer and Water line***
Property Details for 5322 Seaton Drive
- Subdivision ComplexKINGSLEY
- Architectural StyleTraditional
- ExteriorPrivate Yard
- Num Of Garage Spaces3
- Parking FeaturesAttached, Garage, Garage Door Opener, Garage Faces Front, Kitchen Level
- Property AttachedNo
- Waterfront FeaturesNone
LISTING UPDATED:
- StatusActive
- MLS #7578312
- Days on Site2
- Taxes$6,829 / year
- MLS TypeResidential
- Year Built1972
- Lot Size1.33 Acres
- CountryDekalb - GA
LISTING UPDATED:
- StatusActive
- MLS #7578312
- Days on Site2
- Taxes$6,829 / year
- MLS TypeResidential
- Year Built1972
- Lot Size1.33 Acres
- CountryDekalb - GA
Building Information for 5322 Seaton Drive
- StoriesTwo
- Year Built1972
- Lot Size1.3300 Acres
Payment Calculator
Term
Interest
Home Price
Down Payment
The Payment Calculator is for illustrative purposes only. Read More
Property Information for 5322 Seaton Drive
Summary
Location and General Information
- Community Features: Clubhouse, Community Dock, Near Schools, Near Shopping, Near Trails/Greenway, Pickleball, Playground, Pool, Tennis Court(s)
- Directions: Mt. Vernon Road to Right on Tilly Mill. Left on Sandell Drive. 1st Right on Seaton Way. Home on the Left.
- View: Other
- Coordinates: 33.951545,-84.298538
School Information
- Elementary School: Kingsley
- Middle School: Peachtree
- High School: Dunwoody
Taxes and HOA Information
- Parcel Number: 18 370 01 050
- Tax Year: 2024
- Tax Legal Description: none
- Tax Lot: 60
Virtual Tour
- Virtual Tour Link PP: https://www.propertypanorama.com/5322-Seaton-Drive-Atlanta-GA-30338/unbranded
Parking
- Open Parking: No
Interior and Exterior Features
Interior Features
- Cooling: Ceiling Fan(s), Electric, Zoned
- Heating: Central, Forced Air, Natural Gas, Zoned
- Appliances: Dishwasher, Disposal, Double Oven, Dryer, Electric Oven, Gas Cooktop, Gas Water Heater, Range Hood, Refrigerator, Washer
- Basement: Daylight, Exterior Entry, Finished, Interior Entry, Walk-Out Access
- Fireplace Features: Gas Starter, Great Room
- Flooring: Carpet, Ceramic Tile, Hardwood
- Interior Features: Crown Molding, Disappearing Attic Stairs, Entrance Foyer, Low Flow Plumbing Fixtures, Walk-In Closet(s)
- Levels/Stories: Two
- Other Equipment: None
- Window Features: Double Pane Windows
- Kitchen Features: Breakfast Bar, Cabinets White, Eat-in Kitchen, Pantry, Stone Counters, View to Family Room
- Master Bathroom Features: Double Vanity, Shower Only
- Foundation: None
- Main Bedrooms: 1
- Bathrooms Total Integer: 3
- Main Full Baths: 1
- Bathrooms Total Decimal: 3
Exterior Features
- Accessibility Features: None
- Construction Materials: HardiPlank Type, Vinyl Siding
- Fencing: Back Yard, Chain Link, Fenced
- Horse Amenities: None
- Patio And Porch Features: Deck
- Pool Features: None
- Road Surface Type: Asphalt
- Roof Type: Composition, Shingle
- Security Features: Smoke Detector(s)
- Spa Features: None
- Laundry Features: Electric Dryer Hookup, Laundry Room, Main Level, Mud Room
- Pool Private: No
- Road Frontage Type: City Street
- Other Structures: Workshop
Property
Utilities
- Sewer: Public Sewer
- Utilities: Cable Available, Electricity Available, Natural Gas Available, Phone Available, Sewer Available, Water Available
- Water Source: Public
- Electric: 110 Volts, 220 Volts in Garage, 220 Volts in Laundry
Property and Assessments
- Home Warranty: No
- Property Condition: Resale
Green Features
- Green Energy Efficient: None
- Green Energy Generation: None
Lot Information
- Above Grade Finished Area: 2645
- Common Walls: No Common Walls
- Lot Features: Back Yard, Cleared, Cul-De-Sac, Front Yard, Level
- Waterfront Footage: None
Rental
Rent Information
- Land Lease: No
- Occupant Types: Owner
Public Records for 5322 Seaton Drive
Tax Record
- 2024$6,829.00 ($569.08 / month)
Home Facts
- Beds4
- Baths3
- Total Finished SqFt3,558 SqFt
- Above Grade Finished2,645 SqFt
- Below Grade Finished913 SqFt
- StoriesTwo
- Lot Size1.3300 Acres
- StyleSingle Family Residence
- Year Built1972
- APN18 370 01 050
- CountyDekalb - GA
- Fireplaces1
Similar Homes
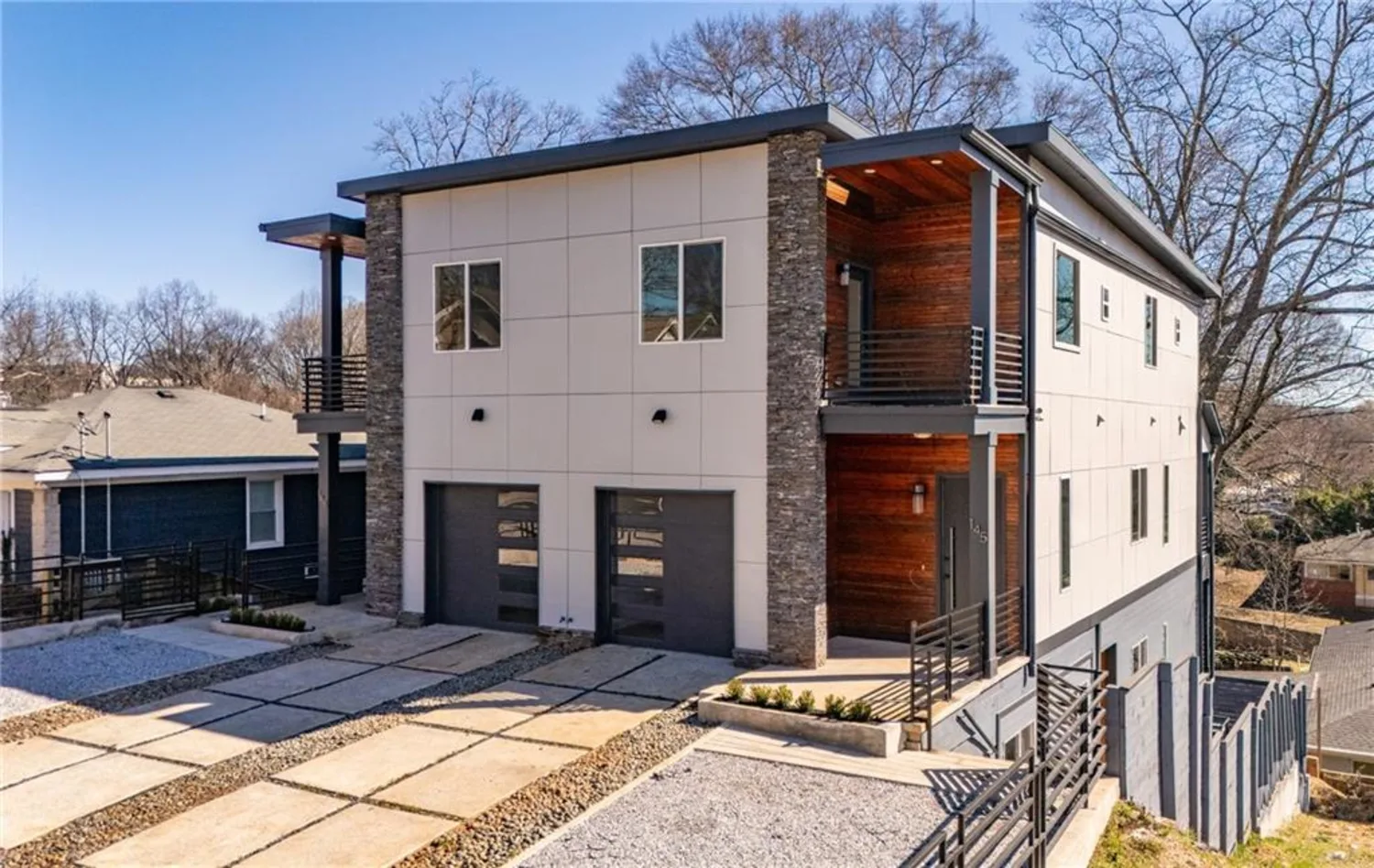
147 Hutchinson Street NE
Atlanta, GA 30307
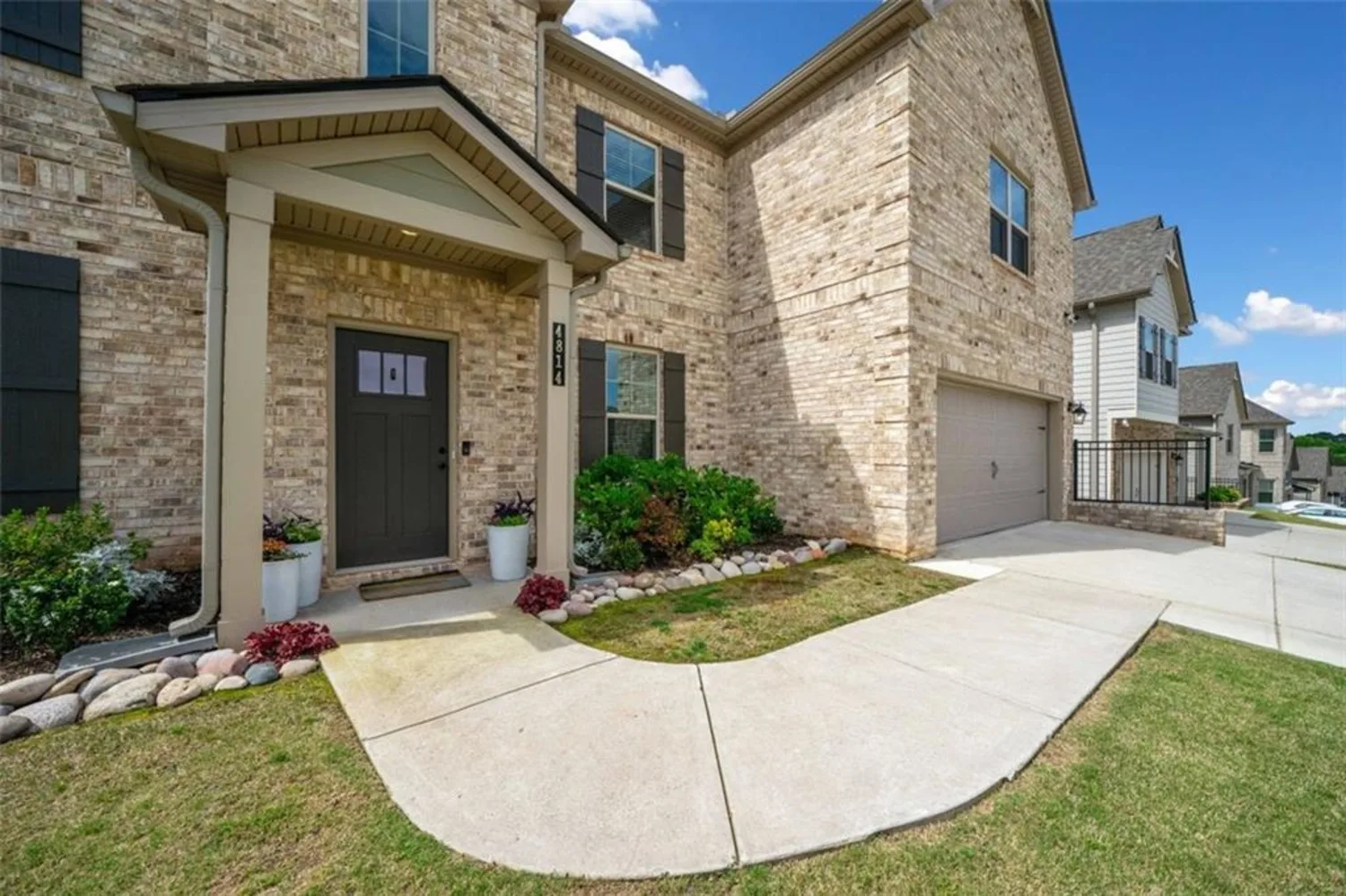
4814 Sultana Way SW
Atlanta, GA 30331
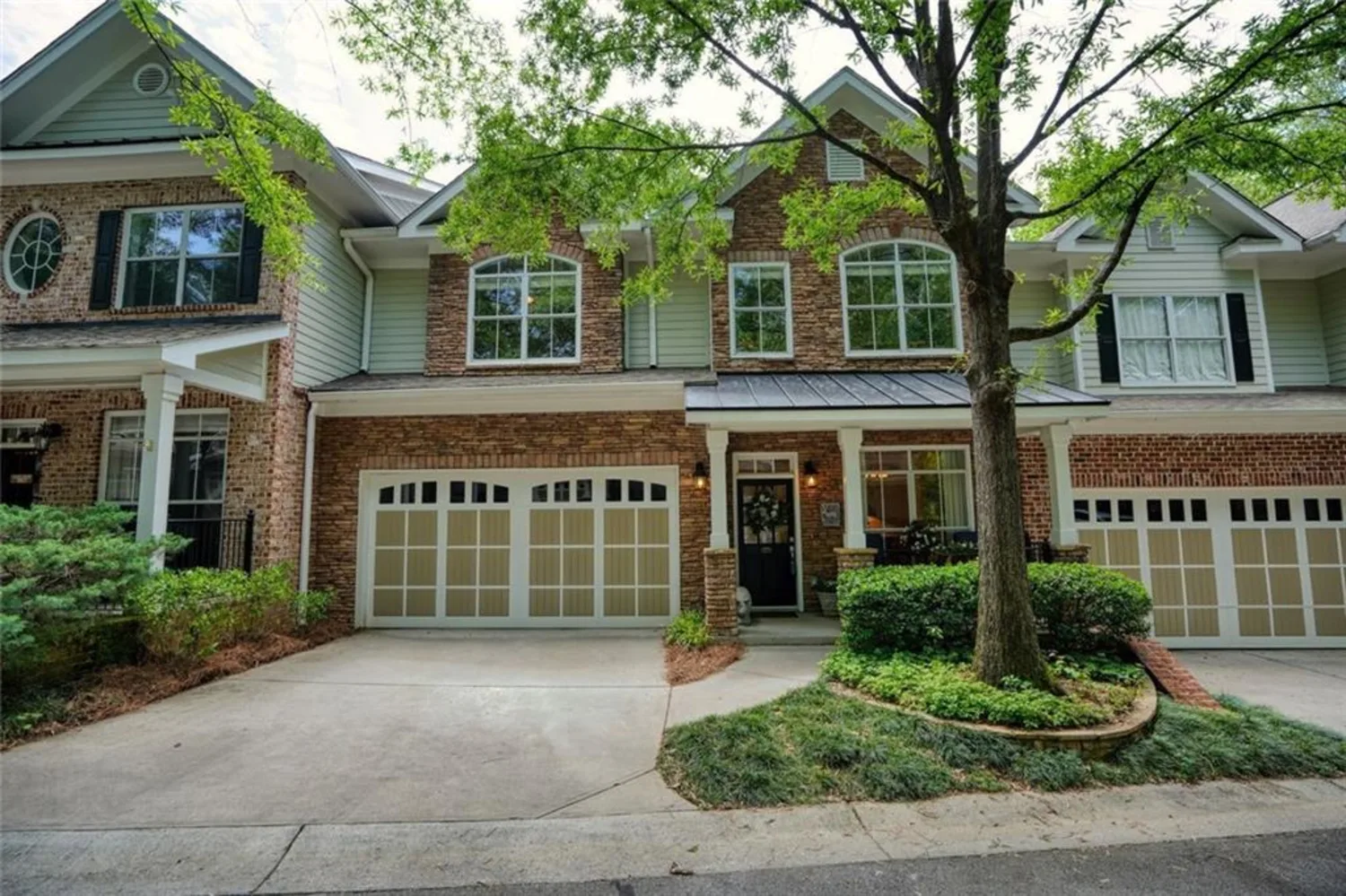
1203 Glenridge Place NE
Atlanta, GA 30342
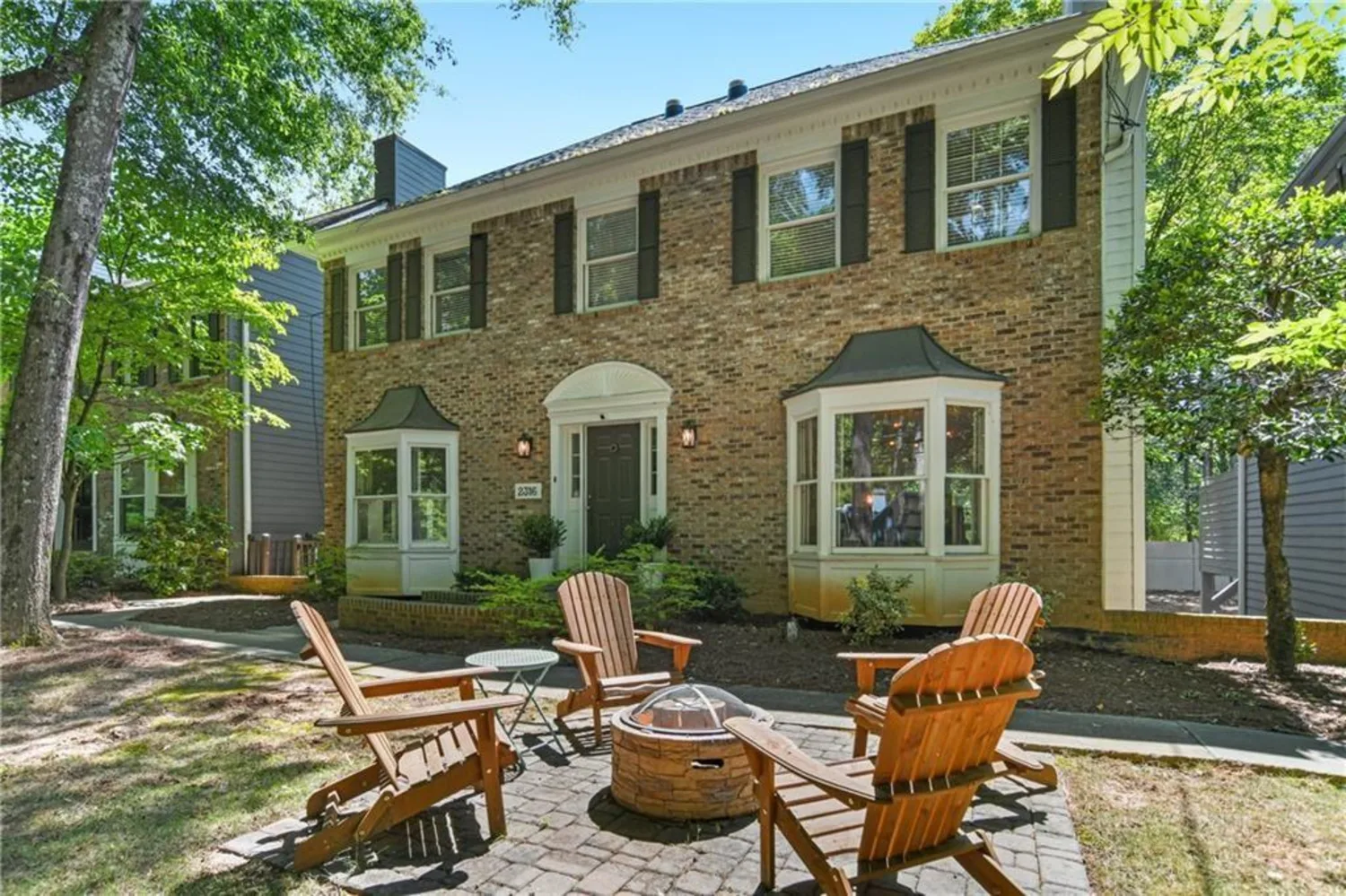
2316 DEFOORS FERRY Road NW
Atlanta, GA 30318
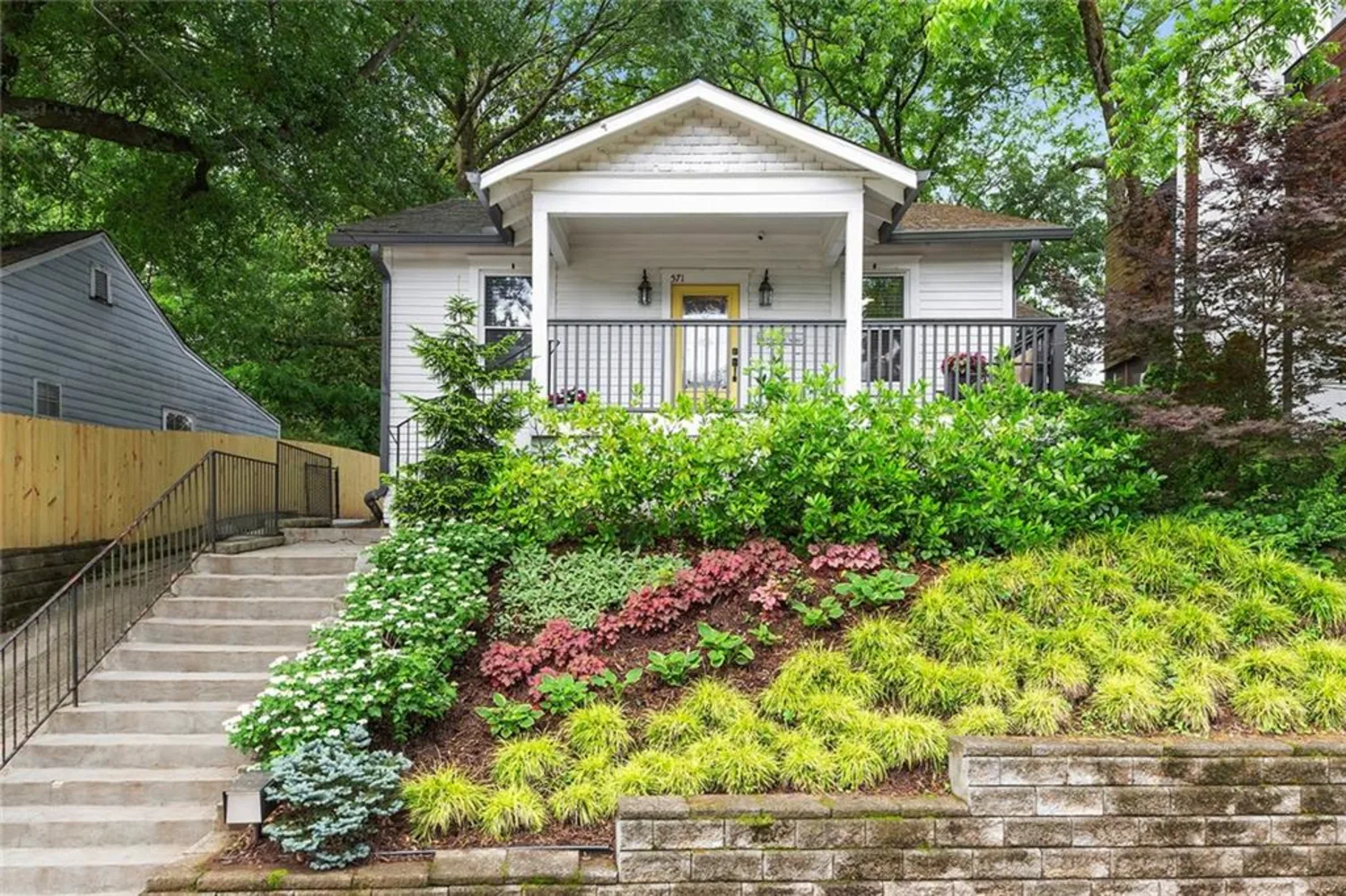
571 Morgan Street NE
Atlanta, GA 30308
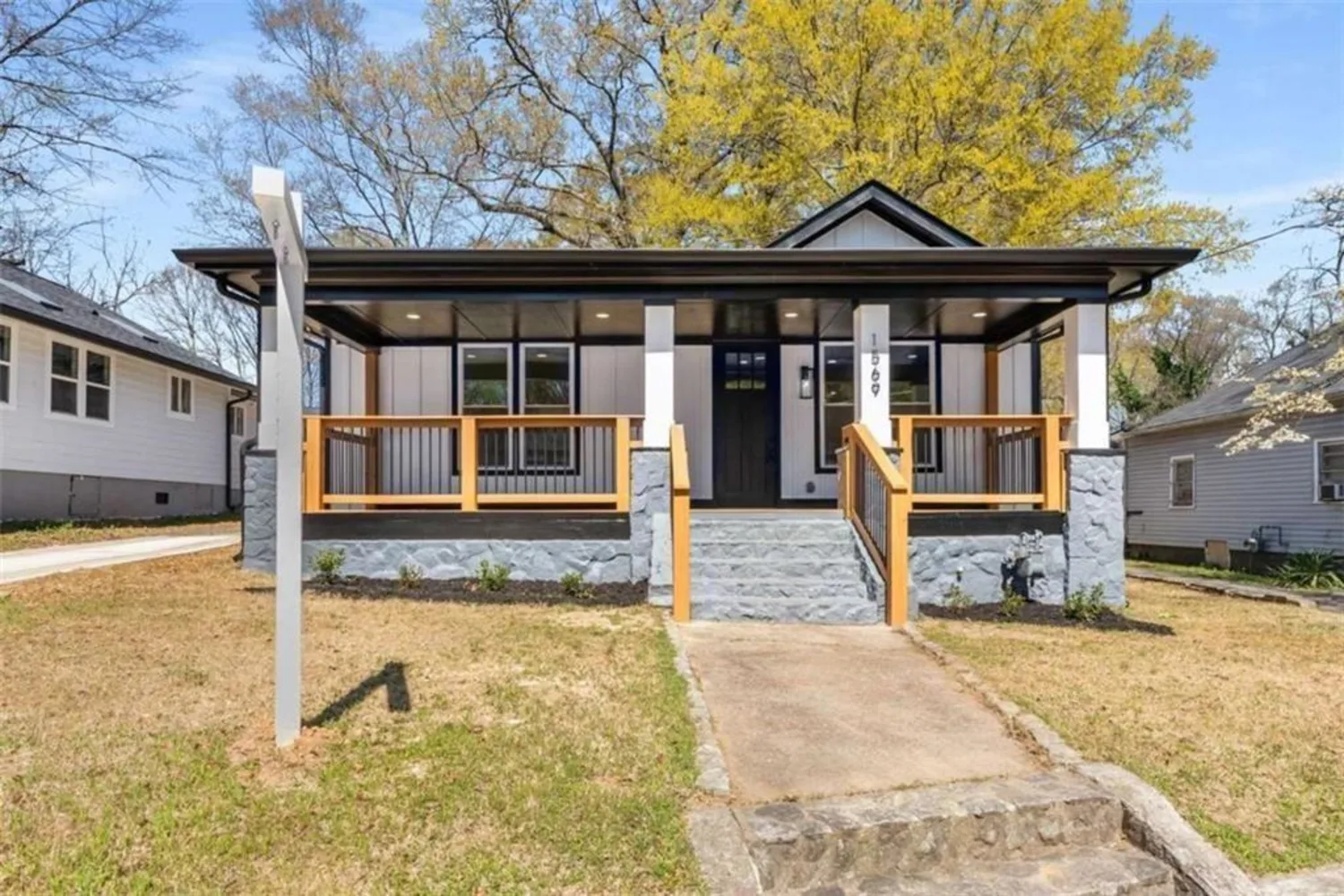
1569 Montreat Avenue SW
Atlanta, GA 30311

1820 Peachtree Street 614
Atlanta, GA 30309
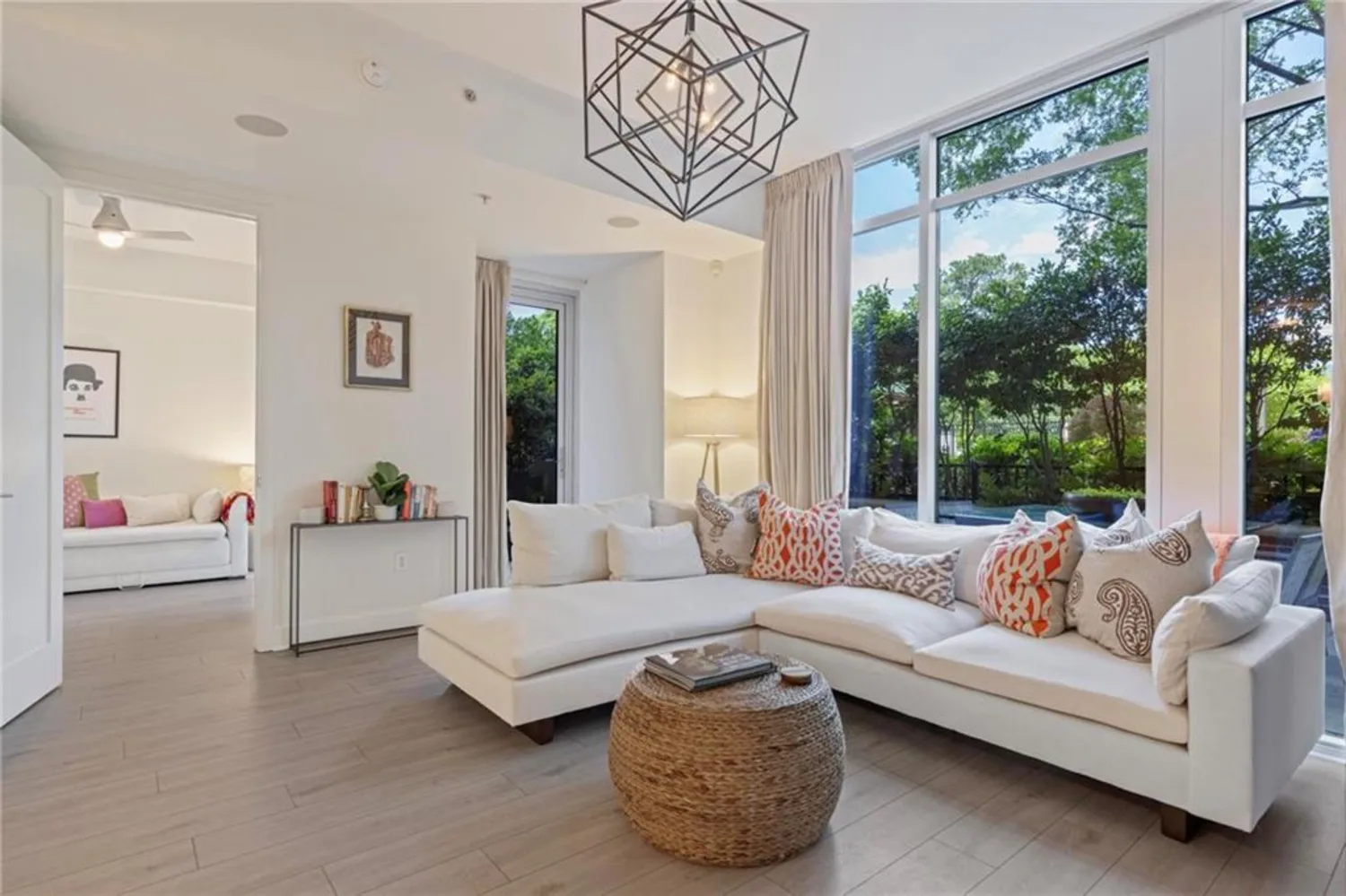
1820 Peachtree Street 311
Atlanta, GA 30309



