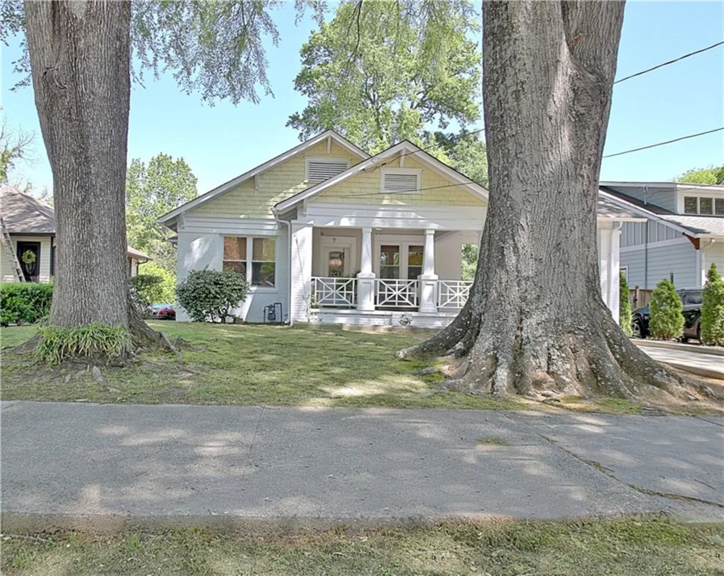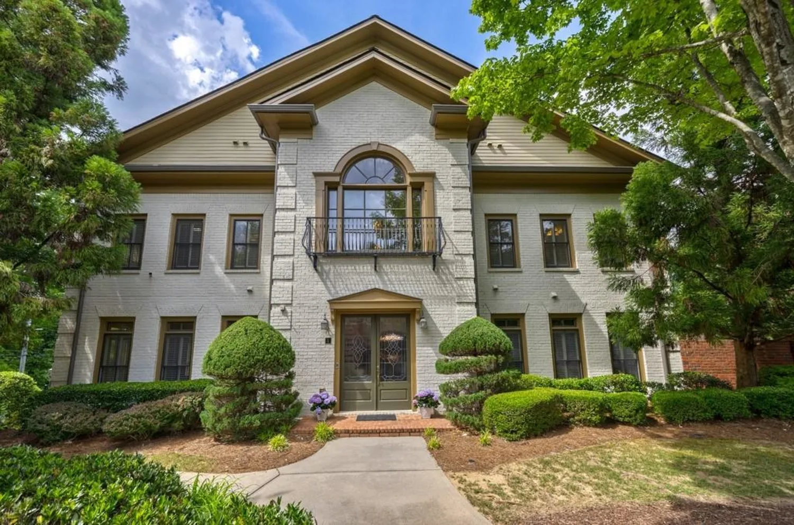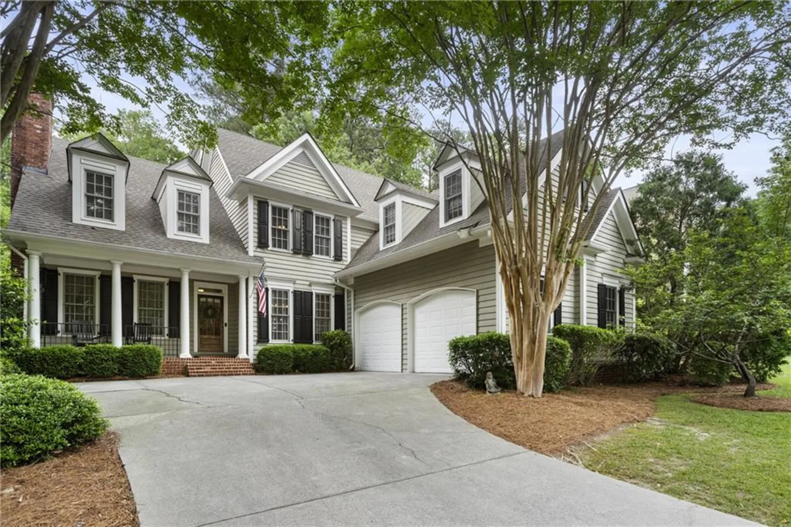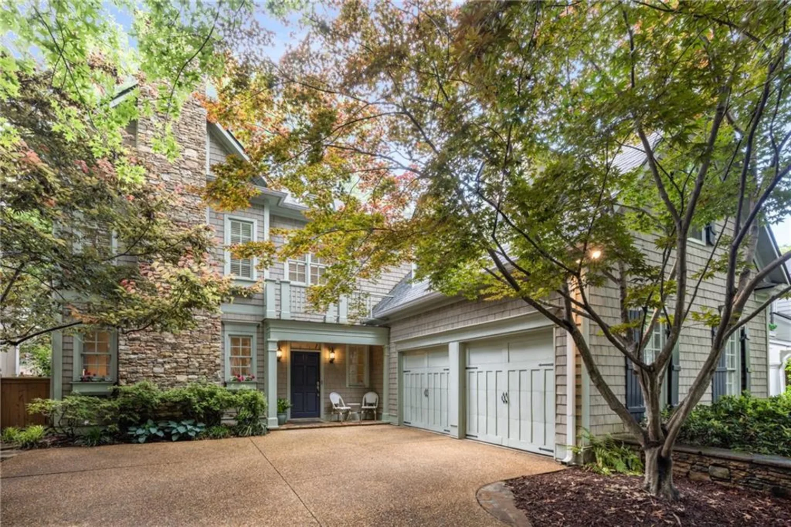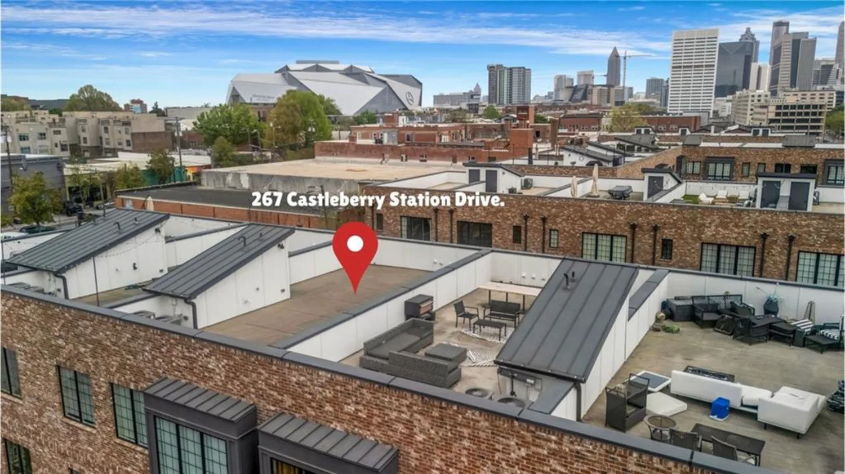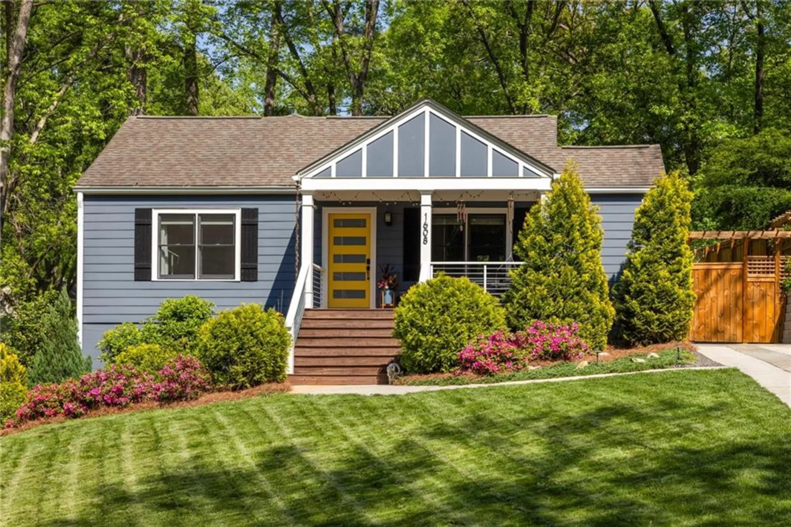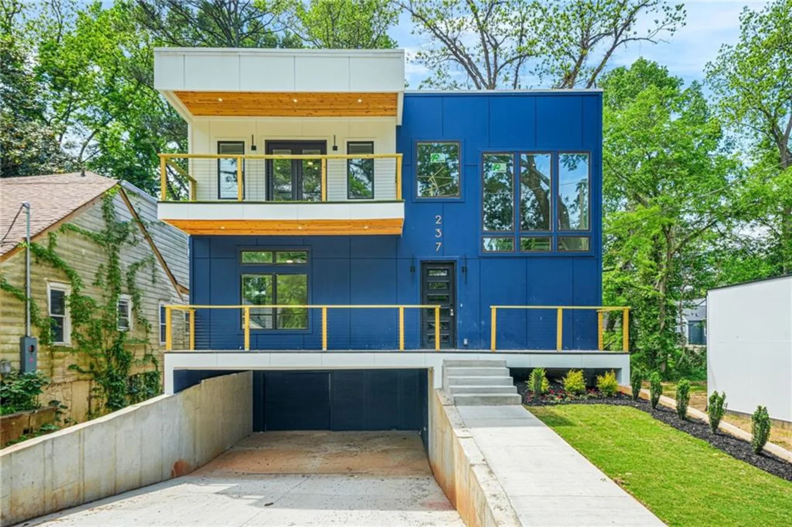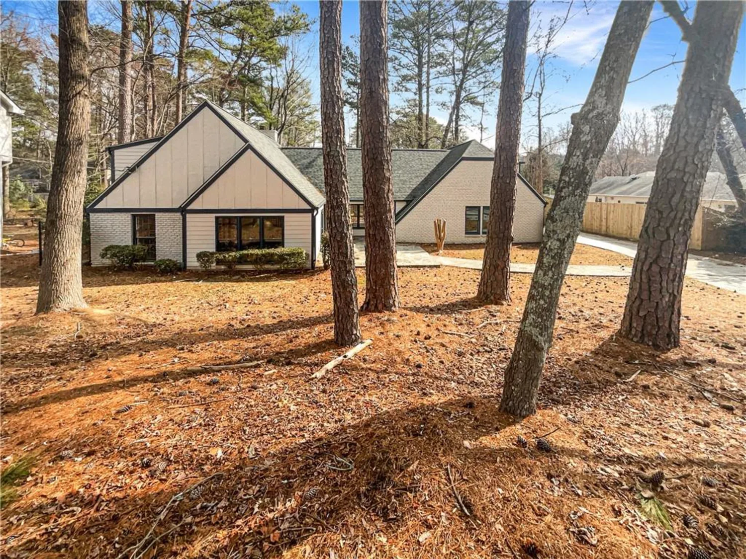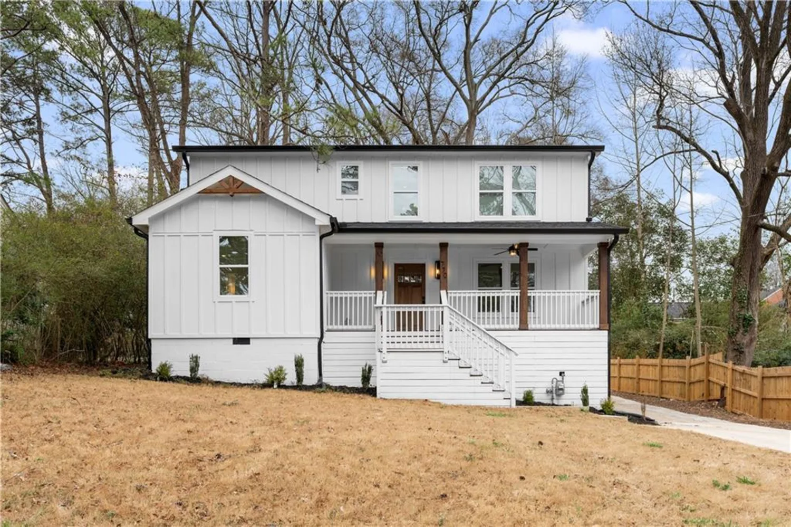1820 peachtree street 614Atlanta, GA 30309
1820 peachtree street 614Atlanta, GA 30309
Description
From Sunrise to Sunset you will be awe inspired by the stunning East/West views from this Southwest corner unit on the sixth floor in one of the most desirable mid-rise condominium building, The Brookwood. The location of this quiet "backside of the building" unit is one of its many attributes! Floor to ceiling windows amplify the expansive views of the mature trees of Midtown and the gorgeous Atlanta skyline. One of the first LEED certified condominium buildings in Atlanta, which provides a framework for healthy, highly efficient and cost-saving building. The Brookwood has a gorgeous new lobby and is an amenity rich boutique building offering 24 hour concierge, clubhouse room with billiard table, gardens, business center-conference center, junior olympic salt water pool, fitness center, outdoor grilling area by pool and dog park. This highly sought after three bedroom, three bathroom corner unit with open concept floor plan features many luxurious touches including high-end Viking kitchen appliances, built-in refrigerator, wood cabinets, granite countertops, marble bathroom and new hardwood flooring. Double vanities, soaking tub and separate shower make the primary bathroom an alluring retreat. The covered terrace can be accessed through the main living space and the primary bedroom. The primary bedroom also features a large walk-in closet. Two additional bedrooms are spacious and both have en-suite bathrooms. The third bedroom is currently being used as a private in-home office. Two assigned parking spaces come with the unit. Located conveniently between Mid-town and Buckhead. You have access to the best of what the City has to offer public transportation, great school district, Beltline, restaurants, retail, Bobby Jones Golf Course and Marta are just steps away. You will love living here!
Property Details for 1820 Peachtree Street 614
- Subdivision ComplexThe Brookwood
- Architectural StyleOther
- ExteriorBalcony, Courtyard, Garden, Gas Grill, Private Entrance
- Num Of Parking Spaces2
- Parking FeaturesAssigned, Covered
- Property AttachedYes
- Waterfront FeaturesNone
LISTING UPDATED:
- StatusActive
- MLS #7576144
- Days on Site6
- Taxes$5,800 / year
- HOA Fees$1,000 / month
- MLS TypeResidential
- Year Built2010
- CountryFulton - GA
LISTING UPDATED:
- StatusActive
- MLS #7576144
- Days on Site6
- Taxes$5,800 / year
- HOA Fees$1,000 / month
- MLS TypeResidential
- Year Built2010
- CountryFulton - GA
Building Information for 1820 Peachtree Street 614
- StoriesOne
- Year Built2010
- Lot Size0.0000 Acres
Payment Calculator
Term
Interest
Home Price
Down Payment
The Payment Calculator is for illustrative purposes only. Read More
Property Information for 1820 Peachtree Street 614
Summary
Location and General Information
- Community Features: Business Center, Catering Kitchen, Clubhouse, Concierge, Dog Park, Fitness Center, Gated, Homeowners Assoc, Meeting Room, Near Beltline, Near Public Transport, Near Schools
- Directions: Please use GPS
- View: City
- Coordinates: 33.804819,-84.394068
School Information
- Elementary School: E. Rivers
- Middle School: Willis A. Sutton
- High School: North Atlanta
Taxes and HOA Information
- Parcel Number: 17 011000022112
- Tax Year: 2024
- Association Fee Includes: Door person, Gas, Maintenance Grounds, Maintenance Structure, Pest Control, Receptionist, Reserve Fund, Swim, Trash, Water
- Tax Legal Description: x
Virtual Tour
Parking
- Open Parking: No
Interior and Exterior Features
Interior Features
- Cooling: Ceiling Fan(s), Central Air, Humidity Control
- Heating: Central, Electric
- Appliances: Dishwasher, Disposal, Double Oven, Gas Cooktop, Gas Oven, Microwave, Range Hood, Refrigerator, Self Cleaning Oven
- Basement: None
- Fireplace Features: None
- Flooring: Hardwood
- Interior Features: Double Vanity, High Ceilings 9 ft Main, High Speed Internet, Walk-In Closet(s)
- Levels/Stories: One
- Other Equipment: None
- Window Features: Insulated Windows
- Kitchen Features: Breakfast Bar, Cabinets Stain, Eat-in Kitchen, Kitchen Island, Pantry, Solid Surface Counters, View to Family Room, Wine Rack
- Master Bathroom Features: Double Vanity, Separate Tub/Shower, Soaking Tub
- Foundation: See Remarks
- Bathrooms Total Integer: 3
- Bathrooms Total Decimal: 3
Exterior Features
- Accessibility Features: None
- Construction Materials: Other
- Fencing: None
- Horse Amenities: None
- Patio And Porch Features: Covered, Patio
- Pool Features: Heated, In Ground
- Road Surface Type: Other
- Roof Type: Composition
- Security Features: Closed Circuit Camera(s), Fire Alarm, Key Card Entry, Secured Garage/Parking, Security Gate, Security Lights, Smoke Detector(s)
- Spa Features: None
- Laundry Features: Common Area, Main Level
- Pool Private: No
- Road Frontage Type: City Street
- Other Structures: None
Property
Utilities
- Sewer: Public Sewer
- Utilities: Cable Available, Electricity Available, Natural Gas Available, Phone Available, Sewer Available
- Water Source: Public
- Electric: 220 Volts
Property and Assessments
- Home Warranty: No
- Property Condition: Resale
Green Features
- Green Energy Efficient: None
- Green Energy Generation: None
Lot Information
- Above Grade Finished Area: 1834
- Common Walls: 1 Common Wall
- Lot Features: Other
- Waterfront Footage: None
Multi Family
- # Of Units In Community: 614
Rental
Rent Information
- Land Lease: No
- Occupant Types: Owner
Public Records for 1820 Peachtree Street 614
Tax Record
- 2024$5,800.00 ($483.33 / month)
Home Facts
- Beds3
- Baths3
- Total Finished SqFt1,834 SqFt
- Above Grade Finished1,834 SqFt
- StoriesOne
- Lot Size0.0000 Acres
- StyleCondominium
- Year Built2010
- APN17 011000022112
- CountyFulton - GA




